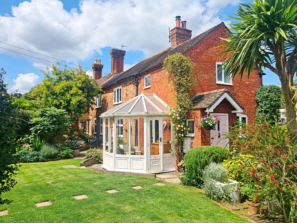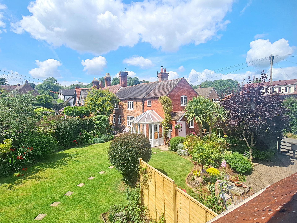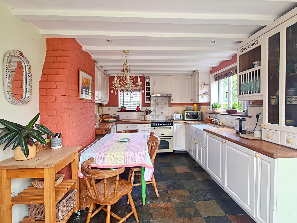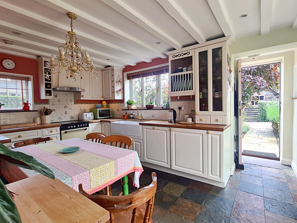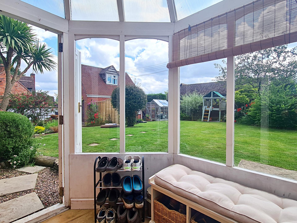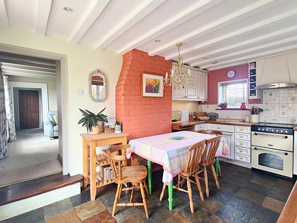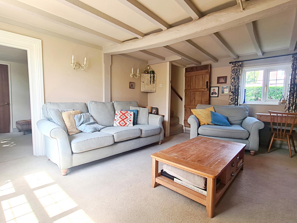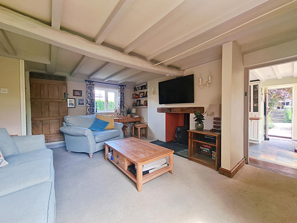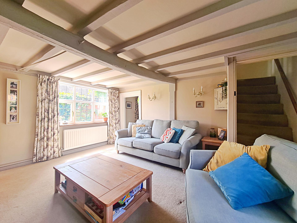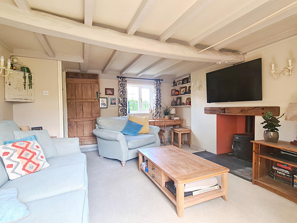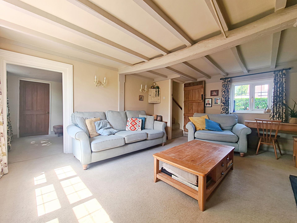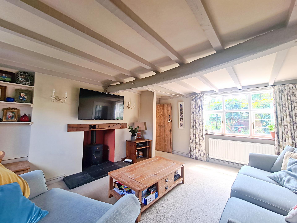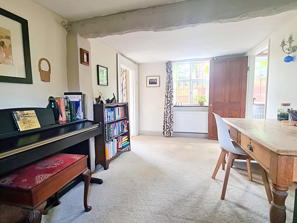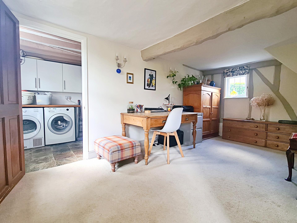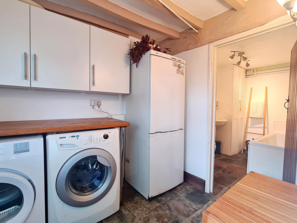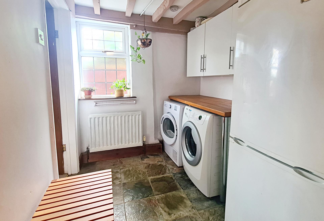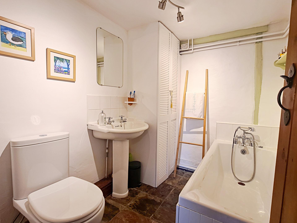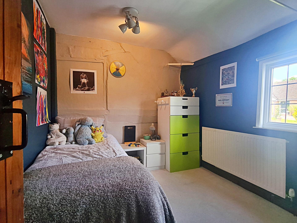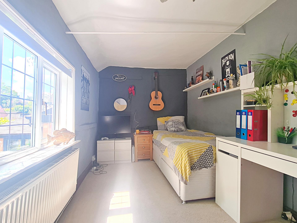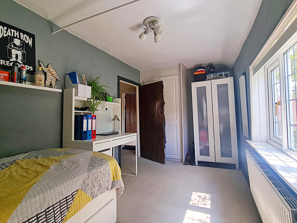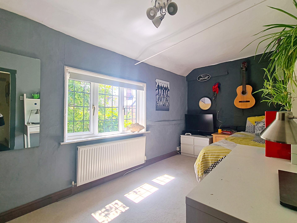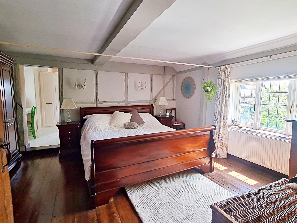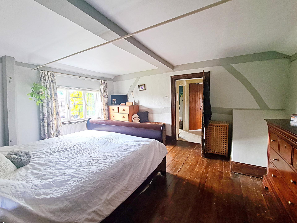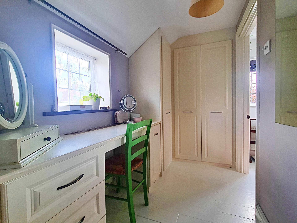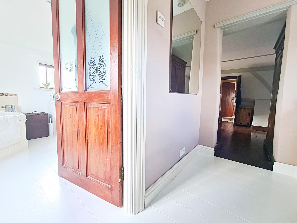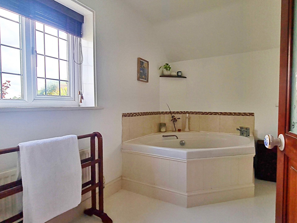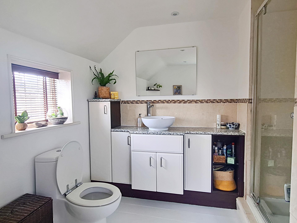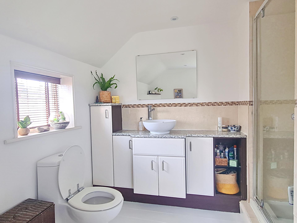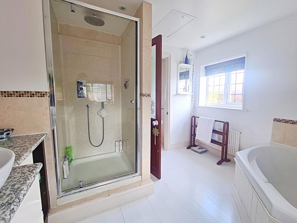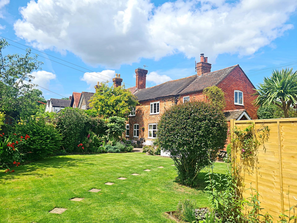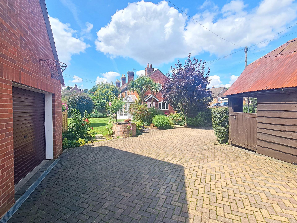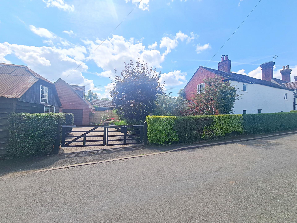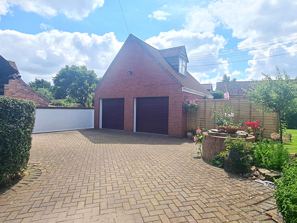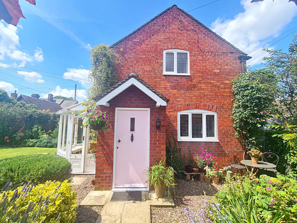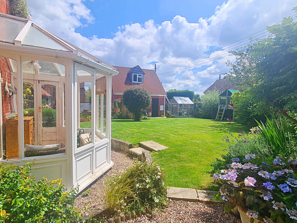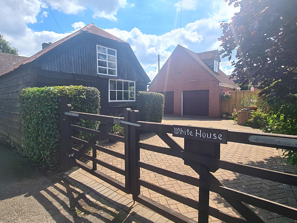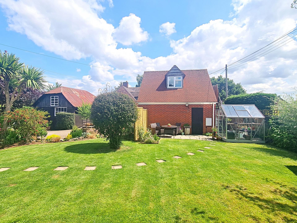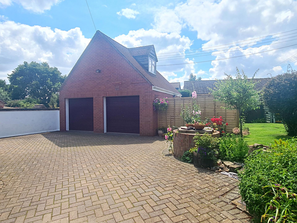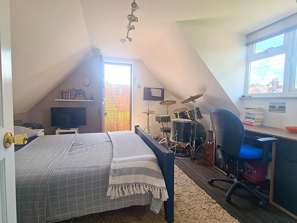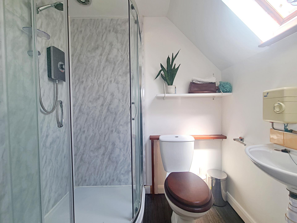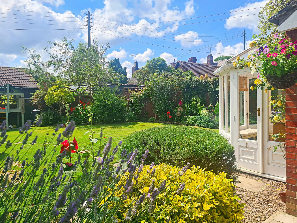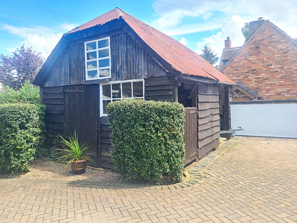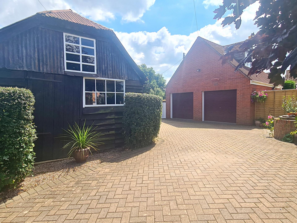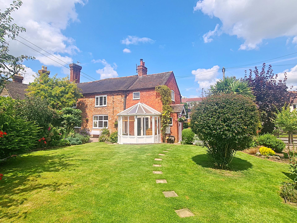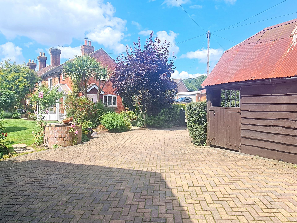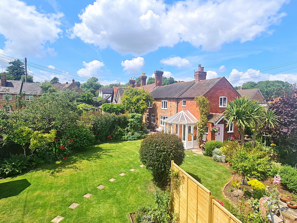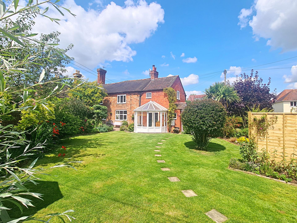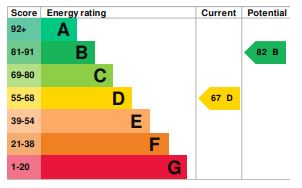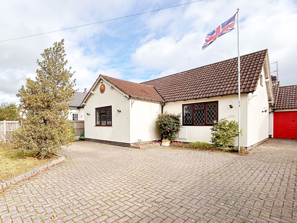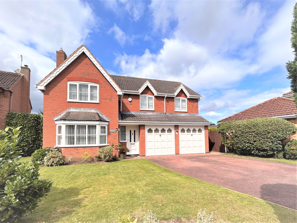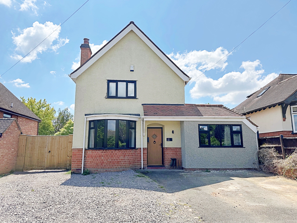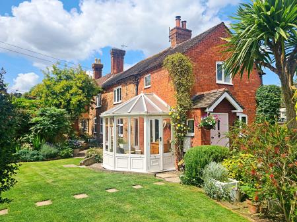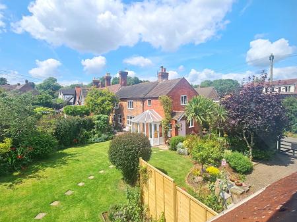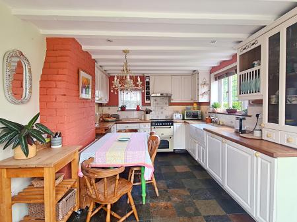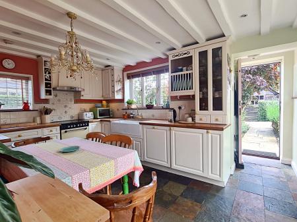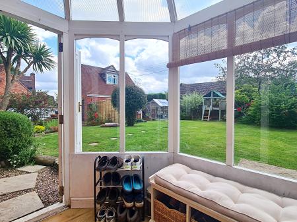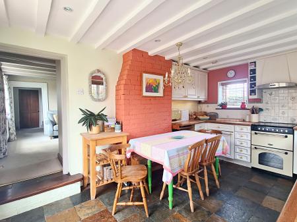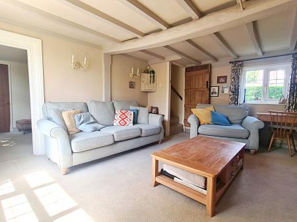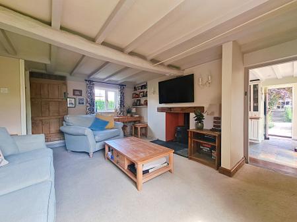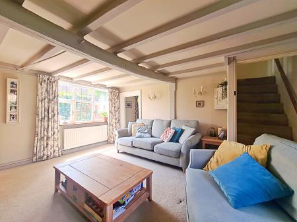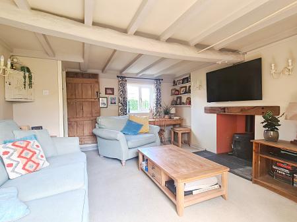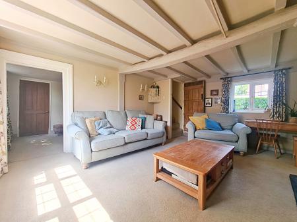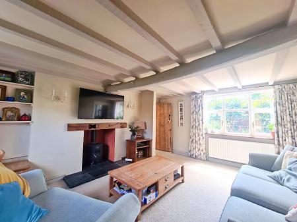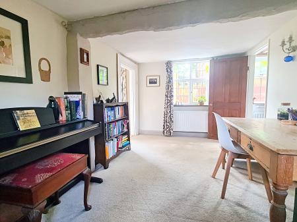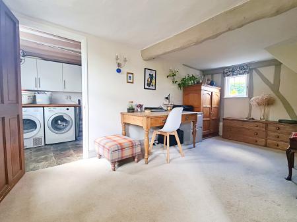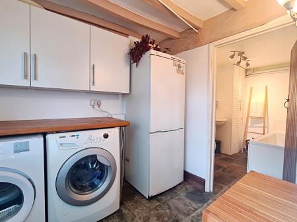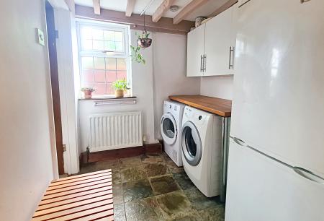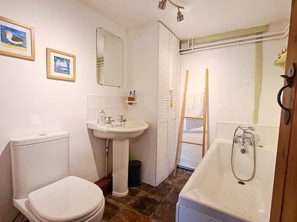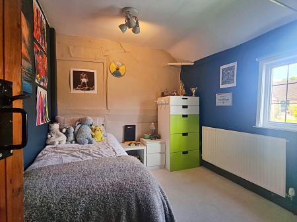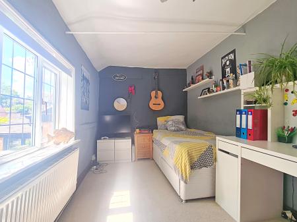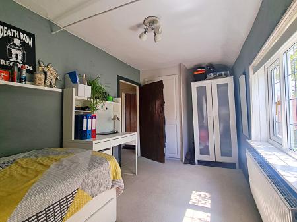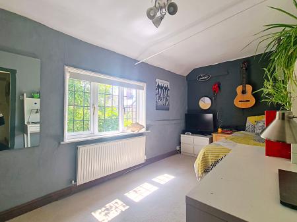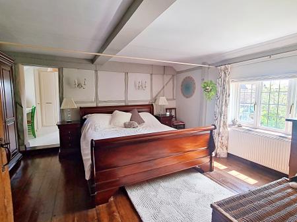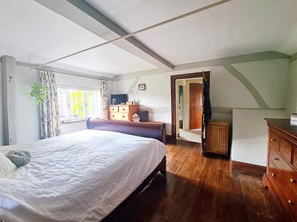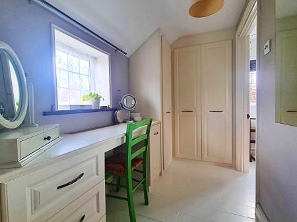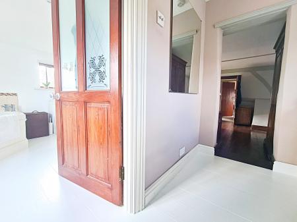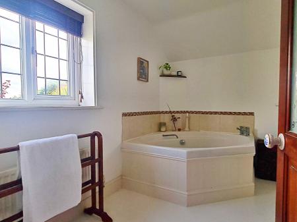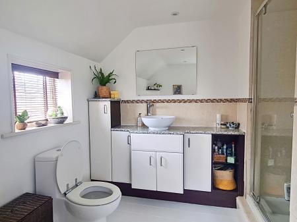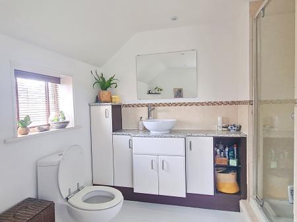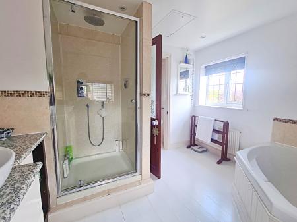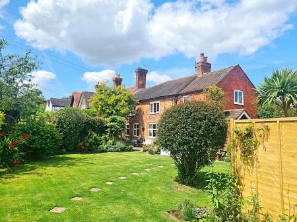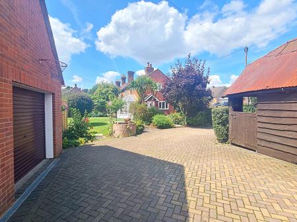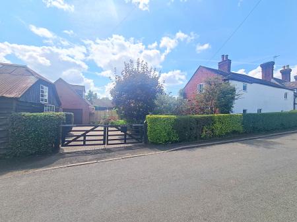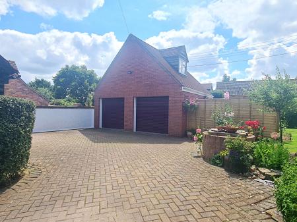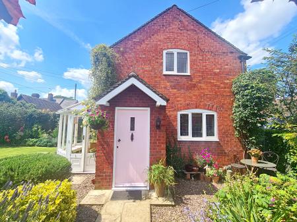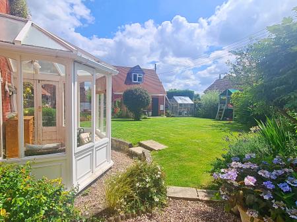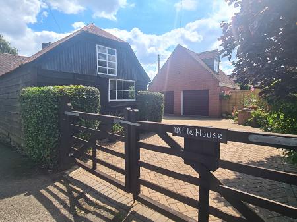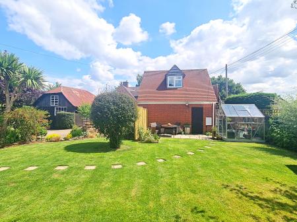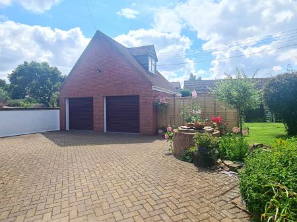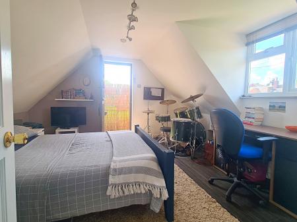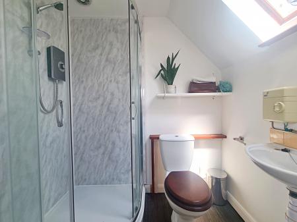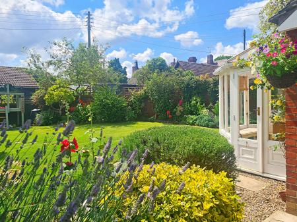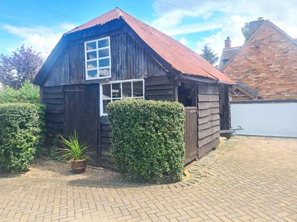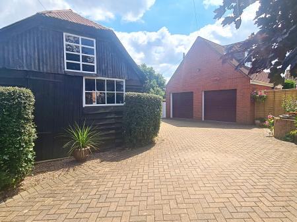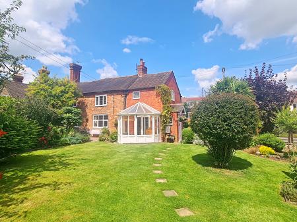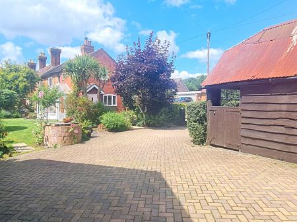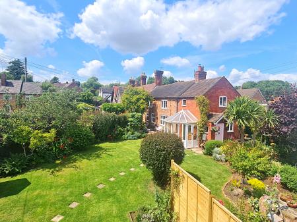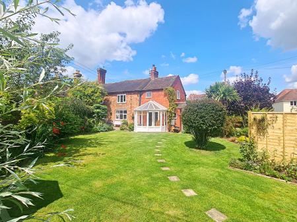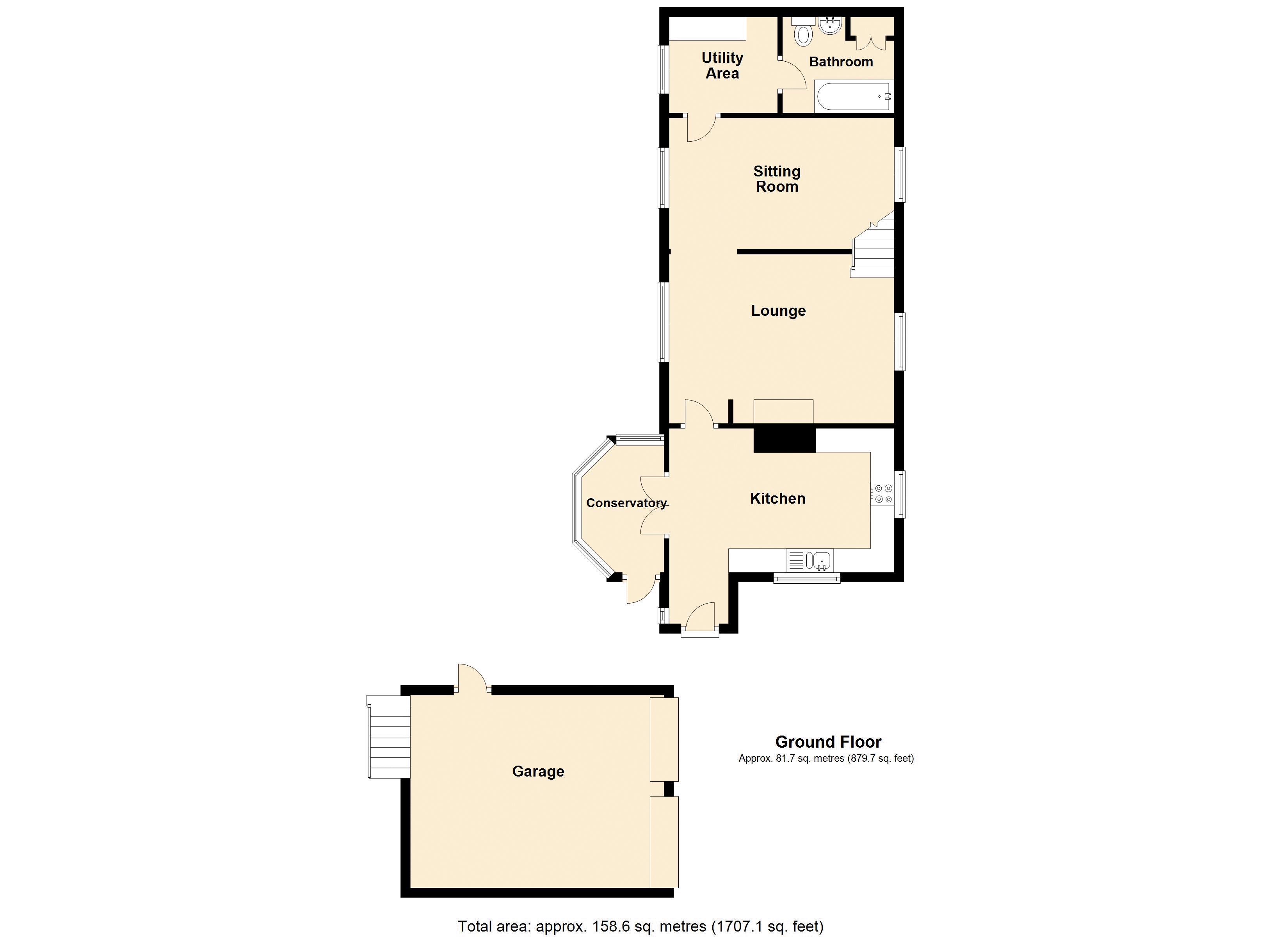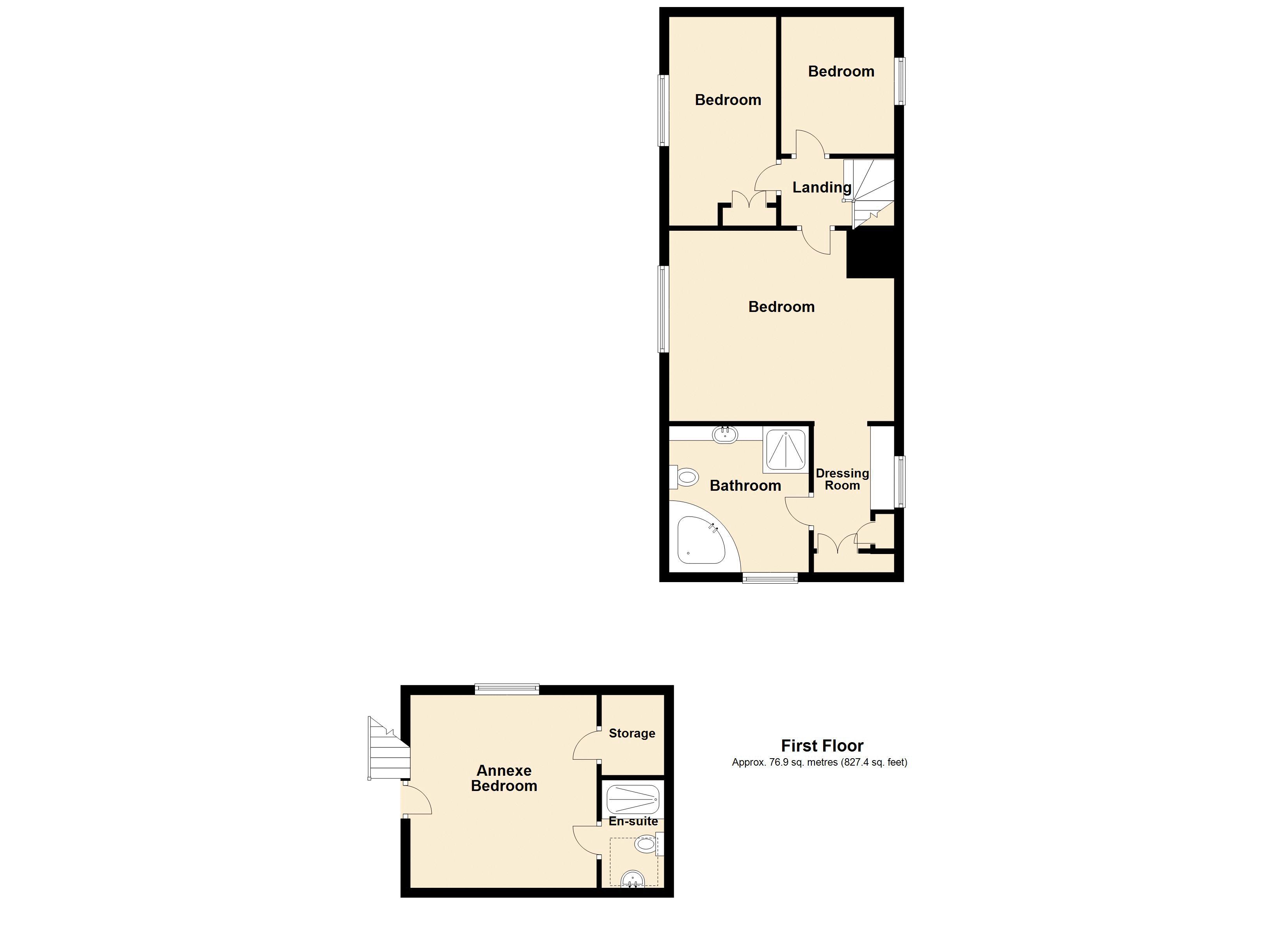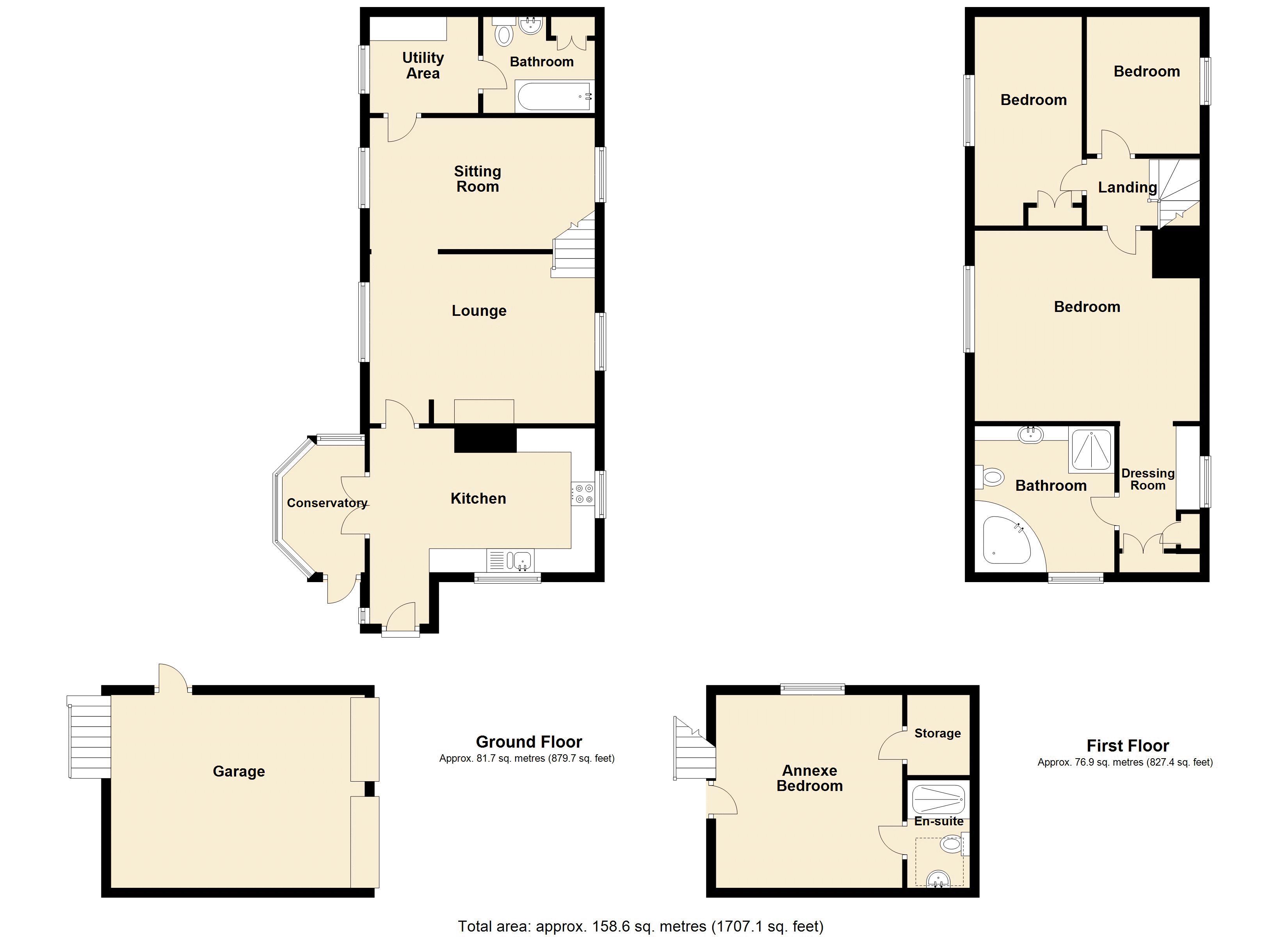- Master suite with dressing room and ensuit
- 3 bedrooms
- Central village location
- Adorned in period features
- Fabulous gardens
- Detached double garaging
- Well presented Home Office
- Sought after location
- **NO ONWARDS CHAIN**
- **VIEWING AVAILABLE 7 DAYS A WEEK**
3 Bedroom House for sale in Evesham
**BEAUTIFULLY PRESENTED FAMILY HOME IN THE HEART OF THE EVER-POPULAR CHURCH LENCH WITH DETACHED DOUBLE GARAGING WITH HOME OFFICE OVER, OUTBUILDING AND FABULOUS GARDENS** This gorgeous period property internally boasts 3 bedrooms, master with dressing room and ensuite, lounge, study, kitchen diner, utility room, downstairs bathroom and conservatory. Externally offering detached double garaging with home office over, additional outbuilding, ample parking and impressive & idyllic gardens. Situated in the picturesque and thriving village of Church Lench with its abundance of beautiful open countryside, lovely walks to Dunnington and Ragley and a friendly, communal village life. Church Lench C. of E. First School. Approximately 2 miles from the Market Town of Evesham with a wide range of amenities to include The Valley, shopping made easy with shops, a fabulous garden centre and eateries. Worcester Parkways train station is approx. 12 miles and there are excellent links to the motorway.
Kitchen Diner
Dual aspect UPVC DG windows to front and side aspects, tiled flooring underfoot, mix of wall and base units, Integrated fridge, dishwasher, and space for cooker / hob with fixed extractor over. Door leading to lounge and conservatory.
Lounge
Carpet flooring, UPVC DG to front and rear aspects, radiator, feature fire and surround with multifuel burner and doors leading to study and stairs to first floor.
Study Room
Carpet flooring, UPVC DG front and rear aspect windows, door to utility room.
Utility Room
Tiled flooring underfoot, worktop + wall units with electric, plumbing and space for white goods x 2 and American style fridge-freezer
Downstairs Bathroom
Tiled flooring, low flush wc, stand alone wash hand basin and bath with splashback tiles
First Floor Landing
Carpet flooring, doors to bedrooms 1,2 & 3.
Master bedroom
Timber floorboards underfoot, UPVC DG window to rear aspect, radiator, leading into dressing room and en-suite.
Bedroom 2
Carpet flooring, radiator, UPVC DG window to rear aspect and double wardbrobes.
Bedroom 3
Carpet underfoot, radiator and UPVC DG to front aspect.
Home Office
UPVC DG SA?
Master bedroom dressing room
Integrated double wardbrobe set, built in vanity unit and dressing table, timber floorboards underfoot door leading to master en-suite.
Master bedroom ensuite
Dual aspect UPVC DG windows to side and rear aspect. Integrated corner bath, low flush wc, vanity unit with integrated wash hand basin, base units and with splashback tiles, radiator on walk, walking in shower.
Home office above the garage
Lino underfoot, integrated wardbrobes and storage unit, UPVC DG window to side aspect and doors to ensuite/shower room
Home office above garage shower room
Walk in shower, low flush wc , stand alone wash hand basin with splash back tiles, skylight.
Detached double garage
Double garage doors, lighting and electric with concrete base.
Outbuilding
Concrete base, timber construction.
Tenure: Freehold
Council Tax Band: E
Broadband and Mobile Information
Broadband and Mobile Information
To check broadband speeds and mobile coverage for this property please visit:
https://www.ofcom.org.uk/phones-telecoms-and-internet/advice-for-consumers/advice/ofcom-checker and enter postcode WR11 4UG
Important information
This is a Freehold property.
Property Ref: EAXML9894_12446785
Similar Properties
3 Bedroom Bungalow | Asking Price £500,000
**THREE BEDROOM DETACHED BUNGALOW SET WITHIN JUST UNDER HALF AN ACRE** Entrance hall; living room; kitchen; separate uti...
3 Bedroom Bungalow | Offers Over £500,000
**A MAGNIFICENT NEW BUILD BUNGALOW IN A RURAL LOCATION** This is one of four exclusive properties built by Matthews Cons...
3 Bedroom House | Asking Price £500,000
**ANOTHER PROPERTY SOLD (stc) BY NIGEL POOLE & PARTNERS. FOR A FREE MARKET APPRAISAL PLEASE CALL 01386 556506** ** THREE...
5 Bedroom House | Guide Price £525,000
**ANOTER PROPERTY SOLD (stc) BY NIGEL POOLE & PARTNERS. FOR A FREE MARKET APPRAISAL CALL 01386 556506** **AN IMMACULATLE...
4 Bedroom House | Asking Price £525,000
**FOUR BEDROOM DETACHED FAMILY HOME IN A SOUGHT-AFTER LOCATION** Entrance hall; living room; dining room; kitchen; utili...
3 Bedroom House | Guide Price £545,000
**FABULOUS DETACHED PROPERTY IN NEED OF REFURBISHMENT SITTING IN A IDYLIC CIRCA 1/2 ACRE PLOT WITH STUNNING FAR REACHING...
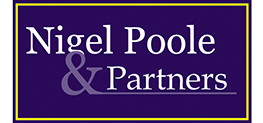
Nigel Poole & Partners (Pershore)
Pershore, Worcestershire, WR10 1EU
How much is your home worth?
Use our short form to request a valuation of your property.
Request a Valuation
