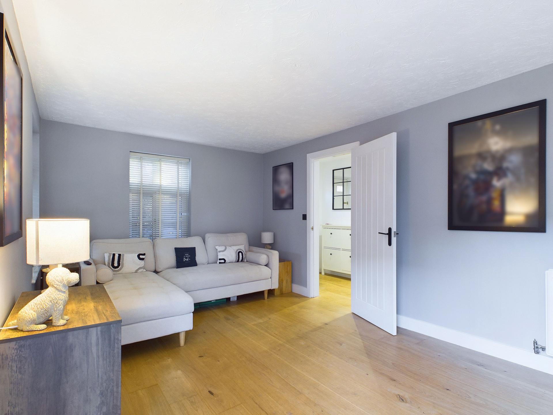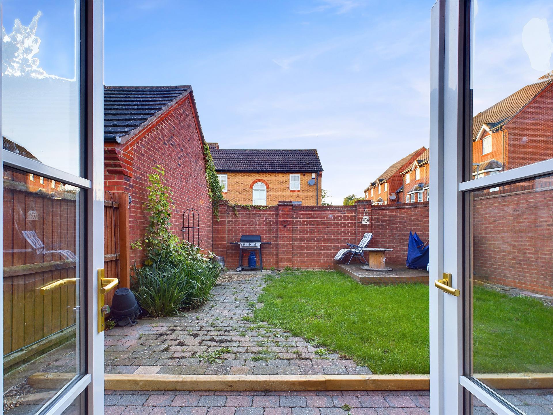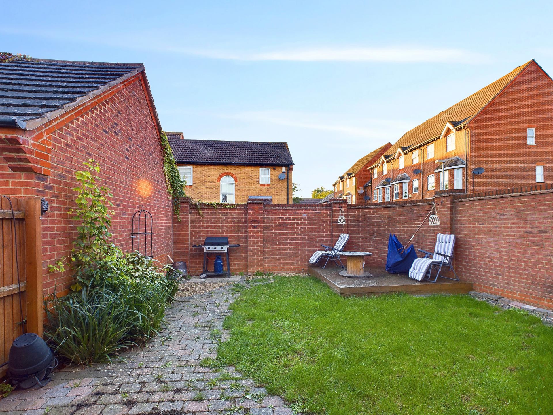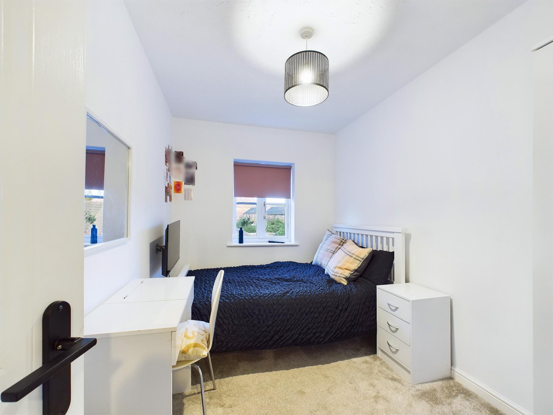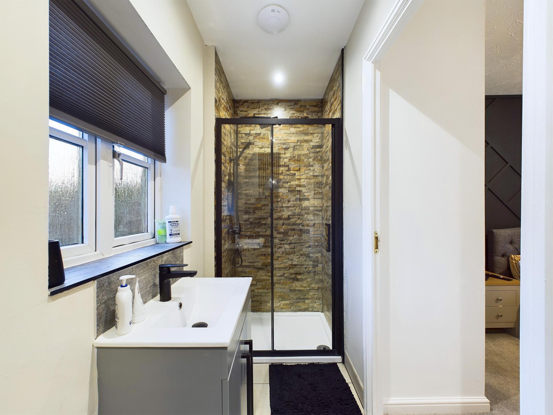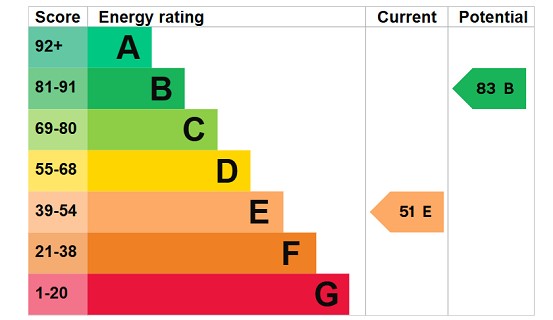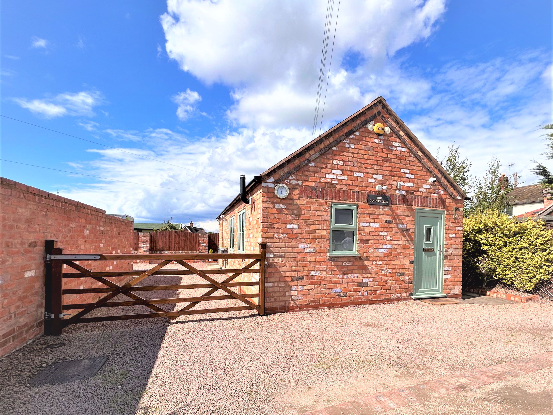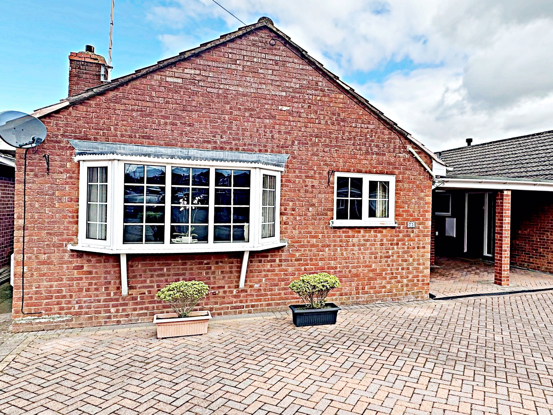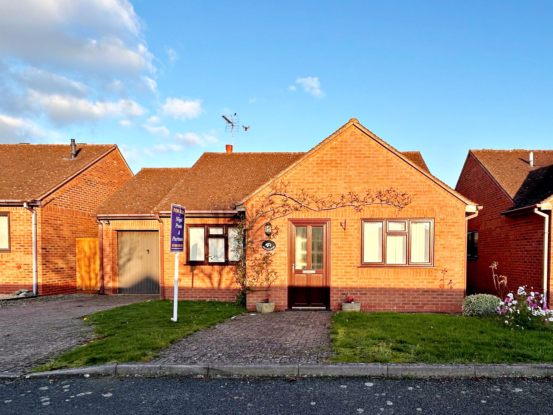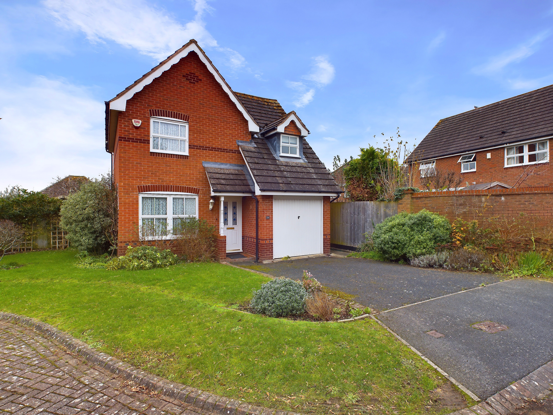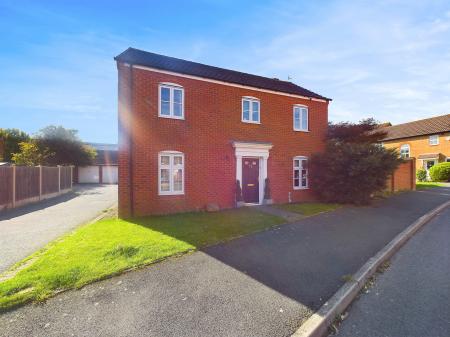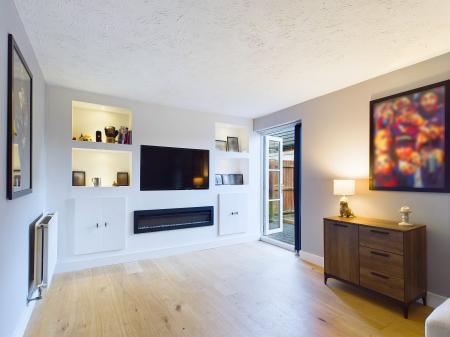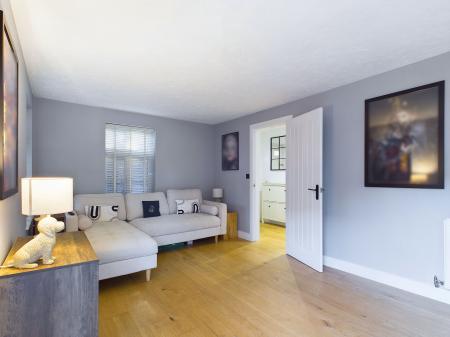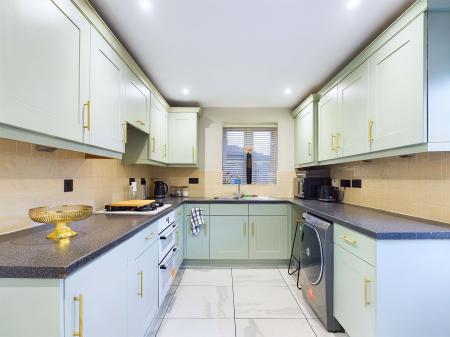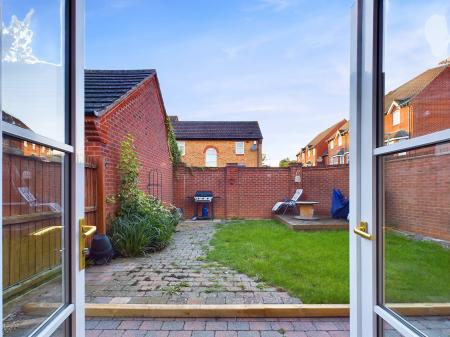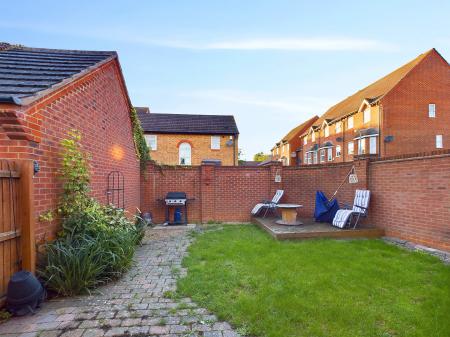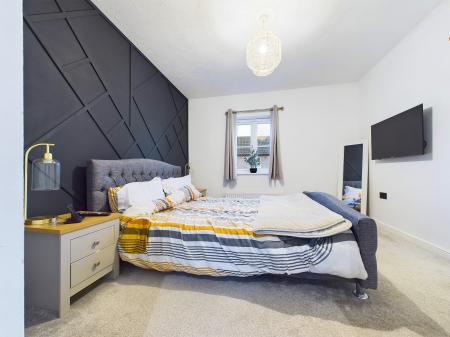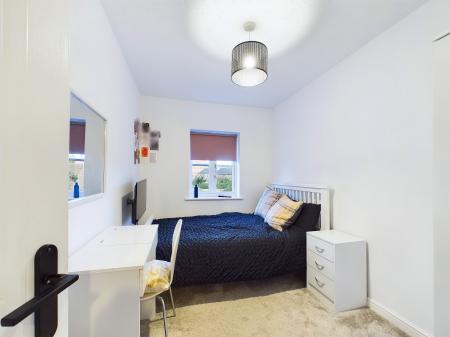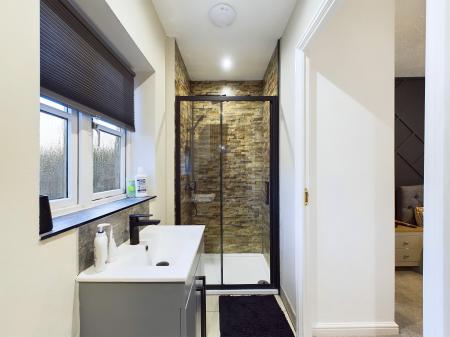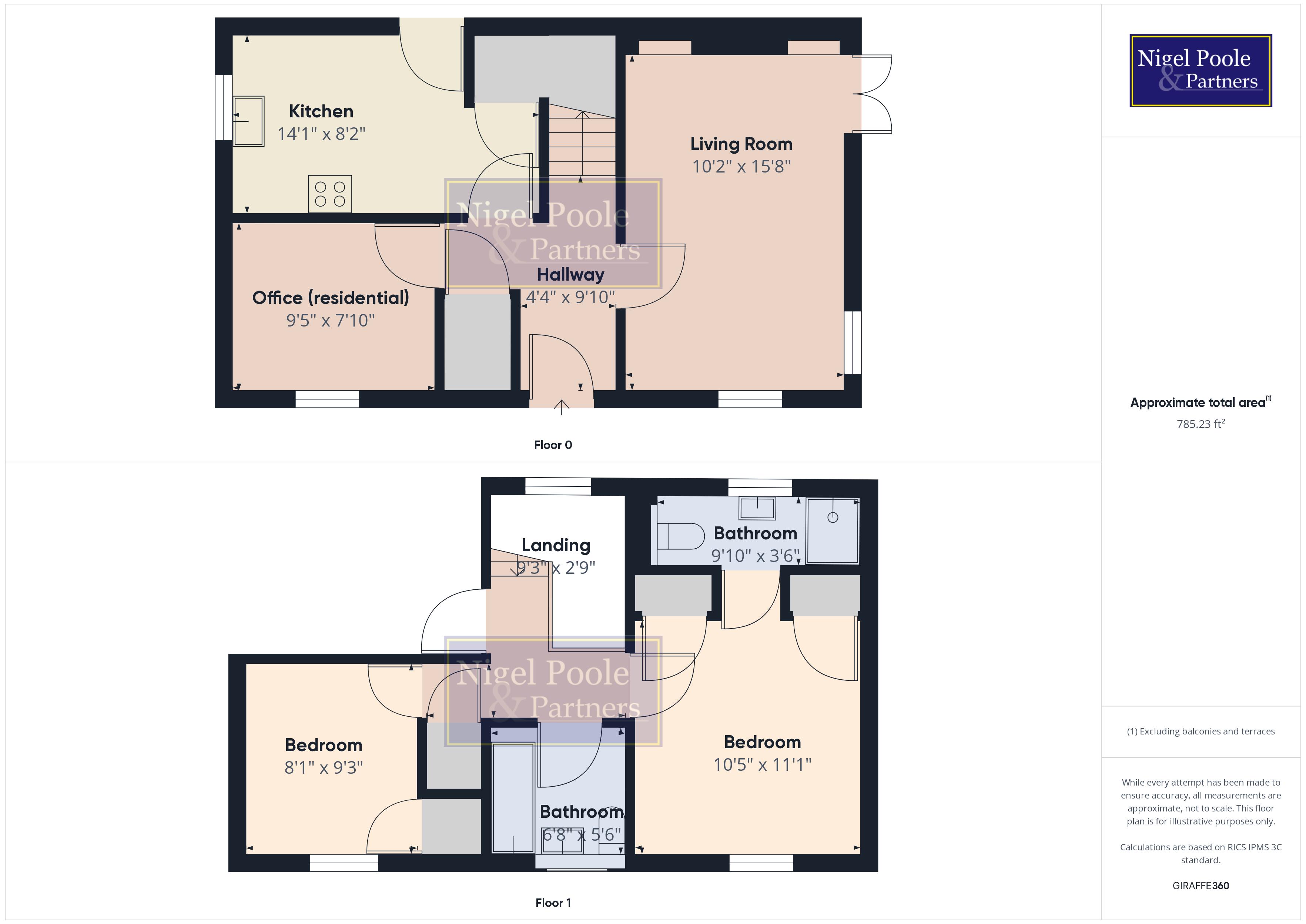- Three bedroom detached house
- Living room with separate dining room
- Contemporary fitted kitchen
- Private rear garden
- Garage and driveway
- Sought after location
- **VIEWING AVAILABLE 7 DAYS A WEEK**
3 Bedroom House for sale in Evesham
**DETACHED THREE DOUBLE BEDROOM FAMILY HOME** Entrance hall; cloakroom; breakfast kitchen; living room and separate dining room. On the first floor there are three bedrooms, the master with en-suite and there is a family bathroom. Private rear garden. Garage and driveway. Close proximity to Evesham town centre with amenities, Evesham train station and has excellent links to the motorway.
Front
Driveway and garage.
Entrance Hall
Doors to the living room, cloakroom, dining room and kitchen. Stairs rising to the first floor.
Cloakroom
Wash hand basin and low flush w.c.
Living Room
16' 6'' x 10' 2'' (5.03m x 3.10m)
Double glazed dual aspect window and door. Radiator.
Dining Room
6' 6'' x 7' 11'' (1.98m x 2.41m)
Double glazed window to the front aspect. Radiator.
Kitchen
14' 1'' x 8' 4'' (4.29m x 2.54m)
Double glazed window to the rear aspect. Wall and base units surmounted by work surface. Sink and drainer with mixer tap. Integrated oven and hob. Space and plumbing for a washing machine. Tiled splashbacks and flooring.
Landing
Double glazed window to the rear aspect. Doors to bedrooms and bathroom. Access to the loft.
Master Bedroom
13' 1'' x 10' 2'' (3.98m x 3.10m)
Double glazed window to the front aspect. Fitted wardrobe. Radiator. Door to the en-suite.
En-suite
Double glazed window to the rear aspect. Shower cubicle with mains fed shower. Wash hand basin and low flush w.c.
Bedroom Two
10' 5'' x 9' 3'' (3.17m x 2.82m)
Double glazed window to the front aspect. Radiator.
Bedroom Three
11' 2'' x 7' 0'' (3.40m x 2.13m)
Double glazed window to the side aspect. Radiator.
Bathroom
6' 9'' x 6' 3'' (2.06m x 1.90m)
Double glazed window to the front aspect. Panelled bath, wash hand basin and low flush w.c.
Garden
Laid to lawn with a patio seating area.
Garage
Up and over door with light and power.
Tenure: Freehold
Council Tax Band: D
Broadband and Mobile Information
To check broadband speeds and mobile coverage for this property please visit:
https://www.ofcom.org.uk/phones-telecoms-and-internet/advice-for-consumers/advice/ofcom-checker and enter postcode WR11 1XL
Important information
This is a Freehold property.
Property Ref: EAXML9894_12468755
Similar Properties
2 Bedroom House | Guide Price £295,000
**BEAUTIFULLY PRESENTED 2 BEDROOM SEMI-DETACHED HOUSE IN THE EVER POPULAR SALFORD PRIORS. HIGH QUALITY FINISH THROUGHOUT...
2 Bedroom House | Asking Price £295,000
**TWO BEDROOM SEMI-DETACHED HOUSE** In a sought after residential location near to the town centre of Pershore. Living r...
1 Bedroom Bungalow | Asking Price £285,000
**DETACHED BUNGALOW WITH A DOUBLE BEDROOM** Immaculately presented bungalow an with attic ideal for extra living space a...
Beech Avenue, Drakes Broughton
2 Bedroom Bungalow | Asking Price £315,000
**TWO BEDROOM LINK DETACHED BUNGALOW WITH LOVELY REAR VIEWS OVER SURROUNDING COUNTRYSIDE** Good sized entrance hall (whi...
2 Bedroom Bungalow | Asking Price £317,500
**TWO DOUBLE BEDROOM DETACHED BUNGALOW** Located in cul-de-sac of just nine properties. Entrance porch; entrance hall; l...
3 Bedroom House | Guide Price £325,000
**DETACHED THREE BEDROOM FAMILY HOME WITH GARAGE AND DRIVEWAY ON THE EVER-POPULAR COTSWOLDS RISE DEVELOPMENT** Internall...

Nigel Poole & Partners (Pershore)
Pershore, Worcestershire, WR10 1EU
How much is your home worth?
Use our short form to request a valuation of your property.
Request a Valuation


