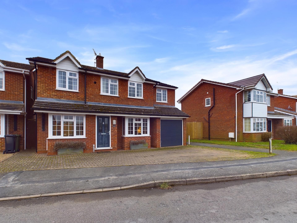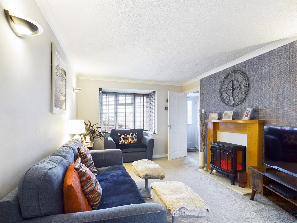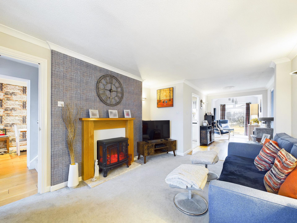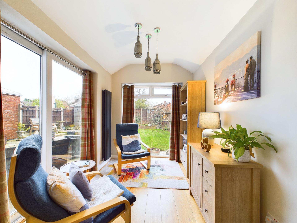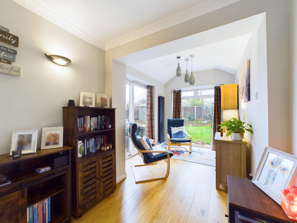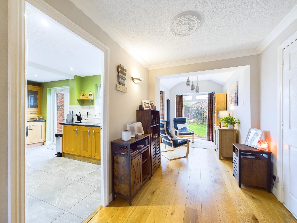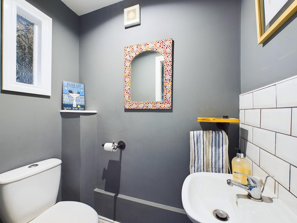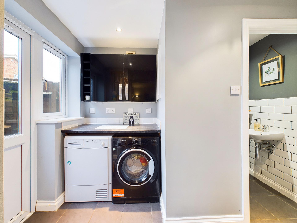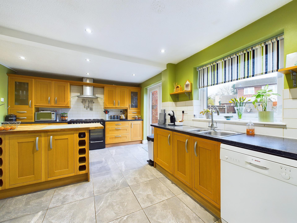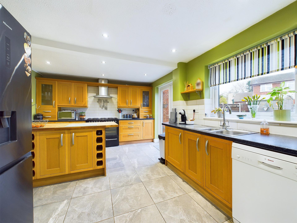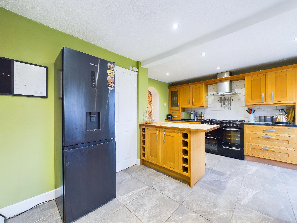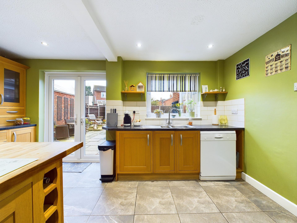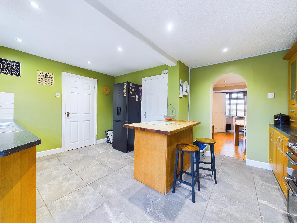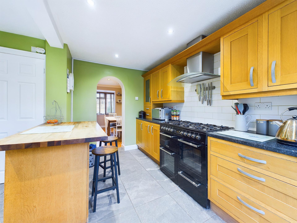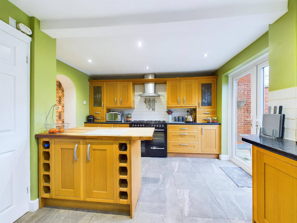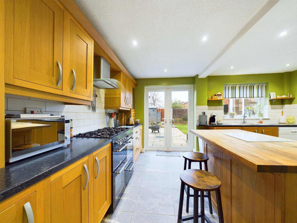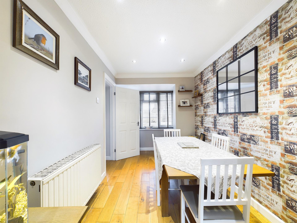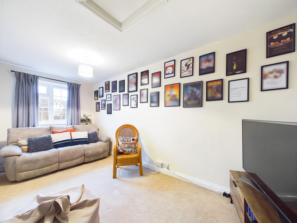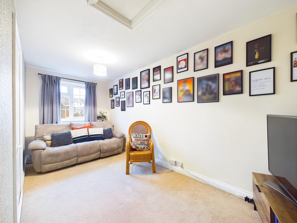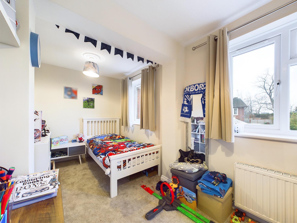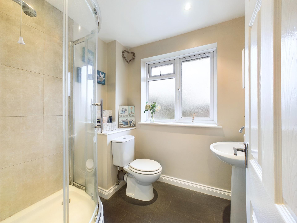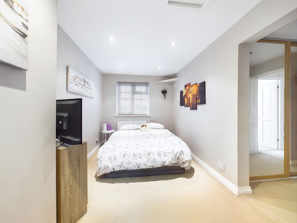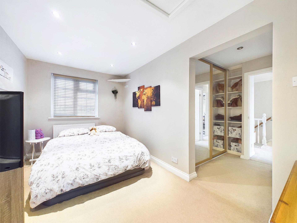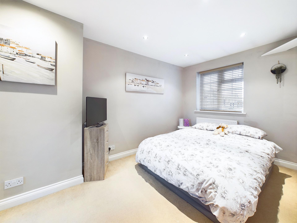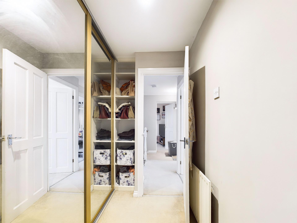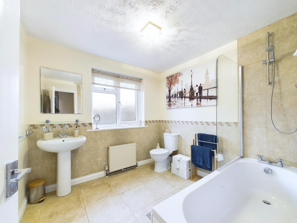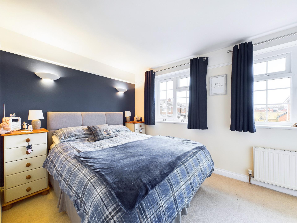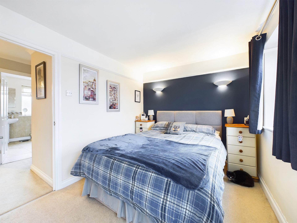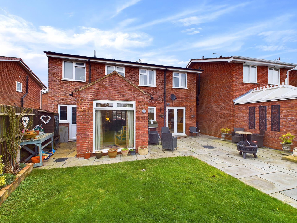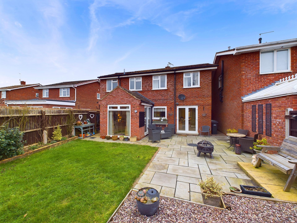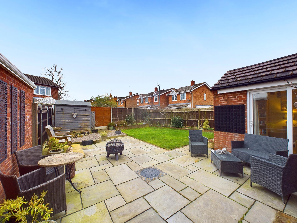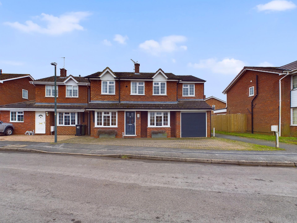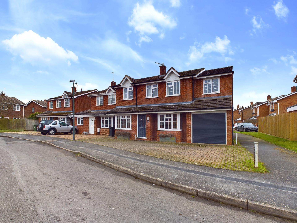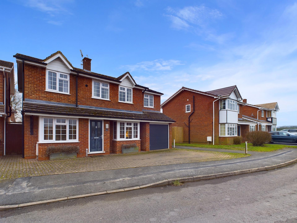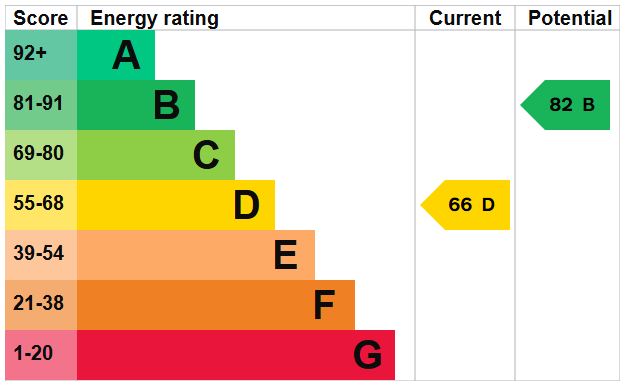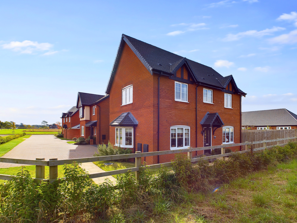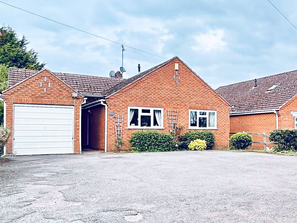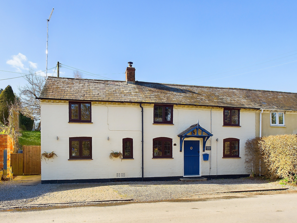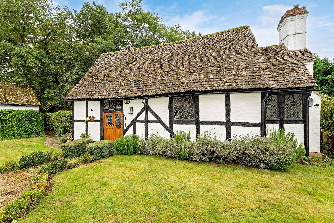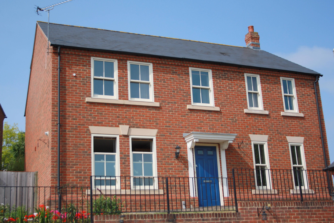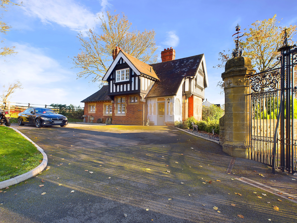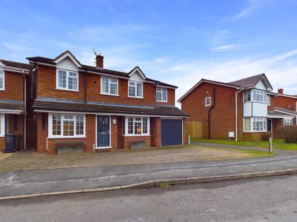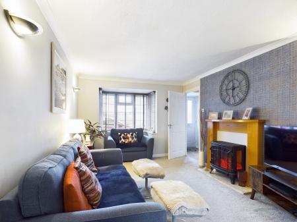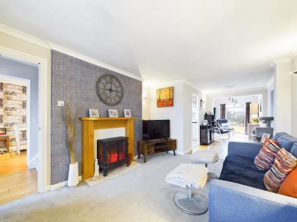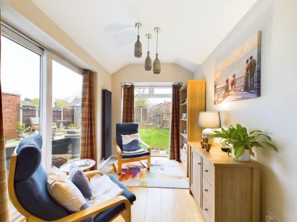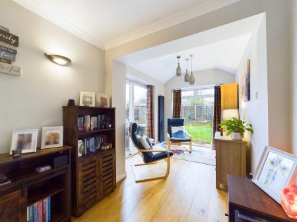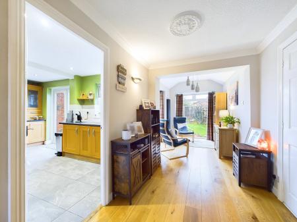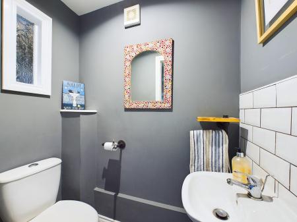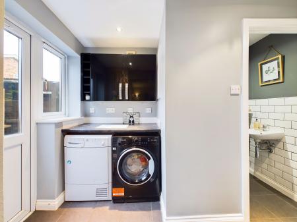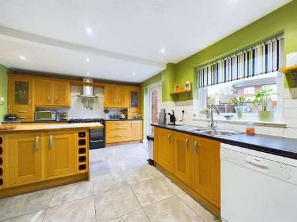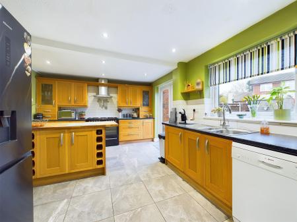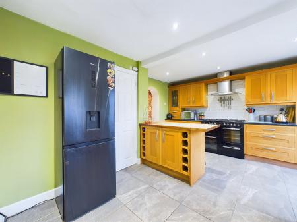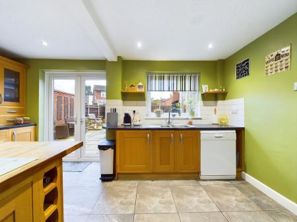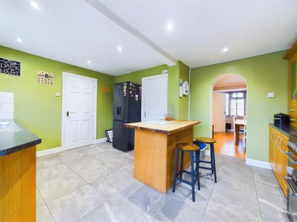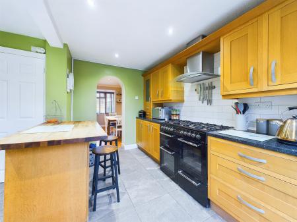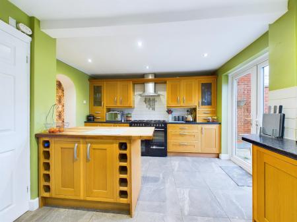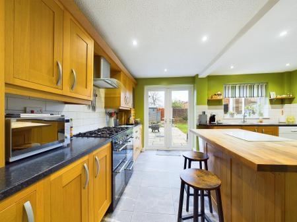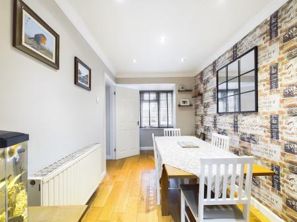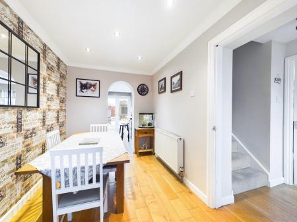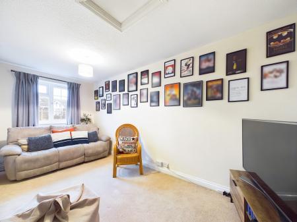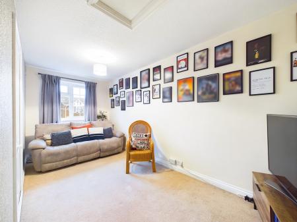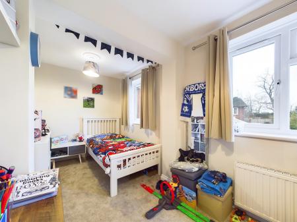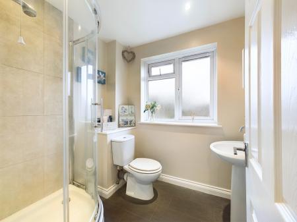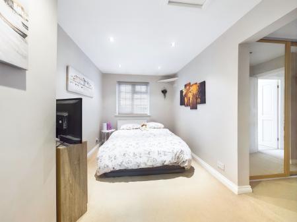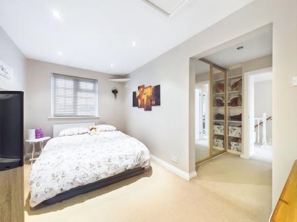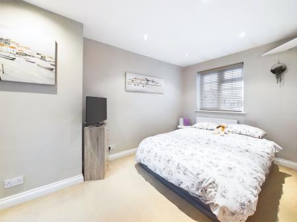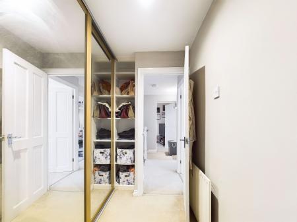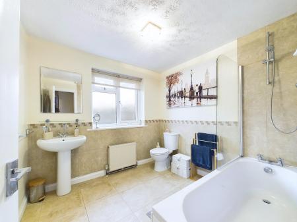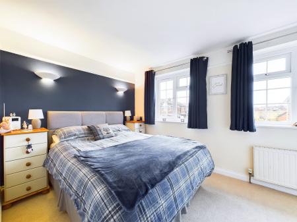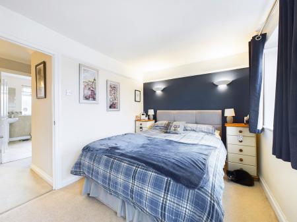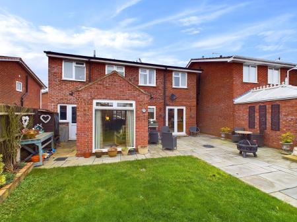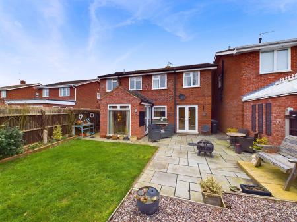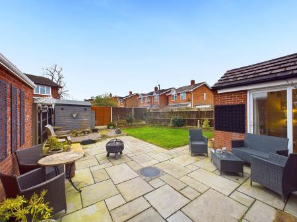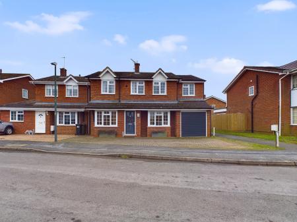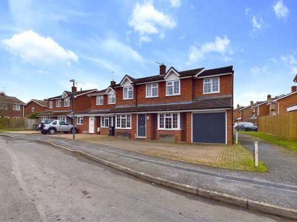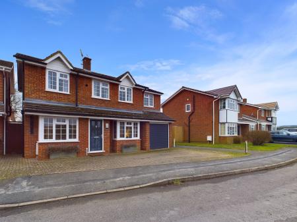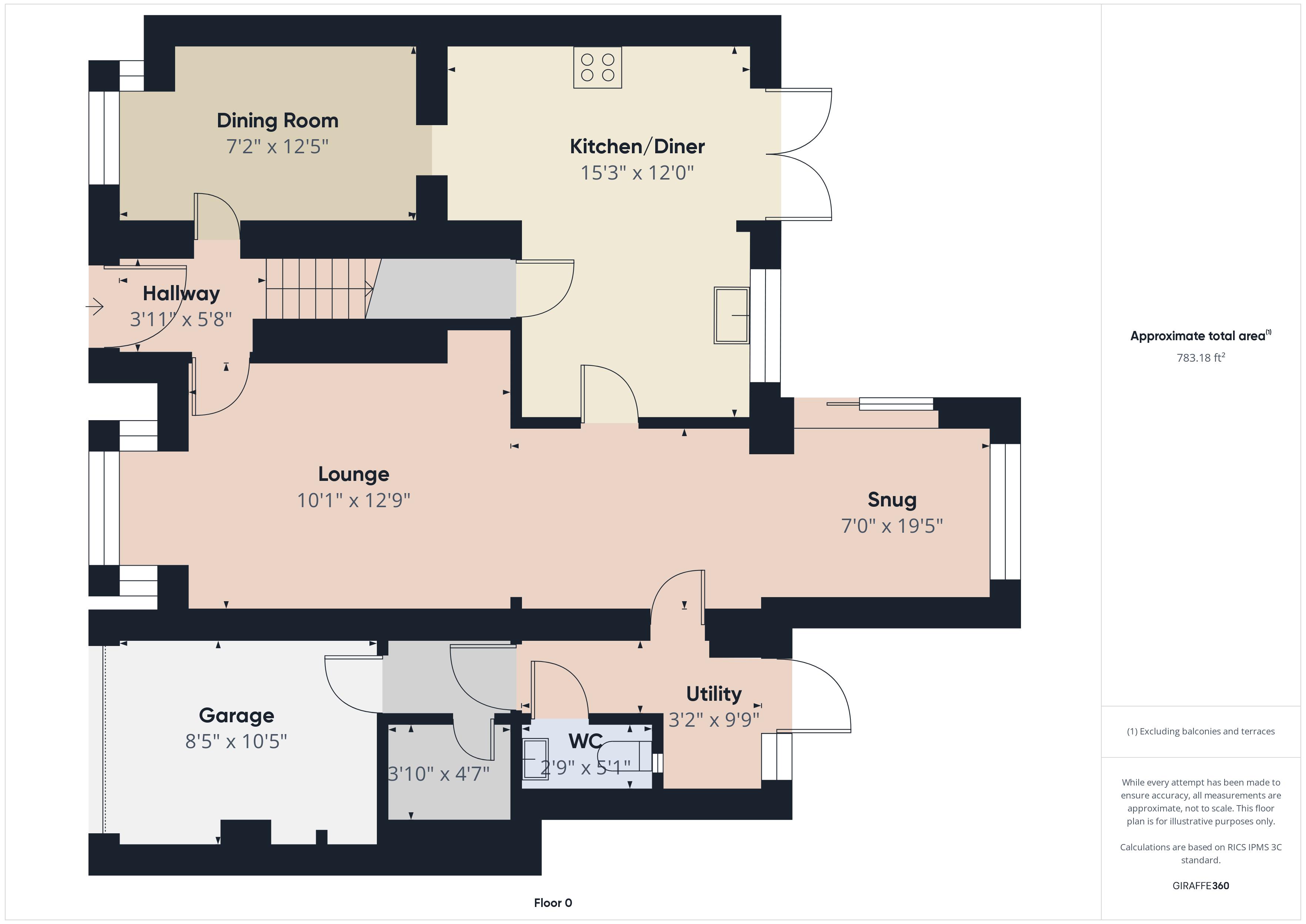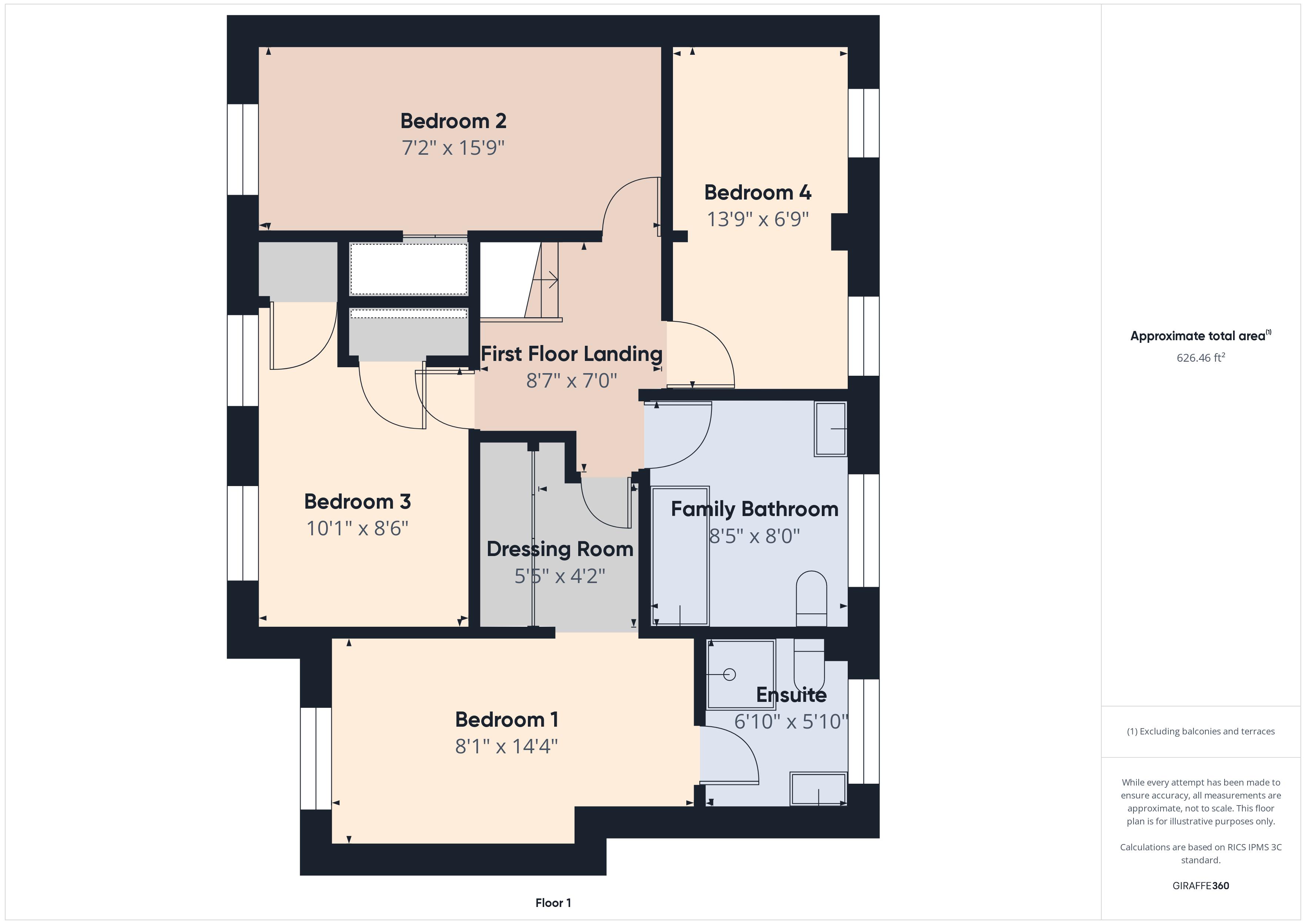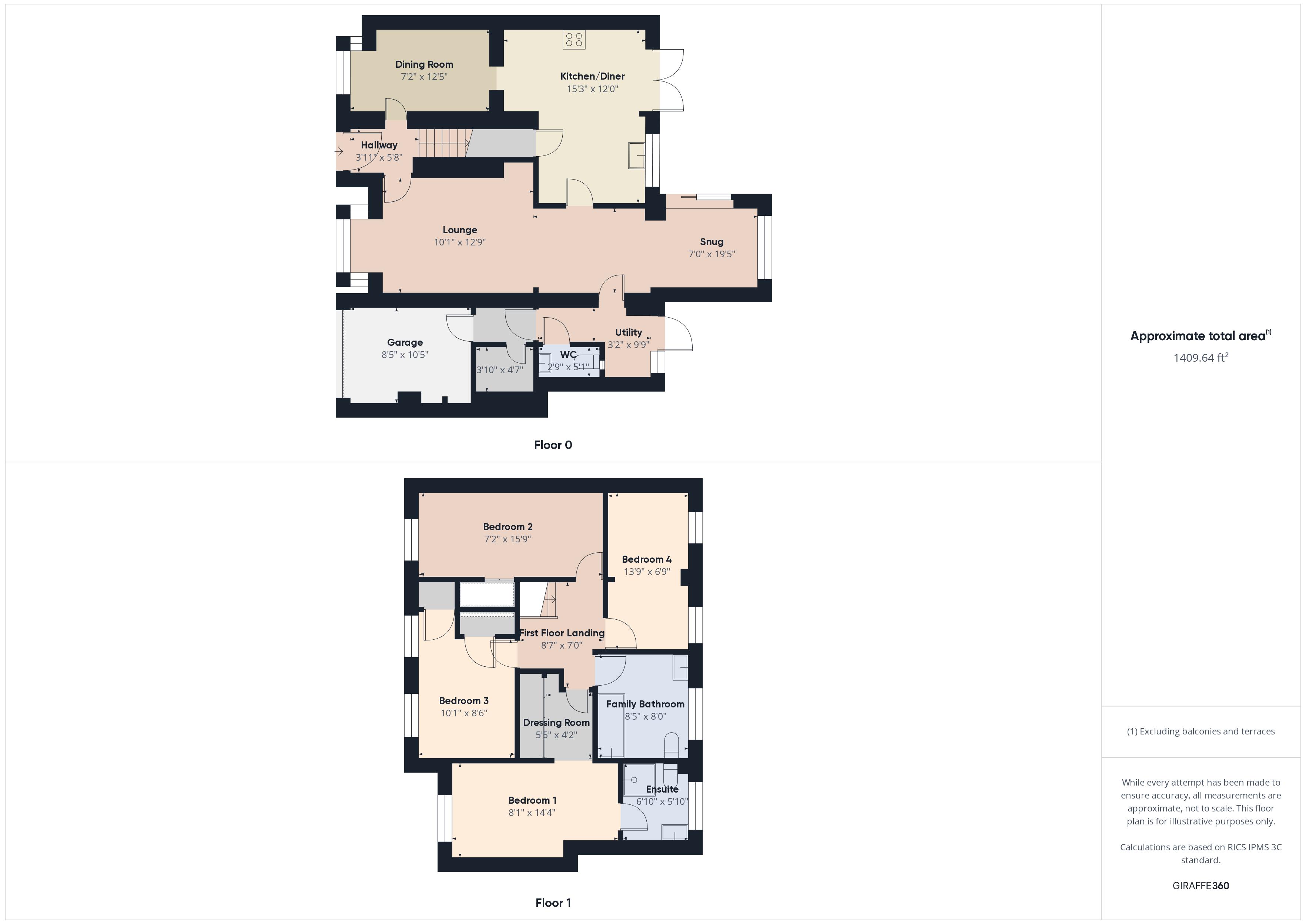- Extended
- High quality finish through-out
- 4 good sized bedrooms
- Master suite
- Ensuite and walk in dressing room to master
- Fabulous feature snug
- Utility room/dowsntairs wc
- Garage and good sized driveway
- Desirable location
- **NO ONWARD CHAIN**
4 Bedroom House for sale in Evesham
**BEAUTIFULLY PRESENTED & EXTENDED 4 BEDROOM DETACHED FAMILY HOME IN THE HEART OF THE EVER POPULAR HARVINGTON** Finished to a fabulous standard throughout and tastefully & practically extended this detached family home really has got it all. With 4 good sized bedrooms including an enviable master suit inclusive of walk through dressing room and ensuit, family bathroom uypstairs. Downstairs boasts not only a bay fronted through lounge and formal separate dining room but generous kitchen diner with breakfast bar, utility room, downstairs wc and garage. All while being conveniently located in the heart of Harvington and within walking distance of an ofsted oustanding first school, 2 pubs and convenience store., this is not one to be missed.
Front
The property is approached via a wide block paved driveway accommodating 3 + cars.
Entrance Hallway
Quality hardwood flooring underfoot, radiator and access to dining room, lounge and stairs to 1st floor.
Lounge
Carpeted flooring, feature fireplace with surround (electric fire not included), dual aspect UPVC DG bay window to front aspect, access to snug area and doors leading to utility/garage, kitchen diner and rear garden access.
Snug
This fabulous extension with full height UPVC DG window and patio doors looking onto and accessing the rear garden really brings in a lot of natural light and is a warm, inviting and flexible living space.
Utility room
Tiled flooring, UPVC DG window and door to rear aspect, wall units and space for white goods with access to downstairs wc and garage.
Garage
Has been split off to handily make additional storage but still retaining garage space with roller doors.
Downstairs WC
Part tiled, low flush wc, wash hand basin.
Kitchen/Diner
High quality finish kitchen diner- breakfast bar and ample dining space with 2 separate worktop sides both with a good mix of wall and base units. Integrated wash hand basin with drainer, cooker with extractor over space for white goods. Tiled flooring, UPVC DG window and patio doors to rear aspect /. garden access. There is also an integrated pantry/storage space and access to dining room.
Dining Room
Bay fronted UPVC DG window to front aspect, radiator and hard flooring underfoot with door to entrance hallway.
First Floor Landing
Carpeted flooring and doors leading to 4 bedrooms and family bathroom.
Master bedroom
Accessed via a walk through dressing room with integrated double wardrobes with sliding doors and bespoke integrated storage unit. Carpeted flooring underfoot, UPVC DG window to front aspect and door to ensuite.
Master Bedroom Ensuite
Tiled flooring, walk in shower, stand alone wash hand basin, low flush wc and UPVC DG window to rear aspect.
Family Bathroom
Part tiled, low flush wc, stand alone wash hand basin, bath with shower over, UPVC DG window to rear aspect.
Bedroom 4
Carpeted flooring, radiator, UPVC DG windows to rear aspect.
Bedroom 3
Carpeted flooring, UPVC DG window to front aspect, 2 x integrated wardrobes.
Bedroom 2
Integrated storage unit, radiator, carpeted flooring and UPVC DG window to front aspect.
Rear Garden
Well presented and thoughtfully created this good sized rear garden has a mix of patio and lawned areas with side access and planted borders.
Important Information
- This is a Freehold property.
Property Ref: EAXML9894_12573707
Similar Properties
Priors Crescent, Salford Priors
3 Bedroom House | Offers Over £450,000
**STUNNING EXECUTIVE DETACHED FAMILY HOME WITH BEAUTIFUL VIEWS OVER RURAL COUNTRYSIDE ON A HIGHLY SOUGHT AFTER DEVELOPME...
3 Bedroom Bungalow | Asking Price £440,000
**THREE BEDROOM DETACHED BUNGALOW** Entrance hall; living room; kitchen/dining room; master bedroom with en-suite; two f...
4 Bedroom Cottage | Asking Price £440,000
**A LOVELY FOUR BEDROOM COTTAGE** Located in the idyllic, peaceful village of Cropthorne, this cottage has a calm and we...
St John Bosco, Besford Court, Besford
2 Bedroom Cottage | Asking Price £475,000
**A RARE OPPORTUNITY TO PURCHASE A FORMER CHAPEL DATING BACK TO THE ELIZABETHAN ERA** Located on the historic Besford Co...
4 Bedroom House | Asking Price £475,000
**A NEUTRALLY PRESENTED FAMILY HOME WITH SUPERB VIEWS TO THE OPEN COUNTRYSIDE AND BREDON HILL** Entrance Hall, cloakroom...
2 Bedroom House | Guide Price £495,000
**FABULOUS FULLY REFURBISHED DETACHED GRADE II LISTED GATEHOUSE WITH STUNNING COUNTRYSIDE VIEWS, GENEROUS GARDENS IN A D...
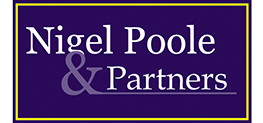
Nigel Poole & Partners (Pershore)
Pershore, Worcestershire, WR10 1EU
How much is your home worth?
Use our short form to request a valuation of your property.
Request a Valuation
