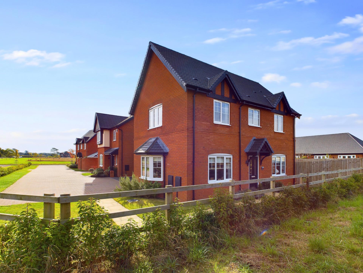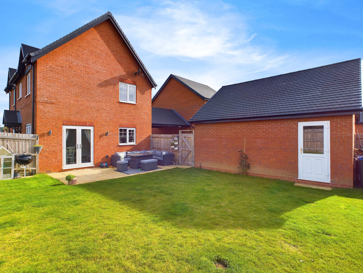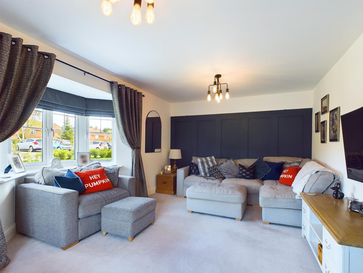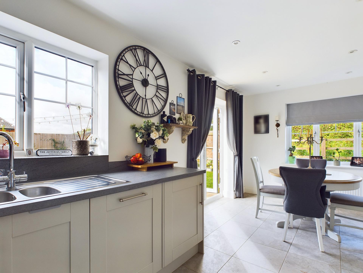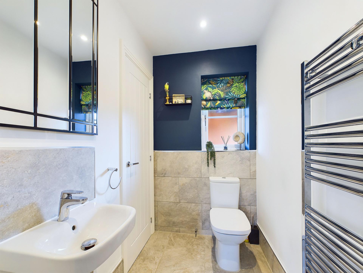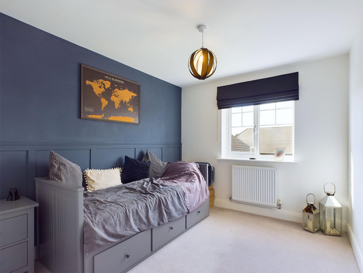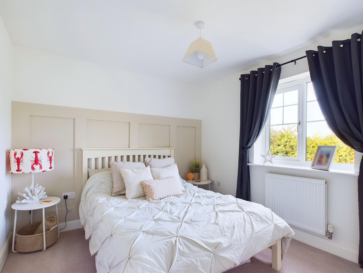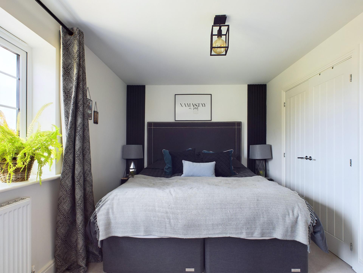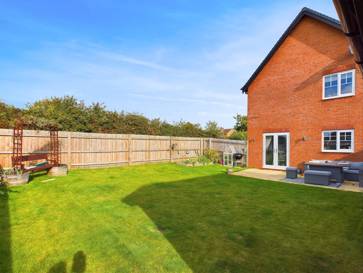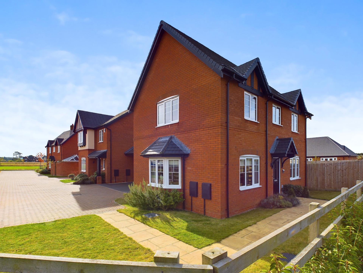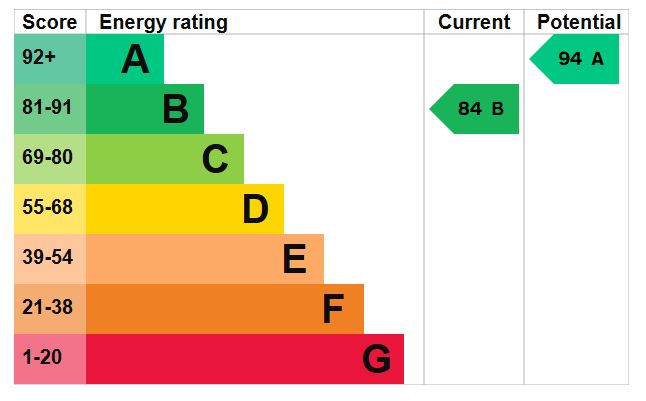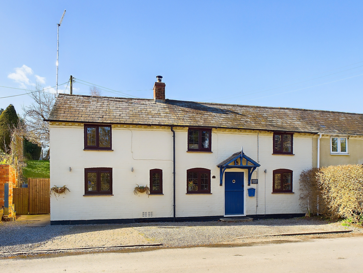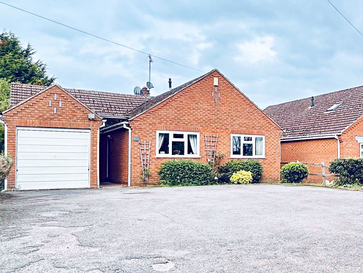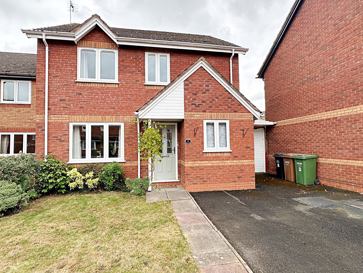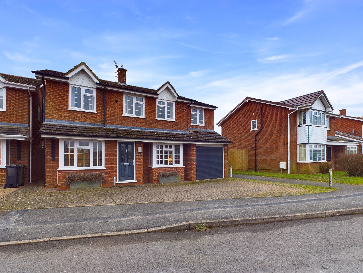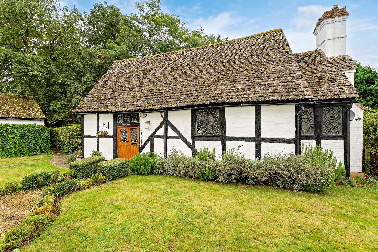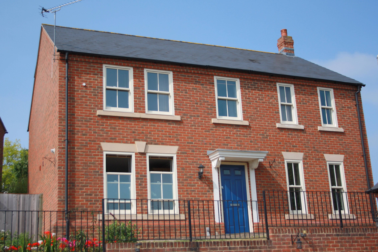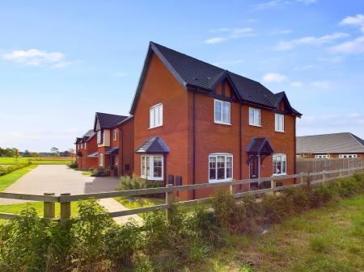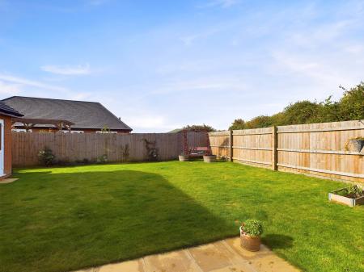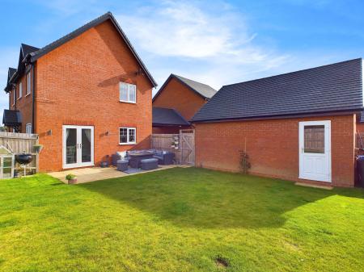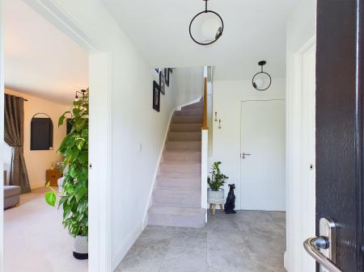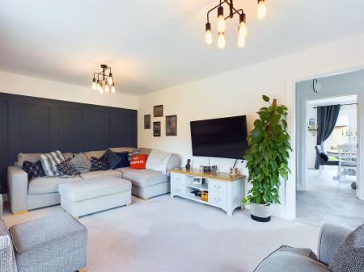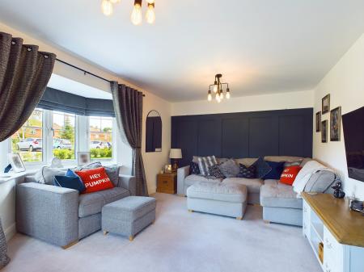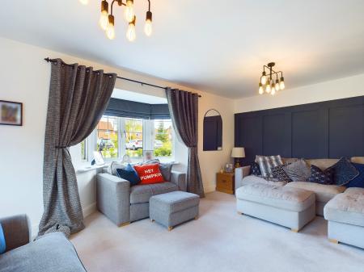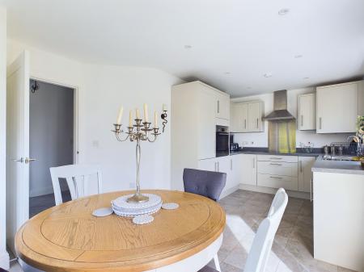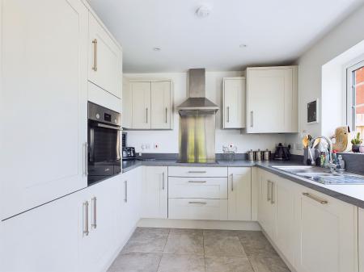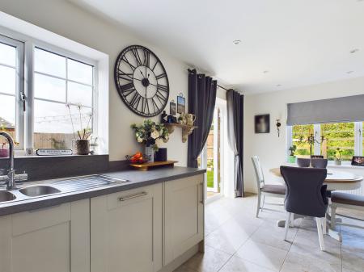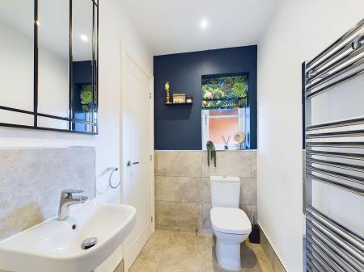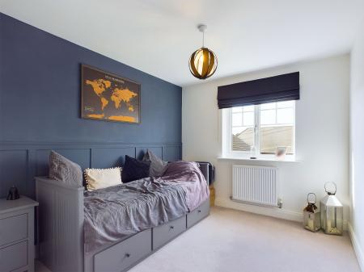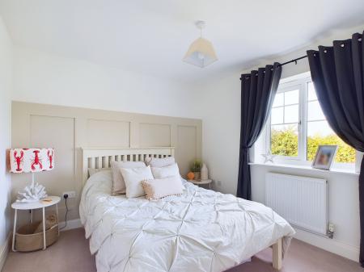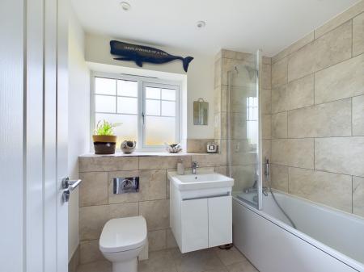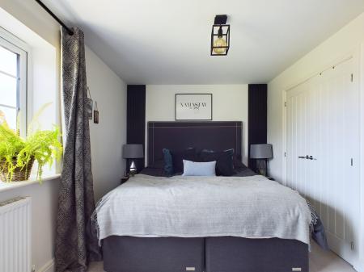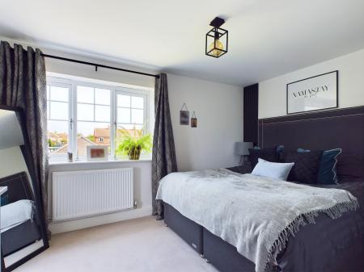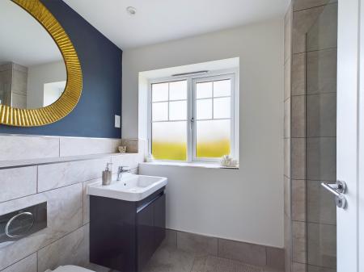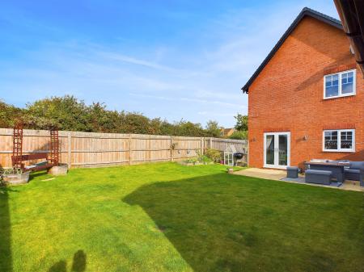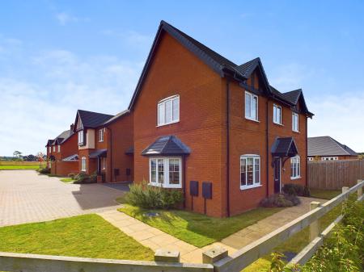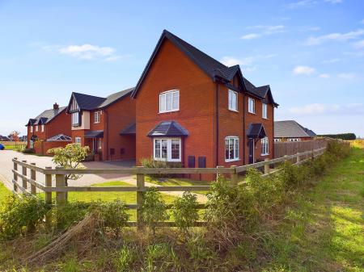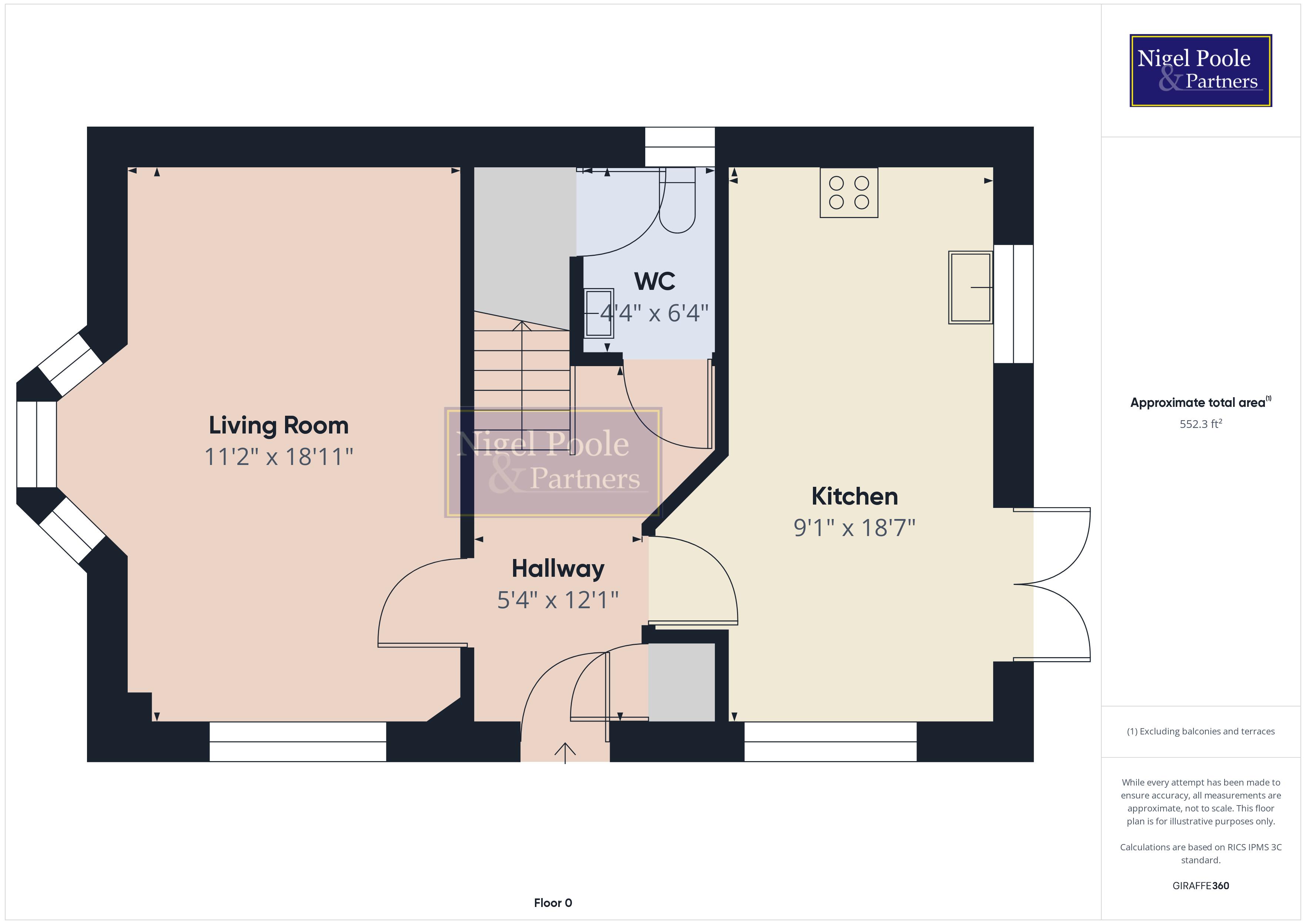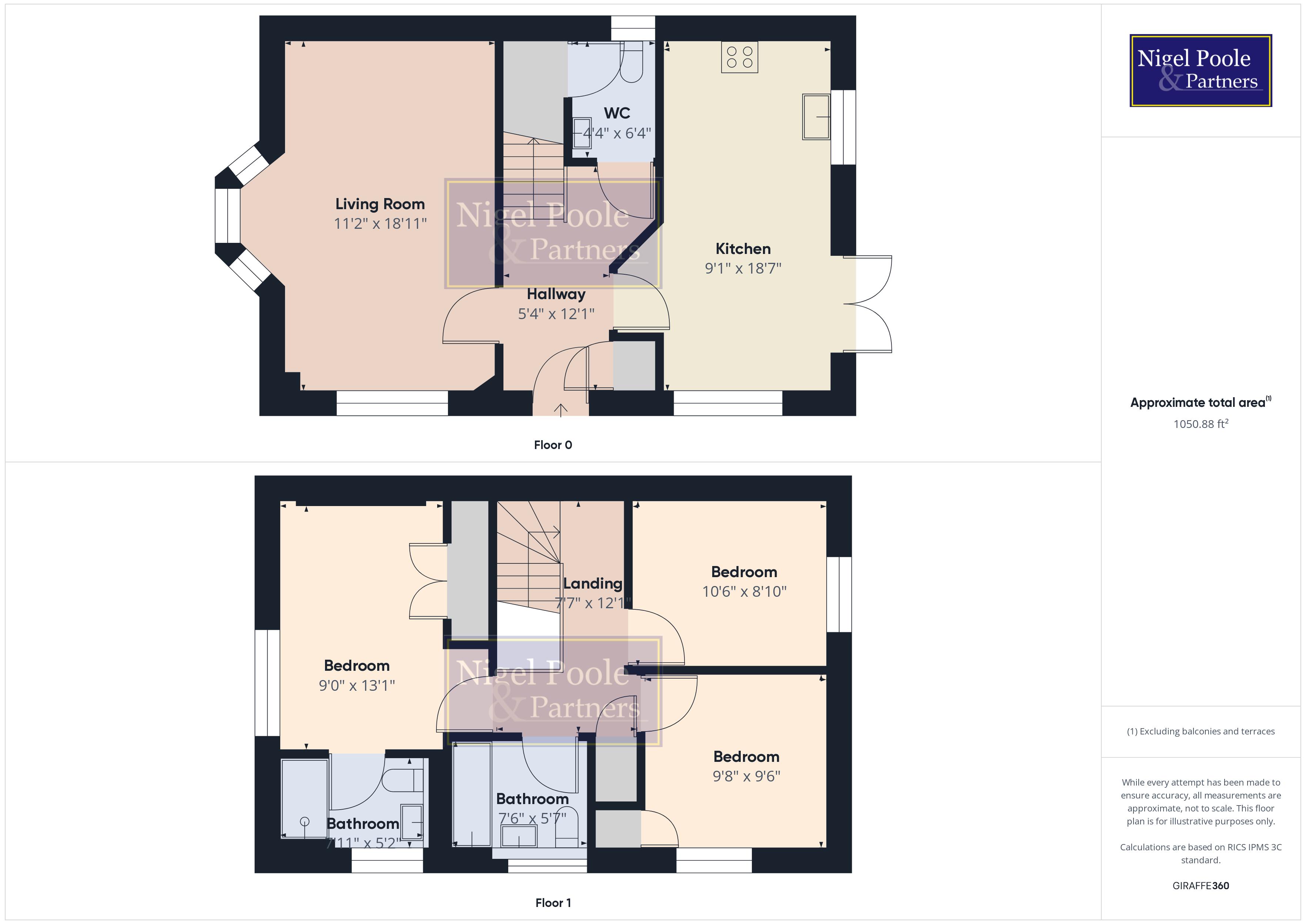- Exceptional finish throughout
- Beautiful views over rural countryside
- Enviable corner plot
- Dual aspect lounge
- Ensuite to master
- Off-street parking for 3 + cars
- Detached garage
- EV charger
- Sought after location
- **VIEWING AVAILABLE 7 DAYS A WEEK**
3 Bedroom House for sale in Evesham
**STUNNING EXECUTIVE DETACHED FAMILY HOME WITH BEAUTIFUL VIEWS OVER RURAL COUNTRYSIDE ON A HIGHLY SOUGHT AFTER DEVELOPMENT** Contemporary, modern and beautifully presented this detached executive family home is not one to be missed. Internally boasting entrance hallway, dual aspect lounge, downstairs cloak, fabulous kitchen diner, 3 bedrooms, family bathroom with master bedroom suite and ensuite. Externally the property is not only conveniently located on an enviable corner plot but benefits from a well maintained and generous garden, off-street parking for 3 cars and detached single garage.
Front
Property is approached via a paved driveway with off-street parking for 3 cars and side access.
Entrance Hallway
Tiled flooring, doors leading to lounge, kitchen diner, storage cupboard, downstairs cloak and stairs leading to first floor.
Downstairs WC
Tiled flooring, part tiled wall, low flush wc, stand alone wash hand basin, UPVC DG window to side aspect, wall mounted heated towel rail. Integrated storage unit (under stair) with electric and lighting.
Lounge
Dual aspect UPVC DG windows to side and front aspect, carpeted flooring and radiator.
Kitchen/Diner
Tiled flooring, dual aspect- UPVC DG windows to rear and side aspect, mix of wall and base units with integrated fridge freezer, double oven, induction hob with extractor over, washing machine, dishwasher and wash hand basin with drainer. Doors leading rear garden.
First Floor Landing
Carpeted flooring, doors leading to 3 bedrooms and family bathroom.
Bedroom 1
Carpet underfoot, UPVC DG window to side aspect, built in double wardrobes and door to ensuite.
Bedroom 1 / Master Ensuite
Tiled flooring, UPVC DG window to front aspect, wash hand basin, low flush wc and walk in shower.
Family Bathroom
Fully tiled, bath with shower over, low flush wc, wash hand basin, heated wall mounted towel rail and UPVC DG window to front aspect.
Bedroom 2
Carpeted flooring, built in wardrobes, radiator and UPVC DG window to front aspect.
Bedroom 3
Carpeted flooring, radiator, UPVC DG window to rear aspect.
Garage
Single detached with electric, lighting and EV charger.
Rear Garden
Enclosed and secured rear garden with a mix of well laid patio area onto lawned gardens with rear access.
Tenure: Freehold.
Council Tax Band: E
Broadband and Mobile Information
Broadband and Mobile Information
To check broadband speeds and mobile coverage for this property please visit:
https://www.ofcom.org.uk/phones-telecoms-and-internet/advice-for-consumers/advice/ofcom-checker and enter postcode WR11 8AN
Important Information
- This is a Freehold property.
Property Ref: EAXML9894_12455826
Similar Properties
4 Bedroom Cottage | Asking Price £440,000
**A LOVELY FOUR BEDROOM COTTAGE** Located in the idyllic, peaceful village of Cropthorne, this cottage has a calm and we...
3 Bedroom Bungalow | Asking Price £440,000
**THREE BEDROOM DETACHED BUNGALOW** Entrance hall; living room; kitchen/dining room; master bedroom with en-suite; two f...
4 Bedroom House | Asking Price £435,000
**ANOTHER PROPERTY SOLD (stc) BY NIGEL POOLE & PARTNERS. FOR A FREE MARKET APPRAISAL CALL 01386 556506** **REFURBISHED T...
4 Bedroom House | Guide Price £455,000
**BEAUTIFULLY PRESENTED & EXTENDED 4 BEDROOM DETACHED FAMILY HOME IN THE HEART OF THE EVER POPULAR HARVINGTON** Finished...
St John Bosco, Besford Court, Besford
2 Bedroom Cottage | Asking Price £475,000
**A RARE OPPORTUNITY TO PURCHASE A FORMER CHAPEL DATING BACK TO THE ELIZABETHAN ERA** Located on the historic Besford Co...
4 Bedroom House | Asking Price £475,000
**A NEUTRALLY PRESENTED FAMILY HOME WITH SUPERB VIEWS TO THE OPEN COUNTRYSIDE AND BREDON HILL** Entrance Hall, cloakroom...
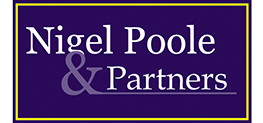
Nigel Poole & Partners (Pershore)
Pershore, Worcestershire, WR10 1EU
How much is your home worth?
Use our short form to request a valuation of your property.
Request a Valuation
