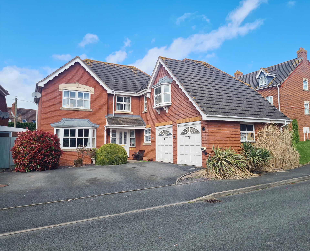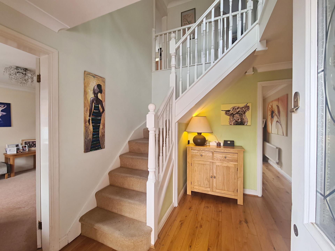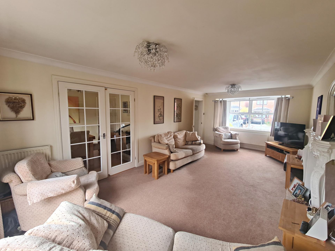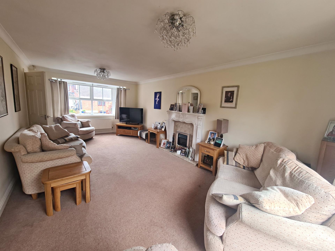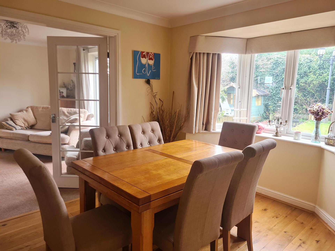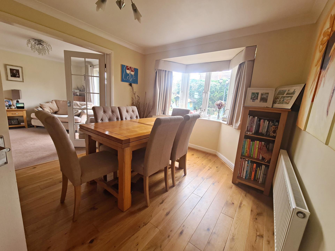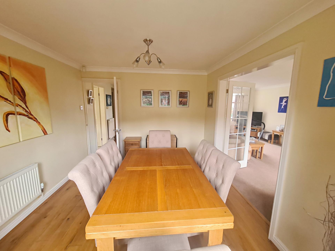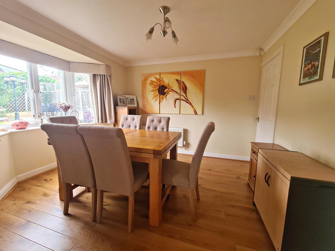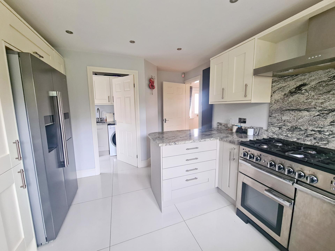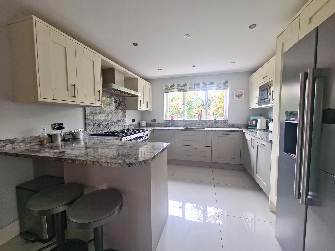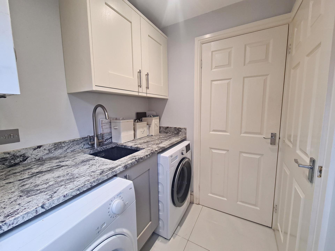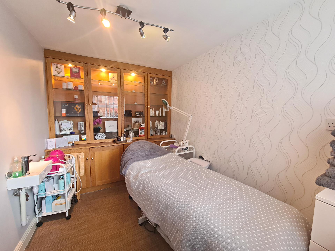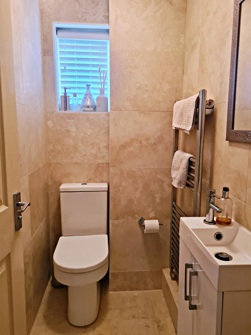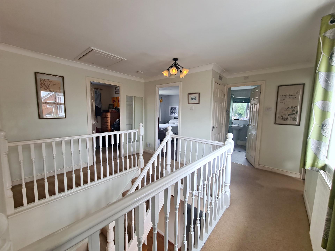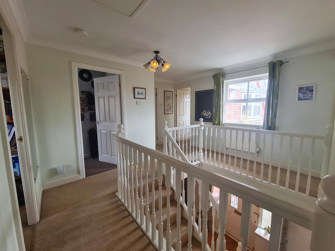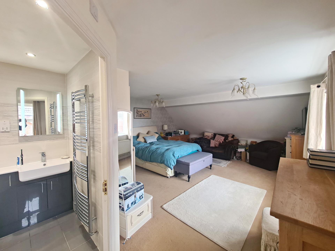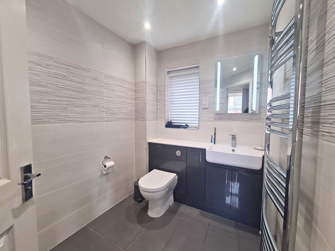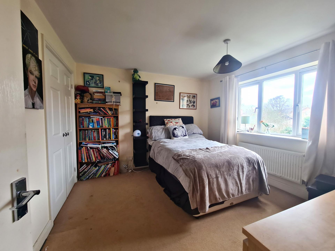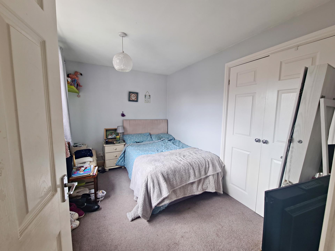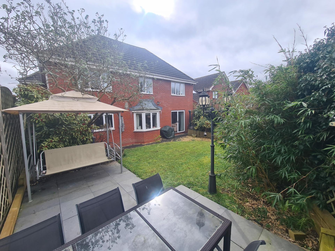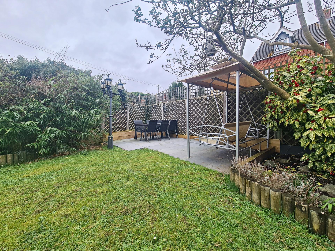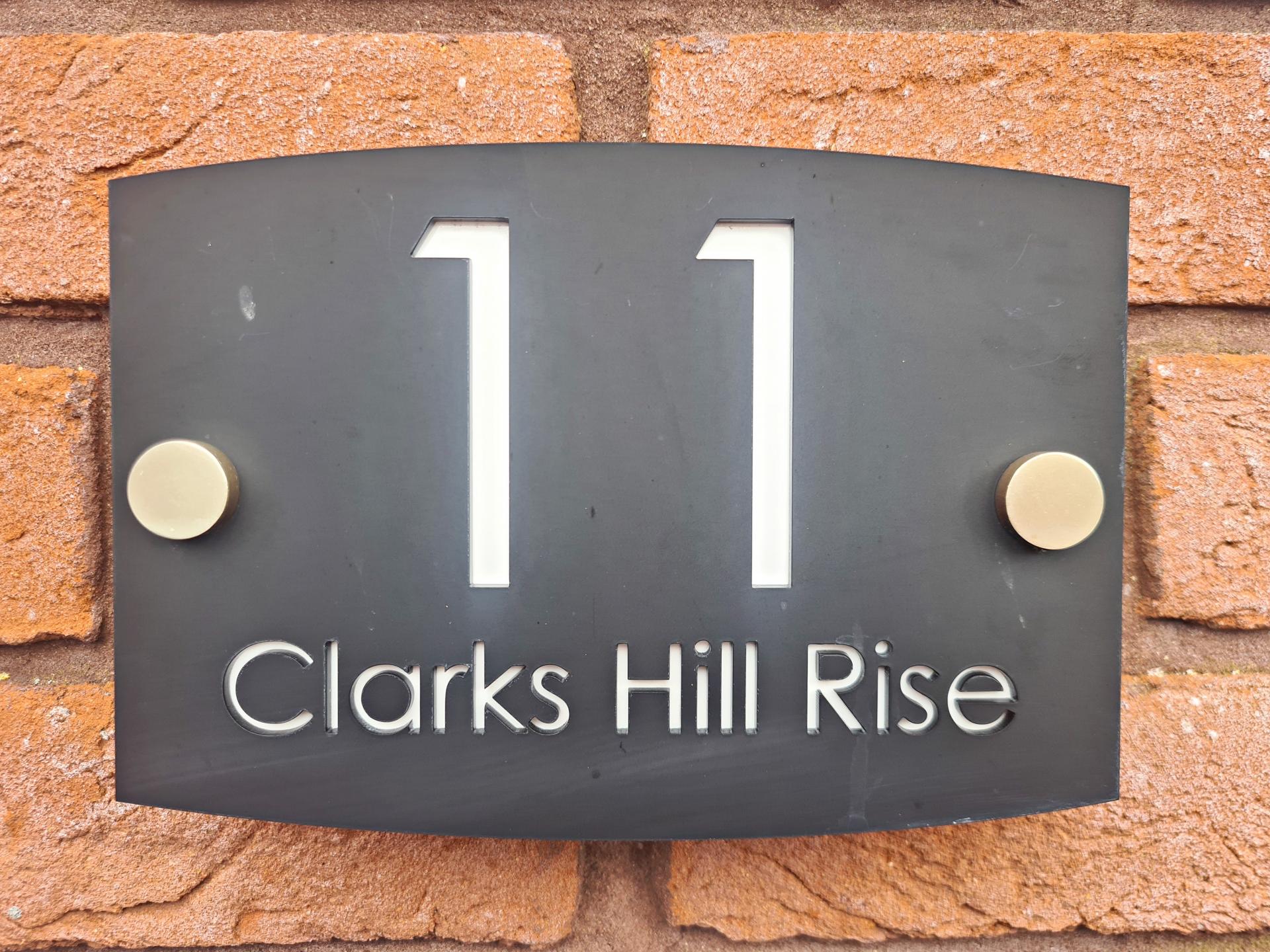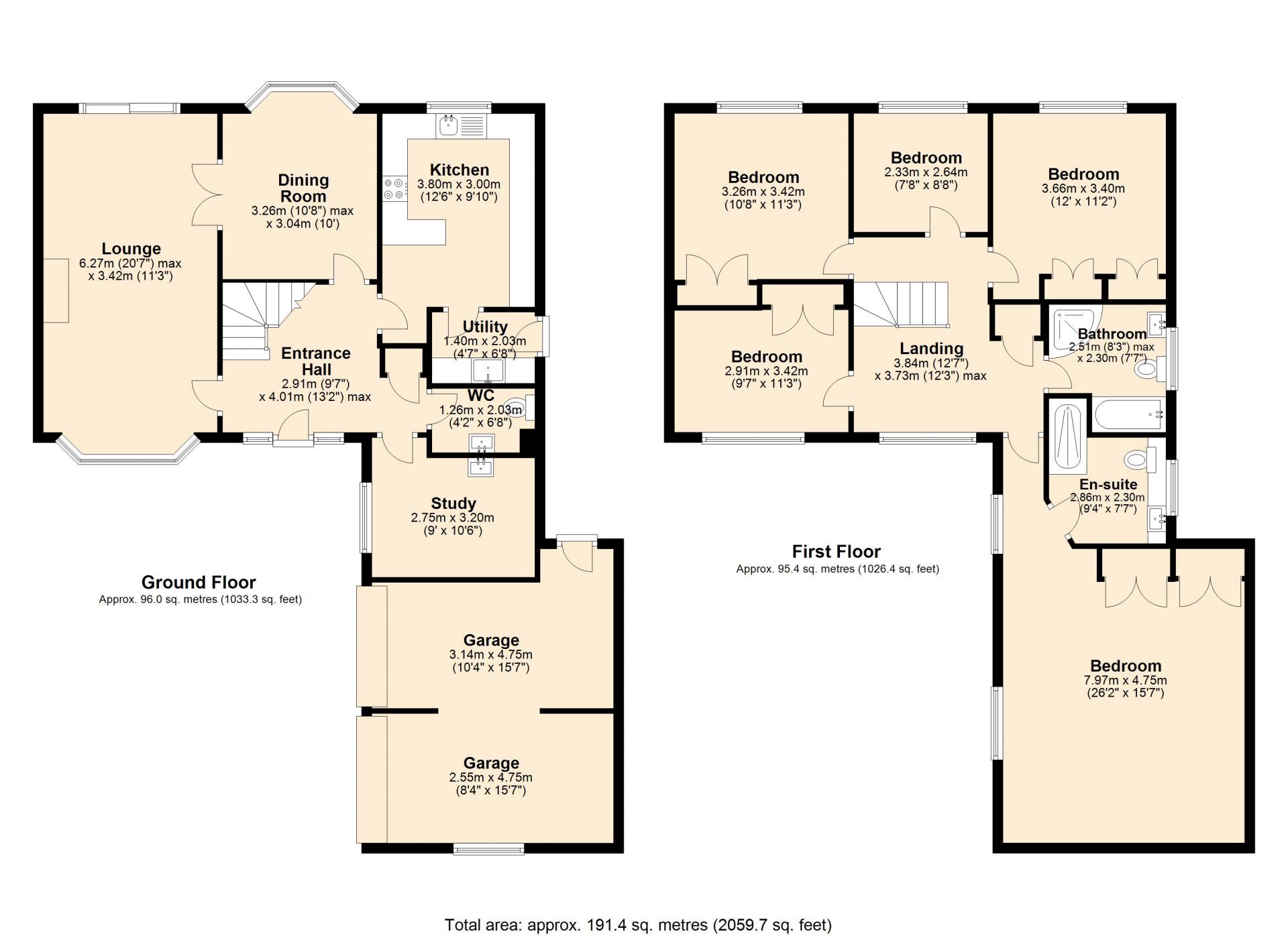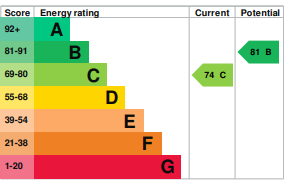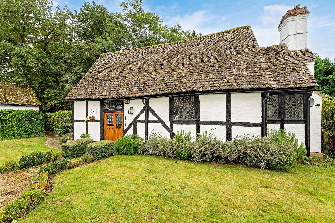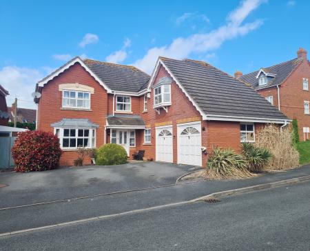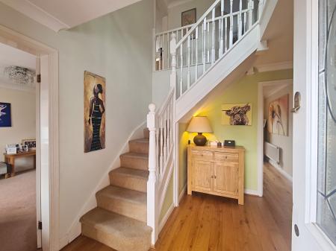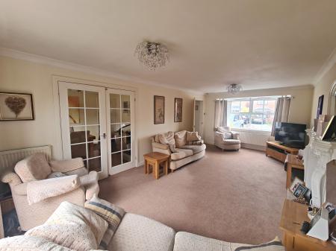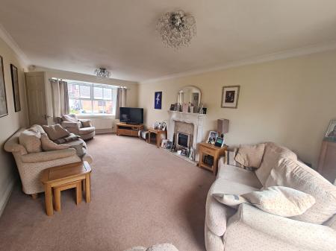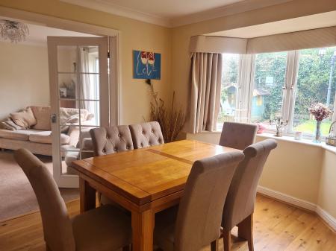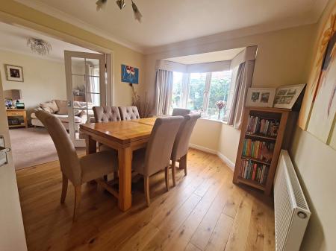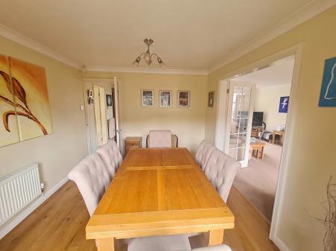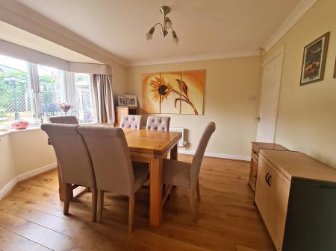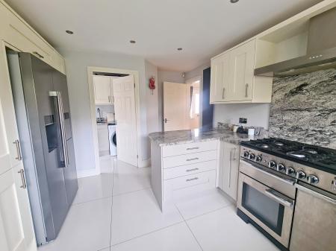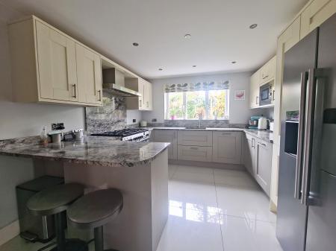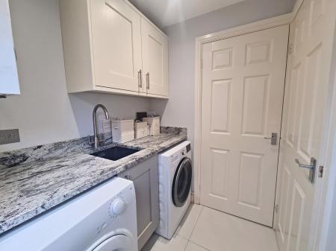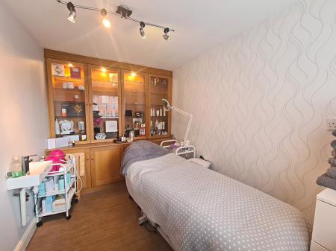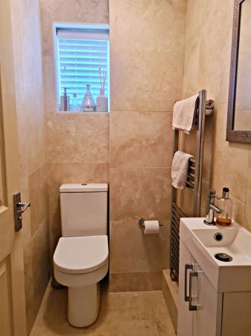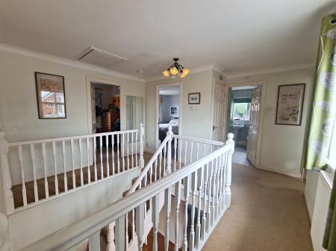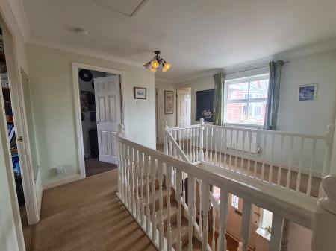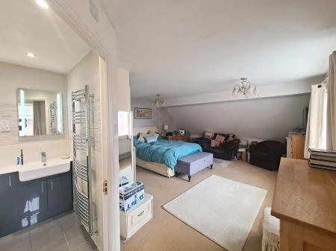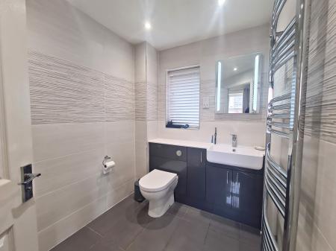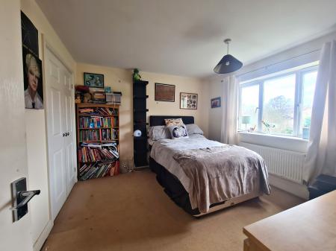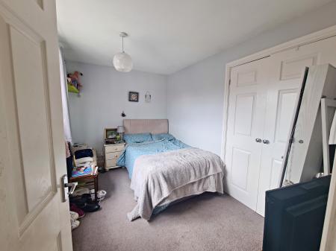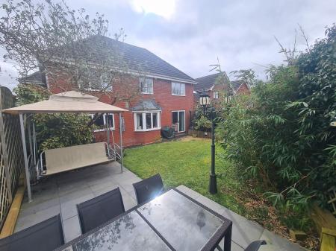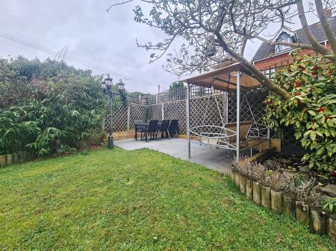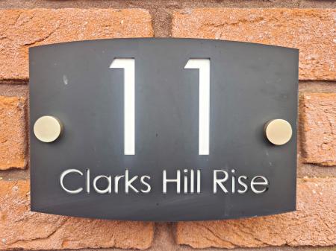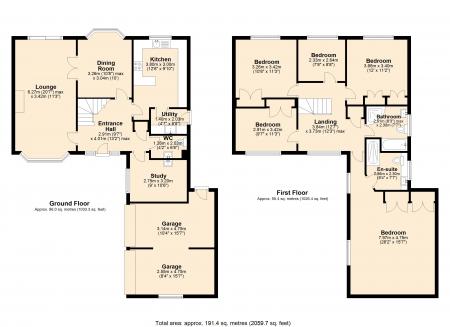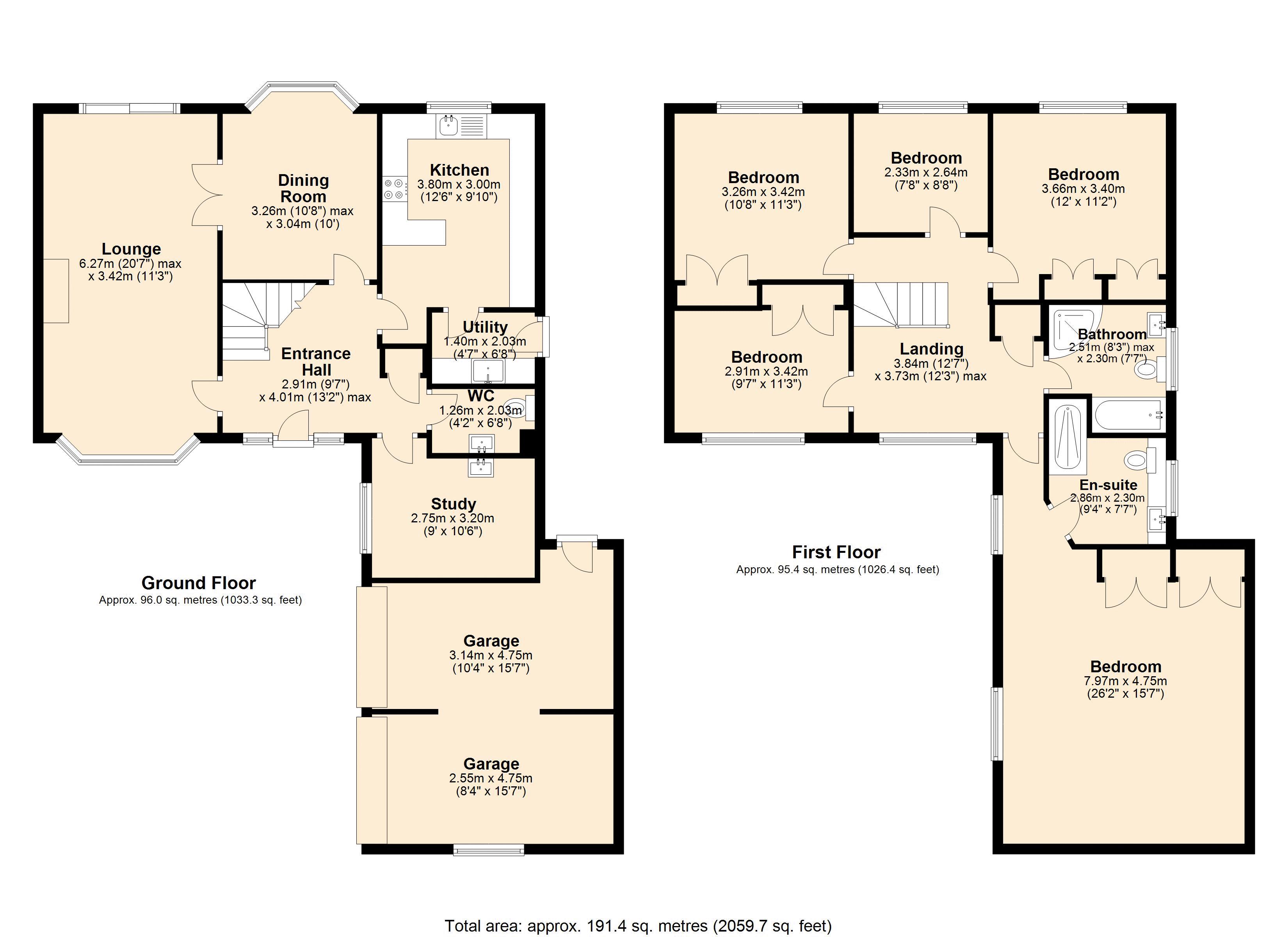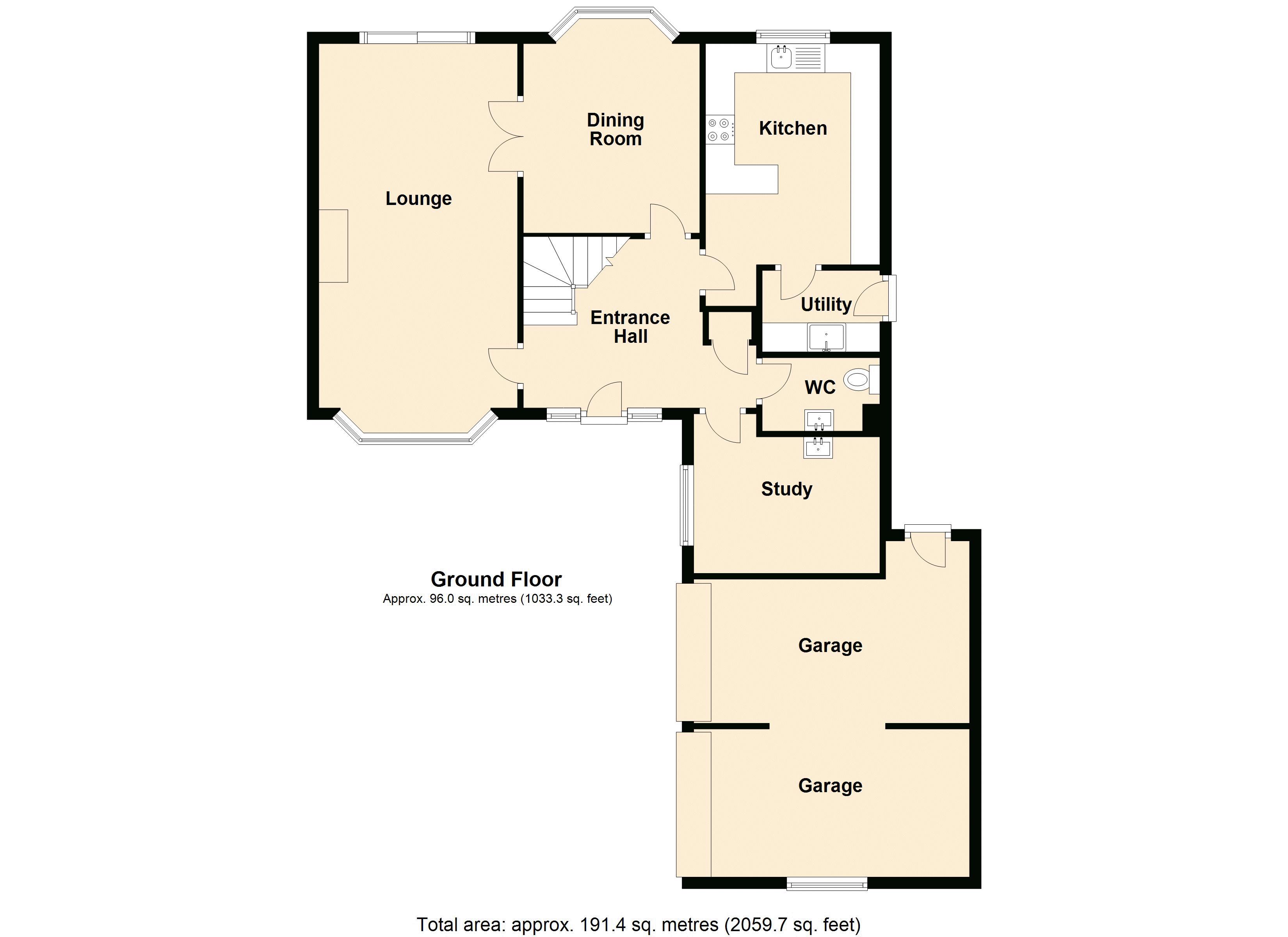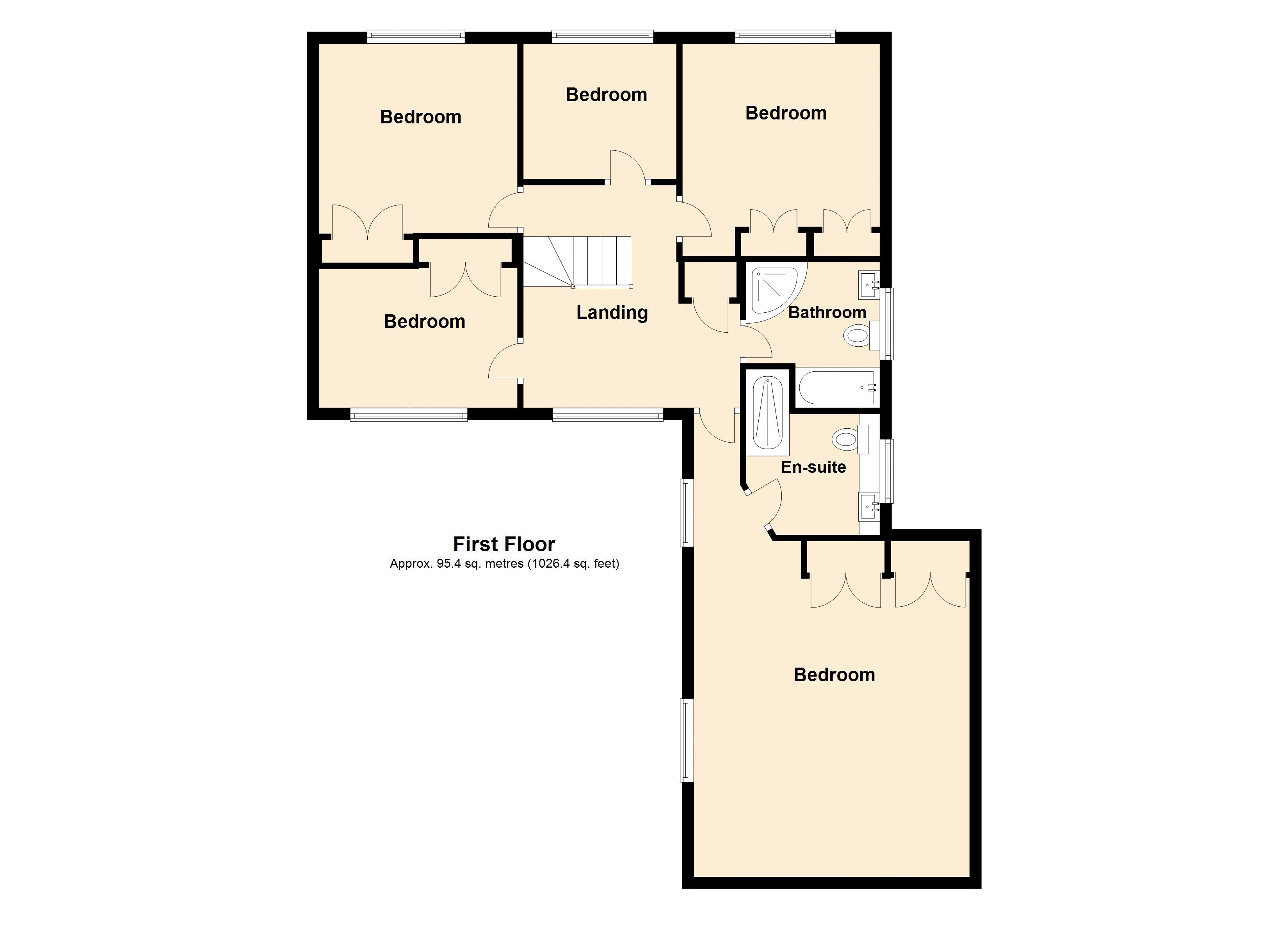- Five bedroom detached executive house
- Fabulous sized master bedroom suite with views
- Recently renovated breakfast kitchen with separate utility room
- Dual aspect sitting room with french doors to the garden
- Formal dining room
- Off-street parking for at least three cars
- EV Charging Point
- Double Garage
- Sought after location
- **VIEWING AVAILABLE 7 DAYS A WEEK**
5 Bedroom House for sale in Evesham
**A BEAUTIFULLY PRESENTED FIVE BEDOOM DETACHED HOME IN A QUIET CUL DE SAC LOCATION** Contemporary, modern and beautifully presented executive detached family home conveniently located in a quiet residential location with the convenience of the Market town of Evesham. Entrance hall; study; downstairs cloakroom; dual aspect lounge; formal dining room; newly fitted breakfast kitchen and a separate utility room. On the first floor are five bedrooms all with fitted wardrobes, fabulous master with an en-suite and a family bathroom. The property is finished to a high standard with quality fixtures and fittings throughout. The enclosed and well maintained rear garden is laid to lawn with planting and patio seating areas. Double garage integral and driveway for 3 + cars.
Front
Tarmacadam driveway with parking for several vehicles. Mature shrub and hedged border. Storm porch. Integral double garage. CCTV. Fitted EV Charger Point. Access to the rear of the property.
Entrance Hallway
Doors to the lounge, dining room, Study, Downstairs Cloakroom, Storage cupboard and Kitchen. Stairs rising to the first floor. Radiator. Solid oak flooring.
Lounge
Double glazed window to the front aspect. Double glazed windows and French doors to the rear garden. Feature fireplace electric fire. Carpeted flooring. Radiator.
Dining Room
Double glazed window to the rear aspect. Solid Oak Flooring and Doors leading to entrance hallway and lounge. Radiator.
Study
Double glazed window to the front aspect. Radiator. Lino Flooring.
Downstairs WC
Stand alone wash hand basin, low flush WC, fully tiled. Wall mounted towel rad. Double glazed window to side aspect.
Breakfast kitchen Diner
Bespoke, newly fitted and high quality finish Kitchen Diner with Breakfast Bar. Solid Granite worktops. Under unit downlighting. Tiled flooring. Space for rangemaster/cooker with custom extractor over. Integrated microwave. Larder. Space for american style fridge freezer. Integrated wash hand basin with drainer. Vertical wall mounted bespoke radiator.
Utility room
Solid granite worktops, wash hand basin, mix of wall and base units. Space for washing machine and appliances. Tiled flooring and doors leading to storage cupboard and external side access.
First Floor Landing
Carpeted flooring. Double glazed windows to front aspect. Doors leading to all 5 bedrooms and family bathroom.
Bedroom 1
Master Suite. Carpeted flooring. Double Glazed window to front aspect with views. Two built in double wardbrobes. Doors into master ensuite and landing. Hardwired CCTV input.
Bedroom 2
Carpeted flooring, radiator built in wardrobes and Double Glazed window to rear aspect.
Bedroom 3
Carpeted flooring, radiator built in wardrobes and Double Glazed window to rear aspect.
Bedroom 4
Carpeted flooring. Double Glazed window to front aspect. Built in wardrobes. Radiator.
Bedroom 5
Carpeted flooring. Radiator. Double glazed window to rear aspect.
Family Bathroom
Tiled on walls. Lino flooring. Bath. Walk in shower. Stand alone wash hand basin. Low flush WC. Double Glazed window to rear aspect.
Garage
Integral double garage. Access from the garden. Power and light.
Garden
Laid to lawn with patio seating areas. Mature planting. Power. Water tap. Side access to the rear of the property. Fitted EV Charger on driveway. Hardwired CCTV system.
Tenure: Freehold
Council Tax Band: F
Broadband and Mobile Information
Broadband and Mobile Information
To check broadband speeds and mobile coverage for this property please visit:
https://www.ofcom.org.uk/phones-telecoms-and-internet/advice-for-consumers/advice/ofcom-checker and enter postcode WR11 2FW
Important information
This is a Freehold property.
Property Ref: EAXML9894_12312464
Similar Properties
4 Bedroom House | Asking Price £475,000
**EXTENDED FOUR BEDROOM FAMILY HOME** Entrance hall; living room with sliding doors to the dining room; kitchen with a B...
Worcester Road, Drakes Broughton
4 Bedroom Bungalow | Asking Price £475,000
**DETACHED FOUR BEDROOM BUNGALOW WITH VIEWS TO SURROUNDING COUNTRYSIDE** Entrance hall; living/dining room; breakfast ki...
St John Bosco, Besford Court, Besford
2 Bedroom Cottage | Asking Price £475,000
**A RARE OPPORTUNITY TO PURCHASE A FORMER CHAPEL DATING BACK TO THE ELIZABETHAN ERA** Located on the historic Besford Co...
4 Bedroom House | Asking Price £500,000
**DETACHED FOUR BEDROOM HOUSE** Located in the beautiful communal village of Eckington with amenities including the Holy...
3 Bedroom Bungalow | Offers Over £500,000
**A MAGNIFICENT NEW BUILD BUNGALOW IN A RURAL LOCATION** This is one of four exclusive properties built by Matthews Cons...
3 Bedroom House | Asking Price £500,000
**ANOTHER PROPERTY SOLD (stc) BY NIGEL POOLE & PARTNERS. FOR A FREE MARKET APPRAISAL PLEASE CALL 01386 556506** ** THREE...
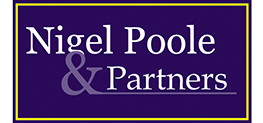
Nigel Poole & Partners (Pershore)
Pershore, Worcestershire, WR10 1EU
How much is your home worth?
Use our short form to request a valuation of your property.
Request a Valuation


