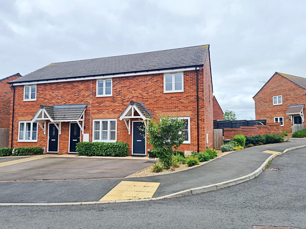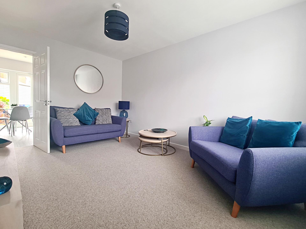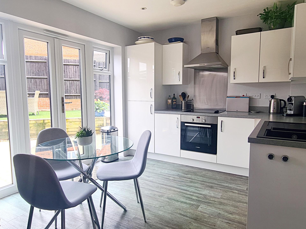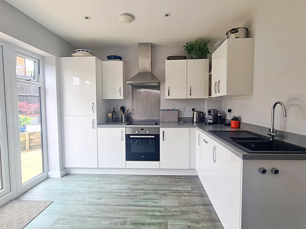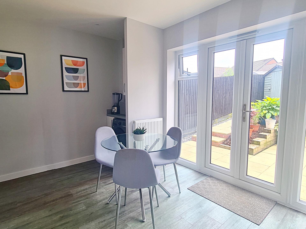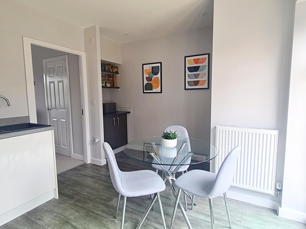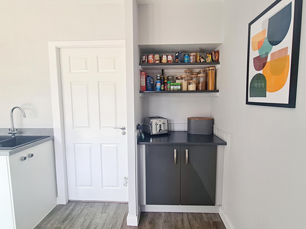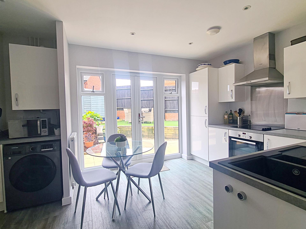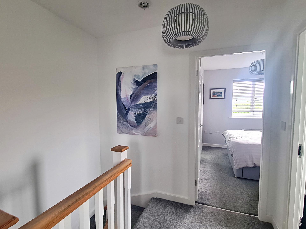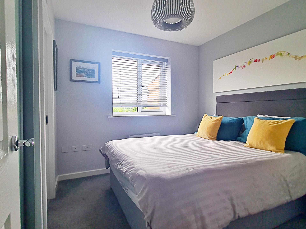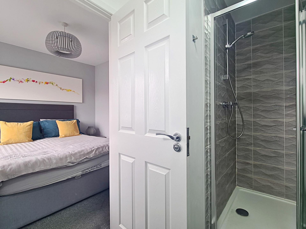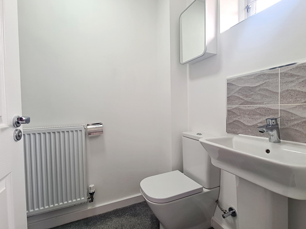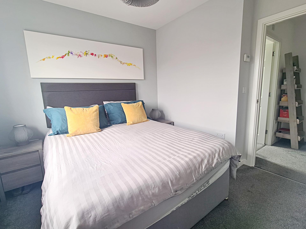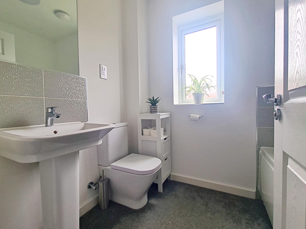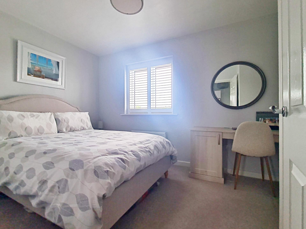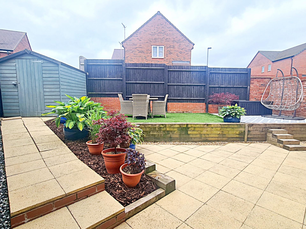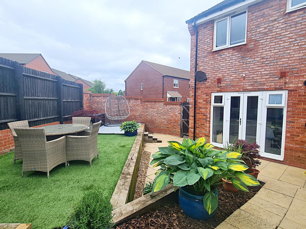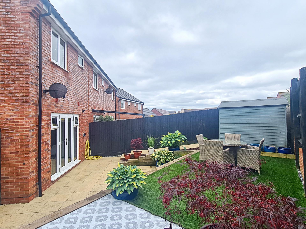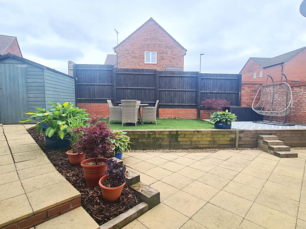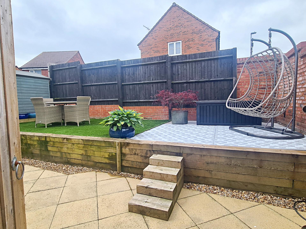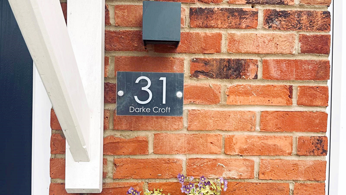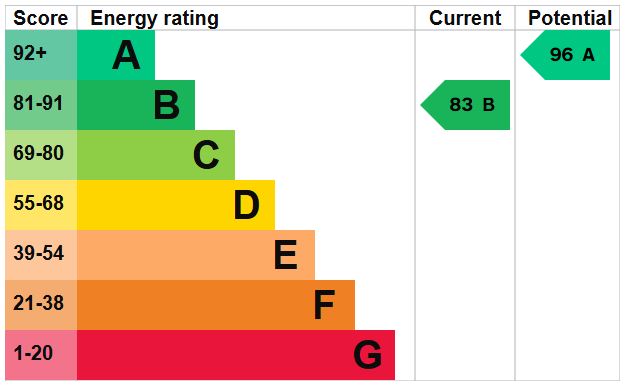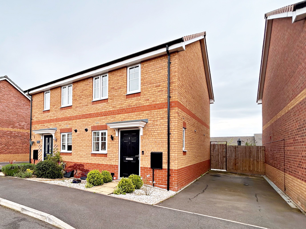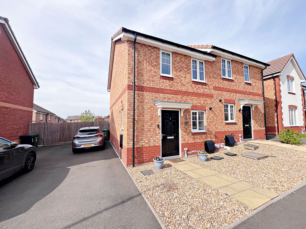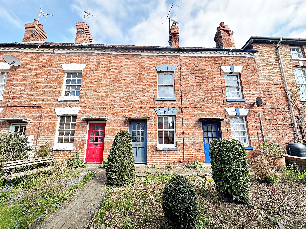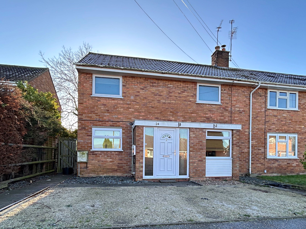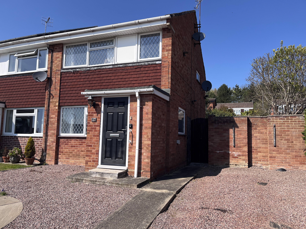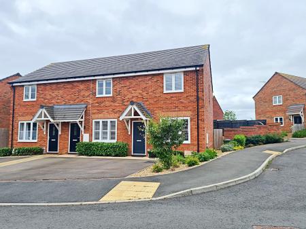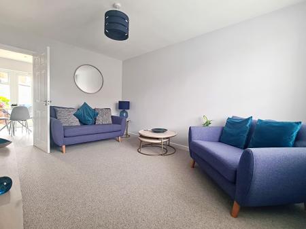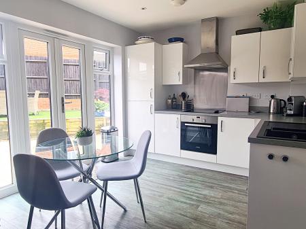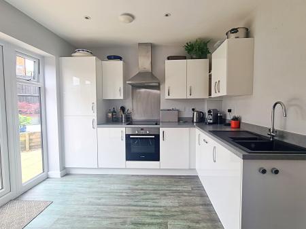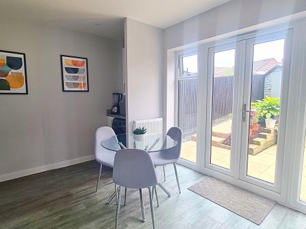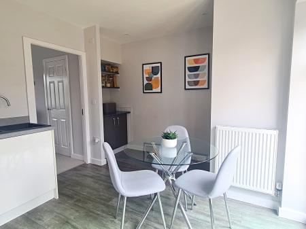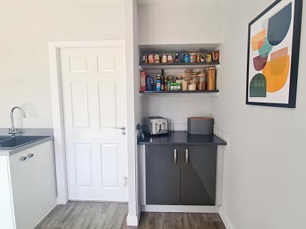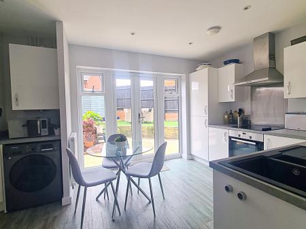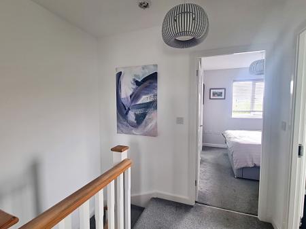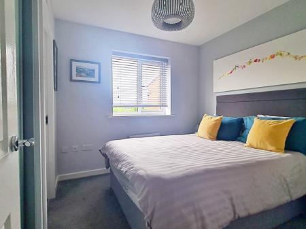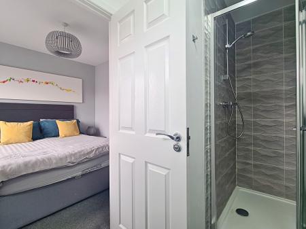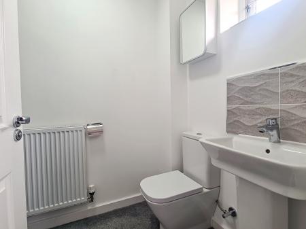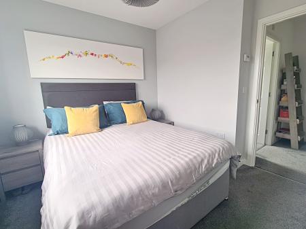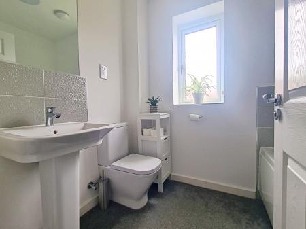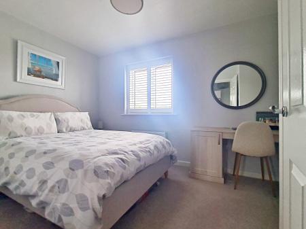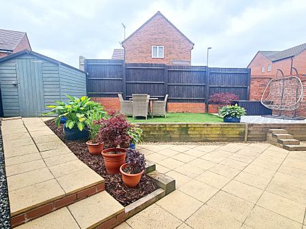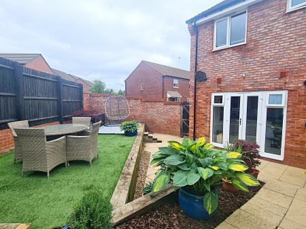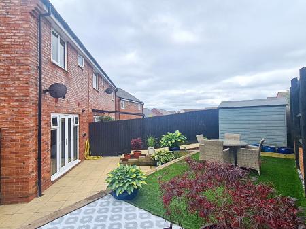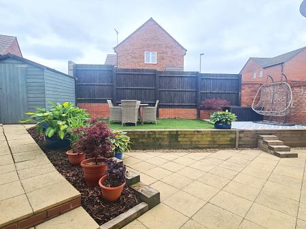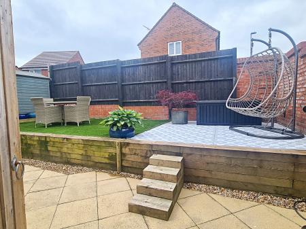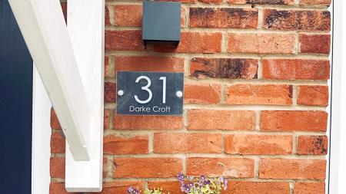- Exceptional finish throughout
- 2 double bedrooms
- Ensuit to master
- South facing garden
- Landscaped & tastefully designed rear garden
- Views reaching the cotswolds
- Sought after location
- Off-street parking for 2 cars
- **VIEWING AVAILABE 7 DAYS A WEEK**
2 Bedroom End of Terrace House for sale in Evesham
**BEAUTIFULLY PRESENTED 2 BEDROOM END TERRACED, HIGH END FINISH THROUGHOUT WITH FABULOUS VIEW AND TASTEFULLY DESIGNED AND FINISHED SOUTH FACING GARDEN** Internally boasting 2 double bedrooms, family bathroom, master with ensuite, lounge and kitchen diner with utility area. Externally the property benefits from 2 off-street parking spaces, side access and a fabulous south facing landscaped garden.
Front
Off-street parking for 2 cars
Entrance Hallway
Lino underfoot stairs leading to 1st floor / bedrooms & family bathroom and doors into Lounge
Lounge
Carpeted flooring, UPVC DG window to front aspect, radiator and door leading to kitchen diner
Kitchen/Diner
Fabulous kitchen diner, high quality finish through, mix of wall and base units integrated bosch oven with hob & extractor fan over, dishwasher, wash hand basin with drainer. Recently refurbished and reconfigured utility space and additional work surfaces and unit space, radiator, amtico flooring underfoot, UPVC DG french doors to rear garden.
Rear Garden
Beautifully designed and laid out south facing, mix of quality paving, thoughtfully planted borders and raised sitting area with side access
Landing
Carpeted flooring, doors leading to both bedrooms and family bathroom
Bedroom 1
Carpeted flooring, integrated wardrobes, radiator, UPVC DG window to rear aspect and ensuit
Master ensuit
Walk in shower, wash hand basin, low flush wc, part tiled, UPVC GD window to rear aspect and carpet underfoot.
Bedroom 2
Carpeted flooring, integrated and bespoke wardrobes, UPVC DG window to front aspect, radiator
Family Bathroom
Low flush wc, wash hand basin, UPVC DG window to side aspect, bath with shower over, heated towel rail and carpeted flooring underfoot.
Tenure: Freehold
Broadband and Mobile Information
Broadband and Mobile Information
To check broadband speeds and mobile coverage for this property please visit:
https://www.ofcom.org.uk/phones-telecoms-and-internet/advice-for-consumers/advice/ofcom-checker and enter postcode WR11 2SG
Council Tax Band: C
Important Information
- This is a Freehold property.
Property Ref: EAXML9894_12391221
Similar Properties
2 Bedroom House | Asking Price £250,000
**TWO BEDROOM SEMI DETACHED HOUSE** The entrance hall is open plan to the contemporary kitchen with integrated appliance...
2 Bedroom House | Asking Price £250,000
**TWO BEDROOM SEMI DETACHED HOUSE** The entrance hall is open plan to the contemporary kitchen with integrated appliance...
2 Bedroom House | Offers in excess of £250,000
**GRADE II LISTED GEORGIAN COTTAGE WITH TWO DOUBLE BEDROOMS. PERMIT PARKING IS AVAILABLE** High Street location but set...
3 Bedroom End of Terrace House | Offers in excess of £255,000
**THREE BEDROOM END TERRACE IN A SOUGHT AFTER VILLAGE WITH AMENITIES** Off road parking. Lounge with wood burner; breakf...
2 Bedroom House | Offers in excess of £257,500
**SUPERB POSITION WITH OPEN FRONT ASPECT AND VIEWS TO BREDON HILL** This two bedroom semi-detached home is beautifully p...
3 Bedroom House | Offers in excess of £260,000
**THREE BEDROOM SEMI DETACHED HOUSE LOCATED ON THE POPULAR VINEYARDS ESTATE ON THE OUTSKIRTS OF PERSHORE TOWN CENTRE** P...

Nigel Poole & Partners (Pershore)
Pershore, Worcestershire, WR10 1EU
How much is your home worth?
Use our short form to request a valuation of your property.
Request a Valuation
