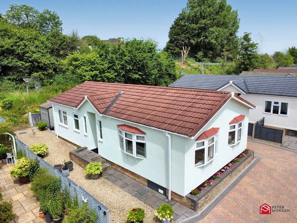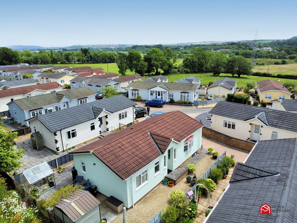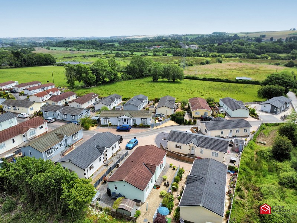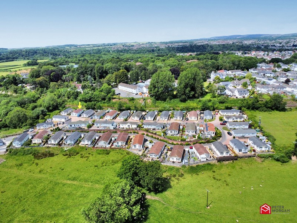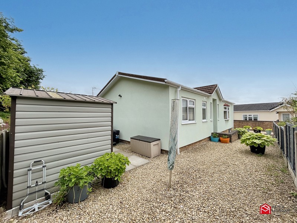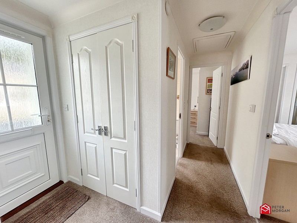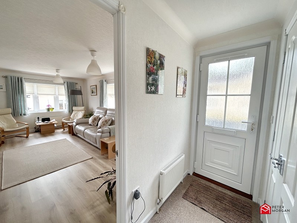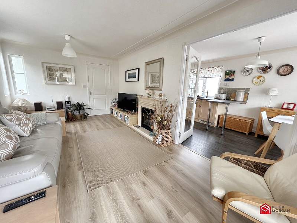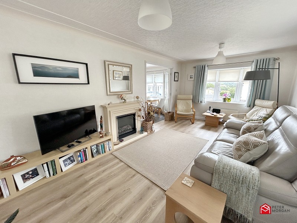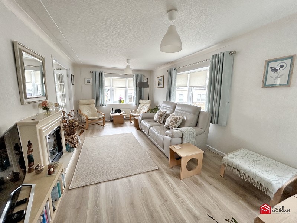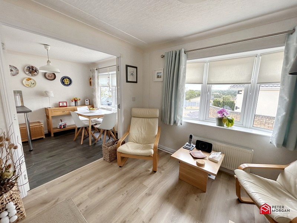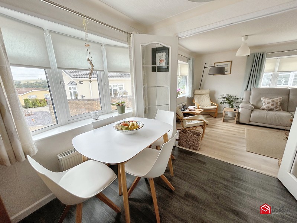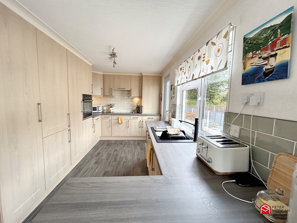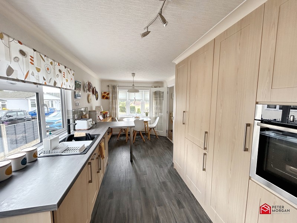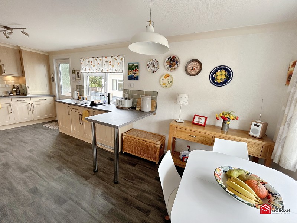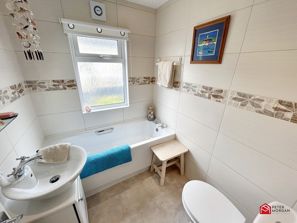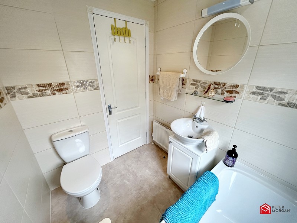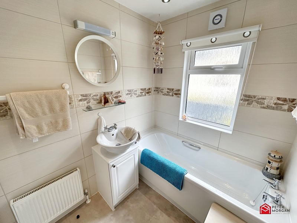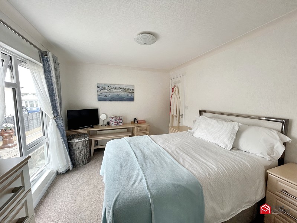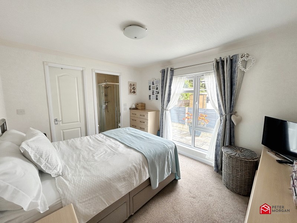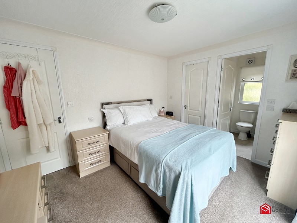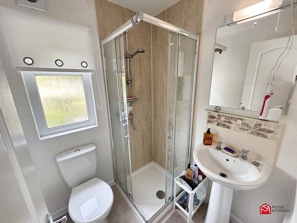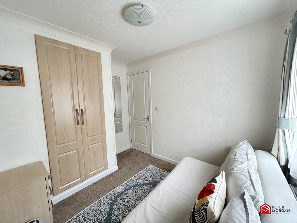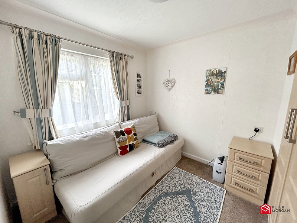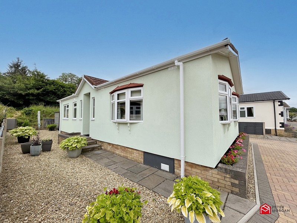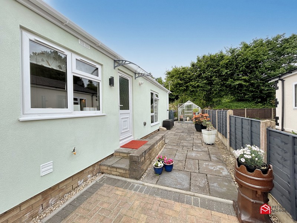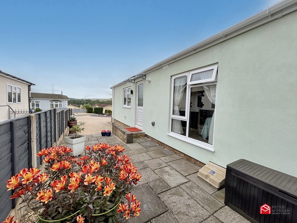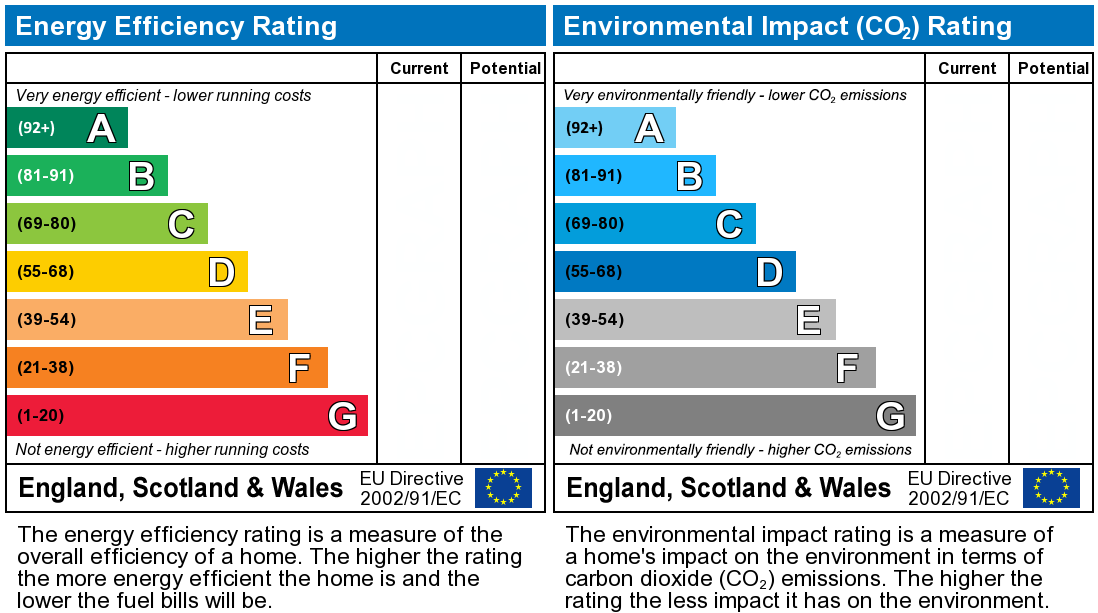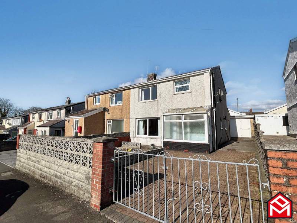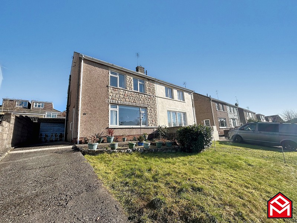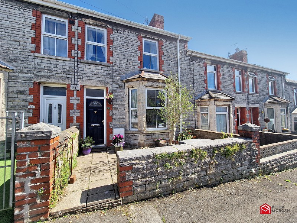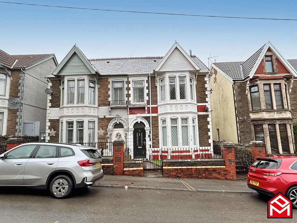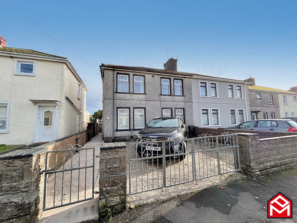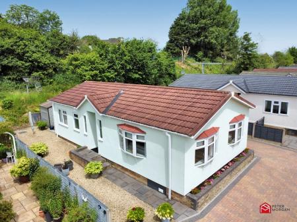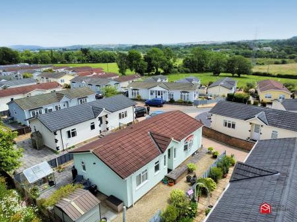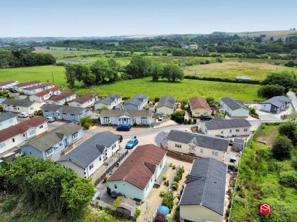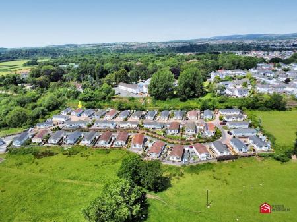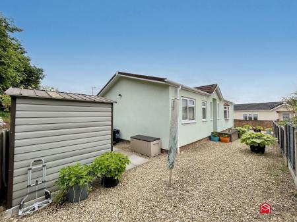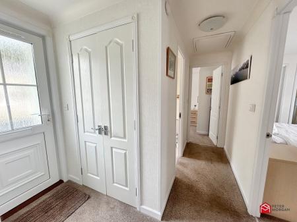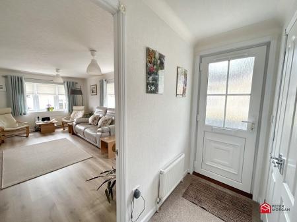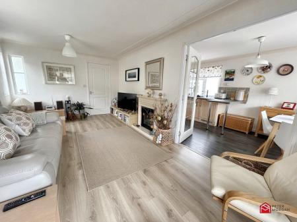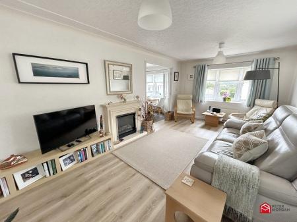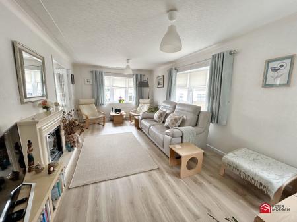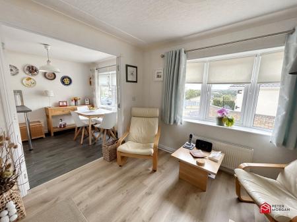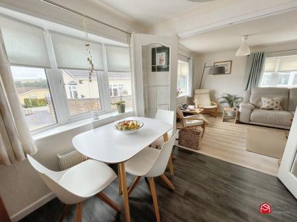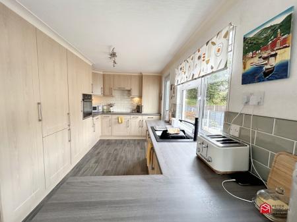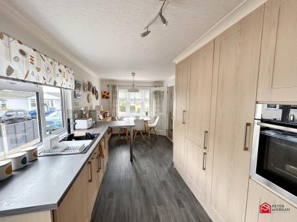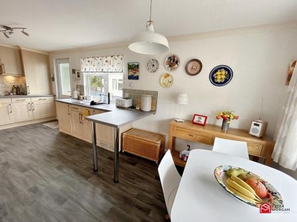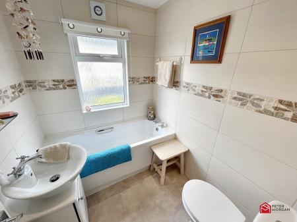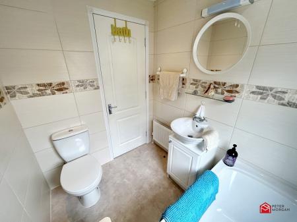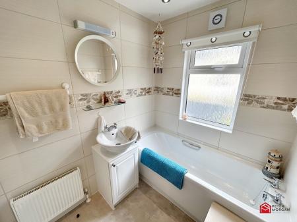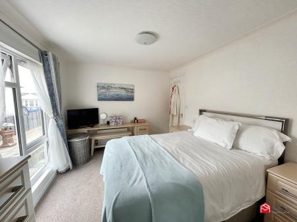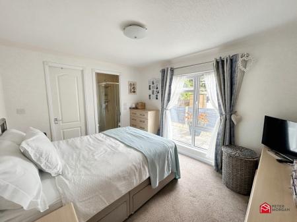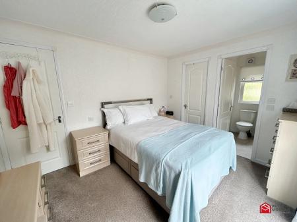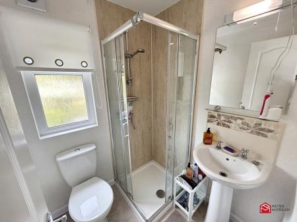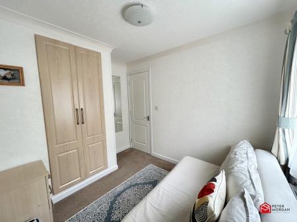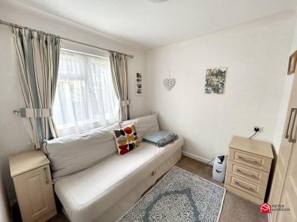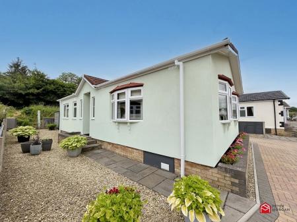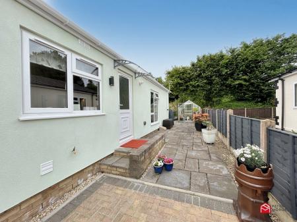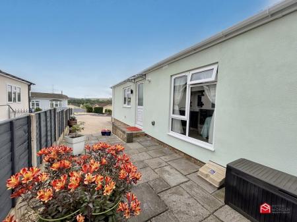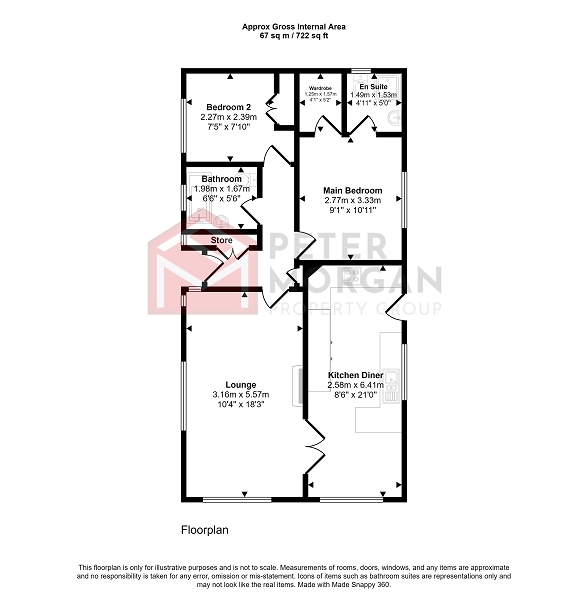- Immaculately presented
- 2 bedroom & 2 bathroom detached Park Home
- Situated on a retirement complex / gated community (over 50's retired or semi retired)
- Double aspect lounge
- Fitted kitchen/dining room with appliances
- A tranquil location within 2 miles of Town Centre and out of Town shopping
- The coastline at Ogmore By Sea is within approximately 3 miles
- Cardiff International Airport is approximately 15 miles. Cardiff City Centre is approximately 20 miles
- uPVC double glazing and LPG combi gas central heating
- Council Tax Band C. ER:N/A
2 Bedroom Detached Bungalow for sale in Ewenny
IMMACULATELY PRESENTED DETACHED 2 BEDROOM & TWO BATHROOM PARK HOME.
Situated on a retirement complex / gated community (over 50's retired or semi retired). A tranquil location within 2 miles of Town Centre and out of Town shopping. The coastline at Ogmore By Sea is within approximately 3 miles. Cardiff International Airport is approximately 15 miles. Cardiff City Centre is approximately 20 miles.
This home is approximately 10 year old (at time of going on market) and has stylish one floor accommodation with full length windows providing floods of natural light. Internally there is a main hallway, double aspect lounge having great views. Fully fitted kitchen / dining room with appliances, again with countryside view. Shower room & 2 bedrooms. Walk in wardrobe and en-suite to main bedroom.
Landscaped gardens with paved patio areas. Block paved parking for 2 cars. Metal garden shed.
The property benefits from combi LPG gas central heating & uPVC double glazing. (Park rules and ground fees apply).
GROUND FLOOR
Hallway
uPVC double glazed main entrance door to side. Radiator. Fitted carpet. Double doors to cloaks cupboard with uPVC double glazed window and radiator. Loft access. Mains powered smoke alarm. Coving. Wall mounted gas central heating thermostat.
Lounge
Double aspect having uPVC double glazed bow windows to front and side. Two casement windows to front and side. Laminate flooring. Electric log effect fire with surround. T.V connection. Telephone and Internet connection. Coving. Glazed double doors to
Kitchen / Dining Room
Double aspect with uPVC double glazed bow window to front. uPVC window and door to side. Fully fitted kitchen finished with Beech effect doors and brush steel handles. Wood affect worktops. Tiled splash backs. Composite sink unit with monobloc tap. Integral oven, grill, ceramic hob, extractor hood, fridge/freezer, washing machine and tumble dryer. Radiator. Grey wood grain cushion flooring. Coving. LPG Combi gas central heating boiler in matching unit ( tested 23/8/23).
Bathroom
uPVC double glazed window to side with roller blind.
Three piece suite in White comprising WC with push button flush, hand wash bowl with mixer tap set in vanity unit and panel bath. Fully tiled walls. Cushion flooring. Extractor fan. Light and shaver point. Radiator. Inset ceiling spotlights.
Bedroom 1
Full length uPVC double glazed window to side. Fitted carpet. Coving. TV connection point. Fitted dressing table, bedside cabinets and chest of drawers. Radiator.
Walk In Wardrobe
Hanging rails. Shelf. Radiator. Fitted carpet. Ceiling light.
En-suite shower room
uPVC double glazed window to rear with roller blind. Three piece suite in White comprising close coupled WC with push button flush, pedestal and wash basin with tiled splash back and shower cubicle with mixer shower. Vanity mirror with light and shaver point. Coving. Inset ceiling spotlights. Radiator. Cushion flooring.
Bedroom 2
uPVC double glazed window to side. Fitted wardrobe. Fitted carpet. Coving. Full length mirror. Radiator.
EXTERIOR
Front Garden
Block paved driveway for two cars. Raised planting bed. Access to left and right side gardens and main entrance doors.
Left Hand Side Garden
Laid with paved pathway to main entrance door and decorative stone. Open access to rear garden.
Right Hand Side Garden
Laid with paved patio access to kitchen. Water tap. External power point. Water butt. Gas meter box. Open access to rear garden.
Rear Garden
Laid with paved patio. External electric meter box. Metal garden shed. Aluminium framed greenhouse. Security spotlight. The rear garden has Woodland aspect and backs on to The Vale railway line.
Leasehold details
As of 1st July 2024 the monthly pitch fee is �181.91.
Mortgage Advice
PM Financial is the mortgage partner within the Peter Morgan Property Group. With a fully qualified team of experienced in-house mortgage advisors on hand to provide you with free, no obligation mortgage advice. Please feel free to contact us on 03300 563 555 or email us at bcb@petermorgan.net (fees will apply on completion of the mortgage).
General Information
Please be advised that the local authority in this area can apply an additional premium to council tax payments for properties which are either used as a second home or unoccupied for a period of time.
Council Tax Band : C
Ground Rent : £�2182.92 Pitch Fee
Property Ref: 261020_PRB10968
Similar Properties
Heather Close, Sarn, Bridgend, Bridgend County. CF32 9SD
3 Bedroom Semi-Detached House | £175,000
Extended 3 bedroom semi detached home with potential | Popular & convenient cul de sac location | Offering great opportu...
Byron Avenue, Cefn Glas, Bridgend, Bridgend County. CF31 4QD
3 Bedroom Semi-Detached House | £175,000
Three bedroom semi detached home with potential | Open plan lounge/ dining room | Kitchen | First floor wet room | Overl...
Hearts Of Oak Cottages, Caerau, Maesteg, Bridgend. CF34 0TU
2 Bedroom Semi-Detached Bungalow | £170,000
Two bedroom semi detached bungalow | Traditional bungalow in modernized condition | Boasts modern kitchen with appliance...
Vernon Street, Bridgend, Bridgend County. CF31 1TQ
2 Bedroom Terraced House | Offers in region of £189,995
Traditional bay fronted mid terrace | 2 double bedrooms | 2 reception rooms | Kitchen/ breakfast/ sun lounge | Bath and...
Neath Road, Maesteg, Bridgend. CF34 9PG
3 Bedroom Semi-Detached House | Offers in excess of £190,000
3 double bedroom traditional family home | Situated in a desirable location | Original features throughout | 2 reception...
Lletai Avenue, Pencoed, Bridgend, Bridgend County. CF35 5PW
3 Bedroom Semi-Detached House | £190,000
3 double bedroom semi detached home | Generous rear garden and front driveway | 2 reception rooms and conservatory | Fir...
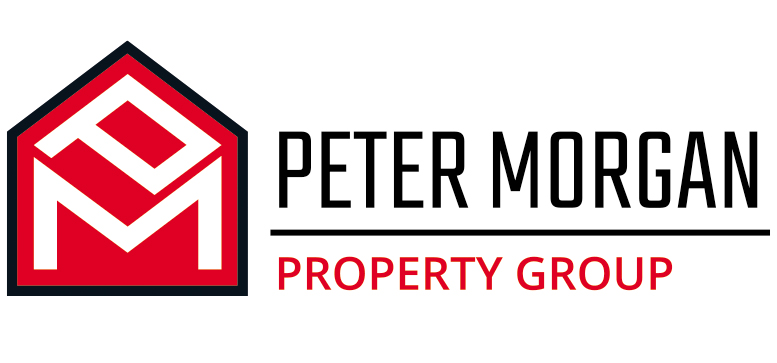
Peter Morgan Estate Agents (Bridgend)
16 Dunraven Place, Bridgend, Mid Glamorgan, CF31 1JD
How much is your home worth?
Use our short form to request a valuation of your property.
Request a Valuation
