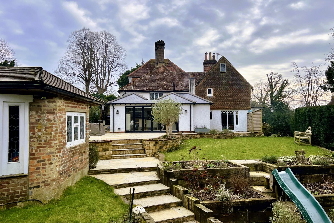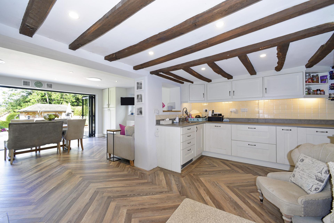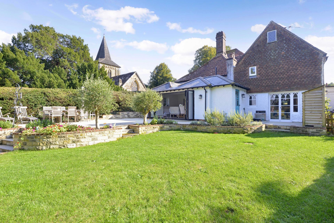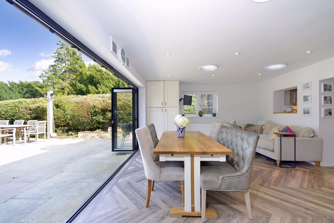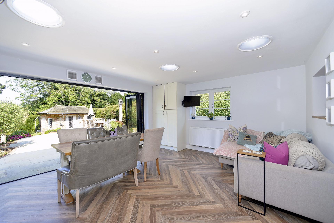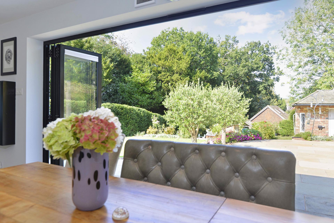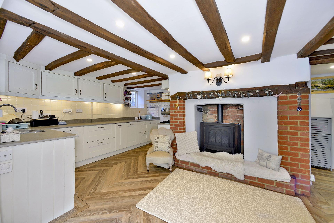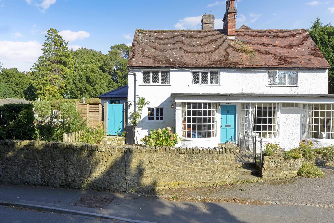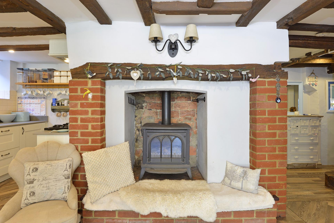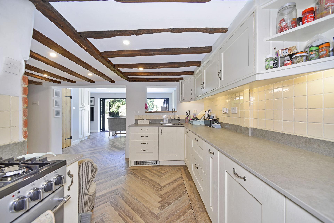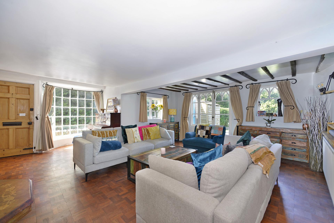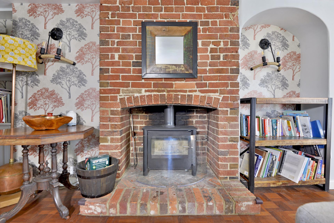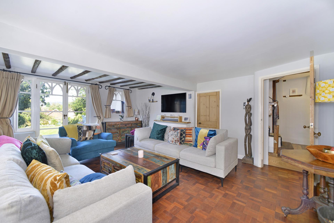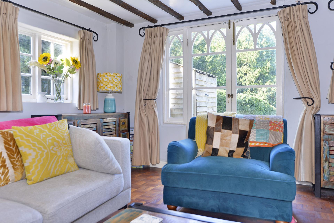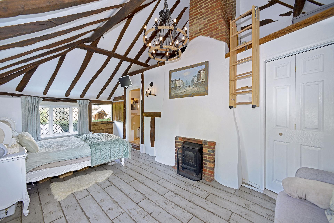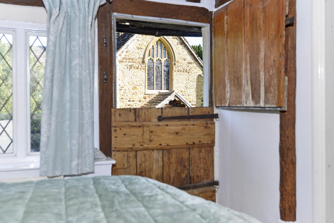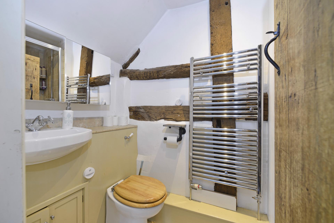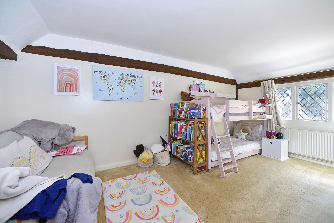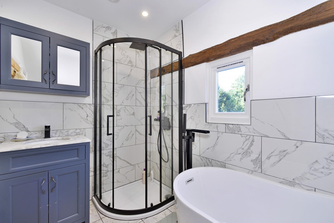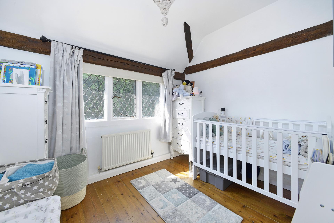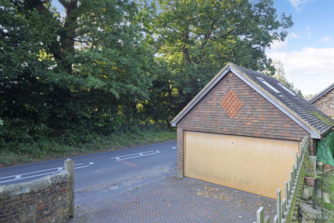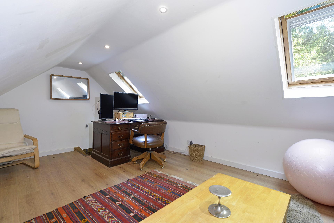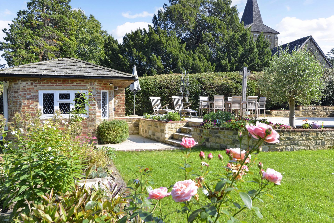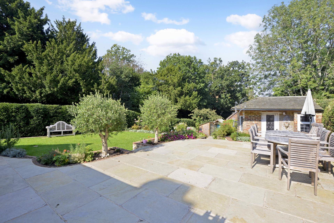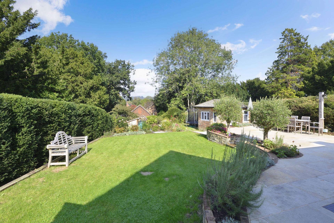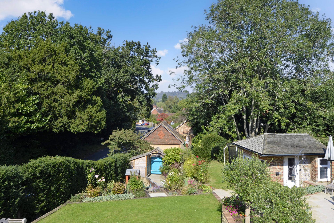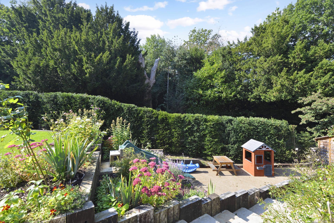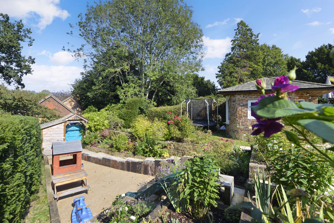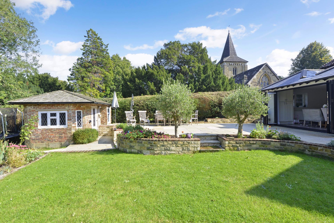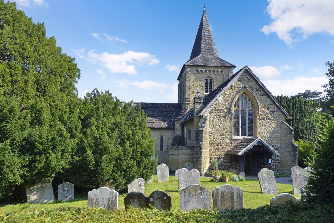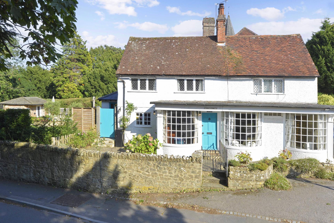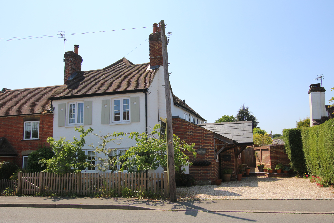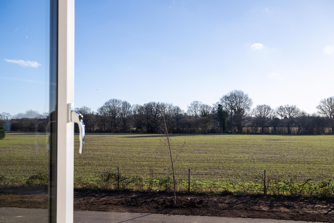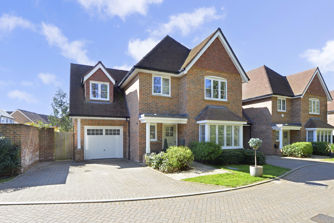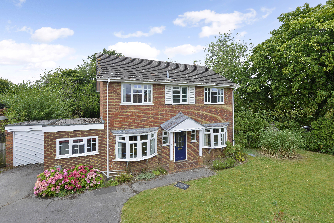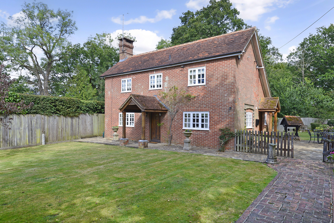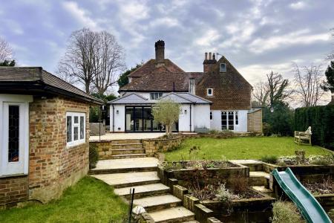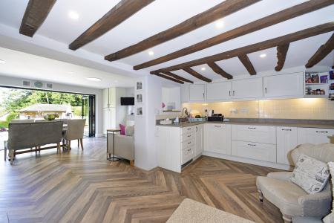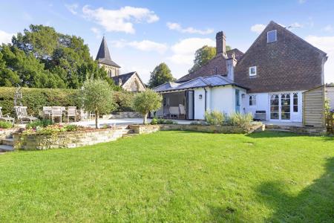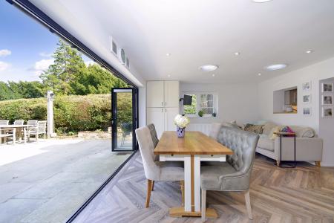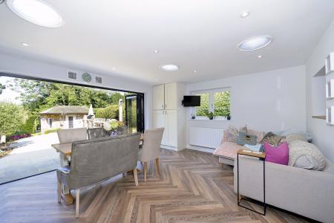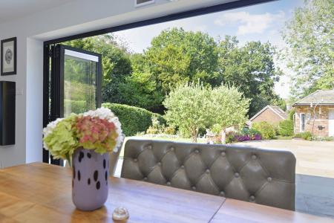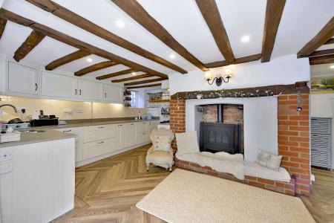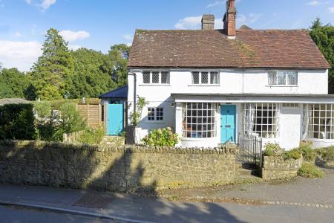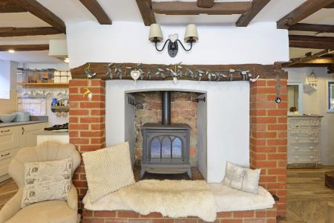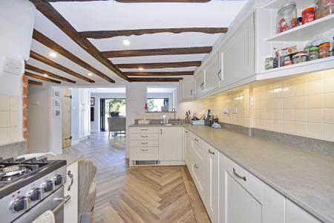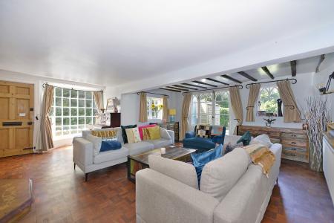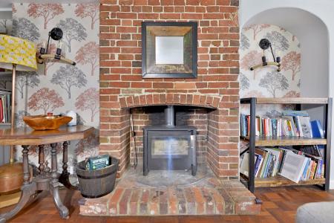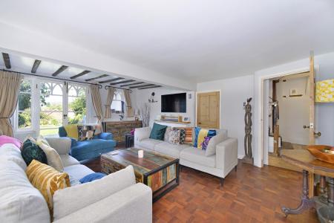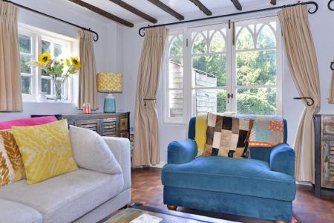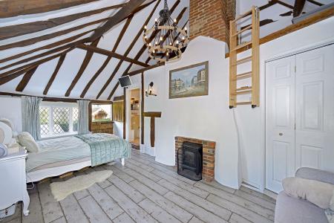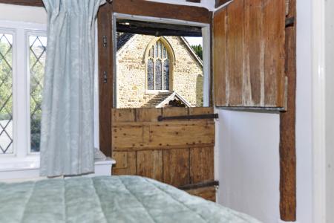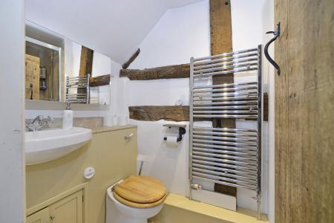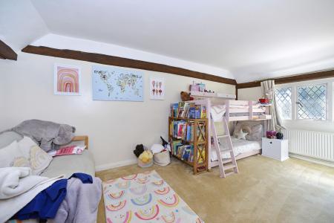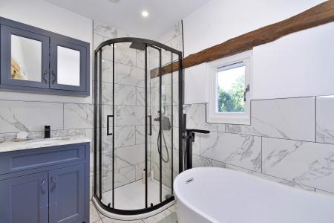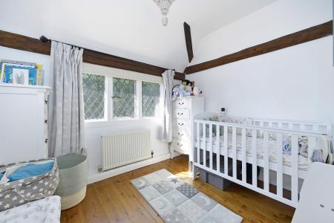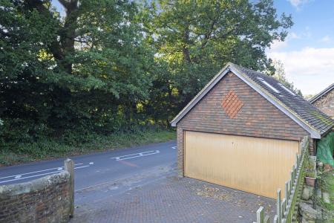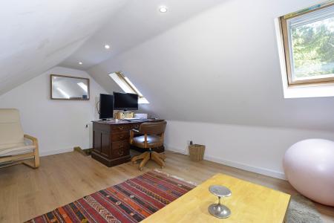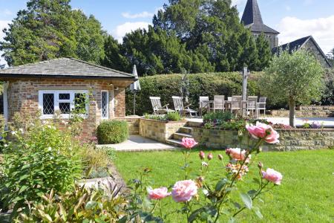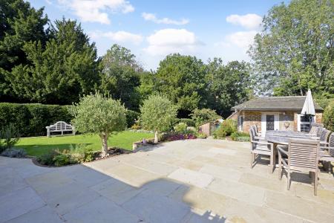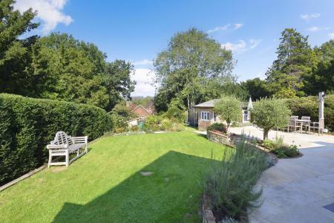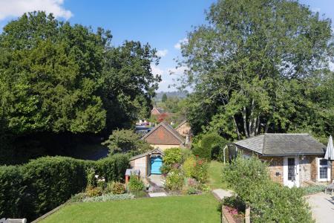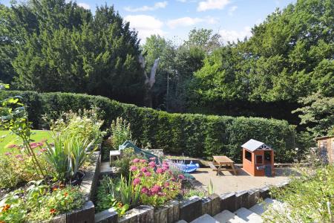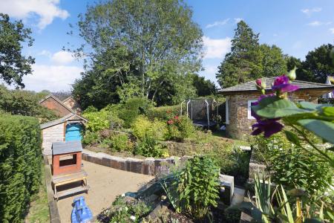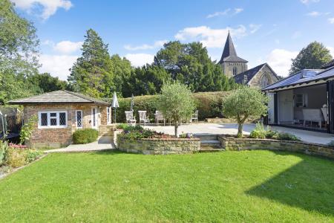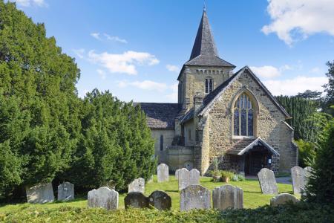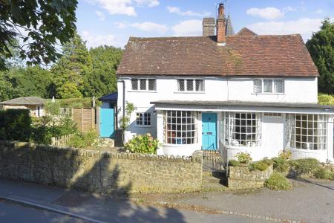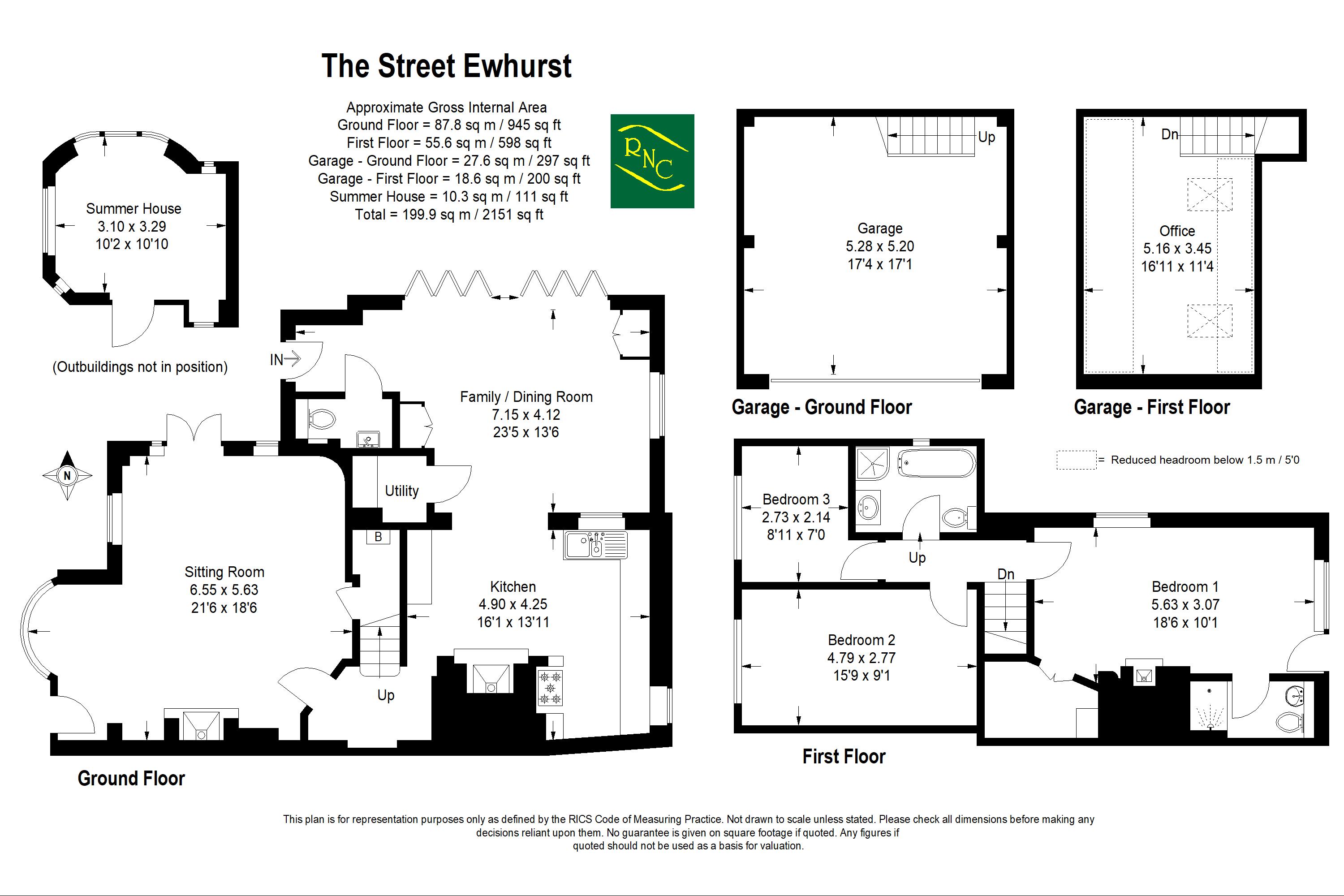- Stunning character home
- Recently extended to create an open plan kitchen/family/dining room
- Beautifully landscaped garden
- Double garage with home office above
- Impressive principal bedroom with walk in wardrobe and en-suite shower room
- Utility and ground floor cloakroom
- Central village location
3 Bedroom House for sale in Ewhurst
This charming three bedroom cottage, located centrally within a highly desirable village, offers the perfect blend of traditional character and modern comfort. Having been sympathetically modernised and thoughtfully extended, the property retains its original charm while offering contemporary living spaces that are ideal for today’s lifestyle.
The ground floor features a spacious, yet cosy, sitting room with exposed beams and a fireplace, creating a welcoming atmosphere. The open-plan kitchen and dining area is beautifully appointed, offering modern appliances and ample space for entertaining or enjoying family meals. The extension has created a light-filled, versatile space that could serve as a family room or dining area. At the same time creating a useful additional entrance with storage, a cloakroom and a utility room.
Upstairs, the principal bedroom is a wonderful feature being a generous size with the exposed timber vaulted ceiling, walk in wardrobe and en-suite shower room. While the additional two bedrooms include another generous double room and a single offering flexibility for use as a guest room, home office, or children’s bedrooms.
The cottage enjoys a beautifully landscaped and well-maintained garden, providing a large terrace for entertaining outdoors. The property also benefits from off-road parking and a double garage which benefits from having a home office above, ideal for anyone now working from home.
Ideally located in the heart of this sought-after village means easy access to all the local amenities that the village offers with everything you need right on your doorstep, this delightful home is an opportunity not to be missed. Arrange your viewing today.
Ground Floor:
Sitting Room:
21' 6'' x 18' 6'' (6.55m x 5.63m)
Kitchen:
16' 1'' x 13' 11'' (4.90m x 4.25m)
Dining/Family Room:
23' 5'' x 13' 6'' (7.15m x 4.12m)
Utility Room
Cloakroom
First Floor:
Principal Bedroom with en-suite:
18' 6'' x 10' 1'' (5.63m x 3.07m)
Bedroom 2:
15' 9'' x 9' 1'' (4.79m x 2.77m)
Bedroom 3:
8' 11'' x 7' 0'' (2.73m x 2.14m)
Bathroom
Outside:
Beautifully landscaped garden
Summer House:
10' 10'' x 10' 2'' (3.29m x 3.10m)
Double Garage:
17' 4'' x 17' 1'' (5.28m x 5.20m)
Home office:
16' 11'' x 11' 4'' (5.16m x 3.45m)
Services: All mains services; Gas, electric, water, drainage.
Important Information
- This is a Freehold property.
Property Ref: EAXML13183_12563879
Similar Properties
3 Bedroom House | Asking Price £795,000
** No onward chain ** A beautifully presented and extended character attached cottage situated in the heart of this pre...
4 Bedroom House | Asking Price £795,000
** Come and view our new show home with a view ** This stunning new show house is situated on the edge of the developm...
4 Bedroom House | Asking Price £775,000
A beautifully presented detached four bedroom home situated on a small development on the edge of the village. Built in...
4 Bedroom House | Asking Price £825,000
NO ONWARD CHAIN - A spacious four bedroomed detached family home situated in a sought after residential road, within le...
3 Bedroom House | Offers Over £825,000
A beautifully presented detached character cottage situated on a good sized garden plot on the semi-rural edge of the vi...
4 Bedroom House | Asking Price £825,000
A well presented and extended modern, detached family home built by Crest Nicholson in 2019. The accommodation is arrang...
How much is your home worth?
Use our short form to request a valuation of your property.
Request a Valuation

