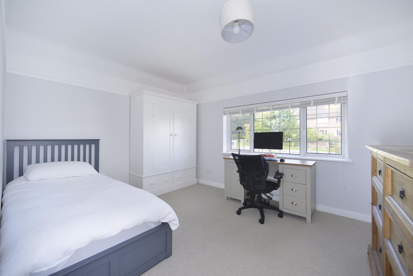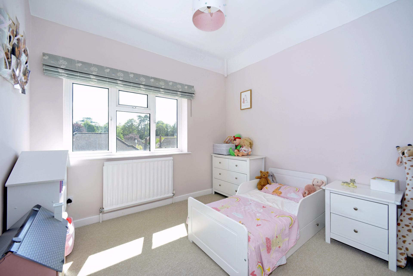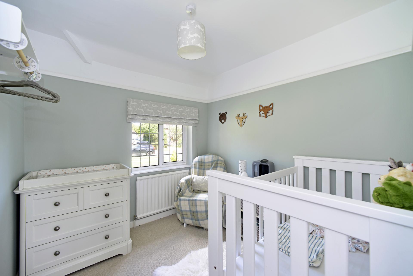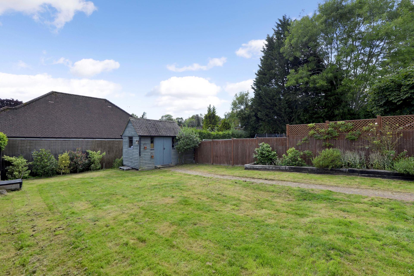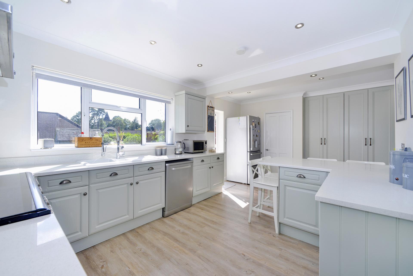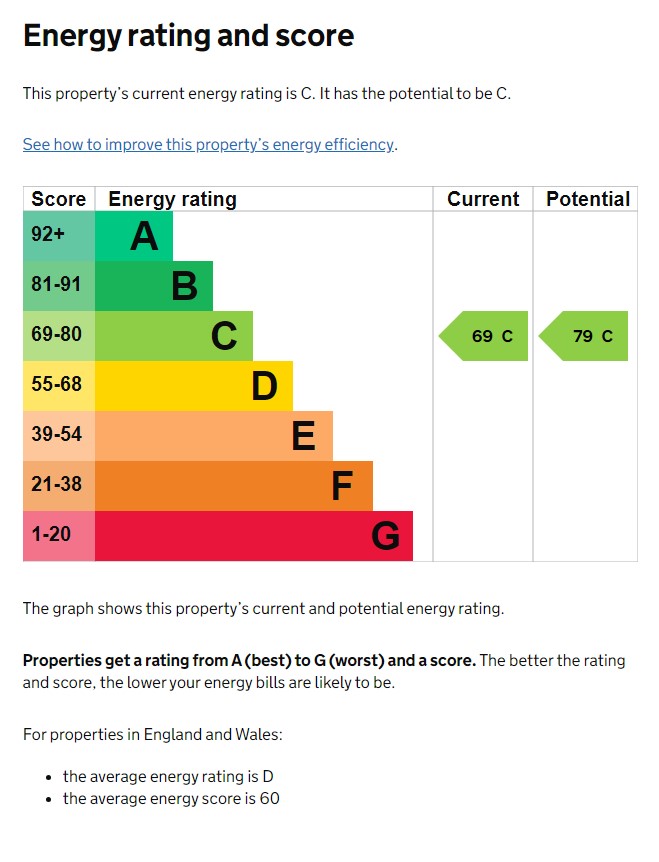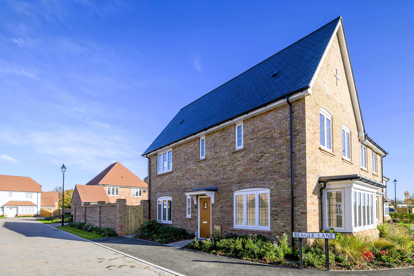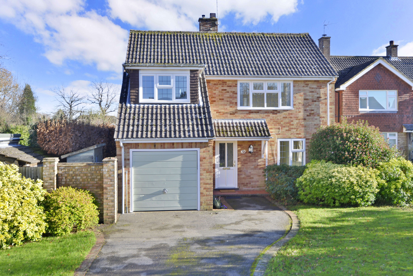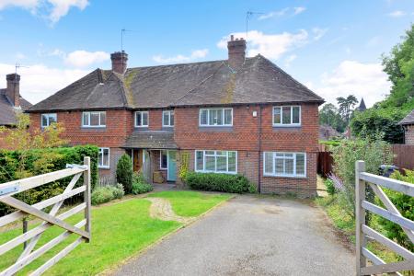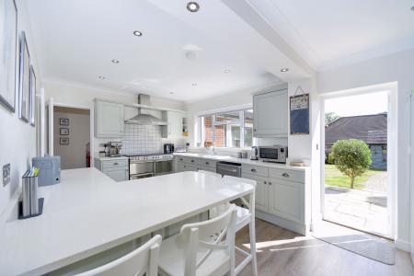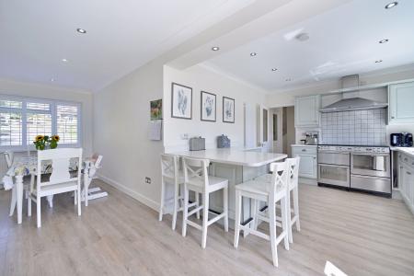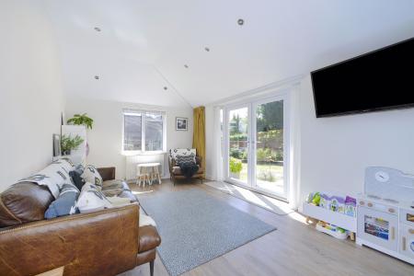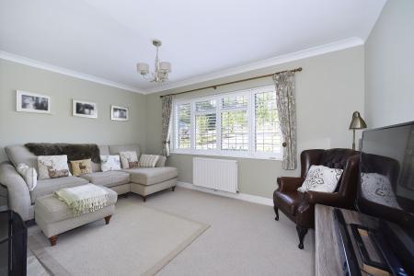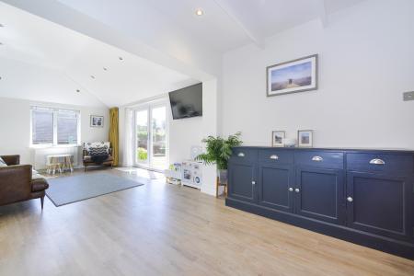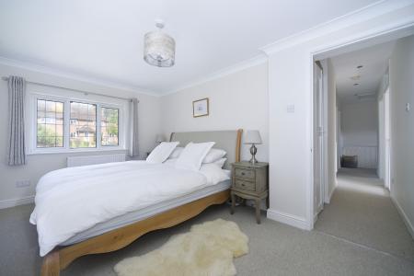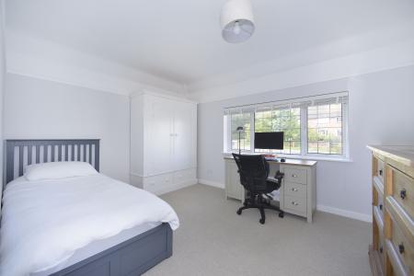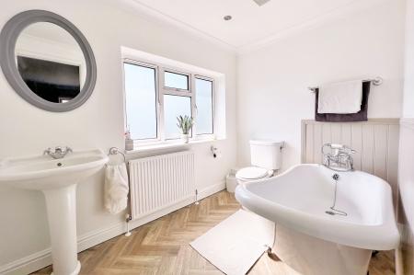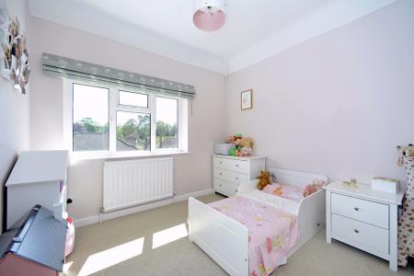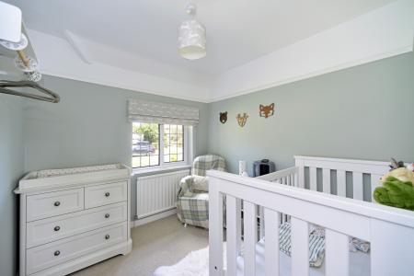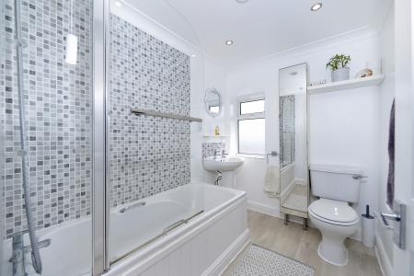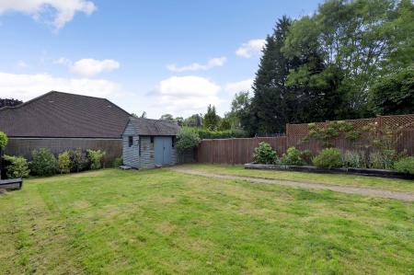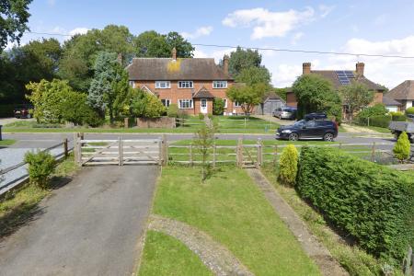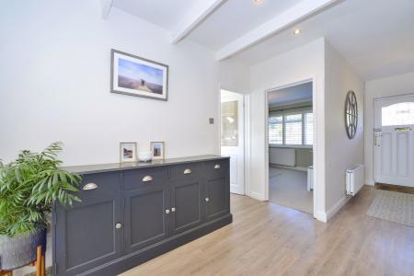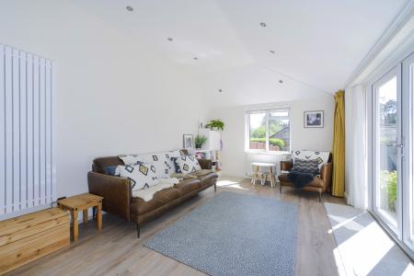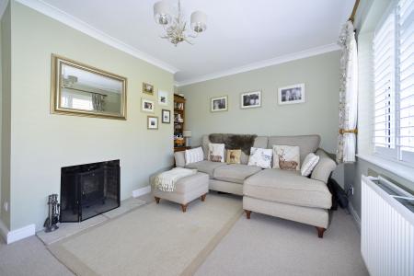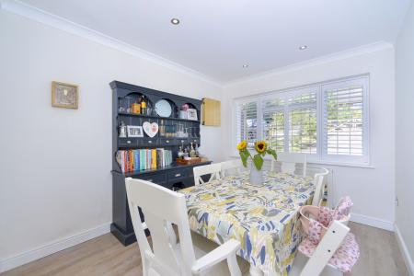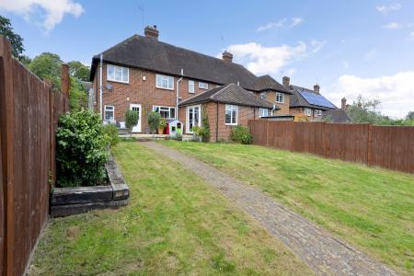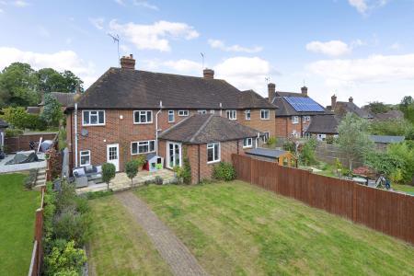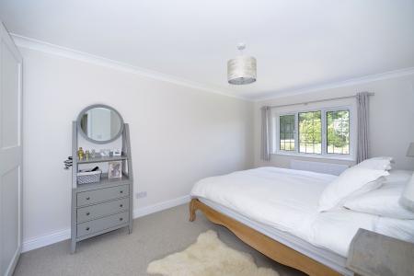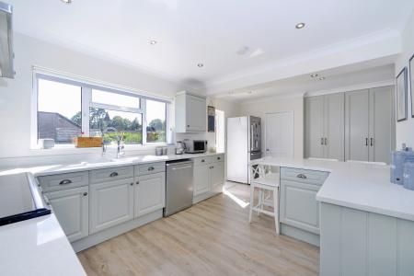- Attractive, extended (1570 sqft) family home
- Surrey Hills (AONB) village setting
- Principal bedroom with En-suite
- 3 Further bedrooms
- L-Shaped Kitchen/dining room with breakfast bar
- Spacious family room
- Sitting room with wood burning stove
- Generous plot incl. South facing garden with outbuilding
- Energy effficient updates - Now EPC: C (69)
4 Bedroom House for sale in Ewhurst
A beautifully presented, extended family home situated in the heart of Ewhurst Village occupying a generous plot with a South facing rear garden. The spacious and light accommodation benefits from having been tastefully updated inside in recent years by the owners and is ideally suited for a young family featuring an eat in kitchen/dining room encompassing a breakfast bar area and the large family room extension is a versatile space with patio doors opening onto the patio area and garden. Quality (and practical) Karndean flooring runs throughout these areas. The sitting room is a lovely 'grown-up' space with a cosy feel to it and includes a wood burning stove. Continuing upstairs there are four bedrooms including a generous principal bedroom and newly fitted en-suite with slipper bath, three further bedrooms and a family bathroom. Outside is equally impressive with a gated drive providing ample parking and front garden. To the rear the sunny South facing garden is a good size, predominantly laid to lawn with a recently laid Indian sandstone patio entertaining area adjoining the kitchen and family room. To the rear of the garden is a good sized outbuilding benefitting from a tiled roof which presents potential to be turned into an ideal home office for anyone needing to work from home. Internal viewing comes highly recommended to appreciate this fine home.
Ground Floor:
Entrance Hall
Family Room:
27' 4'' x 10' 9'' (8.34m x 3.27m)
Sitting Room:
15' 0'' x 11' 6'' (4.56m x 3.51m)
Kitchen/Dining Room:
22' 5'' x 20' 10'' (6.82m x 6.36m)
Cloakroom
First Floor:
Principal Bedroom with en-suite:
16' 1'' x 9' 5'' (4.89m x 2.87m)
Bedroom 2:
12' 11'' x 10' 9'' (3.93m x 3.28m)
Bedroom 3:
9' 0'' x 7' 10'' (2.74m x 2.39m)
Bedroom 4:
8' 6'' x 8' 2'' (2.58m x 2.50m)
Bathroom
Outside:
Gated driveway
South facing garden
Outbuilding:
11' 7'' x 7' 11'' (3.54m x 2.41m)
Services: All mains services connected
Important information
This is a Freehold property.
Property Ref: EAXML13183_12098431
Similar Properties
The Stokes, Leighwood Fields, Cranleigh
3 Bedroom House | Asking Price £650,000
The Stokes is a 3 bedroom semi dettached home with en suite and a dressing area to the principal bedroom, an open plan k...
3 Bedroom House | Asking Price £645,000
A beautifully presented three bedroom semi-detached home conveniently situated within a close level walk of the village...
3 Bedroom House | Asking Price £630,000
A well proportioned three bedroom detached family home situated on a good size garden plot within this popular and sort...
Manns Lodge, Central Cranleigh
2 Bedroom Ground Floor Flat | Asking Price £652,950
** Book your visit to the show apartment today ** 'Manns Lodge’ is positioned right in the heart of the village, perfe...
3 Bedroom House | Asking Price £660,000
A detached character chalet style bungalow, situated on a large garden plot on the edge of the village. The property has...
Manns Lodge, Central Cranleigh
2 Bedroom Ground Floor Flat | Asking Price £675,950
'Manns Lodge’ is positioned right in the heart of the village, perfectly located for the local shops, cafes and other am...
How much is your home worth?
Use our short form to request a valuation of your property.
Request a Valuation








