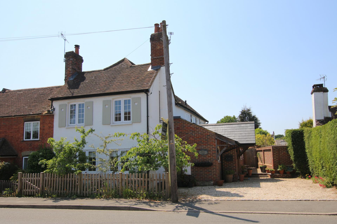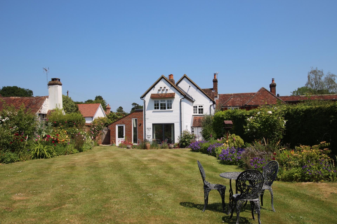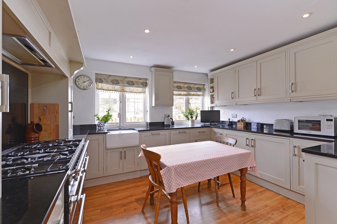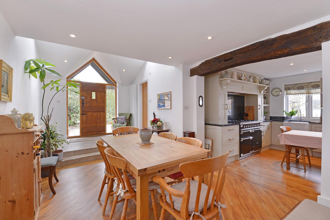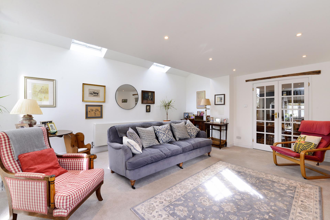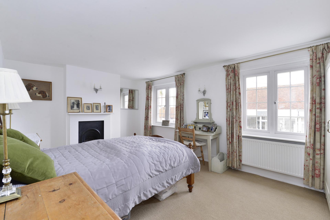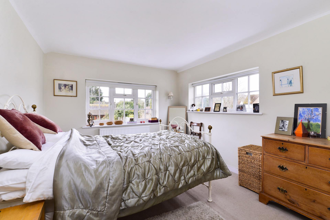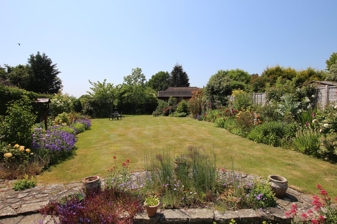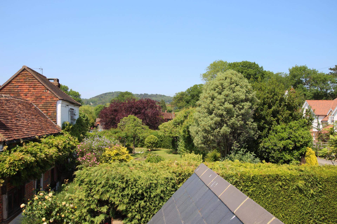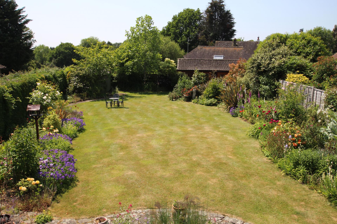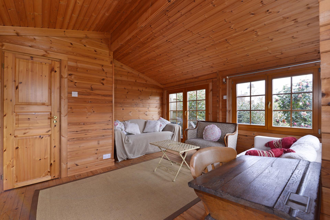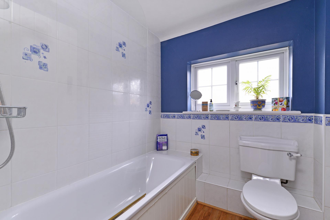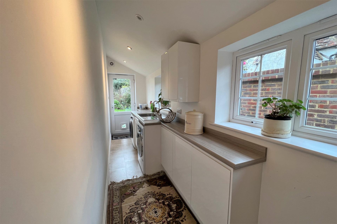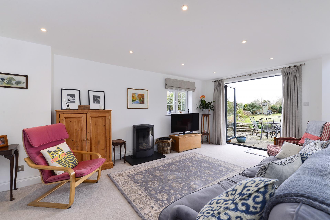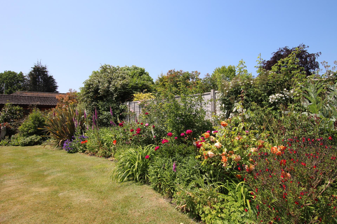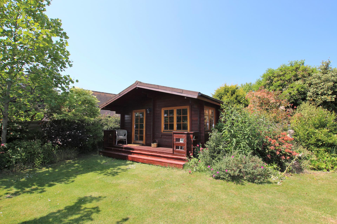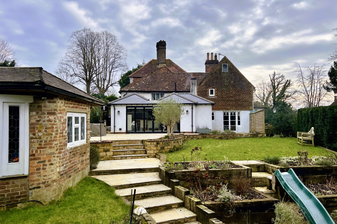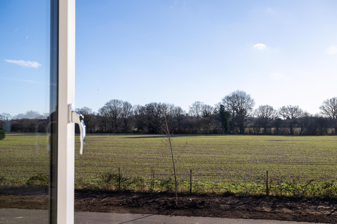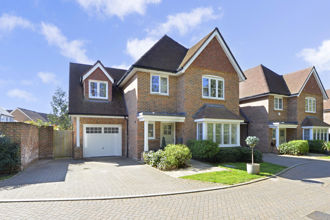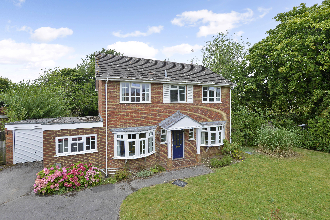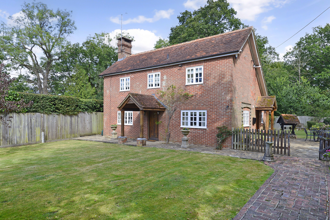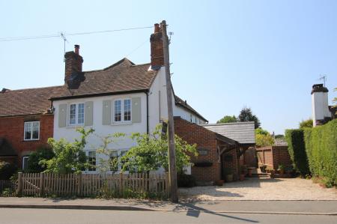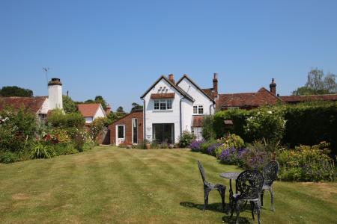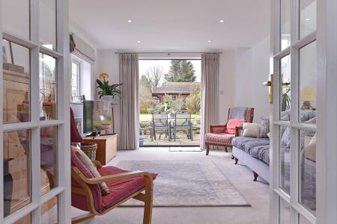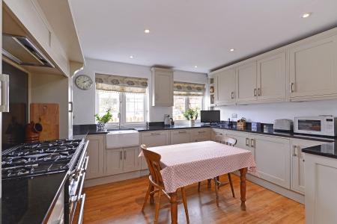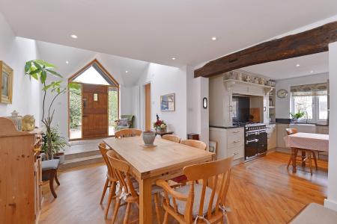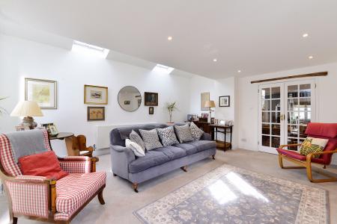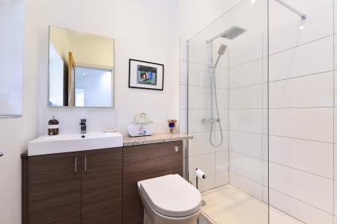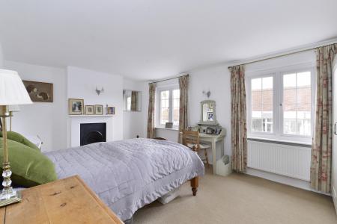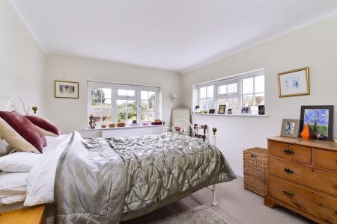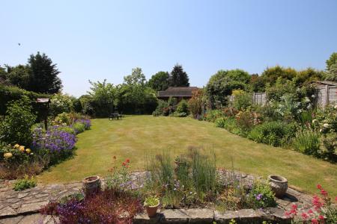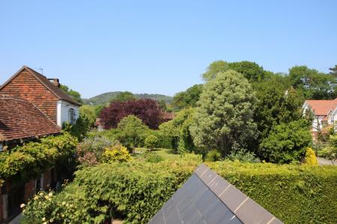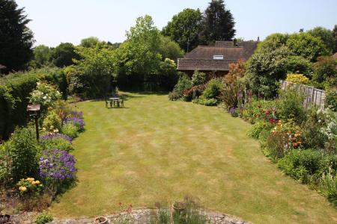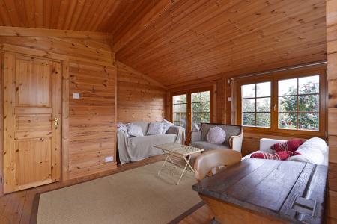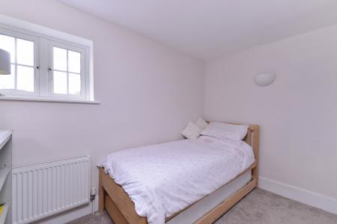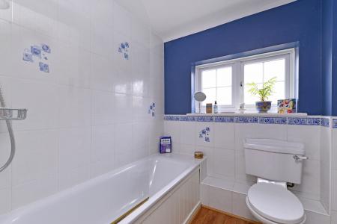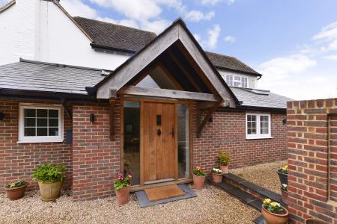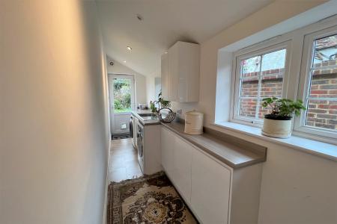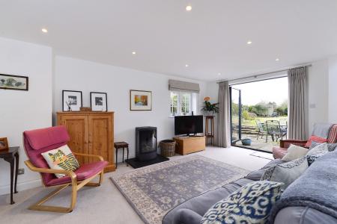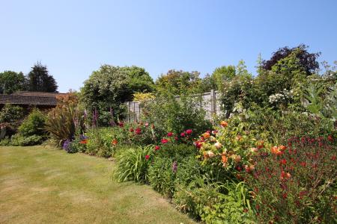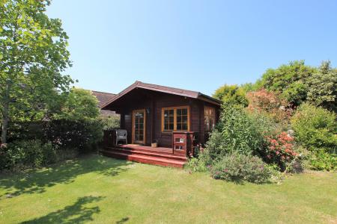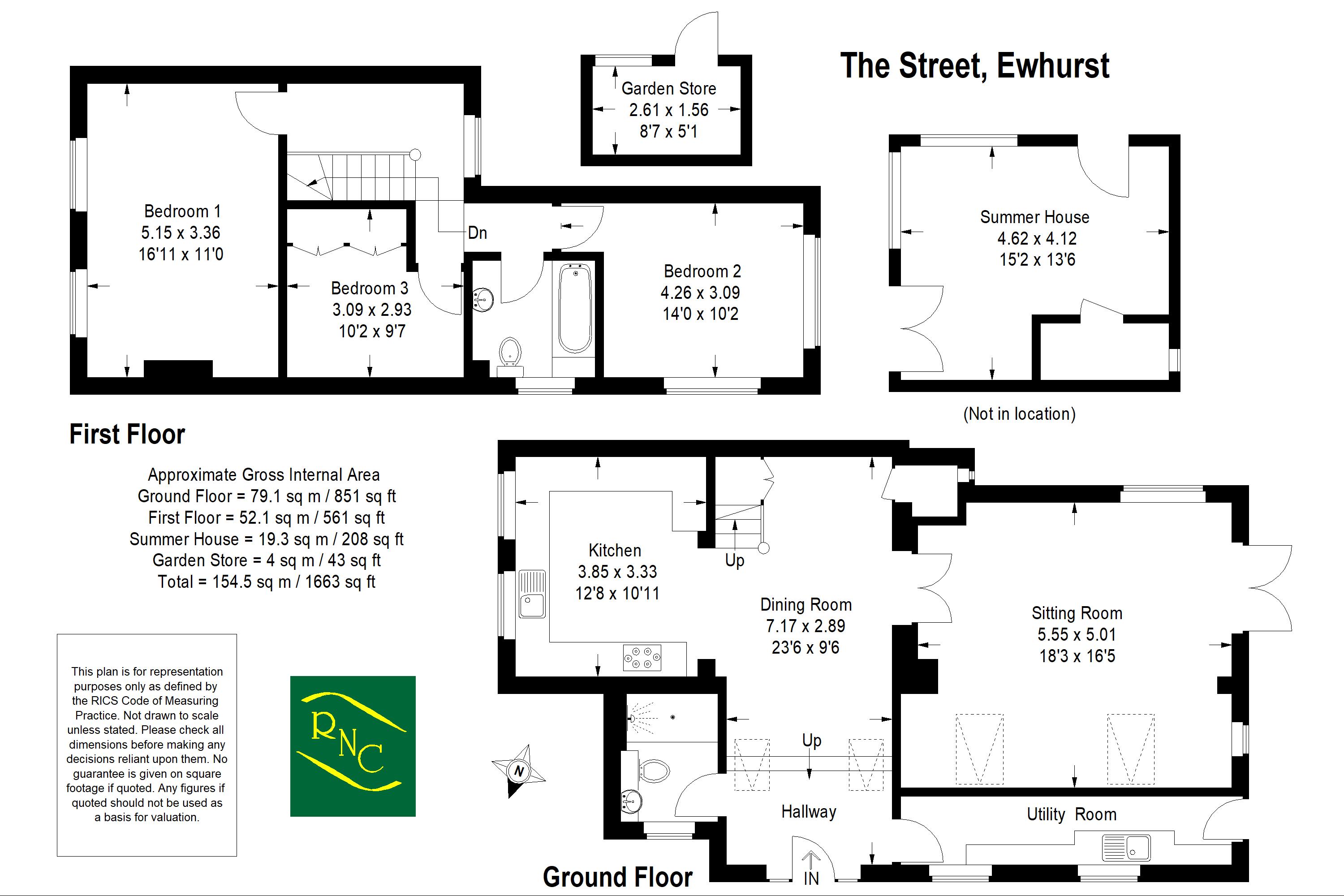- Well presented and extended attached character cottage
- Impressive dining/reception hall
- Three double bedrooms
- Open plan fitted kitchen/dining room
- Superb west facing garden
- Substantial timber chalet/home office
- No Onward Chain
- Parking
3 Bedroom House for sale in Ewhurst
** No onward chain ** A beautifully presented and extended character attached cottage situated in the heart of this pretty Surrey village at the foot of the Surrey Hills. On entering the property you are greeted by a most welcoming part vaulted dining reception hall with modern timber style flooring, refitted shower/cloakroom and fitted utility room. There is a bespoke fitted kitchen with gas range cooker and granite work surfaces and is open plan to the dining room The sitting room is a lovely feature of the property having been extended with part vaulted ceiling and double doors to the outside affording delightful sunny westerly views over the garden. Stairs rise from the dining/reception hall to the first floor where there are three double bedrooms and a bathroom. Outside, there is parking for several cars and side access to the rear garden which is a super feature of the property being of a good size, enjoying a westerly aspect. There is a paved patio stepping onto extensive lawns with well stocked and flower and shrub borders around all set behind established hedging and fencing, providing good degrees of privacy. At the end of the garden there is a detached timber chalet/home office with power and light. We highly recommend an early visit to fully appreciate this delightful cottage which is offered for sale with no onward chain.
Ground Floor:
Entrance Hallway:
Dining Room:
23' 6'' x 9' 6'' (7.17m x 2.89m)
Kitchen:
12' 8'' x 10' 11'' (3.85m x 3.33m)
Sitting Room:
18' 3'' x 16' 5'' (5.55m x 5.01m)
Shower Room:
Utility Room:
First Floor:
Bedroom One:
16' 11'' x 11' 0'' (5.15m x 3.36m)
Bedroom Two:
14' 0'' x 10' 2'' (4.26m x 3.09m)
Bedroom Three:
10' 2'' x 9' 7'' (3.09m x 2.93m)
Bathroom:
Outside:
Summer House:
15' 2'' x 13' 6'' (4.62m x 4.12m)
Garden Store:
8' 7'' x 5' 1'' (2.61m x 1.56m)
Double glazed windows
Services:
Important Information
- This is a Freehold property.
Property Ref: EAXML13183_11815344
Similar Properties
3 Bedroom House | Asking Price £795,000
This charming three bedroom cottage, located centrally within a highly desirable village, offers the perfect blend of tr...
4 Bedroom House | Asking Price £795,000
** Come and view our new show home with a view ** This stunning new show house is situated on the edge of the developm...
4 Bedroom House | Asking Price £775,000
A beautifully presented detached four bedroom home situated on a small development on the edge of the village. Built in...
4 Bedroom House | Asking Price £825,000
NO ONWARD CHAIN - A spacious four bedroomed detached family home situated in a sought after residential road, within le...
3 Bedroom House | Offers Over £825,000
A beautifully presented detached character cottage situated on a good sized garden plot on the semi-rural edge of the vi...
4 Bedroom House | Asking Price £825,000
A well presented and extended modern, detached family home built by Crest Nicholson in 2019. The accommodation is arrang...
How much is your home worth?
Use our short form to request a valuation of your property.
Request a Valuation

