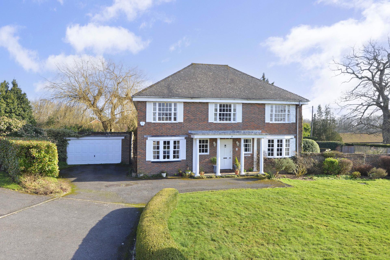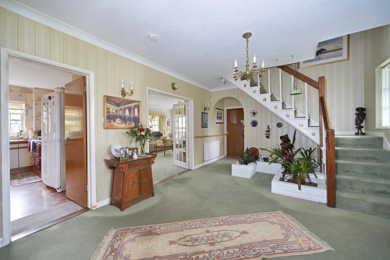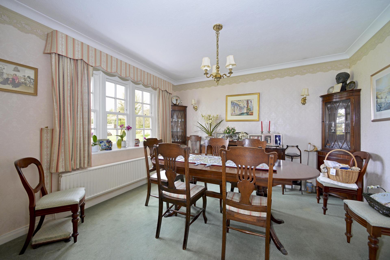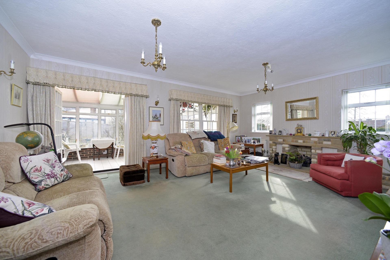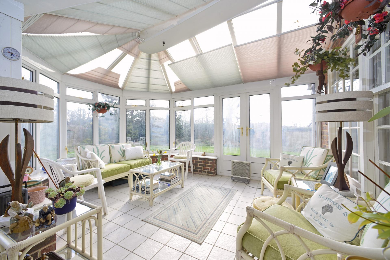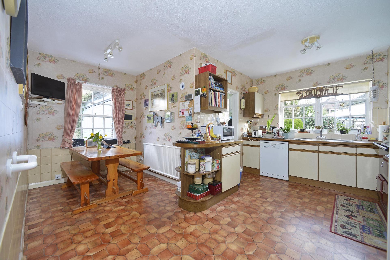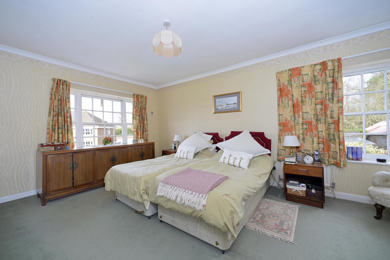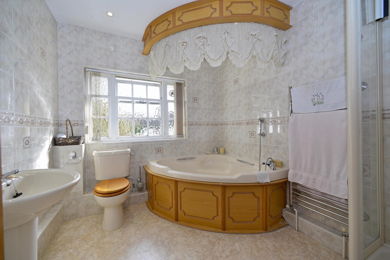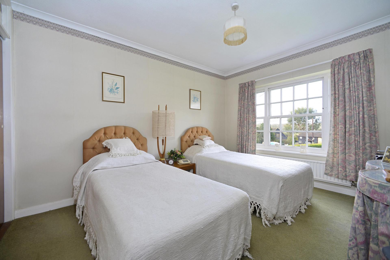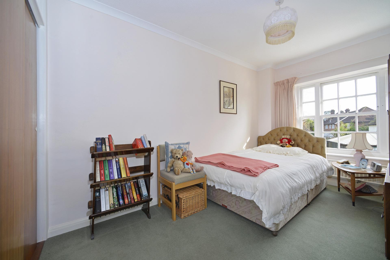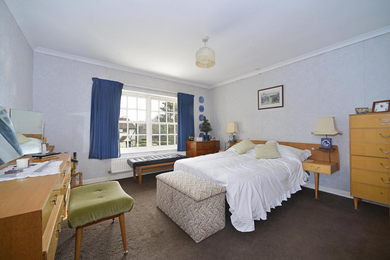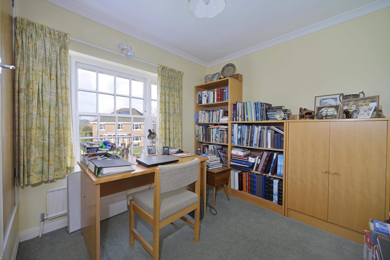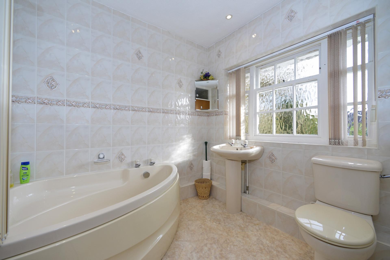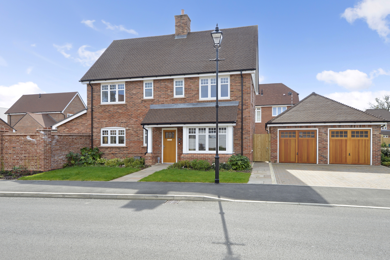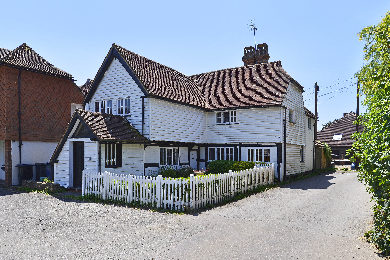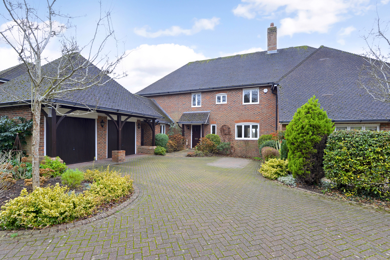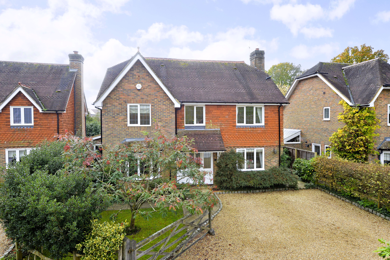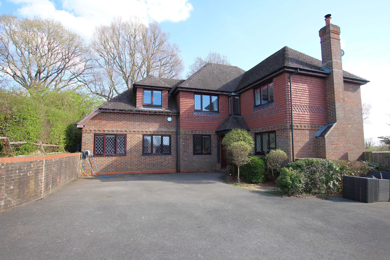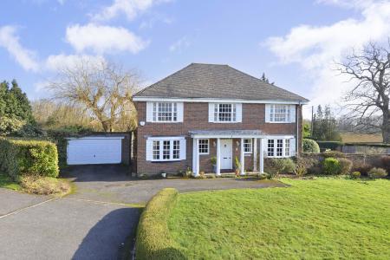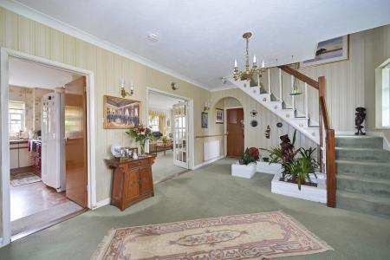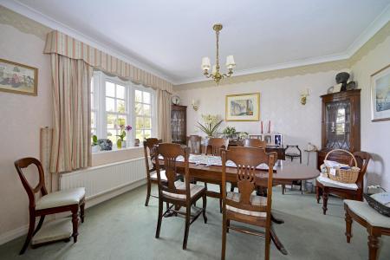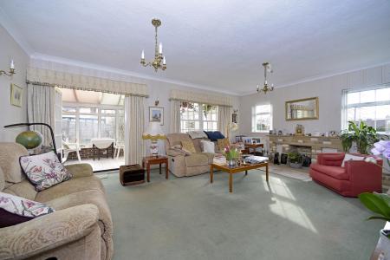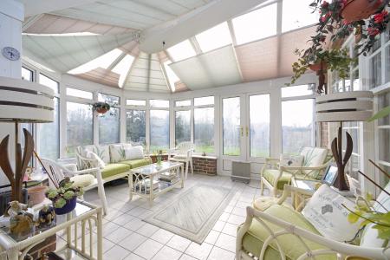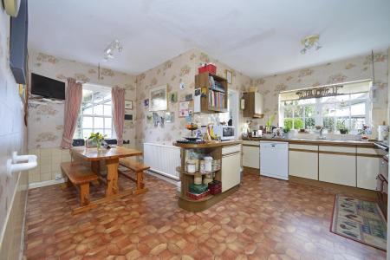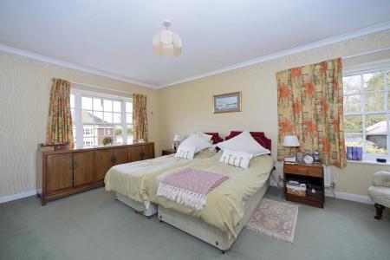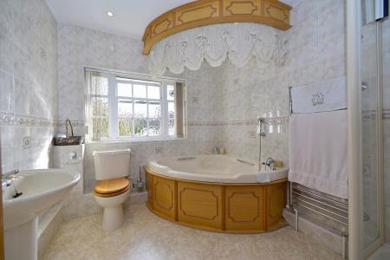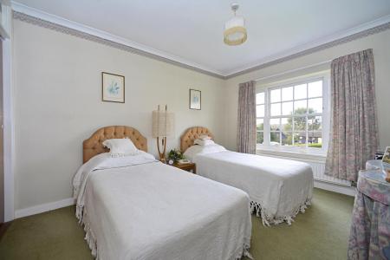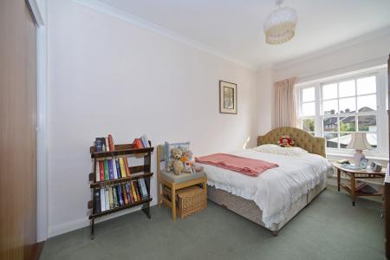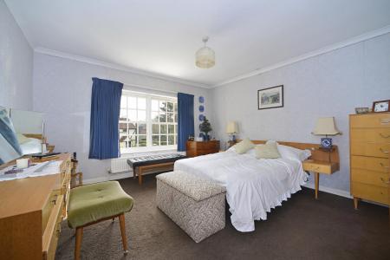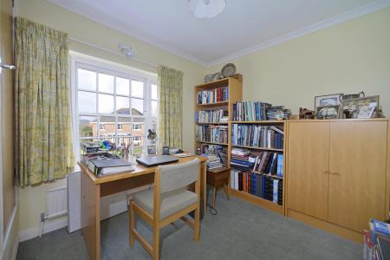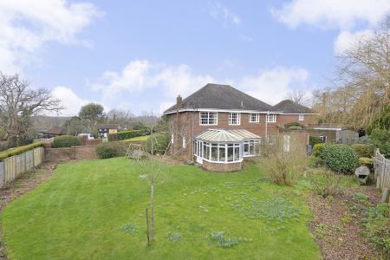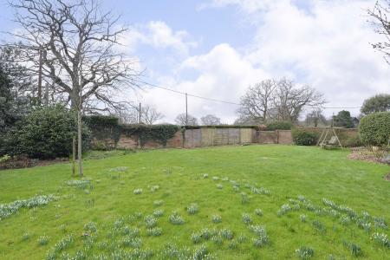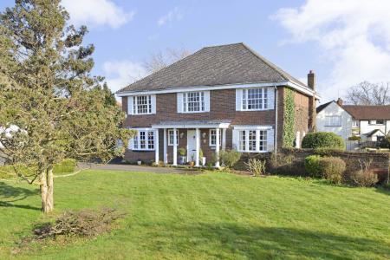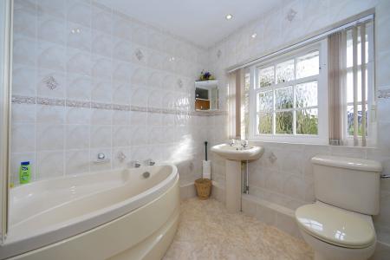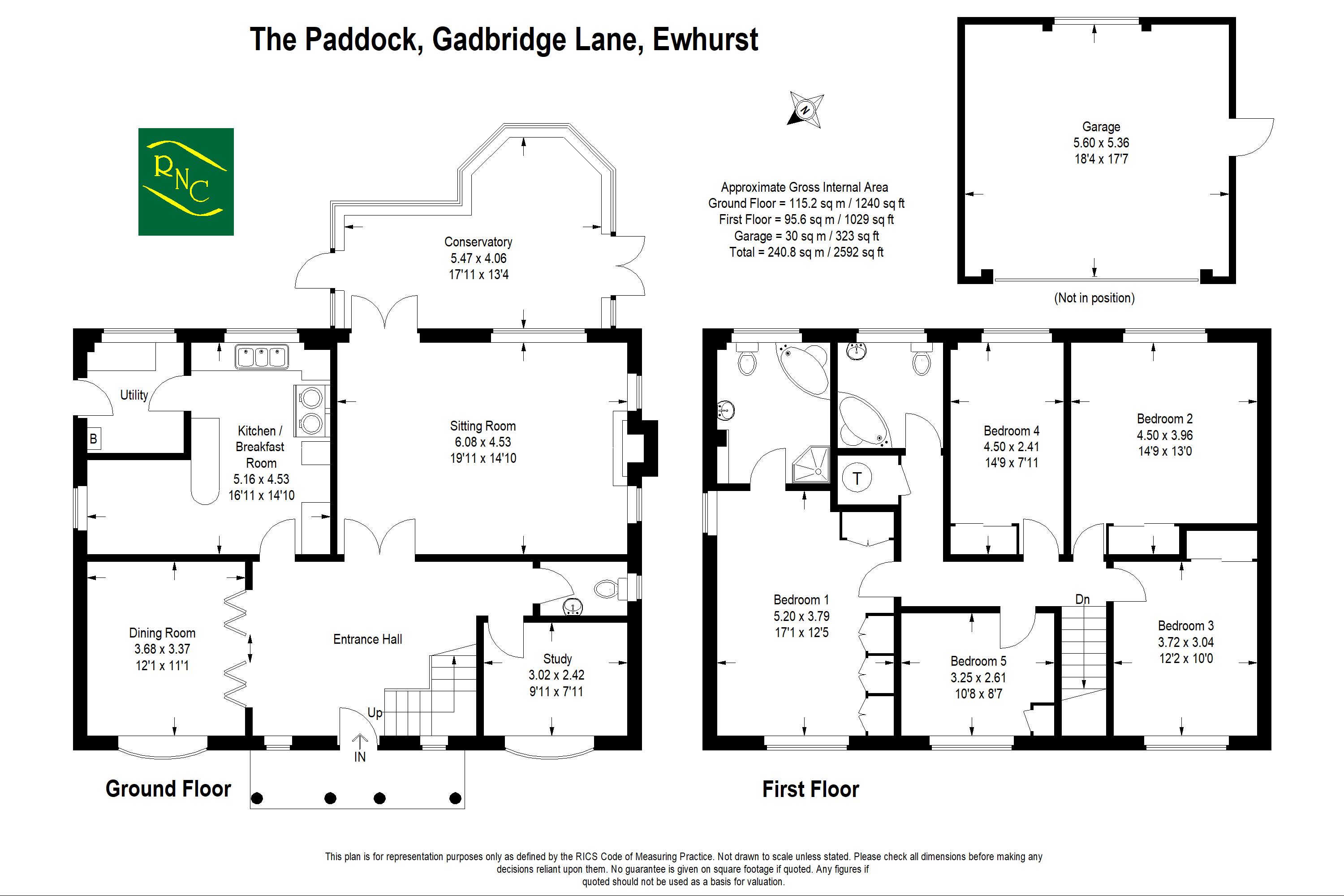- Detached, family home
- Five Bedrooms
- Two Bathrooms
- Three Reception Rooms
- Cul-de-sac of just three houses
- Double garage
- Good size garden with southerly aspect
- Vendor suited
5 Bedroom House for sale in Ewhurst
A substantial five bedroom detached, family home situated in a small cul-de-sac of three properties in this popular village location. The property has a most welcoming reception hall with sitting room with conservatory off, dining room, kitchen/breakfast room, utility room, study and cloakroom on the ground floor. Stairs rise to the first floor where there are five bedrooms including a principal bedroom with ensuite bathroom and a family bathroom completes the first floor. Outside, there is plenty of driveway parking leading to a detached double garage. There are open plan front gardens with lawns and flower beds. Side access to the rear garden which is a lovely feature of the property, being of good size extending to the side and rear of the property, being mainly laid to lawn with flower and shrub borders in and around, all enjoying a southerly aspect. The property offers huge scope to update and improve and we highly recommend an early visit to fully appreciate the accommodation on offer.
Ground Floor:
Entrance Hall:
Dining Room:
12' 1'' x 11' 1'' (3.68m x 3.37m)
Kitchen/Breakfast Room:
16' 11'' x 14' 10'' (5.16m x 4.53m)
Utility:
Sitting Room:
19' 11'' x 14' 10'' (6.08m x 4.53m)
Conservatory:
17' 11'' x 13' 4'' (5.47m x 4.06m)
Study:
9' 11'' x 7' 11'' (3.02m x 2.42m)
Cloakroom:
First Floor:
Bedroom One:
17' 1'' x 12' 5'' (5.20m x 3.79m)
Ensuite:
Bedroom Two:
14' 9'' x 13' 0'' (4.50m x 3.96m)
Bedroom Three:
12' 2'' x 10' 0'' (3.72m x 3.04m)
Bedroom Four:
14' 9'' x 7' 11'' (4.50m x 2.41m)
Bedroom Five:
10' 8'' x 8' 7'' (3.25m x 2.61m)
Bathroom:
Outside:
Garage:
18' 4'' x 17' 7'' (5.60m x 5.36m)
Important Information
- This is a Freehold property.
Property Ref: EAXML13183_12591316
Similar Properties
4 Bedroom House | Asking Price £890,000
Situated in the sought after Leighwood Fields development by Berkeley Homes we are delighted to offer for sale this stu...
3 Bedroom House | Asking Price £875,000
Show home for sale! Carpet, curtains and light fittings included. Situated on the edge of the development with countrys...
4 Bedroom House | Asking Price £875,000
Wyndrums is a delightful attached Grade II listed period cottage with 16th Century origins situated in the heart of the...
4 Bedroom House | Asking Price £900,000
A spacious four bedroom attached house built by Berkeley Homes situated at the end of a small private road in the heart...
5 Bedroom House | Asking Price £900,000
A well presented and extended five bedroom detached family home being one of four family homes situated in a small cul d...
5 Bedroom House | Asking Price £925,000
A beautifully presented five bedroom detached home built by Charles Church Homes on this popular development benefitting...
How much is your home worth?
Use our short form to request a valuation of your property.
Request a Valuation

