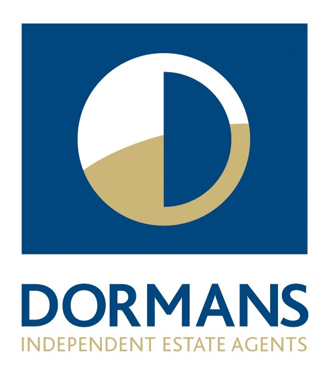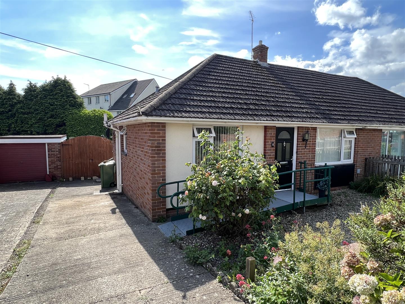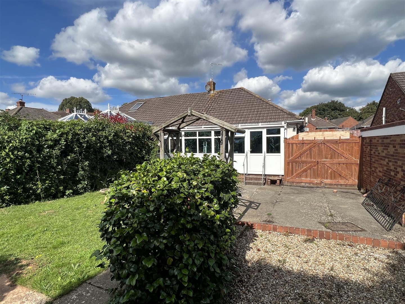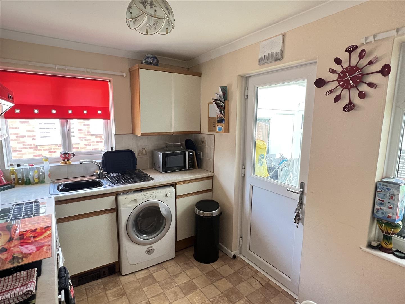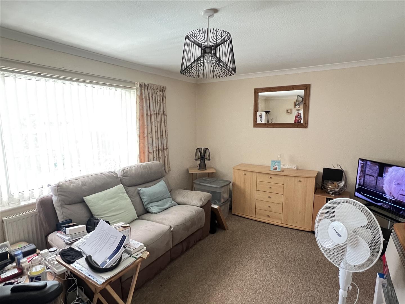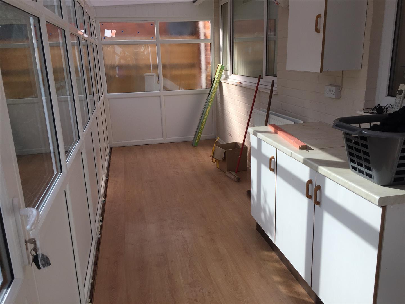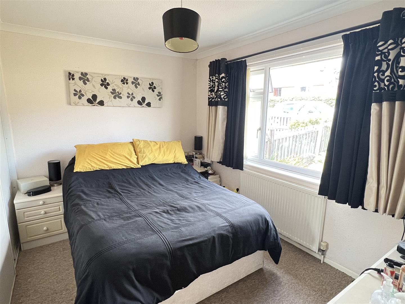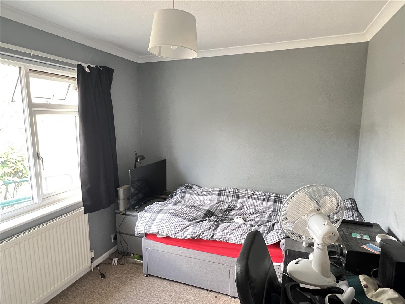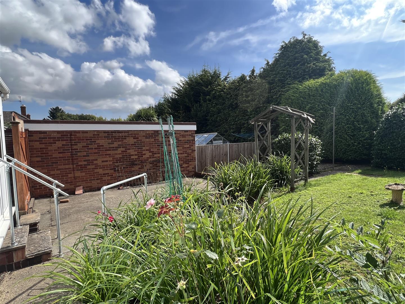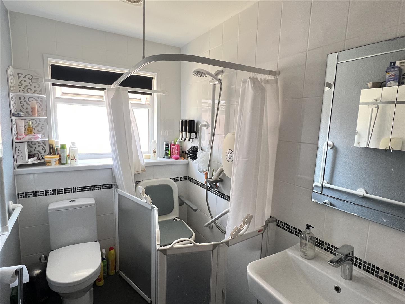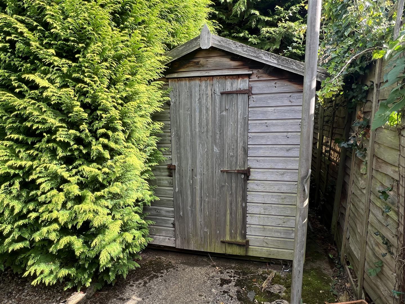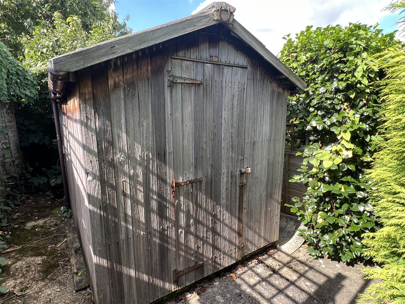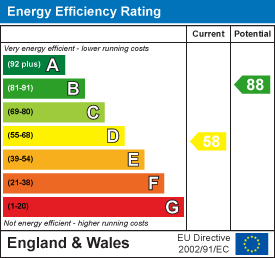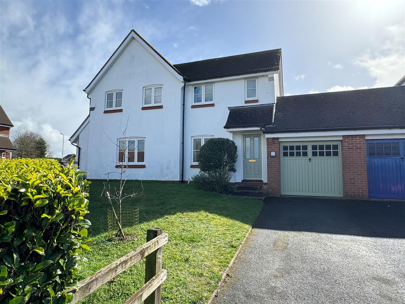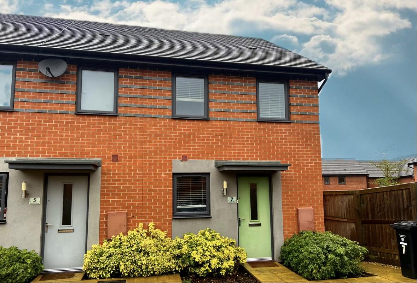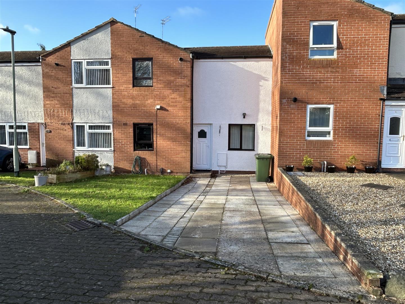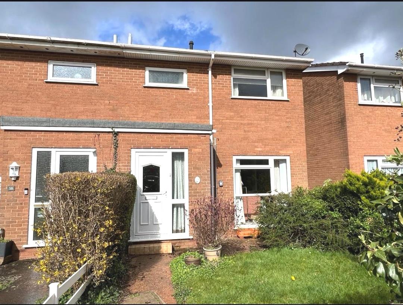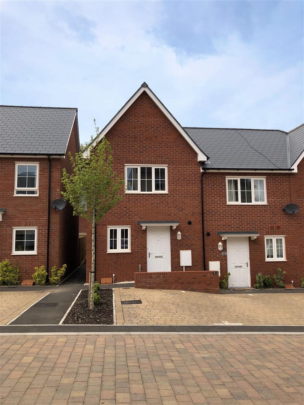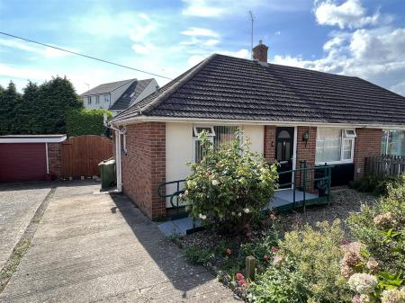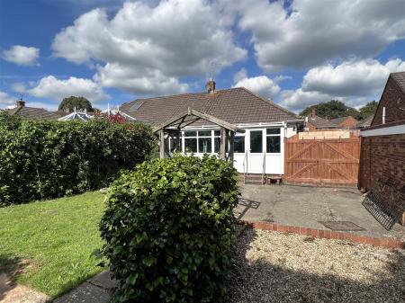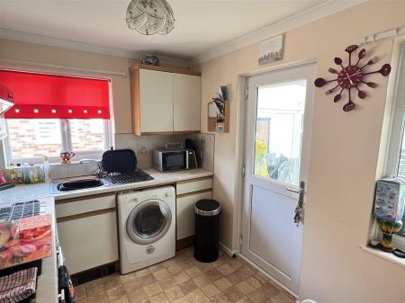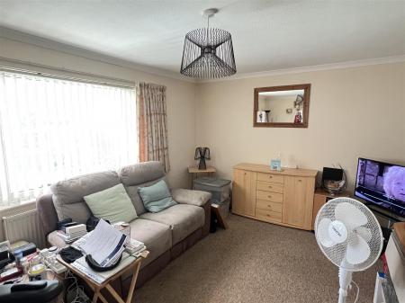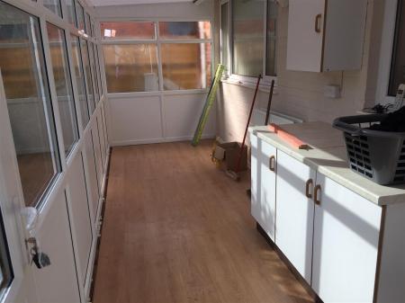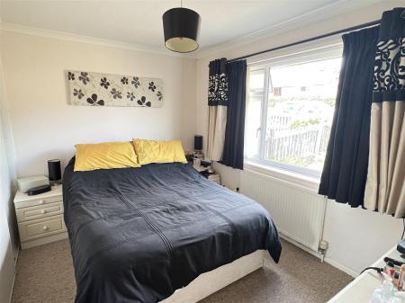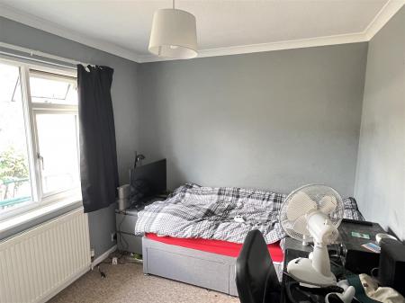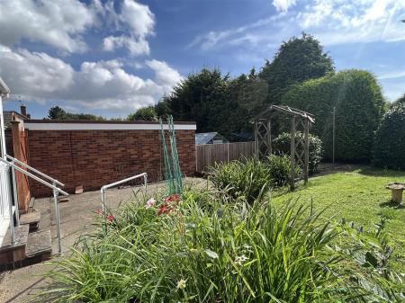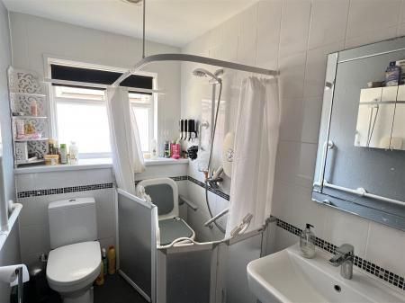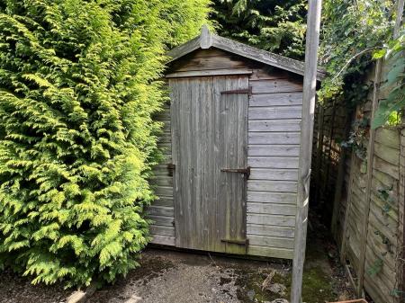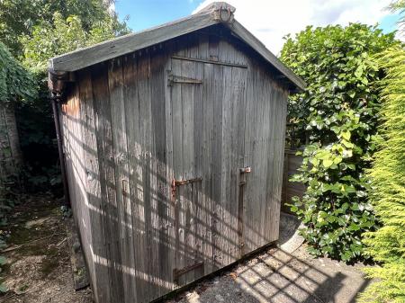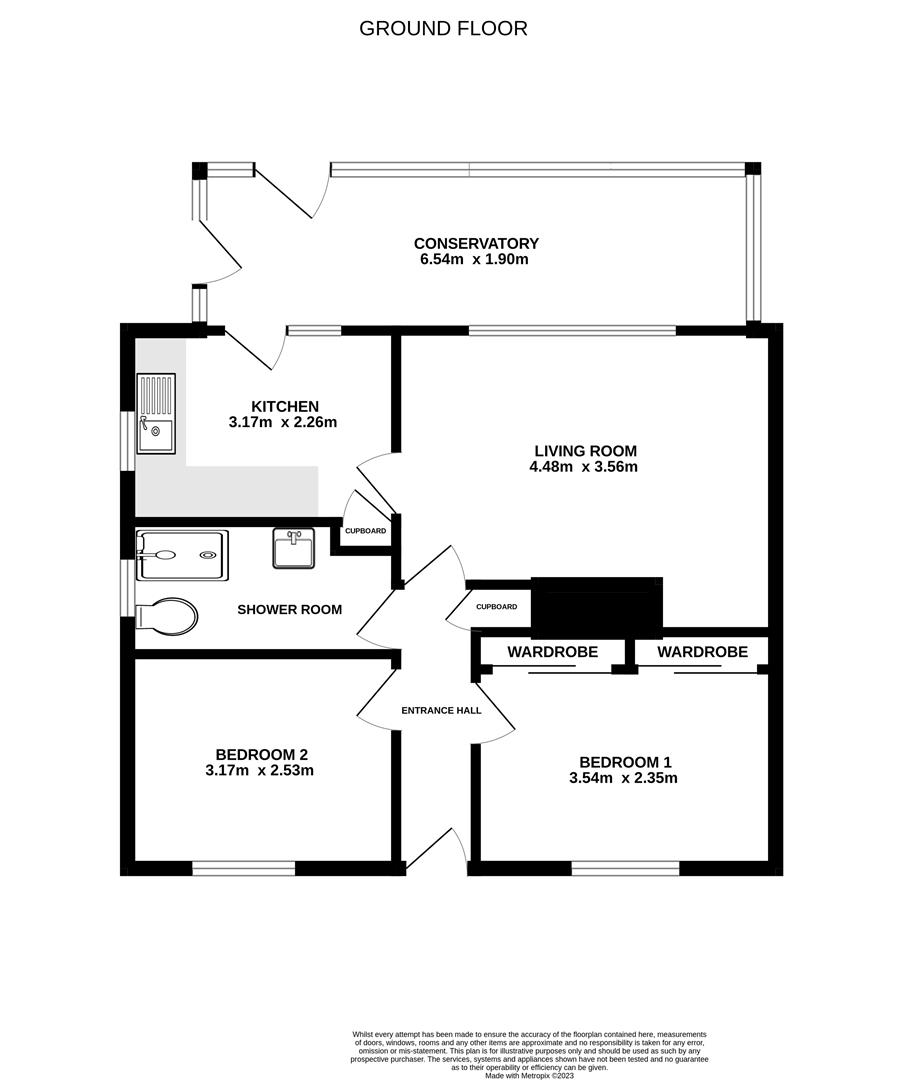2 Bedroom Semi-Detached Bungalow for sale in Exeter
Offered with NO ONWARD CHAIN, this well presented semi-detached bungalow has two double bedrooms, living room, kitchen, wet room and large conservatory. There are well maintained front and large rear gardens with a driveway offering ample parking and further gated hardstanding. PVCu double glazing and gas central heating.
Accommodation Comprising - Composite obscured double glazed front door into:
Entrance Hall - Radiator, parquet style flooring and built in airing cupboard with slatted shelving housing hot water cylinder. Doors to:
Living Room - 4.48m x 3.56m (14'8" x 11'8") - PVCu double glazed window to rear aspect. Wall mounted gas fire with Baxi boiler serving domestic hot water and central heating, radiator. Door through to:
Kitchen - 3.17m x 2.26m (10'4" x 7'4") - Fitted with a range of base cupboards, eye level units and roll edged work surfaces. Electric oven with gas hob and extractor hood over. Space and plumbing for washing machine. Space for fridge/freezer. Stainless steel single bowl sink unit with drainer and mixer tap. PVCu double glazed windows to side and rear aspects. PVCu double glazed door into:
Conservatory - 6.54m x 1.90m (21'5" x 6'2") - Spacious conservatory with pitched polycarbonate roof and heat reflective glass. PVCu double glazed windows to sides and double glazed door leading onto rear garden. Door to side providing access. Wood effect flooring and radiator.
Bedroom 1 - 3.54m x 2.35m (11'7" x 7'8") - PVCu double glazed window to front aspect. Radiator and large built in wardrobes with sliding doors, hanging rail and shelving.
Bedroom 2 - 3.17m x 2.53m (10'4" x 8'3") - PVCU double glazed window to front aspect and radiator.
Shower Room - 3.17m x 1.56m (10'4" x 5'1") - PVCu obscured double glazed window to side aspect. Wall mounted shower with tiled surrounds, pedestal wash hand basin, close coupled W.C. Radiator and extractor fan.
Front Garden - The front of the property has a low maintenance front garden with pathway leading to front door and a driveway providing off road parking which leads down the side of the property. Wooden gate leading to a further secure hardstanding area in rear garden.
Rear Garden - Low maintenance gravelled area, level garden lawn, wooden pergola, a variety of mature plants, shrubs and trees. The garden is enclosed with timber fencing. At the rear of the garden there is a further storage area with wooden shed and potting shed.
Council Tax Band - C
Area - Pinhoe - Pinhoe is on the North Eastern edge of Exeter with excellent transport links to Sowton Industrial Estate, Met Office, Exeter International Airport, M5 and A30. The village is also on the main rail route to London, with a service to Waterloo and Exeter from Pinhoe Station. Pinhoe benefits from local shops, post office, village hall, library and schools for all ages are within easy reach.
Property Ref: 478852_32607905
Similar Properties
Woodland Mews, Woodland Road, Broadclyst, Exeter
2 Bedroom Semi-Detached House | £270,000
An opportunity to purchase this well presented two bedroom home situated in the sought after village of Broadclyst with...
Ashlar Row, Tithe Barn, Exeter
2 Bedroom End of Terrace House | £265,000
Offered with NO ONWARD CHAIN, this very well presented two bedroom end terraced house is located in a cul-de-sac in the...
3 Bedroom Terraced House | £260,000
A well presented 3 bedroom family home offered with NO ONWARD CHAIN. The property has a spacious kitchen, living room an...
Parkers Cross Lane, Pinhoe, Exeter
3 Bedroom Semi-Detached House | Guide Price £279,950
**WITH NO ONWARD CHAIN** A semi detached three bedroom property within walking distance of Pinhoe amenities, train stati...
2 Bedroom Terraced House | Guide Price £280,000
A very well presented two bedroom Victorian house situated in a quiet tucked away location close to the heart of Pinhoe...
2 Bedroom End of Terrace House | Guide Price £280,000
**WITH NO ONWARD CHAIN** A beautifully presented 2 bed end of terrace house situated on the popular residential Hillside...
How much is your home worth?
Use our short form to request a valuation of your property.
Request a Valuation
