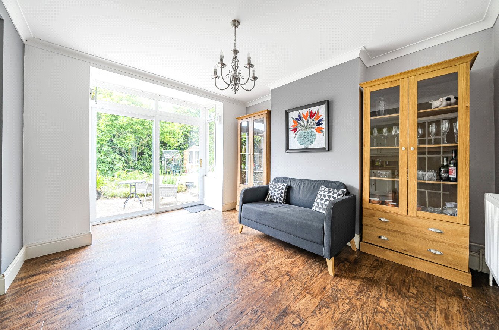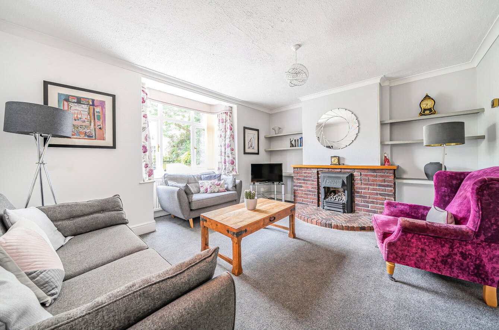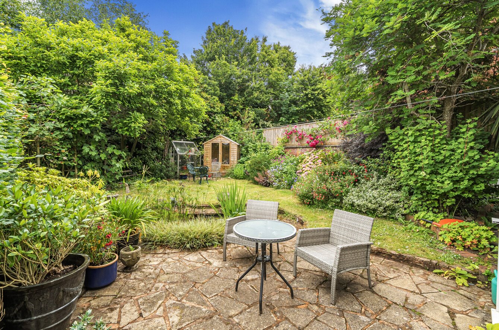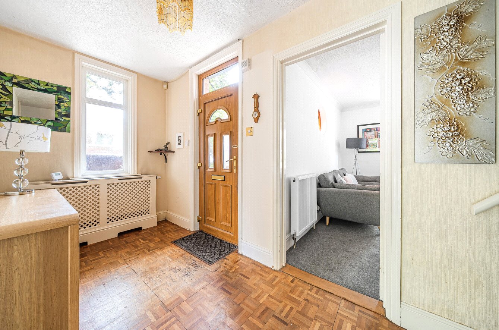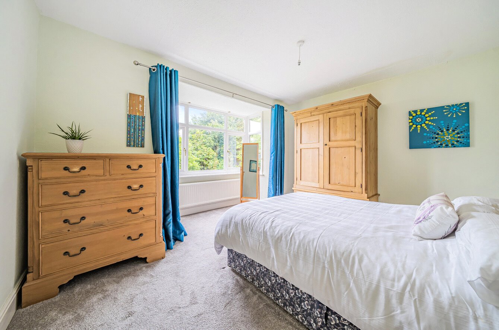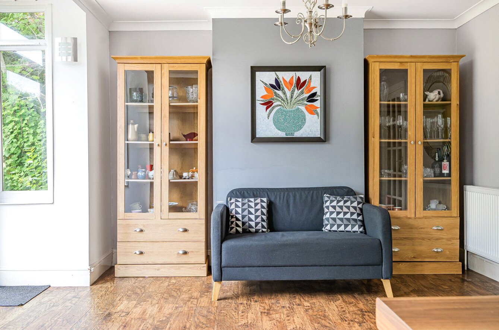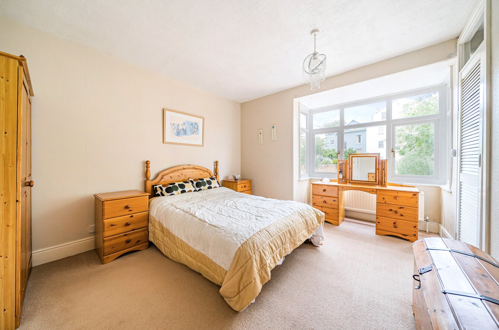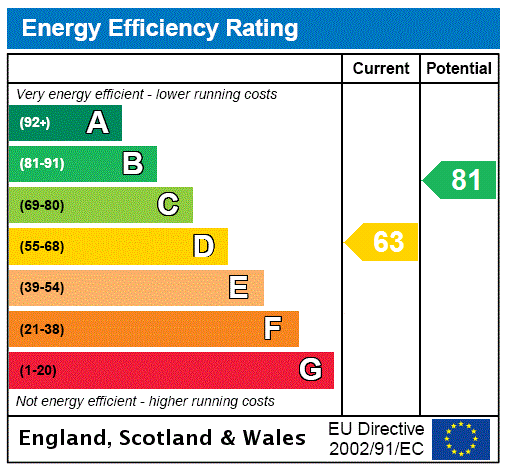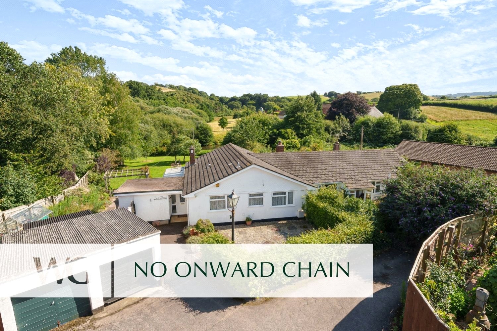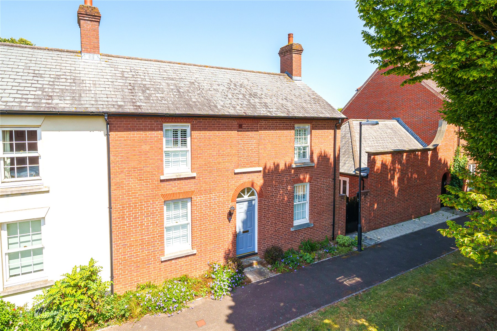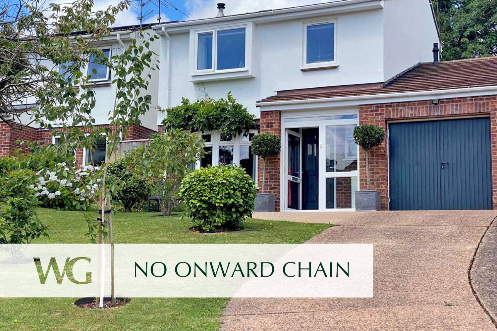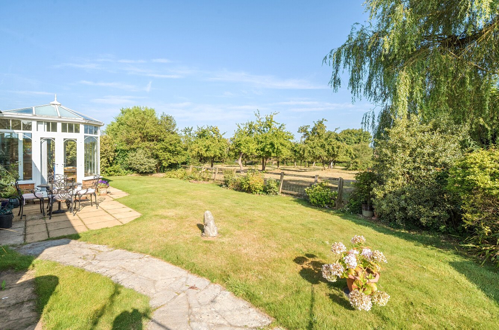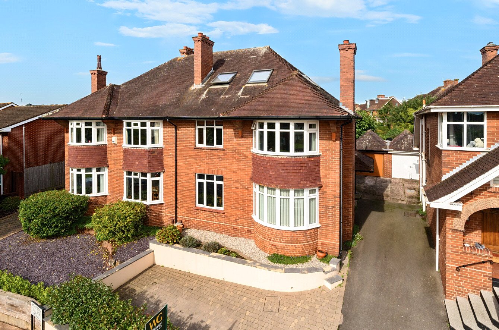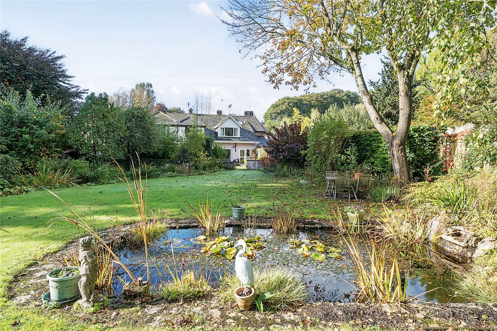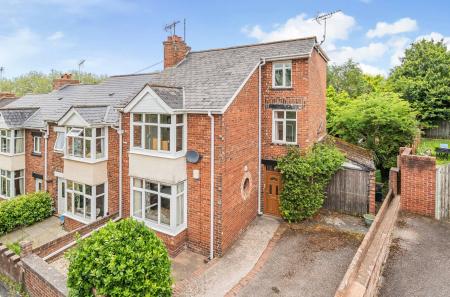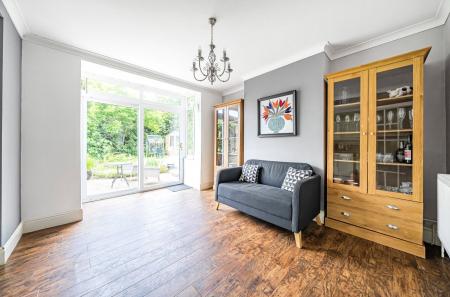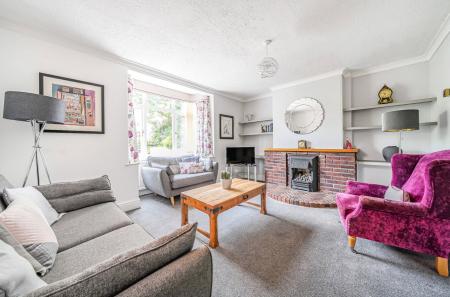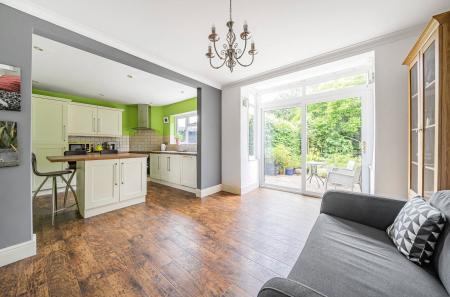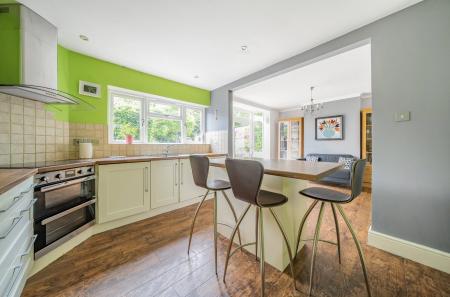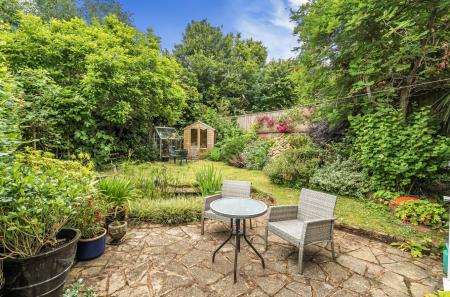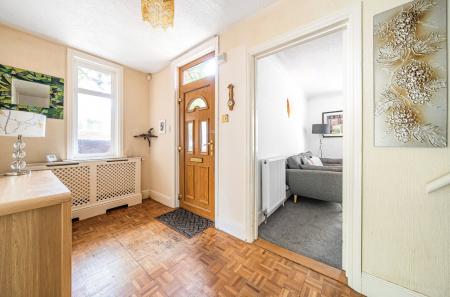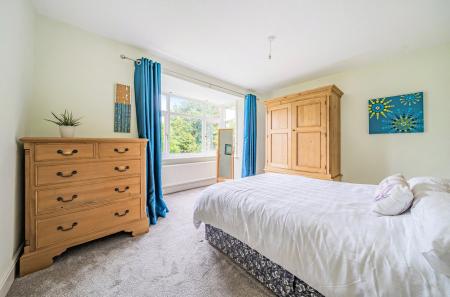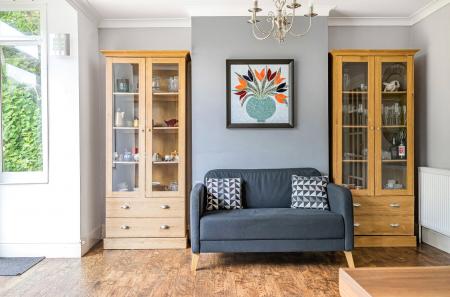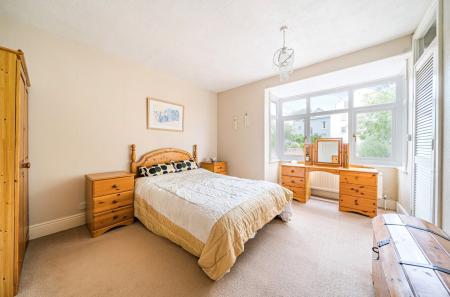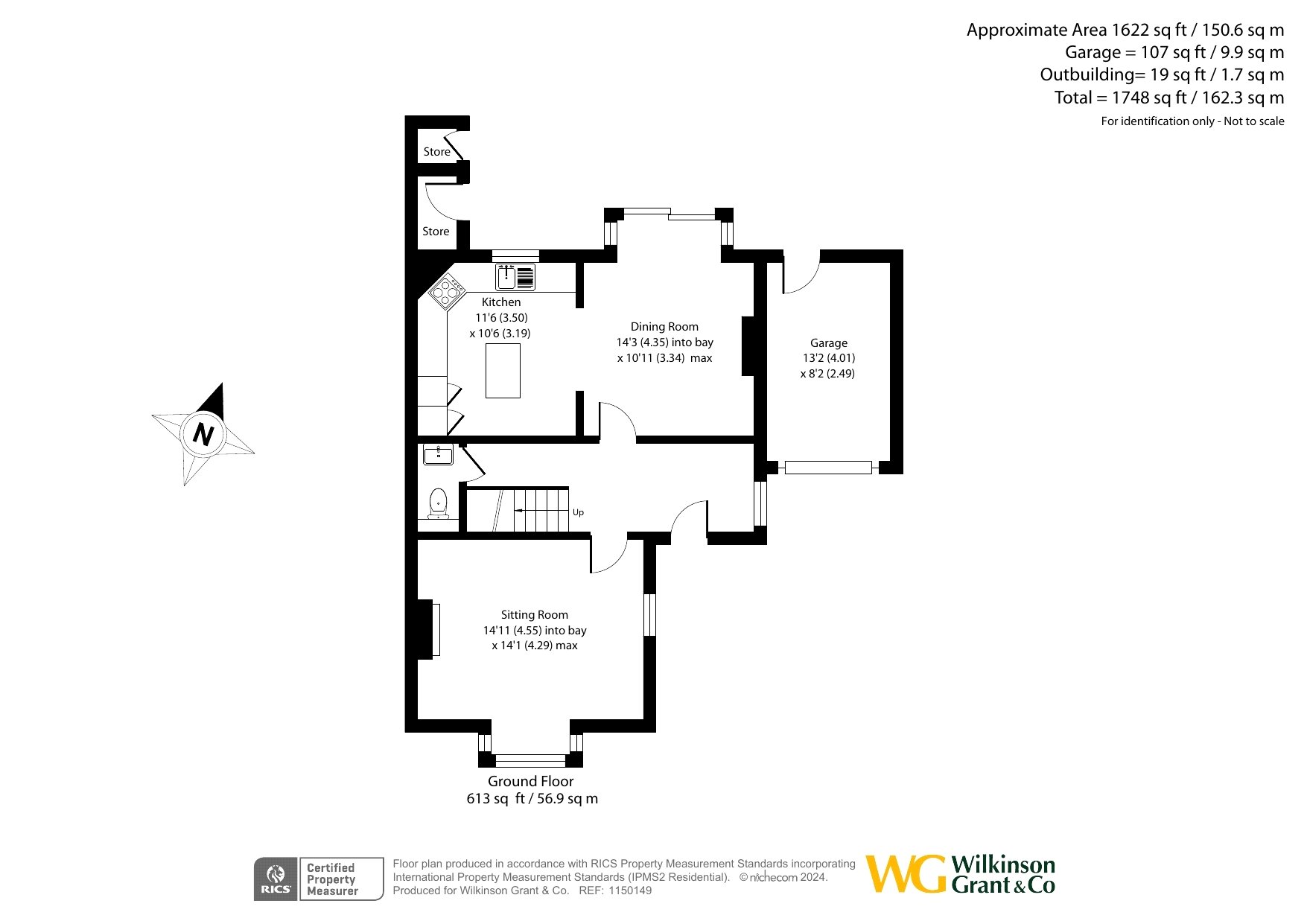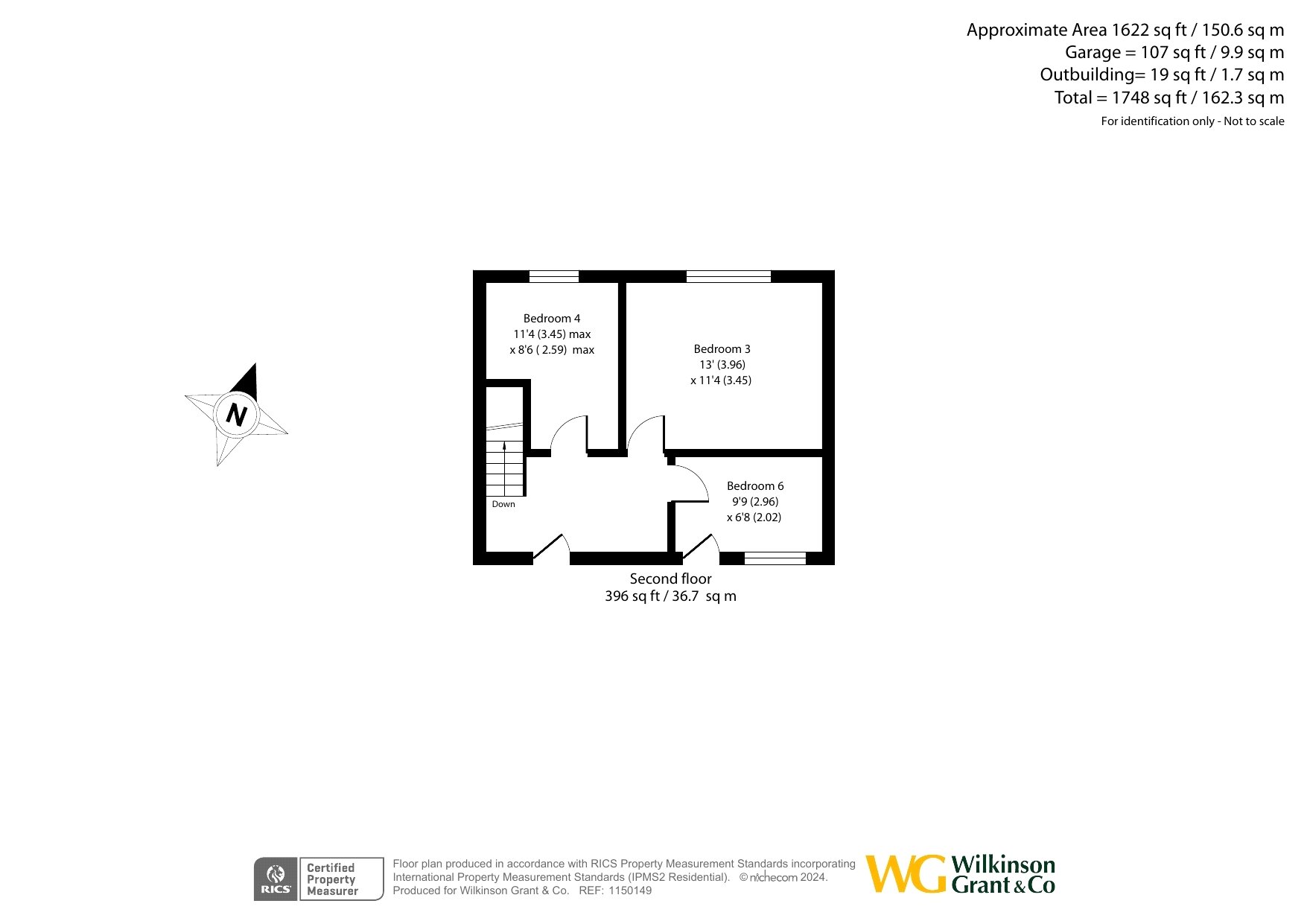6 Bedroom End of Terrace House for sale in Exeter
Directions
What3Words: ///fame.half.icons
Situation
A convenient location approximately half a mile from Exeter city centre. It is also well placed for Exeter and Maynard schools whilst the Royal Devon & Exeter Hospital is nearby.
Waitrose is a few minutes away and there is easy access to the frequent city bus service and excellent road links out to the 'A' road and M5 intersection and coastal routes.
Description
An opportunity to purchase this spacious period end terraced house, situated within walking distance of the city centre, Waitrose and Belmont Park.
On the ground floor the welcome reception hallway features parquet wood flooring and a patterned glass window to the side. Stairs rise to the first floor with an under stair cupboard and a radiator with decorative cover. The cloakroom is fitted with a wash hand basin and close coupled wc, with tiled walls and flooring.
The sitting room is a very pleasant bay fronted reception room, with gas coal effect site with a brick hearth and surround and wooden mantle piece. Recessed shelving either side. The room features a circular stained glass window.
The kitchen/family room is a fantastic open plan space, perfect for family living and entertaining with sliding doors opening to the garden. The kitchen comprises a one and a half bowl stainless steel sink unit, set into work surface with storage beneath. Further work surfaces with extensive base and wall units and deep drawers. A central island with cupboards and breakfast bar with space for stools. Integrated appliances include an electric oven and hob with extractor canopy, a washing machine, dishwasher and fridge/freezer. The family room has plenty of space for a table and chairs and the whole room is finished with stylish wood effect flooring.
The turning staircase with exposed balustrades turns to the first floor landing. Bedroom one has a bay window to the front and a large walk in wardrobe. A door opens to an en suite equipped with a corner wash hand basin with storage beneath, a tiled shower enclosure with mains shower unit and glazed screen and ladder style heated towel rail. The room has fully tiled walls and flooring.
The second bedroom, a further large double room has a bay window overlooking the rear garden and views towards Belmont park, Exeter Cathedral and the hills beyond. The third bedroom on this floor could still fit a double bed or perhaps could be used as a home office and enjoys an aspect to the front.
The family bathroom comprises a vanity wash basin with storage under and tiled surround, a low level WC and panelled bath with mains shower unit and mixer tap attachment. A cupboard houses the gas boiler. There are two obscure glazed windows to the rear and the room is finished with fully tiled walls and flooring.
The stairs continue to the second floor landing with a large walk in eaves storage cupboard.
Bedroom four, a large double room enjoys an outlook over the garden and towards the city. Bedroom five has a similarly pleasant outlook to the rear and the fifth bedroom looks out to the front and has a fitted cupboard.
The house is approached by a driveway for two cars and leads to the garage (suitable for storage), with twin timber doors and rear courtesy door. The front garden is laid with stone chippings. A gate and path leads to the side of the garage and to the rear garden.
The rear garden is delightful. The mature tree lined and hedged boundaries provide a high degree of privacy. Laid to lawn with feature ornamental pond, beautifully planted borders and a sun patio, perfect for outdoor dining and entertaining. There is a modern summerhouse, greenhouse and brick built storage shed. Outside tap.
SERVICES: The vendor has advised the following:
Mains gas (serving the central heating boiler and hot water), mains electricity, water and drainage.
Telephone landline not currently connected.
Broadband not currently installed at the property
Mobile signal: Several networks currently showing as available at the property.
Local authority Zone C ‘Residents Parking’.
50.728614 -3.514805
Important information
This is not a Shared Ownership Property
This is a Freehold property.
Property Ref: sou_SOU240111
Similar Properties
3 Bedroom Bungalow | Guide Price £475,000
INDIVIDUAL MODERN bungalow set in AROUND HALF AN ACRE of SOUTHERLY ASPECT GARDENS backing on to OPEN FIELDS in a FINE VI...
3 Bedroom Semi-Detached House | Guide Price £469,950
NO ONWARD CHAIN. A beautiful, MODERN HOME OF IMMENSE QUALITY, in a fabulous position on the fringes of ST LEONARDS, with...
4 Bedroom Detached House | Guide Price £450,000
*VIDEO TOUR AVAILABLE*A SUPERB FAMILY HOME - FOUR BEDROOM detached house with split level accommodation situated in a so...
3 Bedroom Bungalow | Guide Price £495,000
A bright and spacious MODERN DETACHED BUNGALOW enjoying a cul de sac location in the popular village of WHIMPLE. THREE G...
4 Bedroom Semi-Detached House | Guide Price £525,000
A well-presented FOUR BEDROOM 1930's bay fronted SEMI-DETACHED house built by Wakeham & Tucker, situated in a convenient...
3 Bedroom Barn Conversion | Guide Price £535,000
NO ONWARD CHAINSURPRISINGLY SPACIOUS and VERY WELL-PRESENTED barn conversion with BEAUTIFUL LARGE GARDEN in a PRIVATE SE...

Wilkinson Grant & Co (Exeter)
Castle Street, Southernhay West, Exeter, Devon, EX4 3PT
How much is your home worth?
Use our short form to request a valuation of your property.
Request a Valuation

