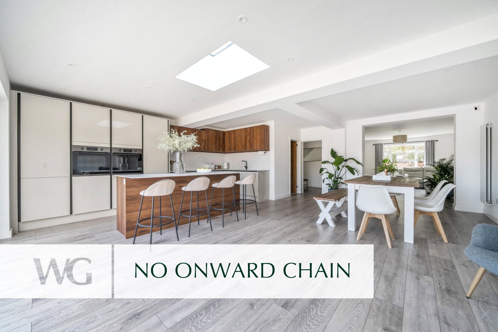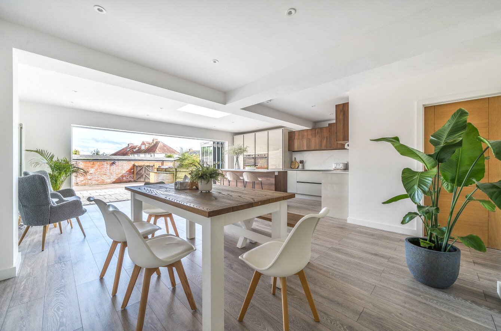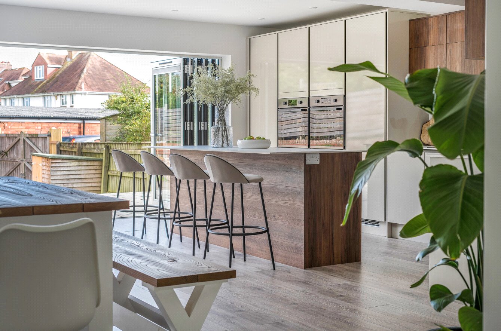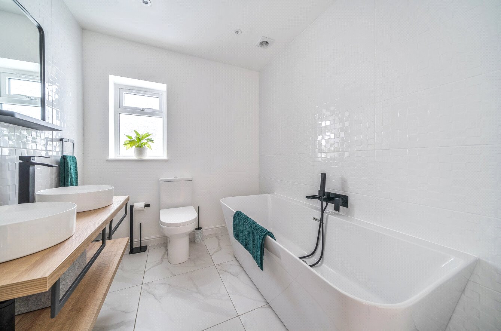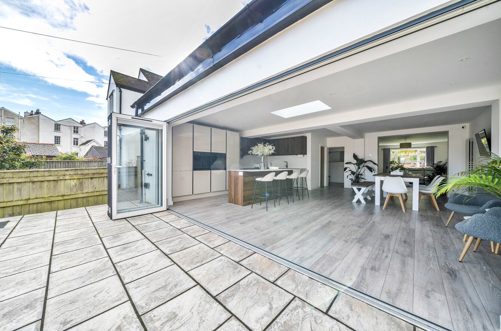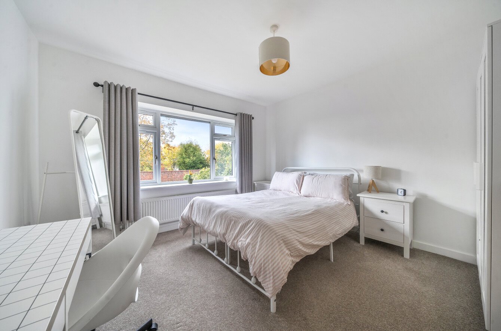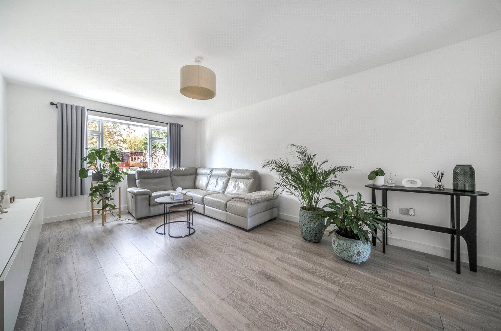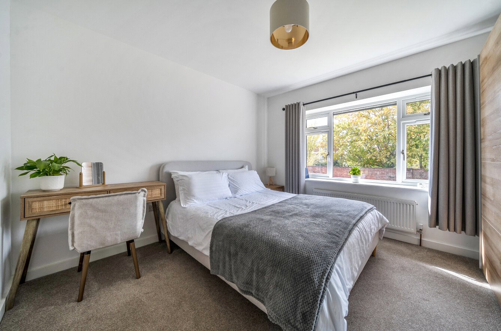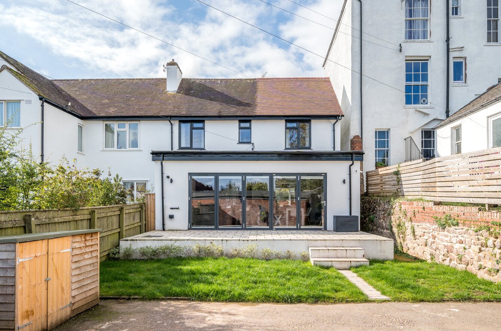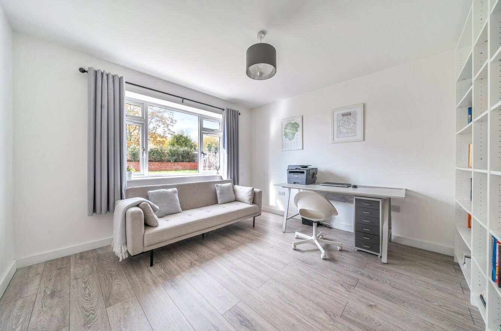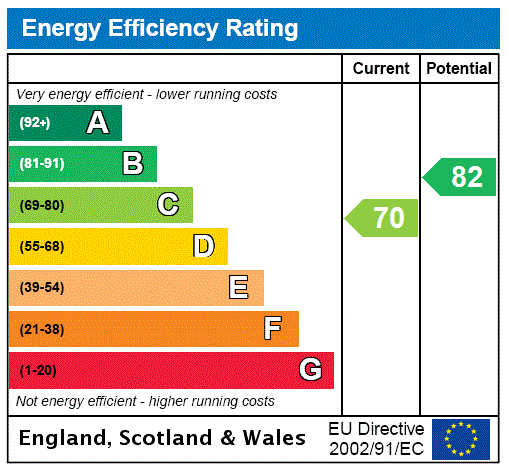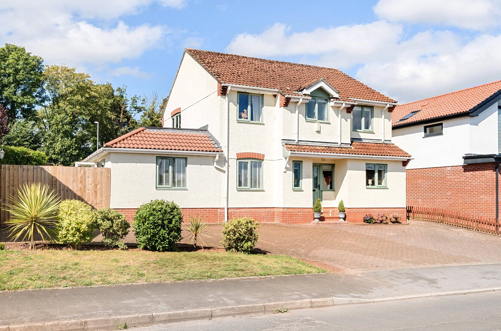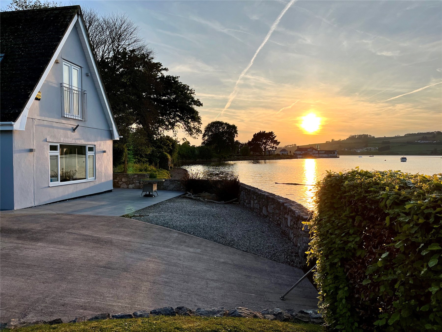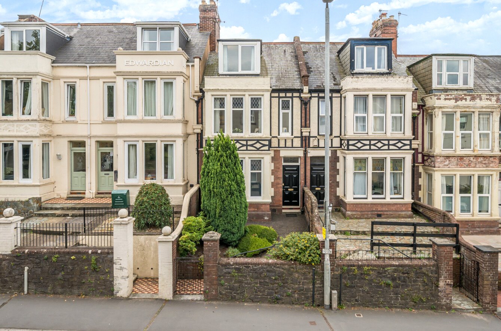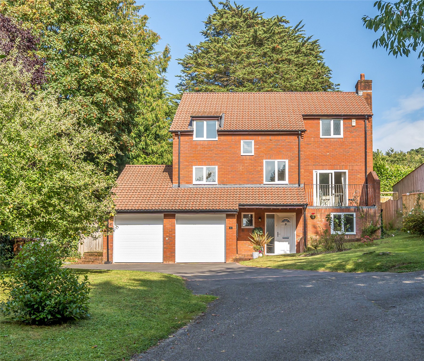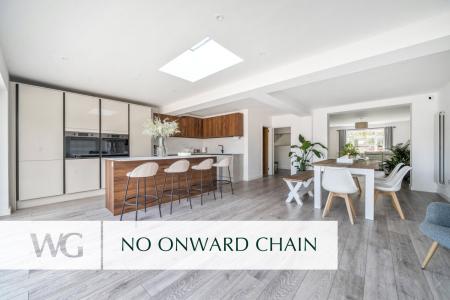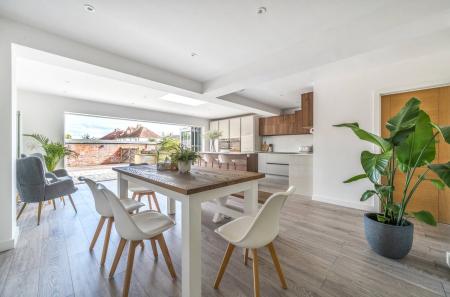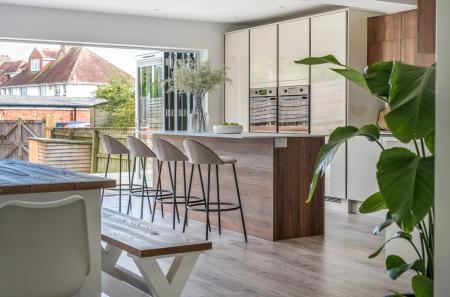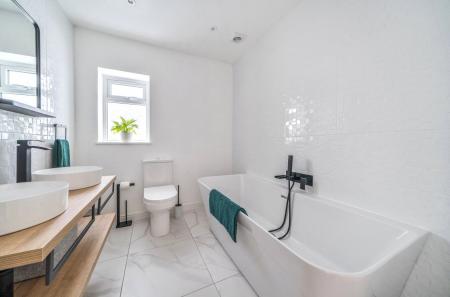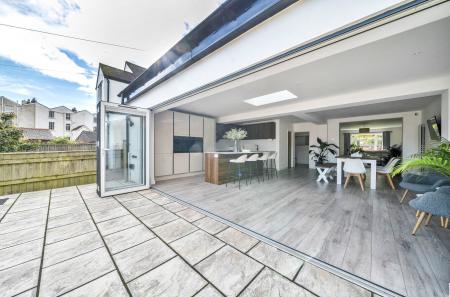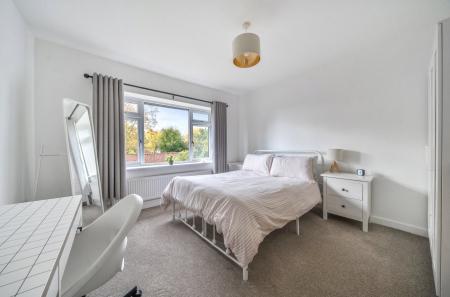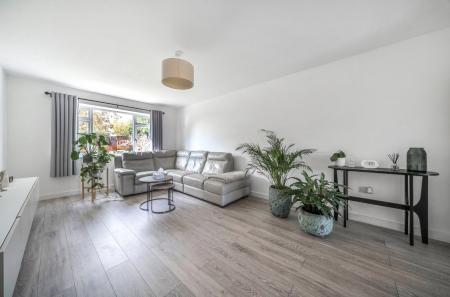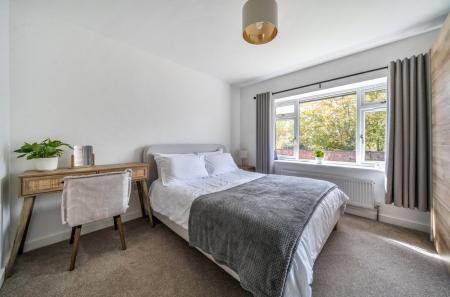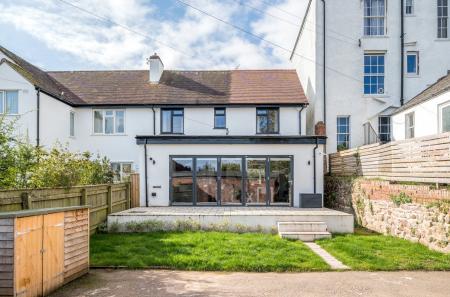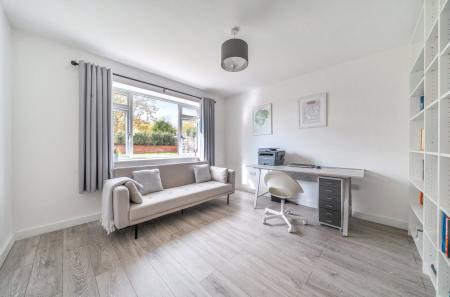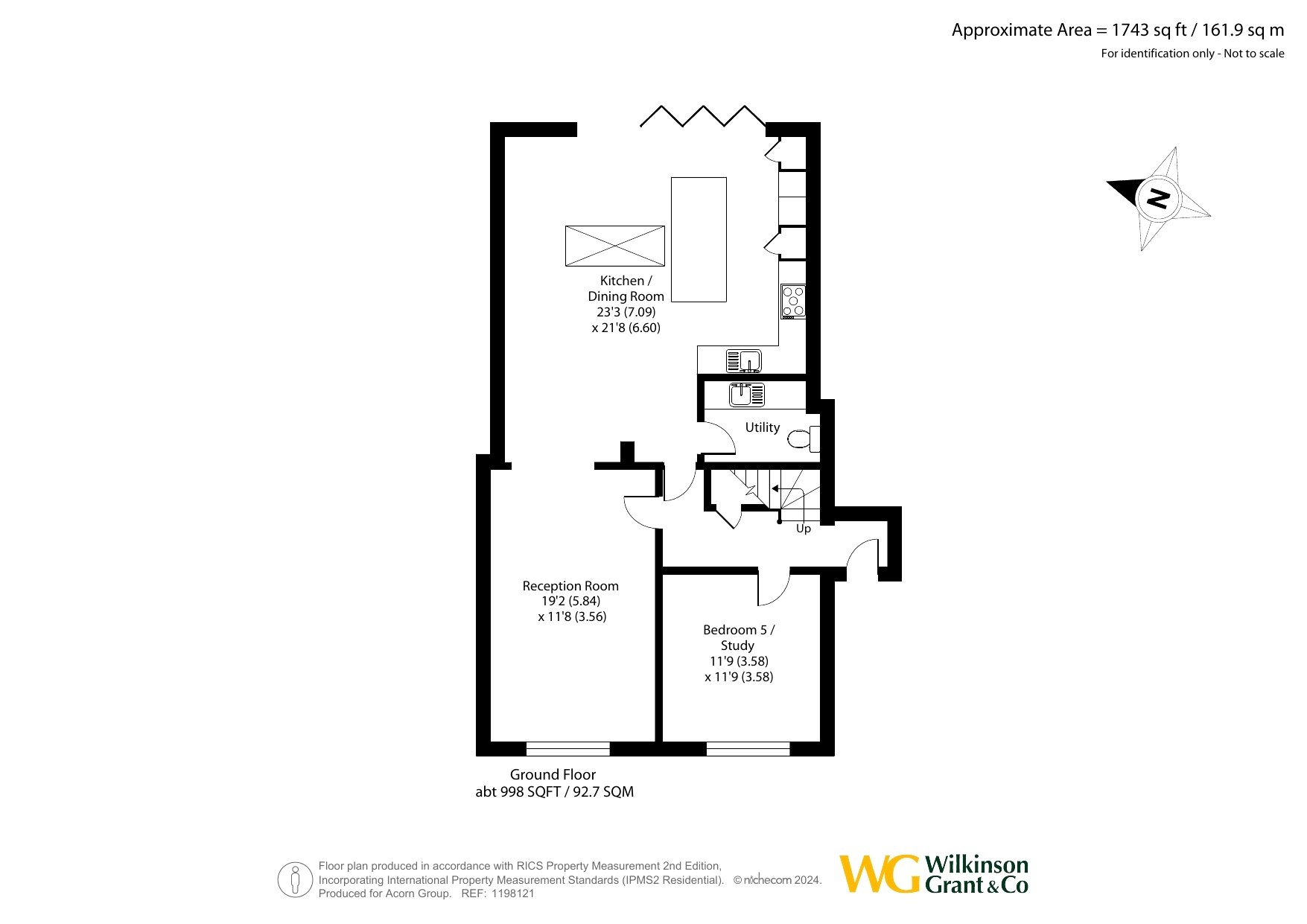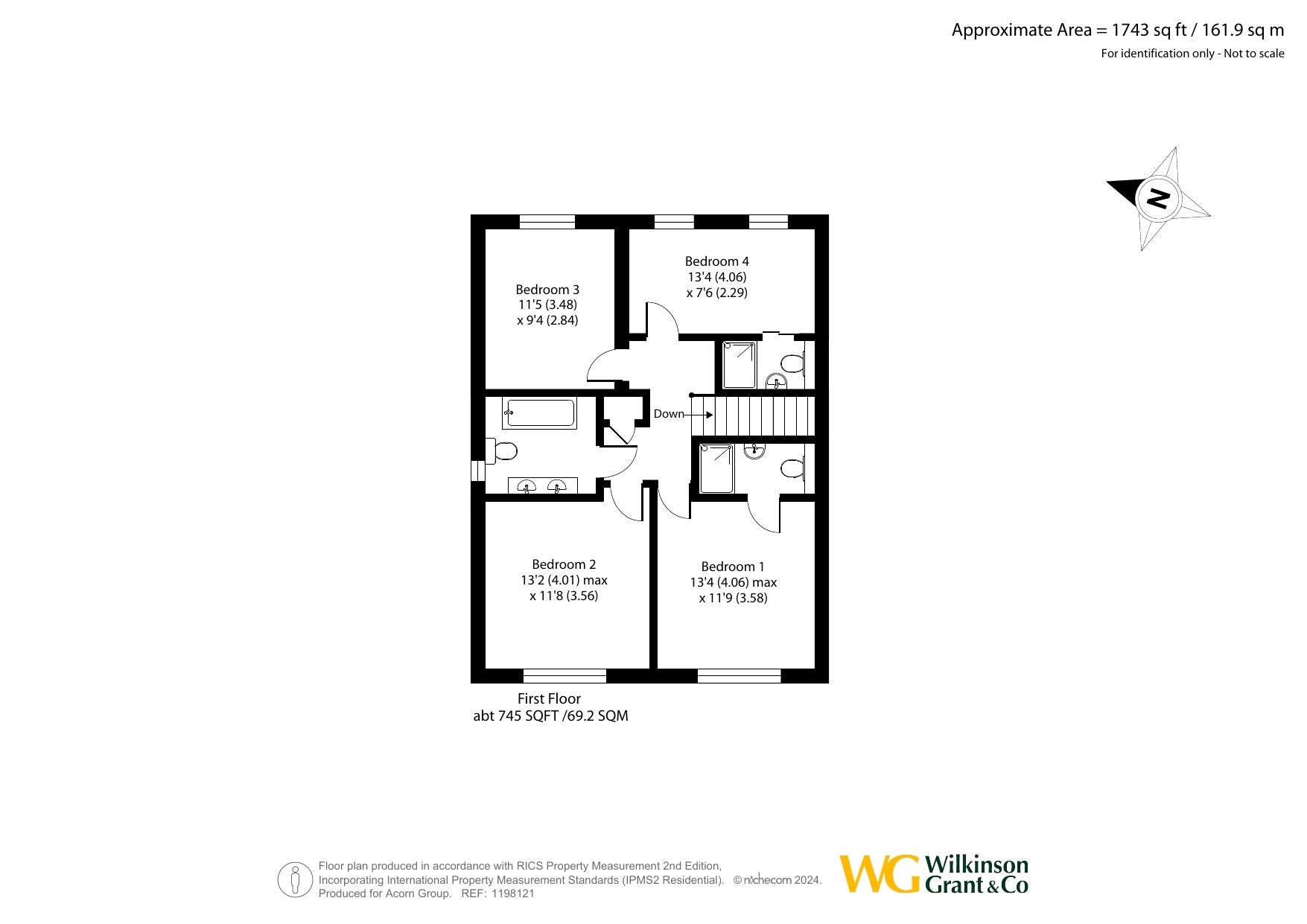5 Bedroom End of Terrace House for sale in Exeter
Directions
What3Words: ///final.enjoy.punks
Situation
A convenient location situated approximately half a mile from Exeter city centre. Within walking distance of Exeter School and Maynard's and the RD&E Hospital is nearby.
Waitrose is a few minutes away and there is easy access to the frequent city bus service and excellent road links out to the 'A' road and M5 intersection and coastal routes.
Description
An opportunity to purchase this simply stunning family sized house with 1743 square feet of stylish, spacious accommodation, in an excellent location close to all major amenities.
The property has been extended and undergone a comprehensive modernisation programme in the last few years, to create a luxurious, well proportioned home with spacious, light, bright rooms and a lovely flowing layout.
The entrance porch opens to the welcoming reception hallway with stairs rising to the first floor and a handy under stair storage cupboard.
The living room is a lovely sized reception room enjoying an outlook to the front and flows into the 'showpiece' of the house, the absolutely stunning kitchen/family room, the perfect space for family living and entertaining with full width bi-fold doors opening to the garden and additional skylight window, flooding the room with light. The state of the art, stylish kitchen is equipped with everything you could need and includes a one and a half bowl sink unit and drainer, set into high quality quartz worktops blending with high gloss base units, deep drawer units and matching wall cupboards. A large island with quartz top has space for stools and additional storage. and there's plenty of room for a large dining table and chairs. The kitchen includes a range of integrated appliances - two electric ovens, large induction hob, dishwasher and fridge/freezer.
Just off the kitchen is the utility room/cloakroom. Fitted with a single bowl sink unit and drainer, a low level WC and there's plumbing and space for a washing machine and tumble dryer, a roll top work surface and range of fitted base and wall cupboards.
The ground floor has an additional room with a number of potential uses. It would be perfect as a home office, or perhaps a play room or ground floor double bedroom and enjoys an outlook to the front.
A staircase rises to the first floor landing with fitted cupboard and doors opening to the bedrooms and bathroom.
The principal bedroom is a spacious double room with an outlook to the front. A door opens to the high quality en suite, fitted with a wash hand basin, low level WC and walk in shower enclosure with mains shower unit and glazed screen. Window to the side.
The second bedroom in terms of size, a further double room enjoys a similarly pleasant outlook to the front.
Bedrooms three and four, both double rooms have an outlook to the rear. Bedroom three has two windows and features a modern en suite with wash hand basin, low level WC, walk in shower enclosure with mains shower unit and glazed screen and a heated towel rail.
The family bathroom is finished to a high standard and comprises a vanity unit with twin wash hand basins with mirrors, low level WC, stunning free standing roll top bath, heated towel rail and window to the side.
The property is setback from Polsoe Road and approached by two timber gates and pathways to the entrance porch. The front garden is laid to lawn with walled boundaries and hedgerow. A side gate and path leads to the rear garden, a large sun patio sits adjacent to the house and the bi-fold doors, perfect for outdoor dining and entertaining with outside lights, and connects to a lawned area and car hardstanding with space for several vehicles, accessed by double timber gates. Timber storage shed.
SERVICES: The vendor has advised the following: Mains gas (serving the central heating boiler and hot water), mains electricity, water (metered) and drainage. Telephone landline currently in contract with BT. Openreach Broadband currently in contract with EE. Download speed 80 Mbps and Upload speed 20 Mbps. Mobile signal: Several networks currently showing as available at the property currently under Contract with EE.
EER/EPC: C
Council Tax: D
AGENTS NOTE: We are advised by the vendor that the property sits in the Mont Le Grand Conservation area. We are also advised that the property was extended and renovated in 2022 - Planning Reference: 19/1666/FUL.
AGENTS NOTE: The vendor has advised that the property benefits from a vehicular and pedestrian right of way (not a right to park) over and along the lane and the rear access, subject to contributing to reasonable costs for maintenance and repair (since their purchase in May 2019 that have not been asked to contribute to costs). Please ask the agent for site of a copy of the Land Registry documentation which is held on file.
50.725353 -3.512589
Important information
This is not a Shared Ownership Property
This is a Freehold property.
Property Ref: sou_SOU240016
Similar Properties
3 Bedroom Detached House | Guide Price £635,000
An attractive 1950's DETACHED HOME with GENEROUS SIZED LAWNED GARDEN ideally situated in a SOUGHT AFTER CUL DE SAC close...
4 Bedroom Detached House | Guide Price £625,000
A spacious modern four BEDROOM DETACHED house with a pleasant open aspect and CONVENIENT LOCATION for shops, schools and...
4 Bedroom Detached House | Guide Price £625,000
SPACIOUS, EXTENSIVELY IMPROVED, EXTENDED detached “FAMILY-SIZE” home in a popular village just a few miles sou...
Combeinteignhead, Newton Abbot, Devon
1 Bedroom Detached House | Guide Price £675,000
***STUNNING VIEWS***A SECLUDED WATERFRONT property positioned along the TEIGN ESTUARY. This beautiful house has been REC...
5 Bedroom Terraced House | Guide Price £700,000
ATTRACTIVE EDWARDIAN TOWNHOUSE on the edge of St Leonards just a short walk from the CITY CENTRE. Versatile accommodatio...
5 Bedroom Detached House | Guide Price £700,000
ONWARD PURCHASE SECUREDSPACIOUS, EXTENSIVELY IMPROVED and IMMACULATELY PRESENTED modern detached house – tucked-awa...

Wilkinson Grant & Co (Exeter)
Castle Street, Southernhay West, Exeter, Devon, EX4 3PT
How much is your home worth?
Use our short form to request a valuation of your property.
Request a Valuation
