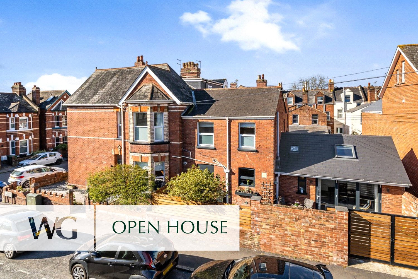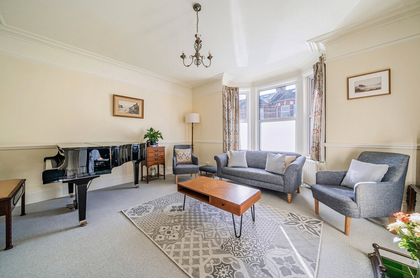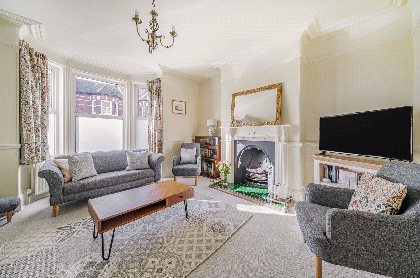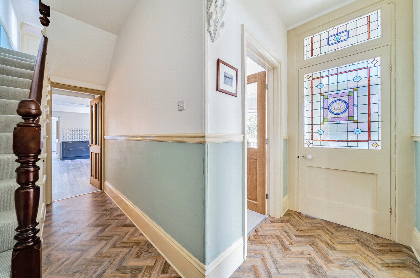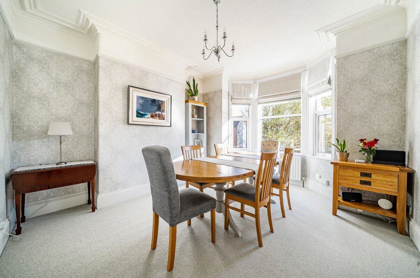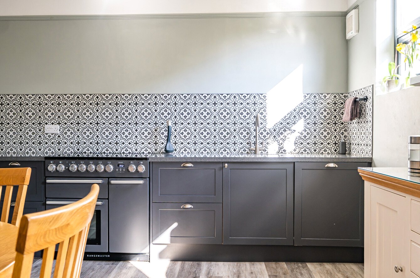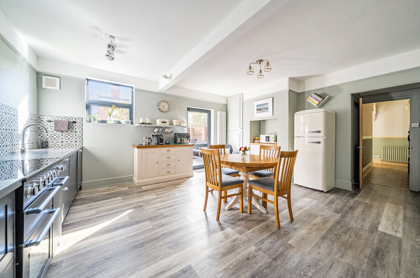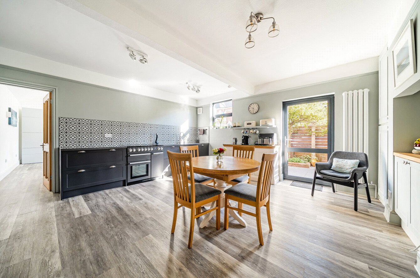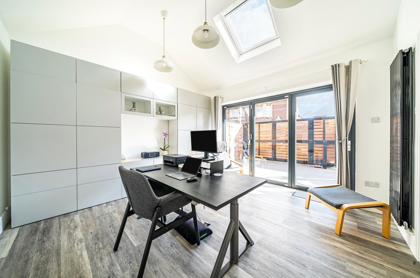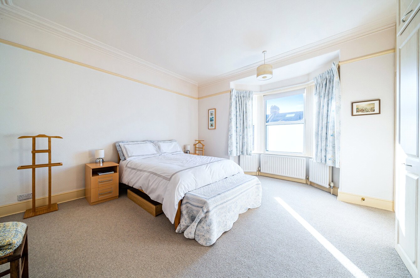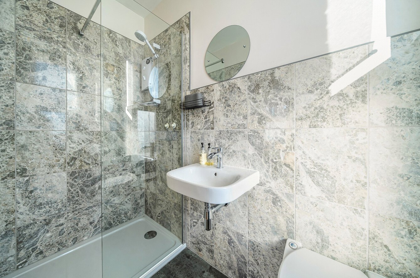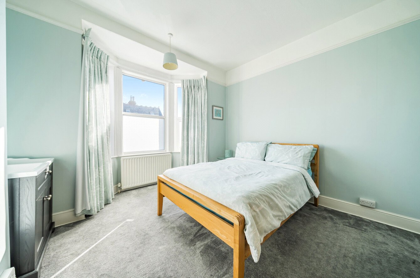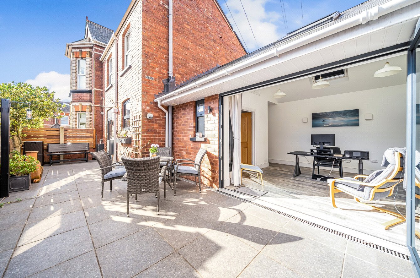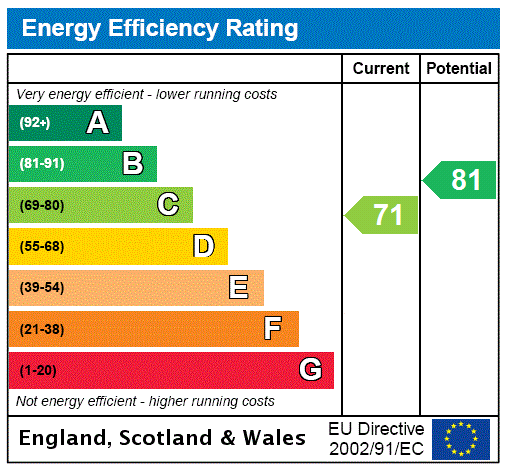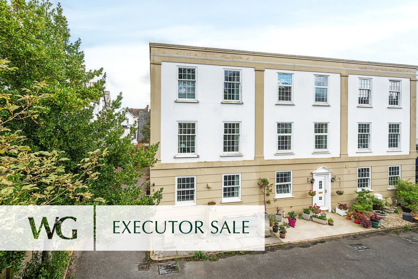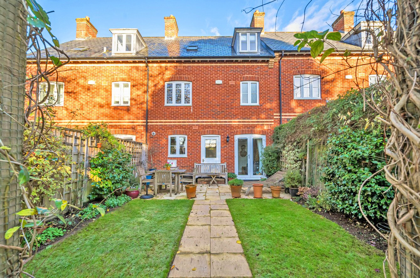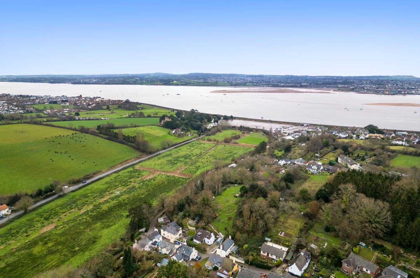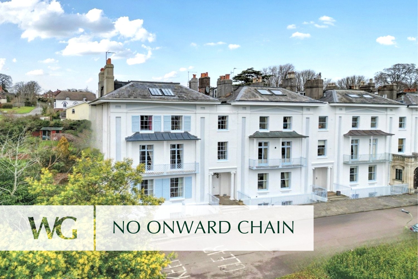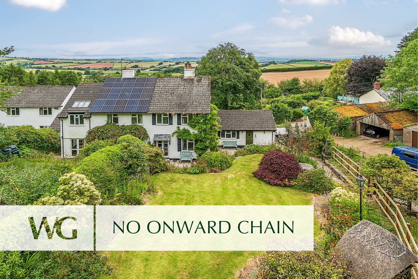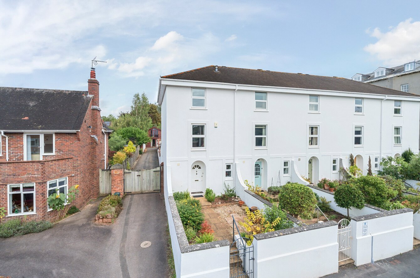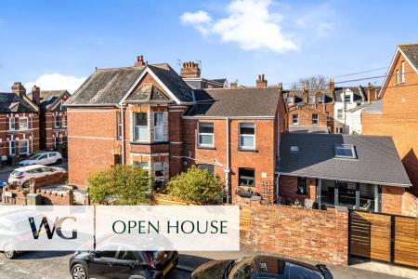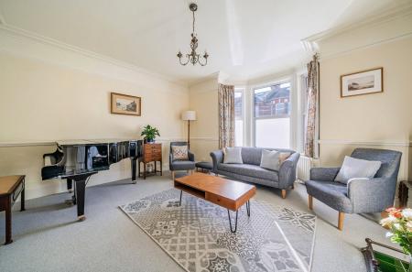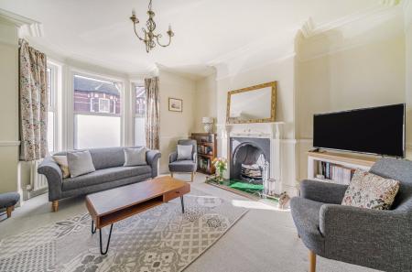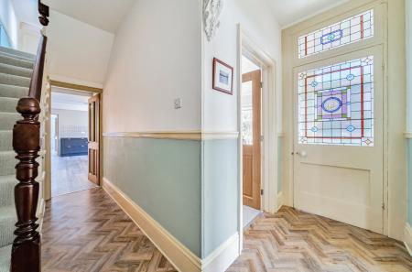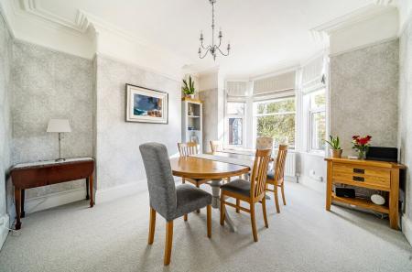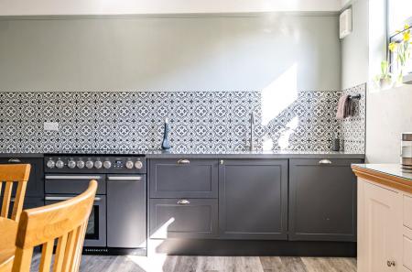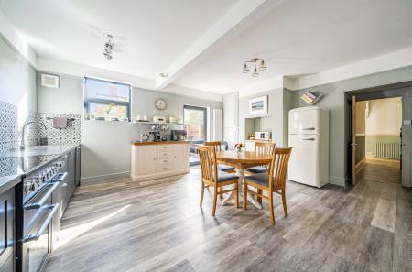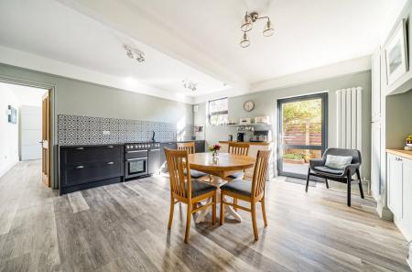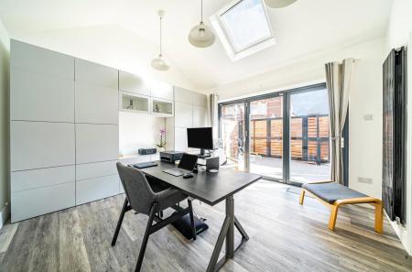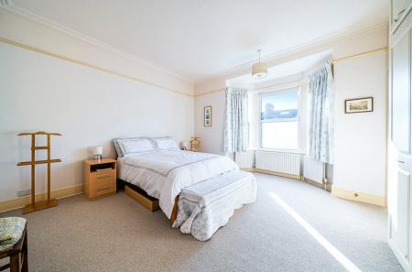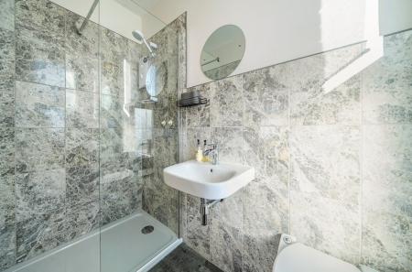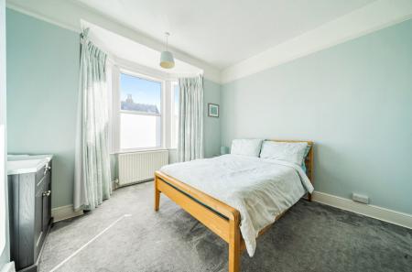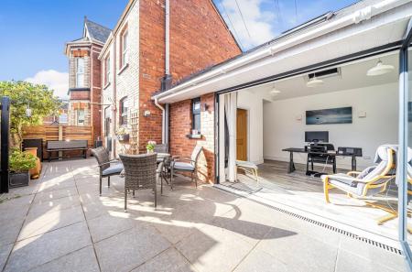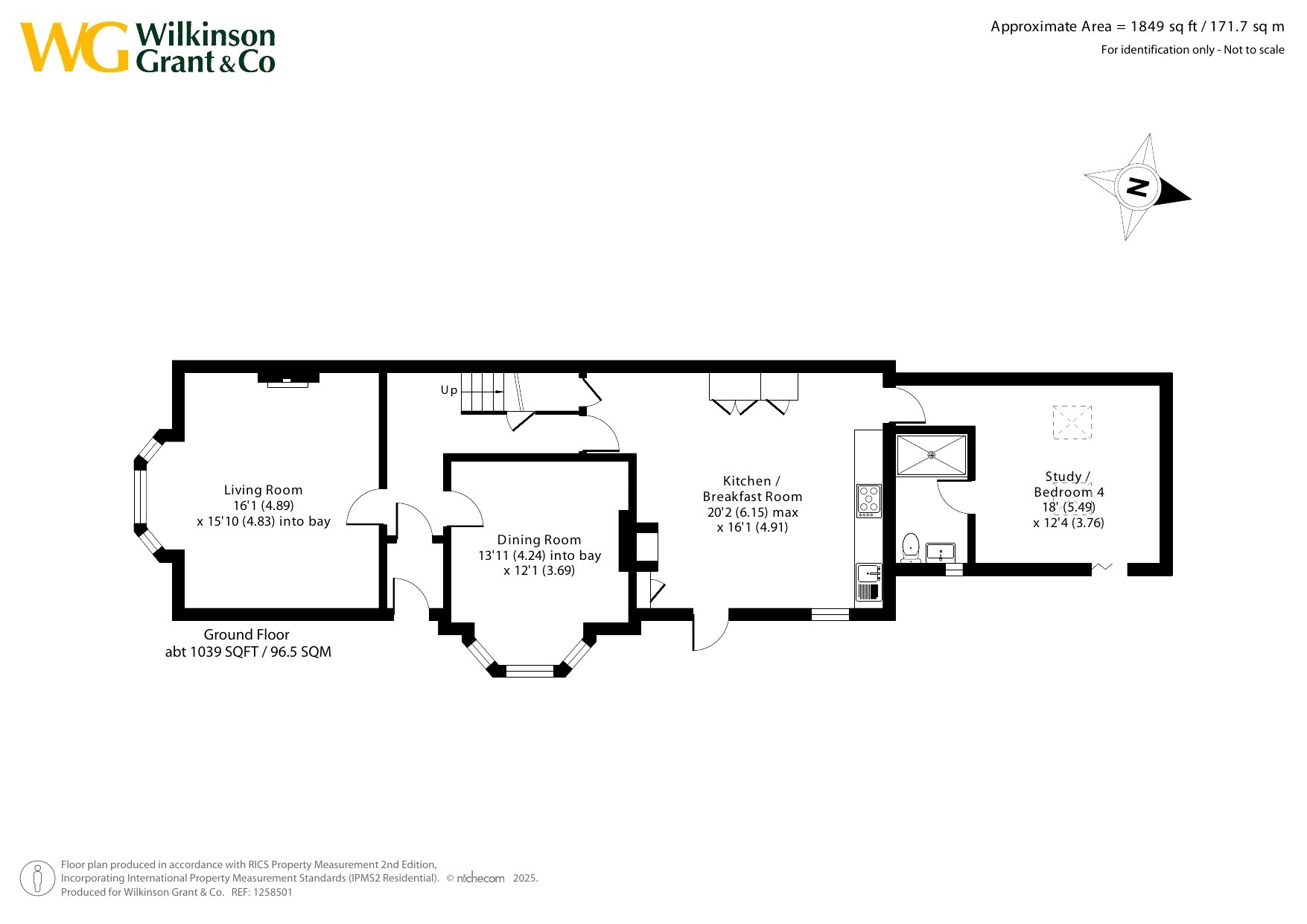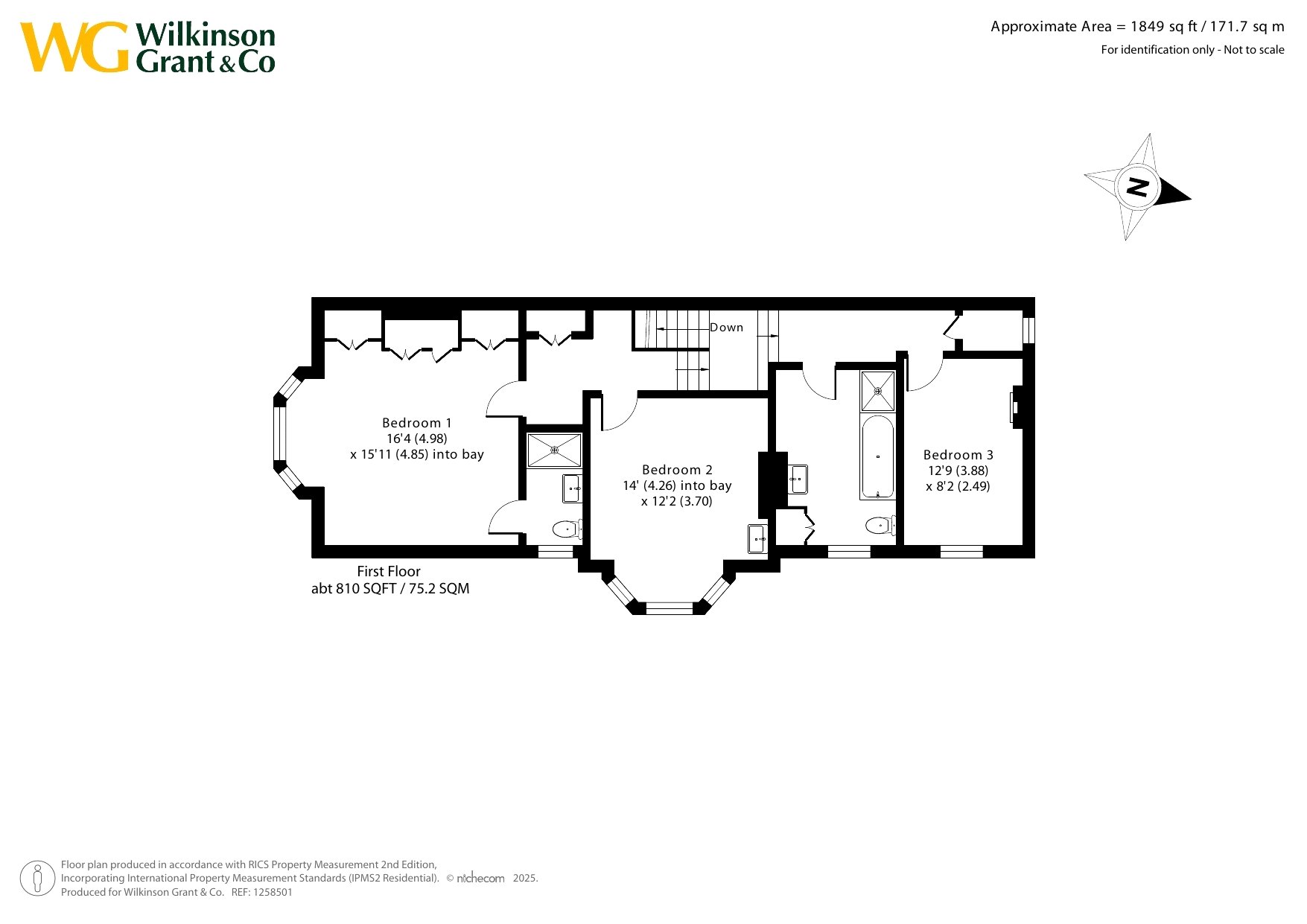4 Bedroom End of Terrace House for sale in Exeter
Directions
From Exeter city centre leave the city on Blackboy Road (B3212). At the traffic lights at the crossroads, turn right into Polsloe Road. After about 100m take the first left turn into Park Road where the property can be found on the left at the corner of St John’s Road.
Situation
A convenient location situated approximately half a mile from Exeter city centre. Within walking distance of Exeter School and The Maynard School and the RD&E Hospital is nearby.
Waitrose is a few minutes away and there is easy access to the frequent city bus service and excellent road links out to the 'A' road and M5 intersection and coastal routes.
Description
7 Park Road is a well-maintained and spacious period property that combines original features with modern updates, in a desirable residential part of Exeter.
The panelled wooden front door opens into a smart entrance lobby with parquet wood-effect flooring and dado rails. A stained glass door leads into the reception hallway, where the wooden flooring continues. There’s a useful under-stairs cupboard, a radiator, and a decorative ceiling arch that adds character. Glazed oak doors open to the main living spaces.
At the front, the sitting room features a double-glazed bay window, a striking fireplace with tiled hearth and period surround, and original details including dado rails, coving, and picture rails. The dining room, with another double-glazed bay to the side, also retains these traditional features.
The stunning kitchen/family room is perfect for family living and entertaining. Upgraded and modernised with grey soft-close units, deep drawers, and wood-effect flooring. There’s a one-and-a-half bowl sink with mixer tap and drainer, integrated dishwasher, space for an electric range cooker, and a large double-width cupboard offering extensive storage. Picture rails, a vertical radiator, a double-glazed window, and a door to the garden complete the space.
Off the kitchen is an additional room, ideal as a home office, snug or ground floor bedroom, with bifold doors opening to the garden. It has built-in wall storage with a mix of drawers and glazed cabinets, two double-glazed Velux windows, a high-level storage cupboard, wood-effect flooring, and a vertical radiator. A door leads to an en suite with a pedestal basin and mixer tap, close-coupled WC, large shower enclosure with electric unit, heated towel rail, wood-effect flooring, and part-tiled walls. There’s also an obscure double-glazed window and a ceiling light chute.
Upstairs, a turning staircase leads to a half landing and a generous family bathroom. It features a white suite with a vanity basin, mixer tap, and storage, a panelled bath, separate mains-fed shower enclosure, WC, radiator, part-tiled walls, shelved linen cupboard, loft access, and an obscure double-glazed window.
Bedroom three is a good-sized room with a sash window, fireplace with surround and mantle, radiator, and picture rails. Nearby is a utility cupboard with space for a washing machine and dryer, a heated towel rail, and part-tiled walls.
The main landing includes a large built-in double cupboard with hanging and slatted shelving, plus overhead storage.
The main bedroom is a very spacious double with a wide bay window, a full wall of fitted wardrobes and cupboards, and three radiators. Its en suite includes a wash basin with waterfall mixer, WC, electric shower with glazed screen, part-tiled walls and flooring, and a tall double-glazed window.
Bedroom two is another generous double with a bay window, large wash basin with storage underneath, and picture rails.
Outside, the front garden is smartly presented with a wrought iron gate, quality paving, a decorative tiled path to the entrance, raised planted borders, slate-chipped areas, and walled boundaries. There is also a small shed.
The rear garden has been landscaped to a high standard, with quality paving, feature lighting, power points, a raised planting bed, and a remote-controlled gate that provides potential for off-road parking.
SERVICES: The vendor has advised the following: Mains gas (serving the central heating boiler and hot water), mains electricity, water (metered) and drainage. Open fire in sitting room. Telephone landline connected but not currently under Contract. Broadband: (Openreach) Download speed 100 Mbps and Upload speed 48 Mbps currently under Contract with EE. Mobile signal: Various networks available at the property including 02, EE, Three & Vodafone.
EER/EPC: C
Council Tax: D
AGENTS NOTE: The property benefits from Residents Parking Zone S2. The vendors advise that there is a dropped kerb to allow access through the large electric gate to the side of the property with remote / keypad access providing level access into the property via the tri-fold doors. Provides disabled access and potential off-road parking for a small vehicle / motorbike / electric bike etc. The vendors also advise that the Rangemaster double slot-in cooker / induction hob to be included in the sale. The vendor advises that there are public footpaths that extend across the full length of both the front and side of the property
DRAFT AGENTS NOTE: The Vendors have advised that in 2013 'Closed Cell Spray Foam’ insulation was installed by Dreamroof Ltd., Poole, in the roof space by the previous owners. The current owners have owned the property since 2017 and have not experienced any difficulties with the roof. They understand that a number of mortgage lenders are reluctant to lend without the insulation being removed. The vendors are making further enquiries with a local Structural Engineer and a local Surveyor for guidance as to the best way forward.
50.728749 -3.512802
Important Information
- This is a Freehold property.
Property Ref: sou_SOU240590
Similar Properties
3 Bedroom End of Terrace House | Guide Price £535,000
A superb GEORGIAN STYLE TOWN HOUSE, one of just three in a PRIVATE GATED TERRACE with a GARAGE & pleasant SOUTH FACING C...
Wyvern Park, St Leonards, Exeter
4 Bedroom Terraced House | Offers Over £525,000
A superbly presented MODERN TOWN HOUSE enjoying a HIGHLY DESIRABLE LOCATION within a DUCHY OF CORNWALL INSPIRED DEVELOPM...
3 Bedroom Detached House | Guide Price £525,000
A DETACHED FAMILY HOME with a GENEROUS GARDEN of over half an acre with superb COASTAL and COUNTRYSIDE VIEWS, situated i...
3 Bedroom Flat | Guide Price £570,000
An ELEGANT, LIGHT AND SPACIOUS Grade II* Listed APARTMENT with over 2000SQFT of versatile accommodation arranged over TW...
3 Bedroom Cottage | Guide Price £575,000
A superb semi detached CHARACTER COTTAGE with OUTSTANDING PANORAMIC VIEWS situated in a delightful, PEACEFUL SETTING jus...
4 Bedroom End of Terrace House | Guide Price £575,000
***ST. LEONARDS ADDRESS***Situated in the HEART of ST. LEONARDS, this impressive townhouse boasts four bedrooms plus HOM...

Wilkinson Grant & Co (Exeter)
Castle Street, Southernhay West, Exeter, Devon, EX4 3PT
How much is your home worth?
Use our short form to request a valuation of your property.
Request a Valuation
