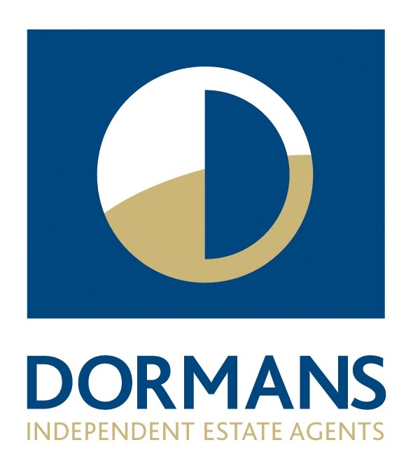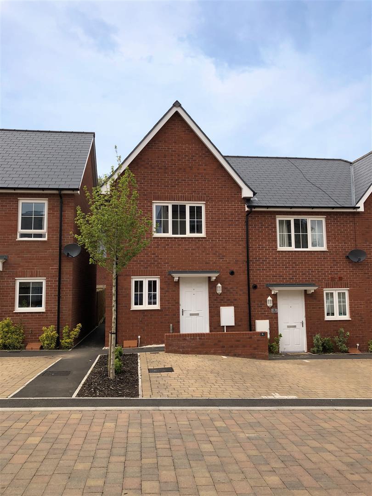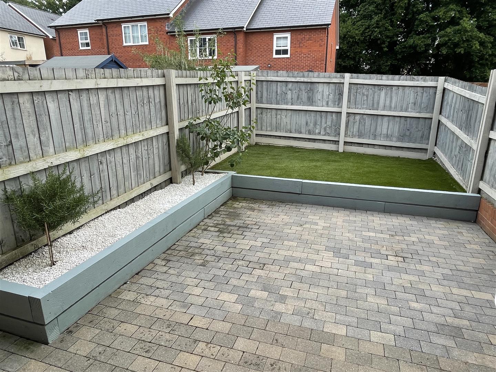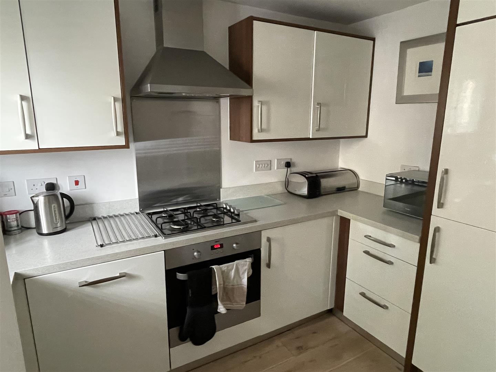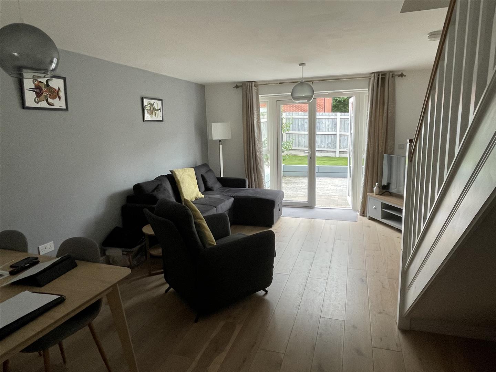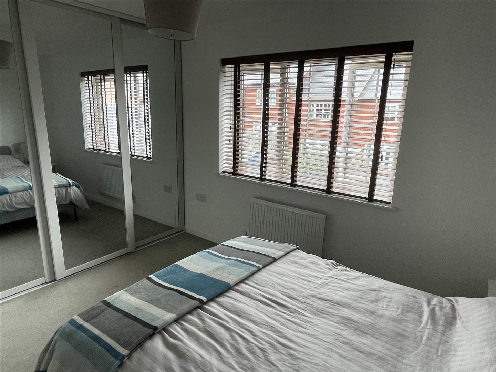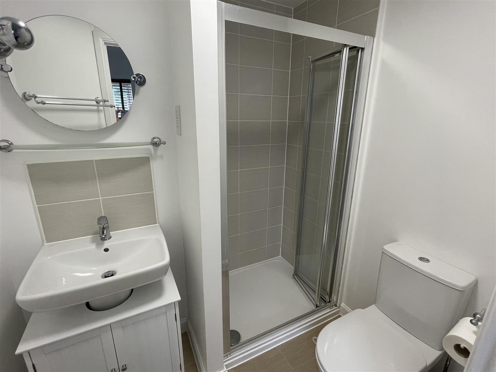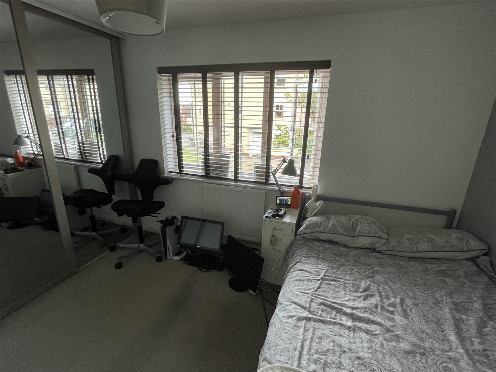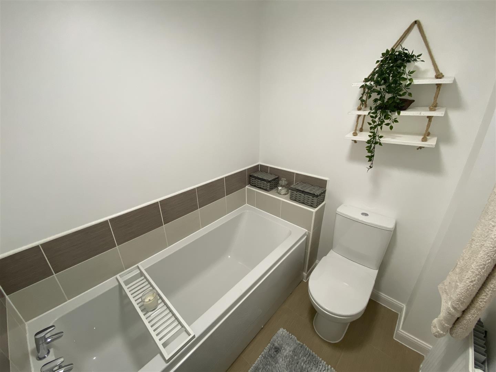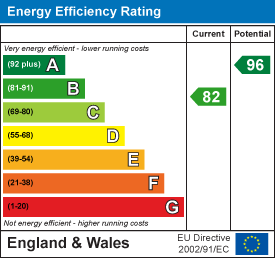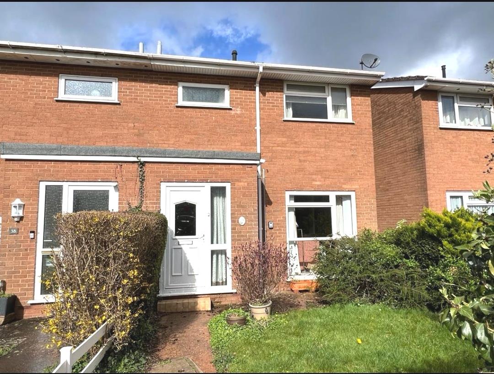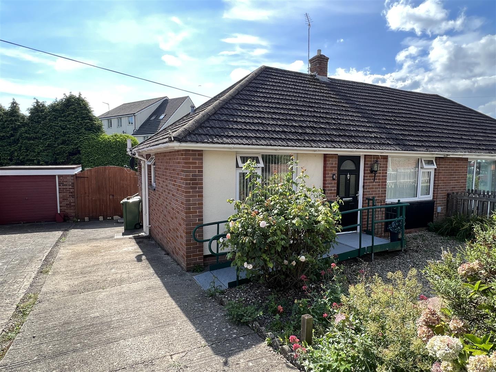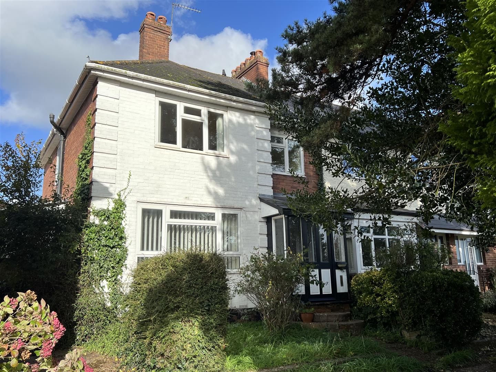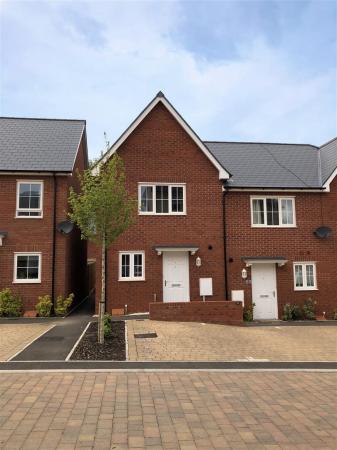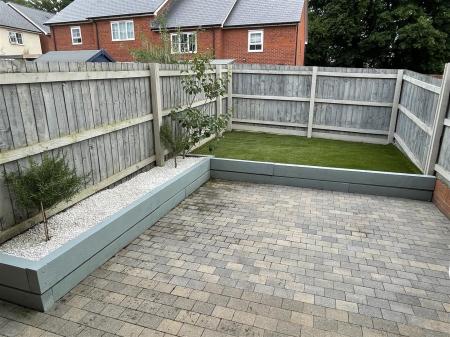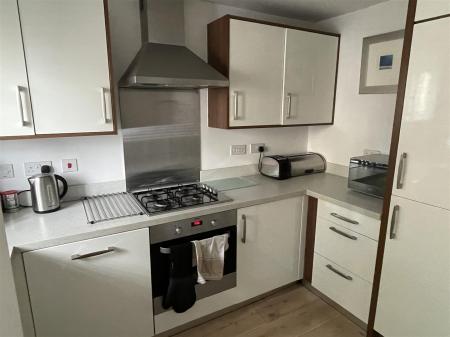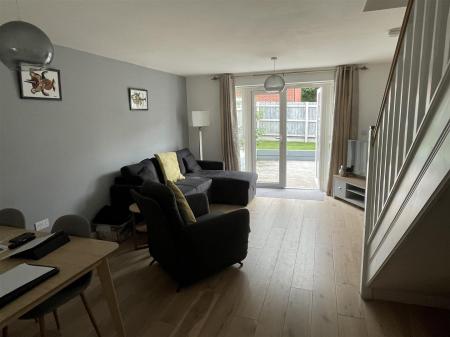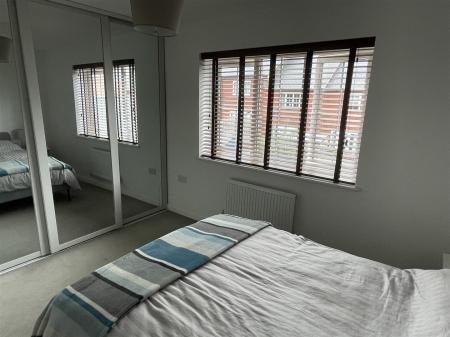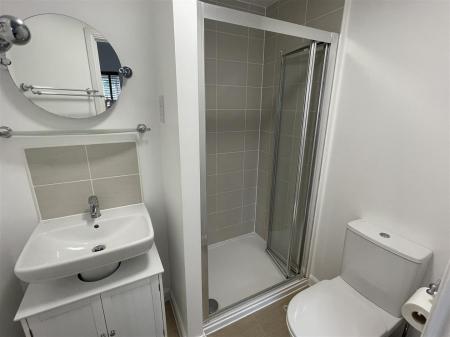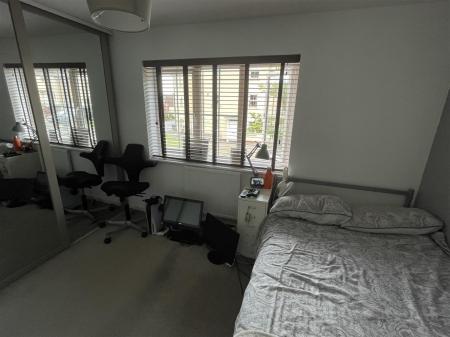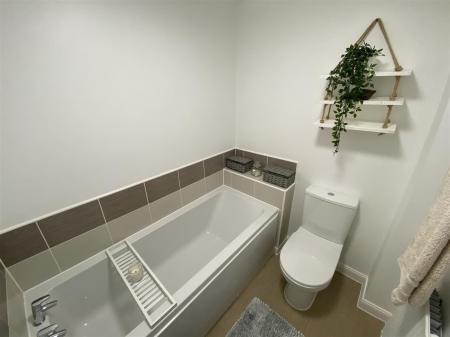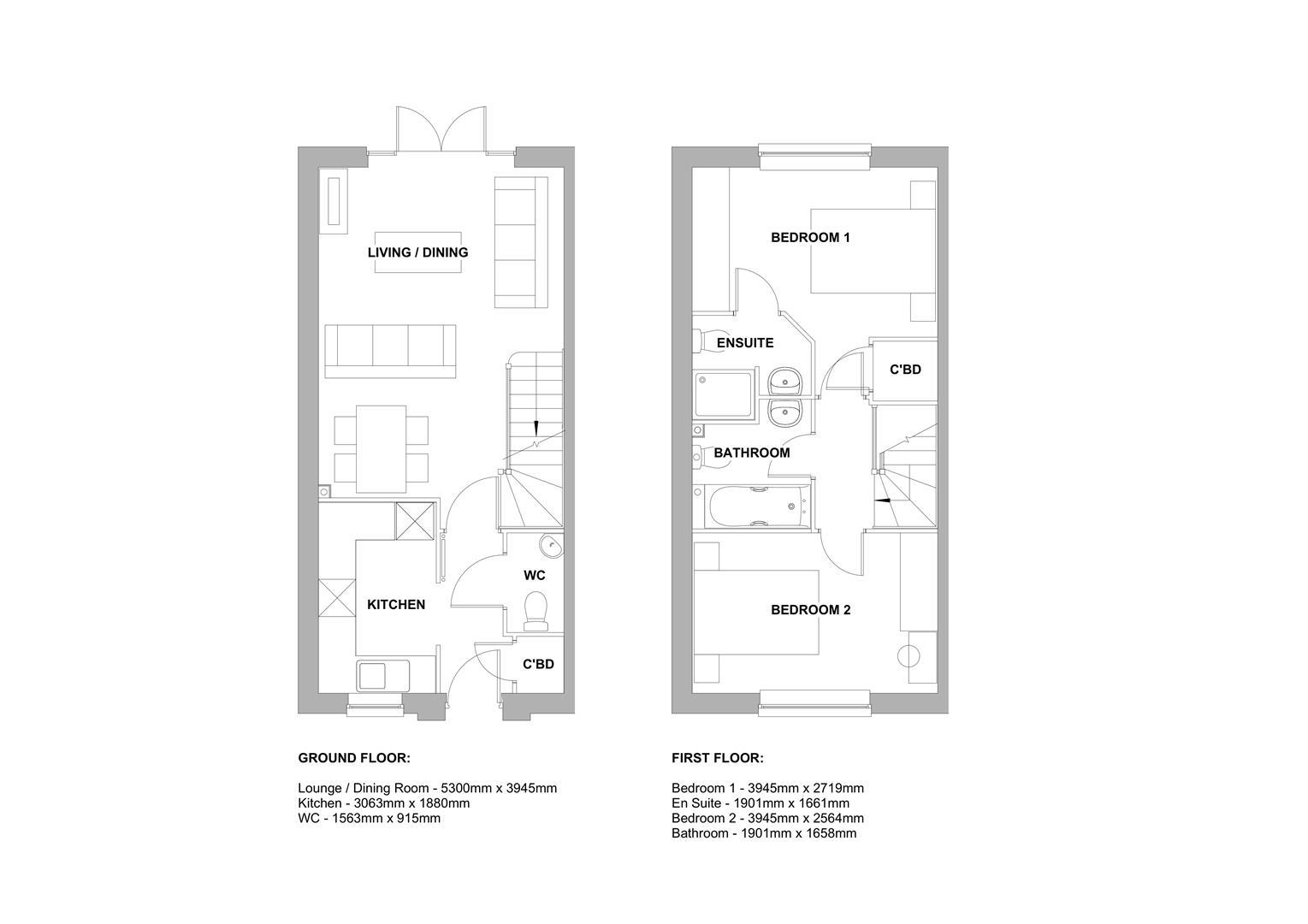2 Bedroom End of Terrace House for sale in Exeter
**WITH NO ONWARD CHAIN** A beautifully presented 2 bed end of terrace house situated on the popular residential Hillside Gardens development. The accommodation briefly comprises a downstairs cloakroom, fitted kitchen, spacious lounge/dining room, 2 double bedrooms, en-suite shower room and a bathroom. There is allocated parking at the front of the property and an enclosed rear garden with block paving, white gravelled sleeper beds and artificial grass. EPC Band B. Council Tax Band C.
Accommodation Comprising: - Composite front door into:
Entrance Hall - Wood effect flooring, gas central heating radiator, built-in storage cupboard with gas boiler which serves domestic hot water and central heating, opening through to:
Kitchen - 1.88m x 3.05m (6'2" x 10'0") - PVCu double glazed window to front aspect. This modern fitted kitchen has a range of granite style worksurfaces with matching upstands, also a range of base cupboards, drawers and eye level units, integral fridge/freezer, integral dishwasher, integral washer/dryer, Zanussi electric oven and gas hob with extractor hood over and stainless steel splashback, single bowl sink unit with mixer tap,
Cloakroom - Close coupled WC, gas central heating radiator, corner wash hand basin with tiled splashback and extractor fan.
Spacious Lounge/Dining Room - 5.76m x 3.93m (18'10" x 12'10") - 2 gas central heating radiators, large PVCu double glazed French doors and side windows overlooking the rear garden, wood effect flooring, stairs to first floor landing and television aerial point.
First Floor Landling - Hatch to roof space and door to:
Bedroom 1 - 3.94m x 3.61m (maximum) (12'11" x 11'10" (maximum) - PVCu double glazed window to the rear, built-in sliding mirror fronted wardrobes with hanging rail and shelving, gas central heating radiator, door to:
En-Suite Shower Room - Double width shower enclosure with Mira shower and tiled surrounds, pedestal wash hand basin with tiled surrounds, close coupled WC, extractor fan and gas central heating radiator. Built-in storage cupboard.
Bedroom 2 - 3.94m x 2.57m (12'11" x 8'5" ) - PVCu double glazed window to front aspect, gas central heating radiator.
Bathroom - Panelled bath with tiled surrounds, close coupled WC, pedestal wash hand basin, gas central heating radiator, extractor fan.
Outside - The front of the property has an allocated parking space. A pathway on the side of the property leads to the gate opening in to the rear garden.
Rear Garden - The well landscaped rear garden has beautiful block paving, a raised sleeper bed border decorated with olive trees and white gravel. aligning with the raised floor artificial grass lawn. The garden is enclosed with timber fencing.
Council Tax - Band C
Area - Hillside Gardens, Westclyst - Hillside Gardens is positioned on the north eastern edge of Pinhoe, boasting excellent transport links to the M5, A30 and a train line that runs direct to London Waterloo. This established development is just 4 miles from Exeter City centre, with the added luxury of National Trust heritage and picturesque country park surroundings. Nearby amenities include a convenience store, skate park and good dog walking and cycle routes. Within close proximity, there is a post office, pharmacy, welcoming local pubs and restaurants, a library and several busy village clubs and societies. This fantastic community is built upon the outstanding ofsted rated Westclyst and Broadclyst primary schools and Clyst Vale Community College.
Property Ref: 478852_31974975
Similar Properties
2 Bedroom Terraced House | Guide Price £280,000
A very well presented two bedroom Victorian house situated in a quiet tucked away location close to the heart of Pinhoe...
Parkers Cross Lane, Pinhoe, Exeter
3 Bedroom Semi-Detached House | Guide Price £279,950
**WITH NO ONWARD CHAIN** A semi detached three bedroom property within walking distance of Pinhoe amenities, train stati...
2 Bedroom Semi-Detached Bungalow | £275,000
Offered with NO ONWARD CHAIN, this well presented semi-detached bungalow has two double bedrooms, living room, kitchen,...
3 Bedroom Semi-Detached House | £295,000
A three bedroom semi-detached house situated in a popular location of Pinhoe and in need of some updating. The accommoda...
3 Bedroom End of Terrace House | Guide Price £300,000
Offered with NO ONWARD CHAIN this three bedroom end terrace house in need of modernisation is situated in a tucked away...
3 Bedroom End of Terrace House | Offers in excess of £300,000
A well presented end terrace house in a tucked away but convenient location, within easy reach of the city centre. Entra...
How much is your home worth?
Use our short form to request a valuation of your property.
Request a Valuation
