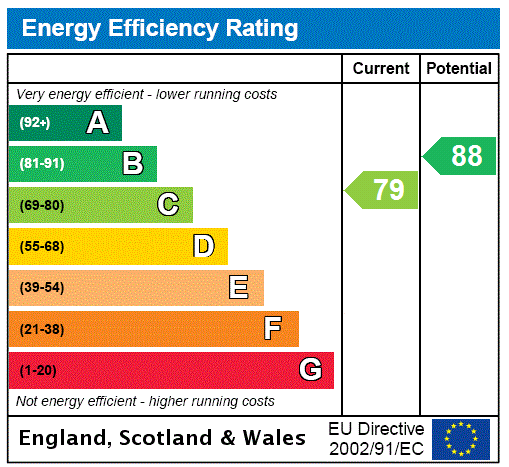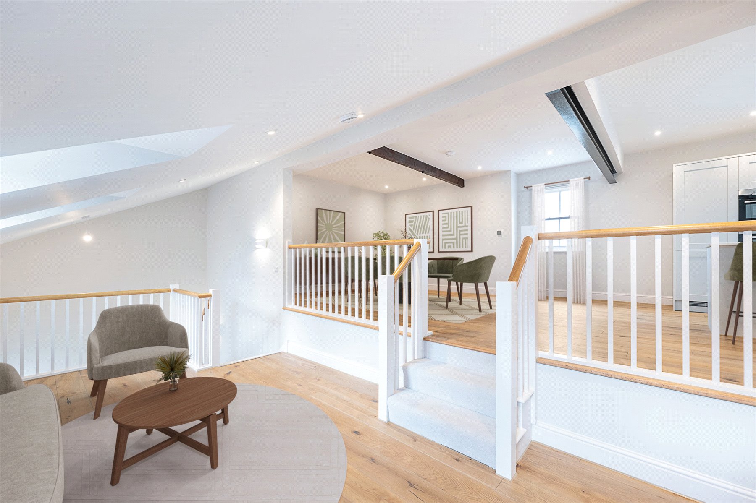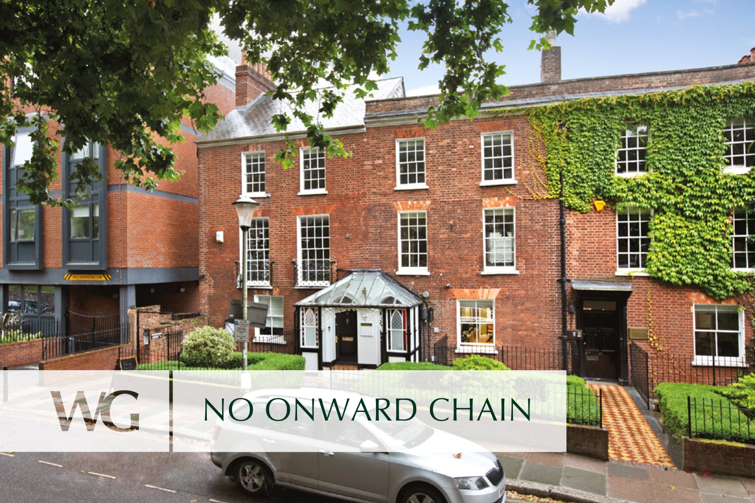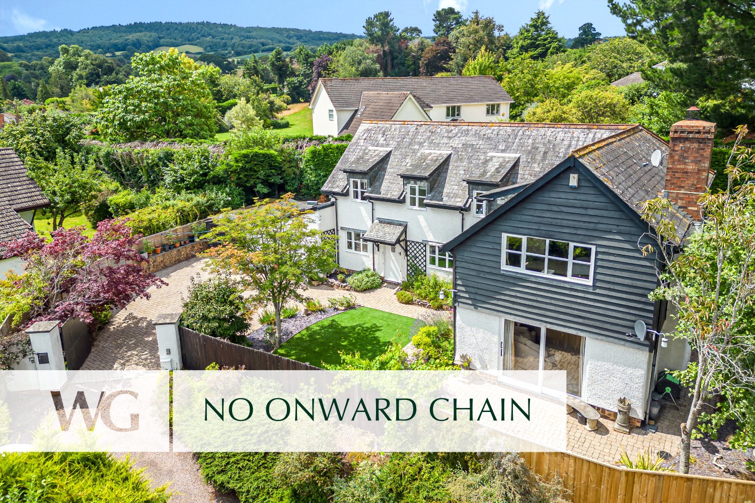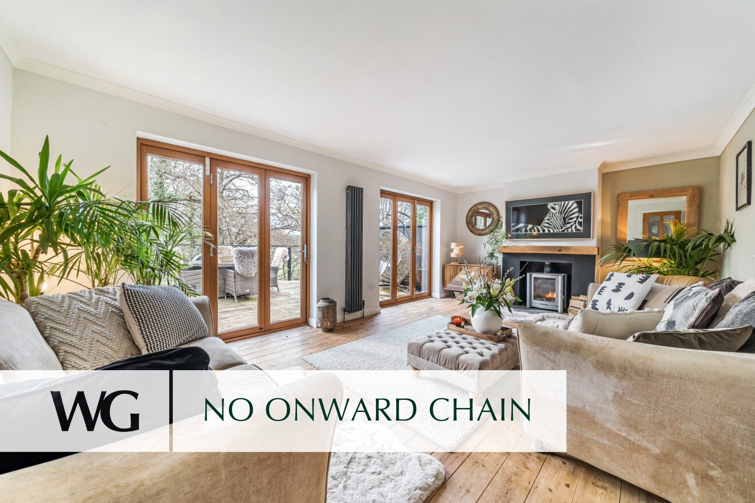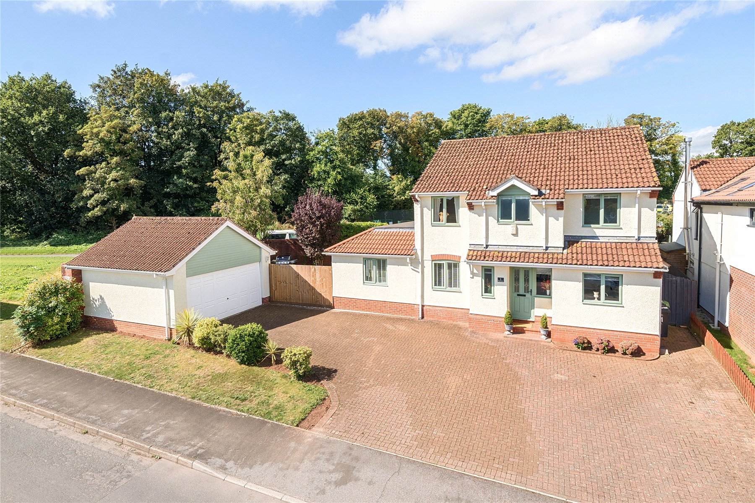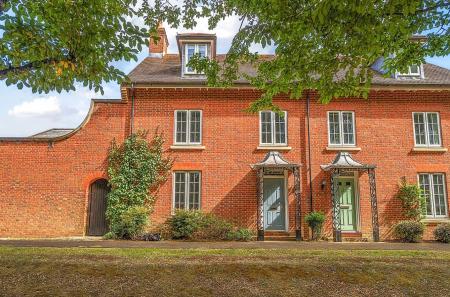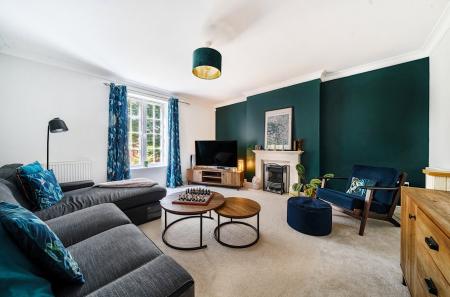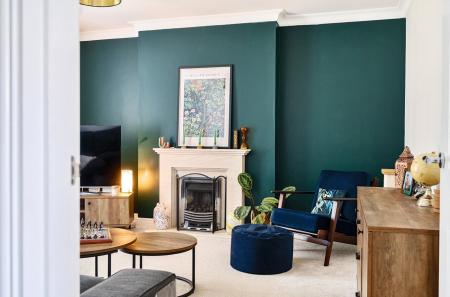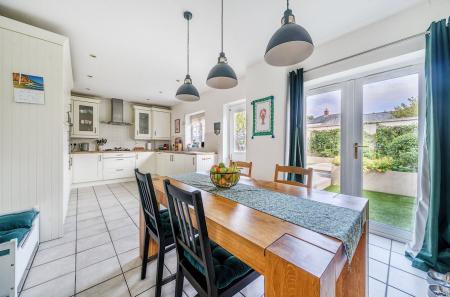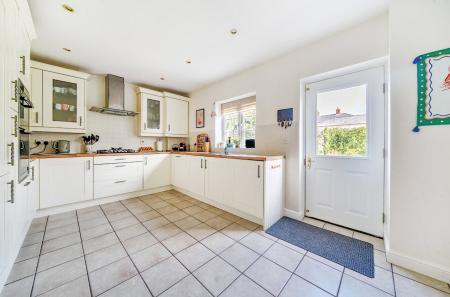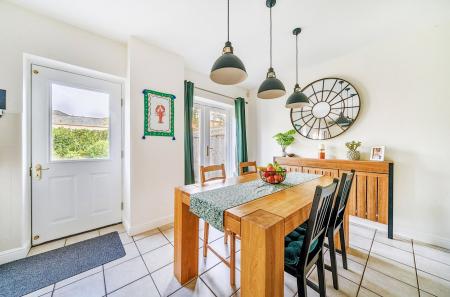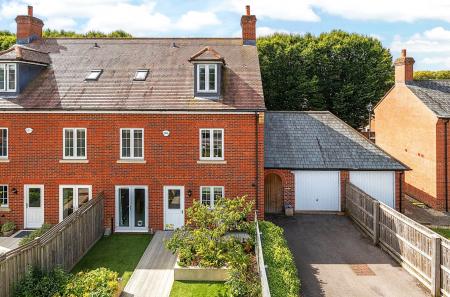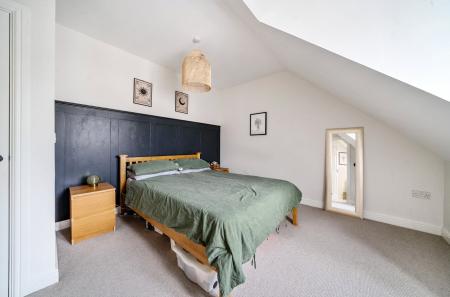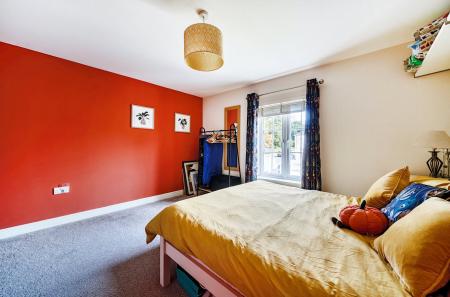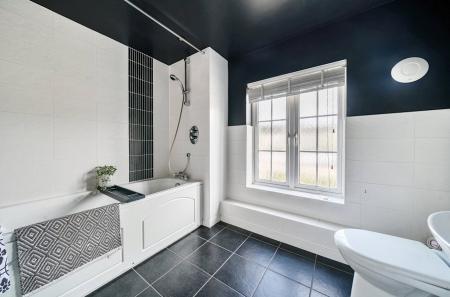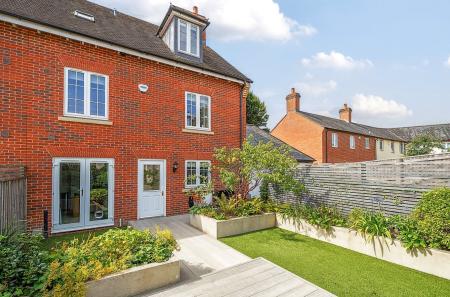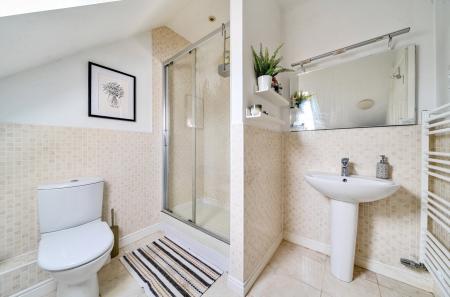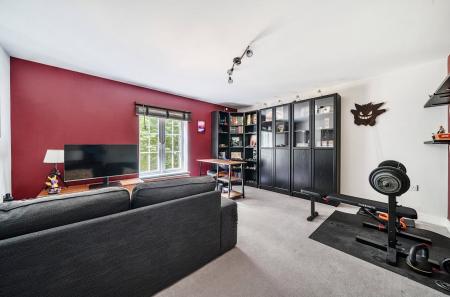4 Bedroom Semi-Detached House for sale in Exeter
Directions
From Exeter city centre proceed along Heavitree Road and at the Liver Dole junction turn right onto Barrack Road and pass the RD&E hospital on the left. At the traffic lights turn left into Dryden Road. Turn right into Well Oak Park and immediately right into Masterson Street. Follow the road around until Wagon Hill Way is reached on the left hand side. Vehicles access the property by continuing around the left hand bend.
What3Words:///planet.intend.admire
Situation
In a most sought-after and convenient location, accessible to the RD&E hospital, popular state and private schools. Walking distance of the parade of shops on Magdalen Road and Exeter city centre. The quayside with its profusion of cycle tracks and riverside walks is also within easy reach.
Description
A beautifully presented three storey semi detached house enjoying a wonderful, secluded location alongside a leafy green and within easy reach of the city centre and wider amenities.
The stylish, immaculate accommodation includes a welcoming entrance hallway with ground floor cloakroom, a large living room overlooking the green and a fantastic kitchen/dining room with doors opening to the garden.
The first floor offers two spacious double bedrooms and the family bathroom and the second floor features two further spacious double rooms, including the principal room with en suite.
The rear garden has been landscaped to create a very pleasant, relaxing space with artificial lawn, decked seating areas and pretty raised borders. There is a single garage and a driveway for two vehicles and an additional covered storage area.
ENTRANCE HALLWAY: A welcoming hallway with stylish wood flooring. Under stair storage cupboard. Stairs rising to the first floor. Radiator with decorative cover. Doors to:
CLOAKROOM: Pedestal wash hand basin with tiled surround. Low level WC. Attractive tiled flooring. Radiator.
LIVING ROOM: A lovely, spacious reception room with double glazed window enjoying an outlook over the green. Gas, coal effect fire with decorative hearth, surround and mantel piece. Two radiators.
KITCHEN/DINING ROOM: A real feature of the property, perfect for family living and entertaining. The high quality kitchen includes a one and a half bowl stainless steel sink unit with mixer tap, set into work surface with stylish range of soft closing storage units under. Further work surfaces with additional soft closing storage cupboards and deep drawers under. Superb pull out shelved larder system and upright tall cupboard. Matching range of wall units, incorporating two glazed cabinets and under lighting. Attractive part tiled walls. Integrated appliances include a fan assisted double oven, a five ring gas hob with stainless steel and glass extractor canopy, upright fridge/freezer, washing machine and dishwasher. The dining area has plenty of room for a large table and chairs and stylish tiled flooring runs throughout. Ceiling spotlights and radiator. Double glazed double doors open out to the rear garden and there is an additional part double glazed door opening outside. Rear aspect double glazed window.
FIRST FLOOR LANDING: Approached by an attractive staircase with exposed balustrades. Radiator with decorative cover. Front aspect double glazed window overlooking the green. Airing cupboard housing the water cylinder and shelving. Panelled wood doors open to:
BEDROOM TWO: A large double room with double glazed window overlooking the green to the front. Range of fitted wardrobes. Radiator.
BEDROOM THREE: A spacious double room with double glazed window overlooking the rear garden. Radiator.
BATHROOM: Finished to a high standard with pedestal wash hand basin with mixer tap, low level WC, panelled bath with tiled surround and wall mounted mains shower unit. Attractive part tiled walls and tiled flooring. Chrome ladder style heated towel rail. Ceiling spotlights. Obscure double glazed window.
SECOND FLOOR LANDING: Approached by the attractive staircase with exposed balustrades. Access to the loft space. Radiator with decorative cover. Panelled wood doors open to:
BEDROOM FOUR: A further large double room with double glazed window enjoying a leafy outlook to the front. Radiator.
PRINCIPAL BEDROOM: A fabulous principal suite, with double glazed window to the rear. Radiator.
EN SUITE: A high quality shower room with pedestal wash hand basin with mixer tap, part tiled surround and electric shaver socket. Low level WC. Large tiled shower enclosure with wall mounted mains shower unit and glazed screen. Ceiling spotlights. Polished tiled flooring. Double glazed Velux window to the rear.
OUTSIDE: The property enjoys a secluded position with pedestrian access at the front and a pretty green planted with mature trees. One step to the front porch leading to the entrance door with outside courtesy light. A side gate opens to a handy covered storage area with light. A further door opens from here to the rear garden and a side courtesy door opens to: GARAGE: Up and over door. Power and light and eaves storage space. A tarmac driveway provides off road parking for two cars and double gates open to the road at the rear. The rear garden is delightful. Landscaped to make a very pleasant and private relaxing space. Two areas of attractive artificial turf and a raised sun decking. There are well planted raised perimeter flower and shrub beds. Outside courtesy light.
SERVICES; The vendor has advised the following: Mains gas (serving the central heating boiler and hot water) boiler located in the kitchen installed 13/11/2017, mains electricity, water and drainage. Telephone landline not currently connected. Broadband: Currently under contract with Virgin Media. Approx. Download speed 162.14mbps, Upload speed 154.45 mbps. Mobile signal: Several networks currently showing as available at the property.
EER/EPC: C
Council Tax: D
AGENTS NOTE: The vendors have advised that the pet cameras at the property will be switched off. There are restrictions on the property: No satellite dishes and restrictions regarding exterior alterations to the property. The vendors have advised that there is an annual estate charge of £110. First Port are the agents for Wyvern Park Management Company.
50.713953 -3.509437
Important Information
- This is a Freehold property.
Property Ref: sou_SOU240506
Similar Properties
2 Bedroom Flat | £600,000
***NO ONWARD CHAIN***Spacious first floor home situated in ST LEONARDS, close to the popular MAGDALEN ROAD SHOPS. Featur...
3 Bedroom Flat | Guide Price £600,000
An IMMACULATE CITY CENTRE two storey apartment with THREE DOUBLE BEDROOMS, large living room and STYLISH MODERN KITCHEN....
4 Bedroom Detached House | From £600,000
GUIDE PRICE £600,000 TO £625,000An attractive 4 BEDROOM DETACHED house with COUNTRYSIDE VIEWS situated on the edge of th...
4 Bedroom Detached House | £625,000
A superb individual DETACHED HOUSE with a SELF-CONTAINED ONE BEDROOM ANNEXE conveniently situated just two miles from th...
4 Bedroom Detached House | Guide Price £625,000
***IMMACULATELY PRESENTED***DETACHED FAMILY HOME on the EDGE OF EXETER. Boasting a 37ft reception room this EXTENSIVELY...
3 Bedroom Detached House | Guide Price £635,000
An attractive 1950's DETACHED HOME with GENEROUS SIZED LAWNED GARDEN ideally situated in a SOUGHT AFTER CUL DE SAC close...

Wilkinson Grant & Co (Exeter)
Castle Street, Southernhay West, Exeter, Devon, EX4 3PT
How much is your home worth?
Use our short form to request a valuation of your property.
Request a Valuation













