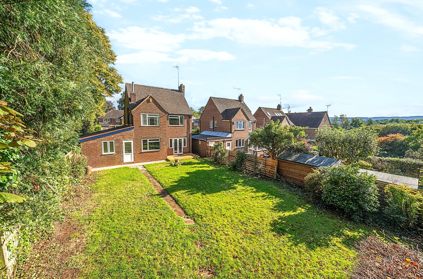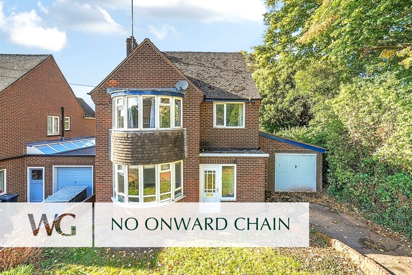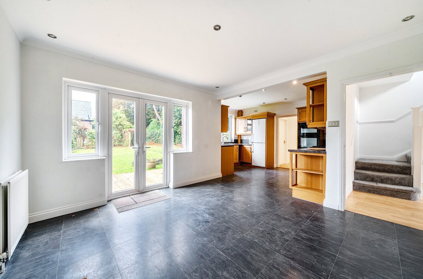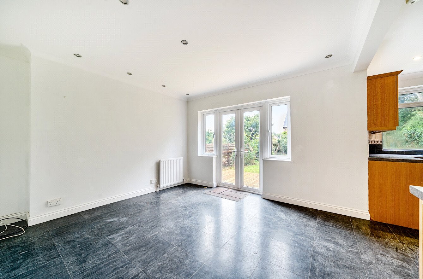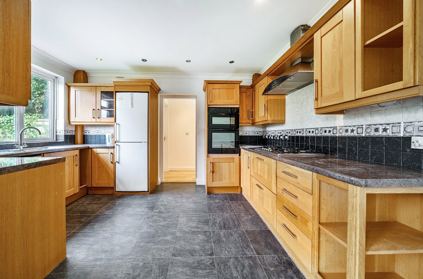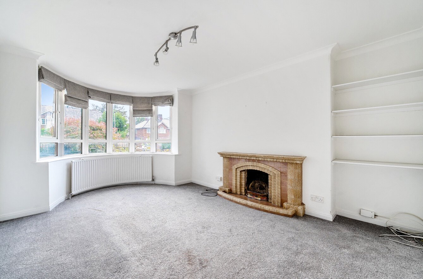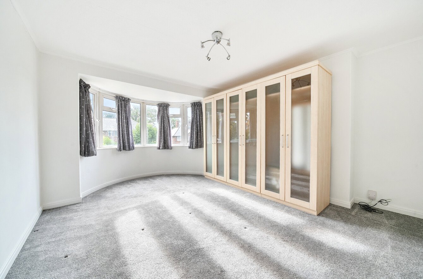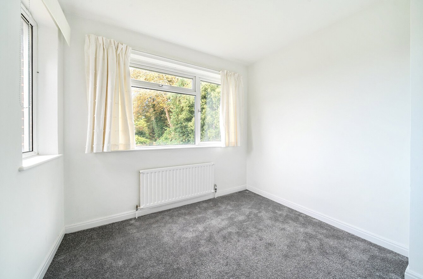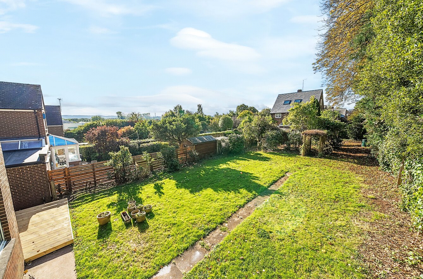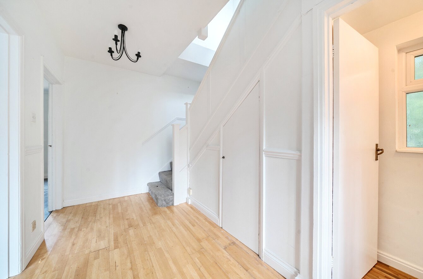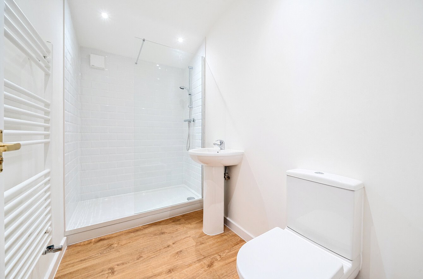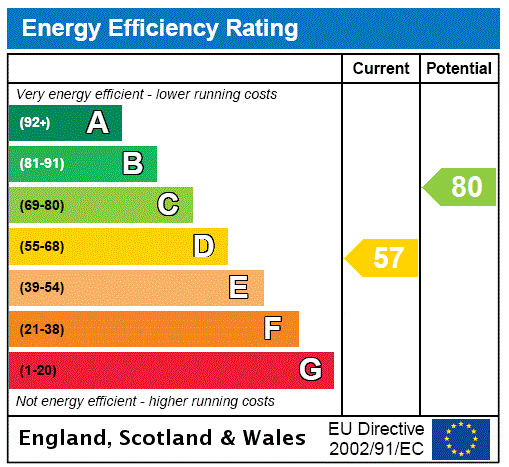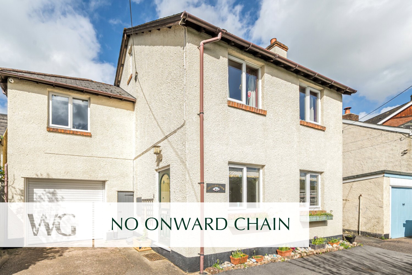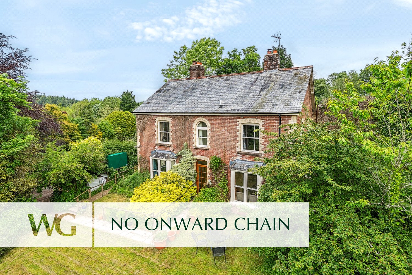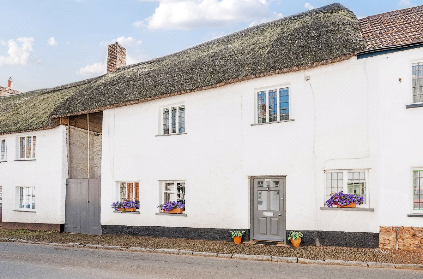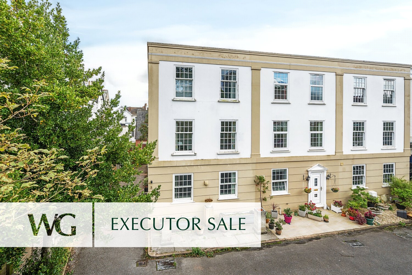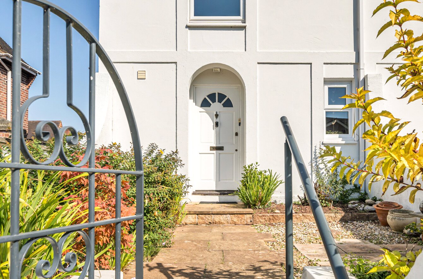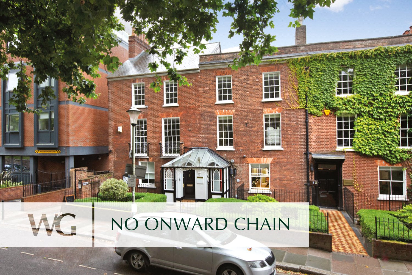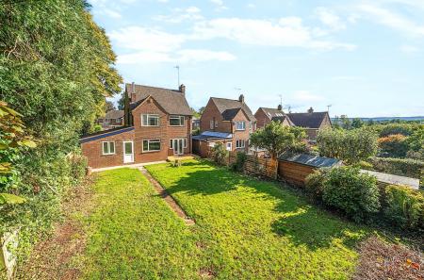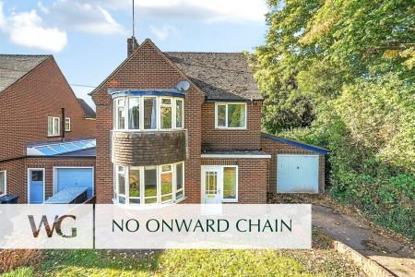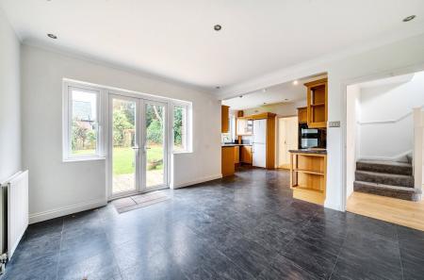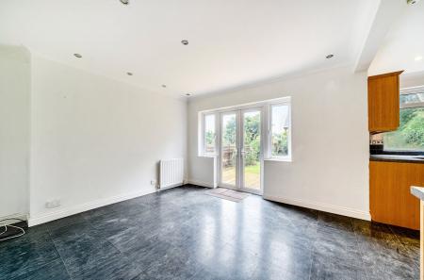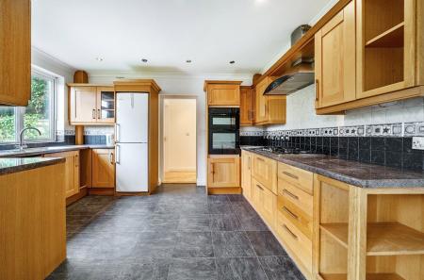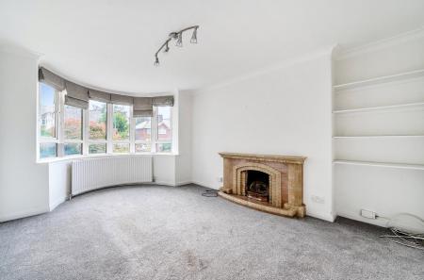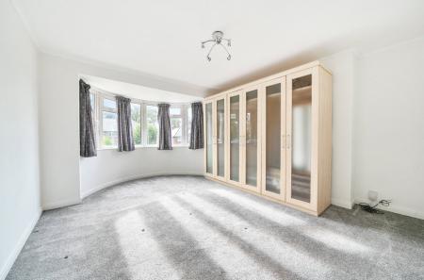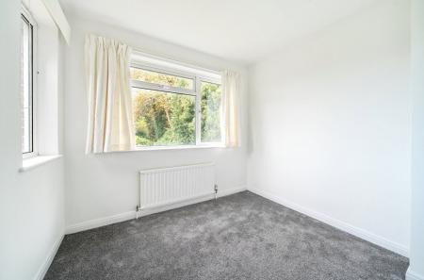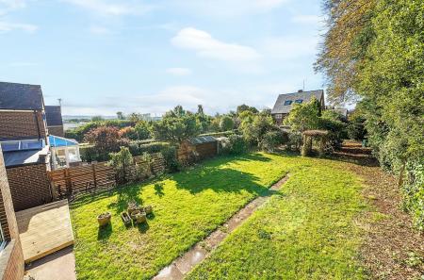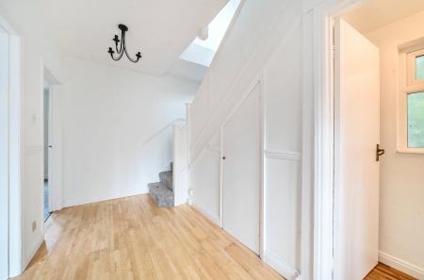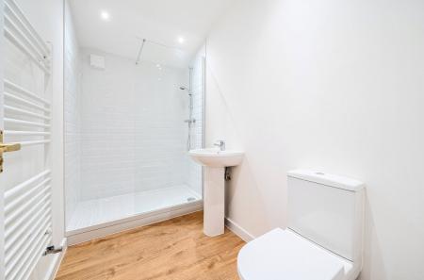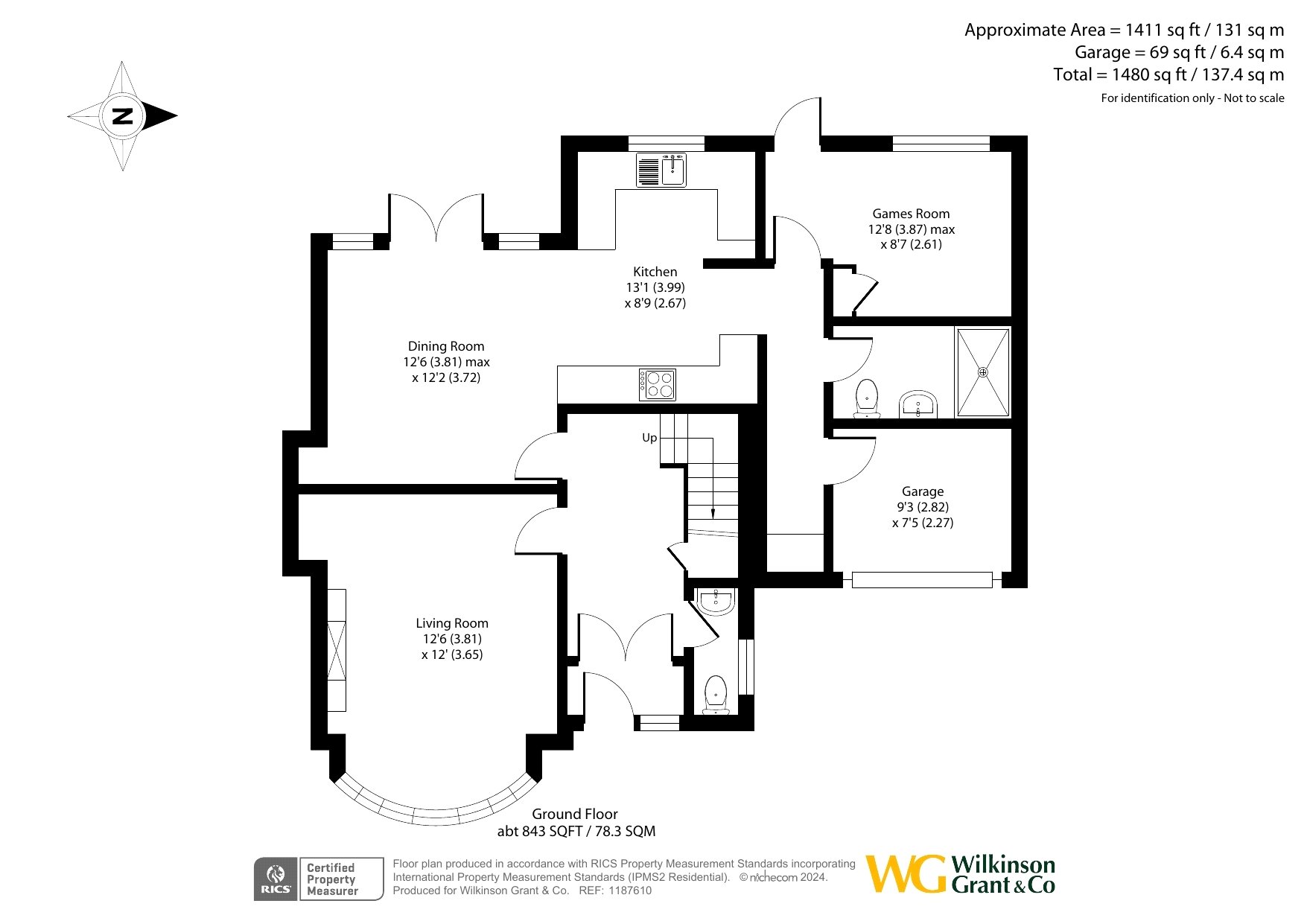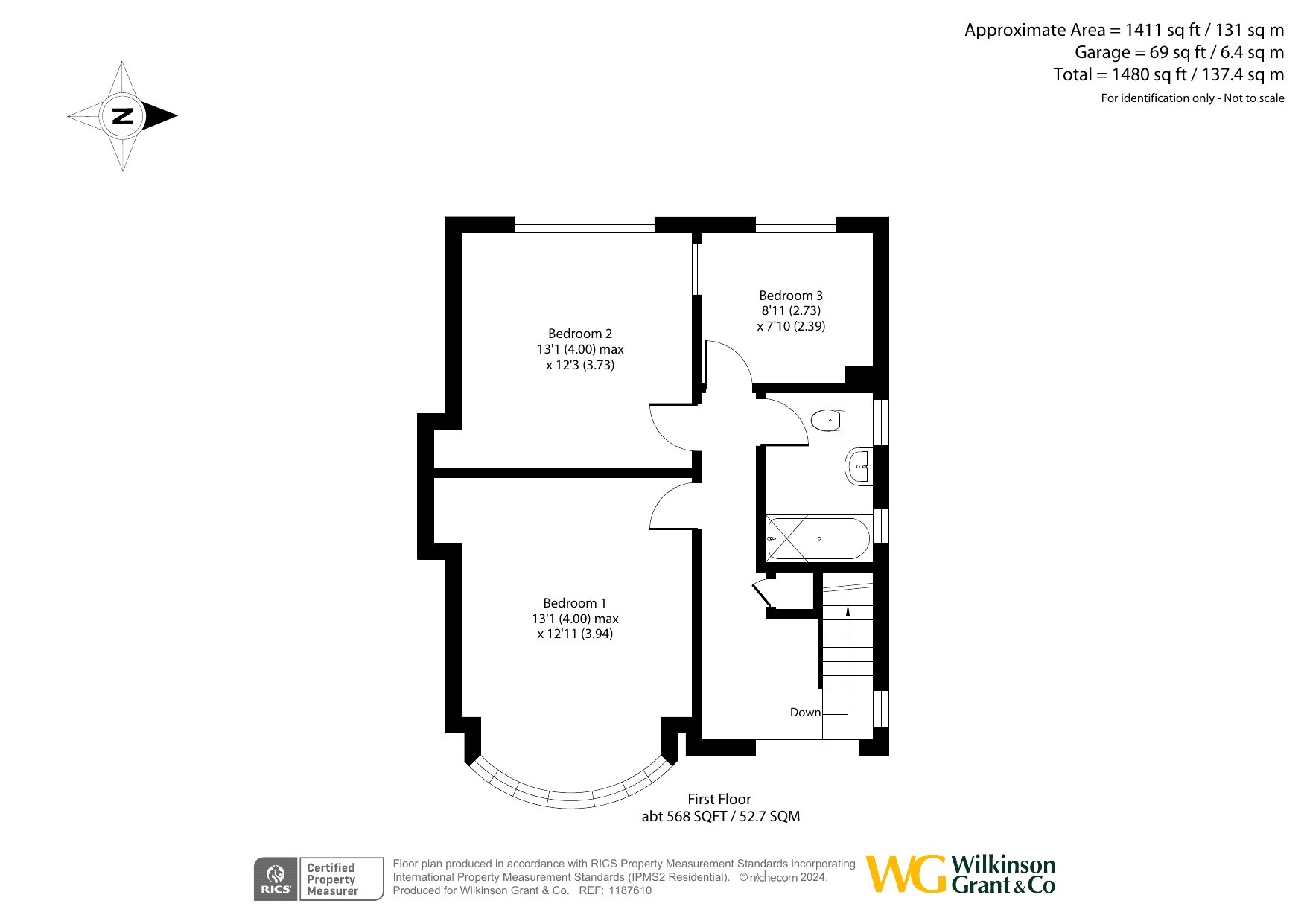3 Bedroom Detached House for sale in Exeter
Directions
What3Words:///lamp.button.dash
Situation
Enjoying a prestigious location on the edge of St Leonards, offering easy access to the city, Royal Devon & Exeter Hospital, a range of excellent schools and superb road links to the ‘A’ road and M5 intersection and coastal routes. The frequent city bus service runs nearby along Topsham Road.
Description
An opportunity to purchase this spacious detached house enjoying a convenient location and sold with no onward chain.
The adaptable, bright accommodation comprises a patterned glass double glazed door opening to the entrance porch with laminate wood flooring, light and wall mounted coat pegs. An obscure multi paned door opens to the welcoming entrance hallway with stairs rising to the first floor and under stair storage cupboard. Laminate wood flooring and radiator.
The ground floor cloakroom has a wash hand basin with tiled surround, low level WC, laminate wood flooring and obscure double glazed window.
The sitting room is a lovely sized reception room and features a double glazed bay window to the front, an open fire with tiled hearth, surround and mantle piece with recessed shelving on one side. Radiator.
The kitchen/family room is a lovely feature of the house, perfect for family living and entertaining. Double glazed double doors open to the rear garden and there are two double glazed windows. There's plenty of room for a large dining table and chairs, radiator and the tiled flooring flows into the kitchen area, comprising a one and a half bowl stainless steel sink unit and drainer with a mixer tap, set into a work surface with storage units below. Further work surfaces with base units, drawers and corner shelving beneath. Matching wall units with under lighting and corner shelf unit. Integrated electric oven and grill and a five ring gas hob with extractor canopy. Plumbing and space for a dishwasher and space for an upright fridge/freezer. Part tiled walls and a rear aspect double glazed window.
A door from the kitchen opens to a utility area with plumbing and space for a washing machine and houses the wall mounted boiler. Laminate wood flooring. A door then opens to the newly finished ground floor fourth bedroom, or ideal as a home office space. The room has a double glazed window to the rear and a part obscure double glazed door opening to the rear garden. Radiator and laminate wood flooring.
The ground floor shower room, also newly installed, comprises a pedestal wash hand basin with a mixer tap, low level WC, and a large shower enclosure with mains shower unit and a glazed screen. Ladder style heated towel rail, part tiled walls, ceiling spotlights and finished with laminate wood flooring.
From the utility room an internal door opens to the garage, (suitable for general storage and not a car).
The first floor landing has front and side aspect double glazed windows. Access to the loft storage space, airing cupboard with slatted shelving and radiator.
Bedroom one is a lovely sized double room with a double glazed bay window to the front, a range of free standing wardrobes and radiator.
The second bedroom, a further spacious double room enjoys an aspect over the rear garden and also has free standing wardrobes and a radiator.
The third room is a comfortable single room with double glazed windows to the rear and side and a radiator.
The family bathroom comprises a wash hand basin with storage under, low level WC and a panelled bath with mixer tap and a mains shower unit over with a folding screen. Chrome ladder style heated towel rail, part tiled walls and tiled flooring and two obscure double glazed windows.
The house is approached by a driveway leading to the garage, which has been altered to create the ground floor shower room and would not house a car, but is excellent for bikes and general storage. The front garden is lawned with walled and fenced boundaries.
The rear garden is a wonderful feature of the house, over 100ft in length and laid predominantly to lawn with mature planted borders, a pergola and attractive decked seating area adjacent to the house, ideal for outdoor dining and entertaining.
SERVICES: The vendor has advised the following:
Mains gas (serving the central heating boiler and hot water), mains electricity, water (metered) and drainage. Telephone landline to the property. Broadband currently not in contract. Estimated Standard speed 10 mb/s, Superfast speed 67 mb/s, Ultrafast speed 1000 mb/s. Mobile signal: Several networks currently showing as available at the property including 02, & Vodafone.
EER/EPC: D
Council Tax: E
AGENTS NOTE: The vendor advises that there is Residents parking in the area - zone R
50.708482 -3.509011
Important information
This is not a Shared Ownership Property
This is a Freehold property.
Property Ref: sou_SOU240193
Similar Properties
4 Bedroom Detached House | From £550,000
GUIDE PRICE £550,000 - £575,000BRIGHT AND SPACIOUS 1990’s built detached ‘FAMILY-SIZE’ home with COUNTRYS...
4 Bedroom Detached House | Guide Price £550,000
DETACHED VICTORIAN VILLA, set in OVER AN ACRE of gardens and grounds. Enviably situated in a tree lined valley just two...
4 Bedroom Semi-Detached House | Guide Price £550,000
An IMPRESSIVE AND BEAUTIFULLY MAINTAINED period property in a HIGHLY FAVOURED VILLAGE LOCATION with a stunning rear exte...
3 Bedroom End of Terrace House | £585,000
A superb GEORGIAN STYLE TOWN HOUSE, one of just three in a PRIVATE GATED TERRACE with a GARAGE & pleasant SOUTH FACING C...
4 Bedroom End of Terrace House | Guide Price £595,000
A superb end of terrace townhouse situated in the HEART of ST. LEONARDS with THREE/FOUR BEDROOMS, garage and gardens. So...
3 Bedroom Flat | Guide Price £600,000
An IMMACULATE CITY CENTRE two storey apartment with THREE DOUBLE BEDROOMS, large living room and STYLISH MODERN KITCHEN....

Wilkinson Grant & Co (Exeter)
Castle Street, Southernhay West, Exeter, Devon, EX4 3PT
How much is your home worth?
Use our short form to request a valuation of your property.
Request a Valuation
