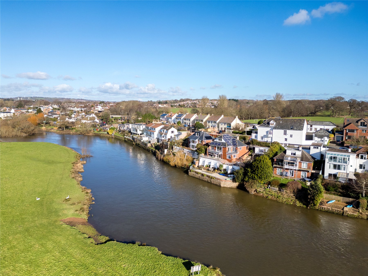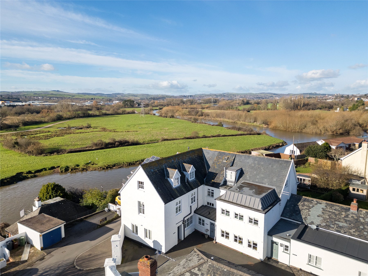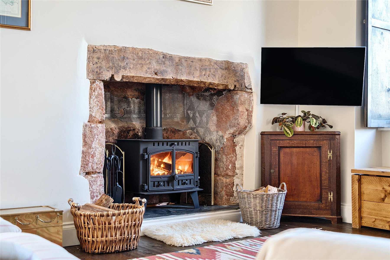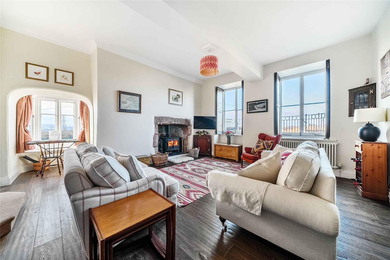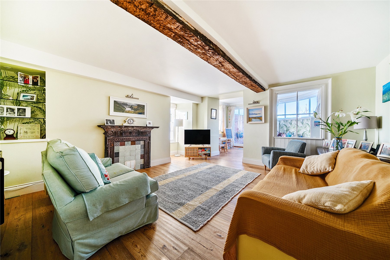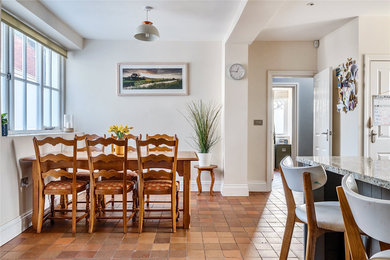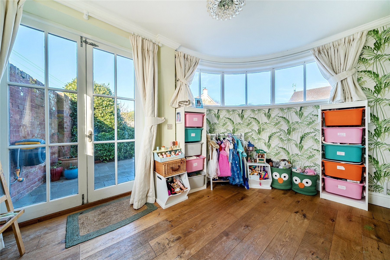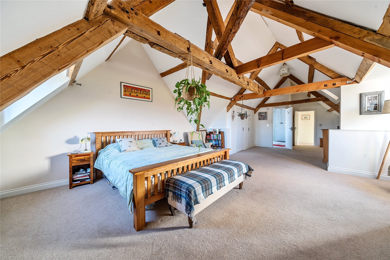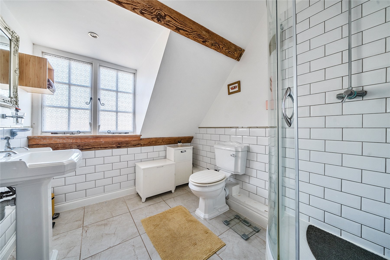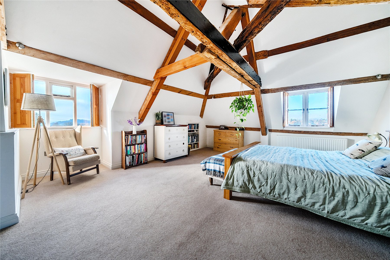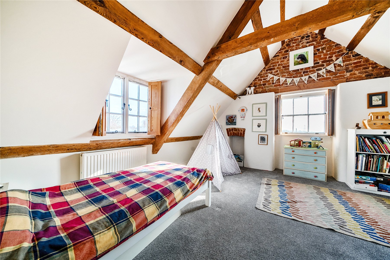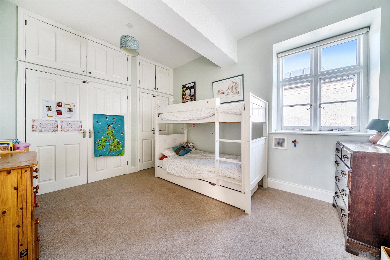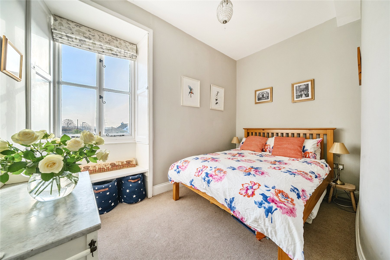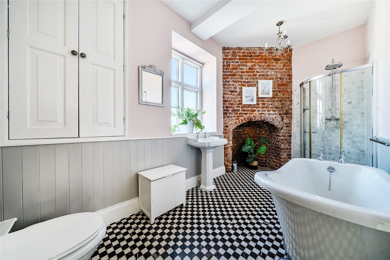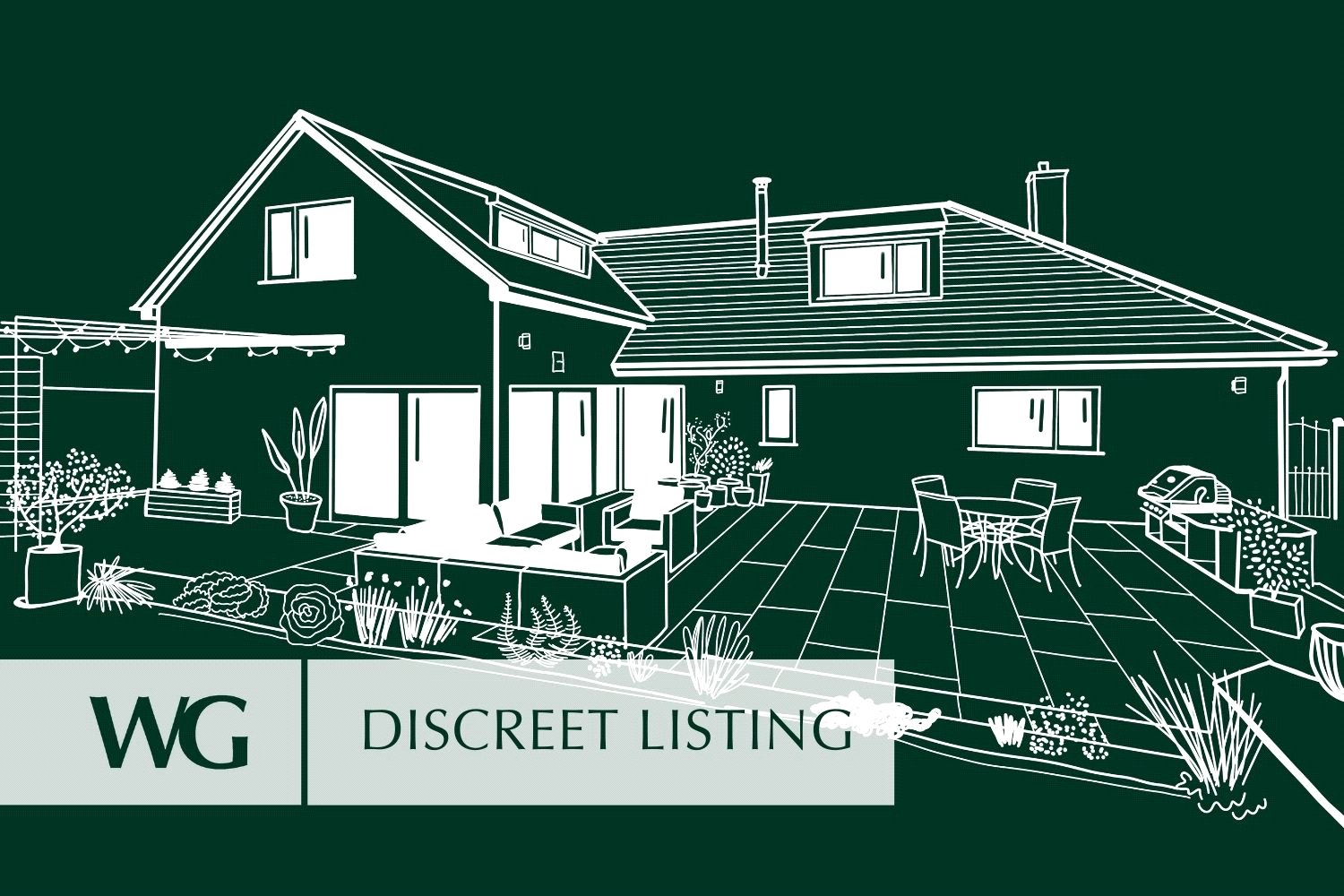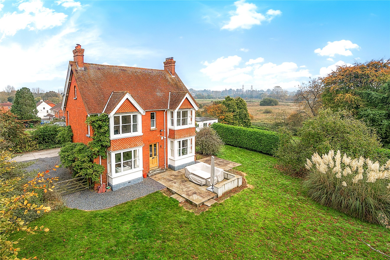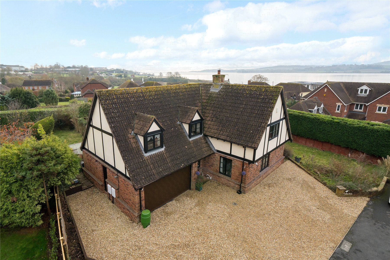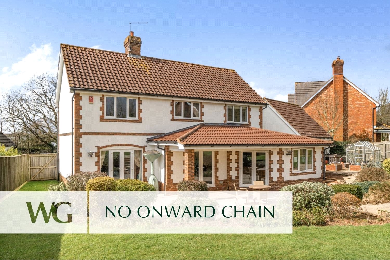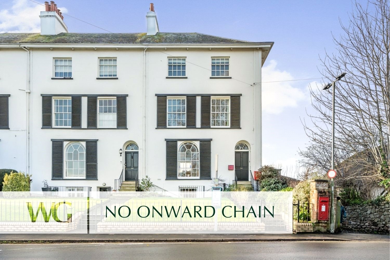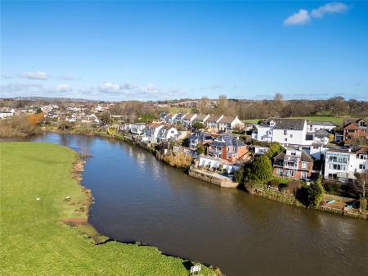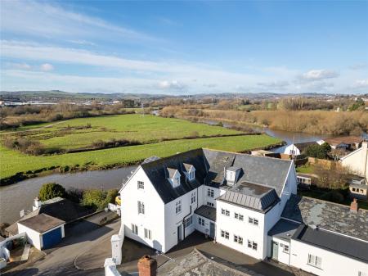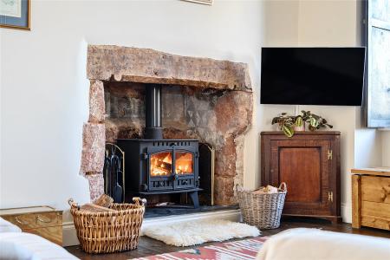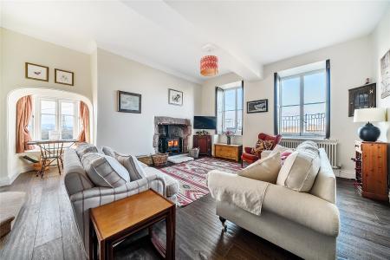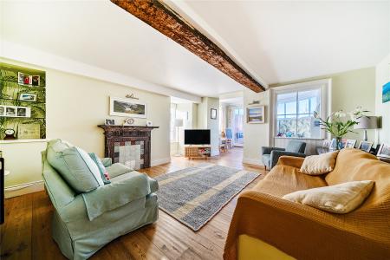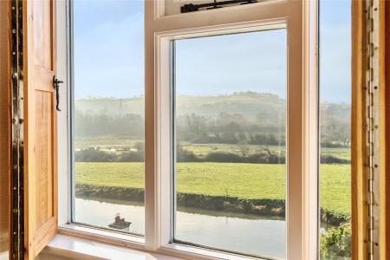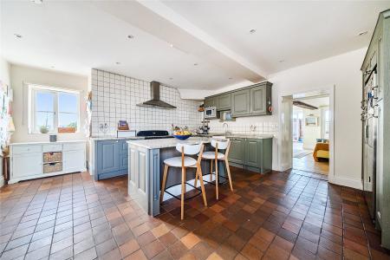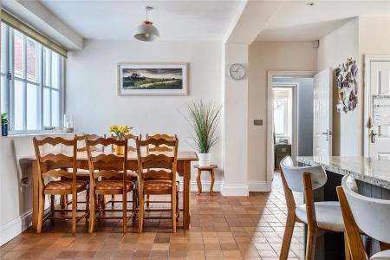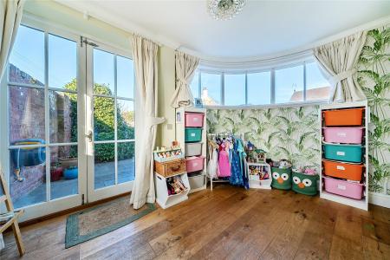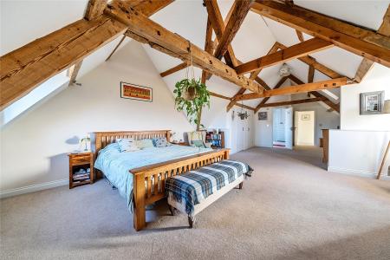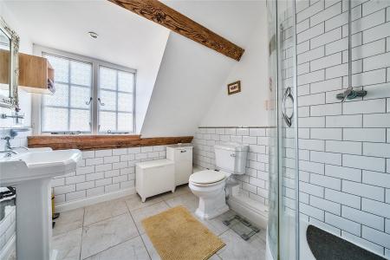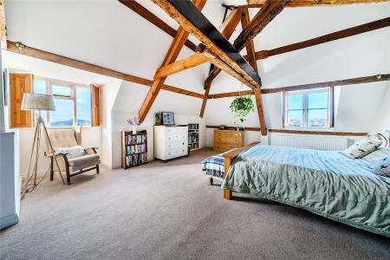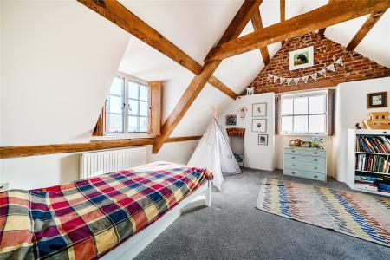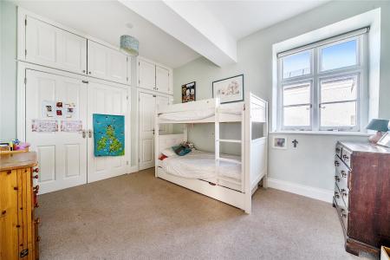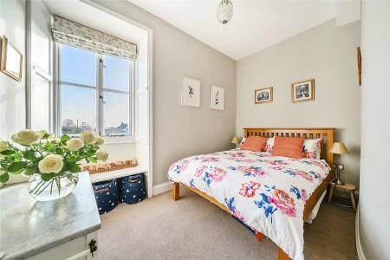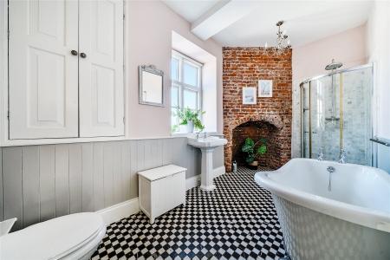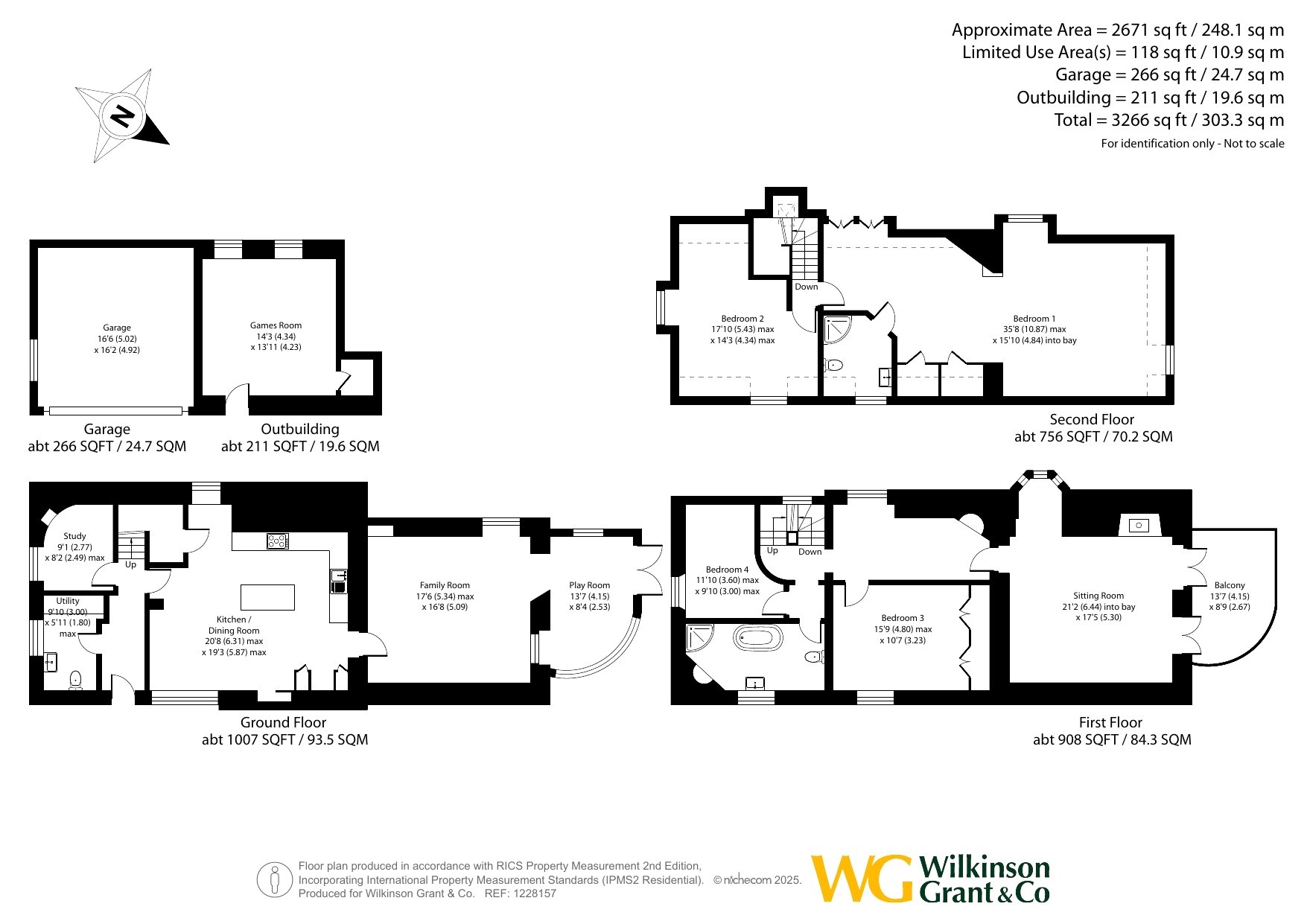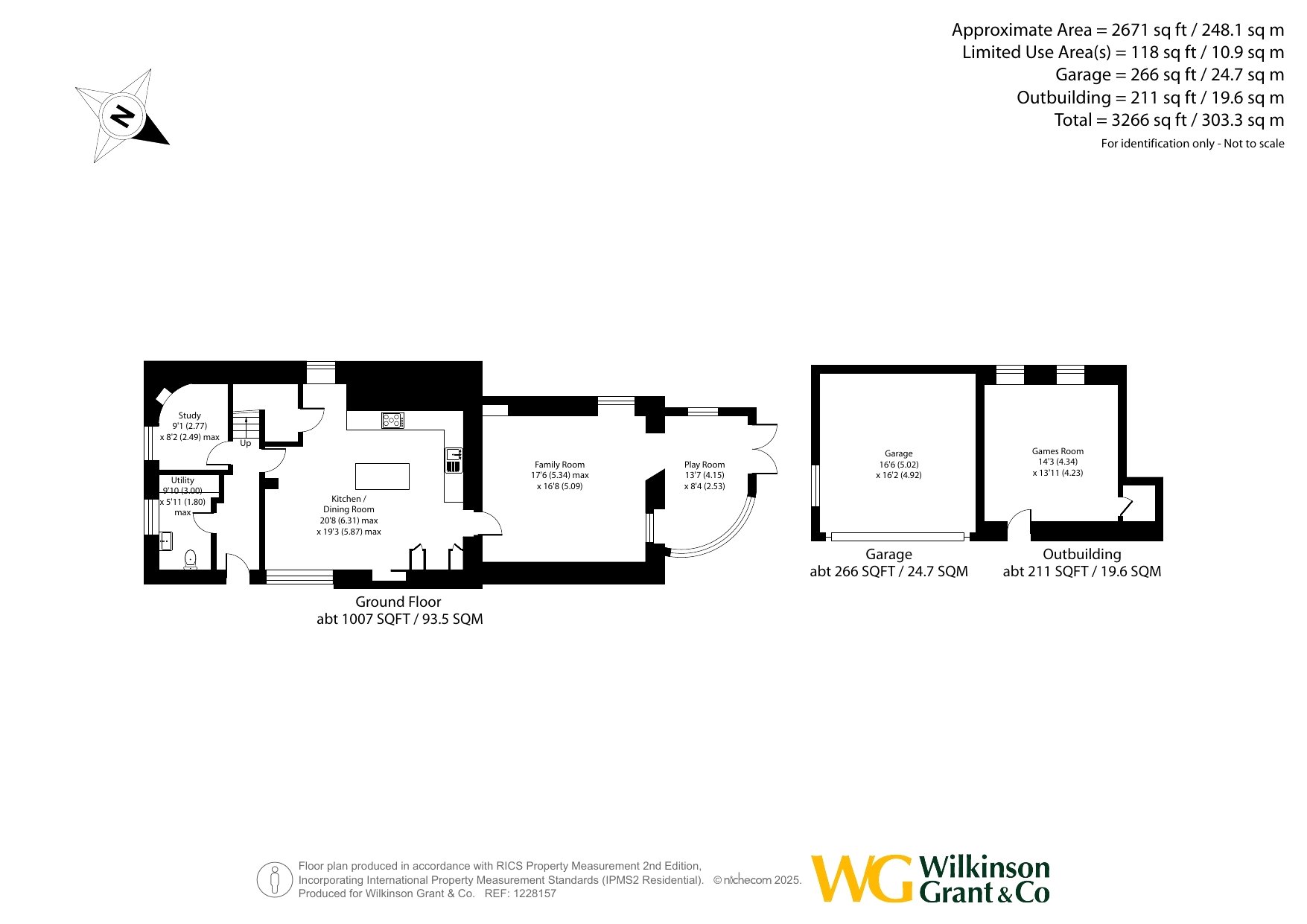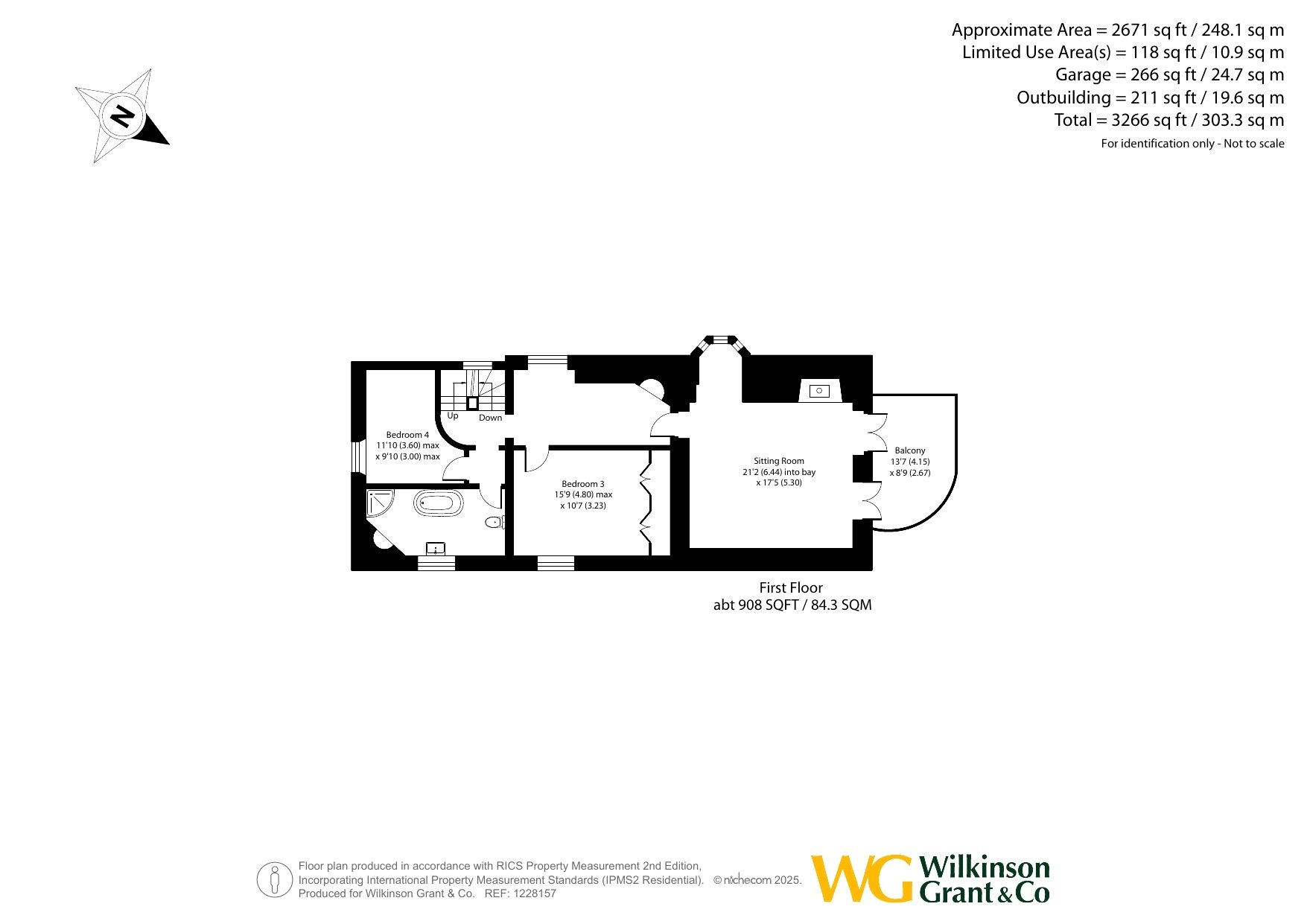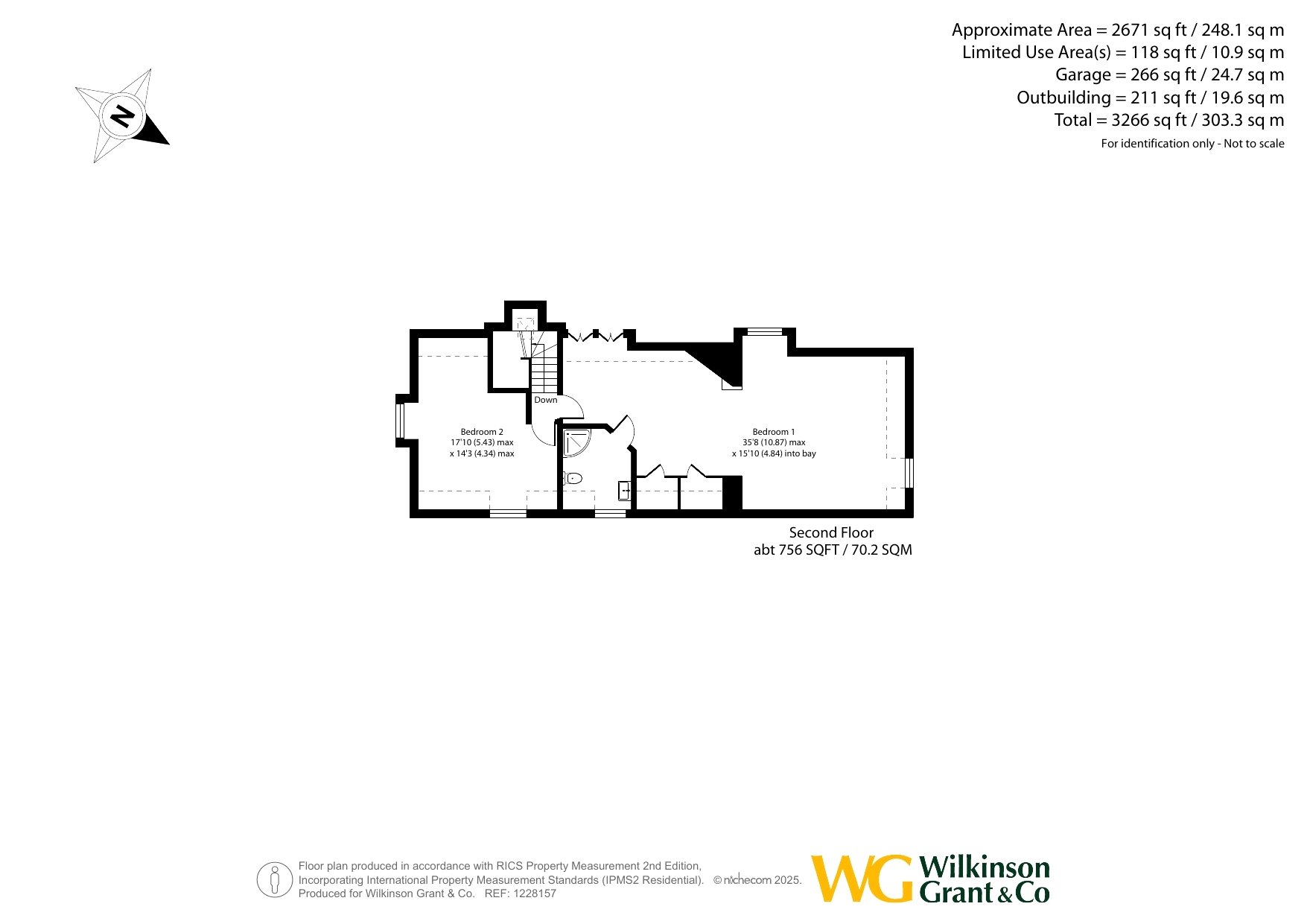4 Bedroom Semi-Detached House for sale in Exeter
Directions
From our Topsham office, continue along Fore Street and head along to Topsham Road, passing Aldi on the left-hand side. Continue down to the Countess Wear roundabout and take the second exit. Continue along Topsham Road for approx. 600 meters before taking a left turn onto School Lane. Take the second turning on the left onto Countess Wear Road. Continue along for approx. 500 meters where the property can be found on the left hand side.
what3words: ///plenty.forms.split
Situation
Countess Wear is a desirable location situated between Exeter and Topsham, offering a charming environment close to the River Exe. Its scenic riverside walks lead to Exeter's Quayside and the Double Locks Canalside inn, making it an attractive spot for outdoor enthusiasts. The area features essential local amenities, including a primary school, village hall, village inn, and the King George V Playing Fields, in addition to the nearby Exeter Golf & Country Club for recreational activities.
Exeter city centre, just two miles away, provides a comprehensive range of services and facilities, including schools, an expanding university, the Royal Devon University Healthcare, diverse dining options, bars, and the new Princesshay shopping centre for shopping needs. The location also enjoys convenient access to the M5 motorway at Junction 30, making it ideal for commuters and those looking to explore the wider region.
Description
Stunning property enjoying an elevated position and views of the River Exe and Haldon Hill, superbly located for the city centre and river walks. 35 Ft principal bedroom with ensuite plus three further double bedrooms. Impressive sitting room with balcony. Double garage, games room and additional parking.
This well presented Grade II listed property is perfectly positioned on the edge of the city and enjoys views of the River Exe and Haldon Belvedere. Upon entering the property, a welcoming hallway with attractive tiled flooring provides access to a useful utility room/WC and study to the left. Turning right, there is a generous, dual aspect kitchen/dining room with a quality German kitchen complete with double oven, integrated appliances and large kitchen island plus a useful pantry. Flowing through to the bright and spacious family room with attractive feature fireplace and exposed beams. Completing the ground floor is a play room with double doors providing direct access to the rear garden.
On the first floor there is a pleasant and sizable landing offering superb views to the front. Through a secret bookcase door there is a beautiful sitting room with original features, a dual aspect, fireplace with log burner and access to the balcony. Also enjoying two double bedrooms, one with built in wardrobes and a large bathroom with feature exposed brick wall, free standing bath tub and separate shower cubical.
Stairs rise to the second floor with an impressive 35ft principal bedroom suite taking advantage of its elevated position making the most of the views. Benefitting from delightful vaulted ceilings, a dual aspect, built in wardrobes and a modern ensuite shower room. In addition, there is a further dual aspect double bedroom.
Outside, the property also has the benefit of a large garage, parking space plus a unique games room separate from the house. To the rear is a level, 50ft garden mainly laid to lawn, bordered by mature shrubs and with a raised decked seating area and storage shed.
SERVICES: The vendor has advised the following: Mains gas (serving the central heating boiler and hot water), mains electricity, water and drainage. Underfloor dry system heating downstairs and in the main bathroom. Wood burning stove. Telephone landline currently not under. Broadband (Fibre optic) approx. Download speed 17.42 Mbps and Upload speed 3.64 Mbps under Contract with BT. Mobile signal: Various networks available at the property including 02, EE, Three & Vodafone.
AGENTS NOTE: The vendor has advised that the access to the property/garage/bin store is over and along a private roadway, owned collectively by the owners of the development and subject to paying a fair and proportionate amount covering the cost of maintenance and repair. The current owners have not been asked to contribute during their ownership.
50.698483 -3.500575
Important Information
- This is a Freehold property.
Property Ref: top_SOU240283
Similar Properties
4 Bedroom Detached House | Guide Price £950,000
A MODERN and thoughtfully extended and RENOVATED DETATCHED house situated in a picturesque East Devon VILLAGE Versatile...
4 Bedroom Detached House | Guide Price £900,000
***NO ONWARD CHAIN***Substantial, detached period residence with an abundance of Victorian CHARACTER and CHARM. Three re...
4 Bedroom Detached House | Guide Price £900,000
A SPACIOUS family home, located at the end of a PRIVATE DRIVE shared with only 2 other houses. Enjoying BEAUTIFUL VIEWS...
5 Bedroom Detached House | Guide Price £995,000
Impressive, EXTENSIVELY UPDATED DETACHED family home with exceptional ESTUARY AND COASTAL VIEWS, a short walk to the tow...
5 Bedroom Detached House | Guide Price £1,100,000
** NO ONWARD CHAIN **A fabulous 2000sqft DETACHED FAMILY HOME in favoured VILLAGE close to Topsham enjoying a CUL DE SAC...
4 Bedroom End of Terrace House | Guide Price £1,200,000
ALL SERIOUS OFFERS CONSIDEREDA substantial 4 double bedroom GEORGIAN HOME with stunning interior and C rated efficiency...
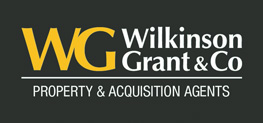
Wilkinson Grant & Co (Topsham)
Fore Street, Topsham, Devon, EX3 0HQ
How much is your home worth?
Use our short form to request a valuation of your property.
Request a Valuation
