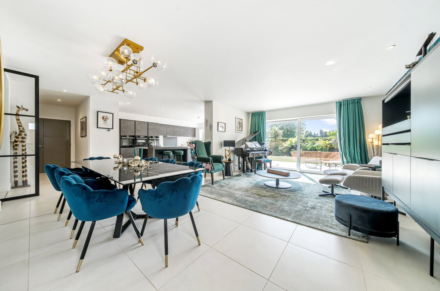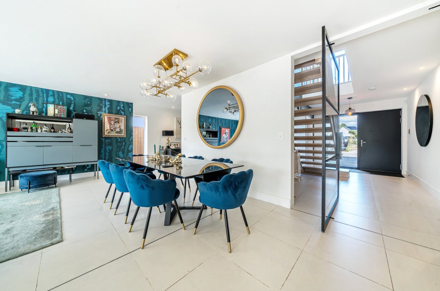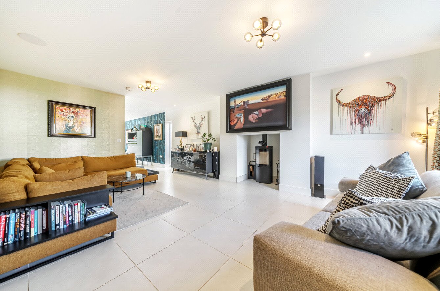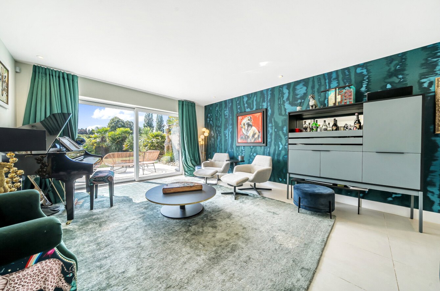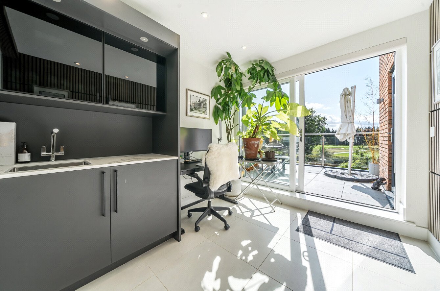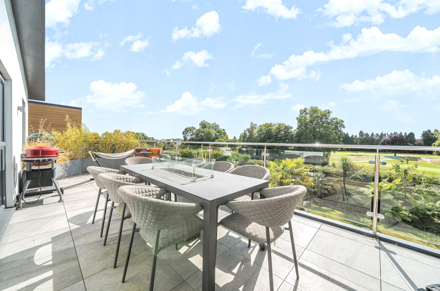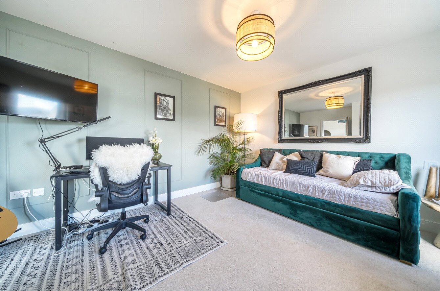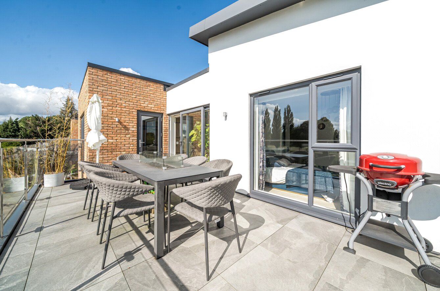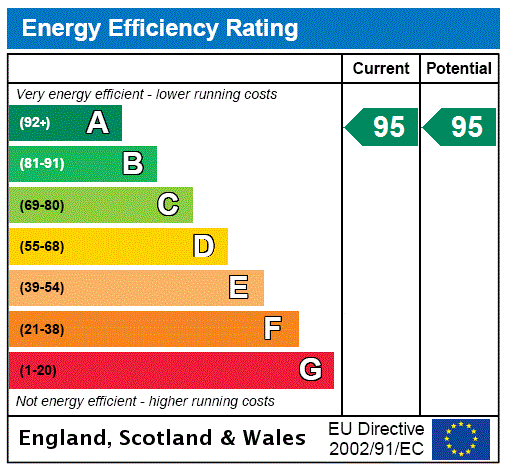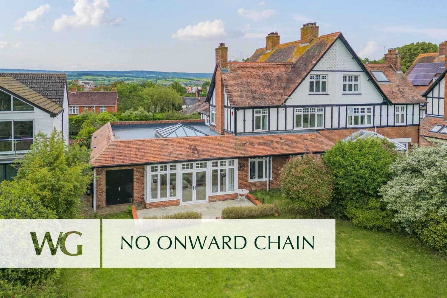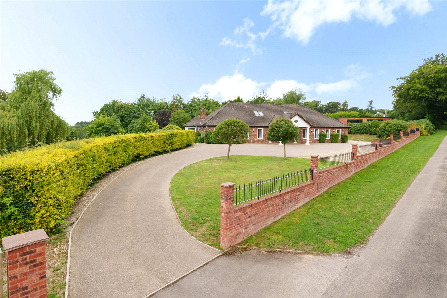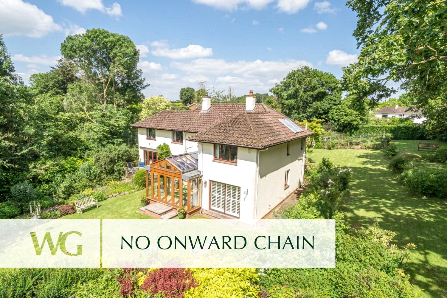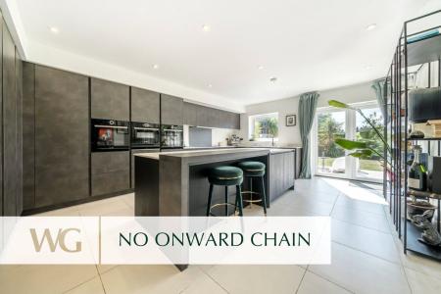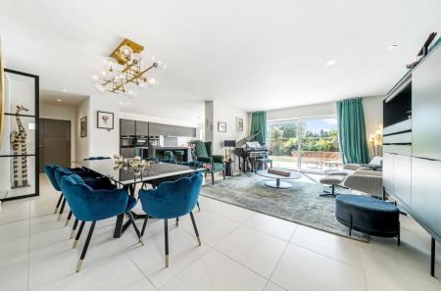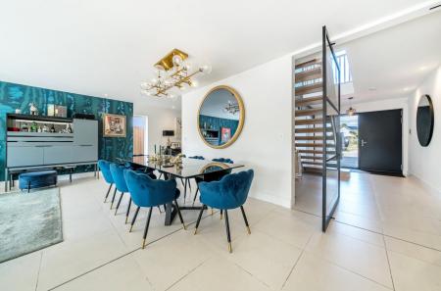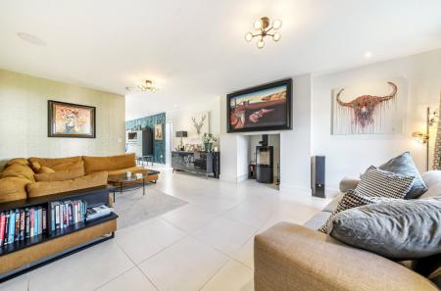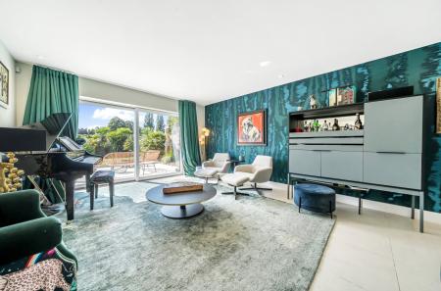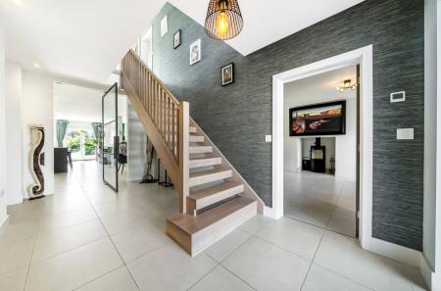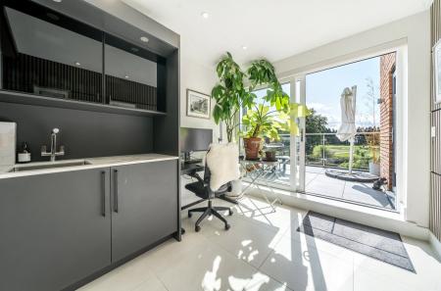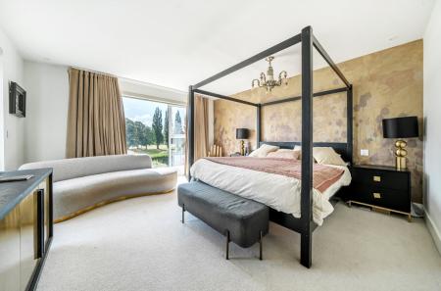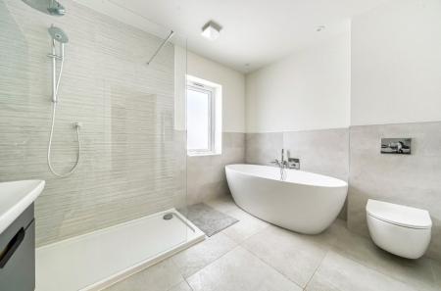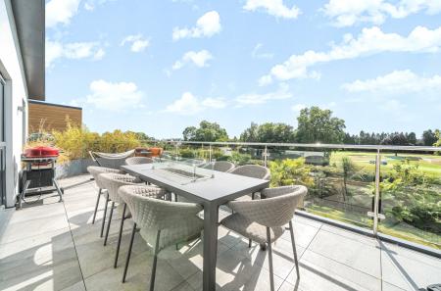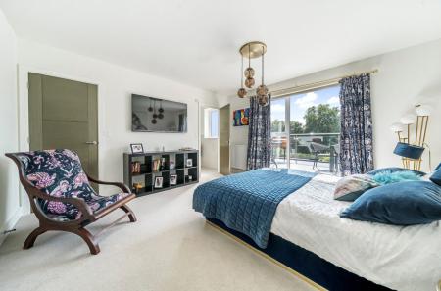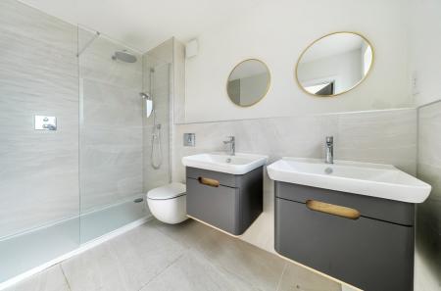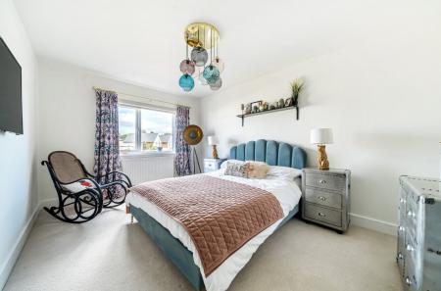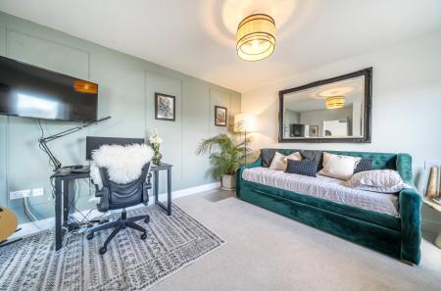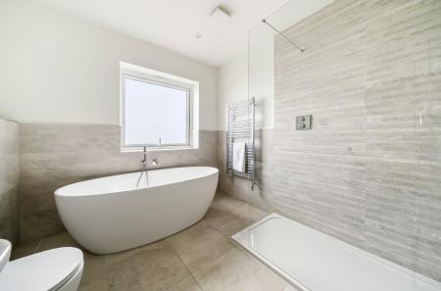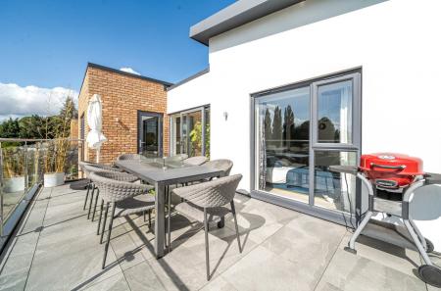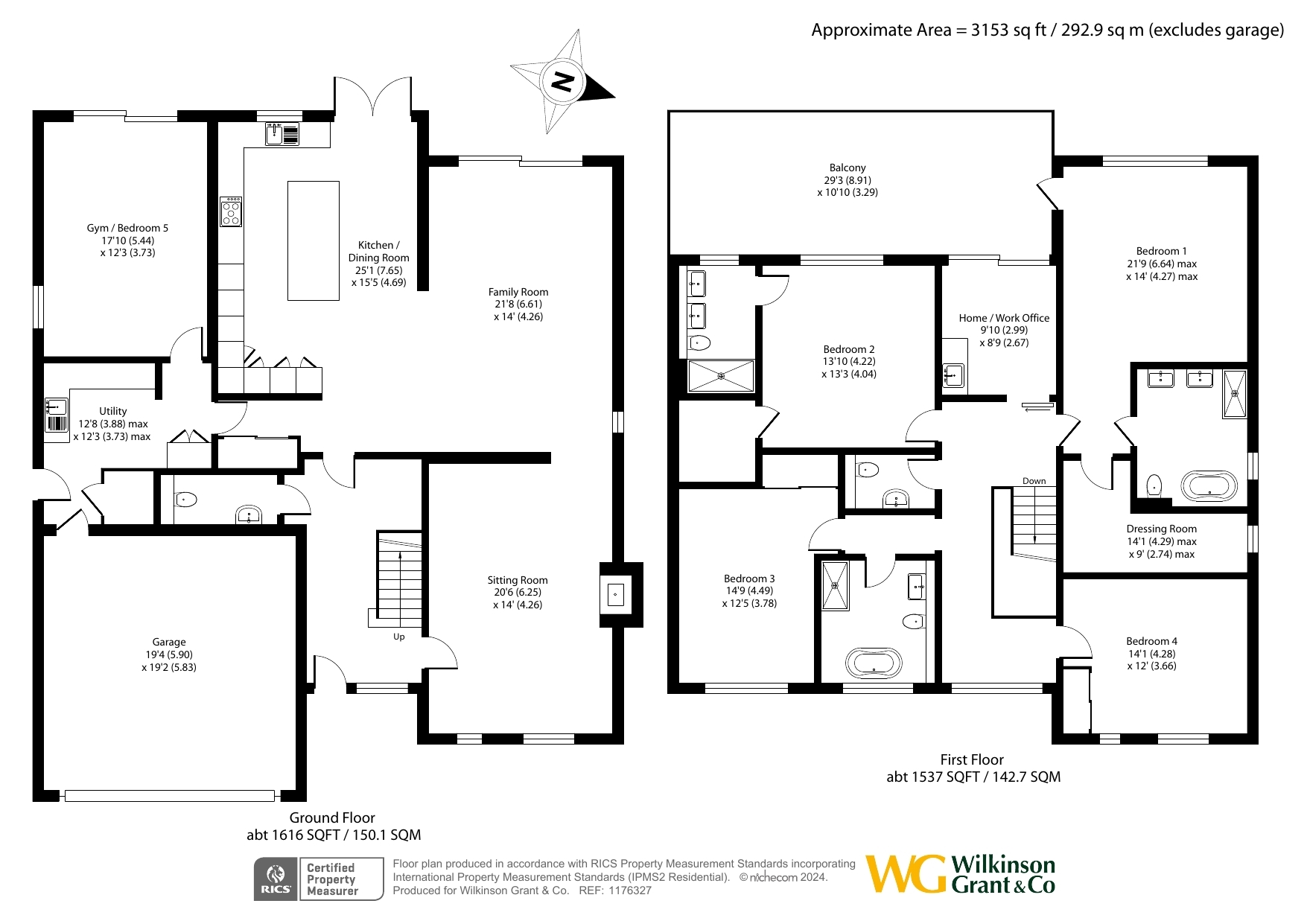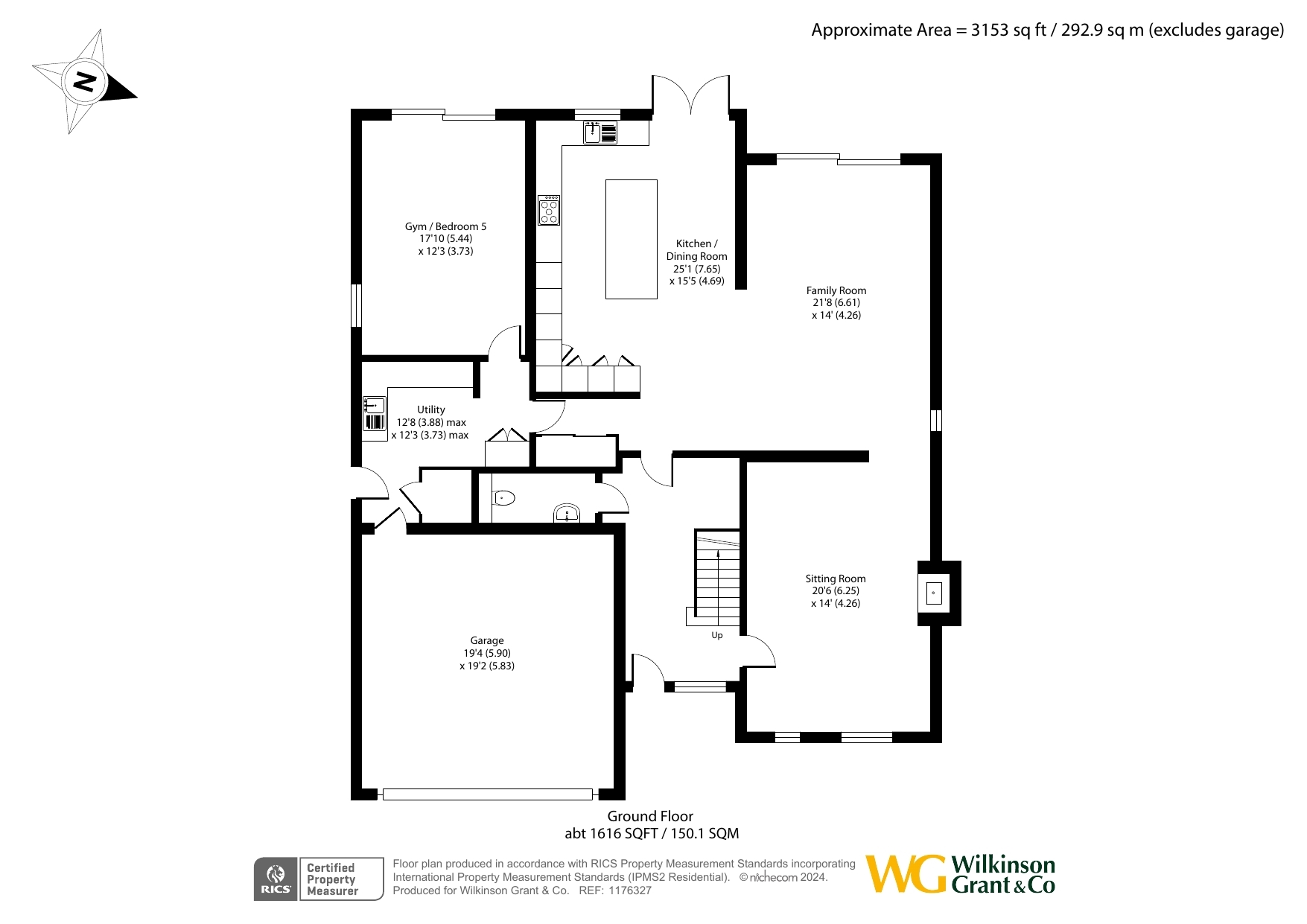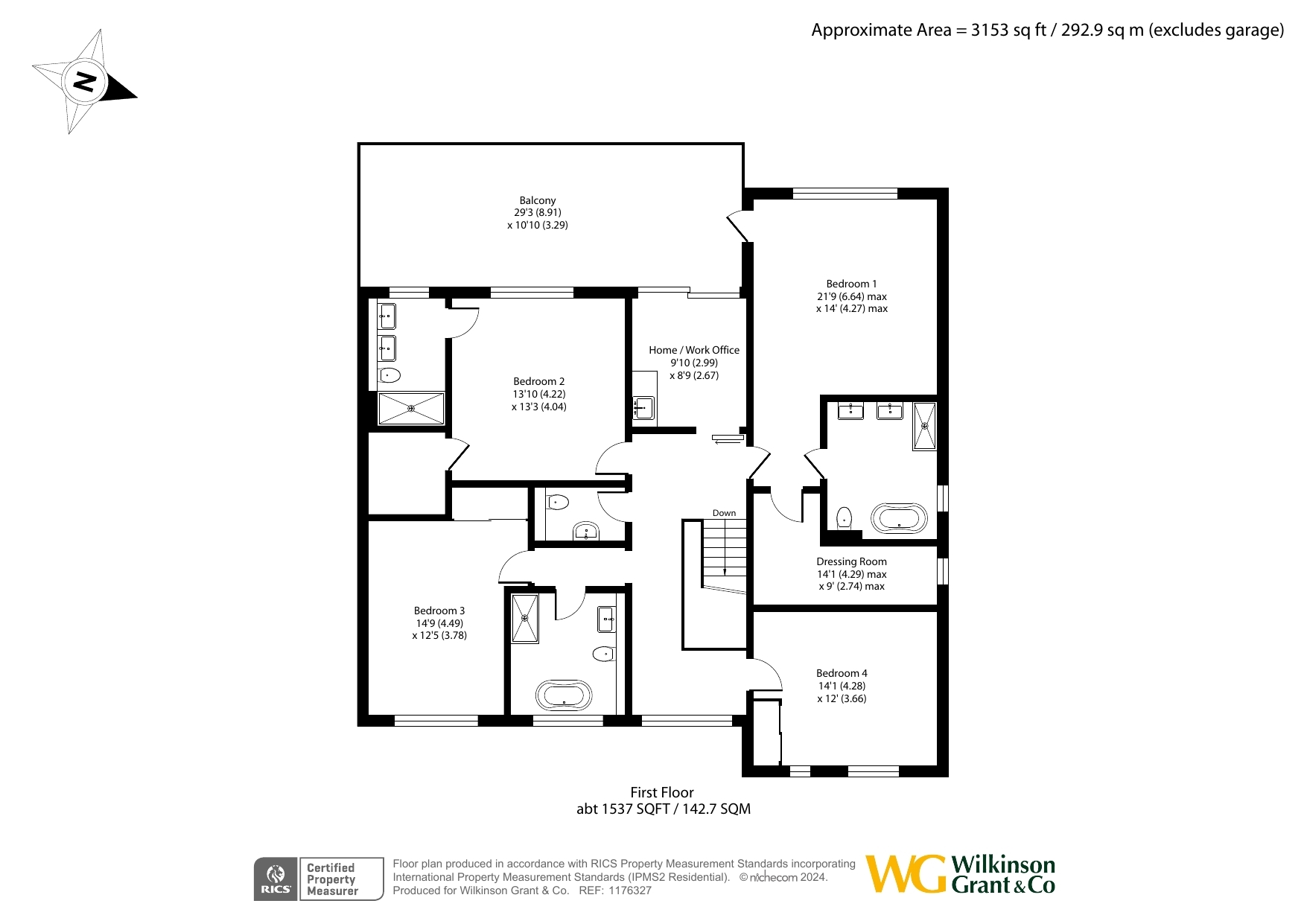5 Bedroom Detached House for sale in Exeter
Directions
From Exeter take Topsham Road to Countess Wear roundabout. Turn left onto the ring road and take right-hand lane. Turn first right into Old Rydon Lane. After a short distance turn right into Holland Park, continue straight onto Regency Drive and the property can be found on the left hand side.
What3Words – ///mercy.almost.paths
Situation
Situated adjacent to Exeter Golf and Country Club, Regency Drive is located off the prestigious Old Rydon Lane and is set in calm and serene surroundings, adjacent to the beautifully maintained grounds of the Grade II Listed Newcourt House.
There are regular bus services to the city centre and a direct, level cycle route to Topsham, with Newcourt Railway Station being less than half a mile away and offering links to Exmouth and Exeter, where mainline links to Bristol, London and beyond can be accessed. Young families will be interested to note that a primary school has recently been opened within the area. Whilst the location will appeal to the keen golfer, any buyer seeking a premium property could not fail to be impressed by the quality of life that this address offers.
With leafy lanes and green open space all par for the course, it is clear to see why this is such a desirable address.
Description
Guide Price £1,550,000 - £1,650,000
This DELUXE and HIGHLY DESIRABLE DEATCHED HOUSE was constructed by award-winning builder Heritage Homes. Enjoying WONDERFUL VIEWS of the GOLF COURSE, situated within a GATED COMPLEX. EXCEPTIONAL FEATURES to include a GYM, an IMMACULATE SOUTH-FACING GARDEN with SWIM SPA POOL, DOUBLE GARAGE.
Upon entering the property across a generous paved driveway, you are greeted by a welcoming and impressive entrance hall featuring an oak staircase and Porcelanosa tiling with underfloor heating and access to a modern cloak room.
To the rear of the property is a superb, free flowing kitchen/breakfast room, dining area and family room enjoying twin patio doors to the garden. The high-quality Pronorm kitchen is equipped with a wide range of soft-closing cupboards and pan drawer units. Featuring Bosch appliances to include a five-ring induction hob, extractor, twin oven, microwave oven and plate warming drawer. In addition, integrated appliances such as a fridge, freezer, and dishwasher are also included plus an inset stainless steel Franke sink with a Grohe mixer and boiling water tap. There is also a useful separate utility room with cupboard and drawer units, an inset sink with a mixer tap, space for a washing machine and tumble dryer and access to the double garage and gym/bedroom 5, a fabulous bespoke addition requested from the developer by the current owner. Completing the ground floor is a bright, well-proportioned sitting room with feature log burner and tiled flooring.
Moving to the first-floor landing, you will find a spacious area with natural light from the front plus a handy cloakroom. The useful home/work office has a kitchenette with sink and fridge freezer, and patio doors to the balcony. The principal bedroom is a generous double room with a large window overlooking the rear garden and views over the Exeter Golf and country club golf course with additonal access to the balcony. It also benefits from a walk-in dressing room and a modern, large ensuite with a free-standing bath, twin sinks and double walk-in shower cubicle.
There is a second ensuite double bedroom plus two further well-proportioned double bedrooms all benefitting from built in storage. Completing the first floor is a large modern bathroom with free standing bath and separate walk in shower.
Outside there is a private gated drive for a select few properties which in turn gives access to the double garage and parking for several cars with the addition of a electric car charging point. The garage has an electric roller door, power and lighting and Tesla Powerwall (both by separate negotiation). The rear garden is a particular feature and is meticulously landscaped mainly laid to lawn and patio, with Hydrawise automated irrigation set-up and designed exterior lighting. In addition, there is a stylish mirrored stainless steel swim spa pool with fountain, massage jets, and heated by an air-source heat pump with mirrored backdrop and garden sauna (by separate negotiation).
Additionally, the property benefits from 5.3KW of solar panels, soundproof fencing with a gate to the side for pedestrian access.
SERVICES The vendor has advised the following: Mains gas (serving the central heating boiler and hot water), mains electricity, water and drainage. Wet system underfloor heating throughout the ground floor plus a wood burning stove.
Telephone landline currently in contract with BT. Broadband currently in contract with BT fibre to property approx. Download speed 500 Mbps and Upload speed 250 Mbps.
Mobile signal: Several networks currently showing as available at the property. The vendor advised that there is patchy signal from all providers. Electric vehicle charging point installed.
AGENTS NOTE The vendor advises that the property owns and has maximum generation capacity of 5.3kw PhotoVoltaic Solar Panels installed in May-November 2021. Total energy generated in 2022 was 4,767.1 kWh and 2023 was 4,442.6 kWh. Based on 22.36p per kWh, with a saving of £993.37 in 2023.
The Management company is The Green (Exeter) Limited (Co. Regn. No. 11580275) however, the developer Heritage Homes are managing whilst the development is completed. We understand that there will be a maintenance fee however, the figure is yet to be determined and has not been collected.
50.699928 -3.479269
Important information
This is not a Shared Ownership Property
This is a Freehold property.
Property Ref: top_TOP240214
Similar Properties
5 Bedroom Semi-Detached House | Guide Price £1,550,000
An ideal FAMILY HOME just a short distance from the town centre. This SUBSTANTIAL EDWARDIAN PROPERTY enjoys LIGHT SPACIO...
6 Bedroom Detached House | Guide Price £1,500,000
MULTI GENERATIONAL LIVINGAn EXCEPTIONAL and UNIQUE DETACHED RESIDENCE with a VERY LARGE, DETACHED GARDEN ROOM / POTENTIA...
4 Bedroom Detached House | Guide Price £1,300,000
NO ONWARD CHAINREMARKABLE SPACIOUS detached house set in over ½ ACRE BEAUTIFULLY KEPT PRIVATE SOUTHERLY ASPECT GARDENS a...
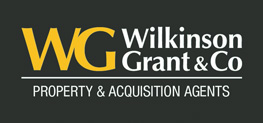
Wilkinson Grant & Co (Topsham)
Fore Street, Topsham, Devon, EX3 0HQ
How much is your home worth?
Use our short form to request a valuation of your property.
Request a Valuation

