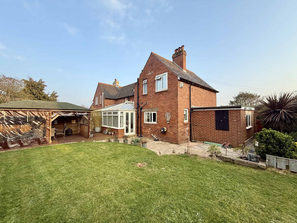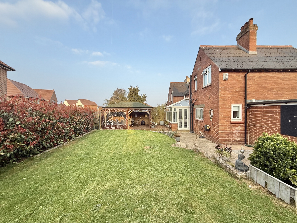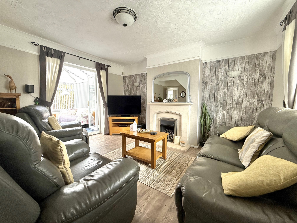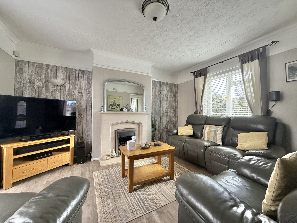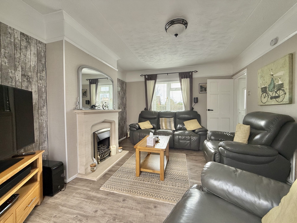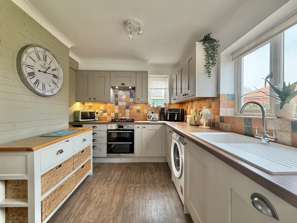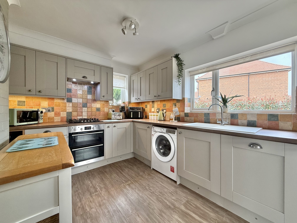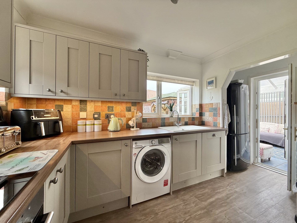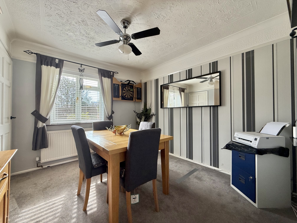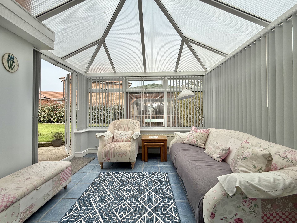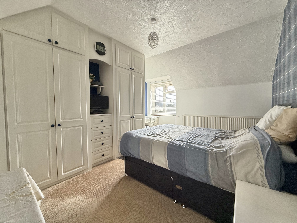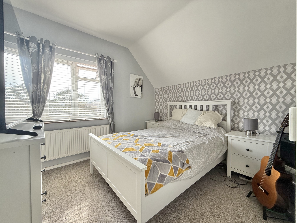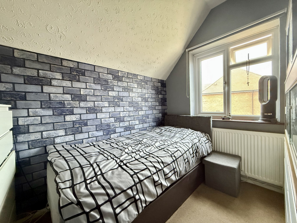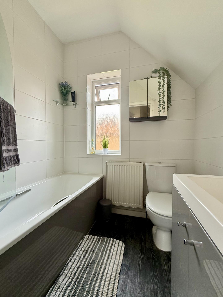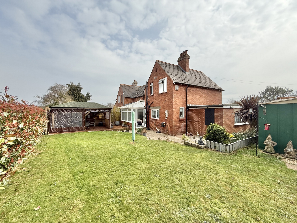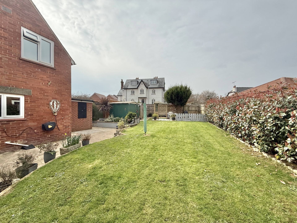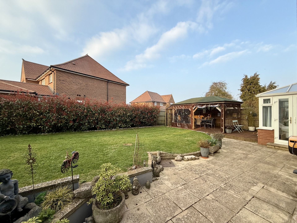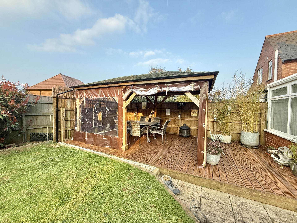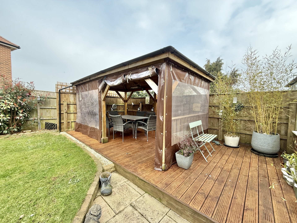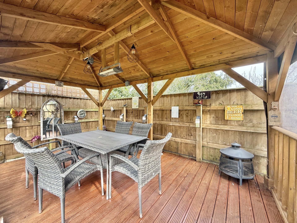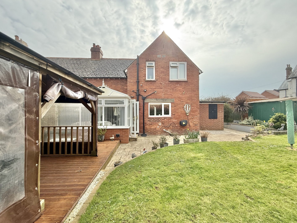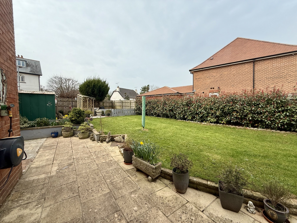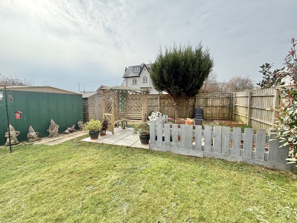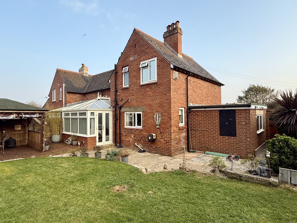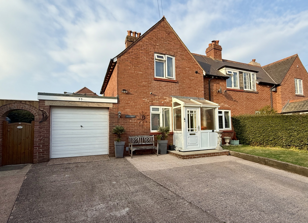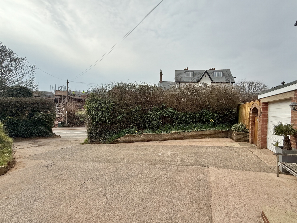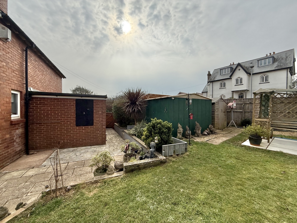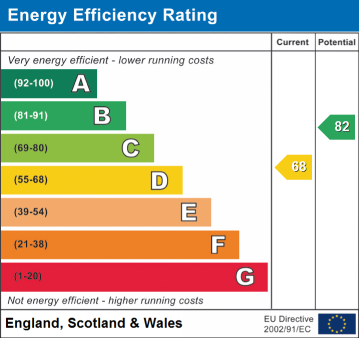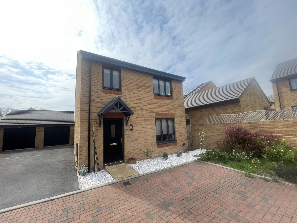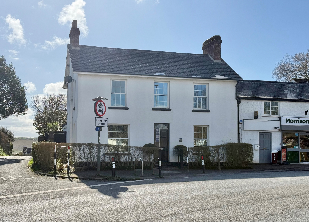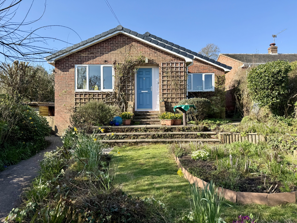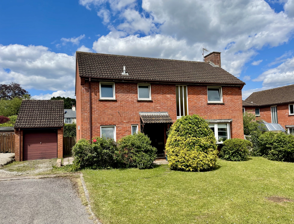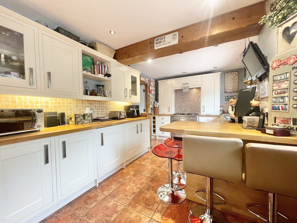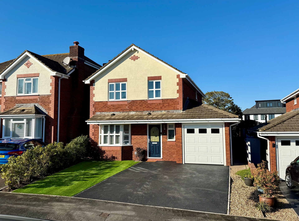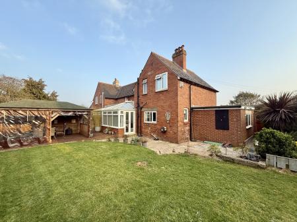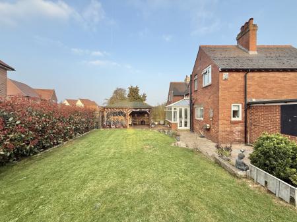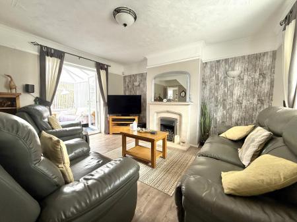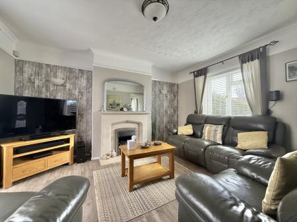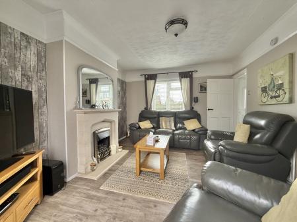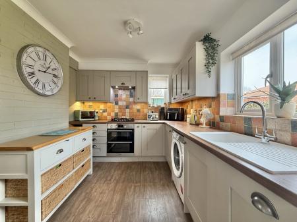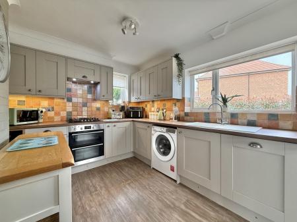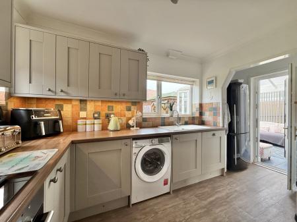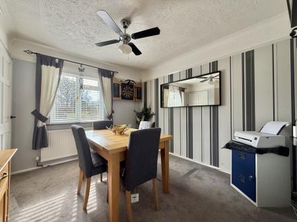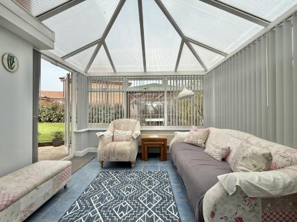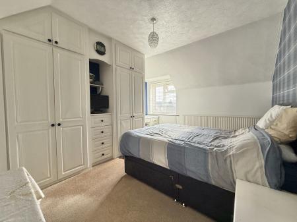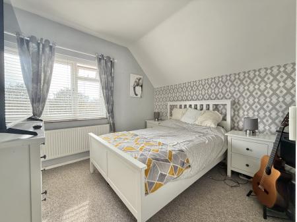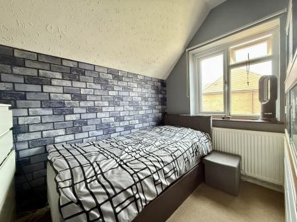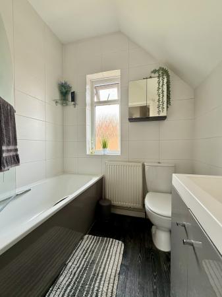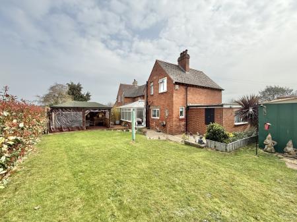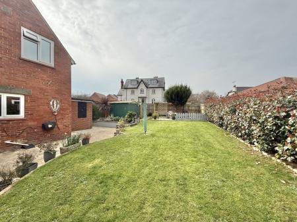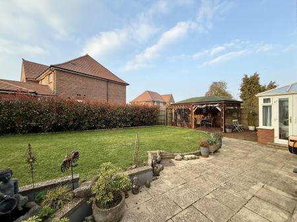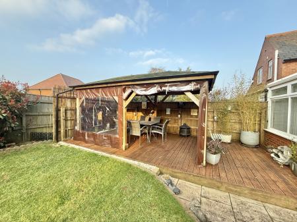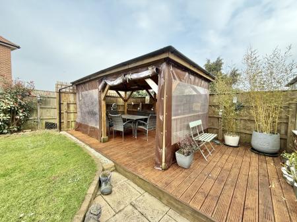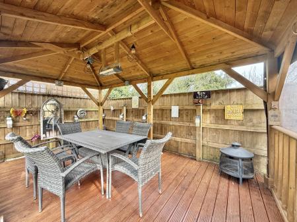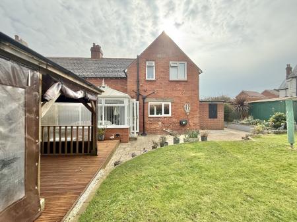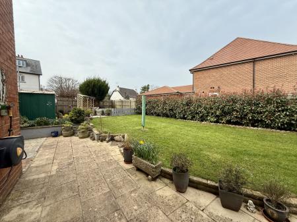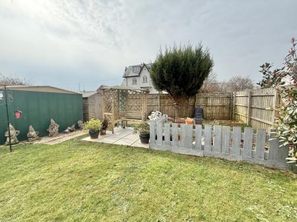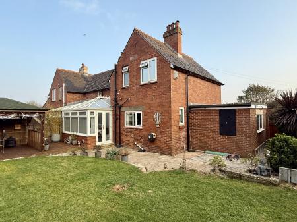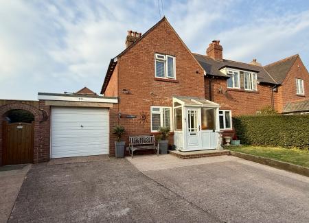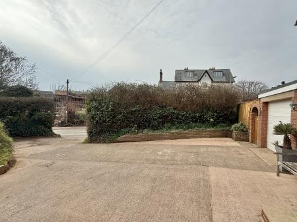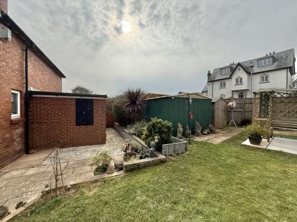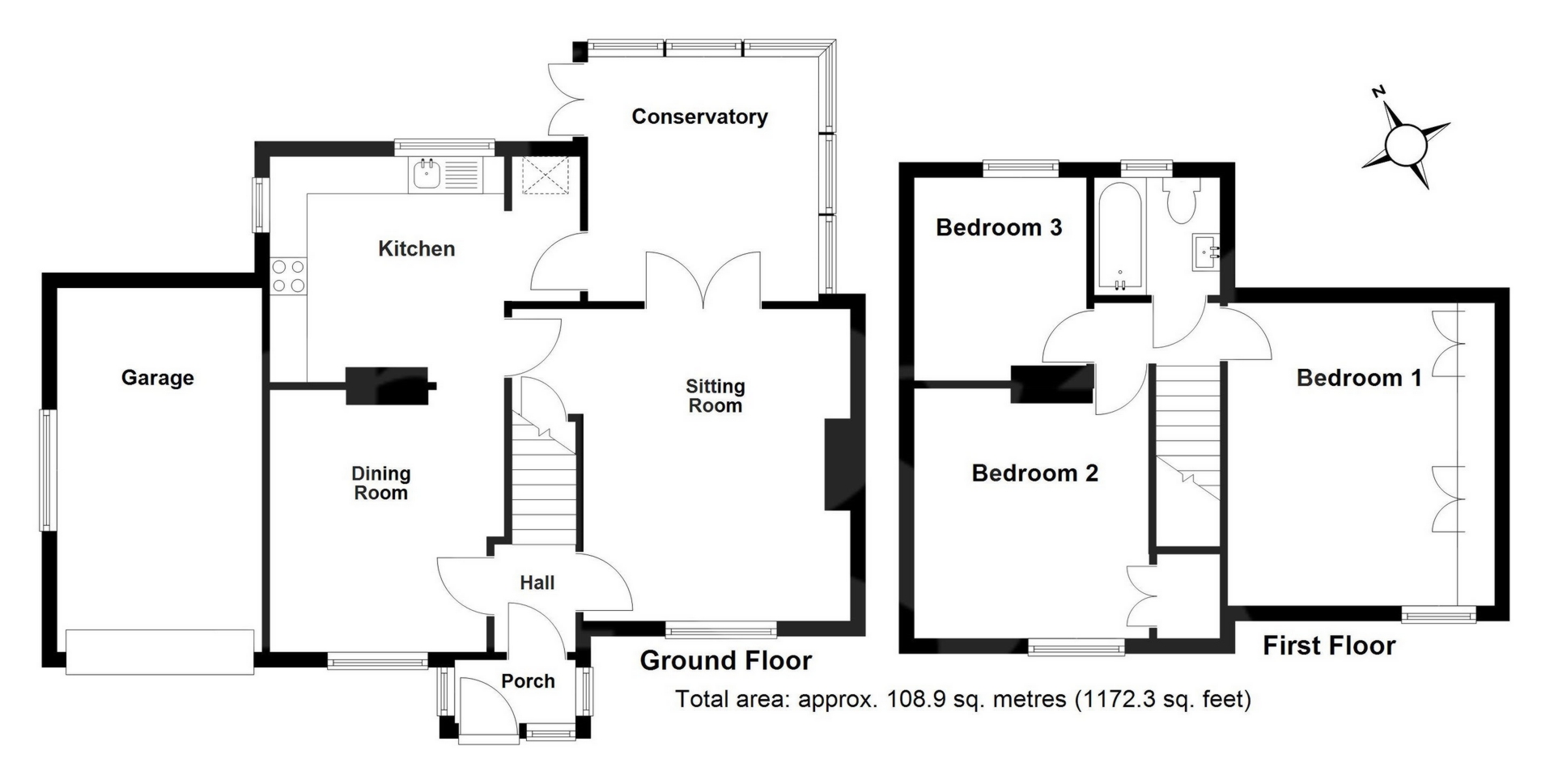3 Bedroom Semi-Detached House for sale in Exeter
A well presented three bedroom semi detached property situated on the fringe of the desirable village of Alphington with spacious rear garden, off road parking and a garage. The property boasts good size living accommodation and is within close proximity to local shop, school, public house and main commuter links. EPC D, Council Tax Band D, Freehold.
FRONT DOOR TO..
ENTRANCE HALL: Stairs to first floor landing.
LOUNGE: 4.5m x 4.2m (14'9" x 13'9") Maximum, Double glazed window to the front, radiator, under stair storage cupboard, double glazed doors to the conservatory.
CONSERVATORY: 3.2m x 3.1m (10'6" x 10'2"), Radiator, double glazed windows to the rear, double glazed doors to the rear garden.
KITCHEN: 4.1m x 2.7m (13'5" x 8'10") Maximum, Base cupboards and drawers with worktop over, sink and drainer, built in oven and hob with extractor over, space for washing machine, wall mounted cupboards, double glazed windows to the rear garden, doorway to the conservatory, archway to..
DINING ROOM: 3.4m x 3.2m (11'2" x 10'6"), Double glazed window to the front, radiator.
FIRST FLOOR LANDING: Doors to..
BEDROOM 1: 4.2m x 3.5m (13'9" x 11'6") Maximum, Double glazed window to the front, radiator, fitted wardrobe.
BEDROOM 2: 3.4m x 3.2m (11'2" x 10'6"), Double glazed window to the front, radiator, storage cupboard.
BEDROOM 3: 2.50m x 2.20m (8'2" x 7'3"), Double glazed window to the rear, radiator.
BATHROOM: Wash hand basin with storage cupboard, close coupled WC, panelled bath with shower over, radiator, double glazed window to the rear.
OUTSIDE: To the front of the property is an area designed for off road parking which leads to the garage with section of grass lawn and mature hedge row. To the rear of the property is an enclosed garden with good size patio, grass lawn and mature hedgerow. There is a decked patio area with part covered shelter making this the perfect garden for entertaining and a further patio area. There are three handy storage sheds, two wooden and one metal shed, this one is currently used as a workshop with light and power.
GARAGE: 4.8m x 2.8m (15'9" x 9'2"), Up and over door, light and power.
Important Information
- This is a Freehold property.
Property Ref: 11602779_FRASE003595
Similar Properties
4 Bedroom Detached House | £450,000
A well presented four bedroom detached family home positioned in a cul-de-sac, with good size living accommodation, mode...
Little Johns Cross, Dunsford Road, EX2
4 Bedroom Semi-Detached House | Guide Price £425,000
GUIDE PRICE - �425,000 - �450,000. A rare opportunity to acquire this four bedroom semi detached...
Lower Shillingford, Shillingford Abbot, EX2
4 Bedroom Bungalow | £425,000
A well presented three/four bedroom bungalow situated in the popular location of Shillingford Abbot perfectly positioned...
4 Bedroom Detached House | £475,000
A delightful four bedroom detached property situated in the sought after village of Kennford with good size living accom...
Whitebeam Close, Pinwood Meadow, EX4
4 Bedroom Detached House | £475,000
A well presented and spacious four bedroom detached family home situated within a cul-de-sac position, the property bene...
Veitch Gardens, Alphington, EX2
4 Bedroom Detached House | £524,000
A beautifully presented and spacious four bedroom detached property positioned in a sought after village location with m...
How much is your home worth?
Use our short form to request a valuation of your property.
Request a Valuation

