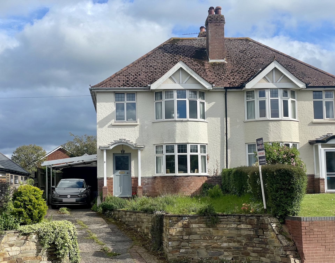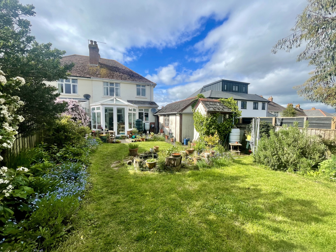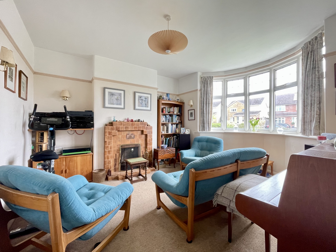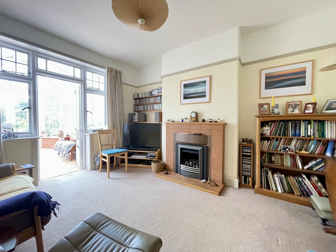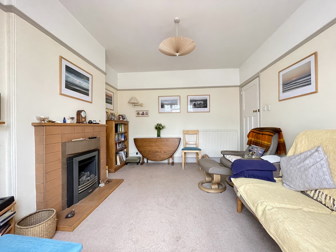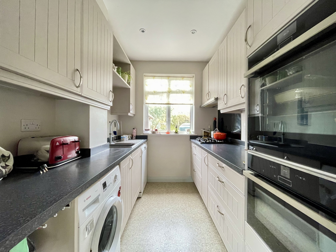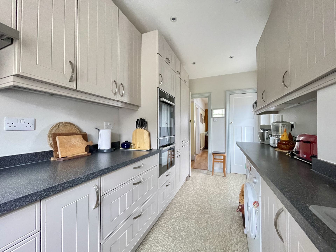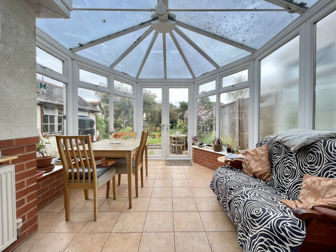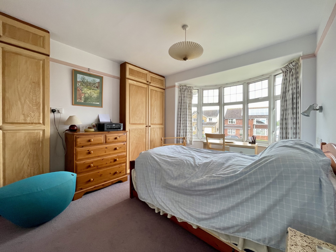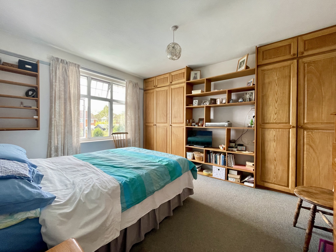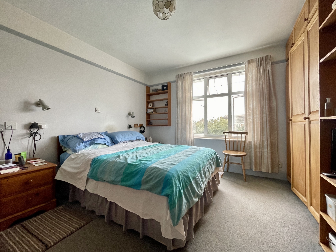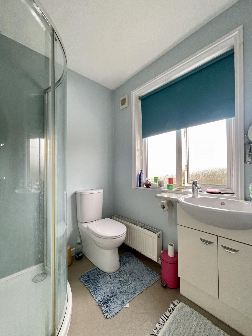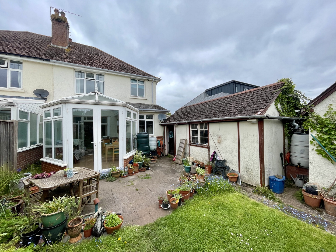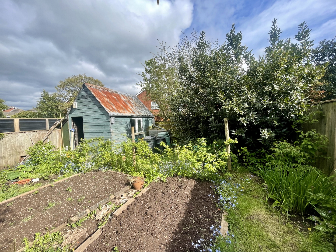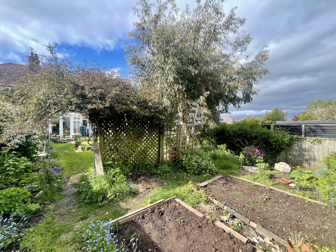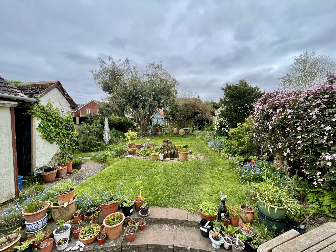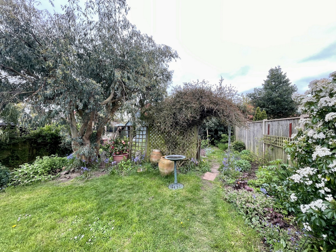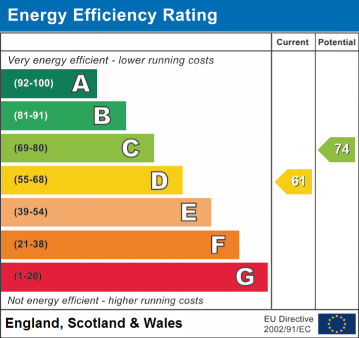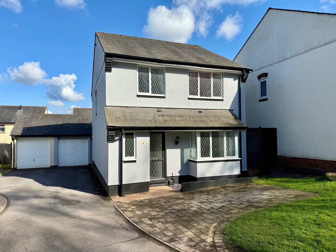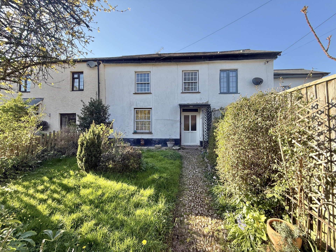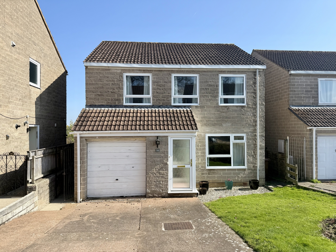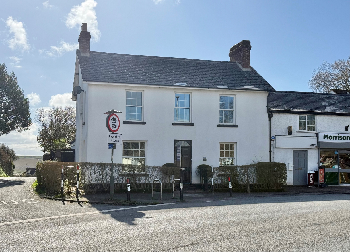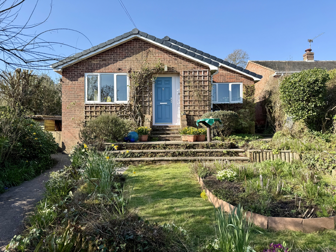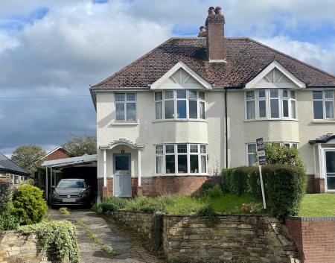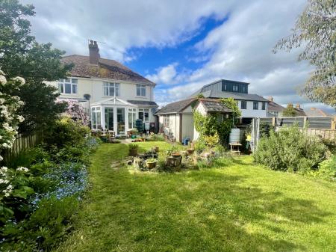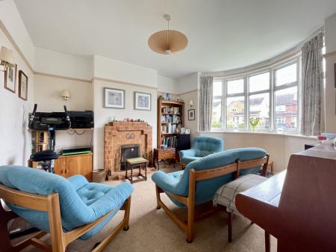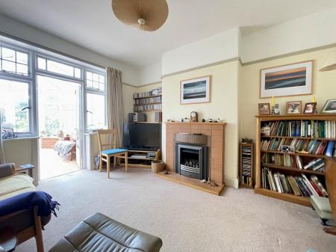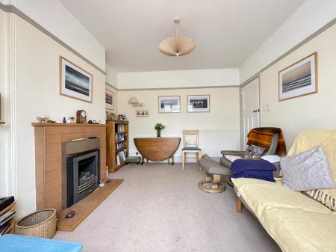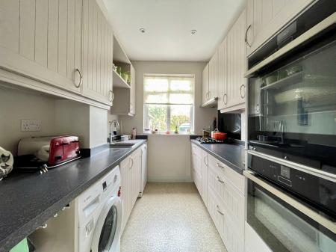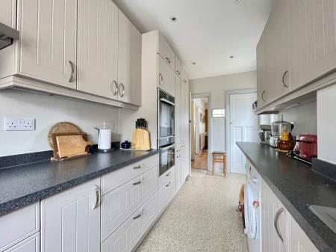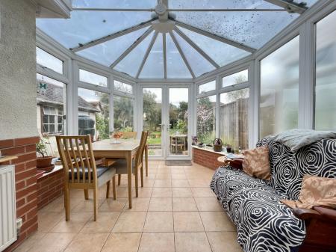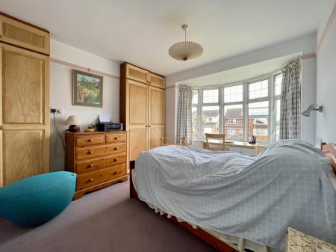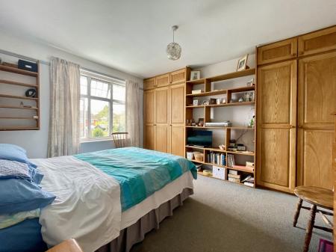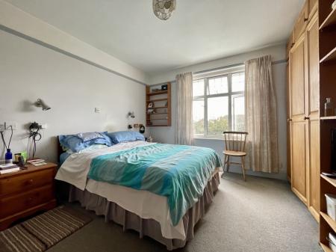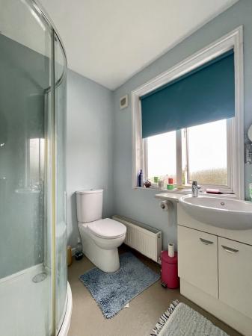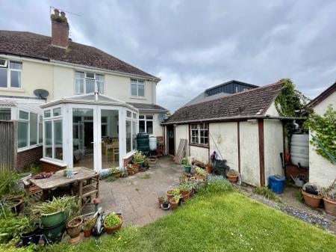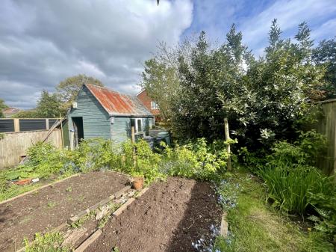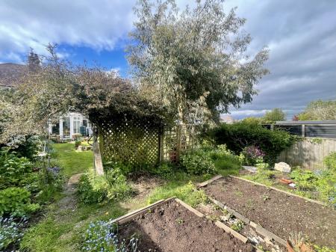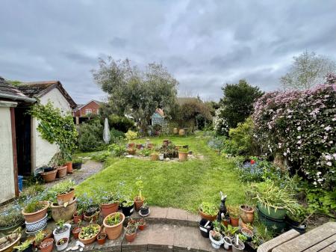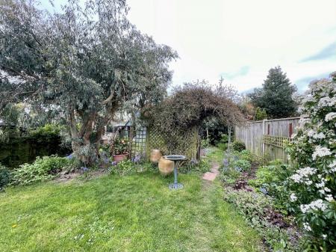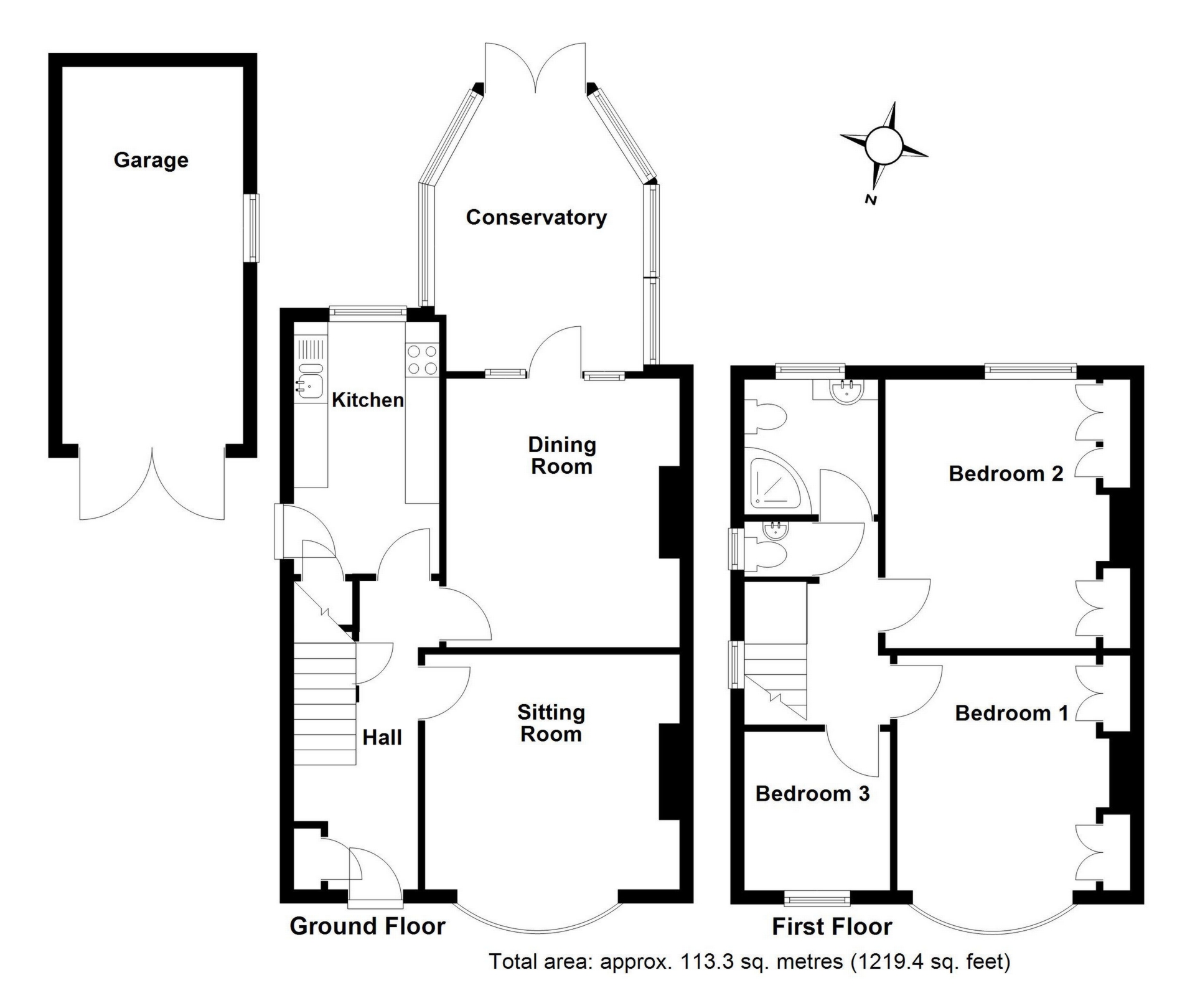3 Bedroom Semi-Detached House for sale in Exeter
A rare opportunity to acquire this three bedroom semi detached property in the popular and sought after location of Alphington with good size living accommodation, enclosed rear garden, driveway and garage. The property is within close proximity to local bus route, schools, shop, doctors surgery and main commuter links. EPC D, Council Tax Band D, Freehold.
ENTRANCE HALL: Stairs to first floor landing, radiator.
LOUNGE: 4.1m x 3.7m (13'5" x 12'2"), Double glazed bay window to the front, radiator, tiled fireplace.
DINING ROOM: 3.9m x 3.4m (12'10" x 11'2"), Radiator, fireplace, glazed door to..
CONSERVATORY: 4.2m x 3.0m (13'9" x 9'10"), Tiled flooring, double glazed doors to the rear garden, radiator.
KITCHEN: 4.4m x 2.1m (14'5" x 6'11"), Base cupboards and drawers with worktop over, built in oven with separate hob and hood over, built in fridge and freezer, space for washing machine, space for dishwasher, wall mounted cupboards, sink and drainer, double glazed window to the rear, double glazed door to the side.
FIRST FLOOR LANDING: Loft access, doors to..
BEDROOM 1: 4.1m x 3.1m (13'5" x 10'2"), Double glazed window to the front, radiator, built in wardrobe.
BEDROOM 2: 3.9m x 3.3m (12'10" x 10'10"), Double glazed window to the rear, radiator, built in wardrobe.
BEDROOM 3: 2.4m x 2.2m (7'10" x 7'3"), Double glazed window to the front, radiator.
SHOWER ROOM: Shower cubicle, close coupled WC, wash hand basin, towel rail, obscure double glazed window to the rear.
SEPARATE WC: Close coupled WC, wash hand basin, double glazed window to the side.
OUTSIDE: To the front of the property is a driveway leading to the garage with steps leading to the front door. There is a section of grass lawn with mature shrubs and plants. To the rear of the property is a good size enclosed garden with steps leading to a good size lawn with mature shrubs, plants and trees. A further section of garden has flowerbeds perfect for growing your own produce with handy timber storage shed. There is also an outside WC.
GARAGE: 5.5m x 2.7m (18'1" x 8'10"), Wooden doors, lighting, door and window to the rear garden. The owners believe that the garage may be constructed with asbestos panels and we would recommend any interested party to make their own investigations.
Important Information
- This is a Freehold property.
Property Ref: 11602779_FRASE003242
Similar Properties
4 Bedroom Detached House | £399,950
A well presented four bedroom detached property situated in the popular location of Alphington with good size living acc...
4 Bedroom Cottage | £395,000
A rare opportunity to acquire a charming three/four bedroom cottage full of character nestled in the village of Stoke Ca...
4 Bedroom House | £395,000
WAS �405,000, NOW 395,000!! This stylish four bedroom home has a modern kitchen with integrated dining and f...
4 Bedroom Detached House | £400,000
A well presented and spacious four bedroom detached property situated in a popular residential area with far reaching vi...
Little Johns Cross, Dunsford Road, EX2
4 Bedroom Semi-Detached House | Guide Price £425,000
GUIDE PRICE - �425,000 - �450,000. A rare opportunity to acquire this four bedroom semi detached...
Lower Shillingford, Shillingford Abbot, EX2
4 Bedroom Bungalow | £425,000
A well presented three/four bedroom bungalow situated in the popular location of Shillingford Abbot perfectly positioned...
How much is your home worth?
Use our short form to request a valuation of your property.
Request a Valuation

