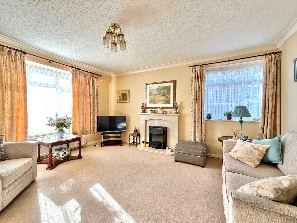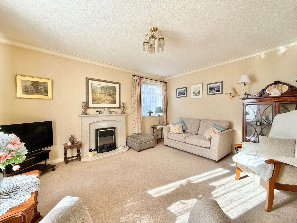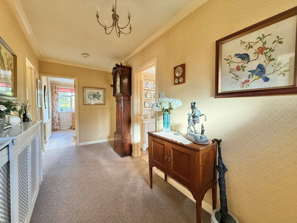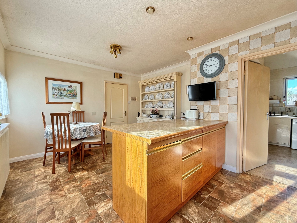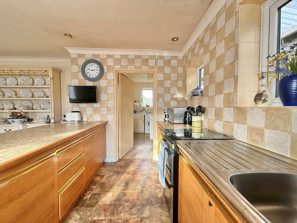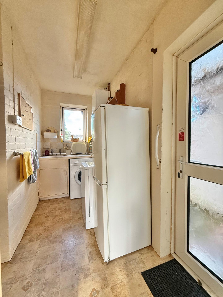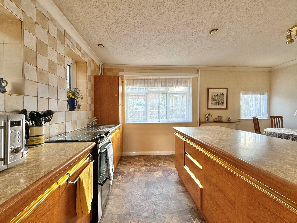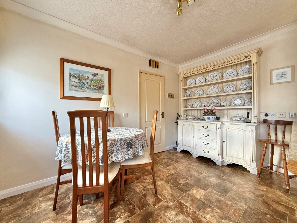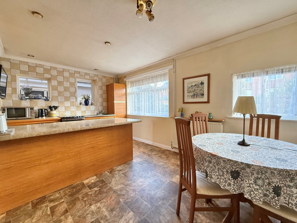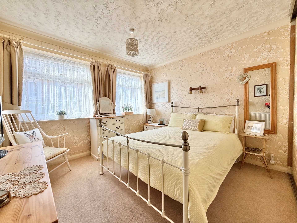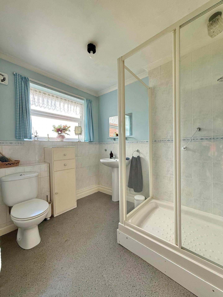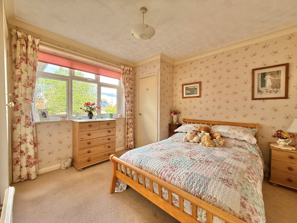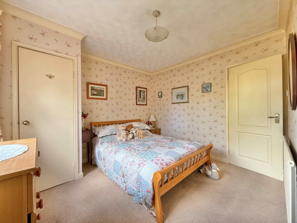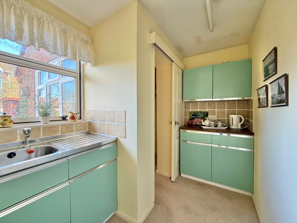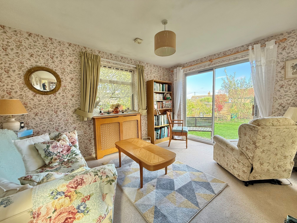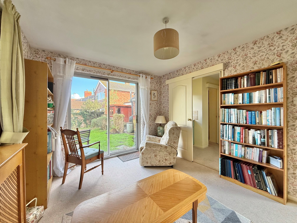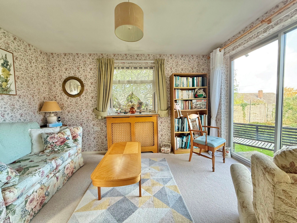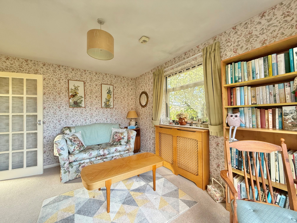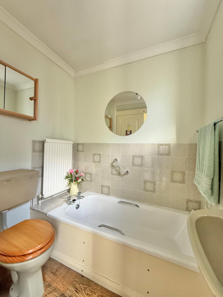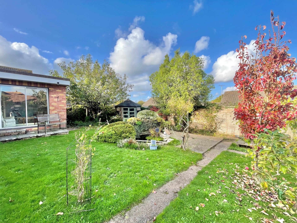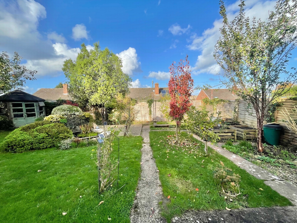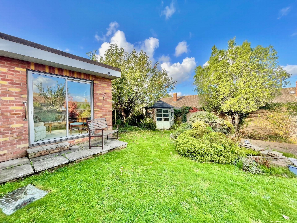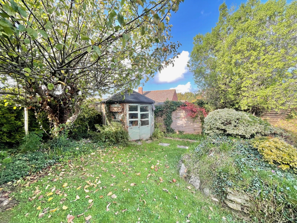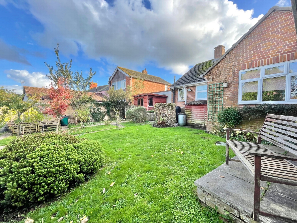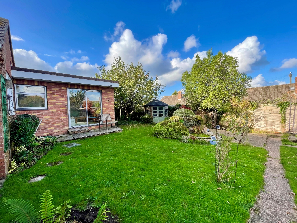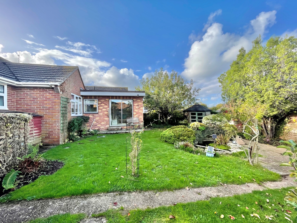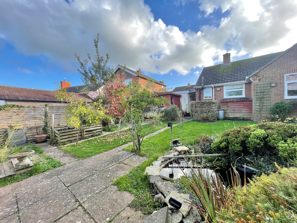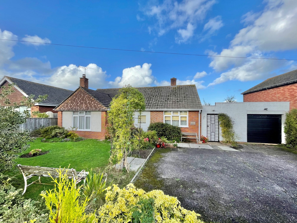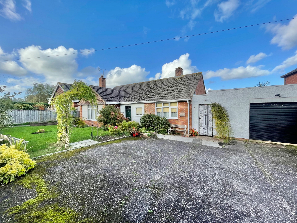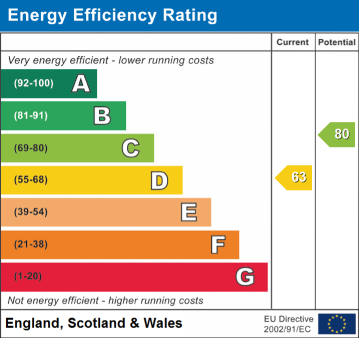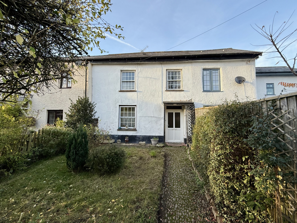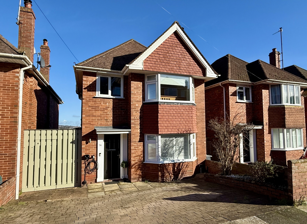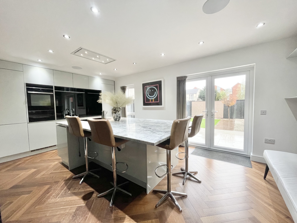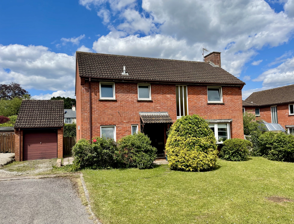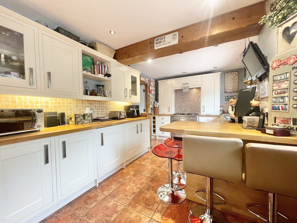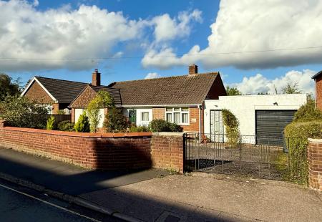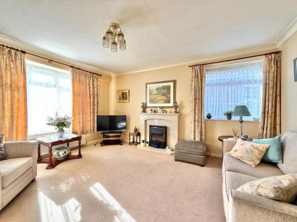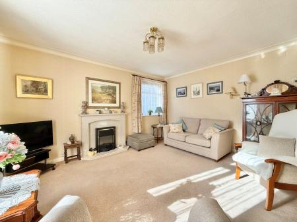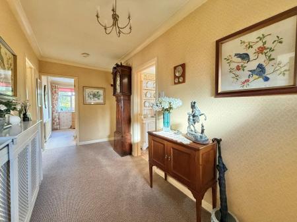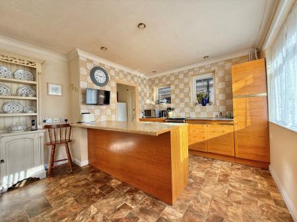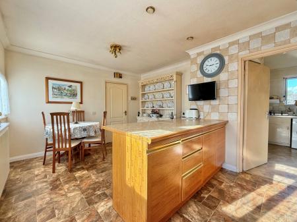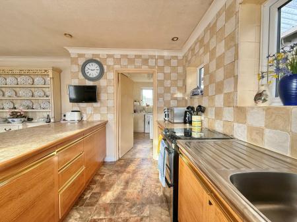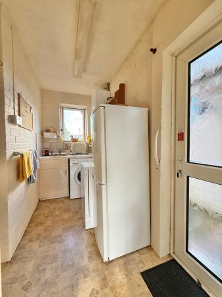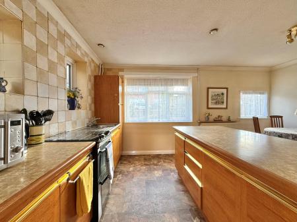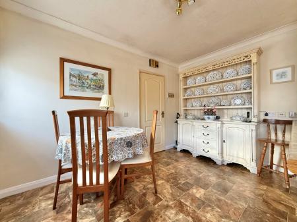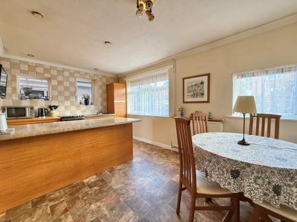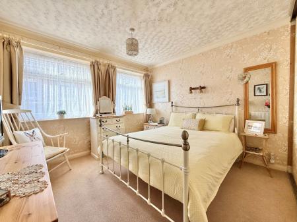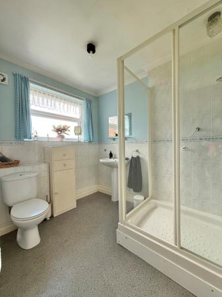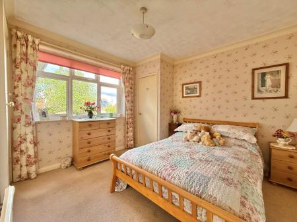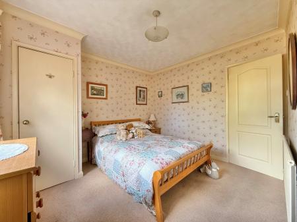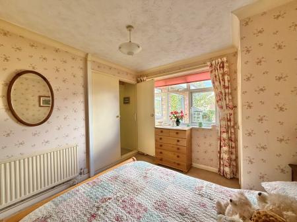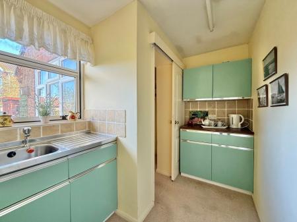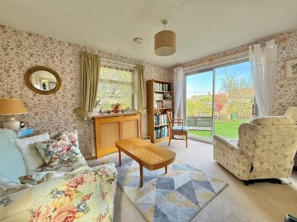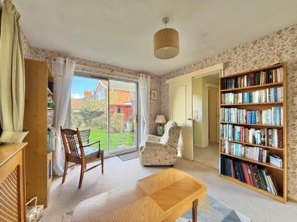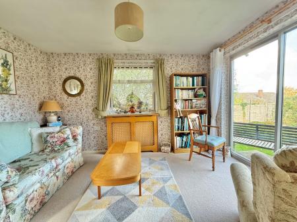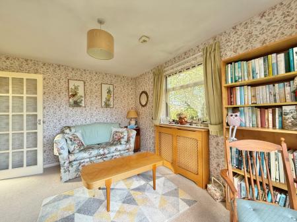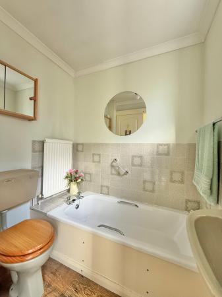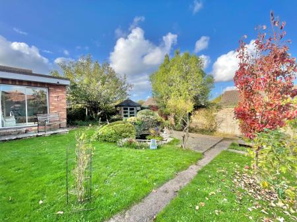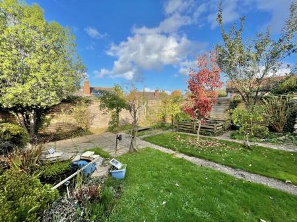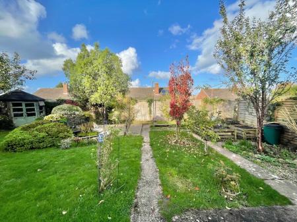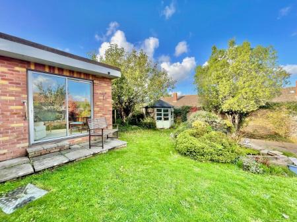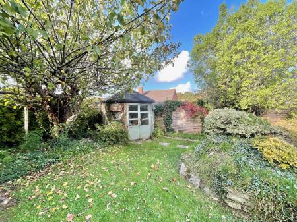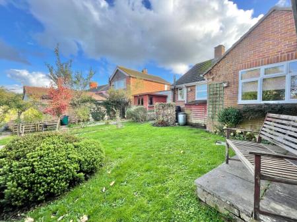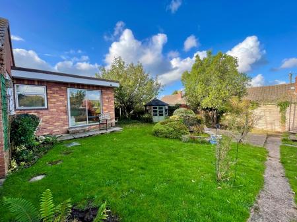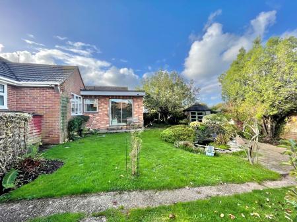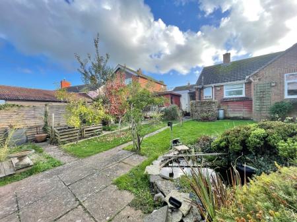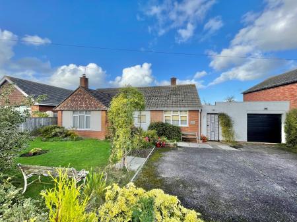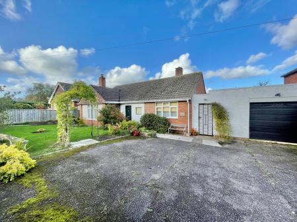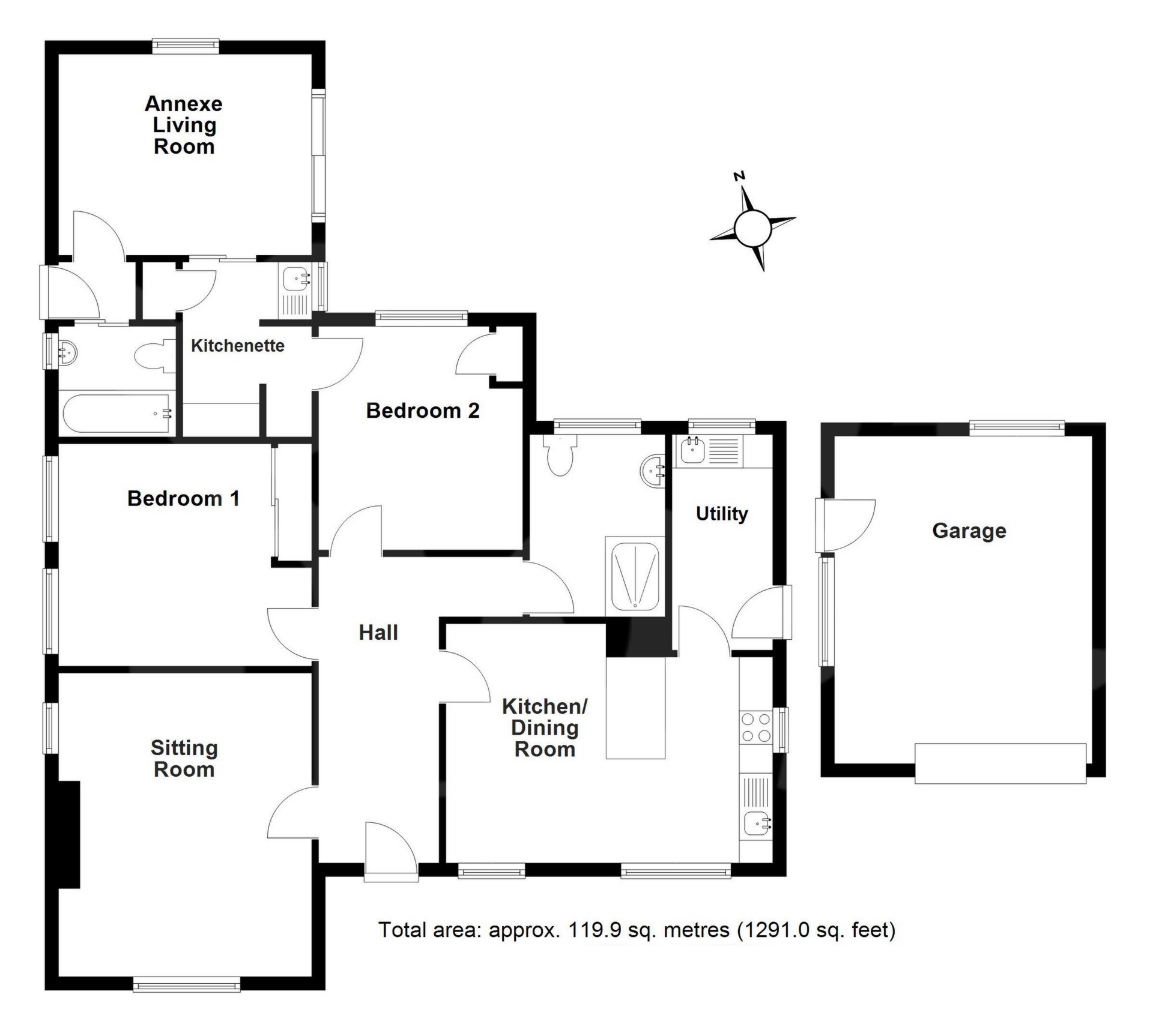3 Bedroom Bungalow for sale in Exeter
A well presented three bedroom detached bungalow situated in the sought after village of Alphington within close proximity to local shop, doctors’ surgery, chemist, public house, supermarkets and schools. The property benefits from good size living accommodation, front and rear gardens, off road parking and a garage. NO ONWARD CHAIN. EPC D, Council Tax Band E, Freehold.
ENTRANCE HALL: Loft access, doors to..
LIVING ROOM: 4.5m x 3.8m (14'9" x 12'6"), Double glazed window to the front and the side, radiator.
KITCHEN/DINER: 4.9m x 3.6m (16'1" x 11'10") Maximum, Double glazed windows to the front and the side, base cupboards and drawers with worktop over, space for cooker, sink and drainer, radiator, door to..
UTILITY: 3.2m x 1.5m (10'6" x 4'11"), Double glazed window to the rear, wall mounted boiler, sink and drainer, space for washing machine, door to the side.
BEDROOM 1: 3.8m x 3.3m (12'6" x 10'10") Maximum, Double glazed windows to the side, radiator, fitted wardrobe.
BEDROOM 2: 3.3m x 3.1m (10'10" x 10'2") Maximum, Double glazed window to the rear, radiator, built in wardrobe, doors to the lobby.
SHOWER ROOM: Close coupled WC, pedestal wash hand basin, shower cubicle, radiator, double glazed window to the rear.
LOBBY: Sink and drainer, double glazed window to the side, base cupboard with worktop over, wall mounted cupboards.
SITTING ROOM/BEDROOM 3: Double glazed sliding door to the garden, double glazed window to the rear, door to..
VESTIBULE: Door to the side. Please note this could be used as own private entrance to this part of the property to be utilised as seperate accommodation if required. sliding door to..
BATHROOM: Wash hand basin, close coupled WC, panelled bath, radiator, double glazed window to the side.
OUTSIDE: To the front of the property is a good size gated driveway providing off road parking for multiple vehicles with grass lawn surrounded by mature shrubs and plants. A covered walkway leads to the garage and the enclosed rear garden which is mainly laid to grass lawn with well stocked flowerbeds and paved patio area. There is a feature pond and two handy storage sheds one of which has power and lighting.
GARAGE: 5.0m x 4.0m (16'5" x 13'1"), Up and over door with light and power.
Important Information
- This is a Freehold property.
Property Ref: 11602779_FRASE003439
Similar Properties
Nutwells Court, Harp Lane, EX5
2 Bedroom Barn Conversion | £425,000
A charming two bedroom barn conversion presented to a high standard in a sought after development situated on the fringe...
4 Bedroom Cottage | £425,000
A rare opportunity to acquire a charming three/four bedroom cottage full of character nestled in the village of Stoke Ca...
3 Bedroom Detached House | £425,000
A beautifully presented detached house with lovely views over parts of the city and Exeter Cathedral with a well maintai...
4 Bedroom Townhouse | Guide Price £440,000
A stunning four/five bedroom town house recently modernised to a high standard with spacious living accommodation presen...
4 Bedroom Detached House | £475,000
A delightful four bedroom detached property situated in the sought after village of Kennford with good size living accom...
Whitebeam Close, Pinwood Meadow, EX4
4 Bedroom Detached House | £475,000
A well presented and spacious four bedroom detached family home situated within a cul-de-sac position, the property bene...
How much is your home worth?
Use our short form to request a valuation of your property.
Request a Valuation


