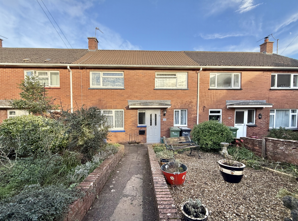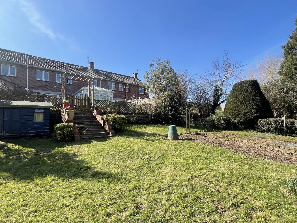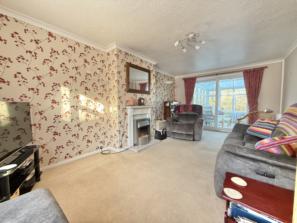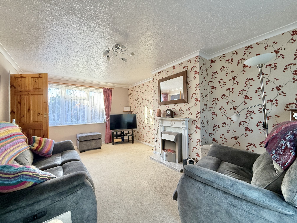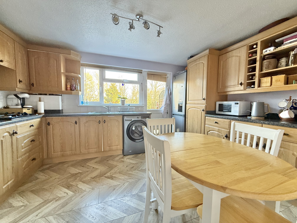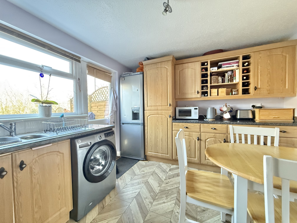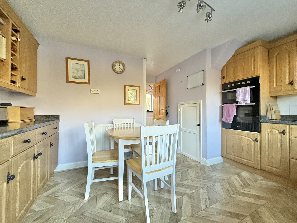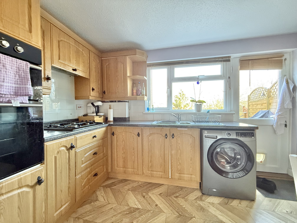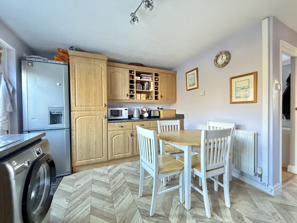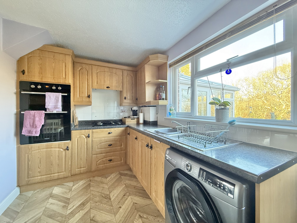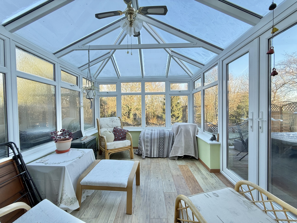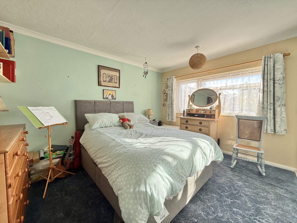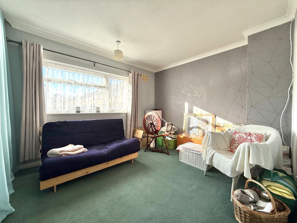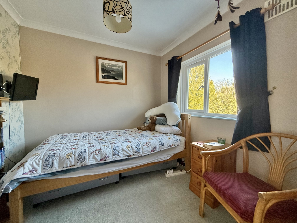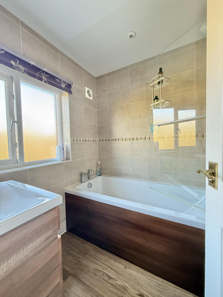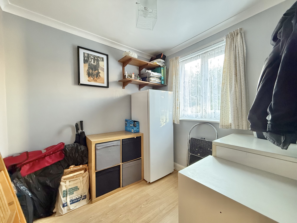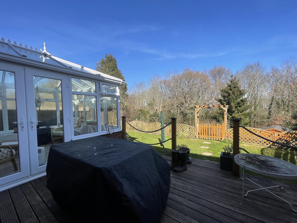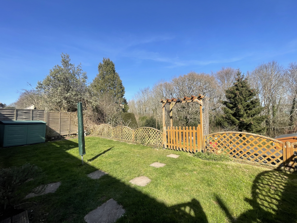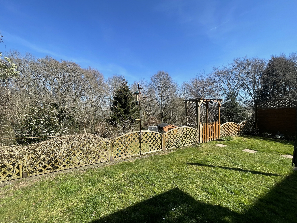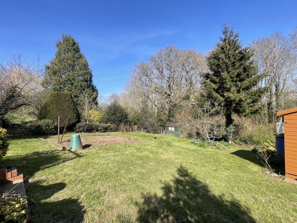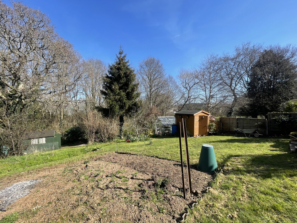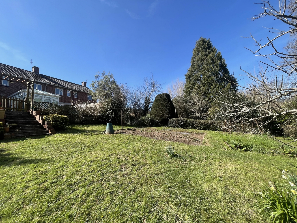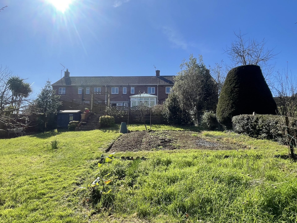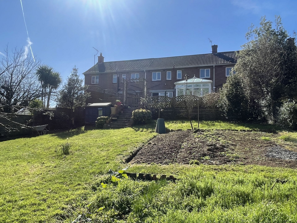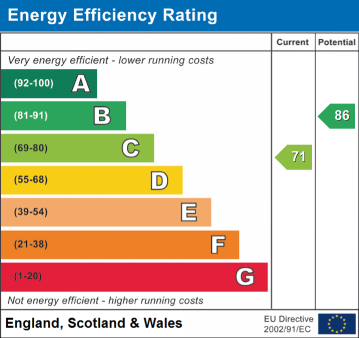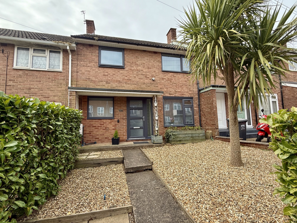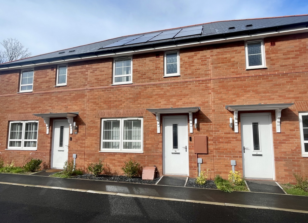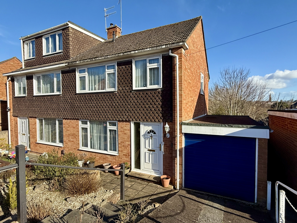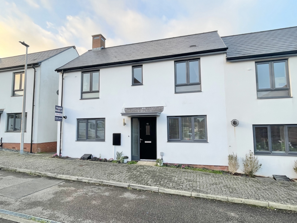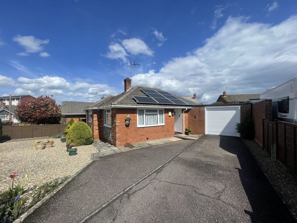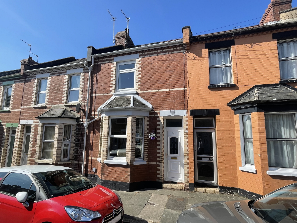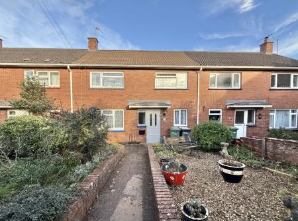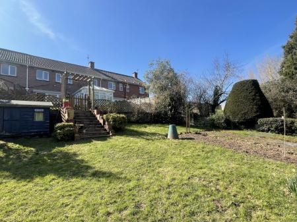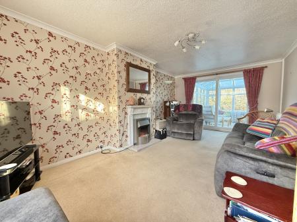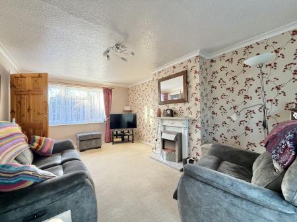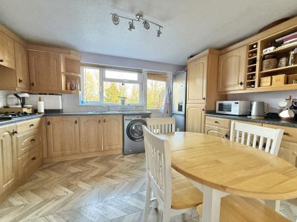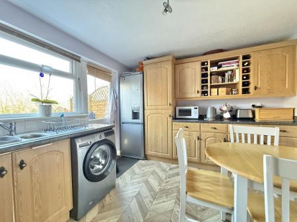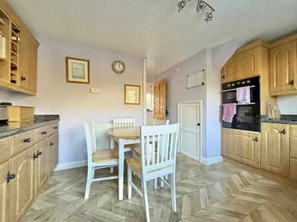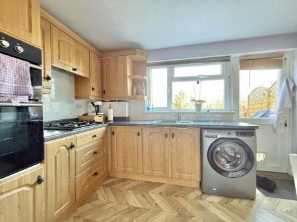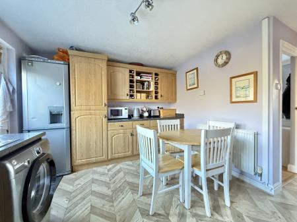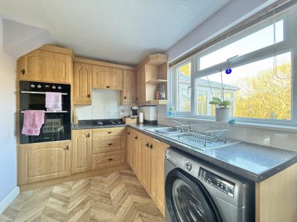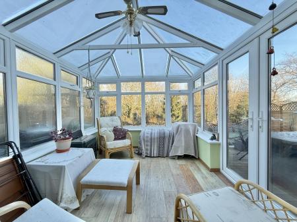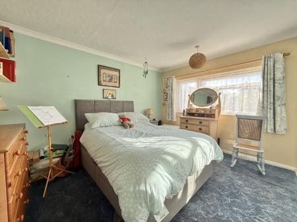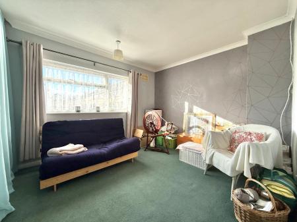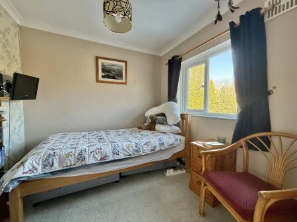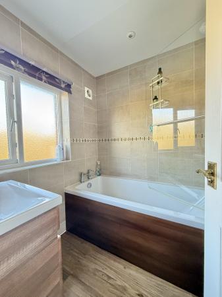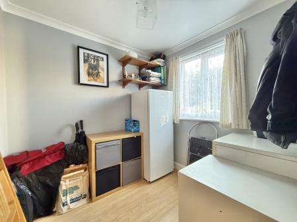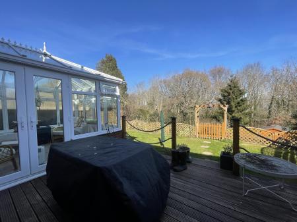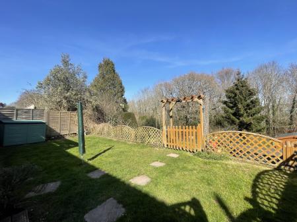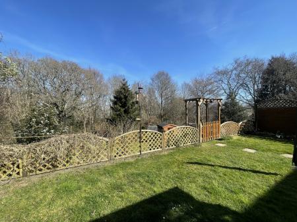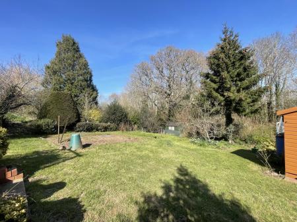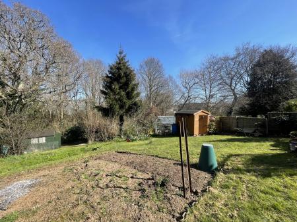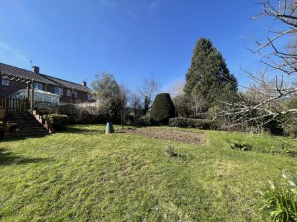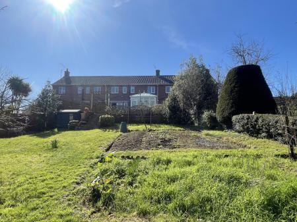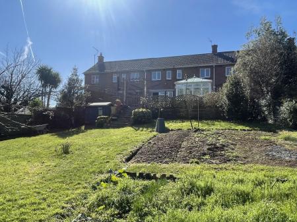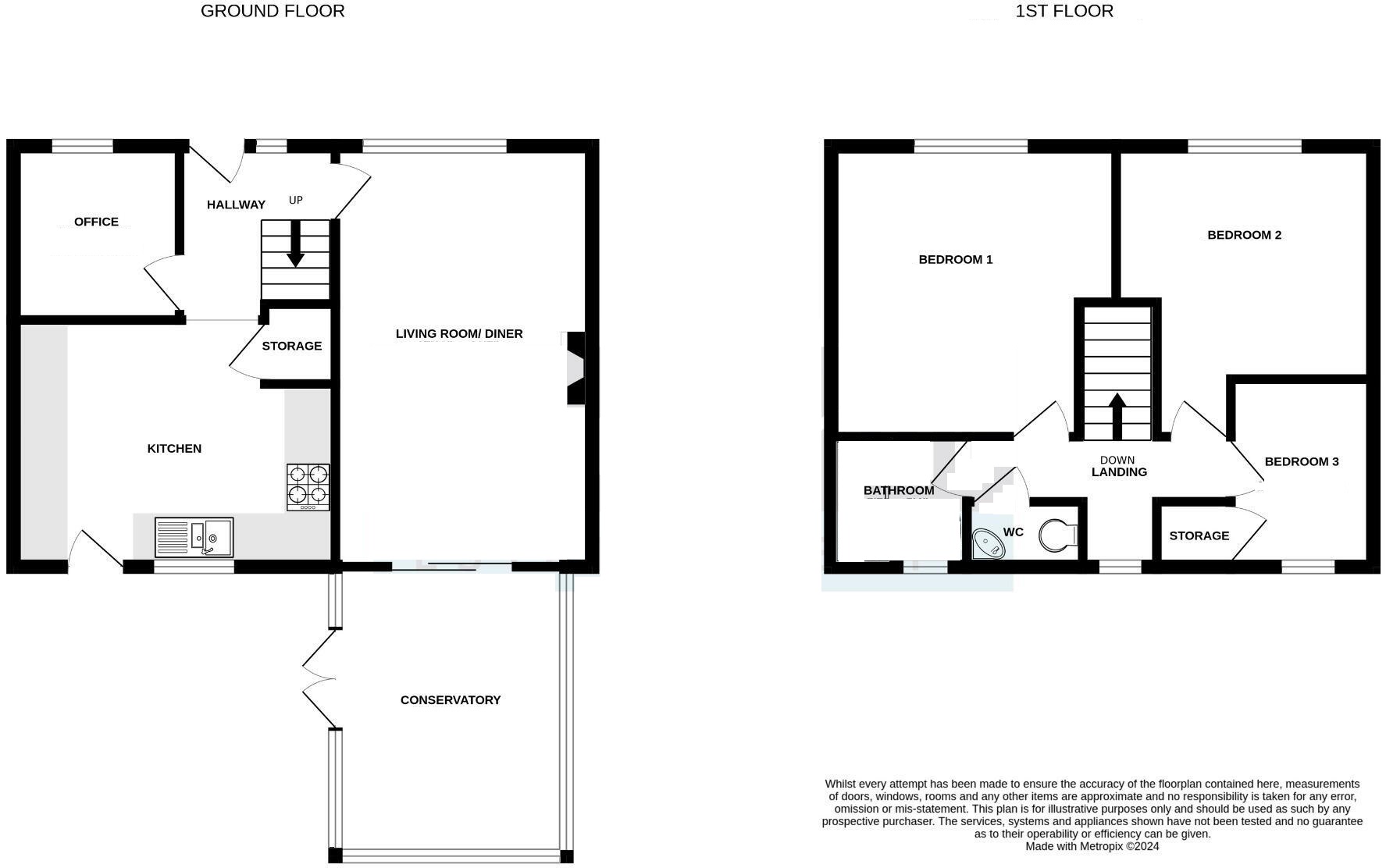3 Bedroom Terraced House for sale in Exeter
A three bedroom terrace property situated in the popular residential area of Alphington within close proximity of local schools, bus route shop, doctors surgery, supermarkets and commuter links. This well presented property benefits from good size living accommodation conservatory and enclosed rear garden. EPC C, Council Tax Band B, Freehold.
FRONT DOOR TO..
ENTRANCE HALL: Stairs to first floor landing, radiator.
LOUNGE: 5.5m x 3.2m (18'1" x 10'6"), Double glazed window to the front, radiator, electric flame effect heater, double glazed sliding door to the conservatory.
CONSERVATORY: 3.6m x 2.6m (11'10" x 8'6"), Double glazed doors to the garden, double glazed windows.
KITCHEN/DINER: 4.0m x 3.1m (13'1" x 10'2") Plus door recess, Base cupboards and drawers with worktop over, sink and drainer, space for washing machine, space for fridge freezer, wall mounted cupboards, built in oven and hob with extractor over, radiator, under stair storage cupboard, double glazed window to the rear, double glazed door to the rear.
STUDY: 2.2m x 2.1m (7'3" x 6'11"), Double glazed window to the front.
FIRST FLOOR LANDING: Double glazed window to the rear, access to partially boarded loft, doors to..
BEDROOM 1: 3.7m x 3.1m (12'2" x 10'2"), Double glazed window to the front, radiator, fitted wardrobe.
BEDROOM 2: 3.2m x 3.0m (10'6" x 9'10"), Double glazed window to the front, radiator, curtained wardrobe alcove.
BEDROOM 3: 2.5m x 2.3m (8'2" x 7'7"), Double glazed window to the rear, storage cupboard.
BATHROOM: Wash hand basin, panelled bath with shower over, towel rail, double glazed window to the rear.
SAPARATE WC: Wash hand basin, close coupled WC, double glazed window to th rear.
OUTSIDE: To the front of the property is a good size garden mainly laid to stone chippings and well stocked flowerbeds. To the rear of the property is a good size garden with decked patio area and good section of grass lawn. There are two handy timber storage sheds, greenhouse, mature fruit trees, shrubs and plants with vegetable plot. There is also on street parking.
AGENTS NOTE: We have been made aware that the footpath to the front of the property has shared access for property numbers 14,15,16 and 17.
Important Information
- This is a Freehold property.
Property Ref: 11602779_FRASE003508
Similar Properties
Lancelot Road, Beacon Heath, EX4
3 Bedroom Terraced House | £295,000
A well presented and spacious three bedroom terrace property with front and rear gardens. The property is within close p...
3 Bedroom Terraced House | £294,000
A well presented three bedroom mid terrace property situated on the Victoria Heights development in the sought after loc...
3 Bedroom Semi-Detached House | £290,000
A three bedroom semi detached property well postioned for local schools, river walks and St Davids Train Station with go...
Milbury Farm Meadow, Exminster, EX6
3 Bedroom Semi-Detached House | £325,000
A well presented three bedroom semi detatched property situated in the popular village of Exminster with good size livin...
Surbiton Crescent, St Thomas, EX4
2 Bedroom Bungalow | Offers in region of £325,000
A spacious two bedroom detached bungalow situated in a popular and sought after location within close proximity to local...
3 Bedroom Terraced House | Offers in excess of £325,000
A well presented and spacious three bedroom terrace property situated in a convenient location with modern fitted bathro...
How much is your home worth?
Use our short form to request a valuation of your property.
Request a Valuation

