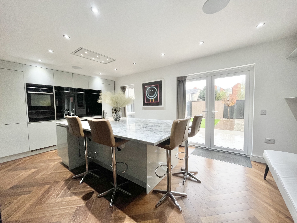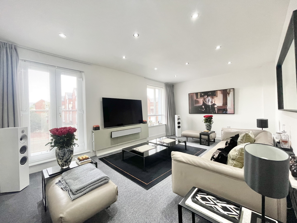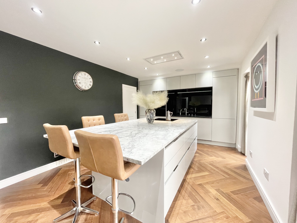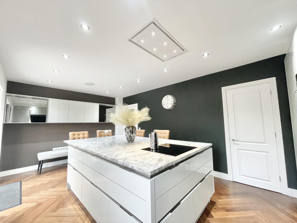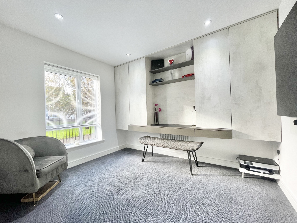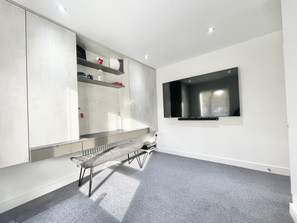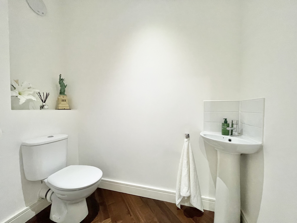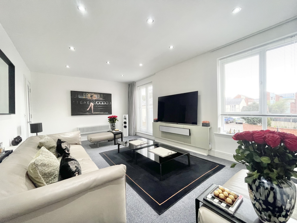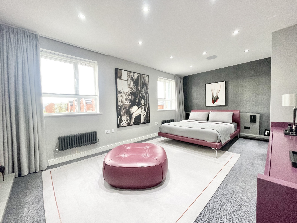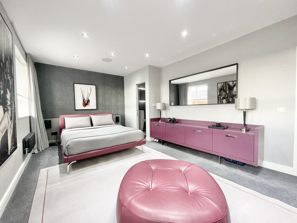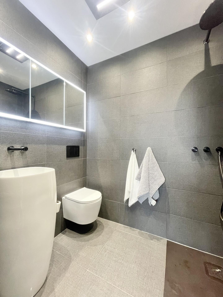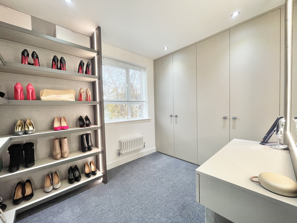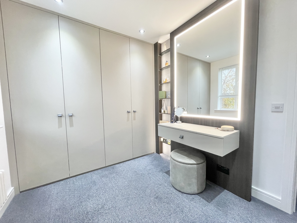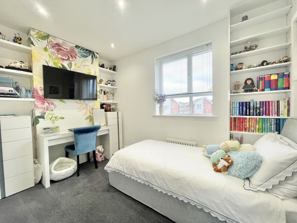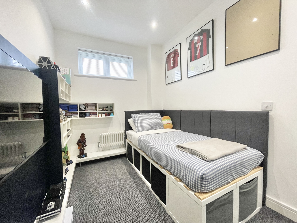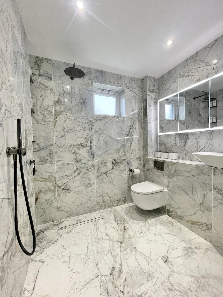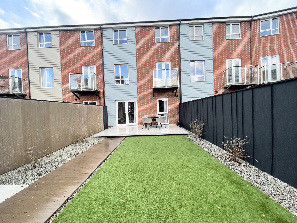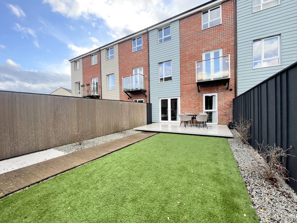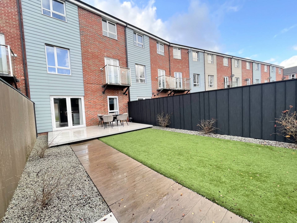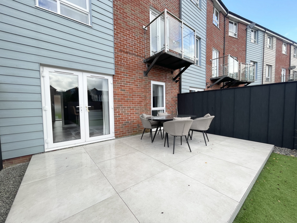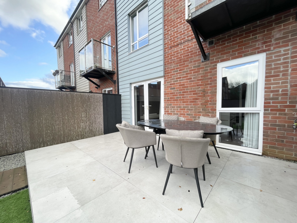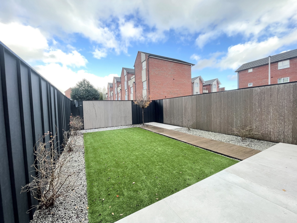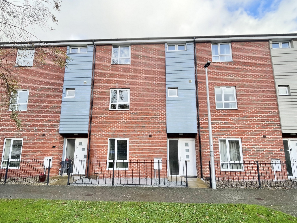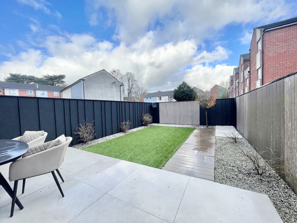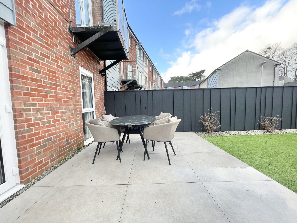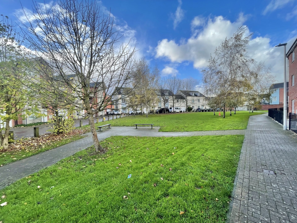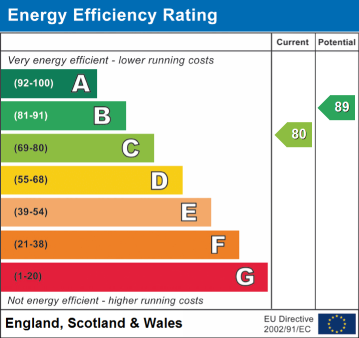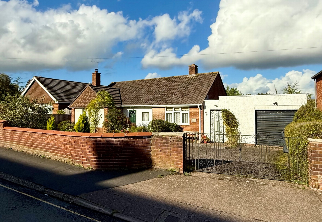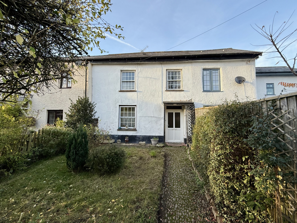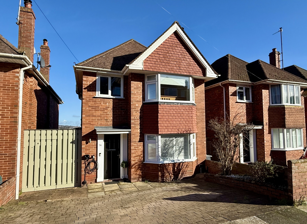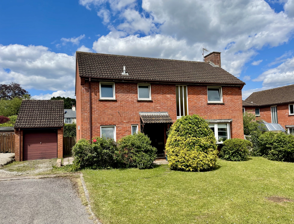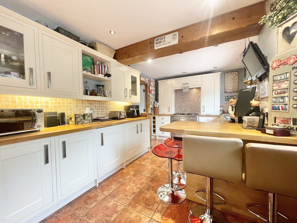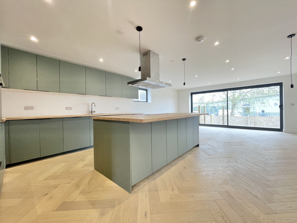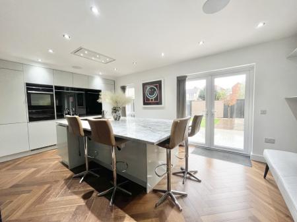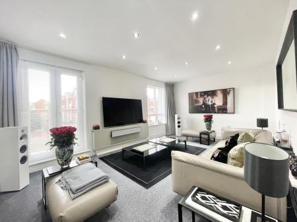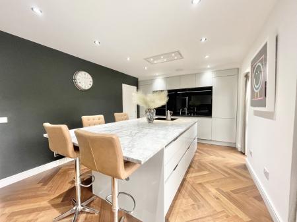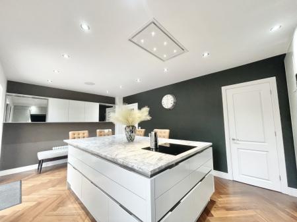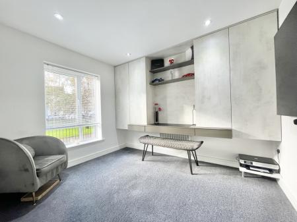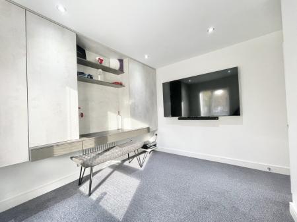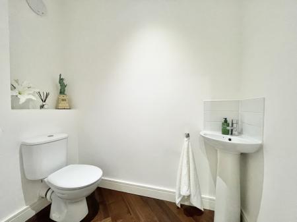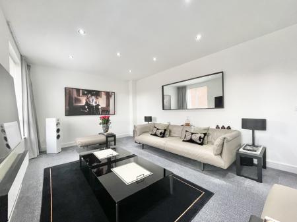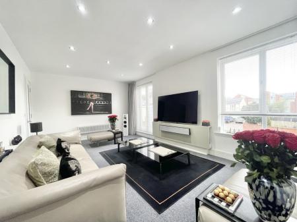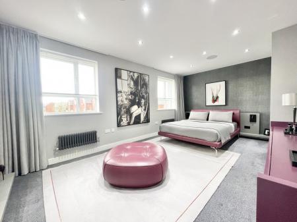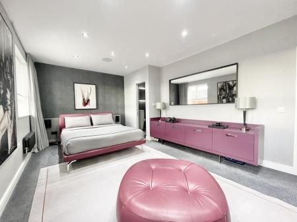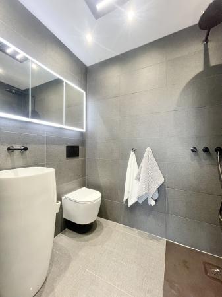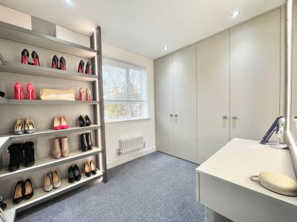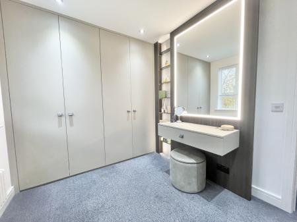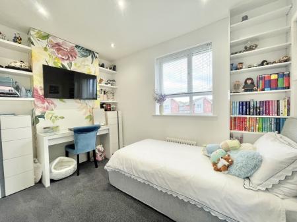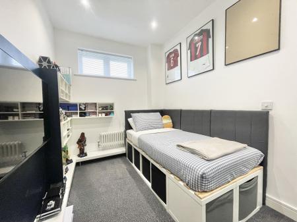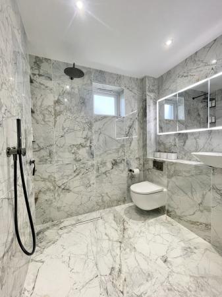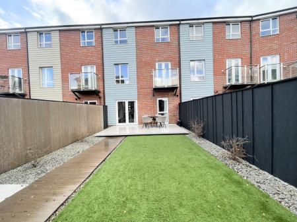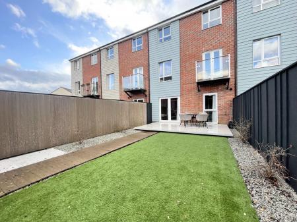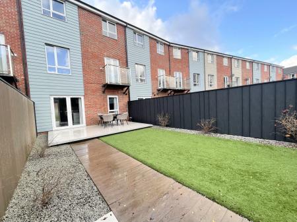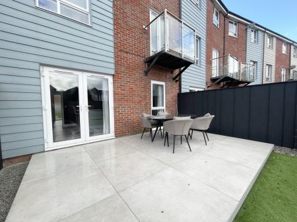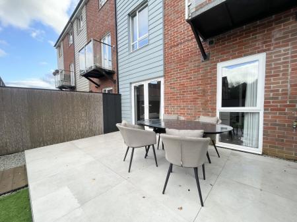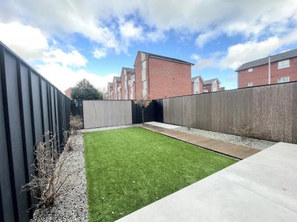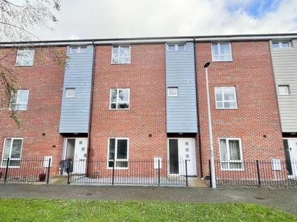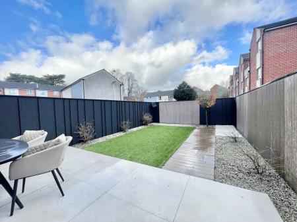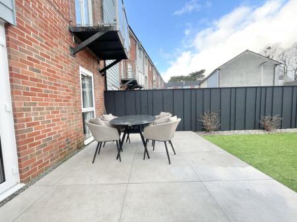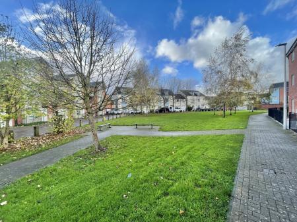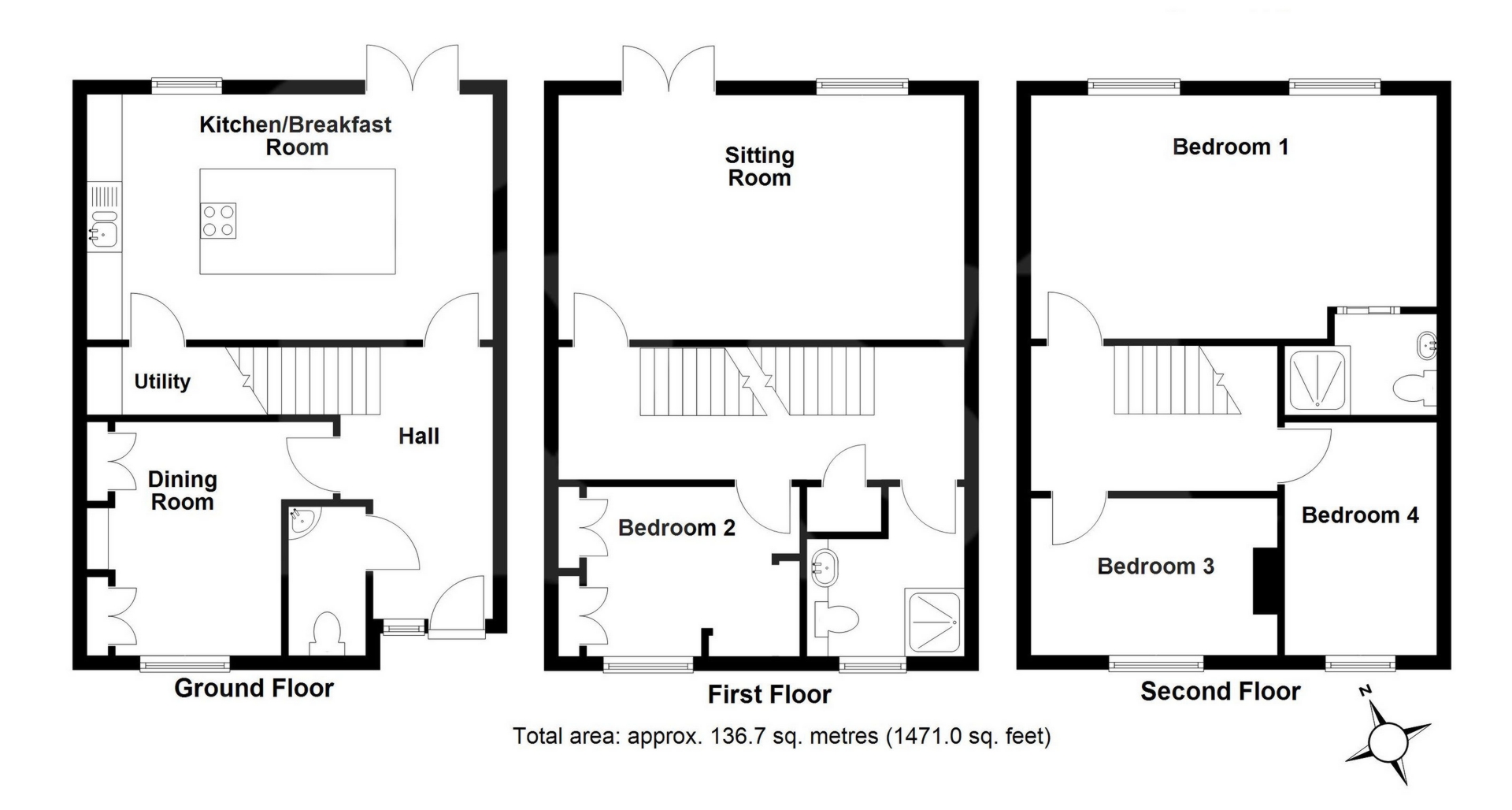4 Bedroom Townhouse for sale in Exeter
A stunning four/five bedroom town house recently modernised to a high standard with spacious living accommodation presented over three floors in a popular and convenient location. This wonderful property benefits from an enclosed easy maintenance garden, off road parking and garage located nearby and within close proximity to local amenities. EPC C, Council Tax Band D, Freehold.
FRONT DOOR TO..: Door to..
HALLWAY: Stairs to first floor landing, spot lights, radiator, door to.
WC: Close coupled WC, wash hand basin, radiator.
KITCHEN: 5.7m x 3.5m (18'8" x 11'6"), Base cupboards and drawers with worktop over, sink and drainer with mixer tap, boiling tap, built in oven, built in warming drawer, built in fridge freezer, built in dishwasher, island with base cupboards and drawers and space for seating, hob and ceiling extractor, radiator, double glazed window to rear, double glazed doors to rear garden, spot lights, ceiling speaker, door to..
UTILITY/STORAGE: Space for washing machine, space for tumble dryer, wall mounted cupboards and storage space.
DINING ROOM/STUDY/BEDROOM 5: 3.3m x 2.7m (10'10" x 8'10"), Double glazed window to the front overlooking the green, wall mounted storage, radiator, spot lights.
FIRST FLOOR LANDING: Stairs to second floor landing, storage cupboard, radiator, spot lights, door to..
LOUNGE: 5.7m x 3.7m (18'8" x 12'2"), Double glazed window to rear, double glazed doors to balcony, radiators, spot lights.
BEDROOM 2: 2.8m x 2.5m (9'2" x 8'2"), Double glazed window to front overlooking the green, radiator, spot lights.
WET ROOM: Wall mounted shower, WC with concealed cistern, wash hand basin, self misting storage unit, heated towel rail, obscure double glazed window to the front.
SECOND FLOOR LANDING: Loft access, spot lights, doors to..
BEDROOM 1: 5.7m x 3.5m (18'8" x 11'6"), Double glazed windows to rear, radiator, ceiling speakers, spot lights, door to..
EN-SUITE: Close coupled WC, Wash hand basin, walk in shower, radiator, spot lights.
BEDROOM 3: 3.6m x 2.4m (11'10" x 7'10"), Double glazed window to the front overlooking the green, radiator, spot lights.
BEDROOM 4: 3.3m x 2.2m (10'10" x 7'3"), Double glazed window to the front, radiator, spot lights.
OUTSIDE: To the rear of the property is an enclosed garden mainly laid to artificial grass with feature patio. A pathway bordered by decorative chippings leads to the gate providing handy rear access. A garage can be located nearby with off road parking also.
AGENTS NOTE: We have been made aware that there is a maintanance charge for the development currently set at £288.98 for the period 1st October 2024 - 30th September 2025
Important Information
- This is a Freehold property.
Property Ref: 11602779_FRASE003475
Similar Properties
3 Bedroom Bungalow | £435,000
A well presented three bedroom detached bungalow situated in the sought after village of Alphington within close proximi...
4 Bedroom Cottage | £425,000
A rare opportunity to acquire a charming three/four bedroom cottage full of character nestled in the village of Stoke Ca...
3 Bedroom Detached House | £425,000
A beautifully presented detached house with lovely views over parts of the city and Exeter Cathedral with a well maintai...
4 Bedroom Detached House | £475,000
A delightful four bedroom detached property situated in the sought after village of Kennford with good size living accom...
Whitebeam Close, Pinwood Meadow, EX4
4 Bedroom Detached House | £475,000
A well presented and spacious four bedroom detached family home situated within a cul-de-sac position, the property bene...
5 Bedroom Detached House | £525,000
A stunning new detached property with spacious accommodation laid out over three floors with open plan kitchen/dining/li...
How much is your home worth?
Use our short form to request a valuation of your property.
Request a Valuation

