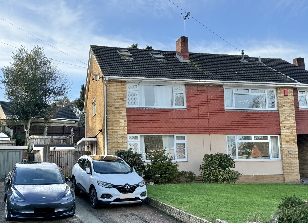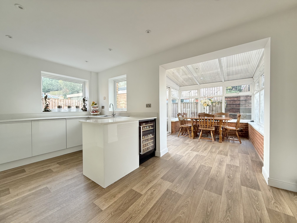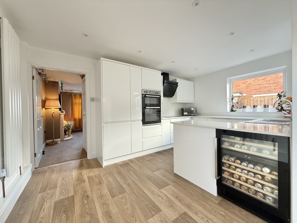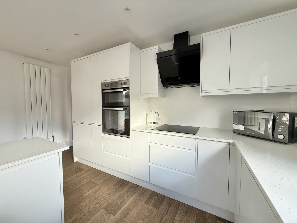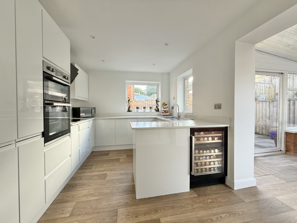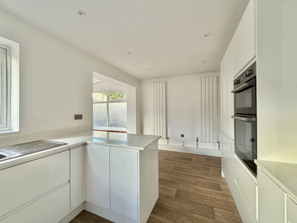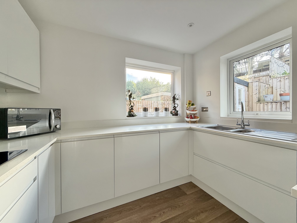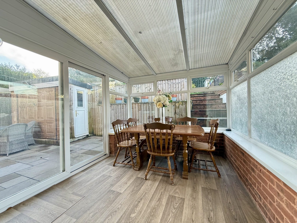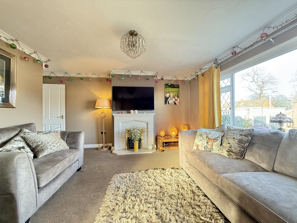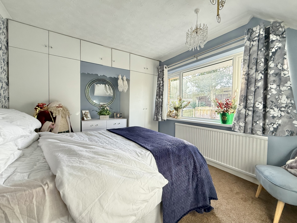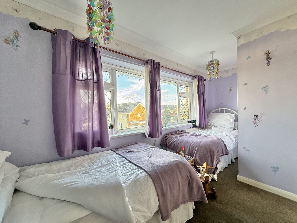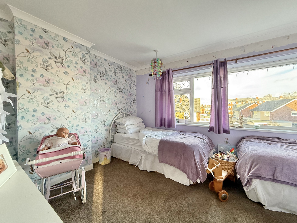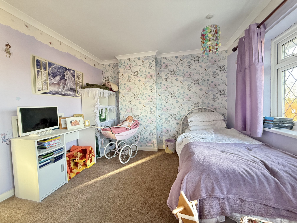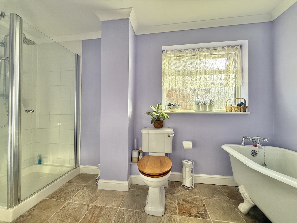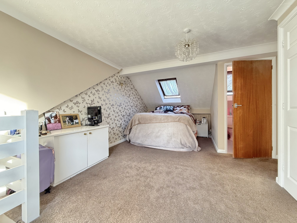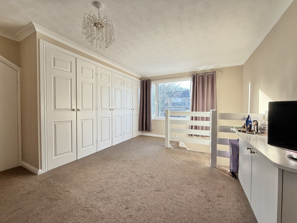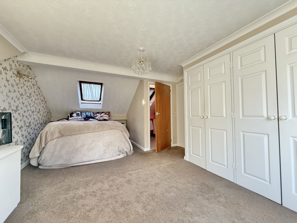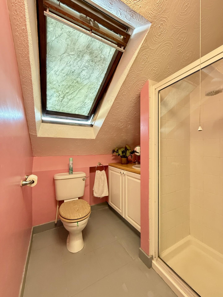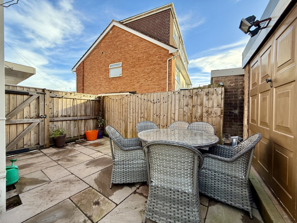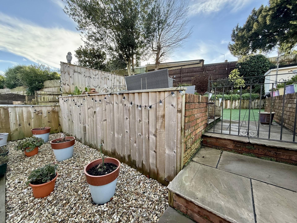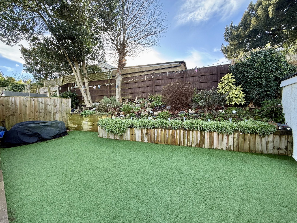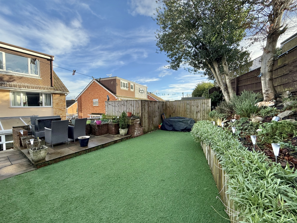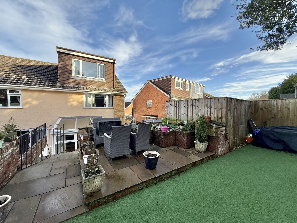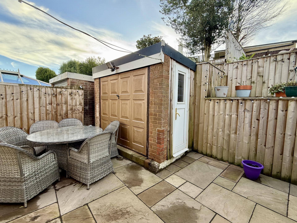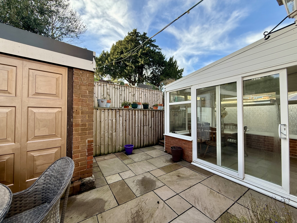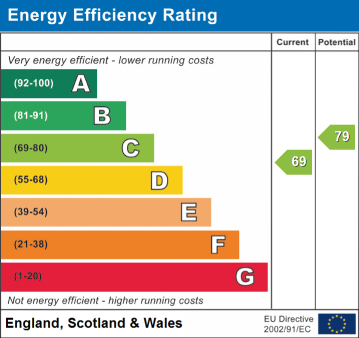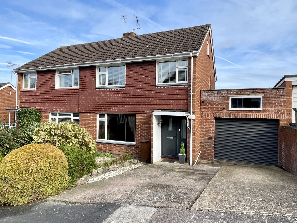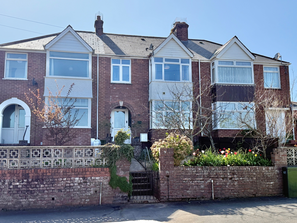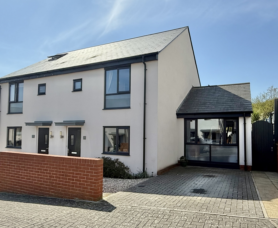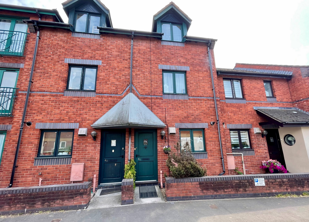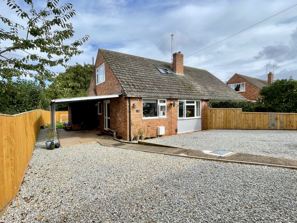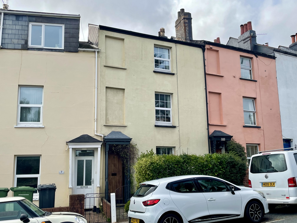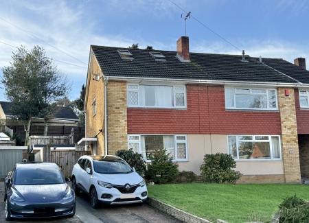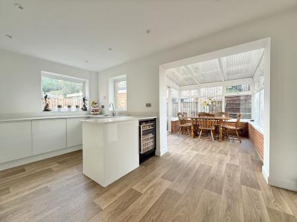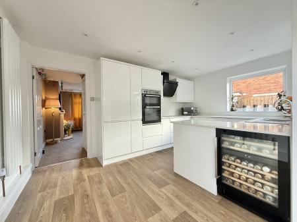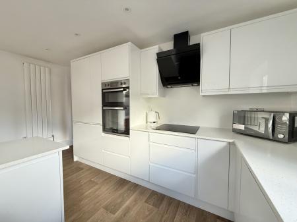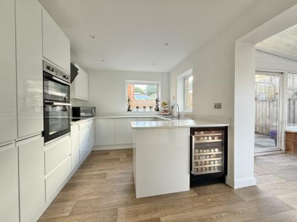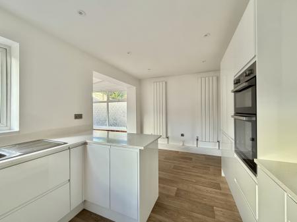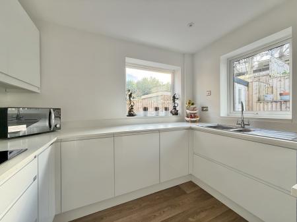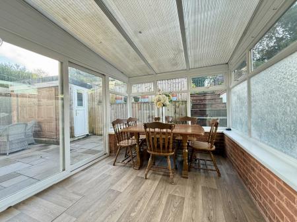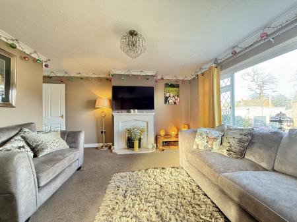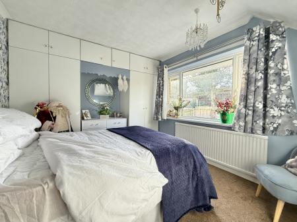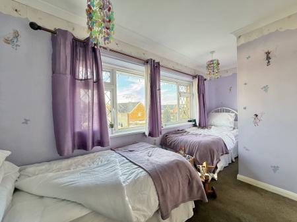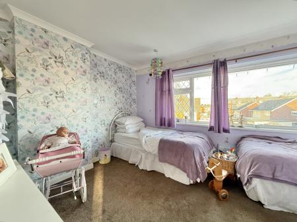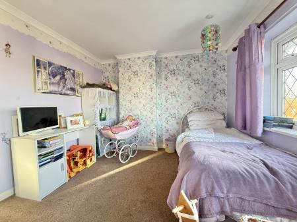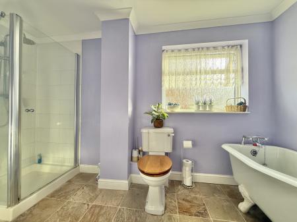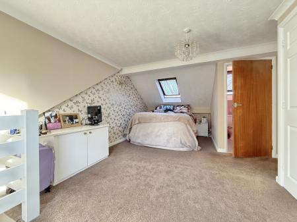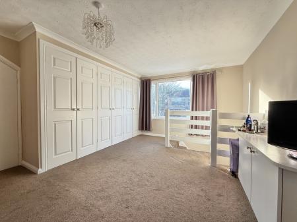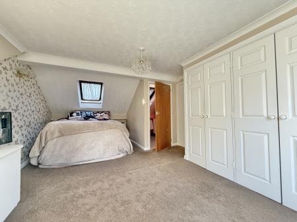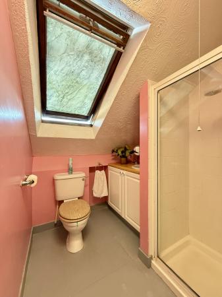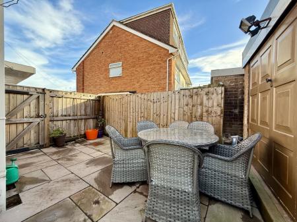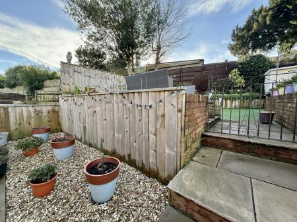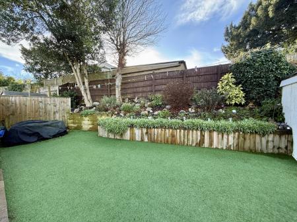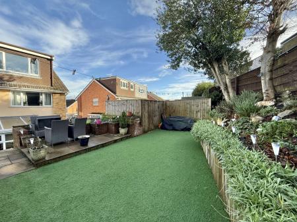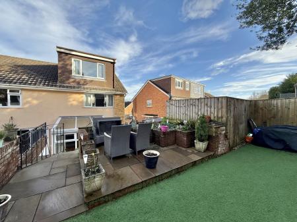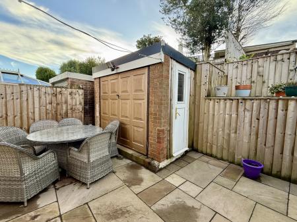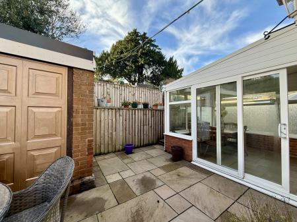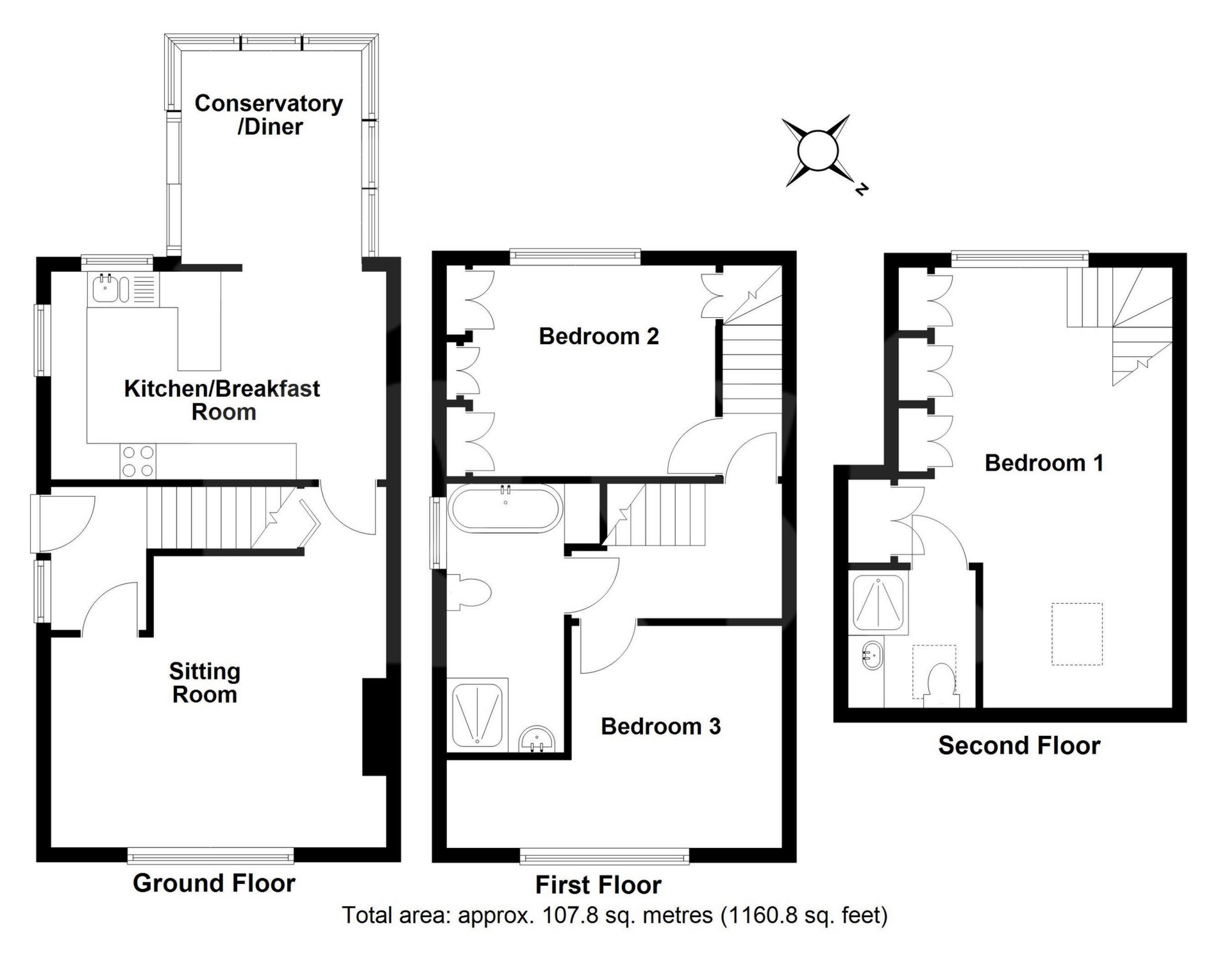3 Bedroom Semi-Detached House for sale in Exeter
A three bedroom semi detached property situated in a popular residential area within close proximityt o local schools, supermarkets and nain commuter links. This well presented property benefits from good size living accommodation, modern fitted kitchen, master en-suite, enclosed rear garden, off road parking and a garage. EPC C, Council Tax Band D, Freehold.
FRONT DOOR TO..
ENTRANCE HALL: Stairs to first floor landing, door to..
LOUNGE: 4.7m x 4.1m (15'5" x 13'5") Plus recess, Double glazed window to the front, radiator, fireplace with surround, mantle and hearth, under stair storage cupboard, door to..
KITCHEN/DINER: 4.6m x 2.9m (15'1" x 9'6"), Base cupboards and drawers with worktop over, built in oven and separate hob with extractor over, built in fridge and freezer, built in washing machine, built in wine chiller, radiators, double glazed window, open plan to..
CONSERVATORY: 3.0m x 2.7m (9'10" x 8'10"), Double glazed windows, double glazed sliding doors to the garden.
FIRST FLOOR LANDING: Stairs to second floor landing, doors to..
BEDROOM 2: 4.7m x 3.1m (15'5" x 10'2") Maximum, Double glazed window to the front, radiator.
BEDROOM 3: 3.6m x 2.9m (11'10" x 9'6"), Double glazed window to the rear, radiator.
BATHROOM: Claw foot bath, close coupled WC, shower cubicle, pedestal wash hand basin, heated towel rail, obscure double glazed window.
SECOND FLOOR LANDING: Door to..
BEDROOM 1: 6.1m x 3.8m (20'0" x 12'6"), Double glazed window to the rear, radiator, built in wardrobe, roof window to the front, door to..
EN-SUITE: Close couple WC, wash hand basin, shower cubicle, roof window to the front.
OUTSIDE: To the front of the property is a driveway providing off road parking with area of grass lawn. A gate provides access to the rear garden with paved patio area and access to the garage with steps leading to a further section of garden laid to artificial grass with well stocked flowerbed. There is also another section of paved patio making the perfect seating area for alfresco dining and entertaining.
GARAGE: 4.9m x 2.8m (16'1" x 9'2"), Up and over door, power and light. Currently for storage purposes only.
Important Information
- This is a Freehold property.
Property Ref: 11602779_FRASE003509
Similar Properties
3 Bedroom Semi-Detached House | £350,000
A well presented three bedroom semi deatched property situated in the popular residential area of Exwick and well positi...
3 Bedroom Terraced House | £350,000
A well presented and extended three bedroom mid terrace property situated in a popular residential area with good size l...
Old Quarry Drive, Exminster, EX6
4 Bedroom Semi-Detached House | £349,950
A beautifully presented and extended three/four bedroom semi detached property situated in the popular location of Exmin...
4 Bedroom Terraced House | £375,000
A very well presented townhouse with spacious and flexible accommodation laid out over three floors situated in a sought...
4 Bedroom Semi-Detached House | £375,000
A well presented three/four bedroom chalet style bungalow set in a generous size plot with front and rear gardens, off r...
Shelton Place, North Street, EX1
4 Bedroom Terraced House | Offers in excess of £375,000
A three storey terrace house situated in the popular residential area of Heavitree within close proximity to local schoo...
How much is your home worth?
Use our short form to request a valuation of your property.
Request a Valuation

