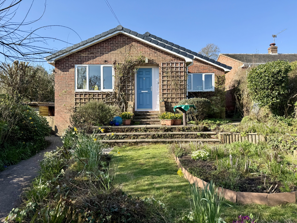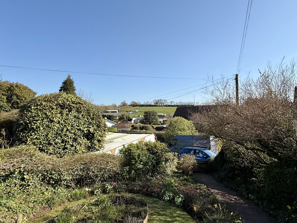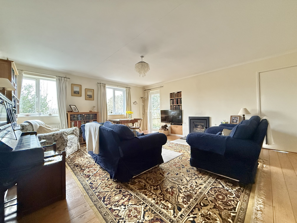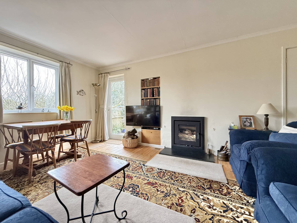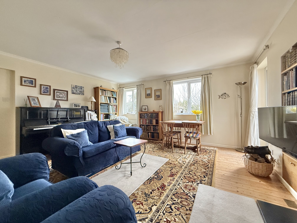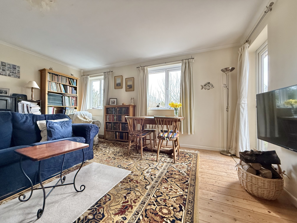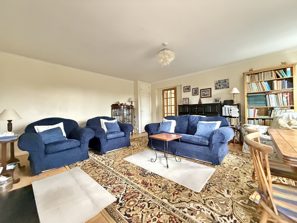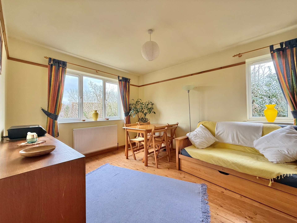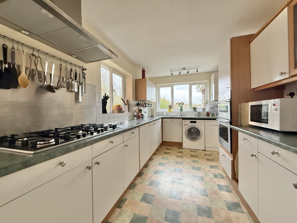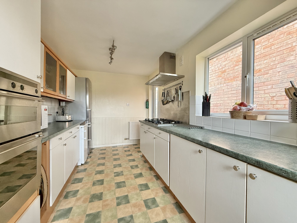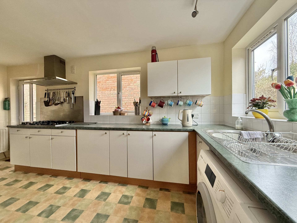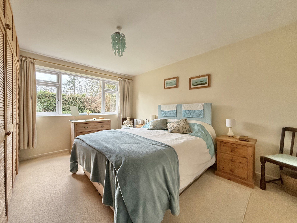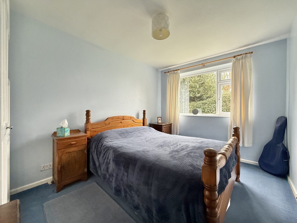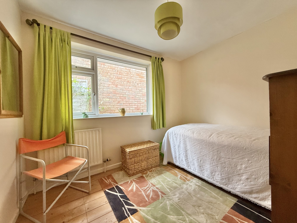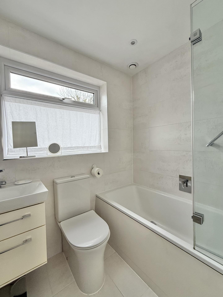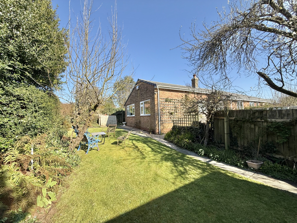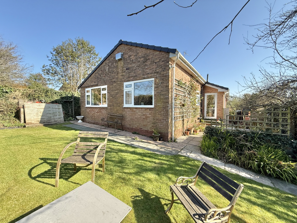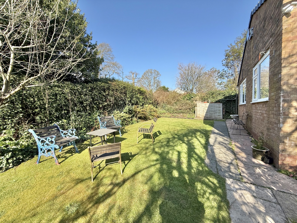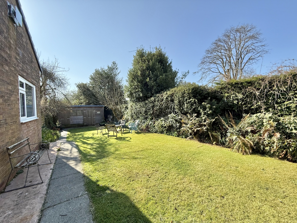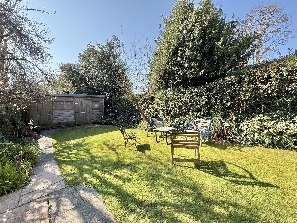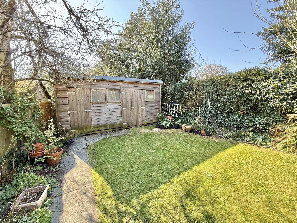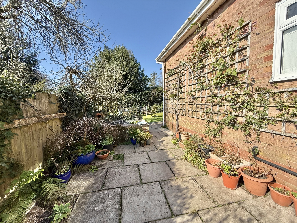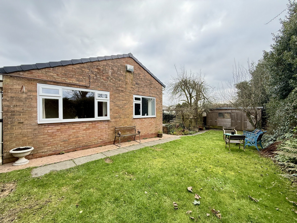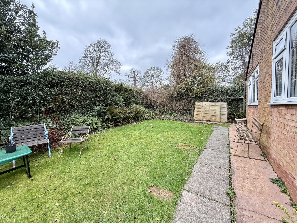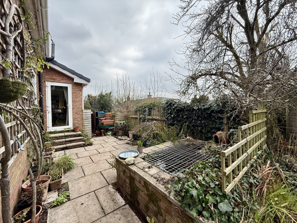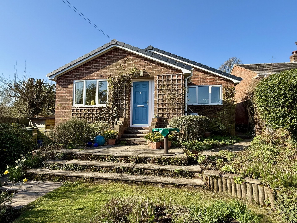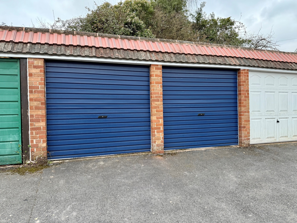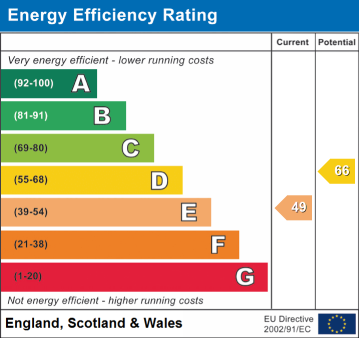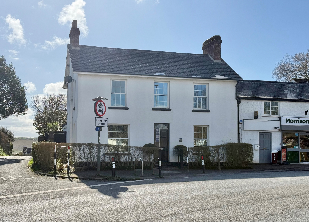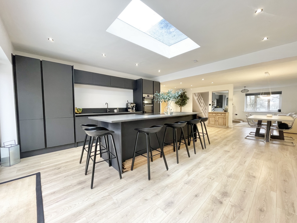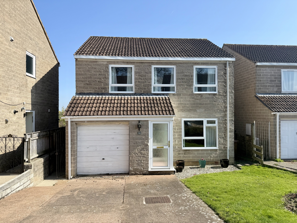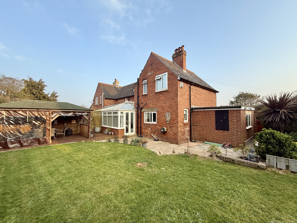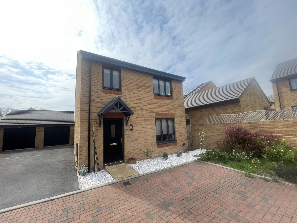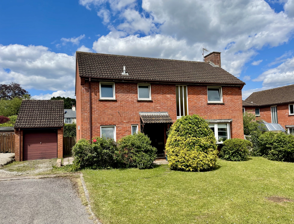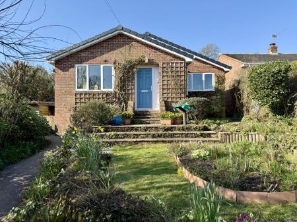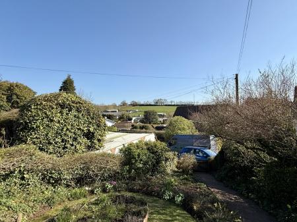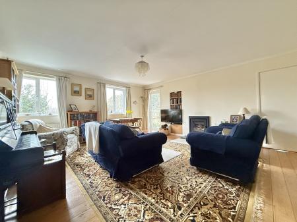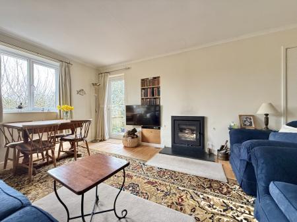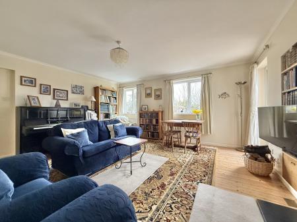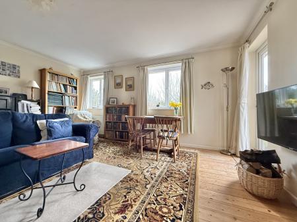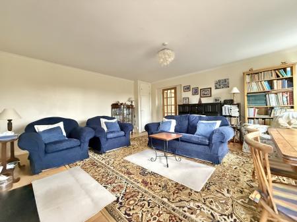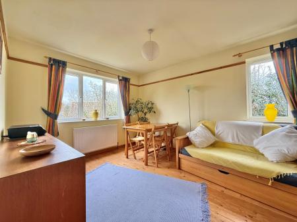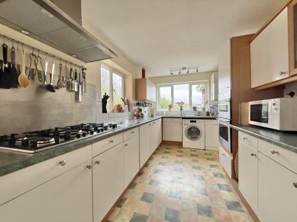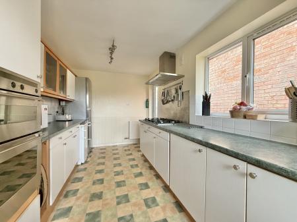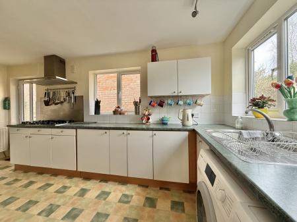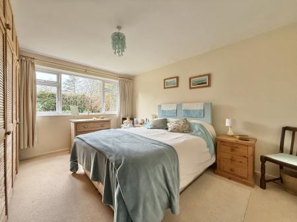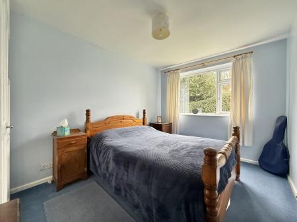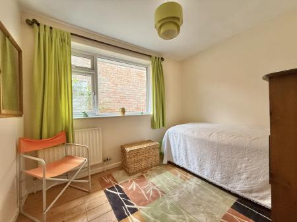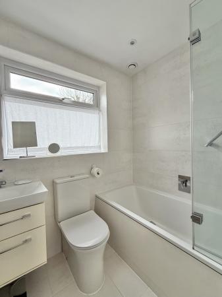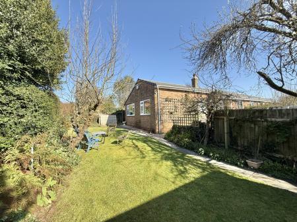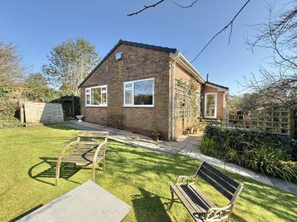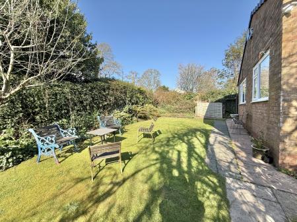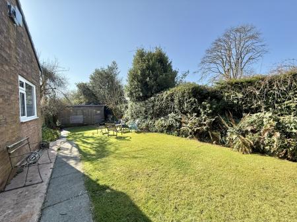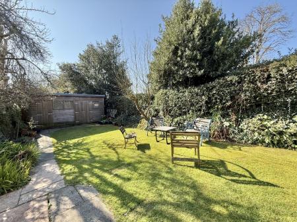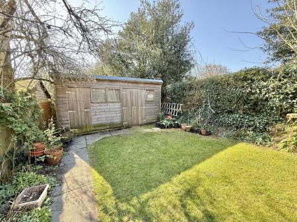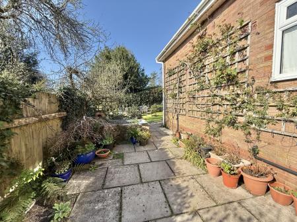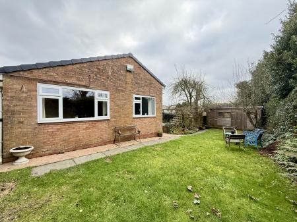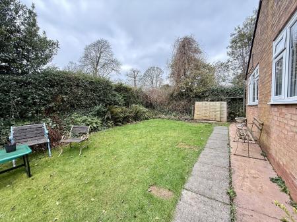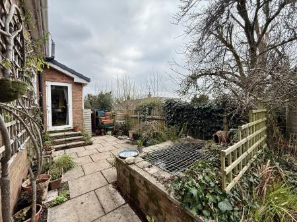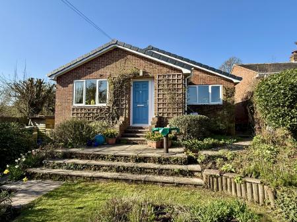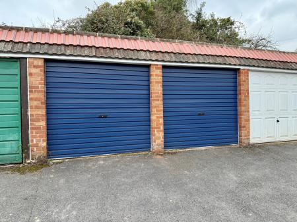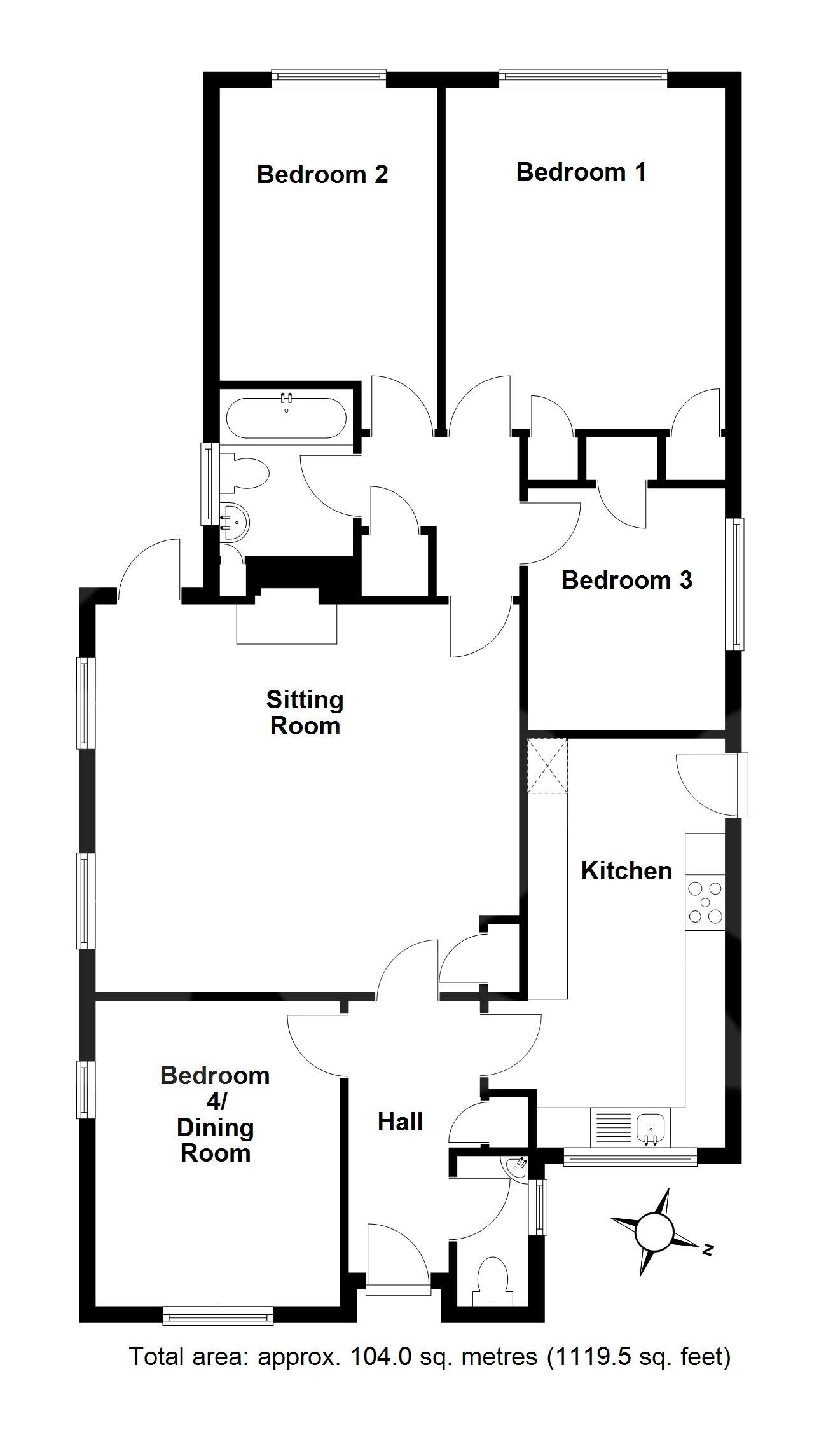4 Bedroom Bungalow for sale in Exeter
A well presented three/four bedroom bungalow situated in the popular location of Shillingford Abbot perfectly positioned on the fringes of the City. The property offers good size living accommodation and the beautifully maintained front and rear gardens are a particular feature of this property. There is also off road parking and a garage. EPC E, Council Tax Band D, Freehold.
FRONT DOOR TO..
ENTRANCE HALL: Storage cupboard, radiator.
CLOAKROOM: Close coupled WC, wash hand basin, radiator, double glazed window.
KITCHEN: 5.1m x 2.5m (16'9" x 8'2"), Base cupboards and drawers with worktop over, built in oven with separate five ring hob and hood over, space for fridge freezer, wall mounted cupboards, space for washing machine, space for dishwasher, wall mounted boiler, radiator, double glazed windows to the front and the side, door to the side.
LOUNGE: 5.3m x 4.8m (17'5" x 15'9"), Double glazed windows to the side, double glazed doors to the rear, wood burner, radiators, door to inner hallway.
DINNING ROOM/BEDROOM 3: 3.8m x 3.1m (12'6" x 10'2"), Double glazed window to the front, radiator.
INNER HALLWAY: Loft access, linen cupboard.
BEDROOM 1: 4.2m x 3.5m (13'9" x 11'6"), Double glazed window to the rear, radiator, built in cupboards.
BEDROOM 2: 3.6m x 2.7m (11'10" x 8'10"), Double glazed window to the rear, radiator.
BEDROOM 4: 3.0m x 2.5m (9'10" x 8'2"), Double glazed window to the side, radiator, storage cupboard.
BATHROOM: Close coupled WC, wash hand basin, panelled bath with shower over, towel rail, double glazed window to the side.
OUTSIDE: The property boasts a good size and secluded garden mainly laid to lawn with mature shrubs and hedgerow with paved patio area and raised pond. There is a handy timber storage shed and a useful storage area beneath the property. A side gate providing access and there are two garages located in a block.
AGENTS NOTE: * The property is within Teignbridge District Council.
* There is no mains gas supply to the property and is fueled by bottled gas.
*There is a section to the front of the property which includes the parking area that has a shared responsibility to maintain.
Important Information
- This is a Freehold property.
Property Ref: 11602779_FRASE003556
Similar Properties
Little Johns Cross, Dunsford Road, EX2
4 Bedroom Semi-Detached House | Guide Price £425,000
GUIDE PRICE - �425,000 - �450,000. A rare opportunity to acquire this four bedroom semi detached...
3 Bedroom Detached House | Guide Price £425,000
A beautifully presented three bedroom extended link detached property offering spacious accommodation throughout with mo...
4 Bedroom Detached House | £400,000
A well presented and spacious four bedroom detached property situated in a popular residential area with far reaching vi...
Chudleigh Road, Alphington, EX2
3 Bedroom Semi-Detached House | £450,000
A well presented three bedroom semi detached property situated on the fringe of the desirable village of Alphington with...
4 Bedroom Detached House | £450,000
A well presented four bedroom detached family home positioned in a cul-de-sac, with good size living accommodation, mode...
4 Bedroom Detached House | £475,000
A delightful four bedroom detached property situated in the sought after village of Kennford with good size living accom...
How much is your home worth?
Use our short form to request a valuation of your property.
Request a Valuation

