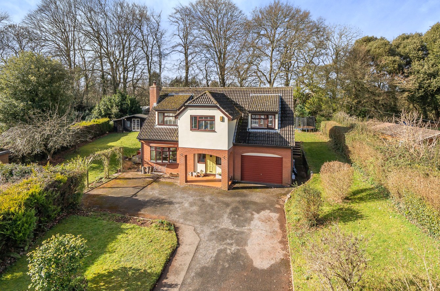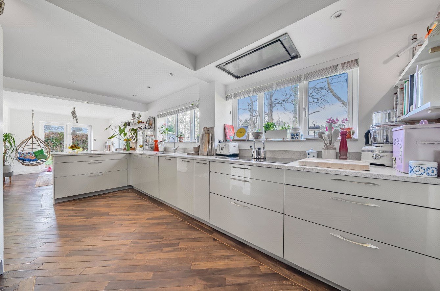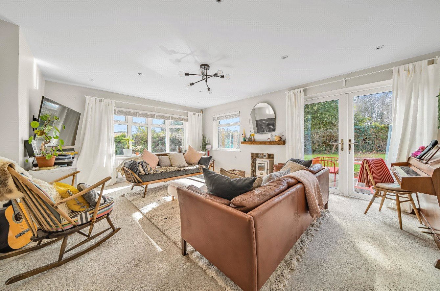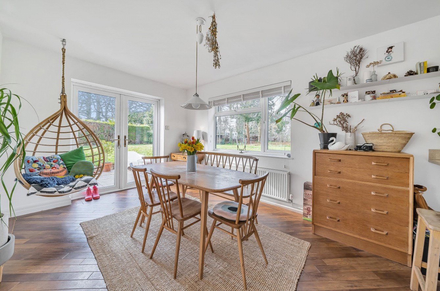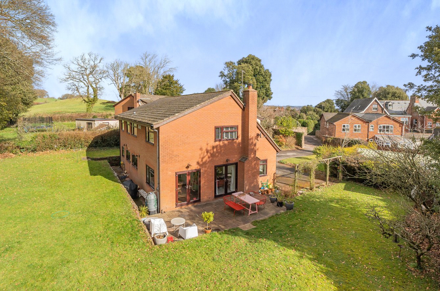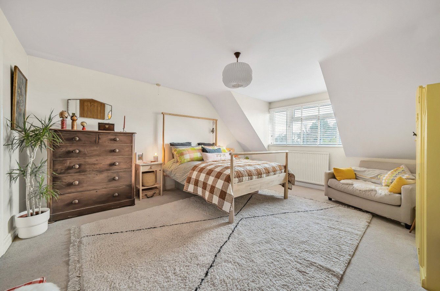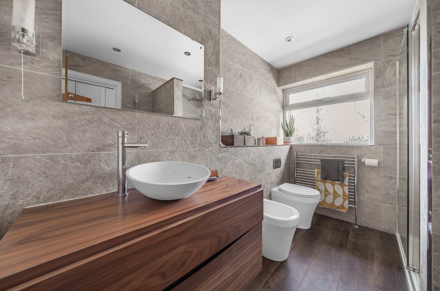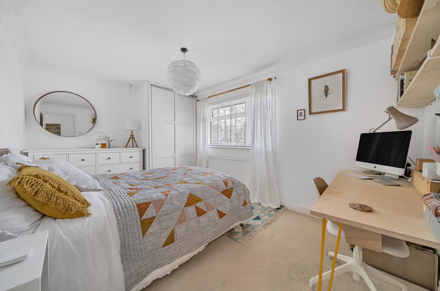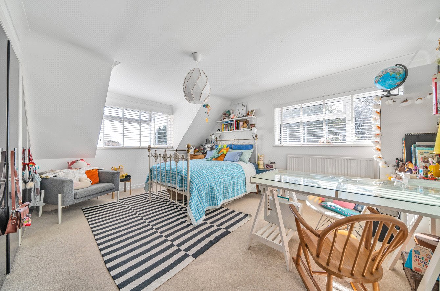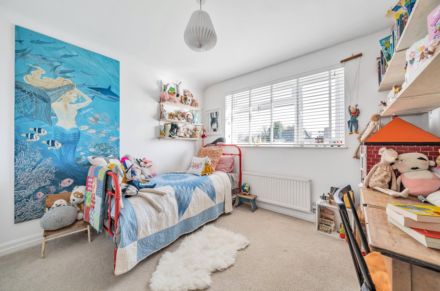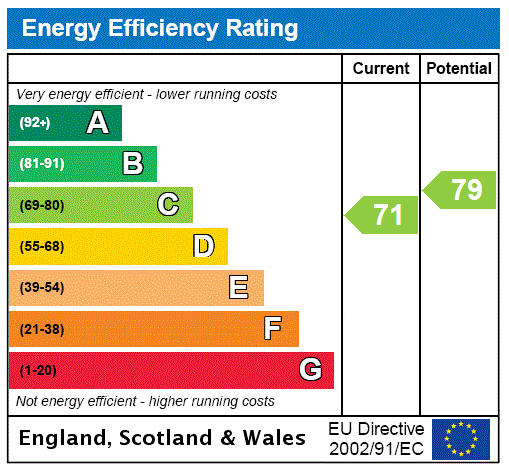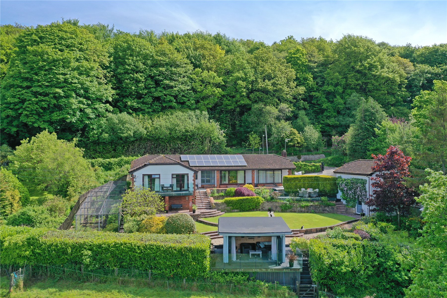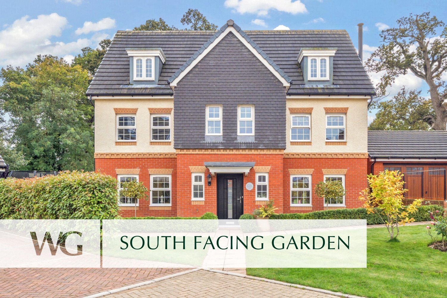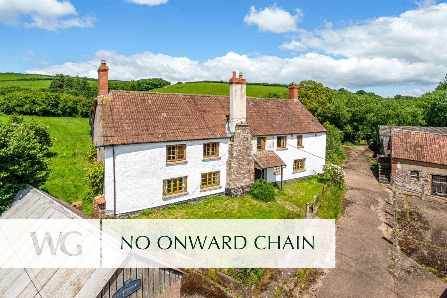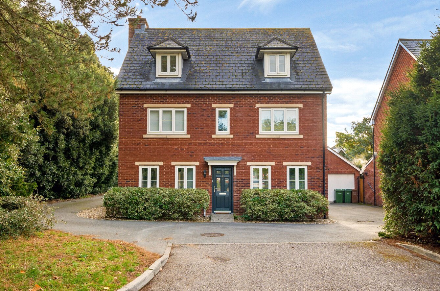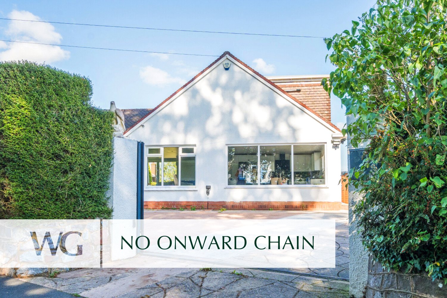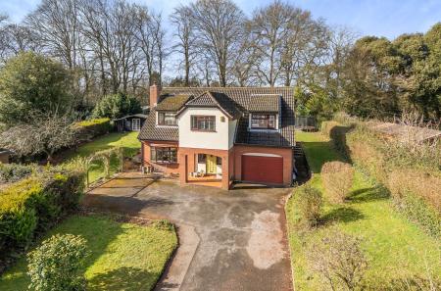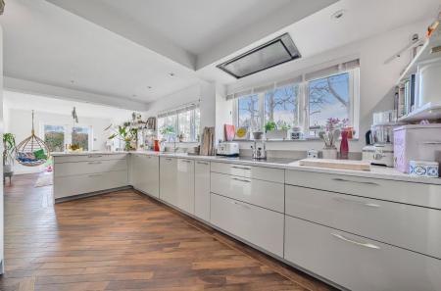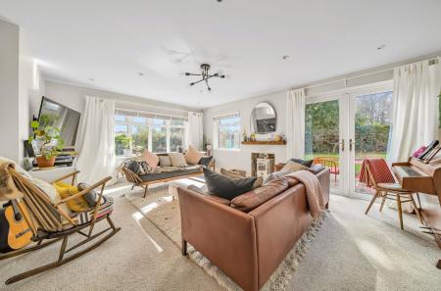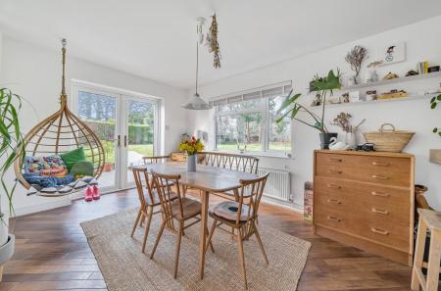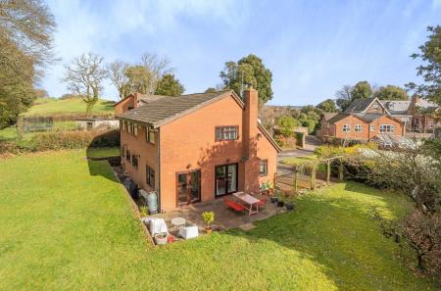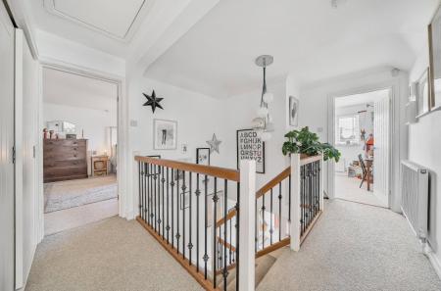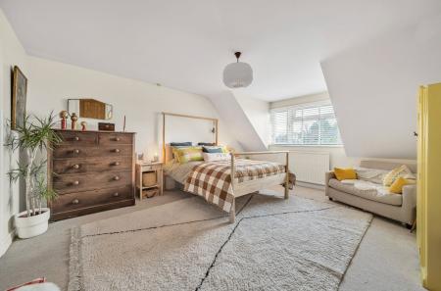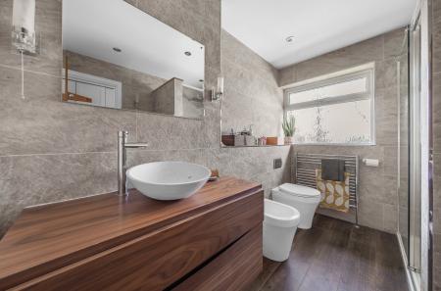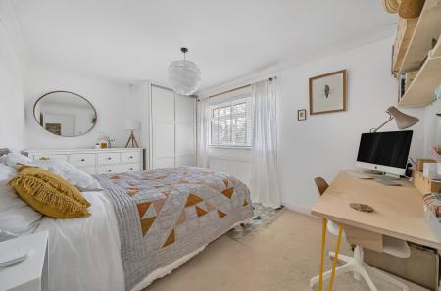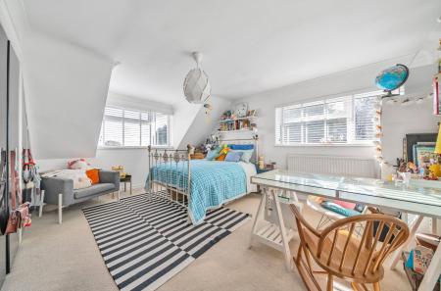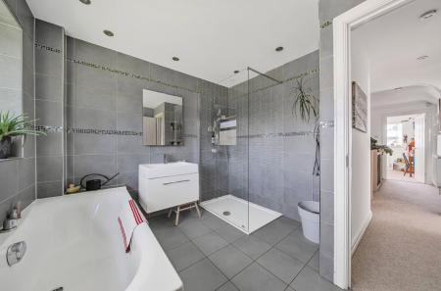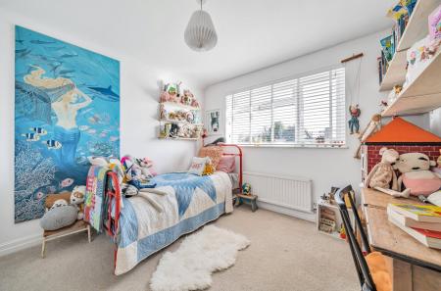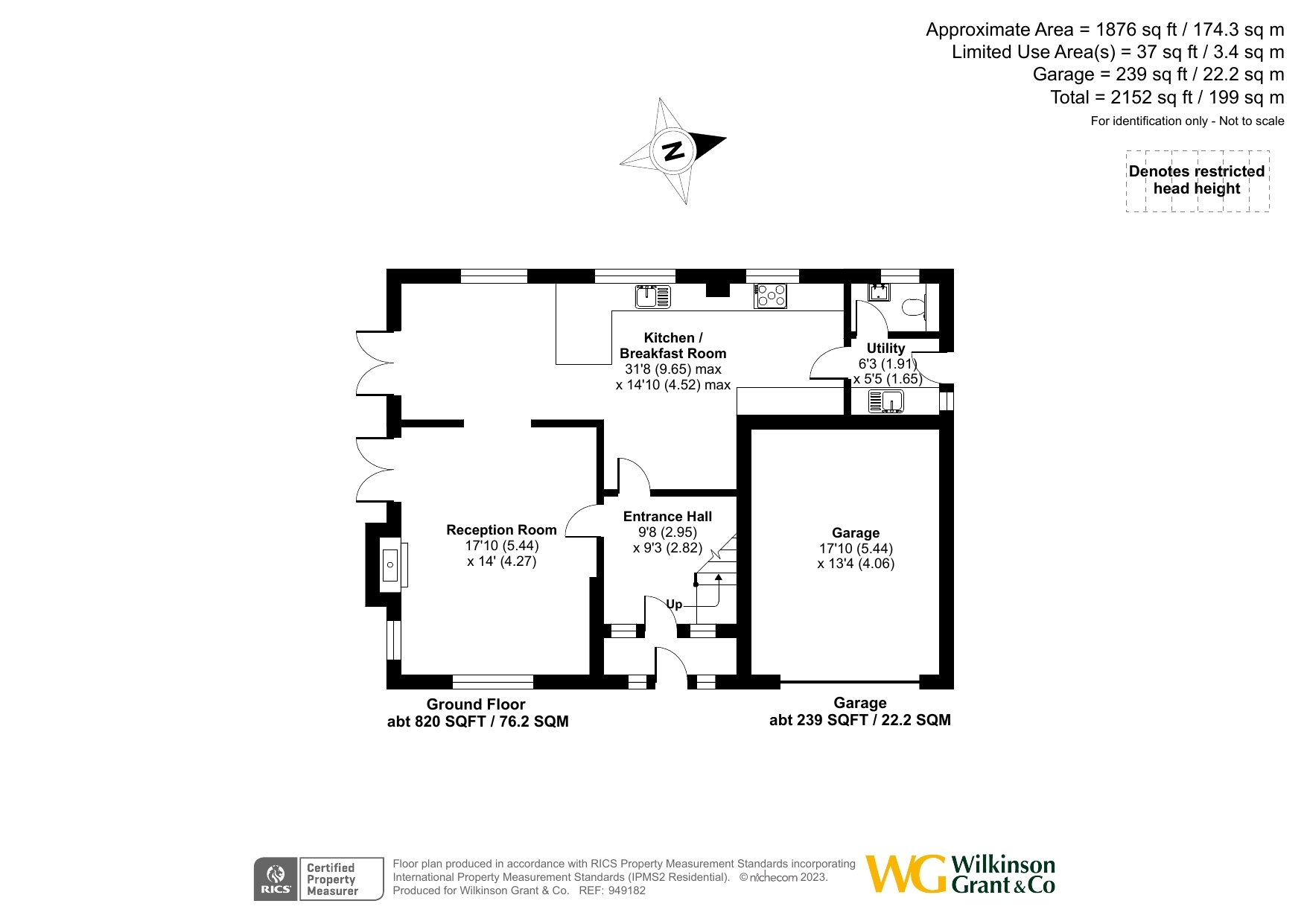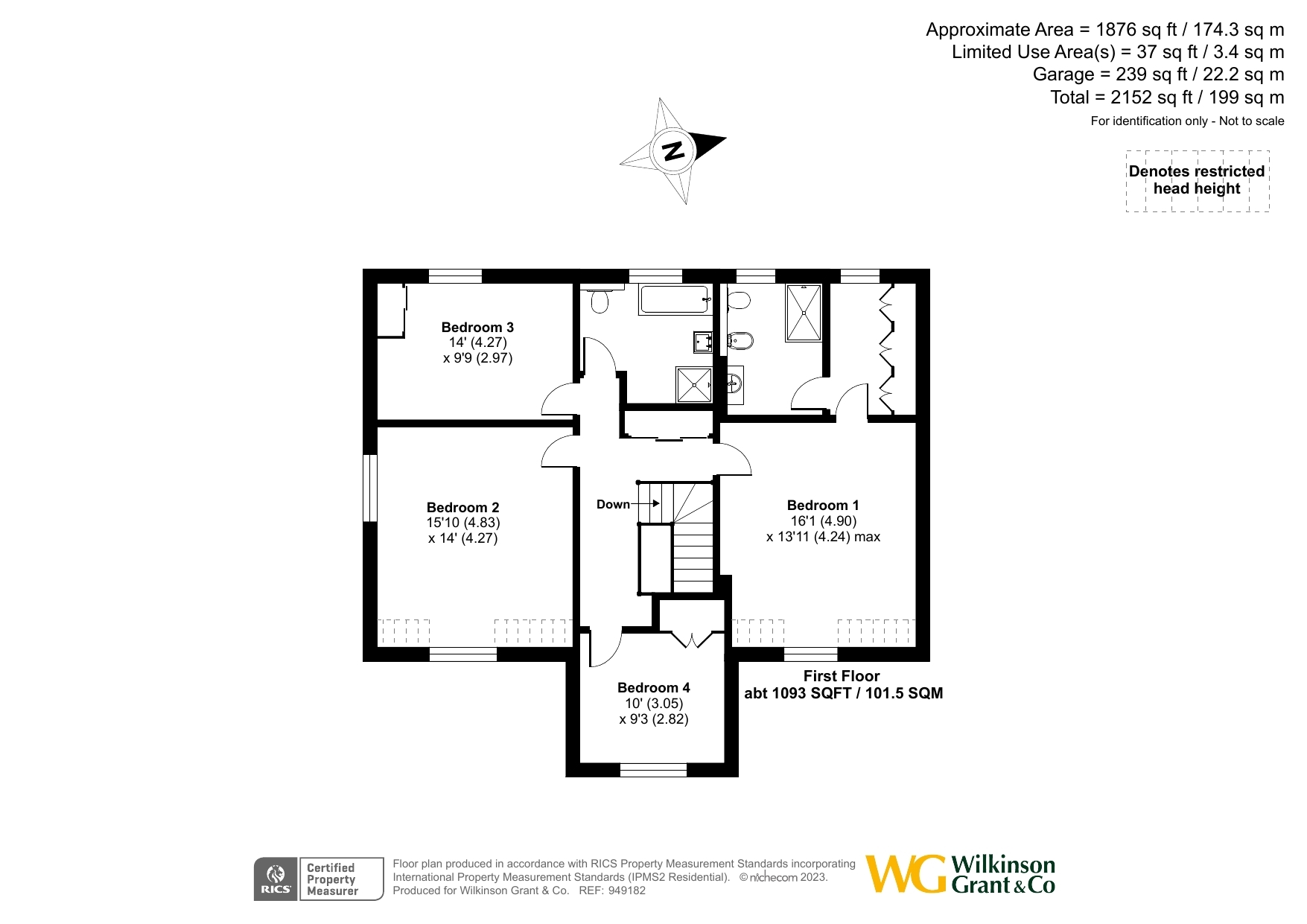4 Bedroom Detached House for sale in Exeter
Directions
From Exeter city centre proceed along Western Way and to the Exe Bridge. Take the second exit onto Cowick Street and continue to Dunsford Road. On the brow of the hill turn right into Barley Lane and proceed along this road, turning left into ‘The Quarries’ private development. The property can be found to the right of Parkland House
What3Words: ///closer.pinks.fully
Situation
The property is located on the western fringes of the city with excellent access to the picturesque Teign Valley countryside, also lies within just 3 miles of the city centre. There is a choice of Primary schooling and West Exe Secondary School within the catchment. St. David’s railway station is approximately 1.3 miles away with its Paddington and Waterloo lines. Excellent road link to the A30 and onto the A38 and M5 intersection and coastal routes. Exeter’s International Airport is approximately 8.6 miles distance.
Description
This attractive, detached house occupies a generous plot of just over a third of an acre in a little known private road on the outskirts of Exeter. The spacious accommodation is well presented throughout and has light open plan living spaces, a modern fitted kitchen with granite work surfaces, utility and four bedrooms, the principle bedroom having an en-suite and a dressing room. Outside, there are gardens to all four sides, a generous private drive with ample parking in front of a good sized garage.
. Large pillared covered entrance with courtesy light. Tiled floor. Front door with matching double-glazed side windows.
ENTRANCE VESTIBULE Tiled floor. Cloak hanging space. Part glass panel door with matching side panels.
RECEPTION HALL Stairs rising to first floor. Attractive Karndean would effect flooring. Oak wood door.
RECEPTION ROOM 17'10" x 14' (5.44m x 4.27m). A light and spacious dual aspect room with a tiled fireplace and fitted wood burning stove. Raised hearth with mantel over. TV aerial point. Telephone point. UPVC double glazed bay window to side & doors opening to garden.
DINING ROOM UPVC double glazed window to rear with outlook over garden. UPVC double glazed doors providing access to side. Karndean wood effect flooring.
KITCHEN/BREAKFAST ROOM 31'8" x 14'10" (9.65m x 4.52m). A modern kitchen comprising an extensive range of matching base. Drawer and eye level units with granite worksurfaces incorporating a breakfast bar. One and a half bowl sink unit with single drainer set within Granite work surfaces. Modern style mixer tap with boiling water function. Siemens induction hob with ceiling extractor. Siemens oven with warming plate. Microwave. Full height integrated fridge and freezer. Karndean wood effect flooring. Pull out larder cupboard. Integrated dishwasher. Space for sofa. TV aerial point. Two UPVC double glazed windows to rear with outlook over garden.
UTILITY ROOM 6'3" x 5'5" (1.9m x 1.65m). Sink unit with modern style mixer tap set within Granite work surface and base cupboard below. Eye level cupboards. Plumbing and space for washing machine. Further appliance space. Karndean wood effect flooring. UPVC double glazed window and door providing access to side. Oak wood door.
CLOAKROOM A modern matching white suite comprising low-level WC and wash hand basin with modern style mixer taps and tiled splashback. Karndean wood effect flooring. Two eye level units. Obscure UPVC double glazed window to rear.
FIRST FLOOR GALLERIED LANDING Smoke alarm. Access to roof space. Range of built-in storage cupboards.
BEDROOM ONE 16'1" x 13'11" (4.9m x 4.24m). UPVC double glazed window to front garden. Views. aerial point.
DRESSING ROOM Fitted wardrobes. UPVC double glazed window to rear with outlook over garden and neighbouring countryside.
EN-SUITE BATHROOM A luxury matching suite comprising double width tiled shower enclosure with shower toughened glass door, low-level WC, bi-det, feature circular bowl sink unit with drawers below. Decorative tiled wall. Heated ladder towel rail. Two wall lights. Obscure UPVC double glaze window to rear.
BEDROOM TWO 15'10" x 14' (4.83m x 4.27m). Fitted with a range of built-in wardrobes to majority of one wall providing hanging and shelving space. TV aerial point. UPVC double glazed windows to front and side with outlook over gardens, neighbouring area, parts of Exeter and beyond.
BEDROOM THREE 14' x 9'9" (4.27m x 2.97m). UPVC double glazed window to rear with outlook over garden. View. Built in wardrobe.
BEDROOM FOUR 10' x 9'3" (3.05m x 2.82m). UPVC double glazed window to front with outlook over front garden. Views. Built-in double wardrobe.
BATHROOM Spacious, luxury, modern bathroom comprising double width tiled shower enclosure with toughened glass enclosure. Wall mounted wash hand basin set within vanity unit with drawer space below and modern style mixer tap. Panelled bath. Low-level WC. Tiled wall surround. Heated towel rail. UPVC double glazed window to rear.
OUTSIDE The property is approached by a private driveway with ample parking for numerous vehicles and a turning area.
The front garden consists of two largely lawned areas with flower and shrub borders and enclosed by attractive stone walling and natural Hedgerow. To the left side elevation is an attractive paved patio with outside lighting, timber shed and two apple trees, good sized shaped area of lawn, which sweeps around to the rear elevation with a timber summer house and further wooded area of garden with various maturing trees and bushes. The lawned garden extends to the right side elevation.
GARAGE A good sized garage with up and over door. Wall mounted gas boiler serving central heating and hot water. UPVC double glazed window to side.
SERVICES The vendor has advised the following: Mains gas (serving the central heating boiler and hot water), mains electricity and water.
Telephone landline not currently in use. Broadband (Fibre).
Mobile signal: Several networks currently showing as available at the property.
50.714597 -3.561997
Important information
This is not a Shared Ownership Property
This is a Freehold property.
Property Ref: sou_SOU230079
Similar Properties
4 Bedroom Detached House | Guide Price £750,000
Guide £750,000 - £800,000EXTENSIVELY IMPROVED BEAUTIFULLY PRESENTED detached home set in around AN ACRE of ATTRACTIVELY...
6 Bedroom Detached House | Guide Price £750,000
An attractive SIX-BEDROOM DETACHED HOUSE, 18 Barrel Close is part of an EXCLUSIVE COLLECTION of just 12 luxury family ho...
5 Bedroom Detached House | From £750,000
**CHARMING 16TH CENTURY FARMHOUSE WITH ENORMOUS POTENTIAL**Guide Price £750,000 - £800,000Stunning 16th-century former f...
5 Bedroom Detached House | Guide Price £765,000
A SUPERB contemporary FAMILY HOME with five bedrooms and three bathrooms finished to a HIGH STANDARD throughout, located...
4 Bedroom Detached House | Guide Price £775,000
GUIDE PRICE £775,000A superbly presented DETACHED FAMILY HOME built to a high standard in 2008 situated close to LOCAL S...
4 Bedroom Detached House | £785,000
A SUPERB DETACHED HOUSE with extended accommodation of 1895 sq.

Wilkinson Grant & Co (Exeter)
Castle Street, Southernhay West, Exeter, Devon, EX4 3PT
How much is your home worth?
Use our short form to request a valuation of your property.
Request a Valuation
