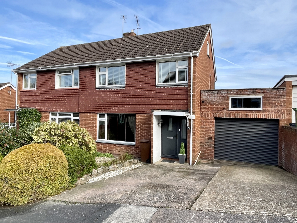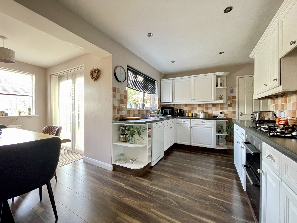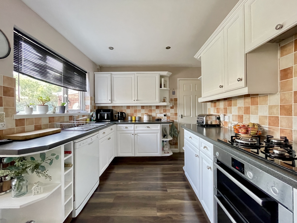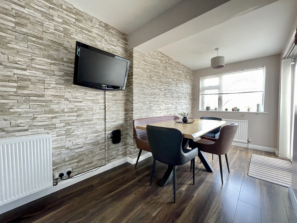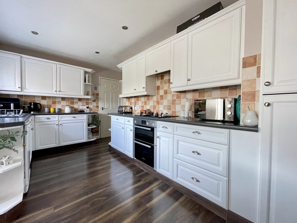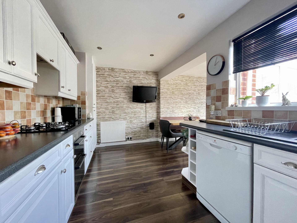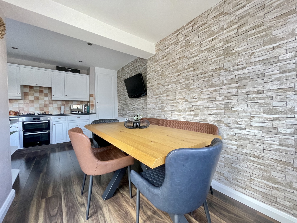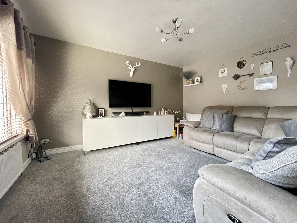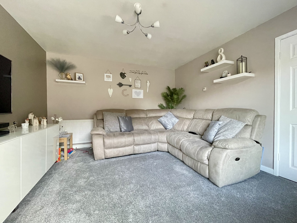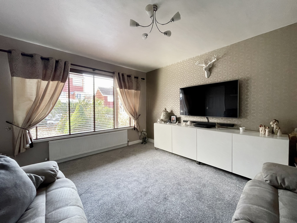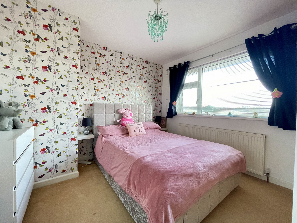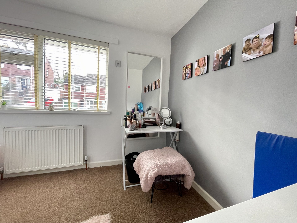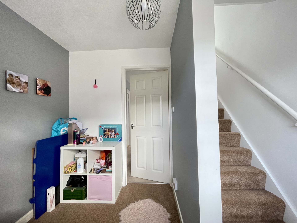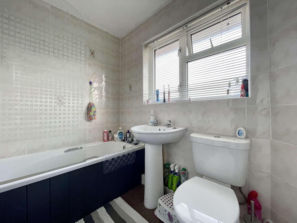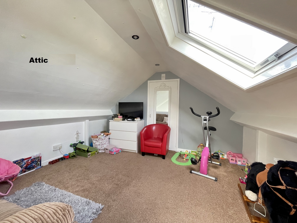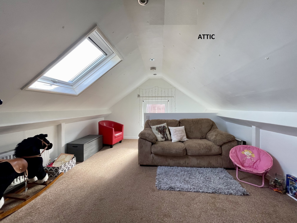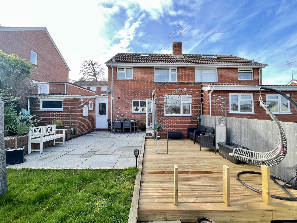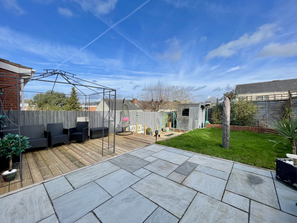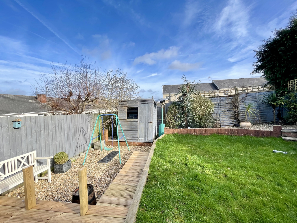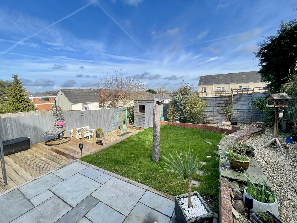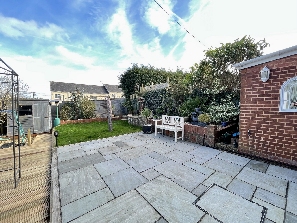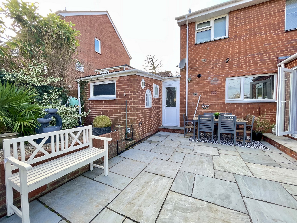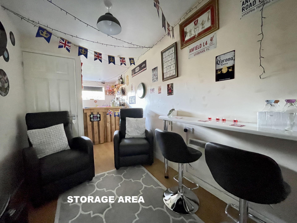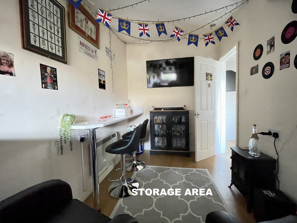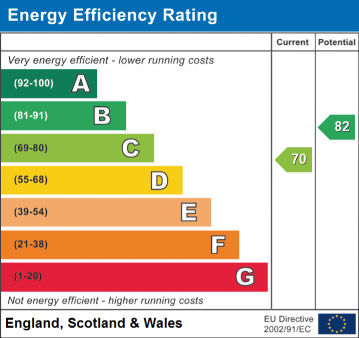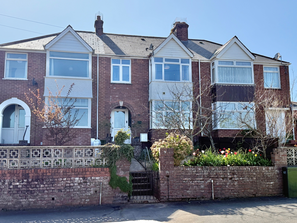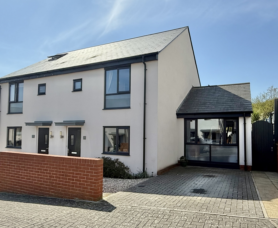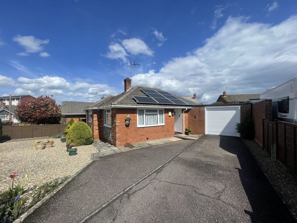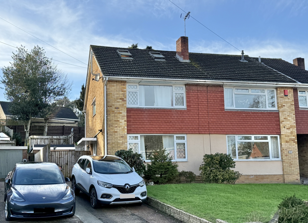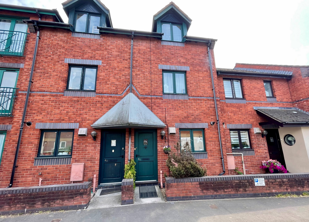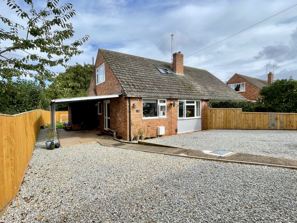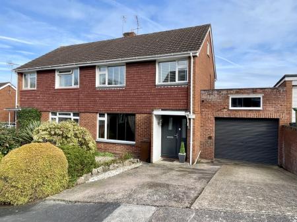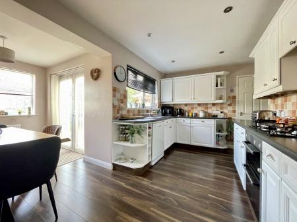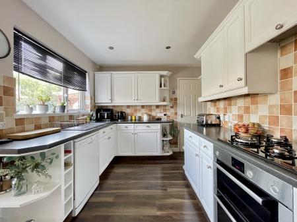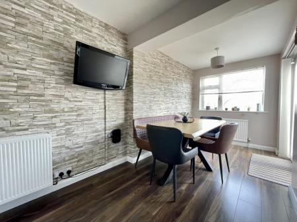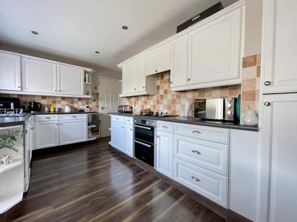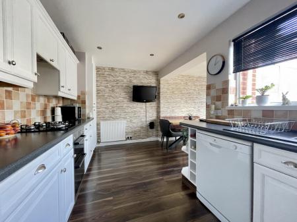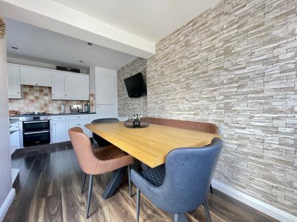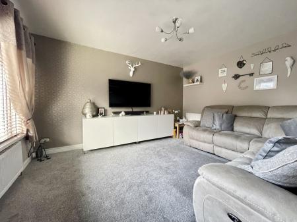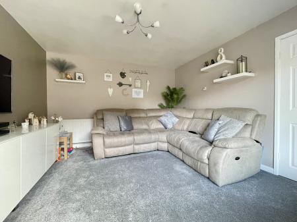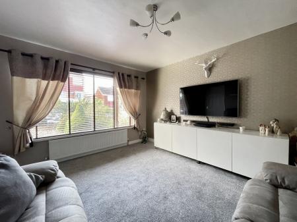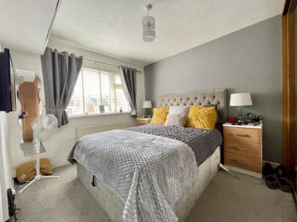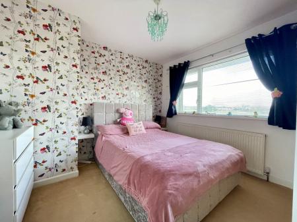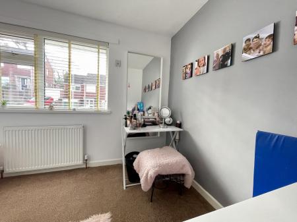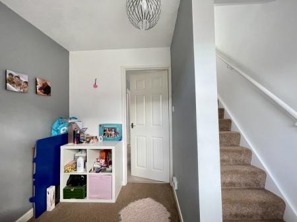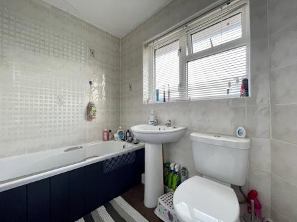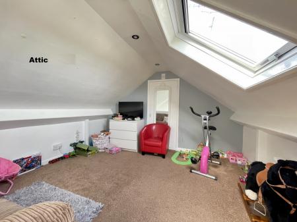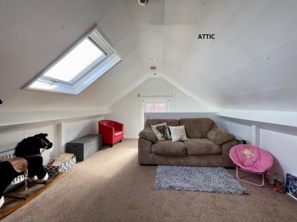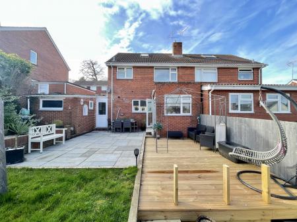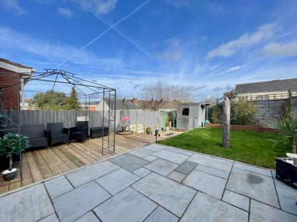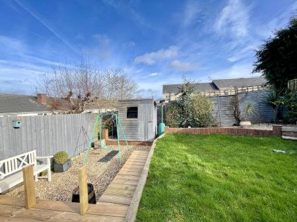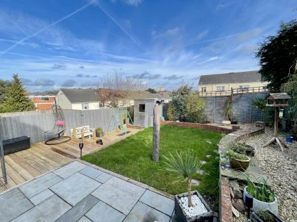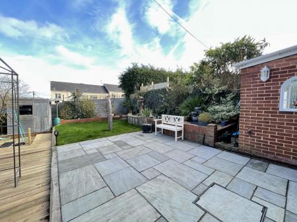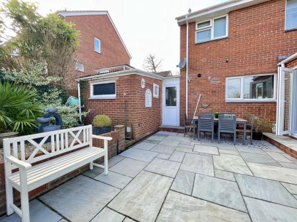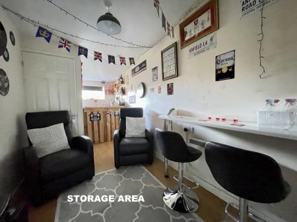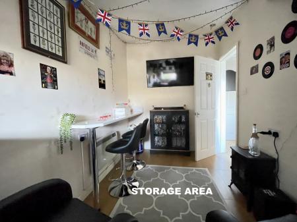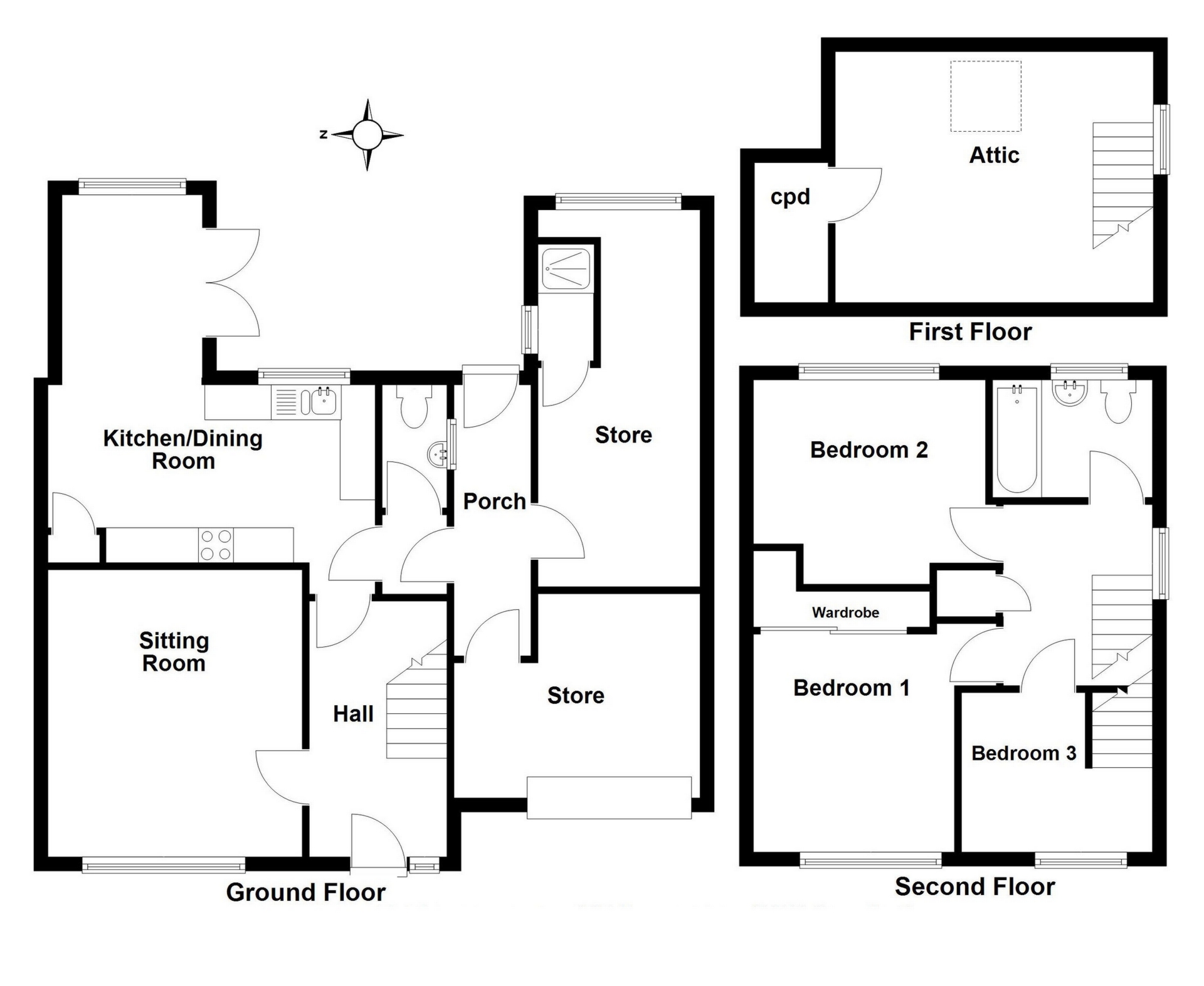3 Bedroom Semi-Detached House for sale in Exeter
A well presented three bedroom semi deatched property situated in the popular residential area of Exwick and well positioned for local shops, doctors surgery, public house and river walks. The property benefits from good size living accommodation with modern fitted kitchen, enclosed rear garden and off road parking. EPC C, Council Tax Band C, Freehold.
FRONT DOOR TO..
ENTRANCE HALL: Stairs to first floor landing, radiator.
LOUNGE: 4.1m x 3.6m (13'5" x 11'10"), Double glazed window to the front, radiator.
KITCHEN/DINER: 5.1m x 4.7m (16'9" x 15'5"), Base cupboards and drawers with worktop over, built in oven and hob, wall mounted cupboards, sink and drainer, space for dishwasher, radiator, double glazed windows to the rear, double glazed doors to the garden.
INNER VESTIBULE: Door to covered area, door to..
WC: Close coupled WC, pedestal wash hand basin, wall mounted boiler, window.
LOBBY: Double glazed window to the garden, electric heater, door to the garage, door to storage area
STORE: 5.4m x 2.1m (17'9" x 6'11"), Window to the rear, door to the shower cubicle.
GARAGE - STORAGE PUPOSES ONLY: 3.5m x 2.9m (11'6" x 9'6") Maximum, Roller shutter door, space for washing machine.
FIRST FLOOR LANDING: Double glazed window to the side, linen cupboard with radiator.
BEDROOM 1: 3.0m x 2.9m (9'10" x 9'6") Plus wardrobe, Double glazed window to the front, radiator, built in wardrobe.
BEDROOM 2: 3.4m x 3.1m (11'2" x 10'2"), Double glazed window to the rear, radiator.
BEDROOM 3: 2.7m x 2.3m (8'10" x 7'7") Maximum, Double glazed window to the front, radiator, staircase to attic.
BATHROOM: Close coupled WC, pedestal wash hand basin, panelled bath with shower over, towel rail, obscure double glazed window to the rear.
ATTIC SPACE: 4.5m x 3.6m (14'9" x 11'10") Maximum, part slopping ceiling, Obscure double glazed window to the side, roof window, radiator.
OUTSIDE: To the front of the property is an area designed for off road parking which leads to the garage with area of mature shrubs and plants. To the rear of the property is an enclosed garden with paved patio and decked area, perfect for alfresco dining and entertaining. There is an area of grass lawn with steps leading to a raised section of stone chippings with a useful storage shed.
Important Information
- This is a Freehold property.
Property Ref: 11602779_FRASE003174
Similar Properties
3 Bedroom Terraced House | £350,000
A well presented and extended three bedroom mid terrace property situated in a popular residential area with good size l...
Old Quarry Drive, Exminster, EX6
4 Bedroom Semi-Detached House | £349,950
A beautifully presented and extended three/four bedroom semi detached property situated in the popular location of Exmin...
Surbiton Crescent, St Thomas, EX4
2 Bedroom Bungalow | Offers in region of £325,000
A spacious two bedroom detached bungalow situated in a popular and sought after location within close proximity to local...
3 Bedroom Semi-Detached House | Offers in region of £365,000
A three bedroom semi detached property situated in a popular residential area within close proximityt o local schools, s...
4 Bedroom Terraced House | £375,000
A very well presented townhouse with spacious and flexible accommodation laid out over three floors situated in a sought...
4 Bedroom Semi-Detached House | £375,000
A well presented three/four bedroom chalet style bungalow set in a generous size plot with front and rear gardens, off r...
How much is your home worth?
Use our short form to request a valuation of your property.
Request a Valuation

