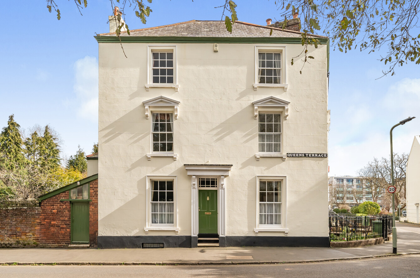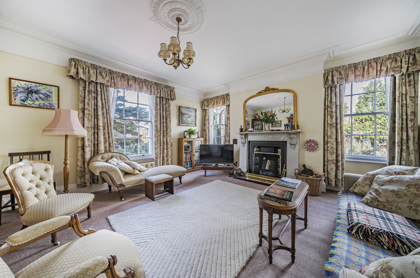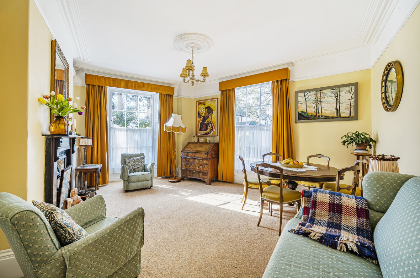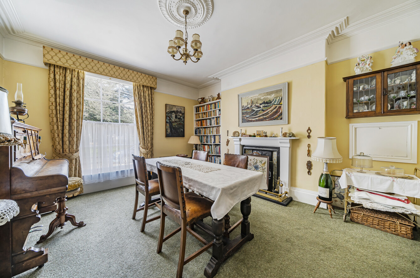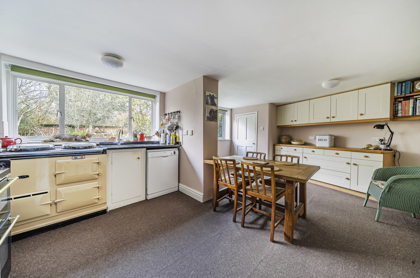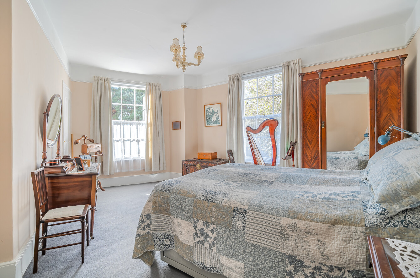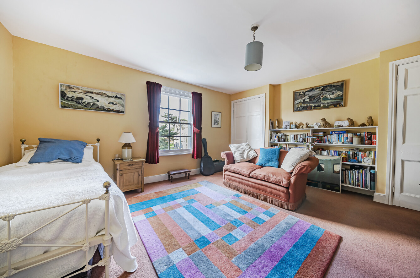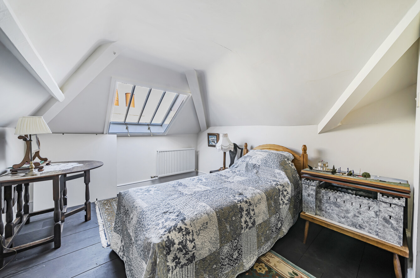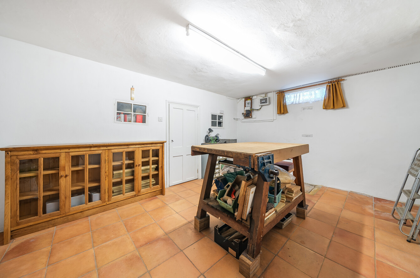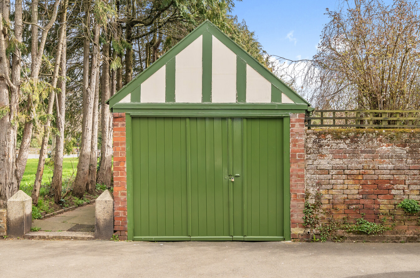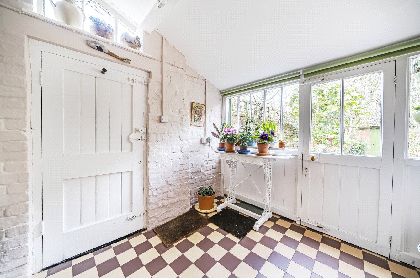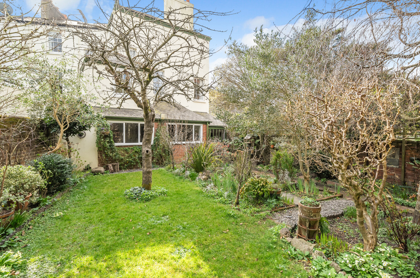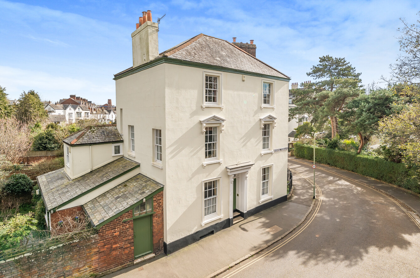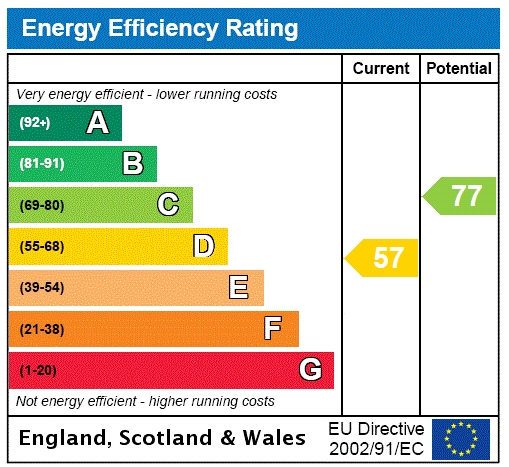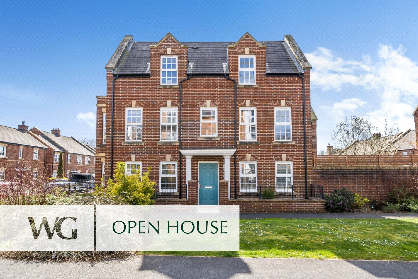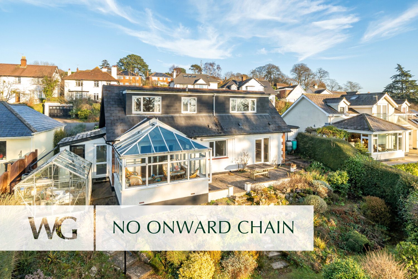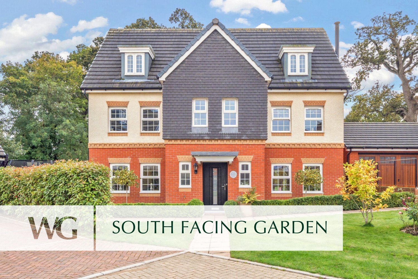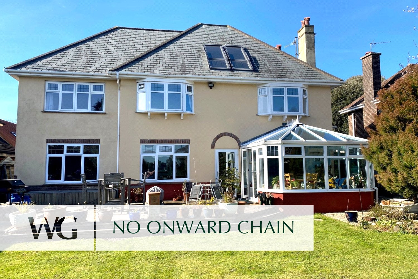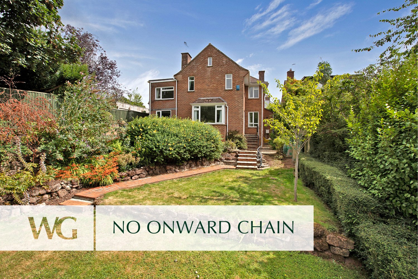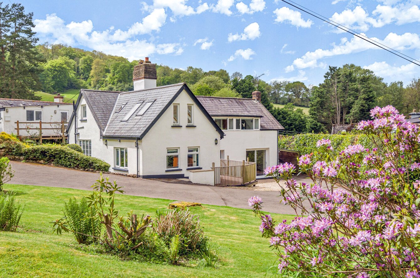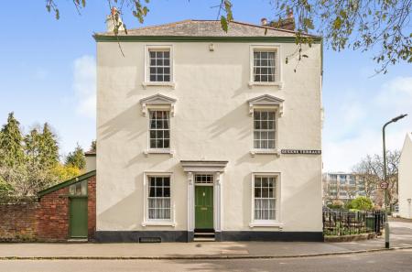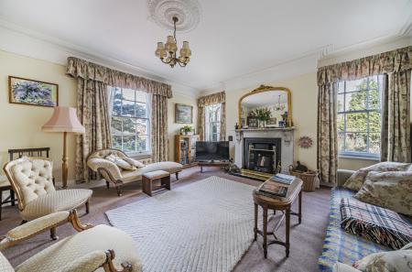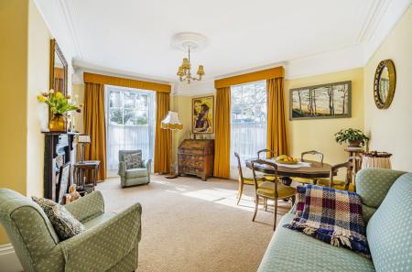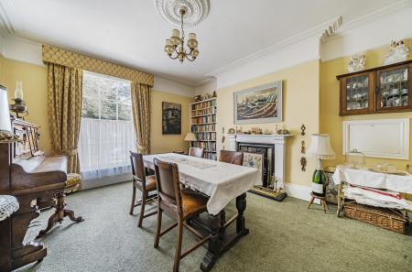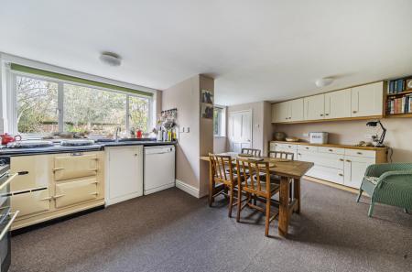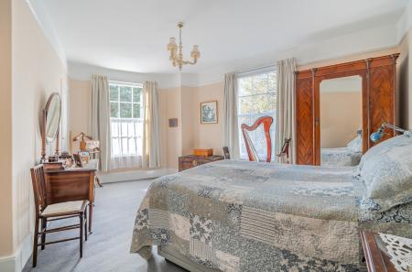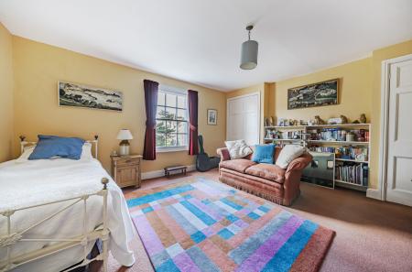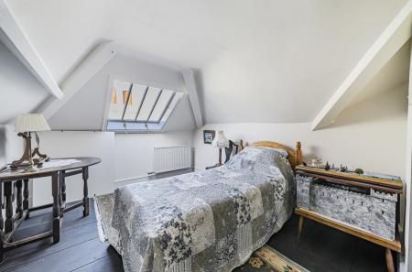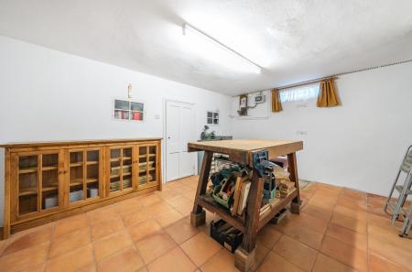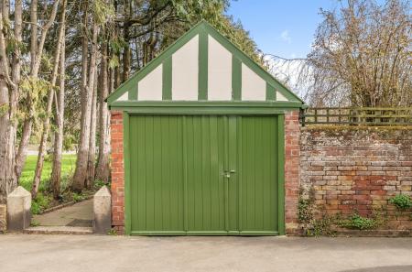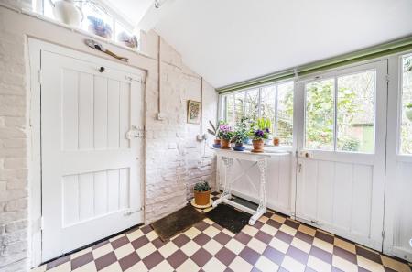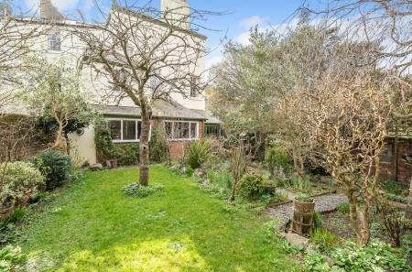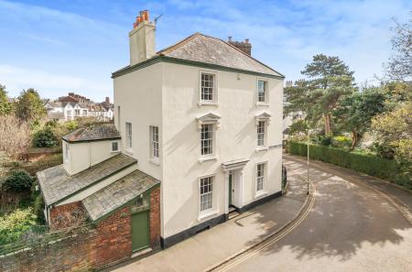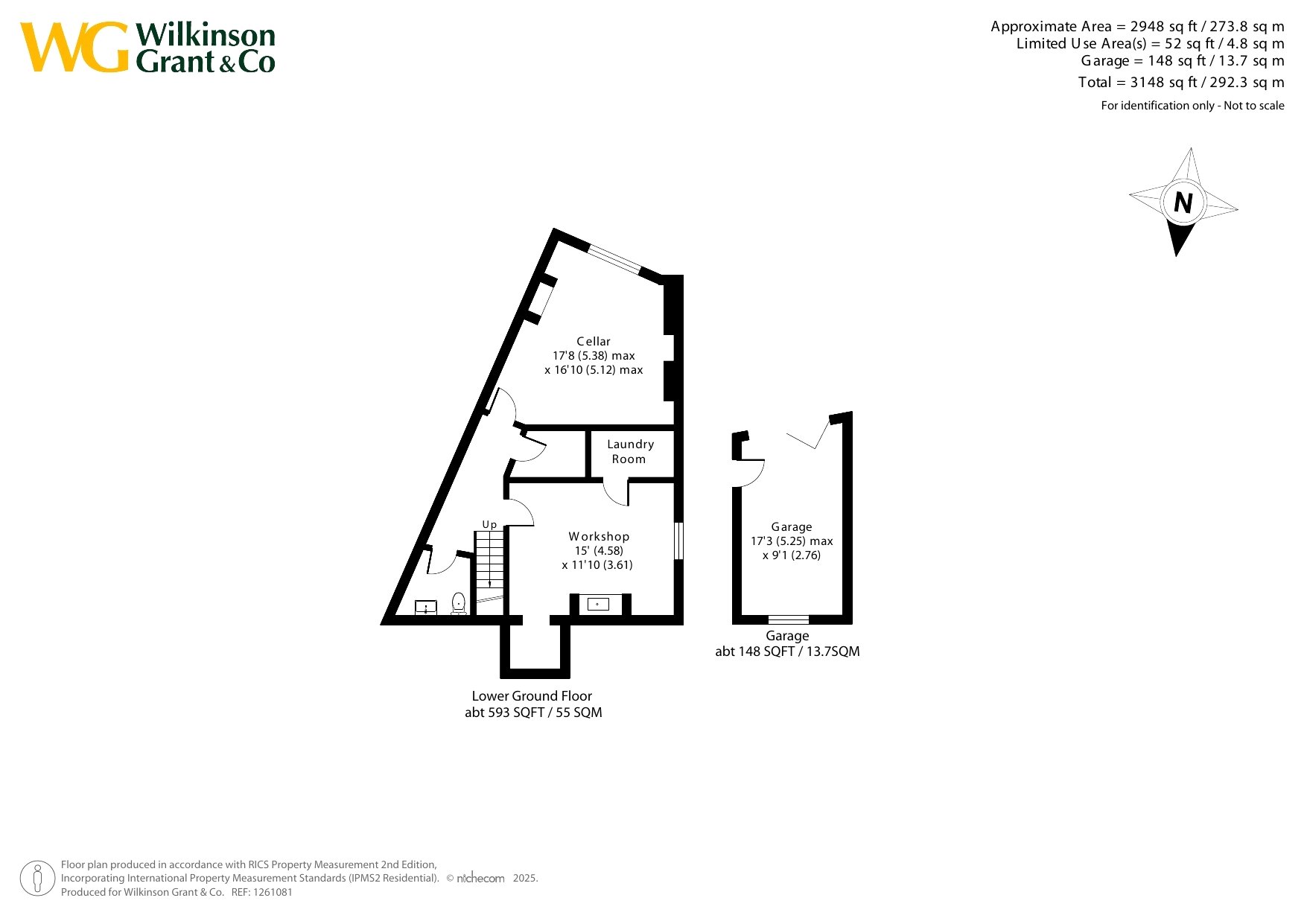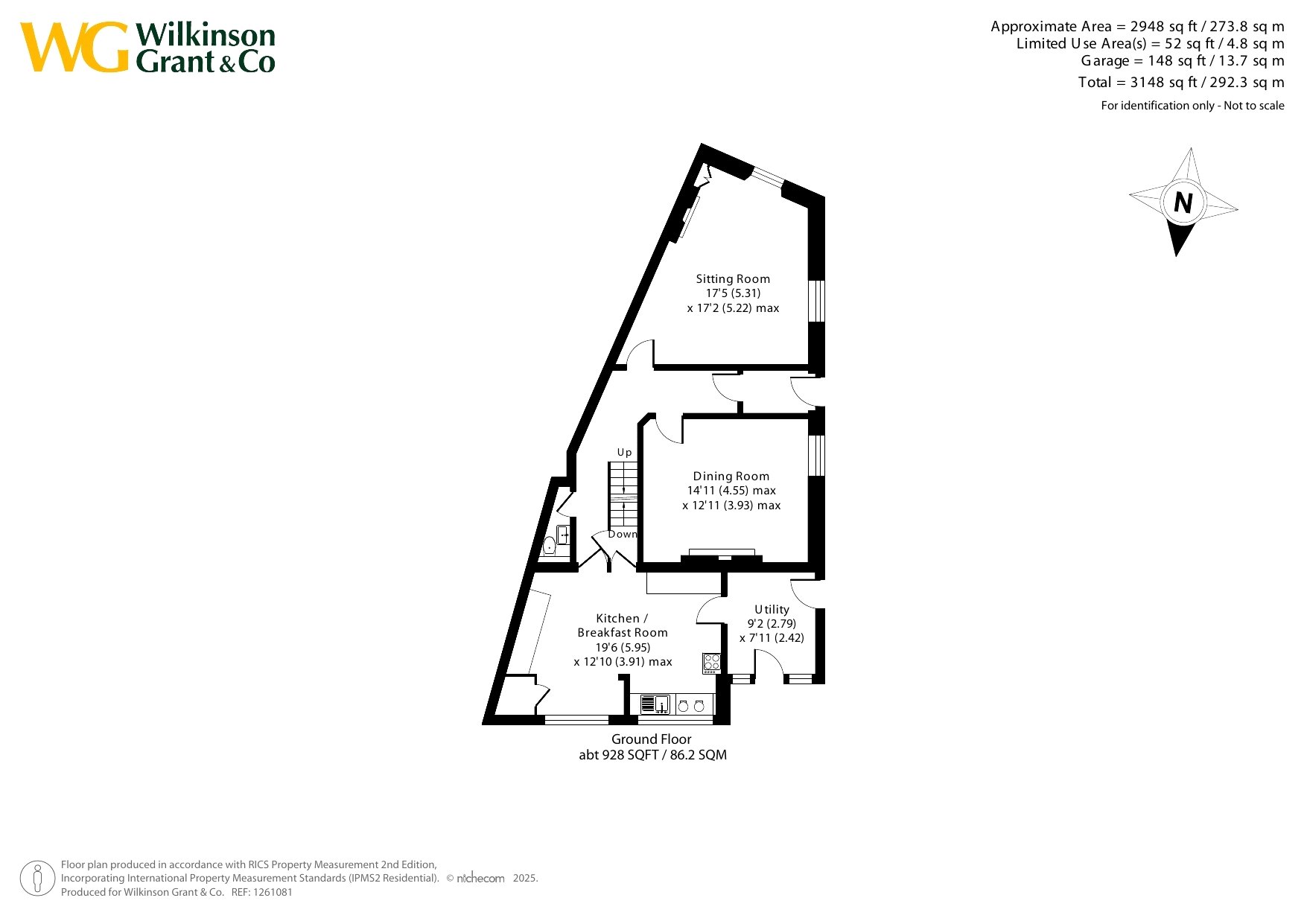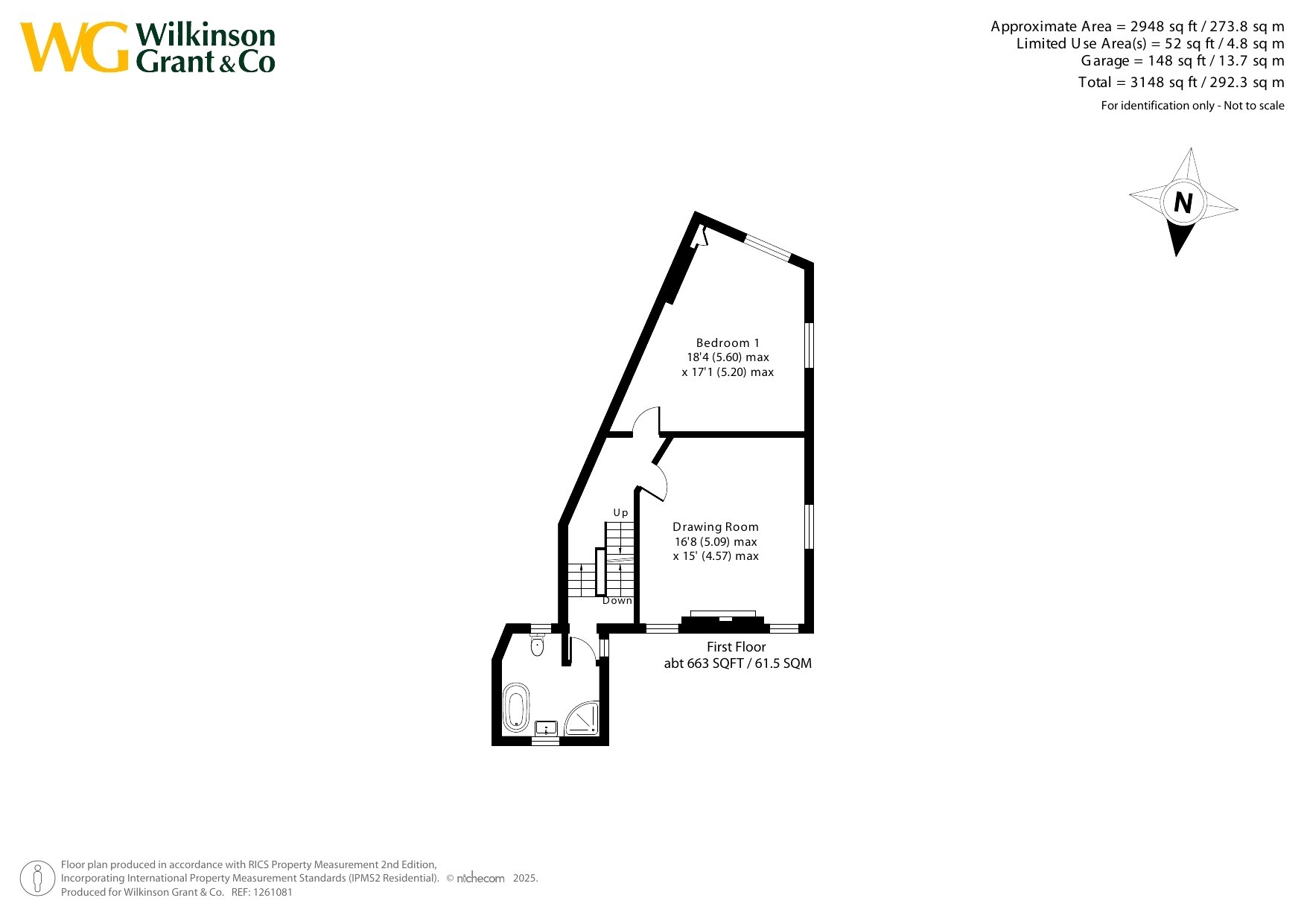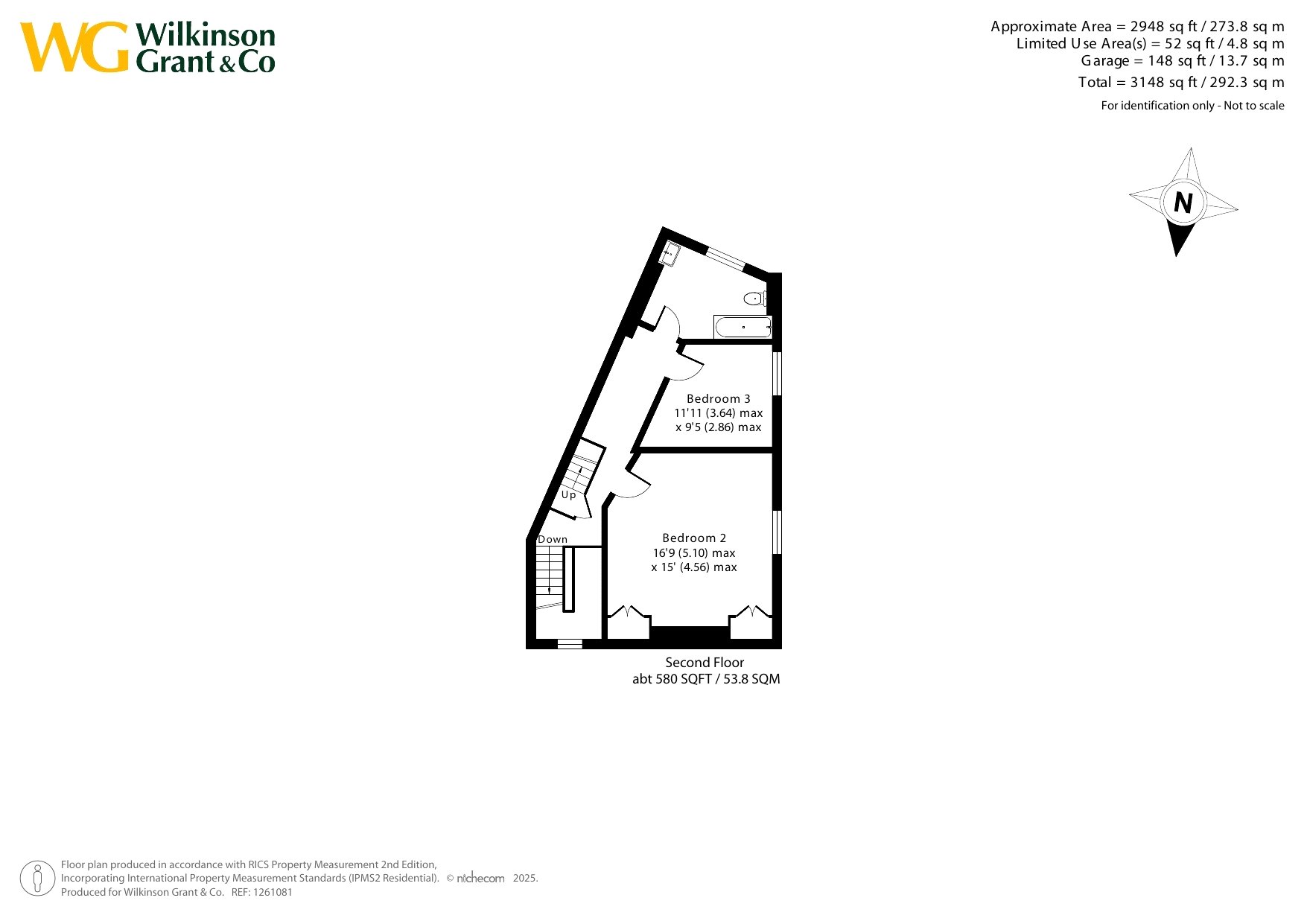4 Bedroom End of Terrace House for sale in Exeter
Directions
What3words:///sentences.muddy.joke
Situation
Situated in St. David’s, a sought-after conservation area offering the best of Exeter’s vibrant lifestyle. Ideally positioned for easy access to the city centre, residents enjoy a wealth of cultural and leisure amenities, including the theatre, museum, arts centre, and the iconic Exeter Cathedral. The city’s thriving retail scene, featuring John Lewis, Waitrose, and an abundance of independent boutiques and restaurants, ensures a superb quality of life.
Transport links are excellent, with Exeter Central and Exeter St. David’s train stations both within easy reach, offering direct services to London and beyond. The nearby M5 motorway provides swift connections to Bristol and London, while the A38 and A30 offer convenient routes to Plymouth and Cornwall. Exeter International Airport further enhances accessibility, with regular domestic and international flights.
Highly regarded schools, including Exeter School and The Maynard, along with the esteemed University of Exeter and its outstanding sports facilities, make this an exceptional location for families and academics alike.
Combining grandeur, charm, and an enviable location, this superb townhouse presents a rare opportunity to acquire a truly remarkable home in one of the South West’s most desirable cities. Viewing is highly recommended to fully appreciate the scale and splendour of this exceptional property.
Description
This exquisite Grade II Listed townhouse is a distinguished example of period charm and refined elegance, perfectly positioned in a coveted city-centre location. Rich in character and beautifully maintained, the property seamlessly blends its heritage with modern comfort. Offering four spacious double bedrooms, three elegant reception rooms, a delightful kitchen/breakfast room, two bathrooms, and two additional cloakrooms, this home provides an exceptional balance of space and versatility.
A standout feature is the lower ground floor, where two expansive studio/workshop rooms offer boundless possibilities—ideal for creative pursuits, home offices, or leisure spaces. Outside, a stunning, level rear garden with mature trees, a manicured lawn, and a seating area provides a serene retreat amidst the vibrancy of city life. Adding to its practicality, the detached garage comes equipped with power and light, with the potential for an EV charger.
Cherished by its owners for nearly three decades, this enchanting home is a rare find. Nestled at one end of the highly regarded Queens Terrace—a picturesque row of Victorian townhouses dating back to the 1840s—it enjoys an enviable position opposite the magnificent Grade I listed St. David’s Church. Nearly every window frames picturesque views of the church and its historic churchyard, enhancing the property’s exceptional charm.
The home’s distinctive shape and layout enhance its individuality, while original features, including elegant working fireplaces, panelled doors, sash windows, intricate plaster coving, and ceiling roses, preserve its timeless appeal. The welcoming front door opens into a charming vestibule leading to a grand entrance hall. To the right, a sunlit double-aspect sitting room exudes warmth, while to the left, a formal dining room provides an inviting space for entertaining, complete with a serving hatch to the kitchen.
The well-appointed kitchen/breakfast room features fitted cabinetry, a classic gas-fired Aga, and ample space for appliances, with a rear lobby offering access to both the garden and the street.
The lower ground floor is both functional and full of potential, featuring two generously sized rooms bathed in natural light, a utility room, a cloakroom, a spacious store, and a cellar.
Ascending to the first floor, a breathtaking drawing room awaits, adorned with three large windows and a striking original marble fireplace. Adjacent, the principal bedroom enjoys dual-aspect views over the terrace and churchyard, while a well appointed bathroom—complete with a freestanding cast iron bath, corner shower, and dual-aspect windows—completes this level.
The second floor hosts two further large double bedrooms, both offering charming outlooks, alongside another bright and airy bathroom. A discreet staircase leads to the top floor, where a sizeable fourth bedroom, illuminated by a skylight, enjoys sweeping views over Bury Meadow and the University.
Beyond its interiors, the walled rear garden is a true sanctuary, featuring mature planting, a brick pathway, and an enviable sense of seclusion. To the front, a charming flower garden enclosed by railings adds further curb appeal.
SERVICES: The vendor has advised the following: Mains gas (serving the central heating boiler and hot water), mains electricity, water and drainage. Electric immersion heater. AGA Cooker in kitchen on the ground floor. Secondary Glazing on Ground and First Floors. Telephone landline currently under Contract with BT. Broadband (ADSL) Download speed 11.09Mbps and Upload speed 0.75 Mbps currently under Contract with BT. Mobile signal: Several networks currently showing as available at the property including 02, EE, Three and Vodafone.
EER/EPC: D
Council Tax Banding: E
AGENTS NOTE: The property is located within the St David's Conservation Area and is Grade II Listed. The property benefits from Residents Parking Zone J.
50.727347 -3.537428
Important Information
- This is a Freehold property.
Property Ref: sou_SOU250151
Similar Properties
4 Bedroom Detached House | Guide Price £750,000
**OPEN HOUSE SATURDAY 12TH APRIL**An impressive, substantial four bedroom detached modern townhouse built in 2015 by Lin...
4 Bedroom Detached House | Guide Price £750,000
GUIDE PRICE £750,000 - £800,000. A superb, spacious 4 BEDROOM DETACHED CHALET BUNGALOW (1724 SQ FT) with BEAUTIFUL GARDE...
6 Bedroom Detached House | Guide Price £750,000
An attractive SIX-BEDROOM DETACHED HOUSE, 18 Barrel Close is part of an EXCLUSIVE COLLECTION of just 12 luxury family ho...
5 Bedroom Detached House | Guide Price £795,000
***GOLF COURSE VIEWS***A spacious 1930's 5 BEDROOM DETACHED house with LEVEL LAWNED GARDENS adjoining the golf course at...
4 Bedroom Detached House | Guide Price £795,000
***NO ONWARD CHAIN***RARE OPPORTUNITY to acquire an EXTENDED "FAMILY-SIZE" detached house set in almost ¼ ACRE GARDEN PL...
4 Bedroom Detached House | Offers in excess of £800,000
A superb four bedroom individual DETACHED HOUSE with GARDENS OF 0.64 acre situated in a convenient yet semi-rural wooded...

Wilkinson Grant & Co (Exeter)
Castle Street, Southernhay West, Exeter, Devon, EX4 3PT
How much is your home worth?
Use our short form to request a valuation of your property.
Request a Valuation
