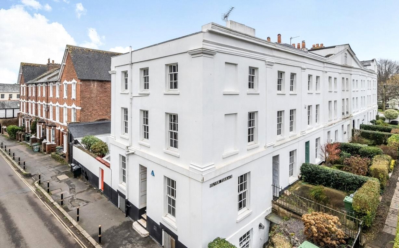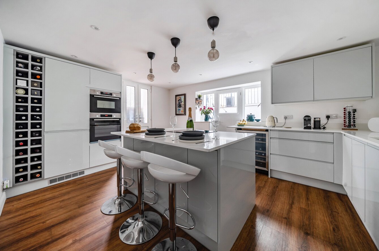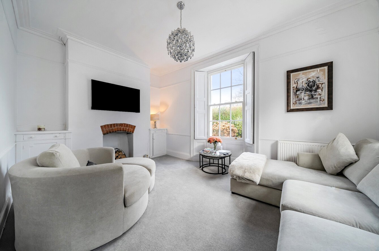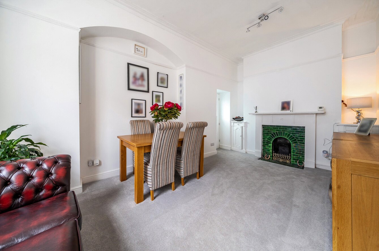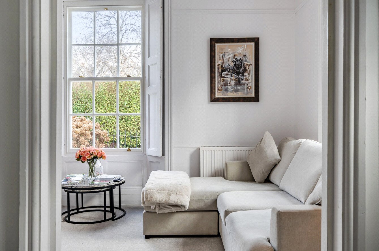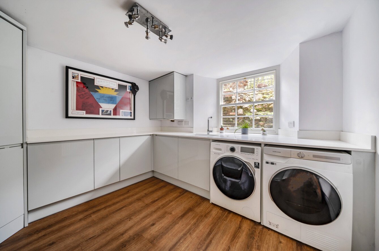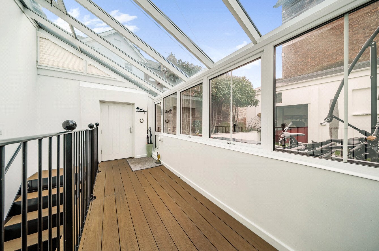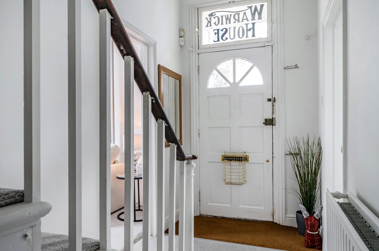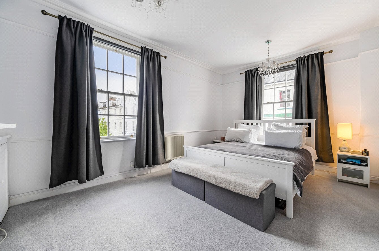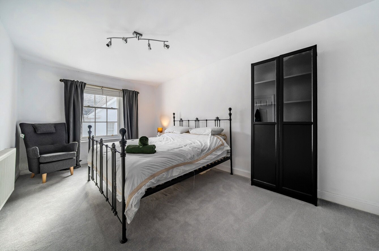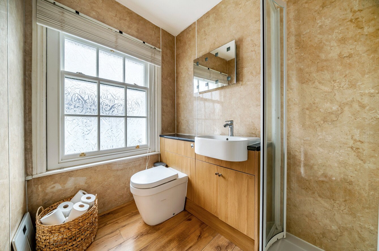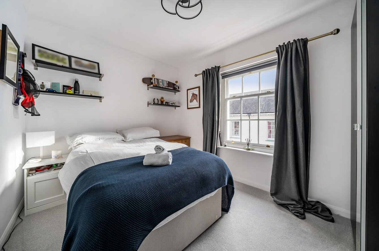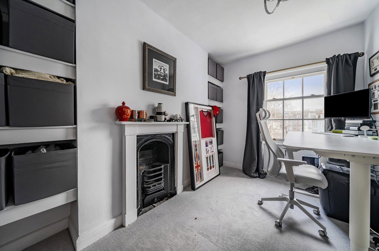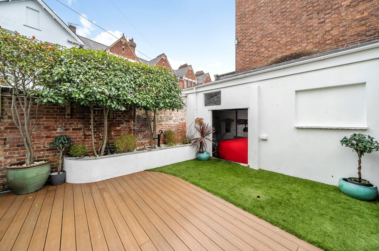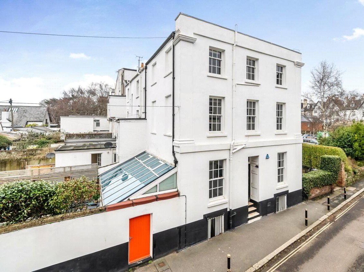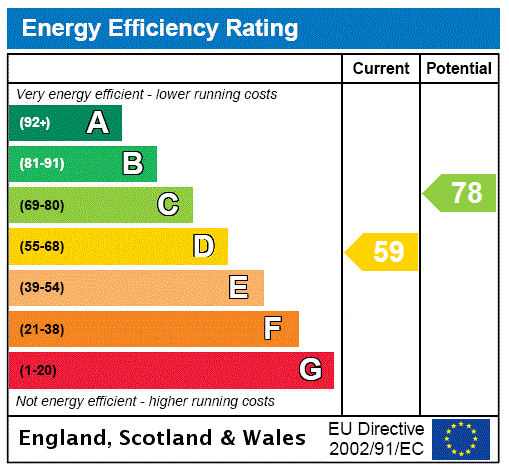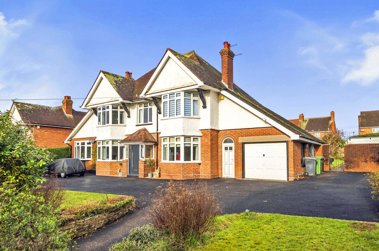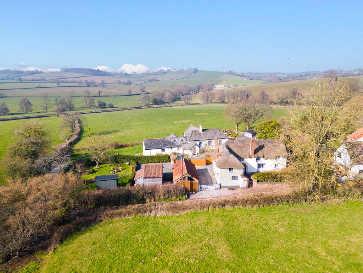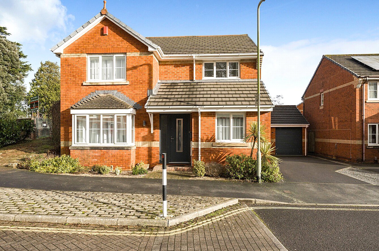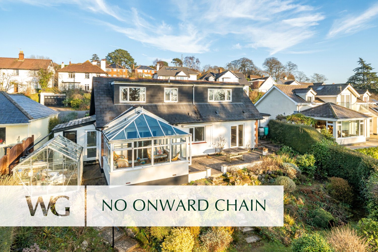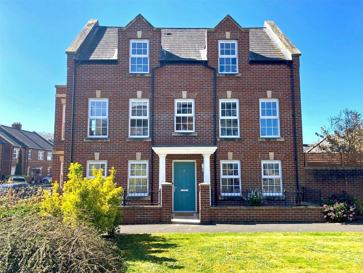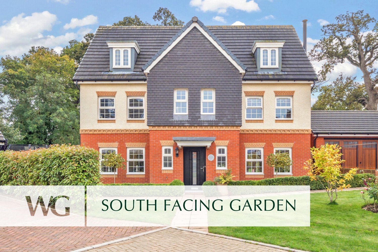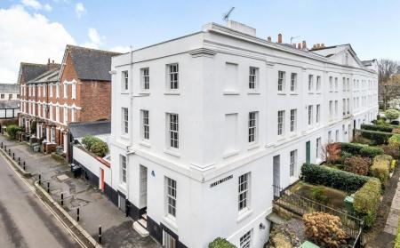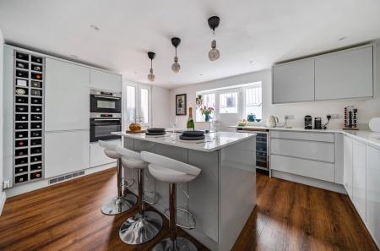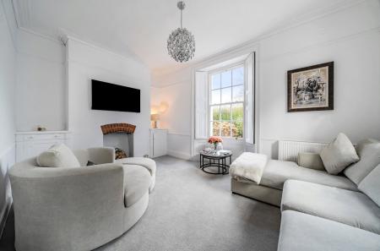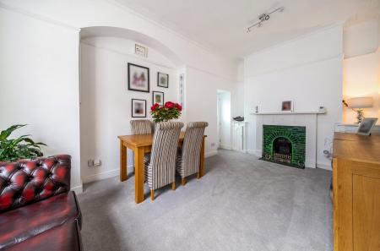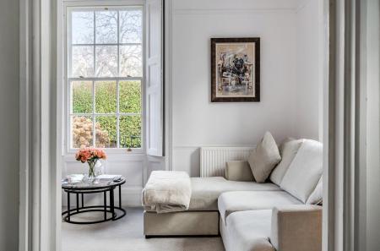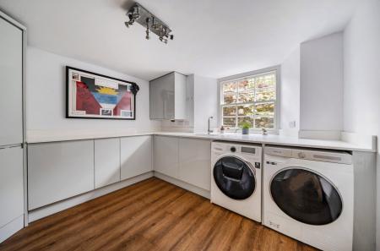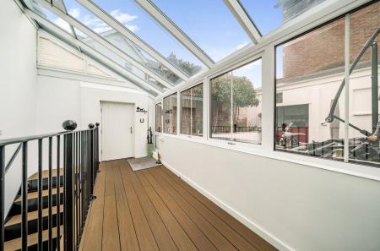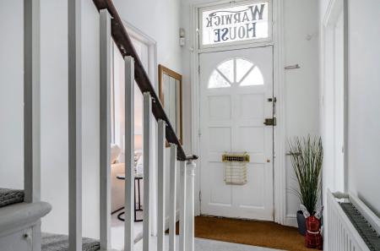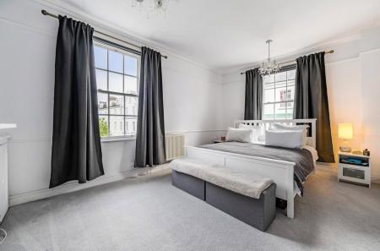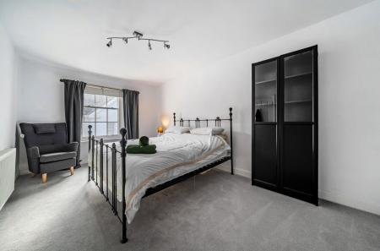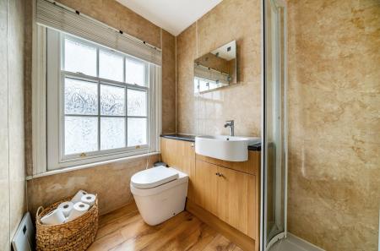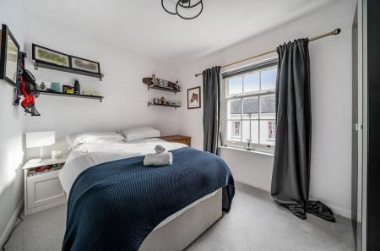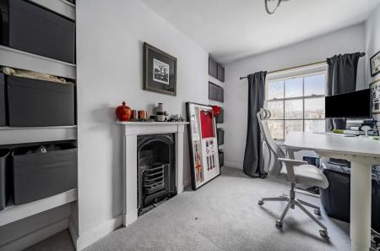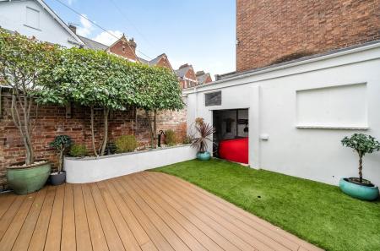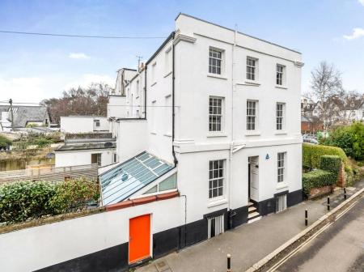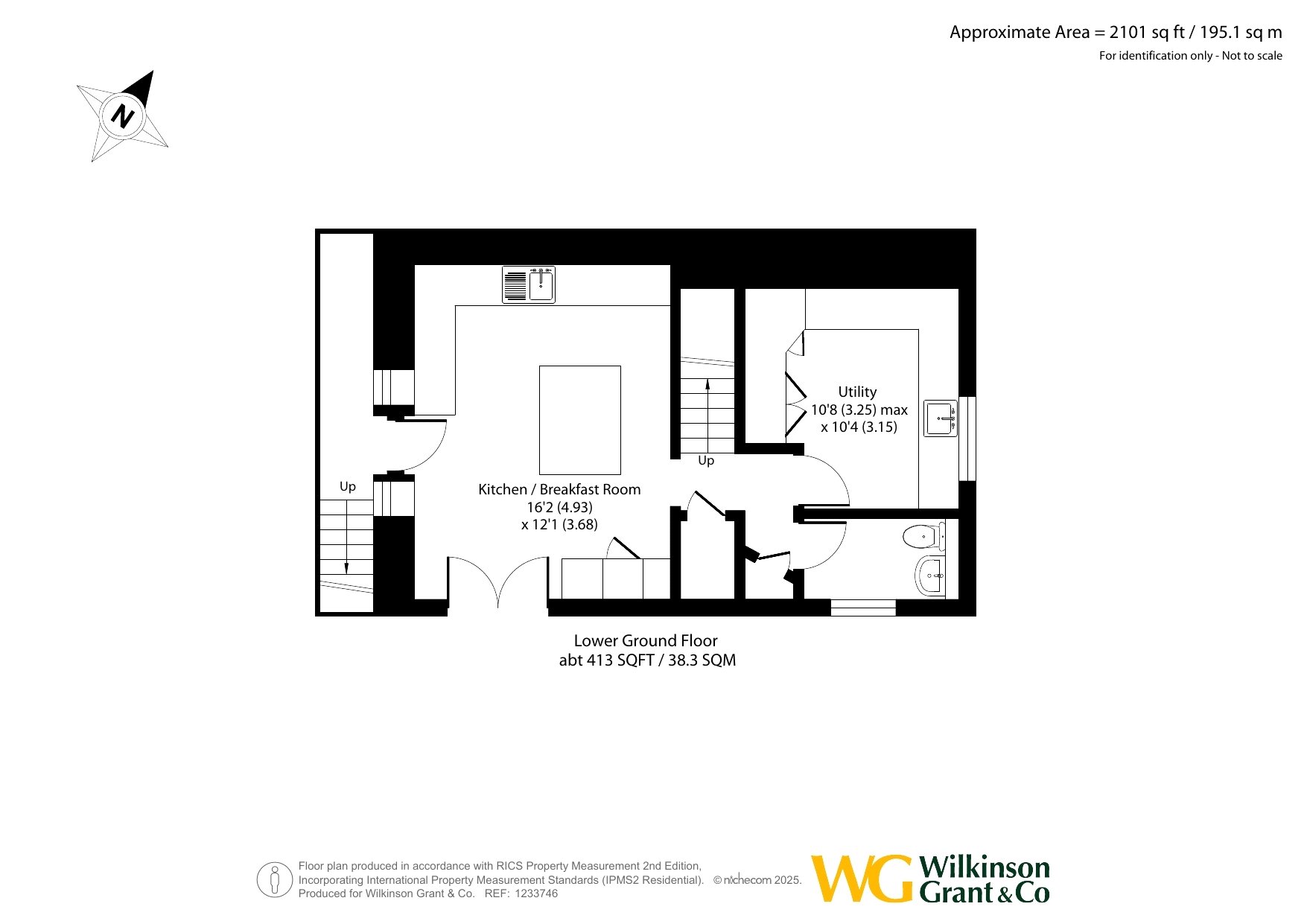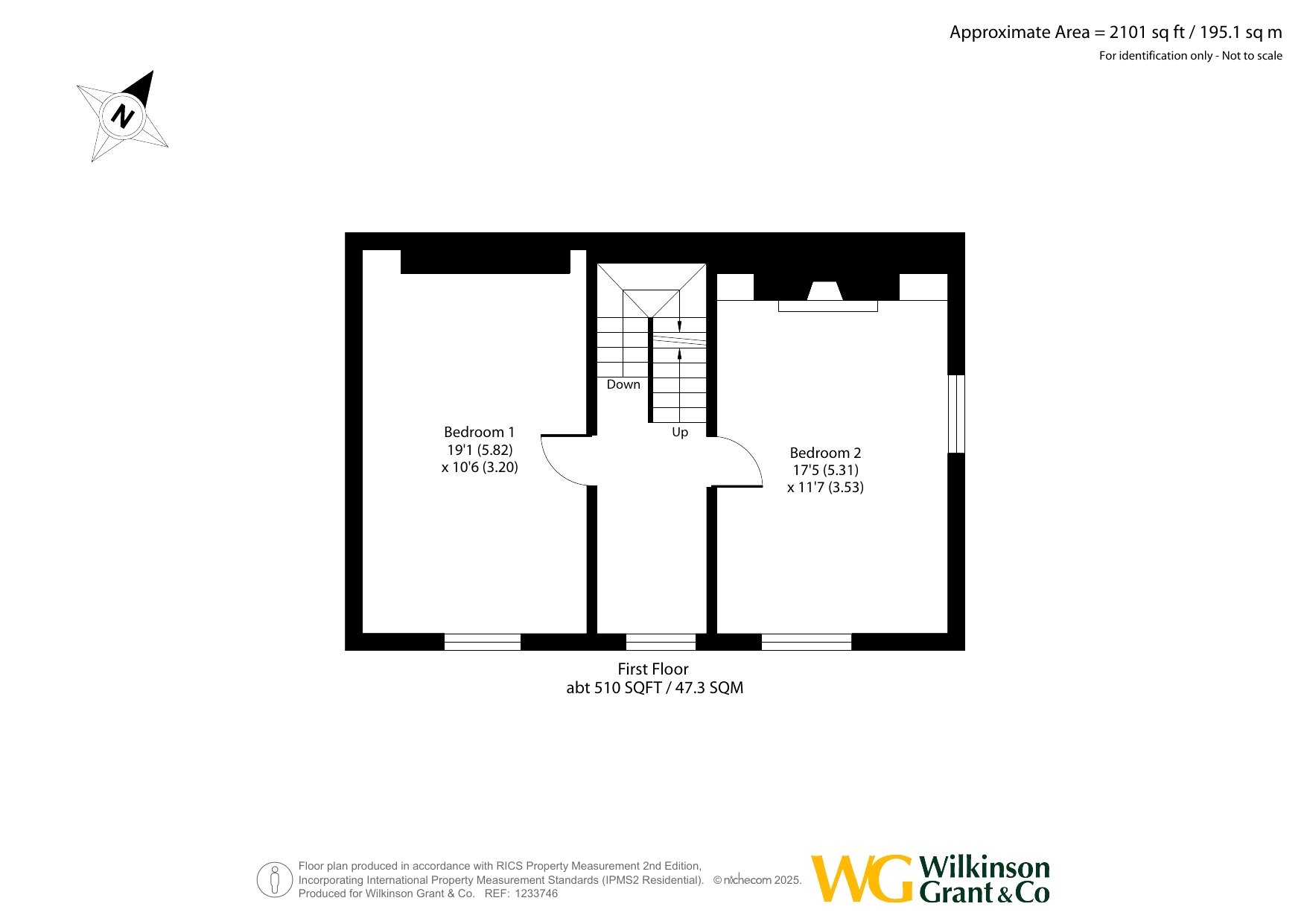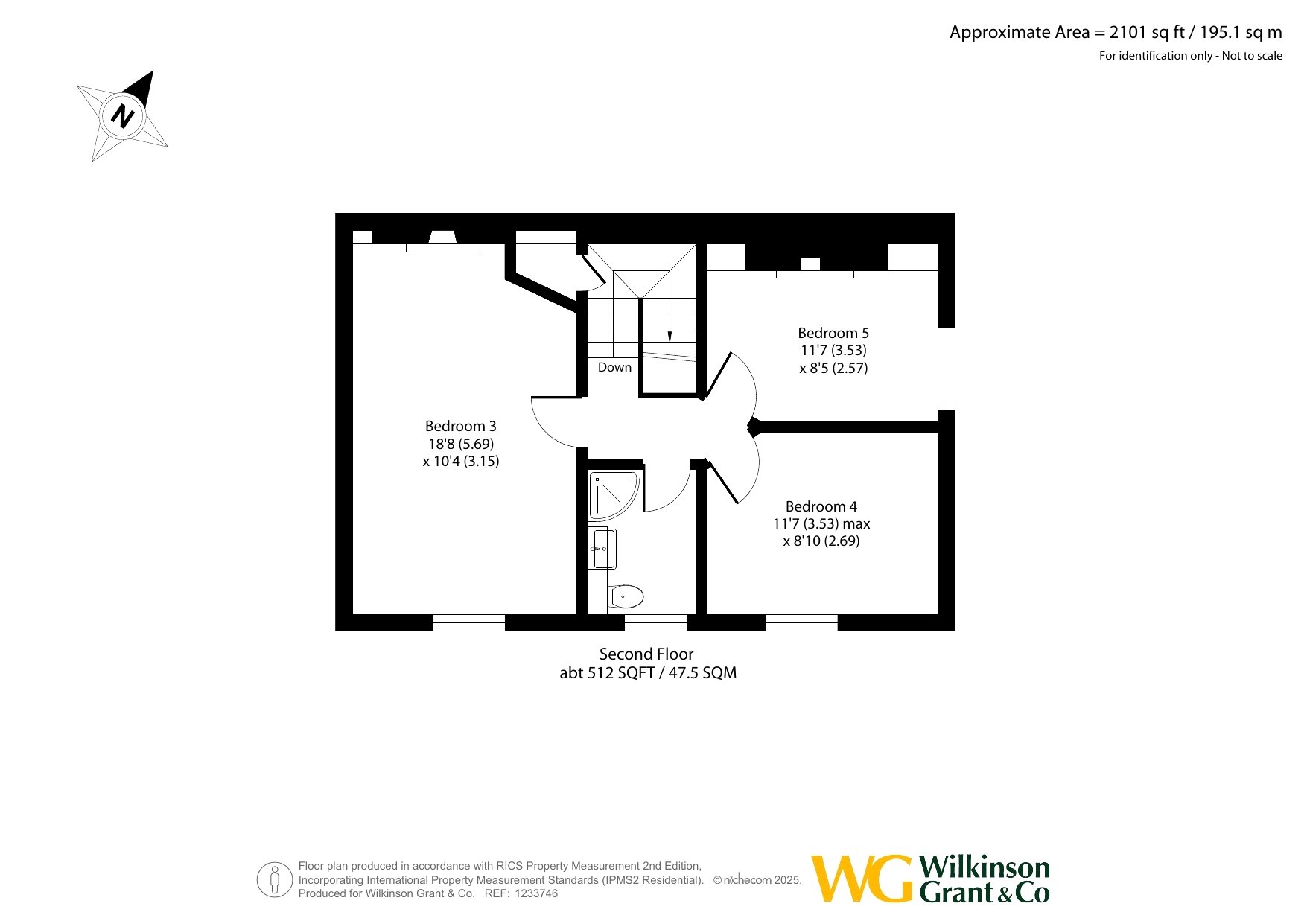5 Bedroom End of Terrace House for sale in Exeter
Directions
What3Words: ///hands.faced.melt
Situation
Silver Terrace is situated in a convenient City Centre location, only a few minutes level walk of Exeter's bustling High Street with its historic Cathedral Yard and Princesshay shopping centre.
St Wilfrid's private school and the University campus is within walking distance and both Exeter St Davids and Exeter Central railway stations are close by.
Description
An opportunity to purchase this most elegant, period end terrace house, arranged over four floors and offering the perfect blend of period charm and character, with the convenience of modern living.
A part wood panelled entrance door opens to the welcoming reception hallway with stairs to the upper and lower floors and a radiator.
The sitting room is a spacious, bright reception room enjoying a dual aspect with feature window shutters. There is a fireplace style recess with brick arch detail and fitted cupboards either side. Attractive moulded coving and radiator.
The dining room has a tall window with shutters, a tiled fireplace and hearth with decorative surround with fitted cupboards either side and a feature arched alcove and radiator.
A part glazed door opens from the dining room to a conservatory with windows overlooking the rear garden and a door opens outside. Steps lead to a lower level with access to the kitchen/breakfast room.
The kitchen/breakfast room has been finished to a high standard and can be accessed either from the conservatory or the main staircase from the reception hallway. Fitted with a stylish range of modern storage units and deep drawers including a large central island with additional storage and space for breakfast stools, all complemented with high quality quartz worktops. Integrated appliances include a double oven and induction hob, fridge/freezer, wine cooler with wine rack, dishwasher, washing machine and tumble dryer. Glazed double doors open to an external storage area and the room is finished with wood effect flooring, ceiling spotlights and radiator.
From the kitchen a door opens to the lower floor hallway with two fitted cupboards, one providing storage and housing the electrics, the other houses the water cylinder.
A utility room provides useful extra storage space with a range of fitted cupboards, including a large 'curved' larder cupboard. There is a sink unit with mixer tap, set into quartz worktop, a cupboard housing the modern boiler, an integrated full height freezer, washing machine, tumble dryer, cloaks cupboard, radiator, wood effect flooring and window to the front.
The first floor is approached by an attractive turning staircase with exposed balustrades. The landing area has a window, radiator and panelled wood doors opening to the rooms.
Bedroom one is a lovely sized double room with dual aspect windows, a fireplace with attractive surround and mantle piece with fitted cupboards either side, picture rails, moulded coving and a radiator.
The second bedroom, a further double room has a window to the side, a character, period fireplace, range of wardrobes, picture rails and radiator.
The turning staircase continues to the second floor landing with access to the loft space and a fitted cupboard on the half landing.
The third double bedroom features a decorative fireplace with shelving either side, a radiator and window and the fourth double room has a window and radiator.
The fifth bedroom has an aspect to the front and is currently used as a home office. It has a feature fireplace with shelving fitted either side and a radiator.
The front garden has a wrought iron gate and railings and is laid with stone chippings, incorporating a rockery area.
The rear garden has been designed with low maintenance in mind, with a good sized sun decking, artificial lawned area with raised flower and shrub beds and pond with water feature. There are outside power points. From the garden there is side access to the single garage, with power and light and barn style garage doors opening onto the street.
SERVICES: The vendor has advised the following: Mains gas (serving the central heating boiler and hot water), mains electricity, water and drainage plus open fires in some rooms although not used by the current vendors. Telephone landline not currently used. Broadband is currently in contract with Virgin Media (FTTP). Download speed 264 Mbps / Upload speed 25 Mbps. Mobile signal: Several networks currently showing as available at the property, Including 02, EE, Three and Vodafone.
EPC: D
Council Tax Band: E
AGENTS NOTE: The vendor advises that the property is Grade II Listed and sits within the St Davids Conservation Area. The property also benefits from Residents Permits that can be applied for, for roadside in Zone J and car park permits that can be applied for, for Richmond Road and Bystock Terrace car parks.
AGENTS NOTE: The vendors advise that the free standing wardrobes in the dressing room will be included in the sale unless the purchaser wishes them to be removed - they are in full working order.
50.726269 -3.537342
Important Information
- This is a Freehold property.
Property Ref: sou_SOU230420
Similar Properties
4 Bedroom Detached House | Guide Price £725,000
A substantial and versatile DETACHED FAMILY HOME which has been MODERNISED THROUGHOUT in a convenient location offering...
4 Bedroom Detached House | Guide Price £675,000
A charming DETACHED COTTAGE full of character and enjoying an IDYLLIC VILLAGE LOCATION. Beautifully presented accommodat...
4 Bedroom Detached House | Guide Price £665,000
A STYLISH, vastly improved FOUR BEDROOM DETACHED house with a DOUBLE GARAGE and PARKING FOR THREE/FOUR CARS ideally situ...
4 Bedroom Detached House | Guide Price £750,000
GUIDE PRICE £750,000 - £800,000. A superb, spacious 4 BEDROOM DETACHED CHALET BUNGALOW (1724 SQ FT) with BEAUTIFUL GARDE...
4 Bedroom Detached House | Guide Price £750,000
An impressive, substantial four bedroom detached modern townhouse built in 2015 by Linden Homes and well placed for acce...
6 Bedroom Detached House | Guide Price £750,000
An attractive SIX-BEDROOM DETACHED HOUSE, 18 Barrel Close is part of an EXCLUSIVE COLLECTION of just 12 luxury family ho...

Wilkinson Grant & Co (Exeter)
Castle Street, Southernhay West, Exeter, Devon, EX4 3PT
How much is your home worth?
Use our short form to request a valuation of your property.
Request a Valuation
