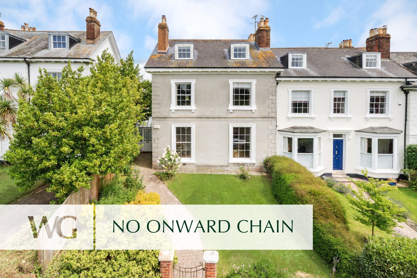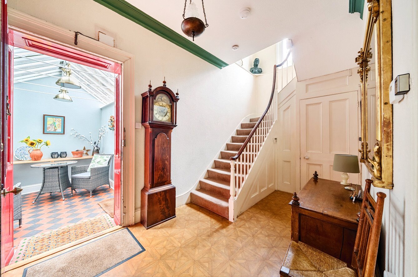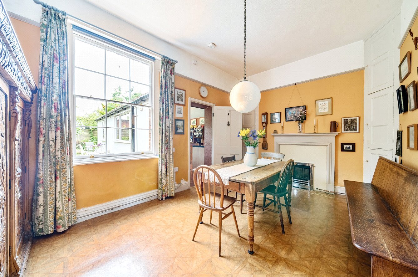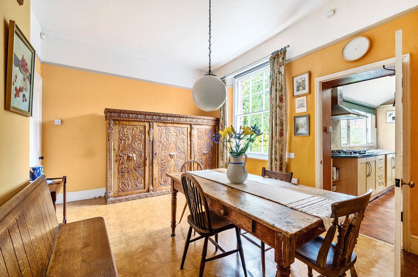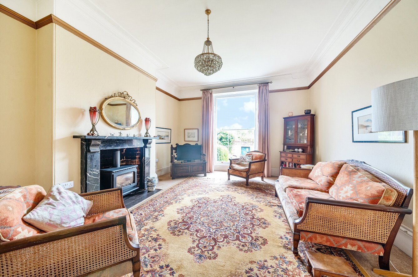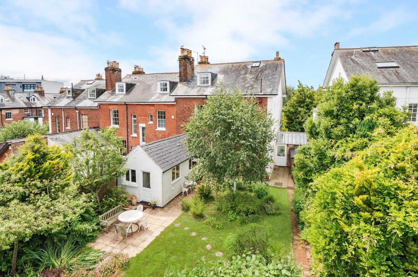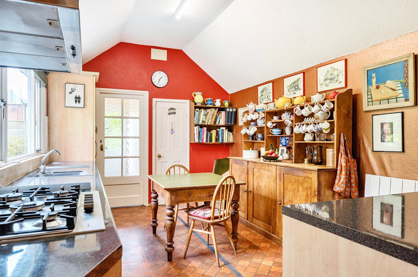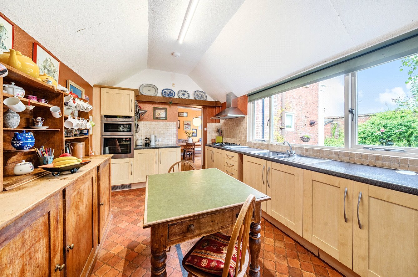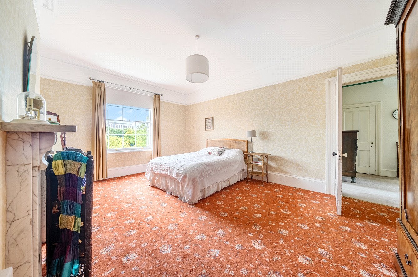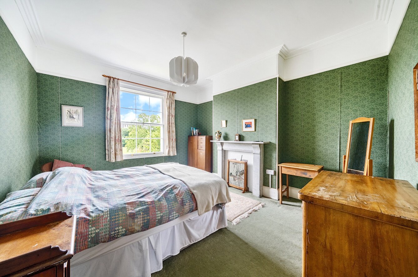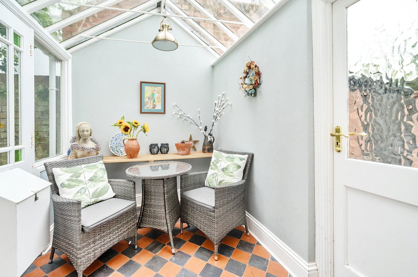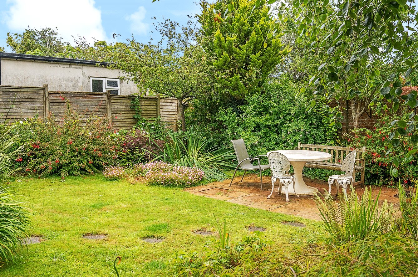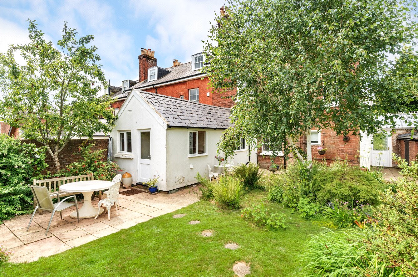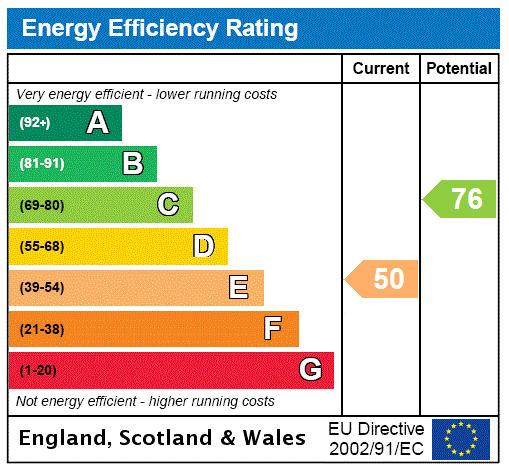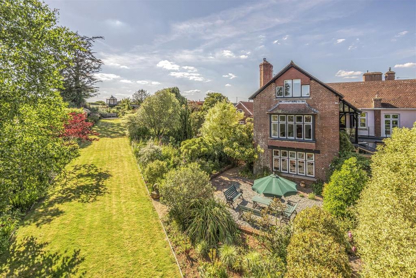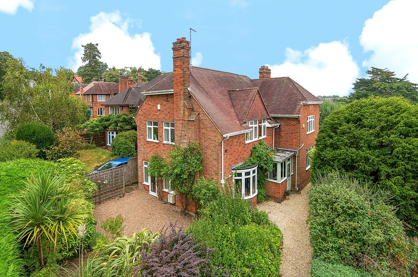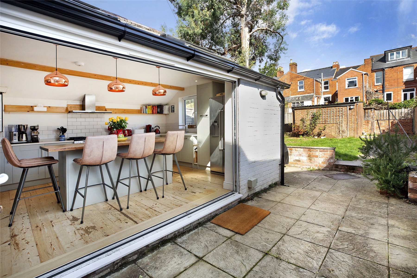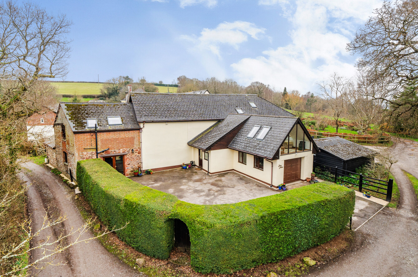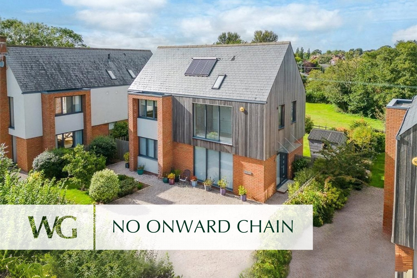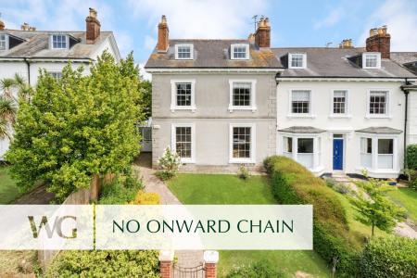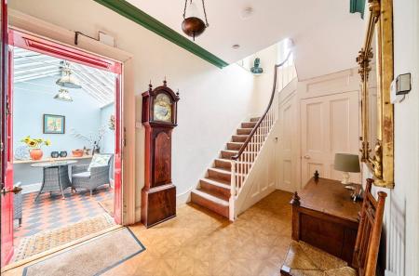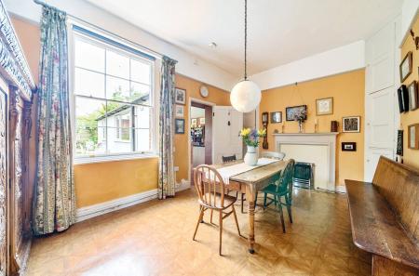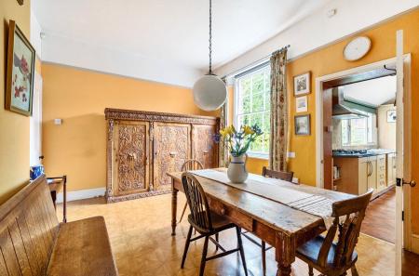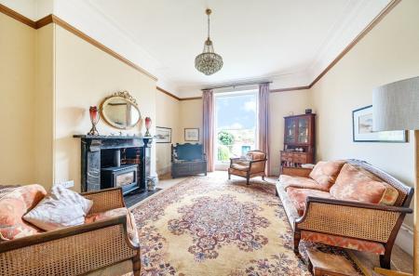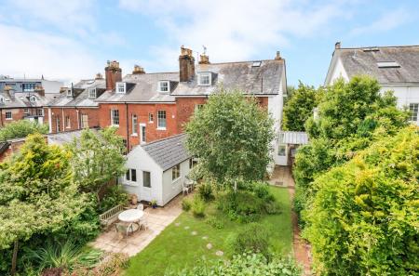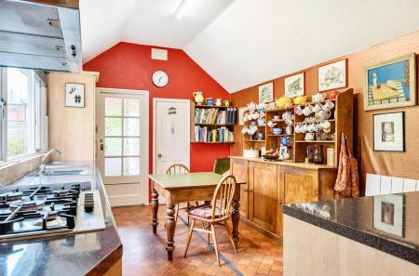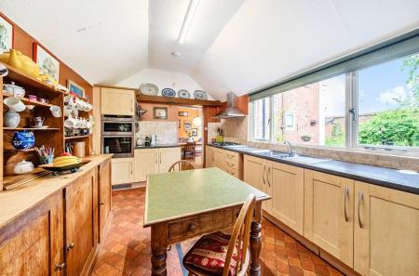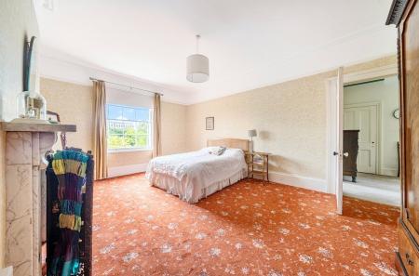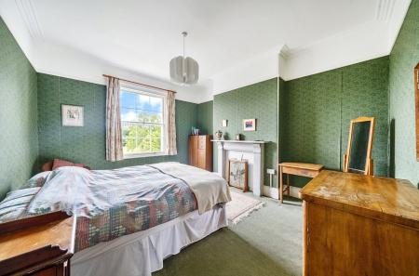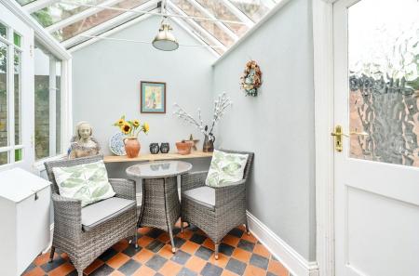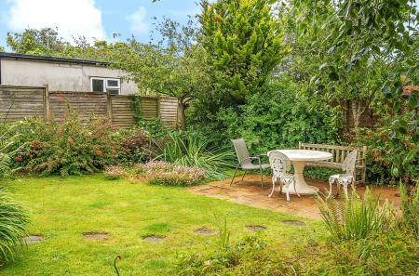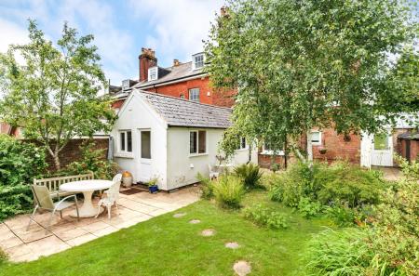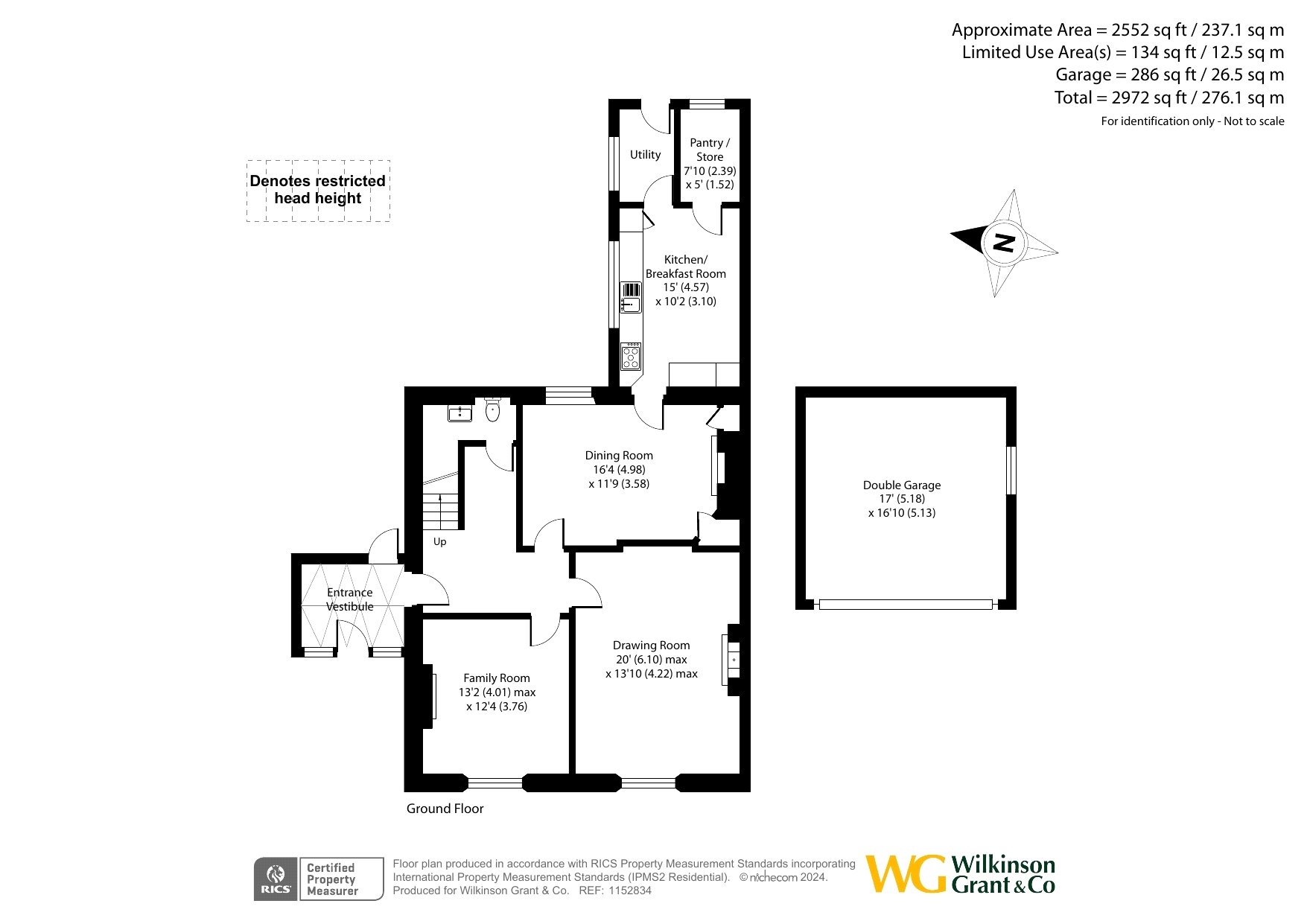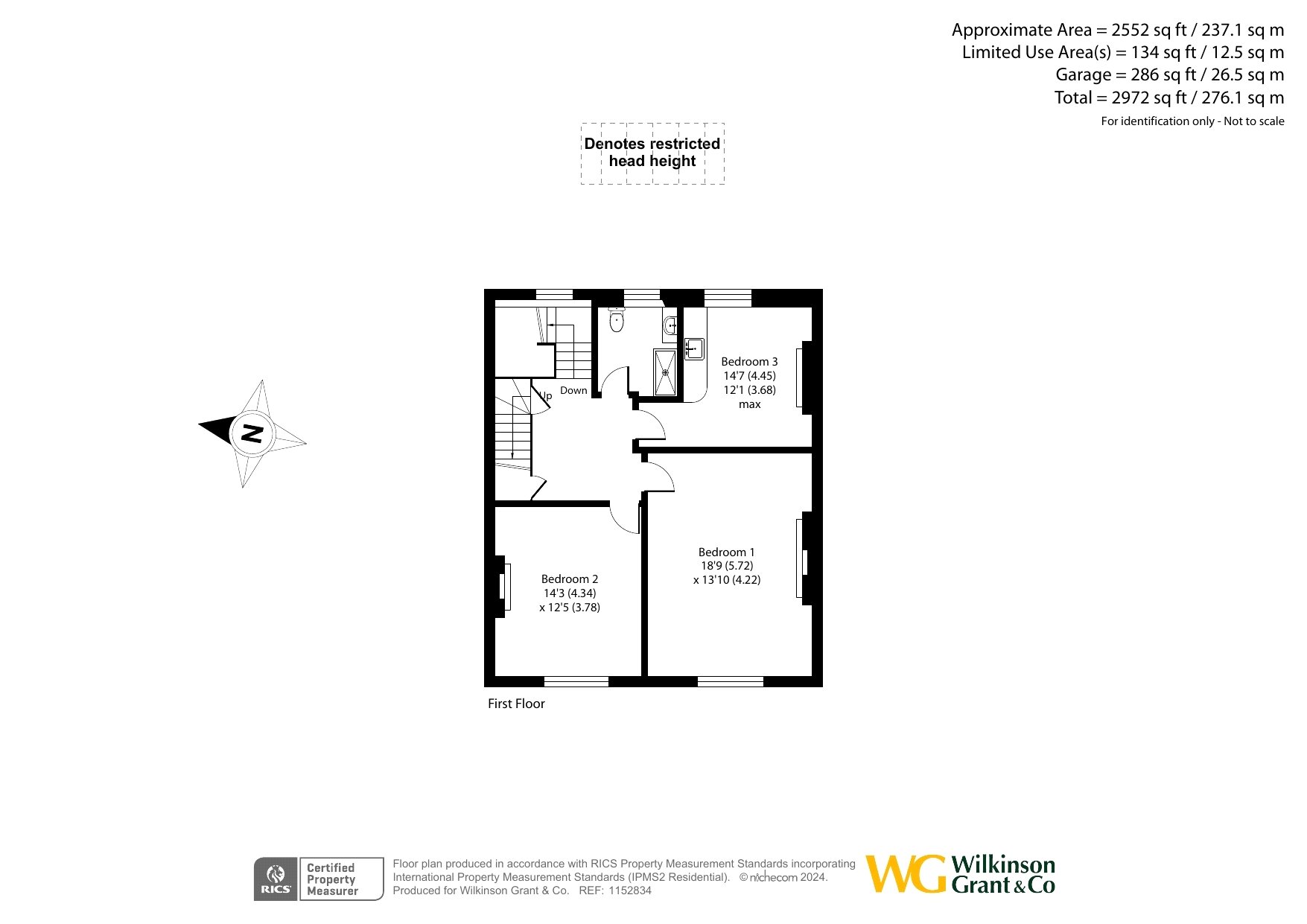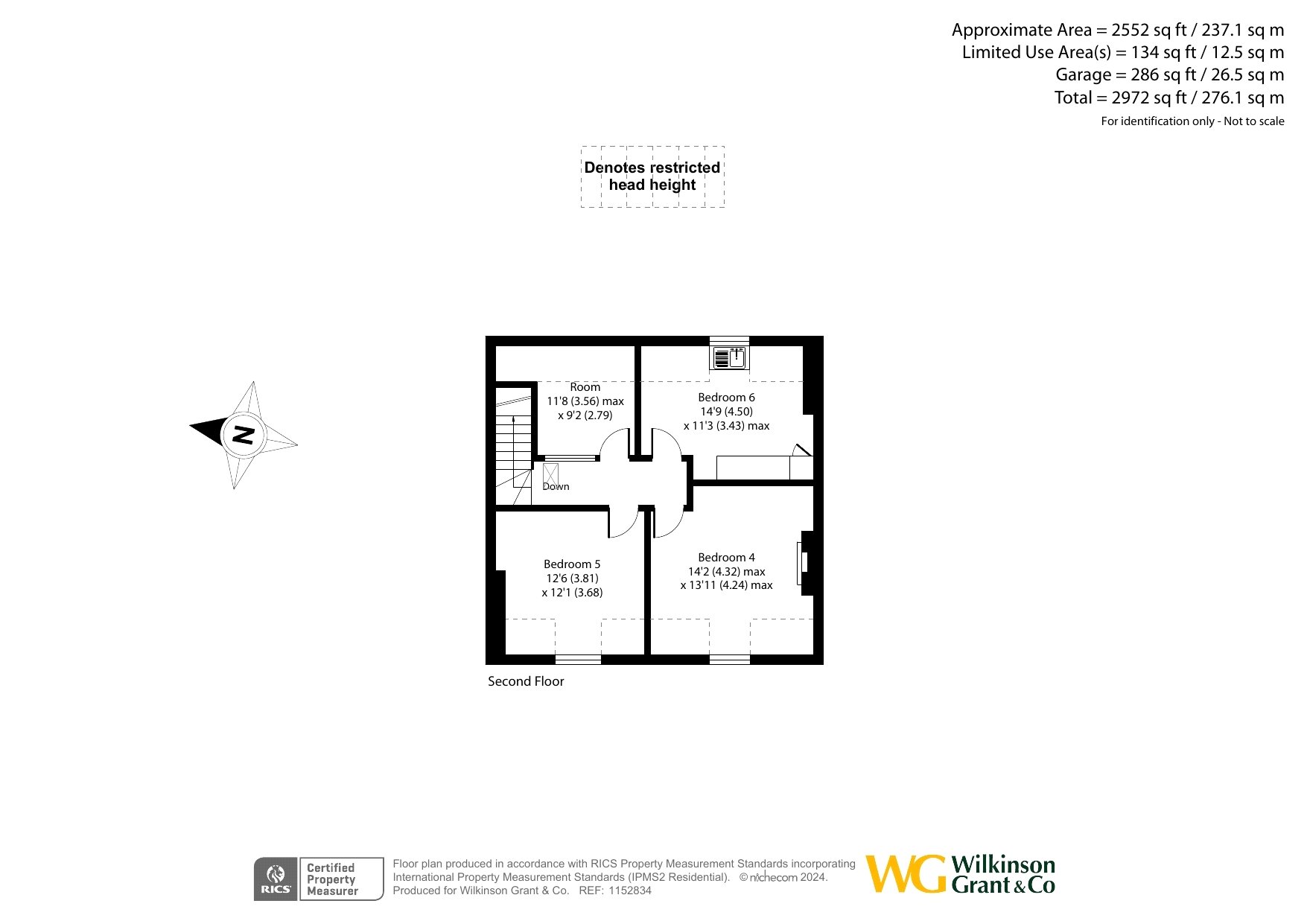6 Bedroom End of Terrace House for sale in Exeter
Directions
What3Words:///fans.guard.theme
Situation
Situated within easy reach of the City centre, Elm Grove Road is opposite Bury Meadow Park and is ideally positioned for Exeter University and St David's railway station, with direct links to London Paddington and Waterloo. Exeter has a wide range of retail and leisure facilities, the Cathedral and plenty of restaurants, cinemas and theatres. There is an excellent choice of private and state schools, as well as the nearby sixth form college.
Description
An opportunity to purchase this stunning Grade II Listed Georgian townhouse with accommodation arranged over three floors and enjoying a prestigious City Centre location within walking distance of all of its major amenities. The property has much charm and character including many period features including tall sash windows, fireplaces, picture rails and moulded coving.
The accommodation requires a degree of modernisation and improvement, but offers much potential to become a very comfortable family home with over 2500 sq ft of accommodation.
The layout has a lovely flow, starting with a spacious entrance vestibule with tiled flooring then opening to a welcoming reception hallway with a ground floor cloakroom and elegant turning staircase to the upper floors. There are three very well proportioned reception rooms, the drawing room is a superb bright and spacious room, featuring a tall sash window to the front and an attractive marble fireplace with gas log burner style fire.
The family room is adaptable and could be a home office, play room or music room and again enjoys an outlook to the front with tall sash window and features a marble fireplace.
The dining room has plenty of space for a large dining table and chairs and has a fireplace, fitted cupboards, a large sash window to the rear and is finished with attractive flooring.
The kitchen/breakfast room has enough space for a table and chairs and is fitted with a comprehensive range of storage units and deep drawers along with some integrated appliances and a large pantry/store and utility room. A door from the kitchen opens to the rear garden.
The elegant staircase with exposed balustrades turns to the spacious first floor landing and opens to three good sized bedrooms. The principle room with tall sash window, enjoys a lovely open outlook toward Bury Meadow Park. The room features a fireplace.
The second bedroom, a further large double room enjoys a similarly pleasant outlook towards the park with sash window and fireplace. Bedroom three is a double room with an outlook over the rear garden with sash window and fireplace. There is a wash hand basin in this room.
The family bathroom is situated on the first floor with outlook to the rear.
A door and staircase from the landing rises to the second floor landing, with three further spacious double bedrooms, two with fine views toward the park and beyond and a further room which has the potential to be converted into a bathroom, subject to any required consent.
The property is approached by a pillared gate and path to the entrance door. The front garden is laid to lawn with mature planted borders. The rear garden is a lovely feature of the house, a nice size predominantly laid to almost level lawn, with a sun patio and mature borders. A rear gate opens to a large forecourt area with parking for many vehicles and a detached double garage.
SERVICES: The vendor has advised the following: Mains gas serving the boiler and hot water (1 x central heating radiator in the ground floor entrance hall), mains electricity, water and drainage. A gas fire is located in the sitting room.
Two other fires on the ground floor. Telephone landline not currently in contract. Broadband, not currently in contract. Previously BT Fibre, approx. Download speed 1800 Mbps and Upload speed 120 Mbps.
Mobile signal: Several networks currently showing as available at the property.
50.728156 -3.534914
Important Information
- This is a Freehold property.
Property Ref: sou_SOU240414
Similar Properties
4 Bedroom Detached House | Guide Price £850,000
A DELIGHTFUL SMALLHOLDING in a FINE RURAL POSITION with lovely Mid Devon countryside views. Comprising characterful PERI...
5 Bedroom Semi-Detached House | Guide Price £850,000
An elegant Victorian FAMILY HOUSE offering over 3,200 square feet of spacious, adaptable accommodation with approximatel...
5 Bedroom Detached House | Guide Price £825,000
A fabulous FIVE BEDROOM 1930's DETACHED HOUSE situated less than ONE MILE from the city centre and WALKING DISTANCE from...
5 Bedroom Terraced House | Offers in excess of £875,000
A beautifully presented Victorian townhouse featuring a FABULOUS KITCHEN/FAMILY ROOM, FOUR DOUBLE BEDROOMS and a HOME OF...
5 Bedroom Barn Conversion | Guide Price £885,000
A QUALITY BARN CONVERSION enjoying an ELEVATED COUNTRYSIDE SETTING with EASY ACCESS INTO THE CITY. Fantastic, adaptable...
3 Bedroom Detached House | From £885,000
This beautiful, CONTEMPORARY detached home is set against a backdrop of BREATHTAKING COUNTRYSIDE VIEWS on the edge of a...

Wilkinson Grant & Co (Exeter)
Castle Street, Southernhay West, Exeter, Devon, EX4 3PT
How much is your home worth?
Use our short form to request a valuation of your property.
Request a Valuation
