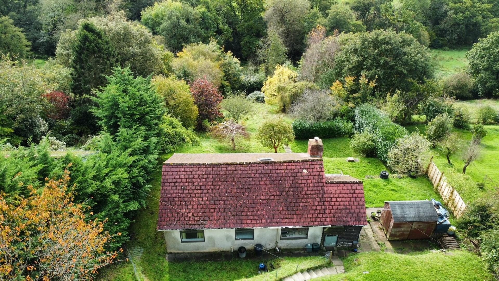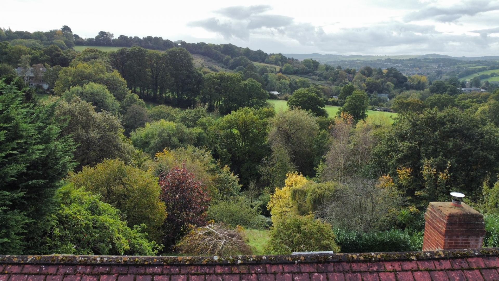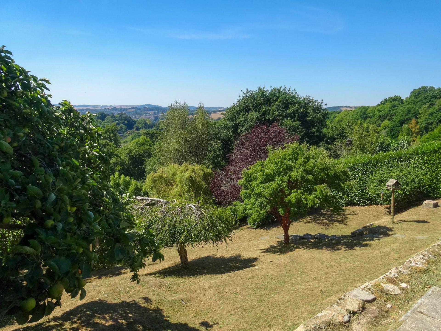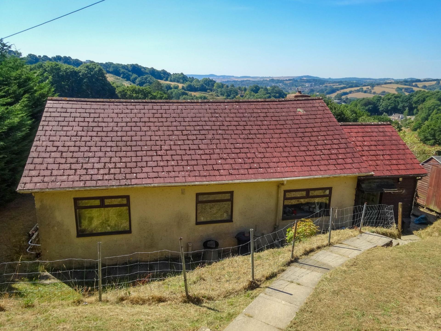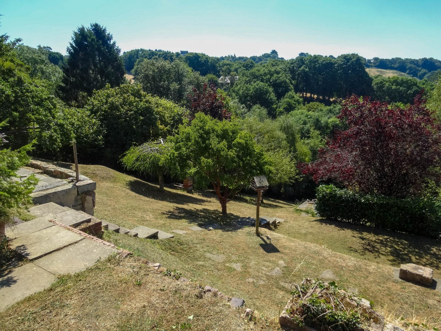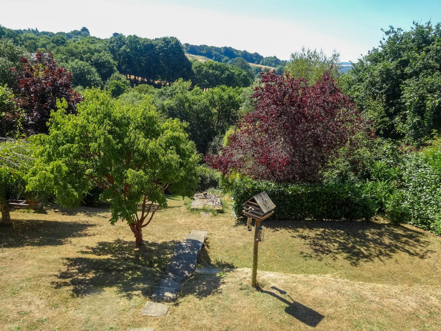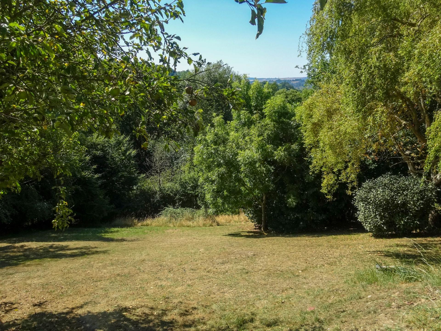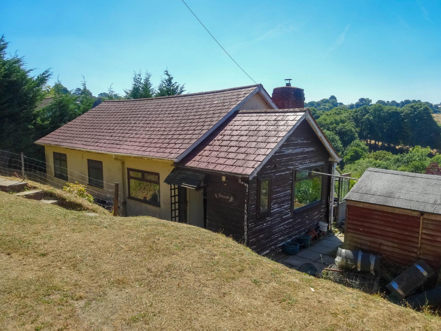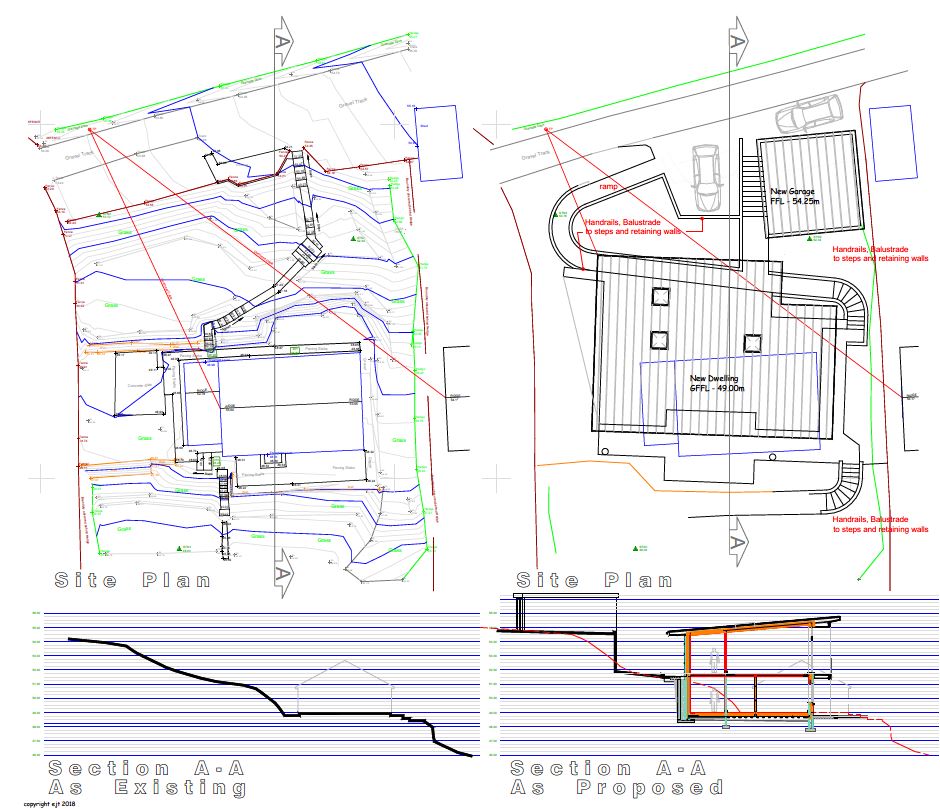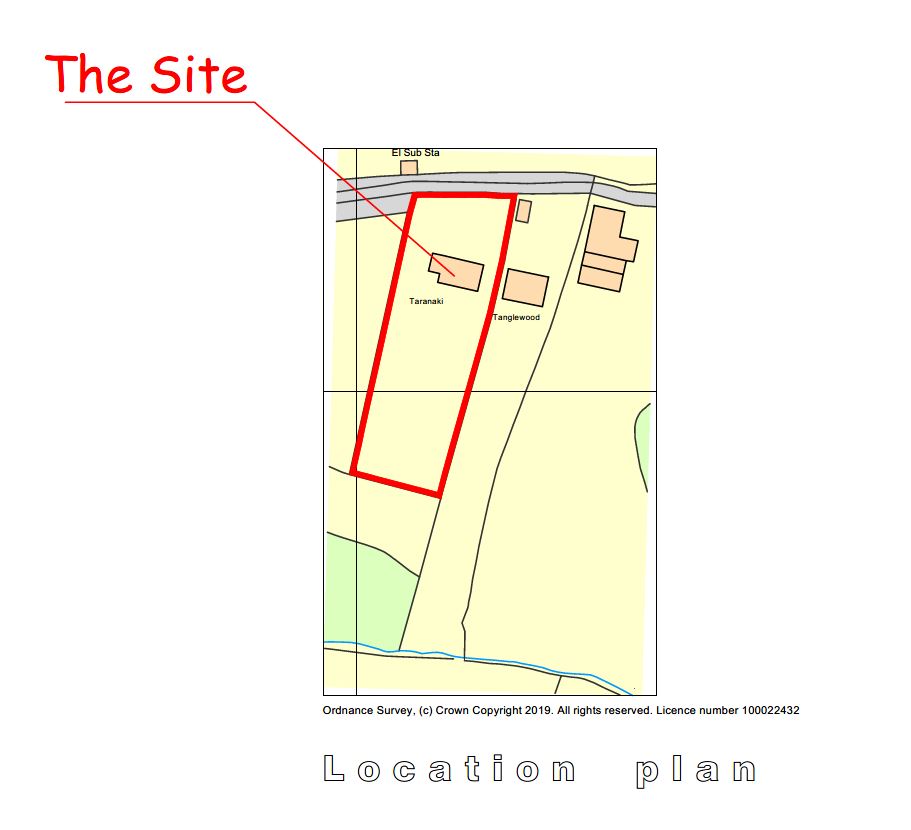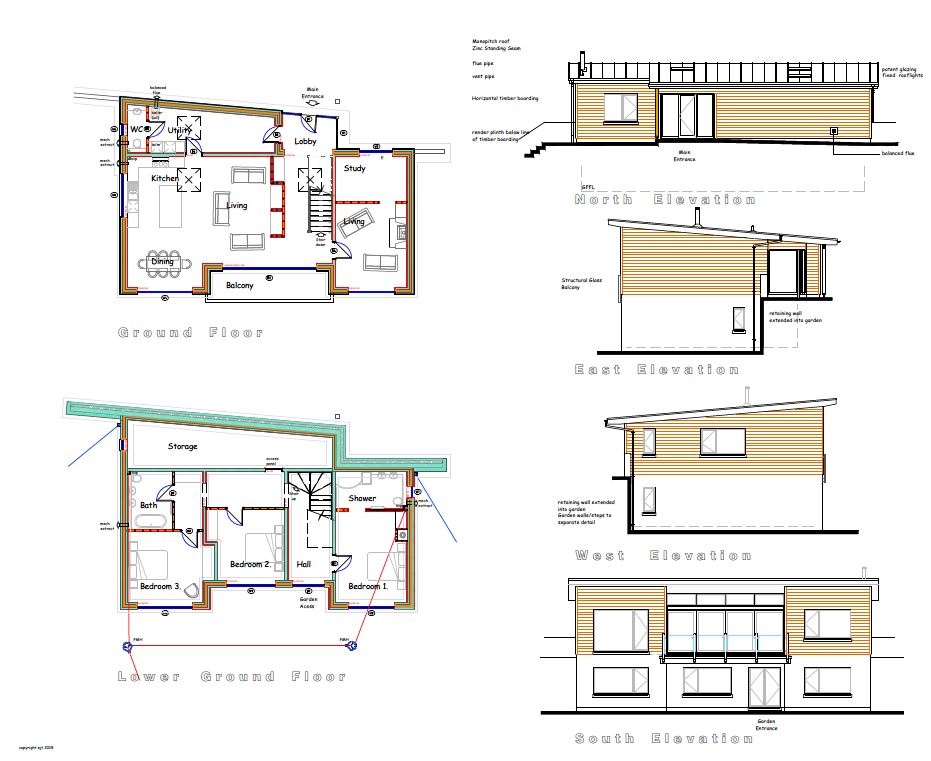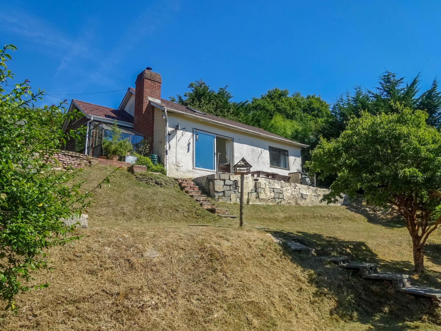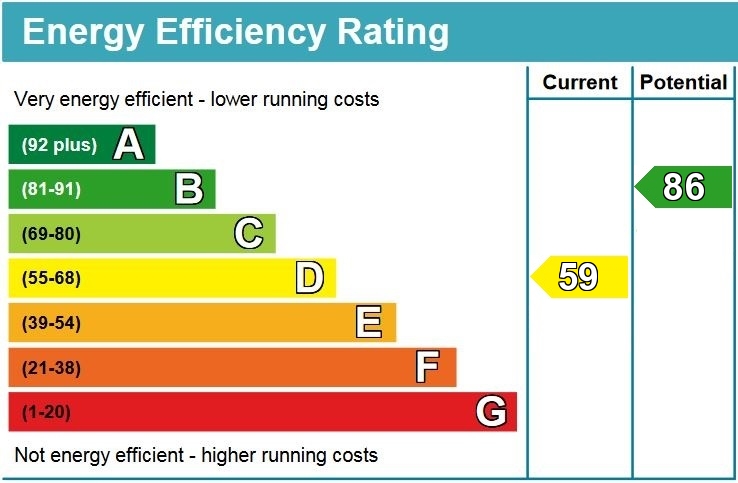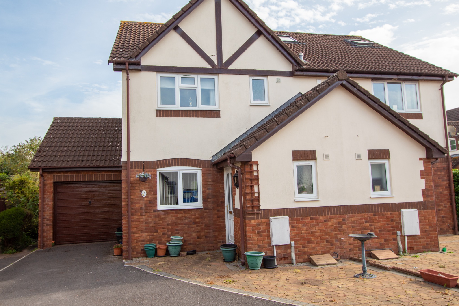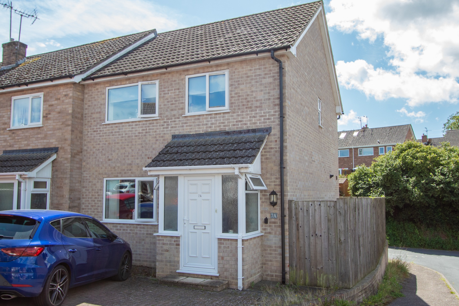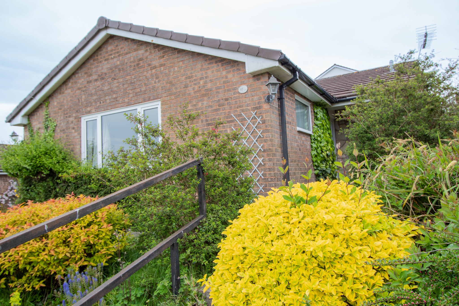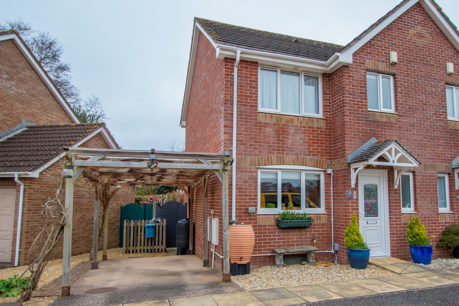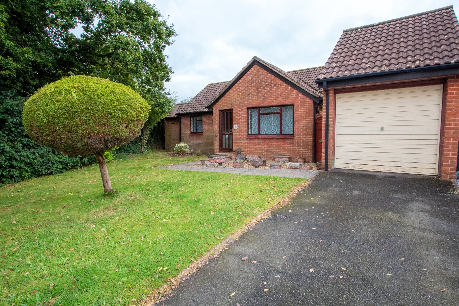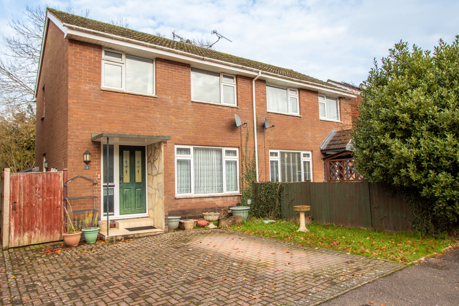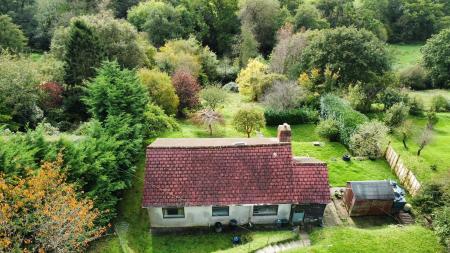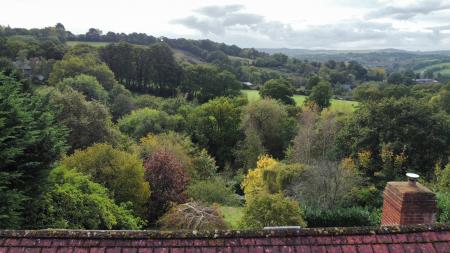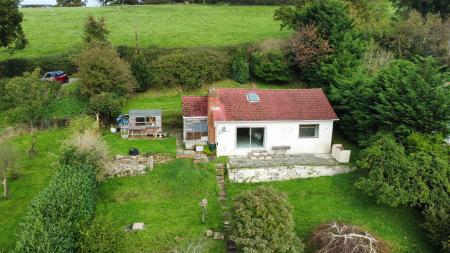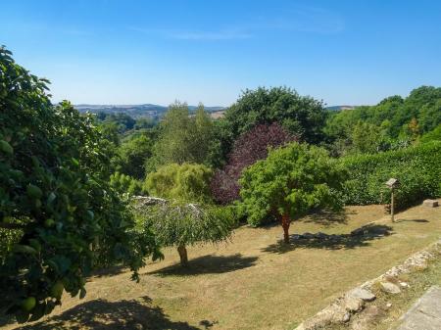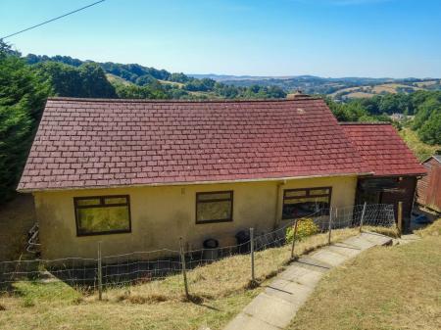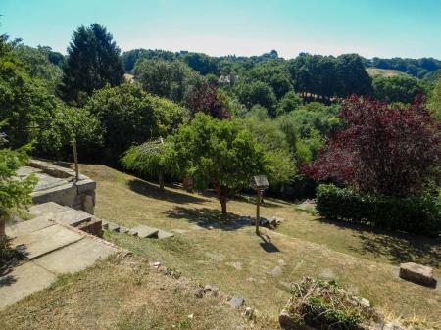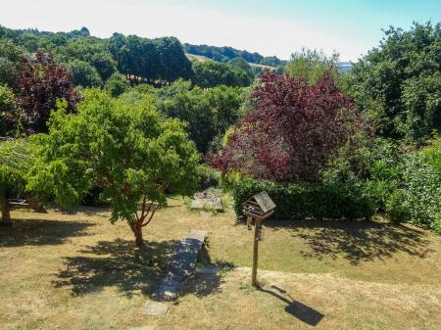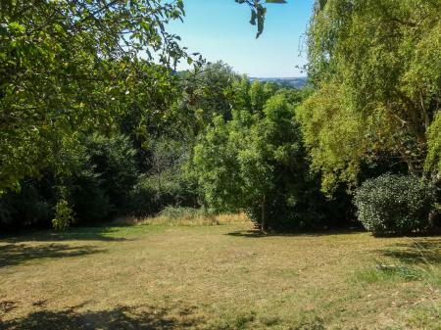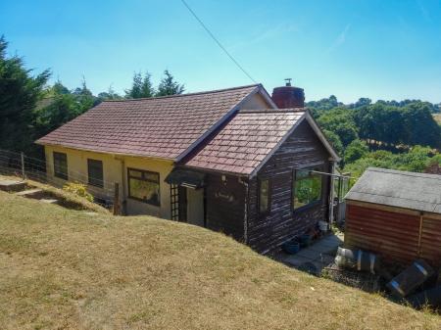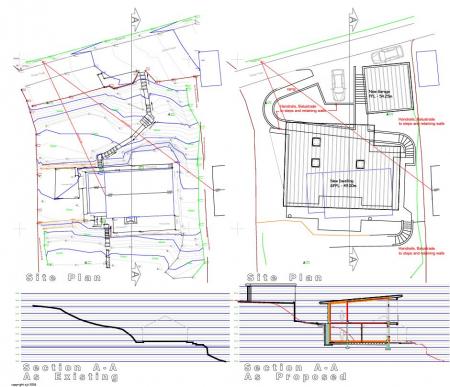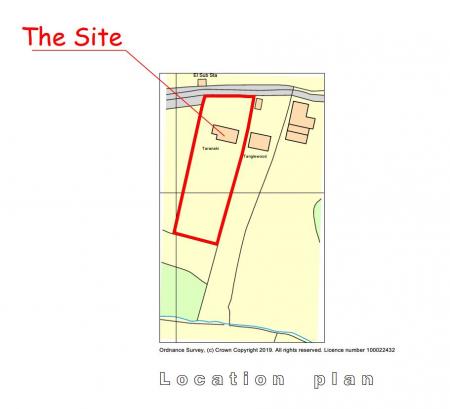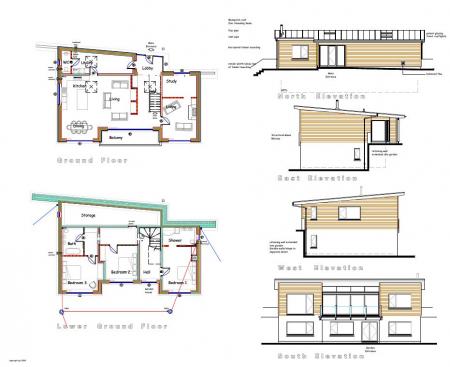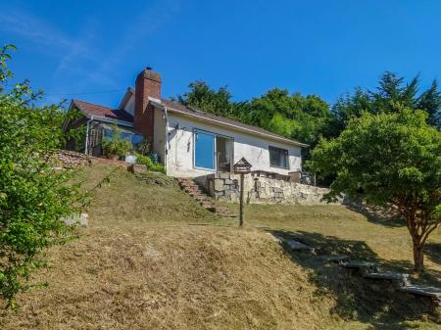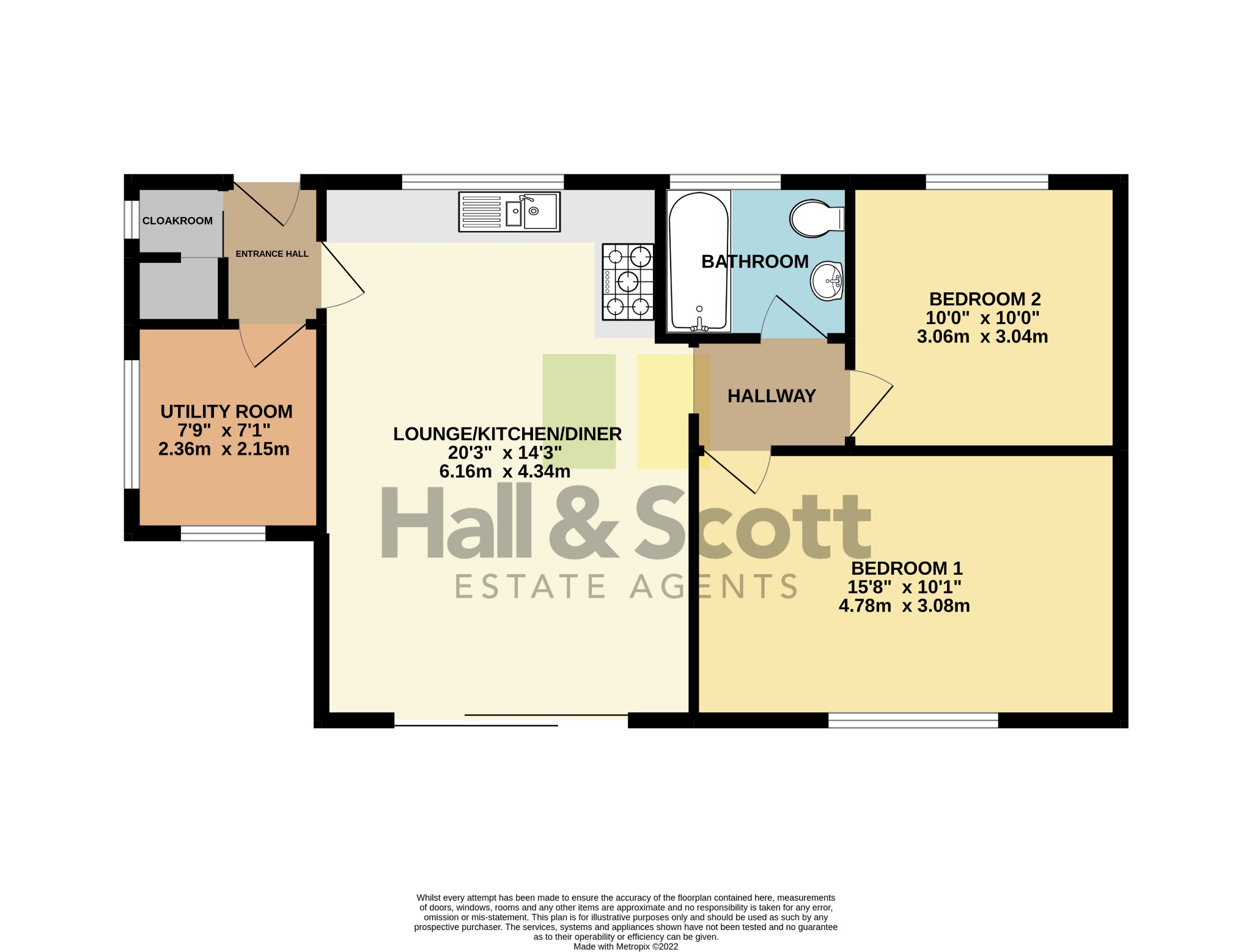2 Bedroom Detached Bungalow for sale in Exeter
SITUATION & DESCRIPTION
Taranaki is a detached bungalow, constructed between the wars and located in an outstanding location on the edge of the county town and Cathedral City of Exeter overlooking the beautiful Duryard valley. Sitting in approximately 0.42 acre it is in a delightful setting. In need of renovation and improvement, this is an excellent opportunity for someone to either refurbish the existing dwelling or demolish it and replace it with a new property. Taranaki currently features an open-plan kitchen/living room with patio doors onto the lovely garden and fabulous view and there is also a utility room, 2 double bedrooms, bathroom and parking.
There was full planning permission (Ref: 20/0571/FUL) for demolition granted on 18.11.2020 for the construction of a substantial replacement dwelling on the site which lapsed on 18th November 2023, and previous planning permission was granted on 1.12.2016 (Ref: 16/1329/FUL) for a replacement dwelling. The more recent approved drawings show a contemporary, detached house extending to around 2,691 square feet (250 square metres) designed to take full advantage of the stunning views. They also provide for a detached garage and off-road parking. Enquiries with regard to renewal should be made direct to Exeter City Council planning department.
The centre of Exeter and the Russell Group University are approximately 10 minutes’ drive away and the beautiful River Exe is a mile or so distant. Exeter offers a host of business, cultural and leisure facilities. There is an excellent shopping centre, beautiful cathedral, attractive quayside and wonderful walking and cycling opportunities. By-passed by the M.5 motorway, Exeter also has two main line rail routes, one to London Paddington and one to London Waterloo, as well as Wales and the North.
To locate the property from the centre of Exeter, proceed up Pennsylvania Road. After approximately a mile, fork left down Wrefords Lane. Belle Vue Road is a private road about halfway along on the left hand side. Taranaki is the fourth property on the left hand side after passing Belle Vue House and Tanglewood.
LOCAL PLANNING AUTHORITY: Exeter City Council.
COUNCIL TAX BAND: C
AGENT NOTE: The floorplan is for guidance and illustration purposes only and may not be to scale.
Important information
This is a Freehold property.
Property Ref: 56886_HSOTT_654813
Similar Properties
3 Bedroom Semi-Detached House | Guide Price £300,000
Cul-de-sac position, two reception rooms, master ensuite, kitchen, bathroom, cloakroom, gardens and garage.
3 Bedroom End of Terrace House | Guide Price £300,000
**MUST SEE** modern three bedroom end of terrace house in popular location with lounge, kitchen/diner, conservatory, clo...
2 Bedroom Detached Bungalow | Guide Price £300,000
**NO CHAIN** Offering open views over the town to the countryside beyond, large lounge, kitchen/breakfast room, bathroom...
3 Bedroom Semi-Detached House | Guide Price £305,000
Beautifully presented property with fitted kitchen, lounge with oak flooring, conservatory, driveway, additional parking...
3 Bedroom Detached Bungalow | Guide Price £310,000
Tucked away with private gardens, master ensuite, conservatory, parking and garage. NO ONWARD CHAIN
Coleridge Road, Ottery St Mary
3 Bedroom Semi-Detached House | Guide Price £310,000
Popular location, kitchen/dining room, parking.

Hall & Scott (Ottery St Mary)
Ottery St Mary, Devon, EX11 1BY
How much is your home worth?
Use our short form to request a valuation of your property.
Request a Valuation
