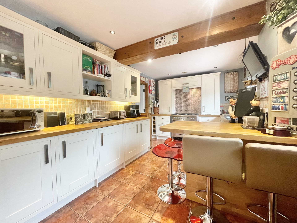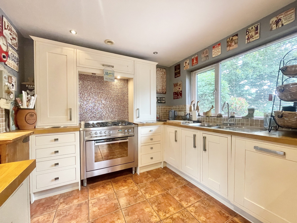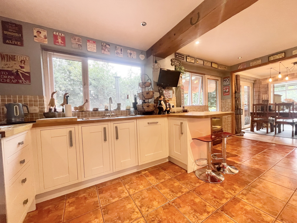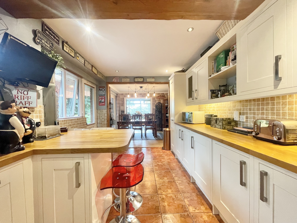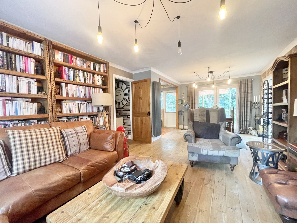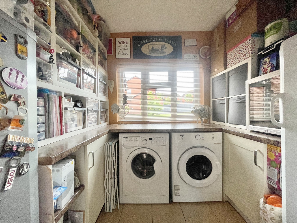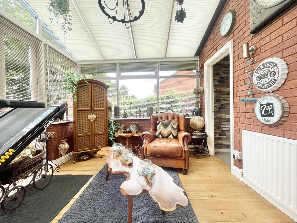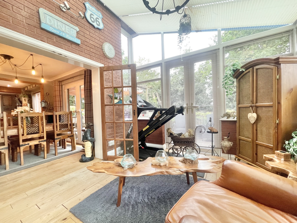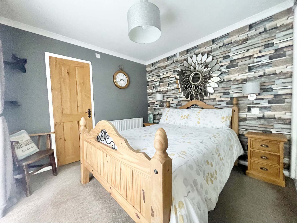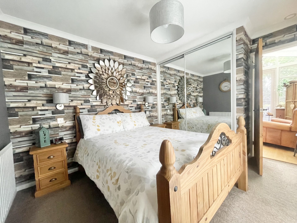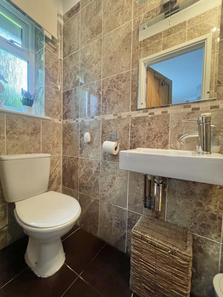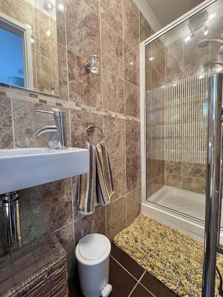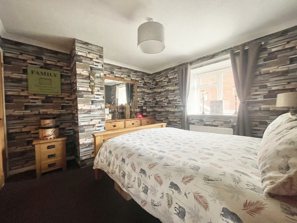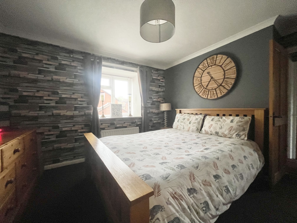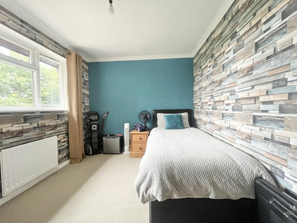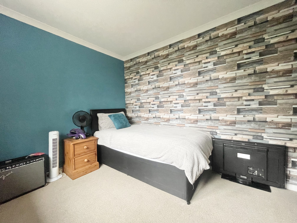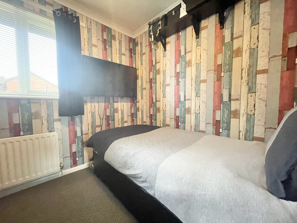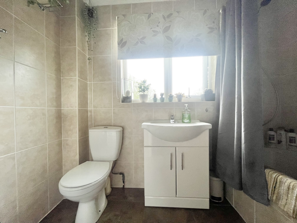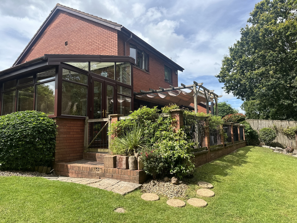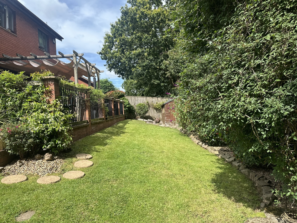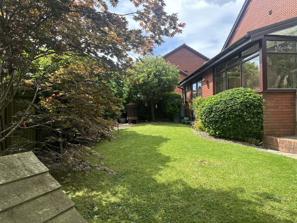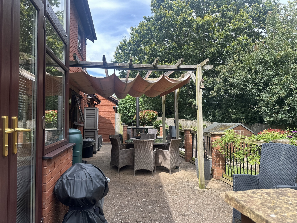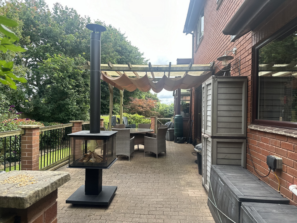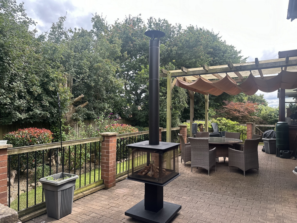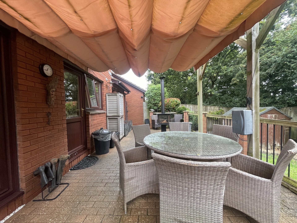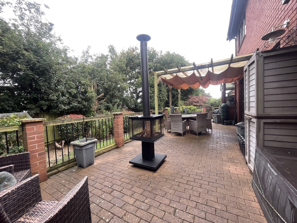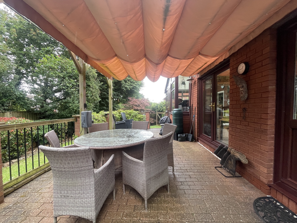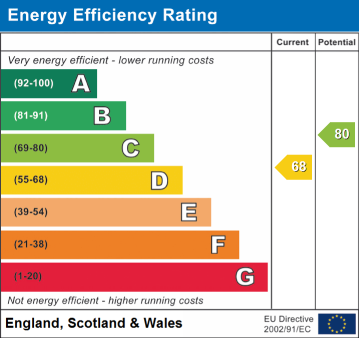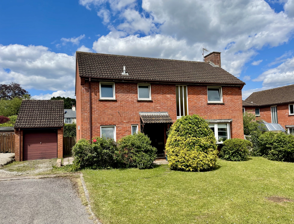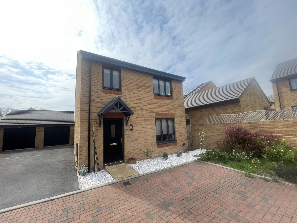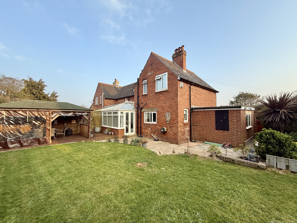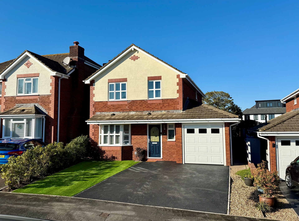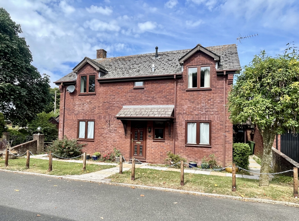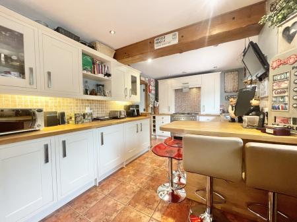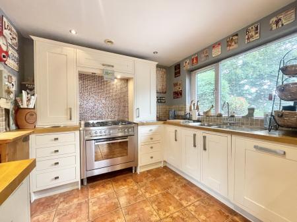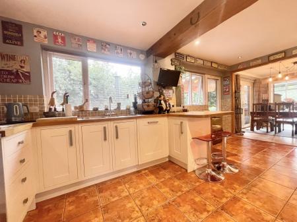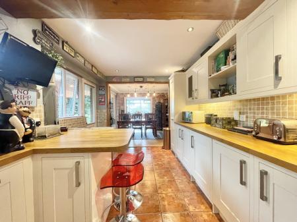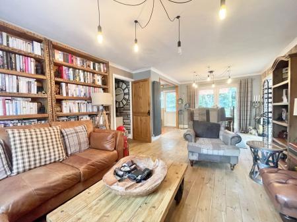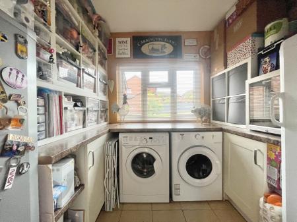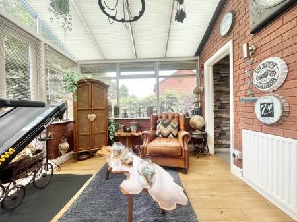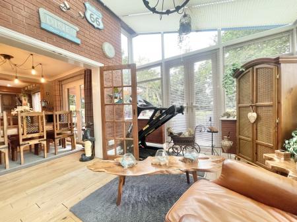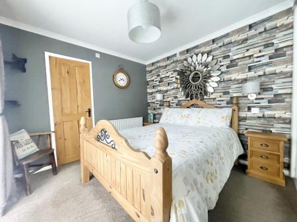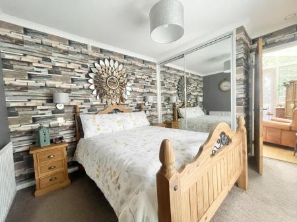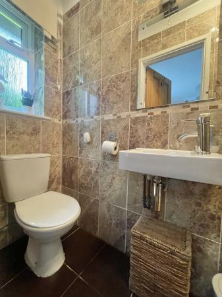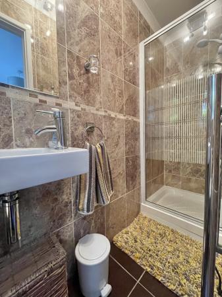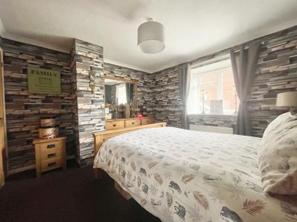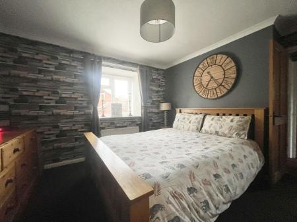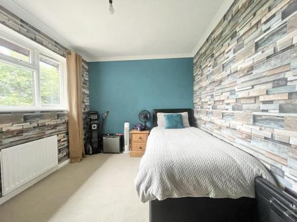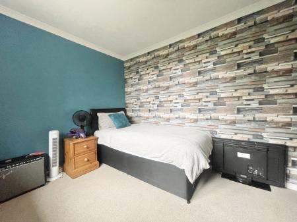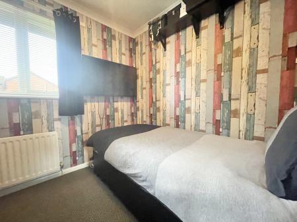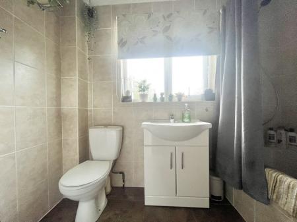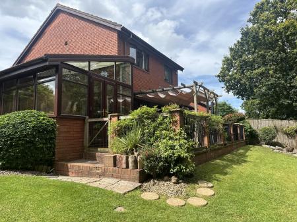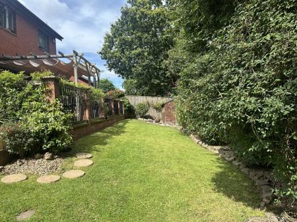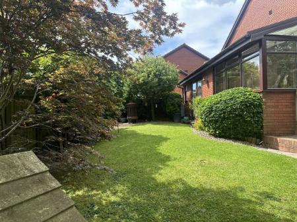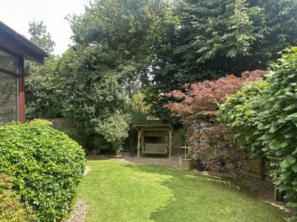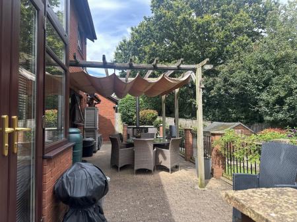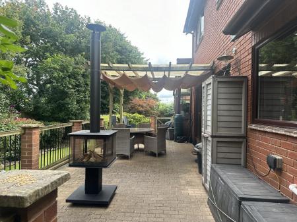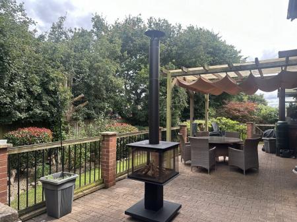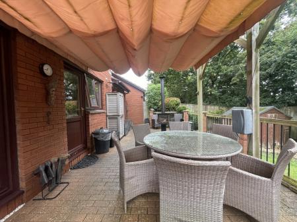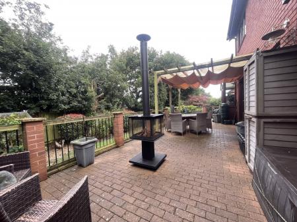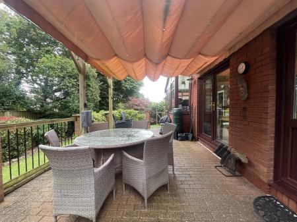4 Bedroom Detached House for sale in Exeter
A well presented and spacious four bedroom detached family home situated within a cul-de-sac position, the property benefits from 4 bedrooms, good sized living accommodation, lovely rear garden and off road parking. EER D, Council Tax Band E, Freehold.
FRONT DOOR: Door to..
HALLWAY: Stairs to first floor landing, radiator door to..
WC: Close coupled WC, wash hand basin with storage under, heated towel rail, obscure double glazed window to side.
LOUNGE/DINING ROOM: 7.5m x 3.9m (24'7" x 12'10"), Double glazed window to the front, double glazed doors to the rear garden, radiator, wood burner, open plan to..
KITCHEN: 5.4m x 2.8m (17'9" x 9'2"), Base cupboards and drawers with work top over, sink and drainer with mixer tap, space for cooker, built in fridge, built in dishwasher, wall mounted cupboards, double glazed window to the rear, door to rear garden, spot lights, door to..
UTILITY: 2.7m x 2.5m (8'10" x 8'2"), Base cupboards with worktop over, space for fridge freezer, space for washing machine, space for tumble dryer, double glazed window to the front.
CONSERVATORY: 3.4m x 3.0m (11'2" x 9'10"), Double glazed window to the side and rear, double glazed doors leading to the rear garden, radiator, door to..
BEDROOM 4: 3.6m x 3.0m (11'10" x 9'10"), Double glazed doors to the rear garden, built in wardrobe, radiator, door to..
EN SUITE: Close coupled WC, wash hand basin, shower cubicle with shower over, heated towel rail, obscure double glazed window to the side.
FIRST FLOOR LANDING: Double glazed window to the side, loft access, storage cupboards one of which houses wall mounted boiler.
BEDROOM 1: 3.5m x 3.5m (11'6" x 11'6"), Double glazed window to the front, built in wardrobe, radiator, door to..
SHOWER ROOM: Shower cubicle with shower over, wash hand basin, heated towel rail.
BEDROOM 2: 3.4m x 2.7m (11'2" x 8'10"), Double glazed window to the rear, radiator.
BEDROOM 3: 2.5m x 2.2m (8'2" x 7'3"), Double glazed window to the front, radiator.
BATHROOM: Close coupled WC, wash hand basin with storage under, panled bath with shower over, heated towel rail, obscure double glazed window to the rear.
OUTSIDE: To the rear is a good sized private garden, mainly laid to lawn with boarded edges
Important Information
- This is a Freehold property.
Property Ref: 11602779_FRASE003337
Similar Properties
4 Bedroom Detached House | £475,000
A delightful four bedroom detached property situated in the sought after village of Kennford with good size living accom...
4 Bedroom Detached House | £450,000
A well presented four bedroom detached family home positioned in a cul-de-sac, with good size living accommodation, mode...
Chudleigh Road, Alphington, EX2
3 Bedroom Semi-Detached House | £450,000
A well presented three bedroom semi detached property situated on the fringe of the desirable village of Alphington with...
Veitch Gardens, Alphington, EX2
4 Bedroom Detached House | £524,000
A beautifully presented and spacious four bedroom detached property positioned in a sought after village location with m...
Chestnut Court, Alphington, EX2
4 Bedroom Detached House | £525,000
A rare opportunity to acquire this delightful four bedroom detached property nestled in the sought after village of Alph...
4 Bedroom Detached House | £529,950
A wonderful four bedroom detached property situated in the popular village of Alphington which benefits from a modern fi...
How much is your home worth?
Use our short form to request a valuation of your property.
Request a Valuation

