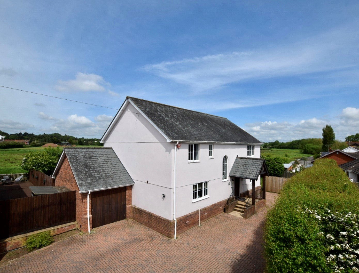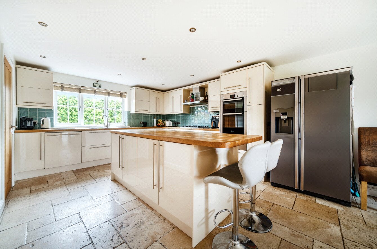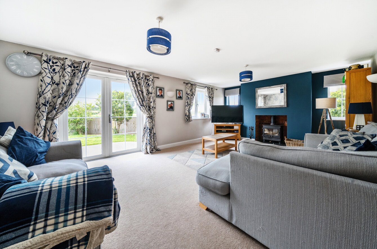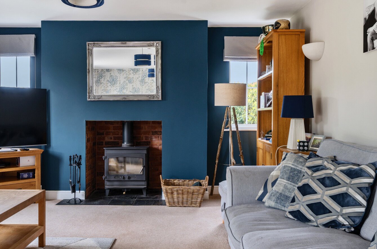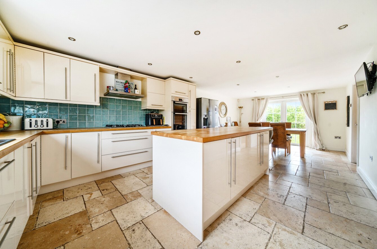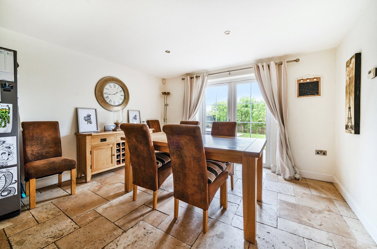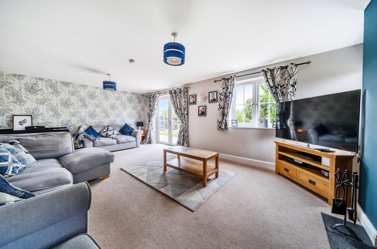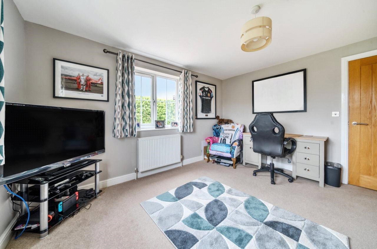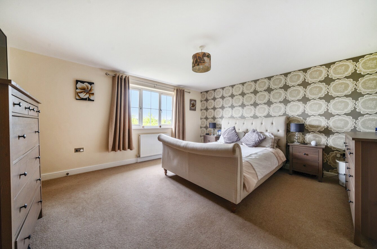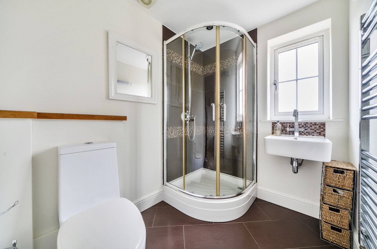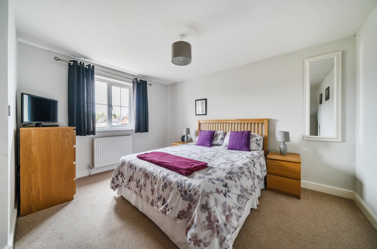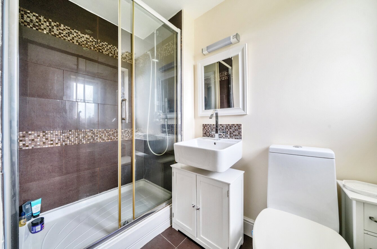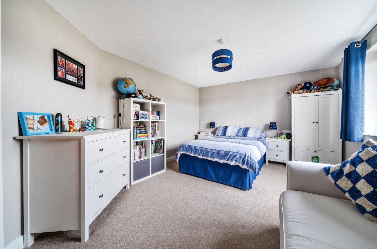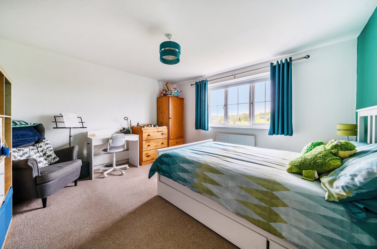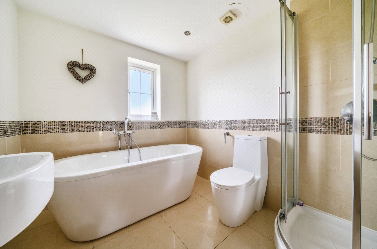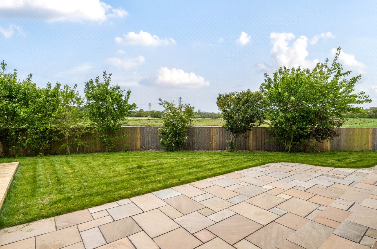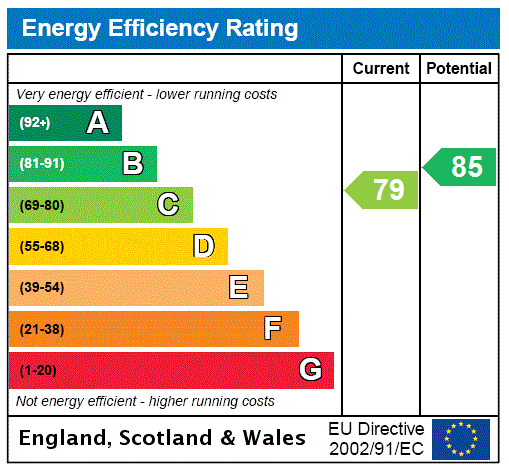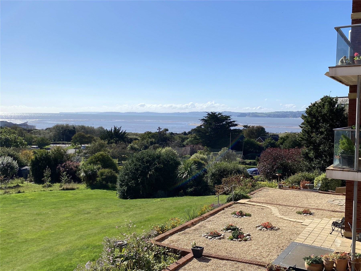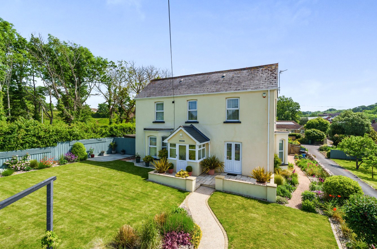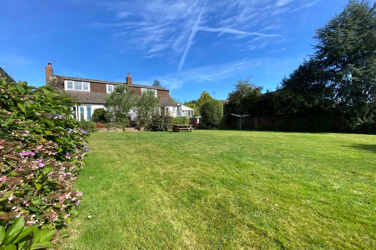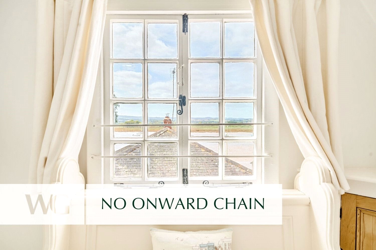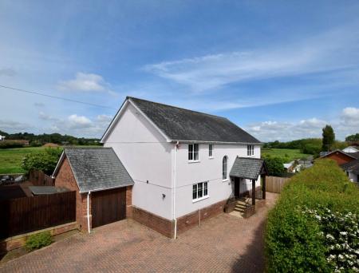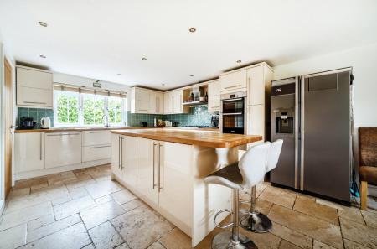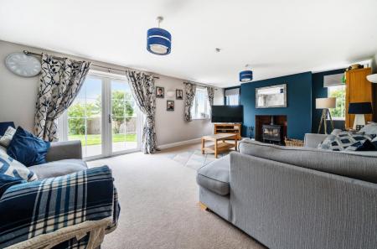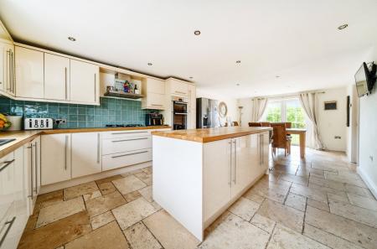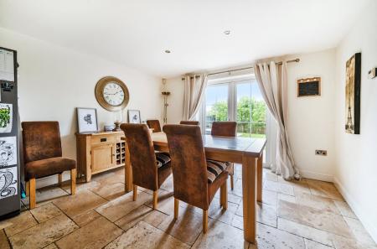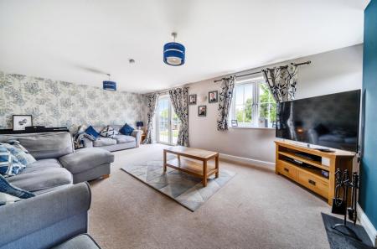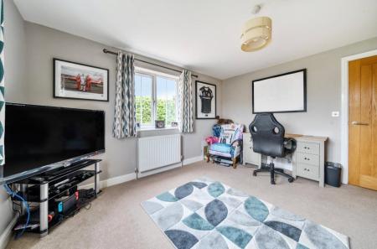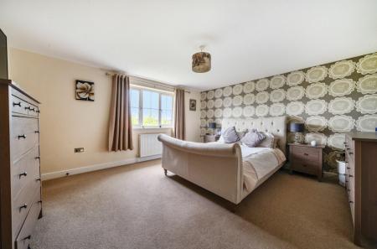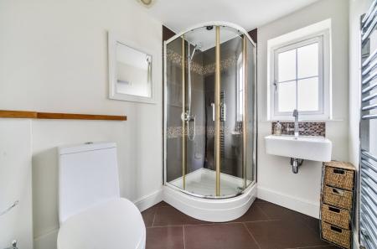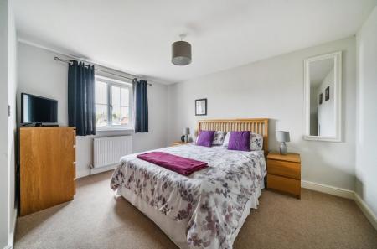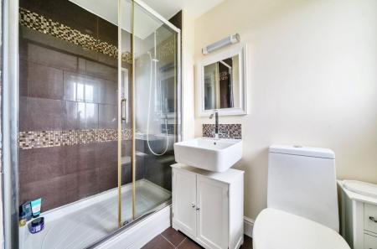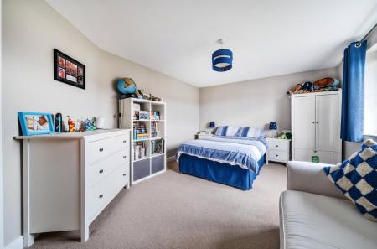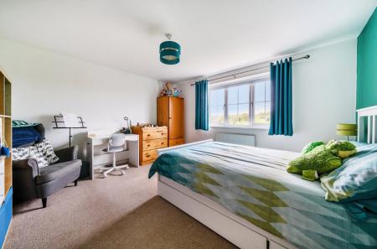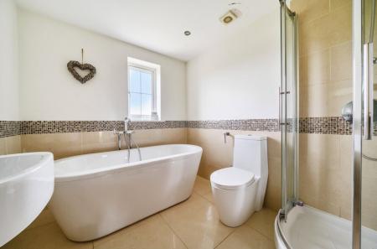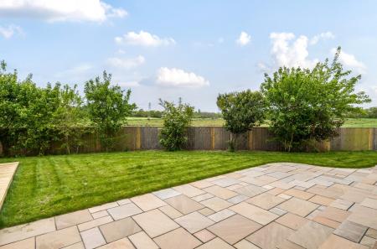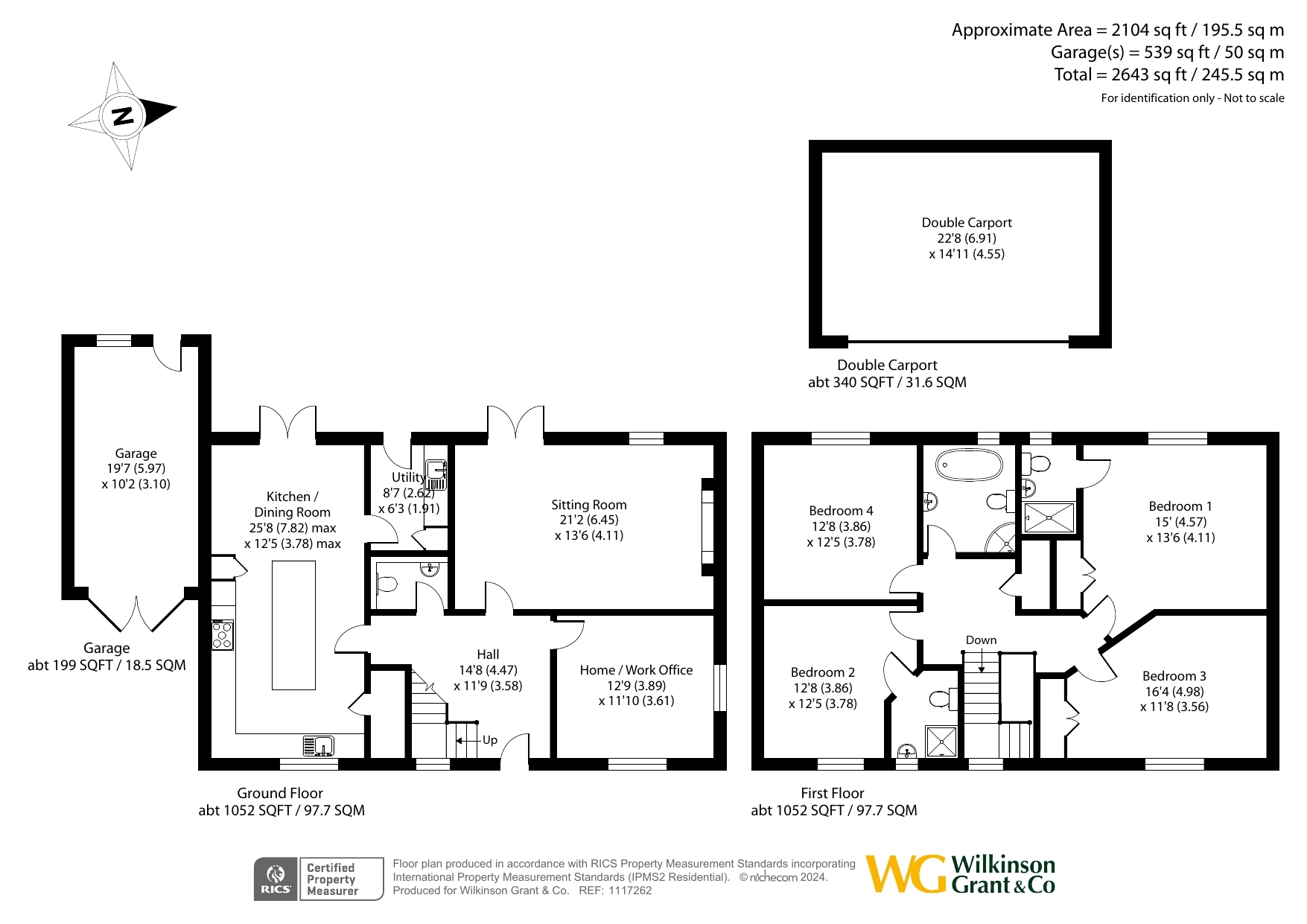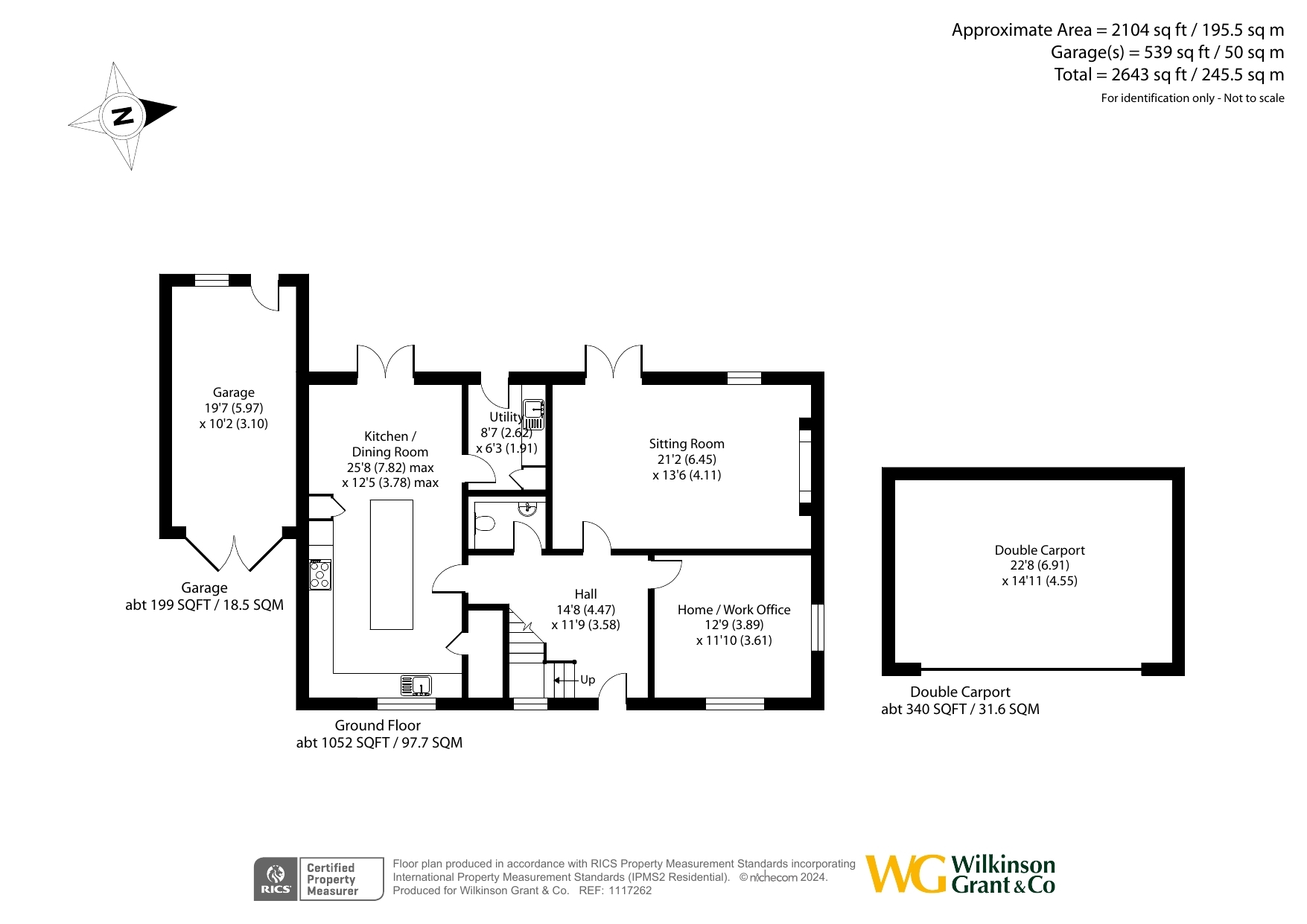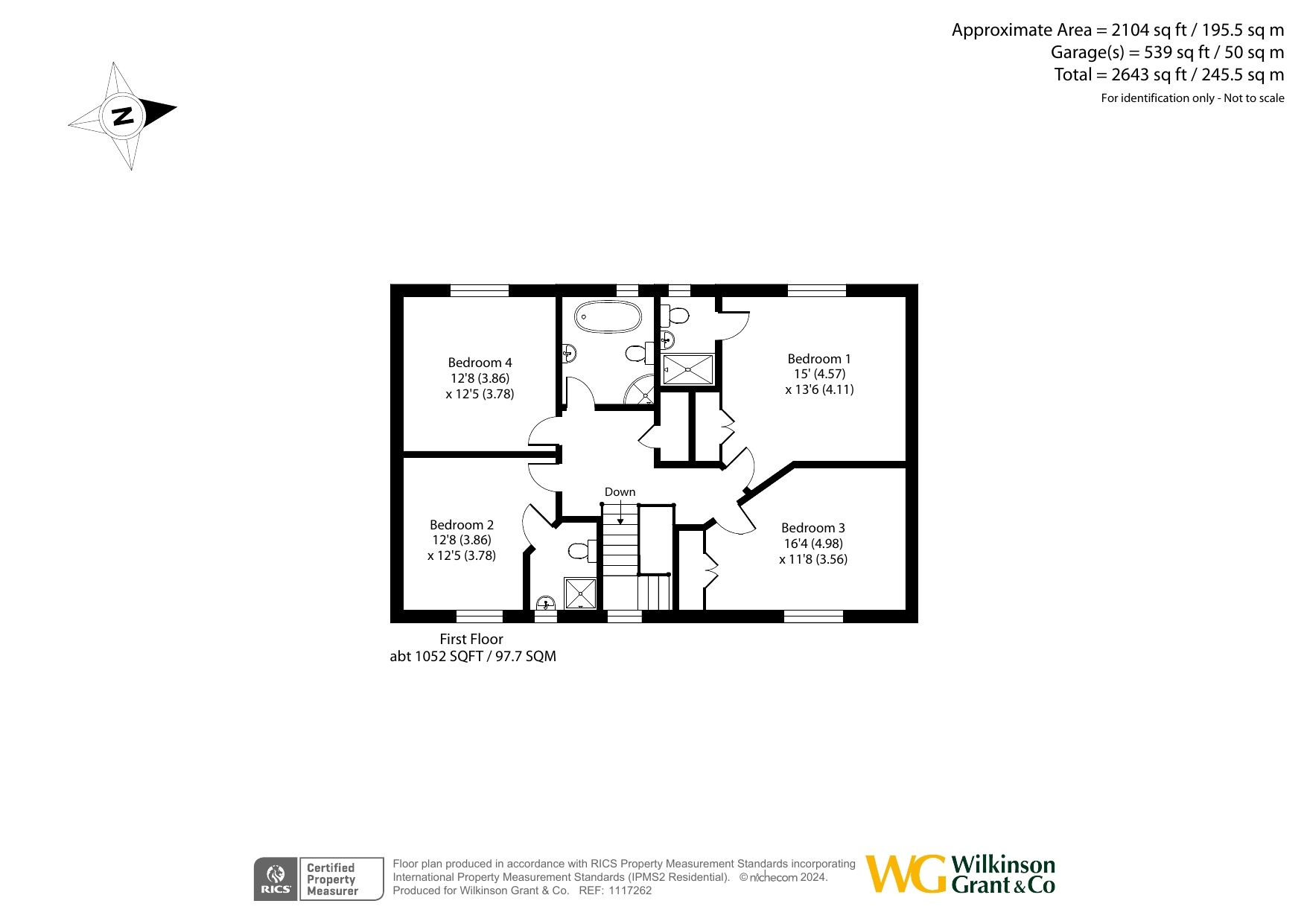4 Bedroom Detached House for sale in
Directions
From J30 of the M5, take the A376 signposted Exmouth and Sidmouth. At the first roundabout, turn left into the Village of Clyst St Mary. At the T junction, turn left, turn right after you pass the Half moon public house and the property can be found down the end of a drive.
///judges.recliner.grandson
Situation
The property is found in the heart of the favoured village of Clyst St. Mary, where there is a post office, a pub, a shop with a bakery, dry cleaning, a well regarded Primary School (OFSTED Good), a Children’s play park and football field and St. Bridget’s Garden Centre with cafe. The award-winning Darts Farm Shopping Village is approx. 2 miles away and the popular estuary town of Topsham is within 3 miles and offers a range of shops, butcher, chemist, doctor’s surgery and a number of well regarded pubs and restaurants. Access to the M5, A38 and A30, is nearby, and the coast is 7 miles away at Exmouth. The property also benefits from access to several cycle routes on the doorstep.
Description
This SPACIOUS, MODERN FAMILY HOME is located in a HIGHLY DESIRABLE and convenient VILLAGE with local amenities. The property boasts a PLEASANT OUTLOOK, 4 generous bedrooms & 3 bathrooms. Outside, there is a LEVEL FAMILY-SIZED GARDEN, AMPLE PARKING, and GARAGING.
Upon entering, you are greeted by an oak door leading to a welcoming entrance with a turning staircase and high-quality oak flooring plus access to the downstairs cloakroom featuring a modern white suite and attractive tiling. The triple aspect sitting room is spacious and offers a pleasant view of the garden in addition, there is an attractive brick recess with a log burner adding charm and French doors leading out to the garden. The kitchen/dining room is a light and generous, family-sized room with a range of units and built-in Bosch appliances plus a breakfast bar in the central island. It has a separate larder, limestone flooring with underfloor heating and French doors opening to the rear garden. Adjacent to the dining area is a convenient utility room with space for appliances and access to the garden, as well as a cupboard housing the Worcester Bosch boiler. Across the hall is a dual-aspect room making an ideal homework office/study, family room or formal dining room.
Upstairs, a large landing flooded with natural light leads to four generously proportioned bedrooms all of which are double in size and a modern, high-quality bathroom with a separate shower. The principal bedroom boasts built-in wardrobes and a modern ensuite with a double shower cubicle while another bedroom also benefits from an ensuite. From the rear of the property, there are pleasant countryside views.
Outside, the property is accessed via a shared driveway leading to a single-length, double linhay garage with a bespoke roller door, as well as a brick-paved drive suitable for several family-sized cars. The rear of the property features an attractive patio with lighting and power, a raised deck with seating area and an inset hot tub. The main gardens are located to the side and rear and are laid to lawn with fencing and shrub borders. There is also a further garage with power, lighting, and pedestrian access.
AGENTS NOTE The vendors advise the driveway is owned by 1 Glenfield Cottages and 4 properties have a right of way over it, subject to contributing equally to repairs/maintenance. They current owners say they have not paid any maintenance cost in the 10+ years they have lived here.
SERVICES The vendor has advised the following: Mains gas (serving the central heating boiler and hot water), mains electricity, water and drainage. Underfloor dry system in the kitchen and a wood burning stove.
Telephone landline currently in contract with BT. Broadband currently in contract with BT, fibre to property. Approx. Download speed 21.69 Mbps and Upload speed 3.78 Mbps.
Mobile signal: Several networks currently showing as available at the property.
50.710507 -3.456598
Important information
This is not a Shared Ownership Property
This is a Freehold property.
Property Ref: top_TOP240082
Similar Properties
2 Bedroom Flat | Guide Price £675,000
A SPACIOUS first-floor apartment featuring 2 double bedrooms and 2 bathrooms, offering SPECTACULAR SEA VIEWS within a hi...
4 Bedroom Detached House | Guide Price £650,000
An IMMACULATELY PRESENTED, double fronted, VICTORIAN FAMILY HOUSE on a STAND ALONE and PROMINENT PLOT with LOVELY PROPOR...
5 Bedroom Detached House | Guide Price £650,000
An IMMACULATELY PRESENTED DETACHED PROPERTY offering 2,000sq ft of VERSATILE ACCOMMODATION laid out over 3 floors, PARKI...
3 Bedroom Detached House | Guide Price £700,000
ENVIABLY SITUATED SPACIOUS chalet style detached house SET IN C.1/5TH ACRE SOUTHERLY ASPECT GARDENS close to the centre...
3 Bedroom Terraced House | From £700,000
A 3 DOUBLE BEDROOM house located on the WATERSIDE in the SOUGHT AFTER TOWN of TOPSHAM. SPACIOUS ACCOMMODATION of over 12...
4 Bedroom Detached House | Offers in excess of £700,000
A DECEPTIVELY SPACIOUS property with 4 DOUBLE BEDROOMS and 3 bathrooms, situated close to the centre of Topsham with a V...

Wilkinson Grant & Co (Topsham)
Fore Street, Topsham, Devon, EX3 0HQ
How much is your home worth?
Use our short form to request a valuation of your property.
Request a Valuation
