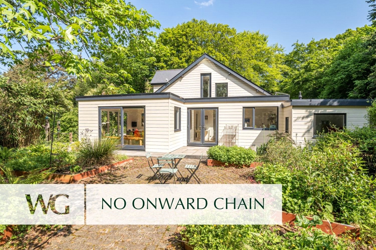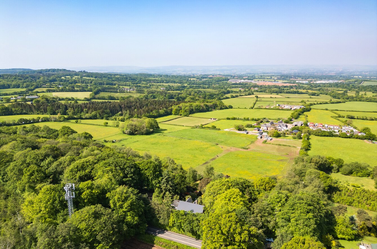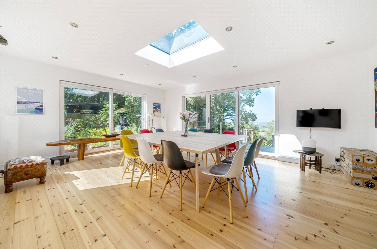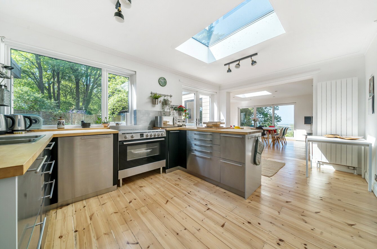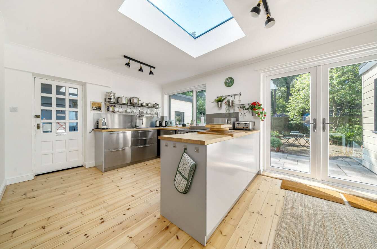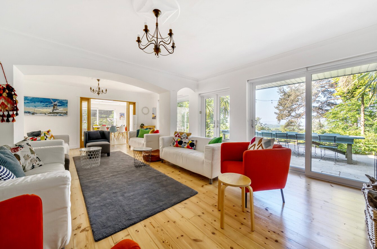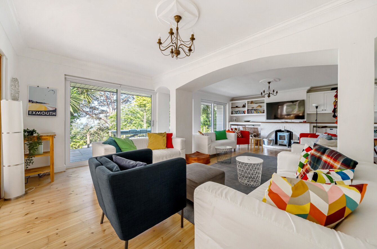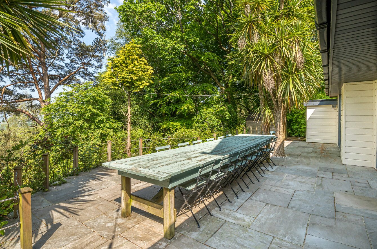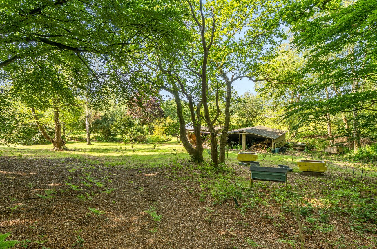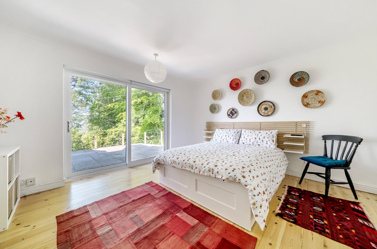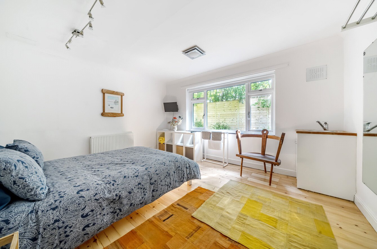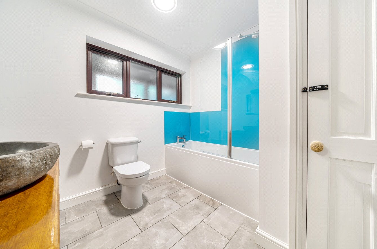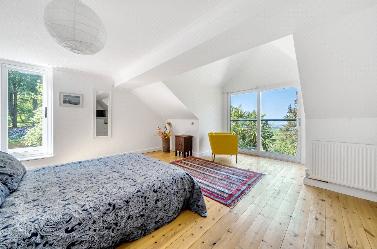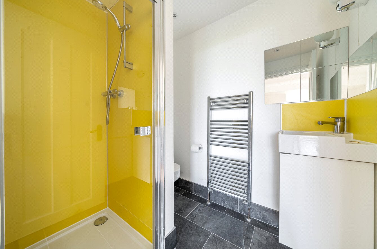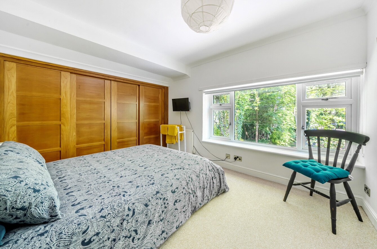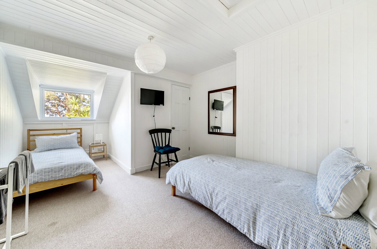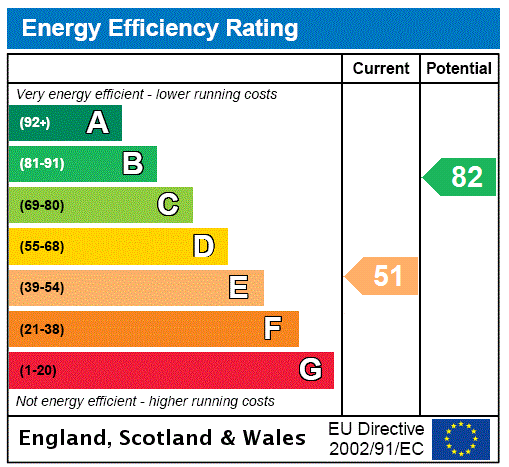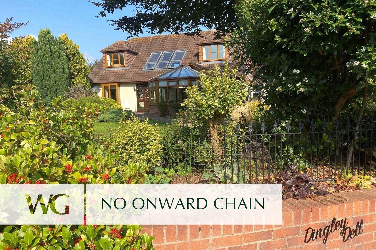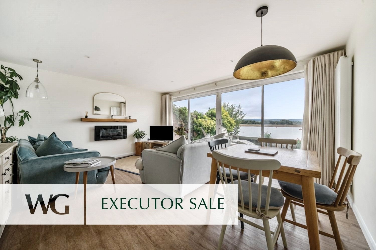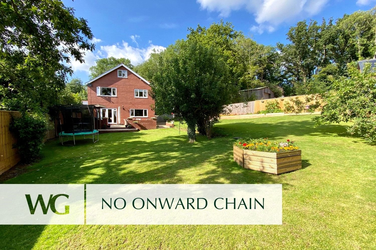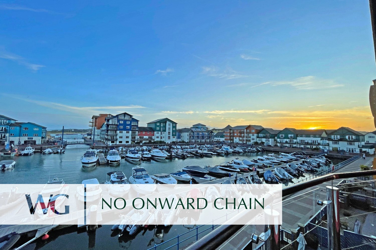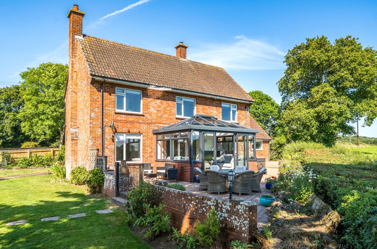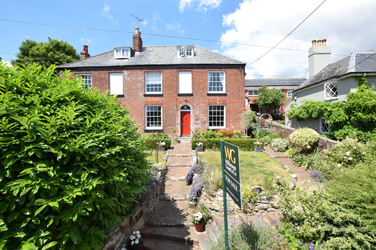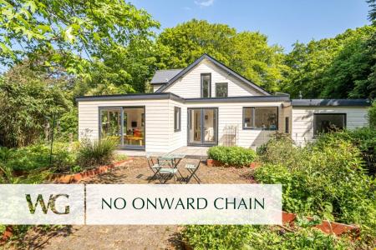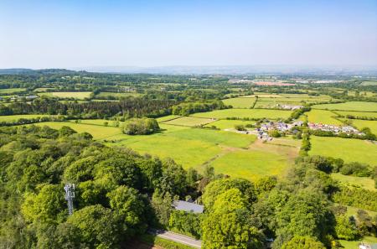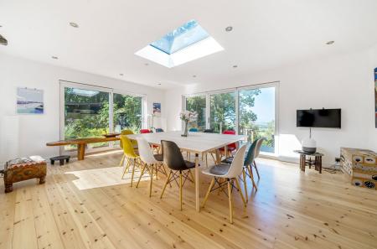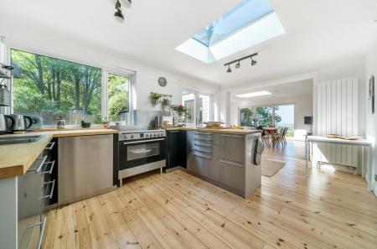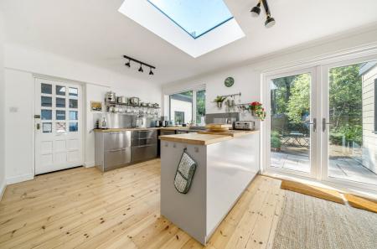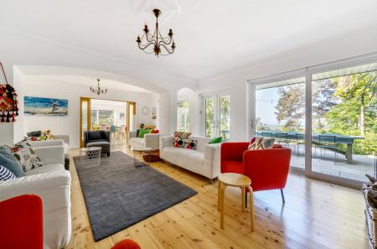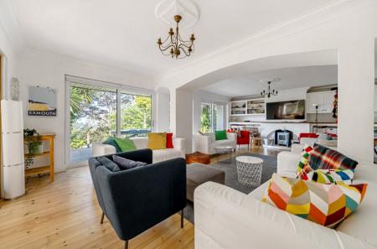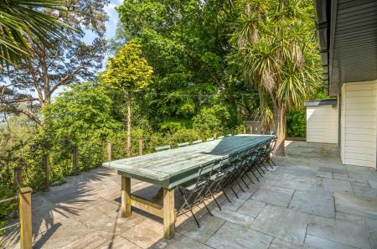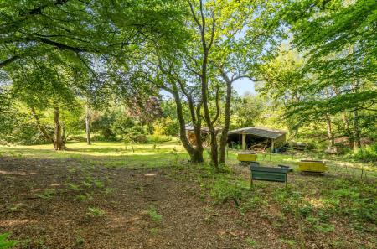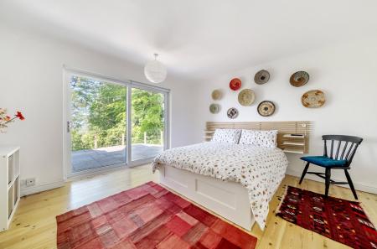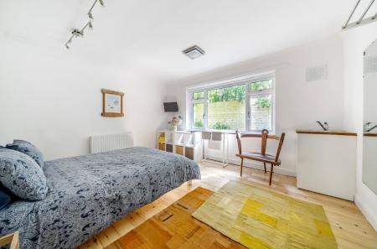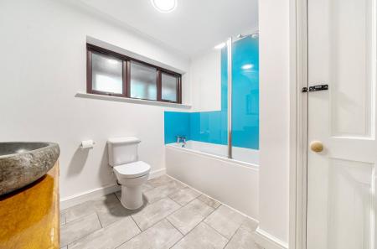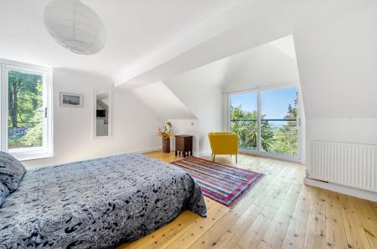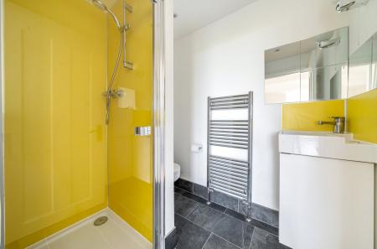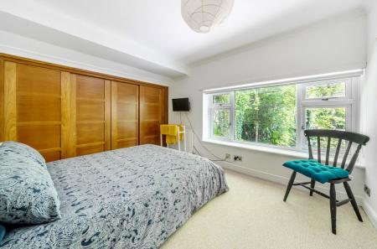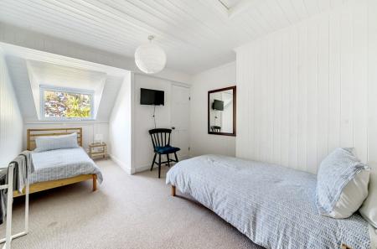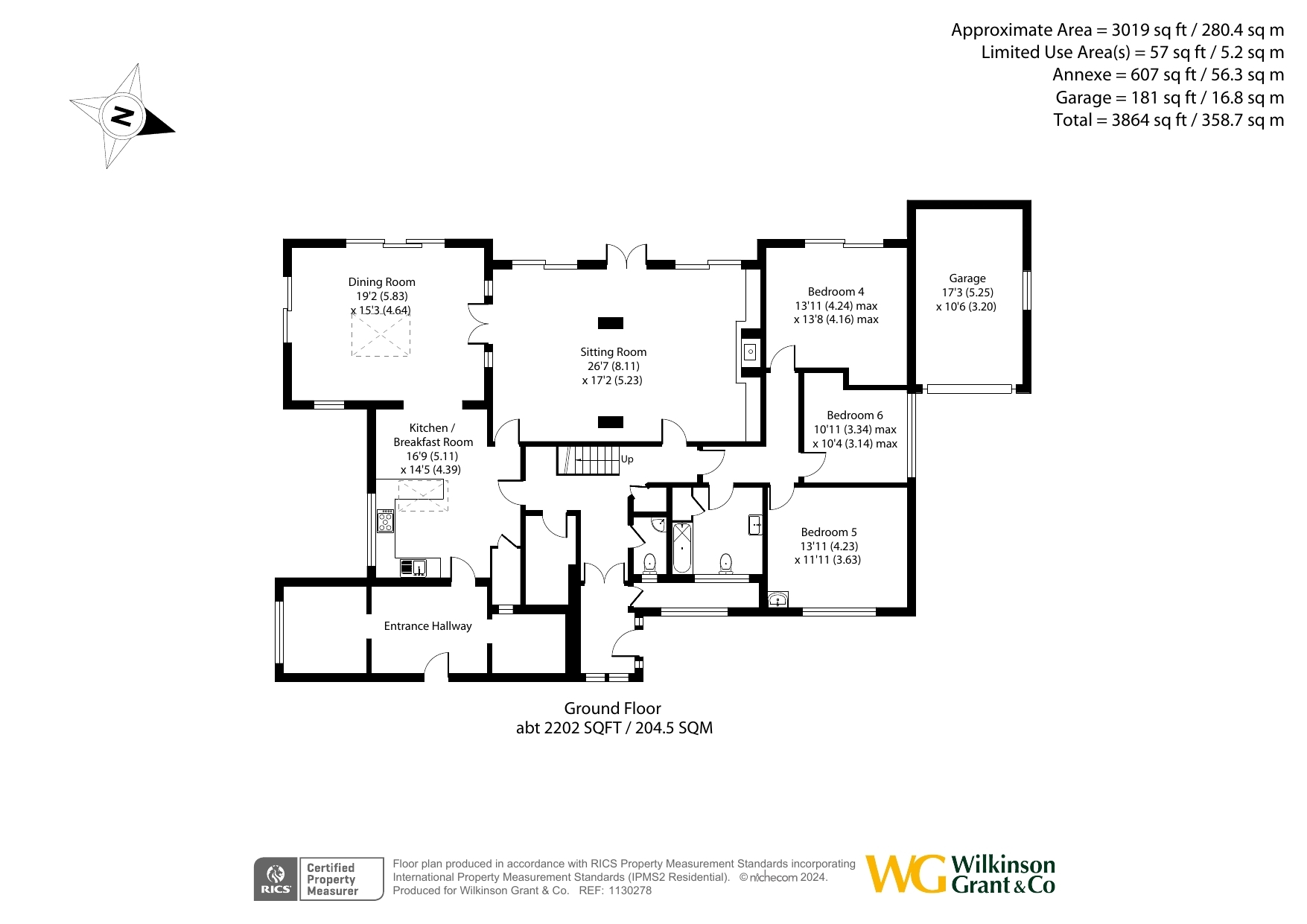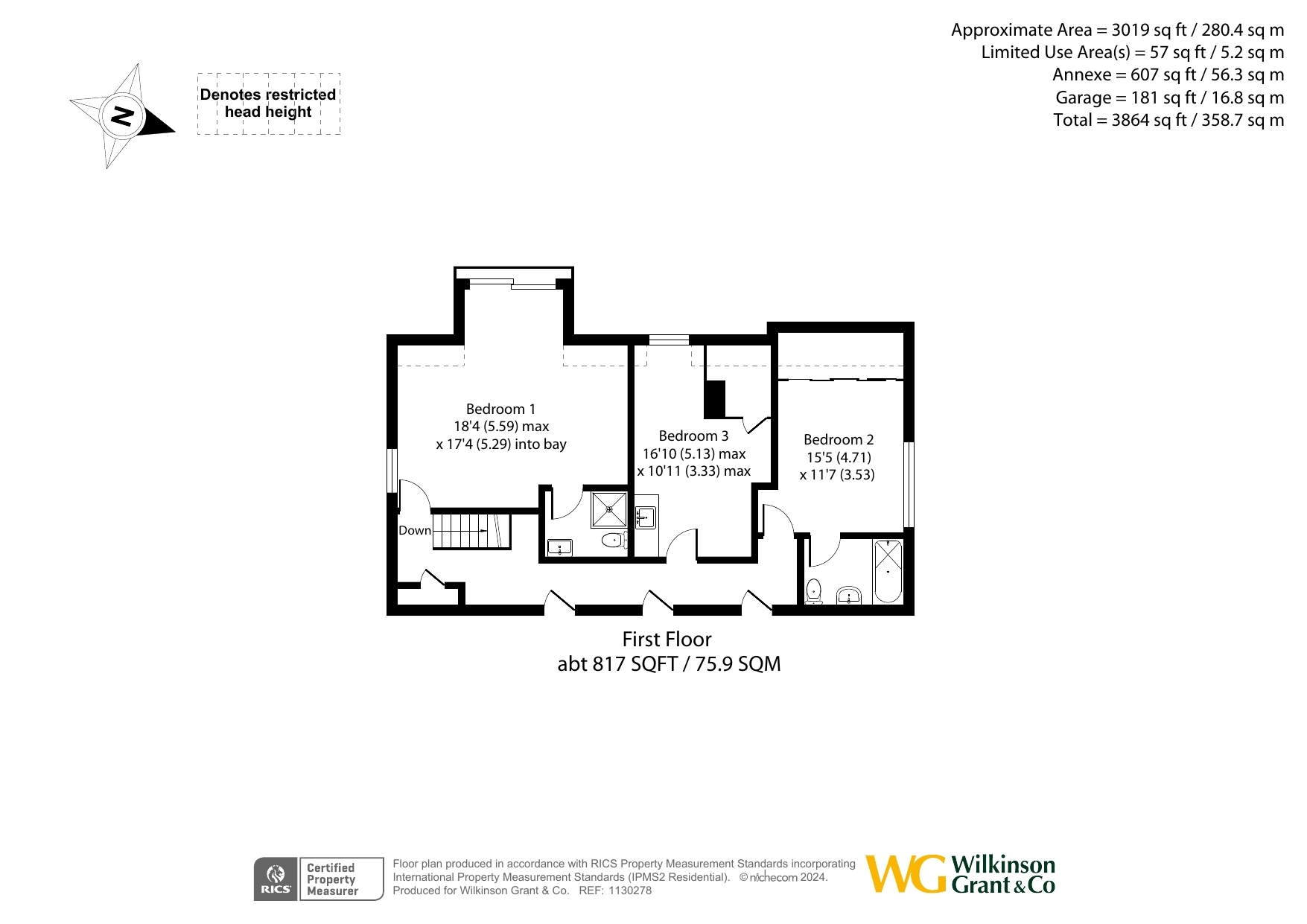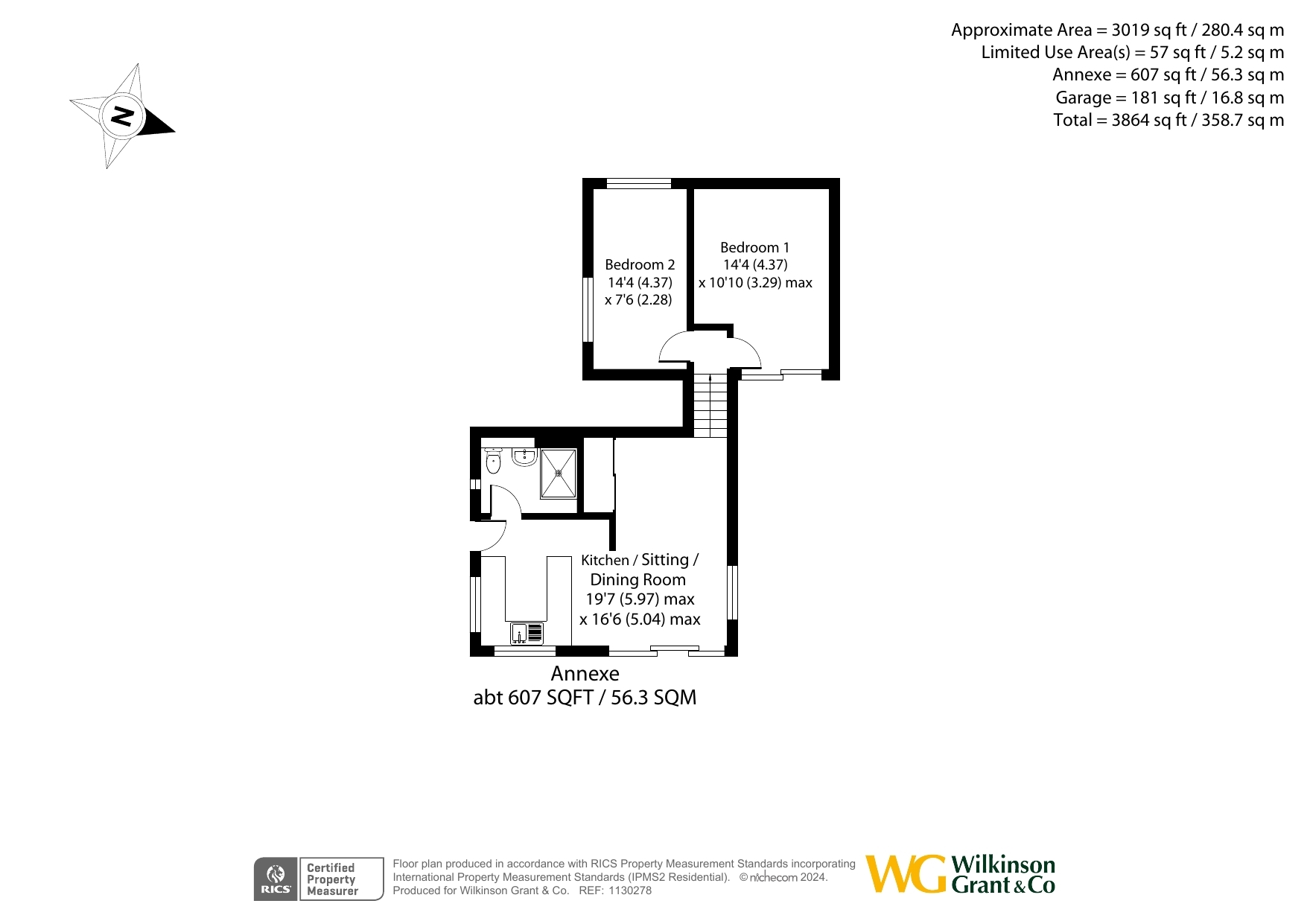6 Bedroom Detached House for sale in Exeter
Directions
From the M5 services roundabout coming from Exeter head in an easterly direction. Take the Sidmouth Road past The White Hart public house on the right and on to the junction with the Hidden Oak Equine & Country Café. Just after this turn right on to the B3180. The property can be found after a short distance on the right.
What3Words: ///replaying.offices.still
Description
A STUNNING DETACHED PROPERTY with TWO BEDROOM ANNEX conveniently located just 8 miles East of Exeter. Set in 1.5 ACRES of established woodland with SUPERB VIEWS and over 3000 SQ FT of SPACIOUS ACCOMMODATION. This incredible home offers ENDLESS POSSIBILITIES for MULTI-GENERATIONAL LIVING or INCOME-GENERATING POTENTIAL.
This impressive detached property is set in impressive grounds just over 1.5 acres of established woodland gardens and boasts over 3000 sq ft of versatile accommodation. Approached via an oak door with inset leaded entrance with impressive timber cladding and tiled flooring provides access to the cloak room with wash hand basin and WC, ample storage space and stairs rising to the first floor.
The modern kitchen has a range of base cupboard and drawer units with wooden worktop over, a double oven and stainless steel sink unit with mixer tap. Enjoying fabulous stripped wooden flooring that flows seamlessly into the impressive breakfast room, flooded with natural light via large patio doors to two sides and a double-glazed sky light. There is access via double doors to a large sitting room which also enjoys stunning views and features bespoke shelving and storage and a log burner with painted surround creating a comfortable relaxing feel. The stripped wooden flooring continues and patio doors open onto the sun terrace. In addition, there is a useful rear lobby with generous storage space plus a utility room.
Completing the ground floor are 3 double bedrooms, all featuring stripped wooden flooring with the rear bedroom having patio doors to the garden, plus a large modern bathroom with white suite and airing cupboard.
From the first-floor landing there are 3 further double bedrooms. The principal suite has a dual aspect, Juliet balcony and modern ensuite shower room. There is a second ensuite bedroom with built in storage and the third also has built in wardrobes and a useful wash hand basin.
Outside, there is a private gated driveway with parking for numerous vehicles plus an attached garage. The stunning slopping woodland gardens span over 1.5 acres with a tiered garden, areas of lawn and an array of trees and flowering shrubs. At the side of the property is a kitchen garden with raise beds and herb gardens. In addition, the property benefits from a magnificent sun terrace at the rear where you can enjoy the fabulous views.
A pathway leads to a detached, lodge with wrap around decked terrace. Entering through the kitchen with a range of base units and wooden worktop leading to a free-flowing sitting room with woodland views, large sliding with storage behind, and a useful breakfast/dining area. Steps lead to two bedrooms, one of which enjoys a dual aspect. In addition, there is a modem shower room with white suite.
SERVICES The vendor has advised the following: Mains electricity, Oil storage stank (serving the central heating boiler and hot water), mains water. Private septic tank for the exclusive use of Hawkerland Edge, current annual cost for emptying approx £250. Wood burning stove.
Telephone landline available but not currently in use. Broadband via Cuckoo, fibre to property. Approx. Download speed 150 Mbps and Upload speed 30 Mbps.
Mobile signal: Several networks currently showing as available at the property with Vodaphone and EE currently in use.
AGENTS NOTE *The vendor advises that the main property is currently run as a business therefore, the vendors do not currently pay any council tax. The vendor is prepared to return the property to a residential status, at their own expense if required. We understand the ratable Council Tax Band will be Band G.
50.703321 -3.349739
Important information
This is not a Shared Ownership Property
This is a Freehold property.
Property Ref: top_LND240008
Similar Properties
3 Bedroom Detached House | From £800,000
A SPACIOUS DETACHED HOUSE in the POPULAR ESTUARY VILLAGE of EXTON offered with NO ONWARD CHAIN. Enjoying over 1800 sq. f...
3 Bedroom Flat | From £800,000
Guide £800,000 to £850,000A DELIGHTFUL GROUND FLOOR, 3 bedroom apartment in the DESIRABLE development of STRAND COURT. A...
6 Bedroom Detached House | From £800,000
This IMPRESSIVE, EXTENDED FAMILY HOME boasts over 2700 sq. ft. of ADAPTABLE LIVING SPACE, perfect for growing families.
4 Bedroom Semi-Detached House | Guide Price £825,000
WATERSIDE townhouse with STUNNING VIEWS FROM EVERY FLOOR. A FANTASTIC PROPERTY with versatile living space FEATURES incl...
4 Bedroom Detached House | From £850,000
GUIDE £850,000 - £875,000A BEAUTIFULLY APPOINTED detached property on the FRINGES of a POPULAR EAST DEVON VILLAGE, with...
5 Bedroom Semi-Detached House | Guide Price £900,000
**A MUST VIEW**An exquisite period property situated in an elevated location in CENTRAL LYMPSTONE. Spanning nearly 2000...
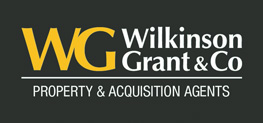
Wilkinson Grant & Co (Topsham)
Fore Street, Topsham, Devon, EX3 0HQ
How much is your home worth?
Use our short form to request a valuation of your property.
Request a Valuation
