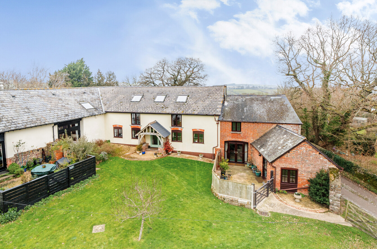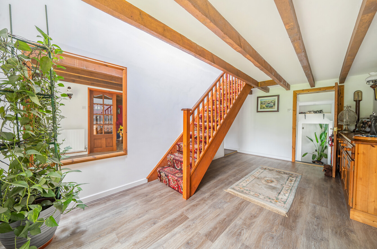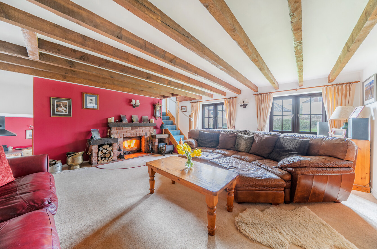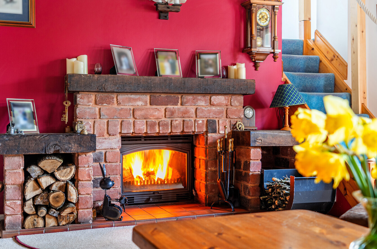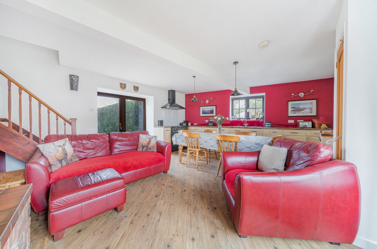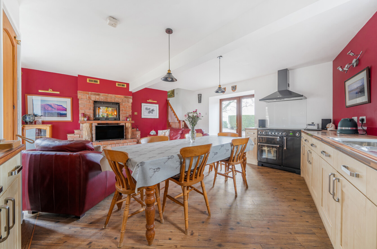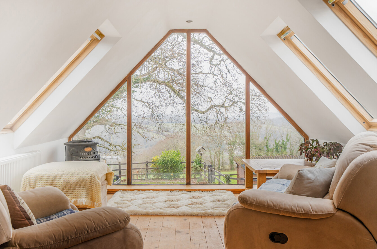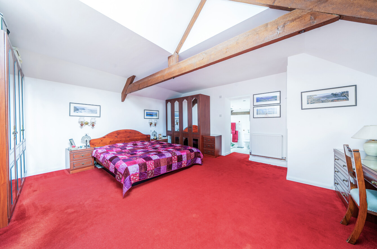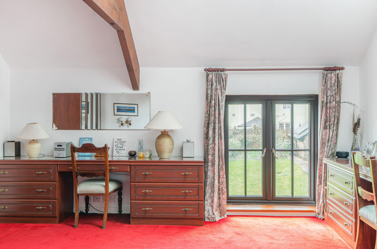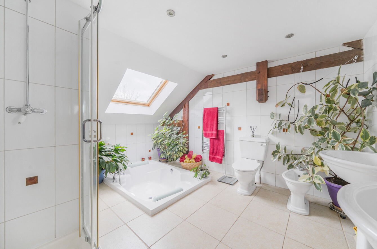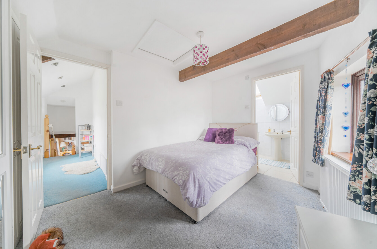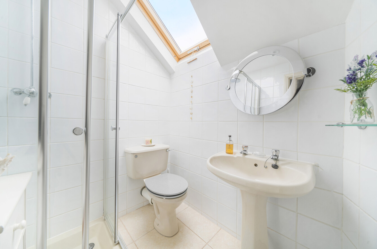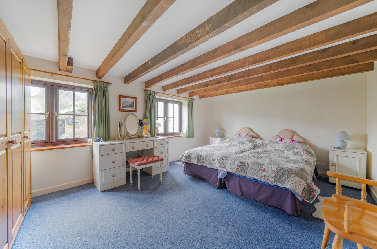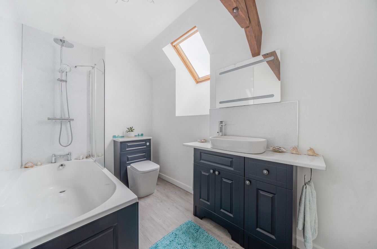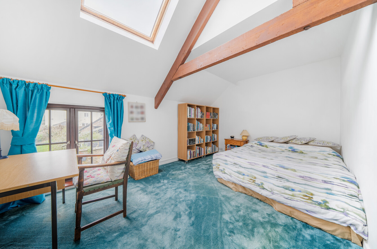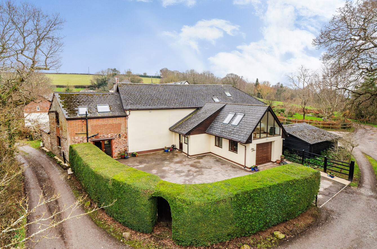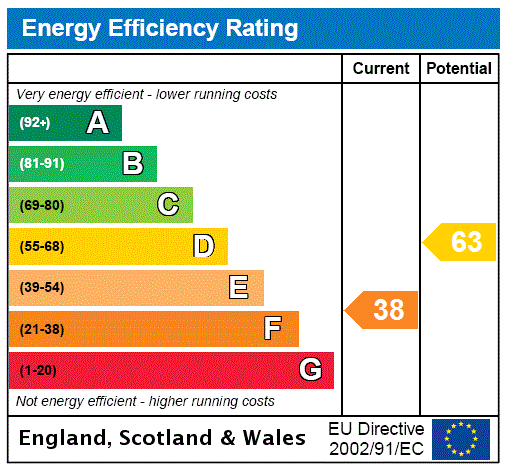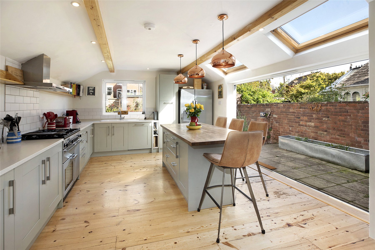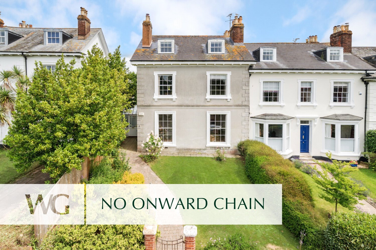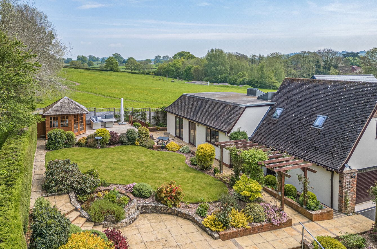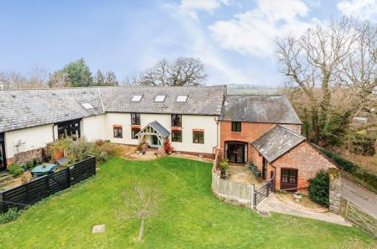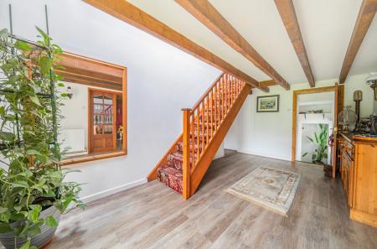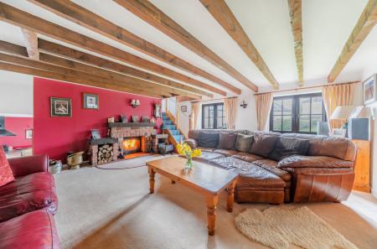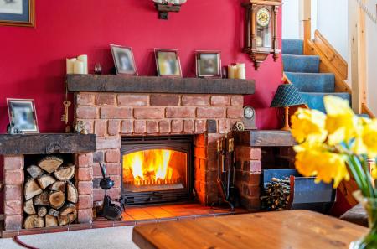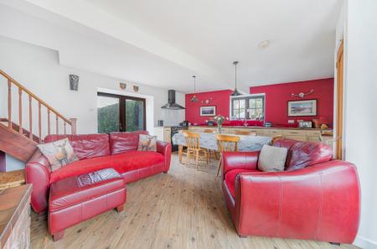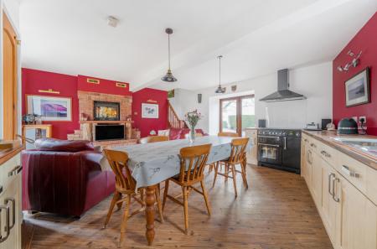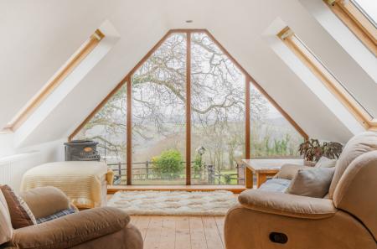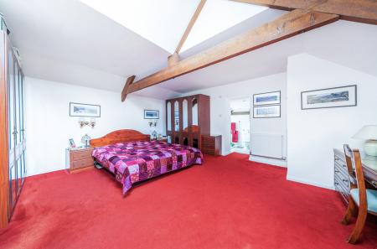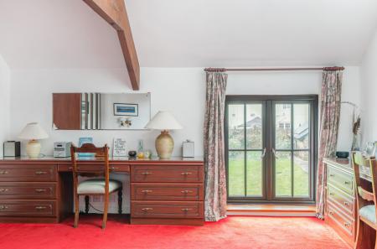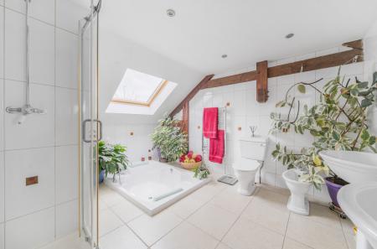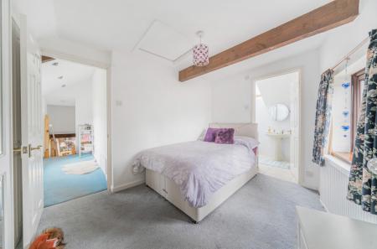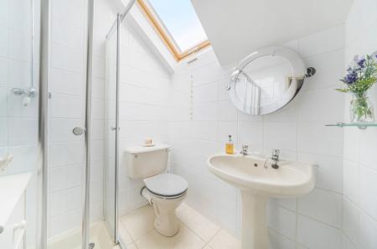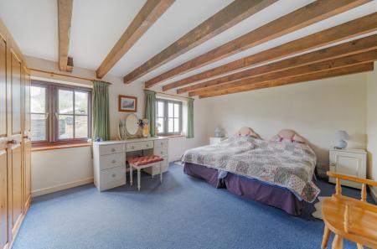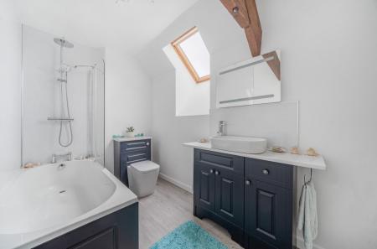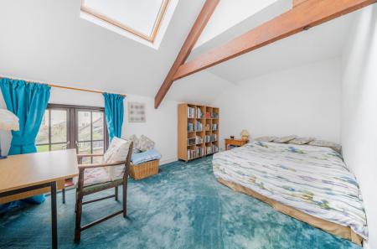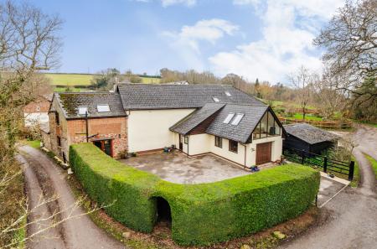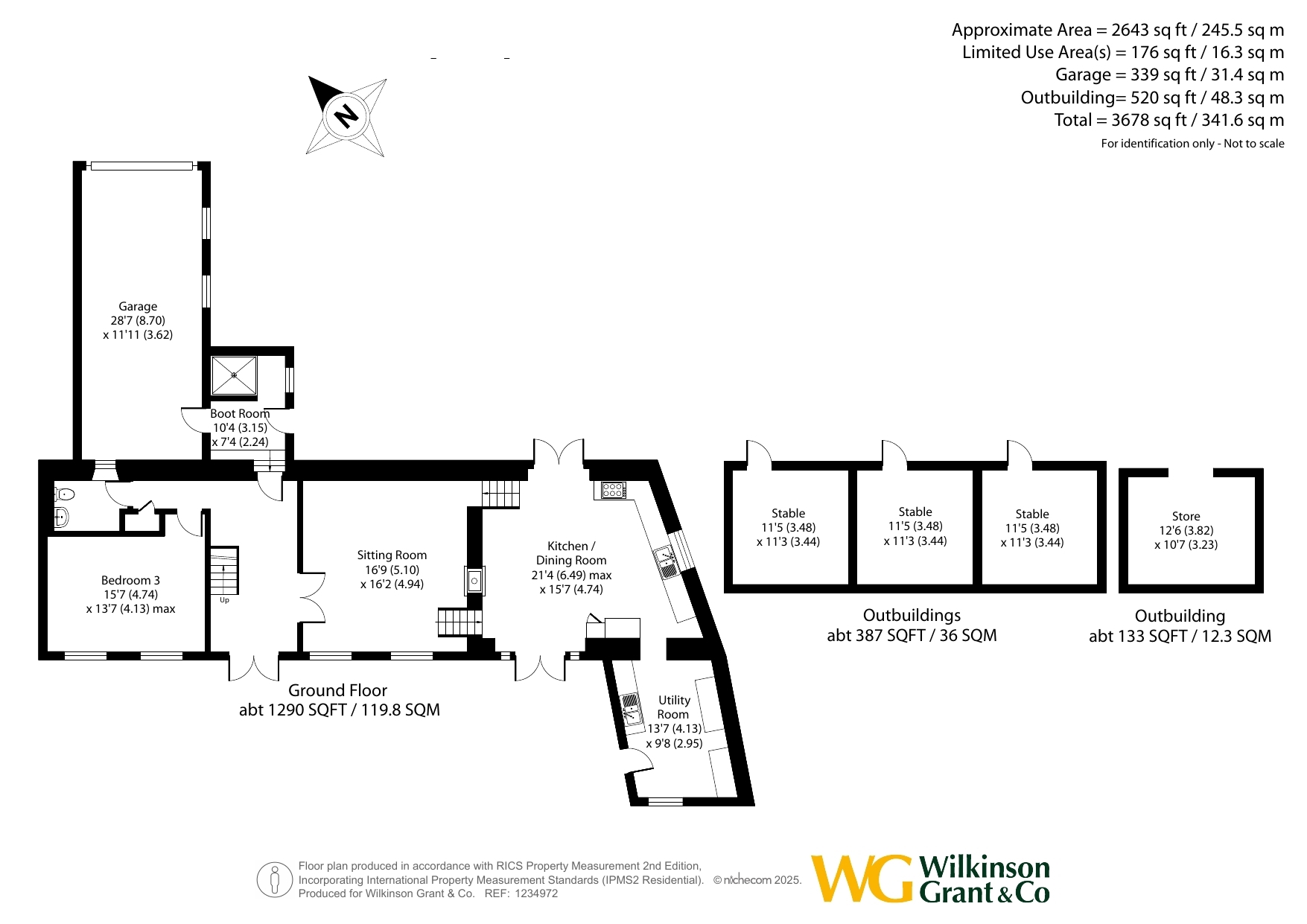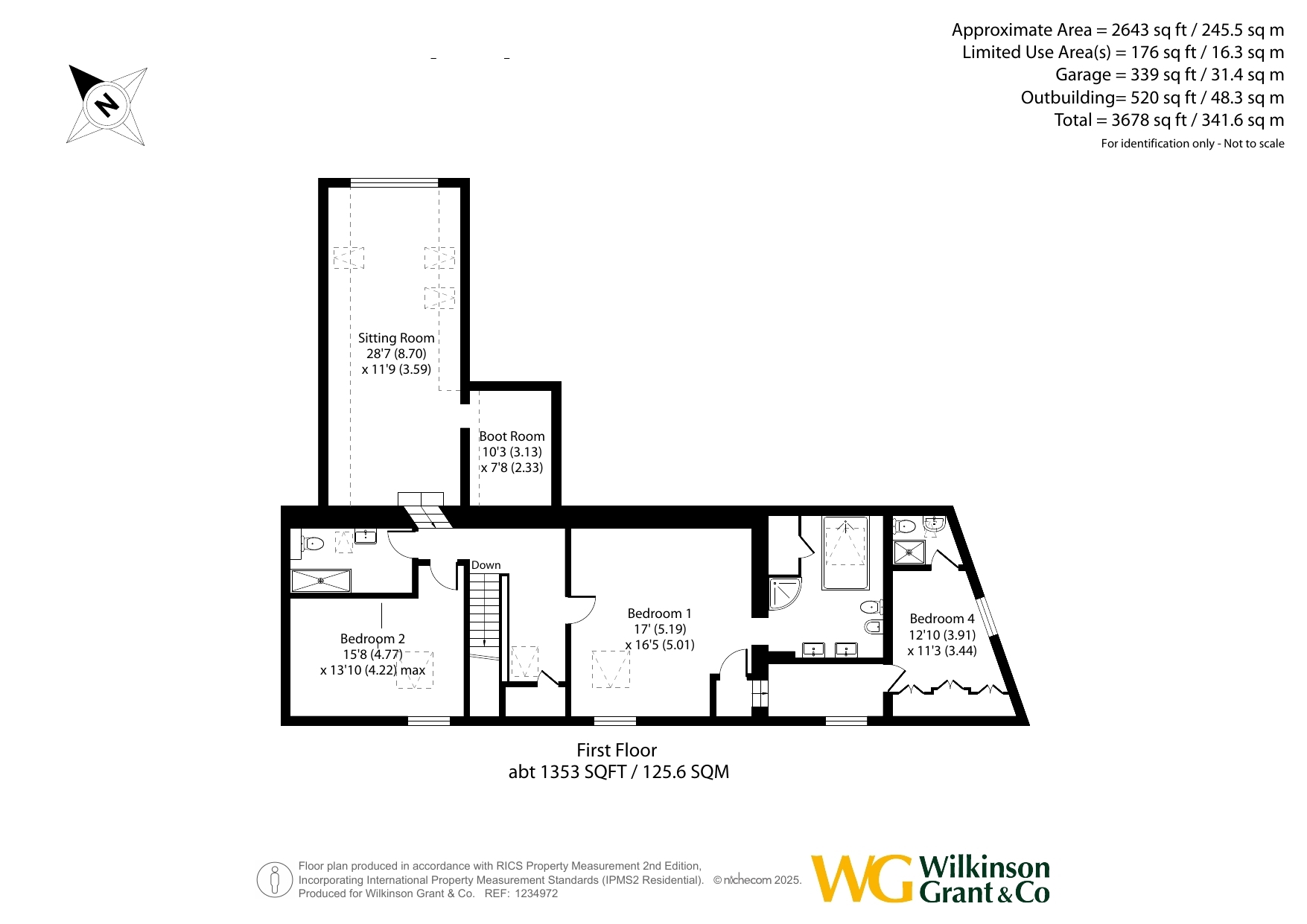5 Bedroom Barn Conversion for sale in Exeter
Directions
From Exeter, leave the city in a westerly direction through St Thomas along the B3212. At the end of Cowick Street, at the traffic lights, go straight ahead and proceed up Dunsford Hill out of the city. At Pocombe Bridge continue straight onto Bakers Hill, taking a right at Westwood Lane. Carry on for half a mile until you reach Eastwood. The property can be found on your left after 'The Stables'.
Situation
The village of Longdown is situated in an idyllic yet accessible location in the charming village of Longdown and boasts stunning countryside views. secluded, desirable location within three miles of Exeter City Centre.
Longdown is in a great location, being equidistant from the Cathedral City of Exeter and Dartmoor National Park. It has a highly regarded pub and an active village hall. Exeter provides a number of highly regarded private and state schools at all levels together with a red brick university and expanding college. The city affords a variety of sports and leisure facilities being situated on the river and offering a selection of theatres, cinemas, museum, cathedral, football, rugby and leisure centres.
Rail links to London Paddington in about two hours. Exeter International Airport is about five miles away providing regular air services to UK and International destinations.
Description
A beautifully presented barn conversion boasting a wealth of character and charm with spectacular countryside views sitting on a 2.35 acre plot. The property showcases a perfect blend of modern living with the charm and character of a period property.
The spacious accommodation offers much flexibility and features exposed timber beams, contemporary fittings and comprises approximately 3678 SQFT of accommodation and outbuildings creating attractive family living in a much sought after secluded position. The current owners have the accommodation arranged as four bedrooms with three reception rooms and useful utility space, but the accommodation allows for configuration to suit many needs, including home working.
You are welcomed by an impressive individually designed porch, which opens through to a deceptively generous reception hall in the heart of the home. This provides access to a well proportioned sitting room features exposed beams and brick built fireplace. The large kitchen/dining room provides a sociable and family friendly living space, with modern fitted units, a range cooker and plenty of space for both dining and relaxing in front of the fire of an evening. There is a useful utility space off the kitchen with access to a private courtyard and communal grounds to the front of the property. A further double bedroom, shower room and boot room are accessed from the reception hall.
There are two staircases to the first floor continuing the adaptable accommodation and welcomed by a pleasant landing space with access to three double bedrooms, two being en-suite. The impressive principal bedroom has built in storage and a roomy en-suite with sunken, jacuzzi bath. The first floor also features a recently fitted modern family bathroom, and another fantastic reception room which was an addition from the current owners with full height glass windows making the most of the spectacular countryside views surrounding the property.
The fabulous grounds amount to approximately 2.35 acres of garden and paddock, enjoying spectacular views across surrounding countryside. There are several outbuildings, including a timber-framed stable block, kennel, hen house, and various stores, one of which has been used as a gym.
The property features a driveway to the rear providing parking for several vehicles and access to the useful garage space which has light and power.
SERVICES: The Vendors have advised the following:
LPG storage tank (serving the central heating boiler and hot water) and mains electricity. Private water supply from a borehole, situated within the property boundaries and for the exclusive use of Two Oaks. The borehole is tested every 15 months so over a 5 year period each season is tested. It was last tested on the 29/10/24 by Oakwater laboratories at a cost of £164.00. Therefore will test it next on 29 Jan 2026. The borehole system and all filters are checked every 12 months by Matthews of Exeter, last checked on the 8/10/24. Dry underfloor heating system in main en suite and top bedroom en suite. Norwegian multi fuel fire. Private Bio disc waste treatment plant within the properties boundary for the exclusive use of Two Oaks installed in 2007, emptied annually. Last emptied 5th October 2024 by Drainology at a cost of £190 and the vendors advise the system complies with the General Binding Rules 2015. Telephone landline installed but not currently used. Broadband (Openreach) currently in contract with Three. Download speed 207 Mbps and Upload speed 10.59 Mbps. Mobile signal: Several networks currently showing as available at the property including 02, EE, Three & Vodafone.
AGENTS NOTE: The vendor advises that the LPG heating installed in January 2025 with a new boiler (Guaranteed for 10 years). Radiators can be converted to air source heat pump as well as installing a bulk storage LPG supply within property grounds if preferred.
AGENTS NOTE: The EPC rating of E dated June 2023, was prior to the installation of the LPG heating installed in January 2025. The new EPC rating of F, dated February 2025, was conducted in anticipation of the installation of renewable sources, at which point the EPC rating will improve
50.717052 -3.584761
Important Information
- This is a Freehold property.
Property Ref: sou_SOU240619
Similar Properties
5 Bedroom Terraced House | Offers in excess of £875,000
A beautifully presented Victorian townhouse featuring a FABULOUS KITCHEN/FAMILY ROOM, FOUR DOUBLE BEDROOMS and a HOME OF...
6 Bedroom End of Terrace House | Guide Price £850,000
A wonderful, ELEGANT GEORGIAN SEMI DETACHED HOUSE, enjoying a CITY CENTRE LOCATION with good sized garden, DOUBLE GARAGE...
4 Bedroom Detached House | Guide Price £850,000
A DELIGHTFUL SMALLHOLDING in a FINE RURAL POSITION with lovely Mid Devon countryside views. Comprising characterful PERI...
6 Bedroom Semi-Detached House | Guide Price £900,000
A stunning VICTORIAN END OF TERRACE HOUSE situated within WALKING DISTANCE of EXETER HIGH STREET, the main UNIVERSITY CA...
6 Bedroom Detached House | Guide Price £950,000
RARE OPPORTUNITY to acquire AN IMMACULATELY-PRESENTED 4 bedroom detached house with separate 2 bedroom detached annexe,...
6 Bedroom Detached House | Guide Price £1,100,000
SUPERB DETACHED FAMILY-SIZE HOME in a PRIME ST LEONARDS ADDRESS. Well-presented throughout with GOOD SIZE RECEPTION ROOM...

Wilkinson Grant & Co (Exeter)
Castle Street, Southernhay West, Exeter, Devon, EX4 3PT
How much is your home worth?
Use our short form to request a valuation of your property.
Request a Valuation
