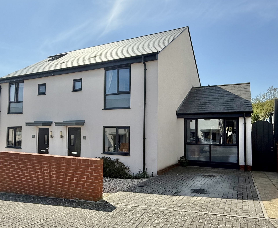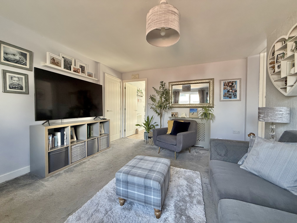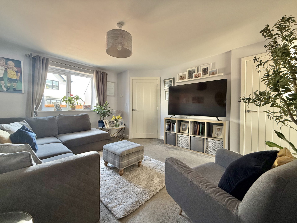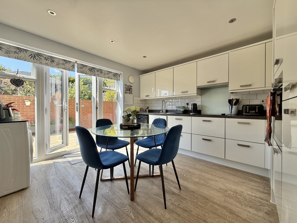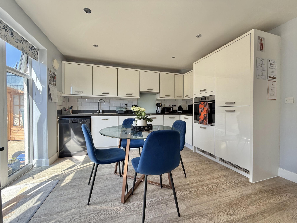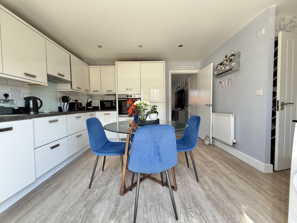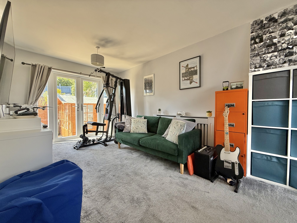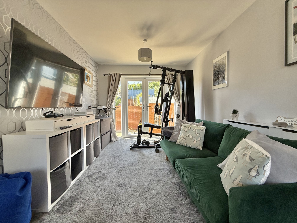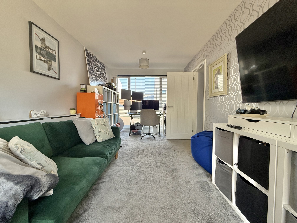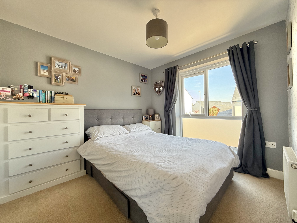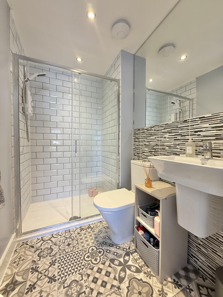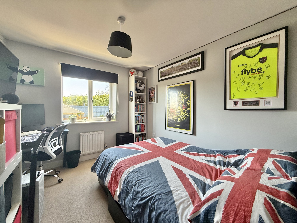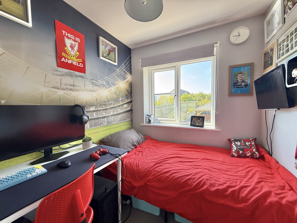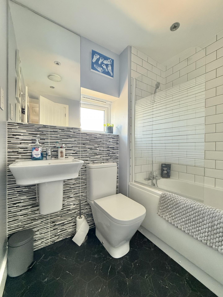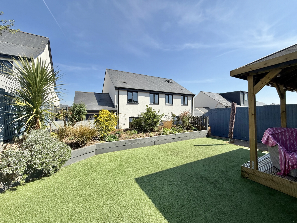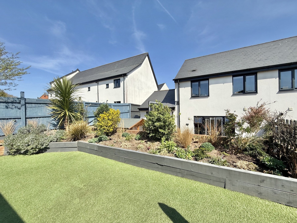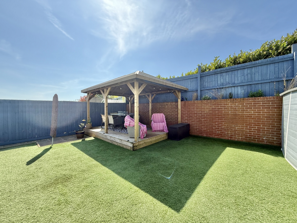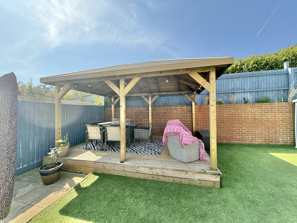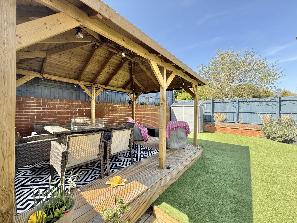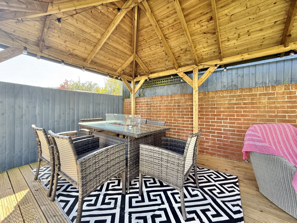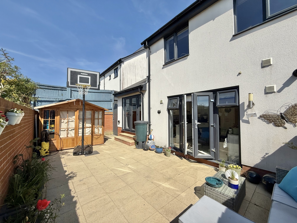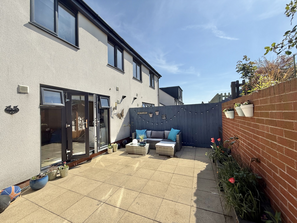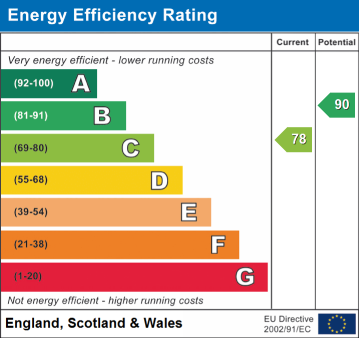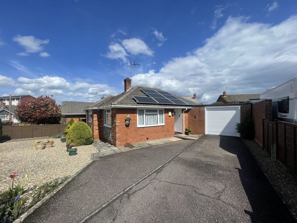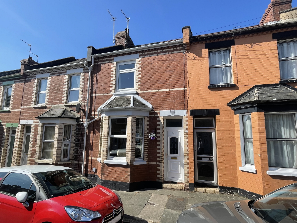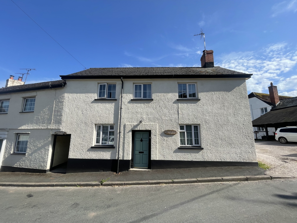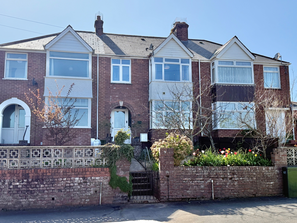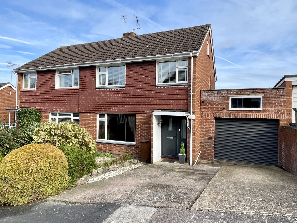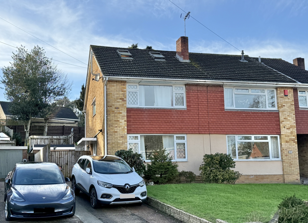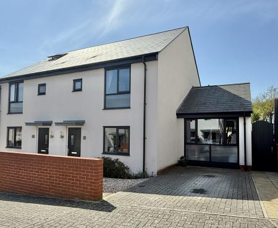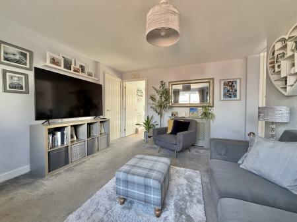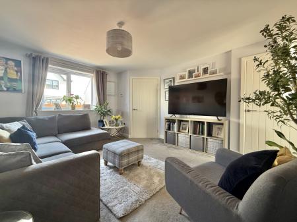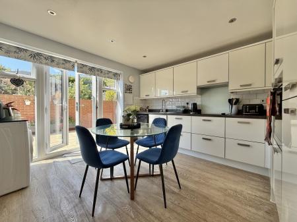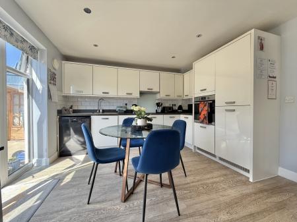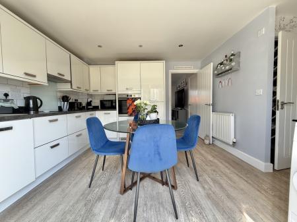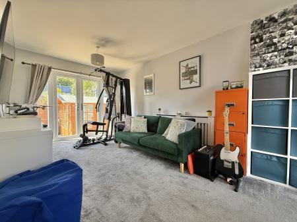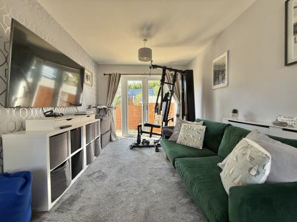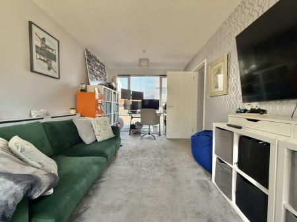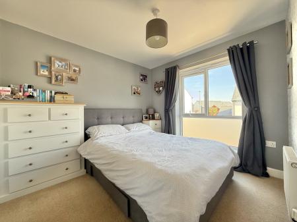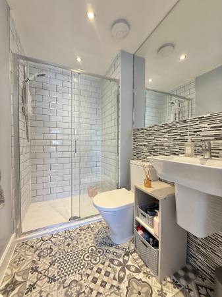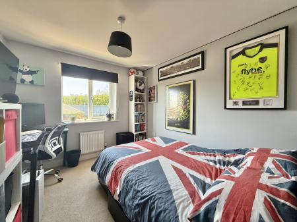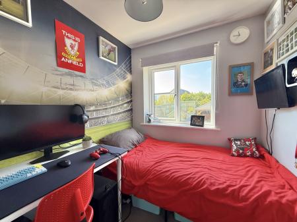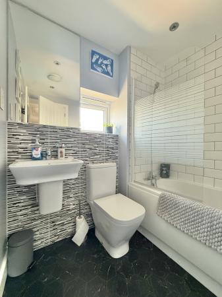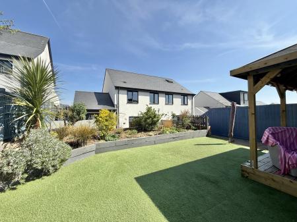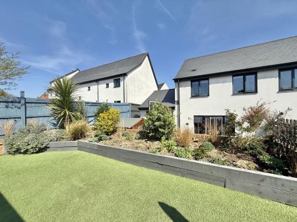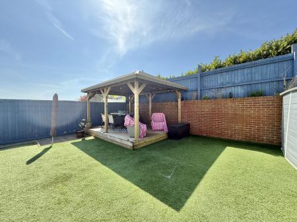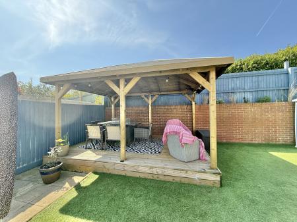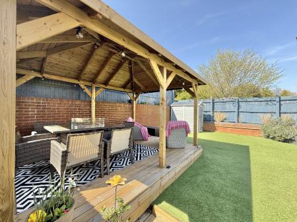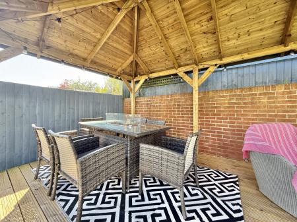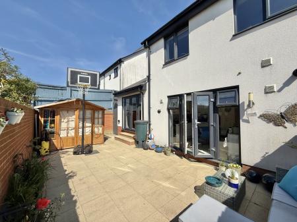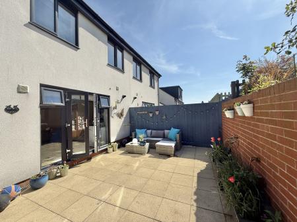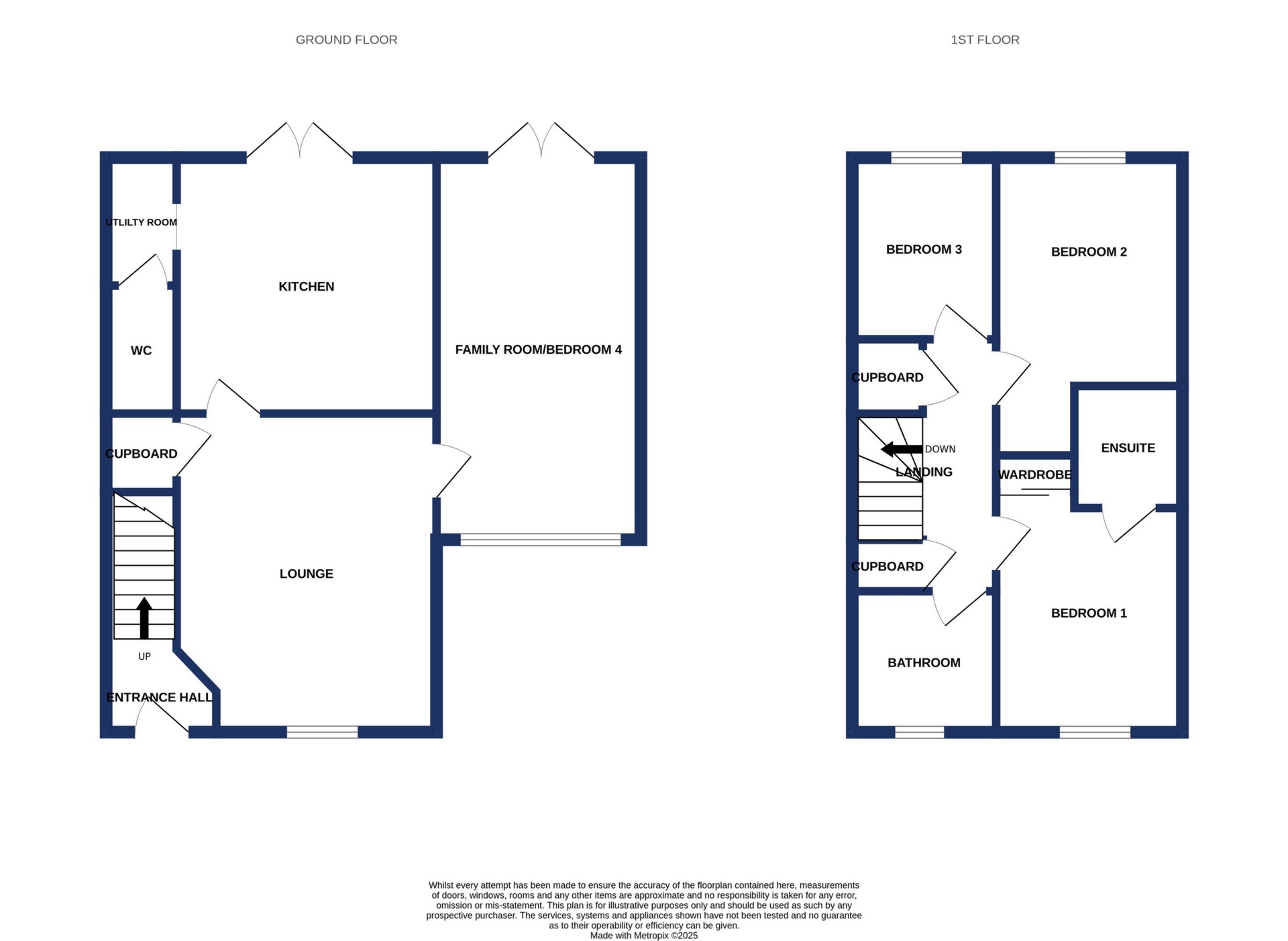4 Bedroom Semi-Detached House for sale in Exeter
A beautifully presented and extended three/four bedroom semi detached property situated in the popular location of Exminster with a good range of local amenities and bus route. The property boasts good size living accommodation enclosed rear garden and off road parking. EPC C, Council Tax Band C, Freehold.
FRONT DOOR TO..
ENTRANCE HALL: Stairs to first floor landing, radiator, door to..
LOUNGE: 4.5m x 3.7m (14'9" x 12'2"), Double glazed window to the front, radiator, storage cupboard.
KITCHEN/DINER: 3.6m x 3.6m (11'10" x 11'10"), Base cupboards and drawers with worktop over, sink and drainer, built in oven and hob, space for dishwasher, built in fridge and freezer, wall mounted cupboards, radiator.
UTILITY AREA: Space for washing machine, door to WC.
WC: Close coupled WC, wash hand basin, radiator.
FAMILY ROOM/BEDROOM 4: 5.6m x 2.9m (18'4" x 9'6"), Double glazed window to the front, double glazed doors to the rear, radiator.
FIRST FLOOR LANDING: Loft access, doors to..
BEDROOM 1: 3.1m x 2.7m (10'2" x 8'10") Plus wardrobe, Double glazed window to the front, radiator, built in wardrobe.
EN-SUITE: Wash hand basin, close coupled WC, shower cubicle, radiator.
BEDROOM 2: 4.3m x 2.7m (14'1" x 8'10") Maximum, Double glazed window to the rear, radiator.
BEDROOM 3: 2.3m x 1.9m (7'7" x 6'3"), Double glazed window to the rear, radiator.
BATHROOM: Panelled bath with shower attachment, close coupled WC, wash hand basin, radiator, double glazed window to the front.
OUTSIDE: To the front of the property is an area designed for off road parking and pathway leading to the front door. A gate provides access to the rear garden which is a particular feature of this property. There is a good sized paved patio making the perfect area for alfresco dining and entertaining with steps leading up to a section of artificial lawn with well stocked border. There is a sheltered decked patio making another lovely seating area and handy timber summer house.
AGENTS NOTE: * The property is within Teignbridge District Council
Important Information
- This is a Freehold property.
Property Ref: 11602779_FRASE003626
Similar Properties
Surbiton Crescent, St Thomas, EX4
2 Bedroom Bungalow | Offers in region of £325,000
A spacious two bedroom detached bungalow situated in a popular and sought after location within close proximity to local...
3 Bedroom Terraced House | Offers in excess of £325,000
A well presented and spacious three bedroom terrace property situated in a convenient location with modern fitted bathro...
3 Bedroom End of Terrace House | £325,000
A fantastic opportunity to aquire this beautifully presented three bedroom end of terrace cob cottage in the sought afte...
3 Bedroom Terraced House | £350,000
A well presented and extended three bedroom mid terrace property situated in a popular residential area with good size l...
3 Bedroom Semi-Detached House | £350,000
A well presented three bedroom semi deatched property situated in the popular residential area of Exwick and well positi...
3 Bedroom Semi-Detached House | Offers in region of £365,000
A three bedroom semi detached property situated in a popular residential area within close proximityt o local schools, s...
How much is your home worth?
Use our short form to request a valuation of your property.
Request a Valuation

