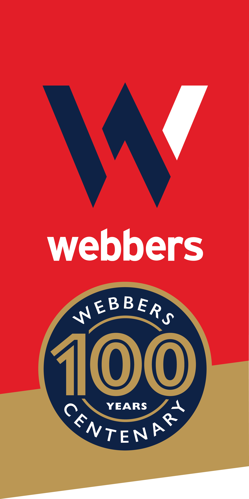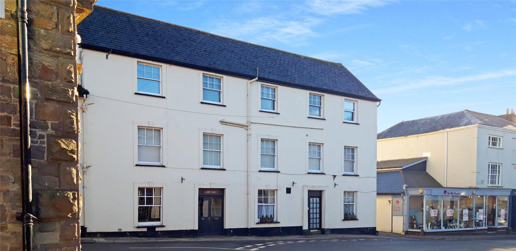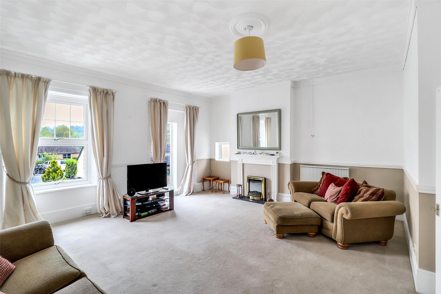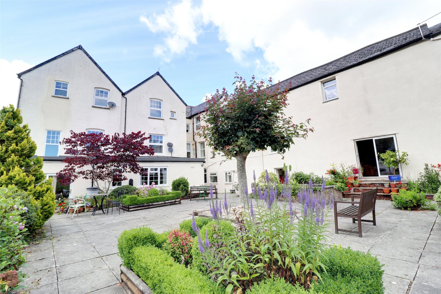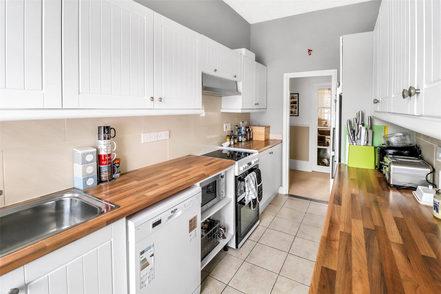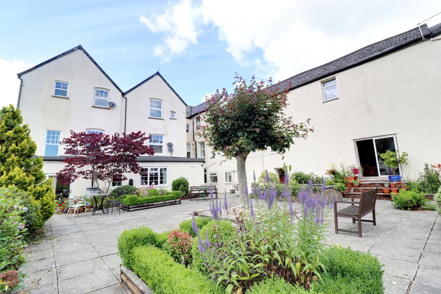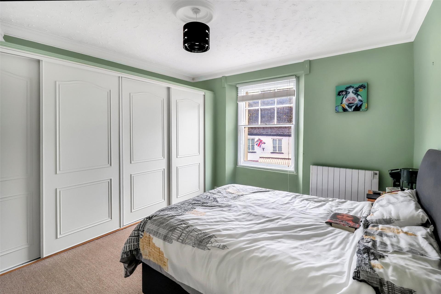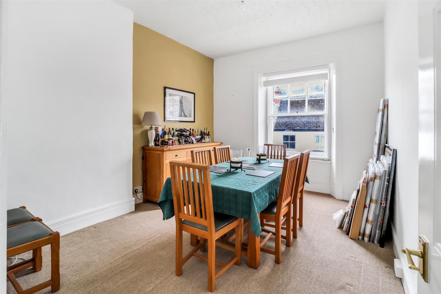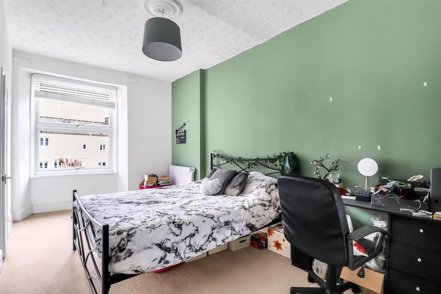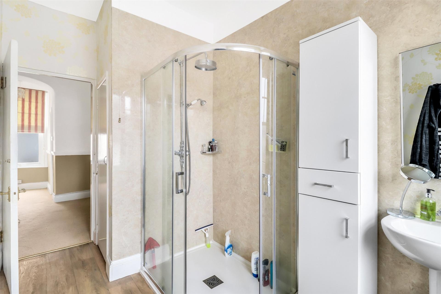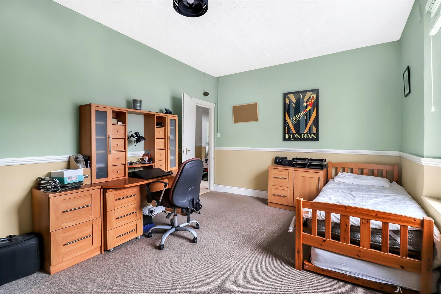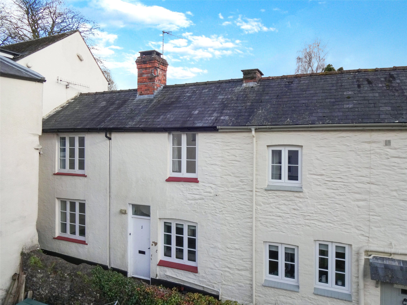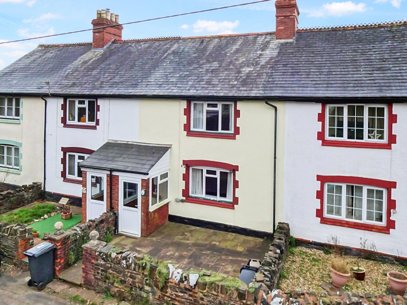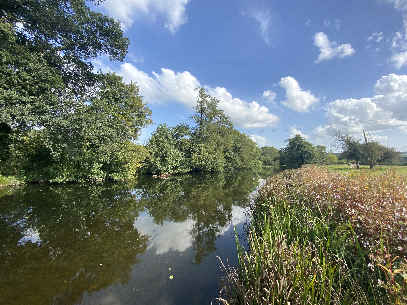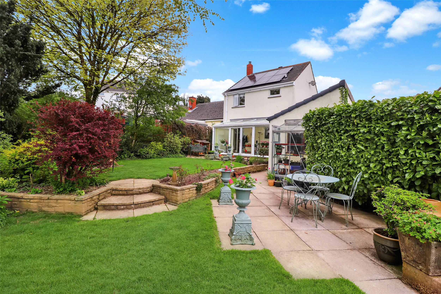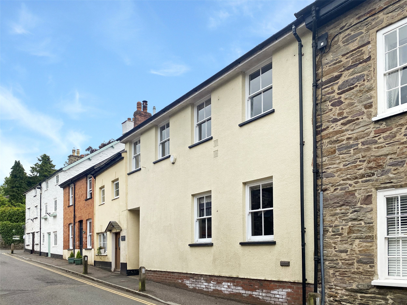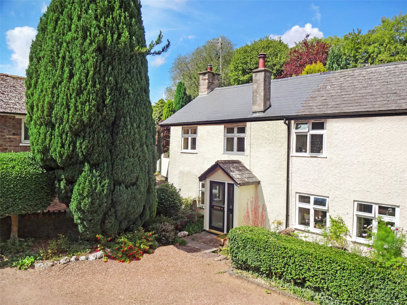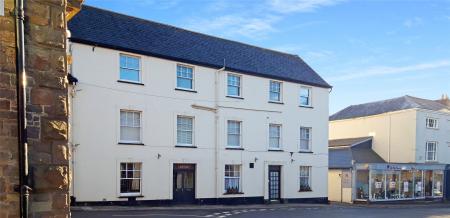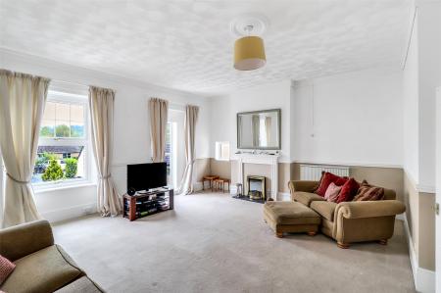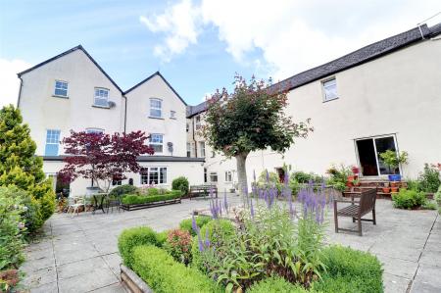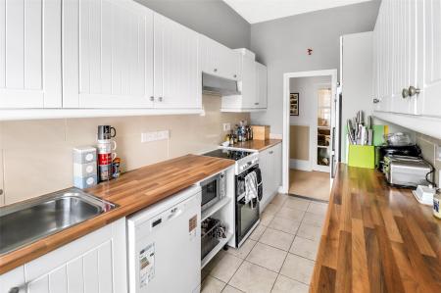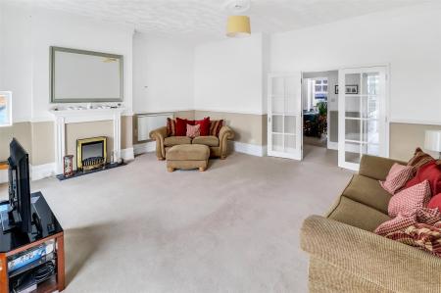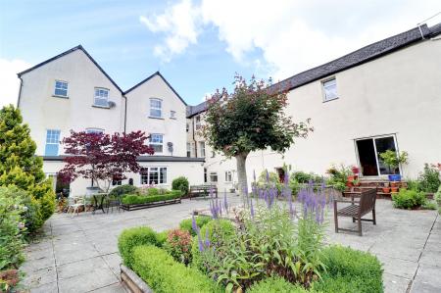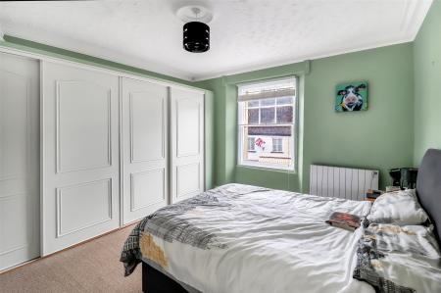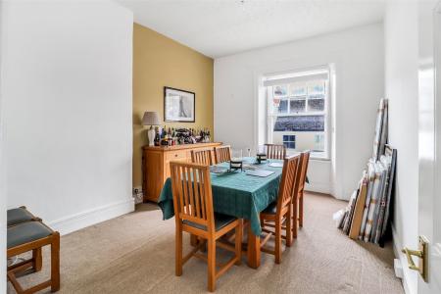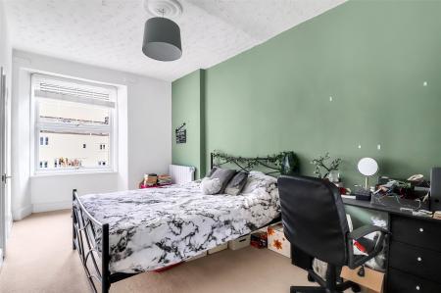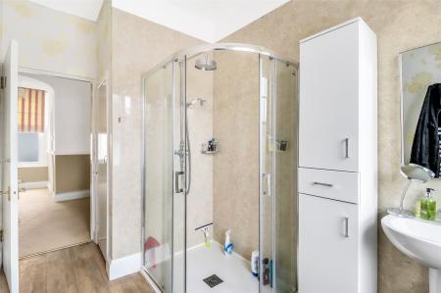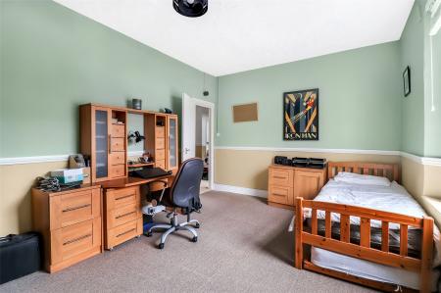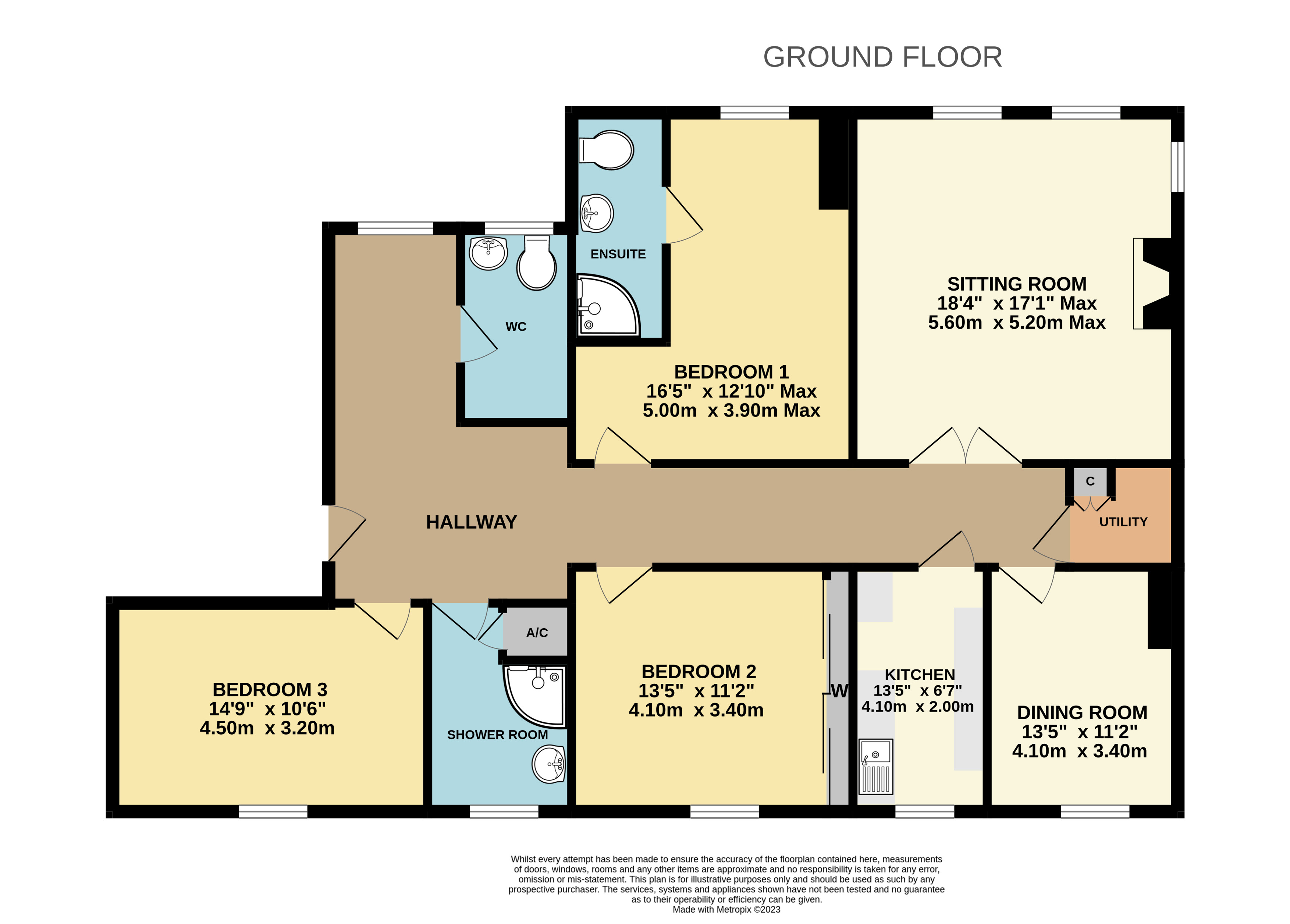- Spacious and Impressive Apartment
- Convenient location in the Heart of Dulverton
- Communal Gardens
- Parking for 1 Car
- 3 Double Bedrooms
- En-suite Shower
- Separate Bathroom and Cloakroom
- Double Aspect Sitting Room
3 Bedroom Apartment for sale in Exmoor National Park
Spacious and Impressive Apartment
Convenient location in the Heart of Dulverton
Communal Gardens
Parking for 1 Car
3 Double Bedrooms
En-suite Shower, Separate Bathroom and Cloakroom
Double Aspect Sitting Room
Stunning three bedroom first floor apartment with large and gracious living accommodation.
Front door giving access to the extensive wide Entrance Hall. The Reception Hall is split into a variety of areas with the main entrance hall having obscured double glazed windows to the side elevation, dado rail, wall mounted electric radiators. A glazed door with inset leaded Victorian style lights to:
Cloakroom which comprises of vinyl flooring, step up to further floor area with WC, corner wash hand basin mixer taps splashback, double glazed window to the rear elevation and wall mounted heated towel rail.
Bedroom Three with window to the front elevation overlooking Dulverton High Street, dado rail and wall mounted electric radiators.
Shower Room comprising of corner shower cubicle with Drench shower and hand held shower head, wash hand basin, sash style window (bottom half obscured) to front elevation, wall mounted electric heater and large upright heated towel rail.
Airing cupboard with hot water cylinder, immersion heater and shelving.
Bedroom Two with window to front elevation with, wall mounted electric radiators, moulded coving and central ceiling rose, extensive range of fitted wardrobes with sliding fronts and hanging rails, shelving and storage over.
Bedroom One is an L-shaped room with initial doorway recess, window to rear elevation overlooking communal gardens and wall mounted electric radiators. Door and step up to:
En-suite Shower Room comprising of corner shower, wash hand basin, WC, wall mounted electric heated towel rail, vinyl flooring.
Lower Hallway with access off to sitting room, utility room, dining room and kitchen. There are full length double doors leading off to:
Double Aprect Sitting Room, this is a feature room with fireplace with Dimplex mock flame electric heater with timber surround and mantle over, double glazed window at the side, two wall mounted electric radiators, glazed windows to rear elevation overlooking the communal gardens.
Kitchen small but compact with extensive rolled edge surfaces, space for cooker, Elica canopy hood , extensive wall mounted cupboards with recessed lighting under, tiled splashbacks, base units and plumbing for dishwasher, large single bowl single drainer sink unit, larder cupboard, recess for refrigerator and tiled flooring, window to front elevation and wall mounted electric heater.
Dining Room window to front elevation and space for a 6-8 seater standard dining table.
Utility/storage Room comprising a range of fitted shelving and plumbing for washing machine and tumble dryer with additional storage above and storage cupboard with shelving.
Sitting Room 18'4" x 17'1" (5.6m x 5.2m).
Dining Room 13'5" x 11'2" (4.1m x 3.4m).
Kitchen 13'5" x 6'7" (4.1m x 2m).
Bedroom 1 16'5" x 12'10" (5m x 3.9m).
Bedroom 2 13'5" x 11'2" (4.1m x 3.4m).
Bedroom 3 14'9" x 10'6" (4.5m x 3.2m).
Council Tax Band B
Agents Note In accordance with the estate agency act of 1979 it is herby declared that a member of staff of the selling agents is the vendor of the property.
Management Charge Presently believed to be £130pcm but subject to variance as agreed and defined by the residents and its representing officers.
Services Mains Electric, Water and Drainage
Tenure Leasehold
From our office proceed south. After approx. 200 yards the Lamb Court building will be found on your left hand side. On entering the main reception area take the second door on the left and the stairs to the first floor. The apartment will then be found ahead of you.
Important information
This is a Leasehold Property
Property Ref: 56019_DUL230075
Similar Properties
2 Bedroom Terraced House | Guide Price £200,000
Situated in the heart of the popular Exmoor town of Dulverton this charming 2 bedroom character cottage with rear garden...
2 Bedroom Terraced House | Guide Price £180,000
FOR SALE BY ONLINE AUCTION - GUIDE PRICE £180,000. 26th JUNE 2024 AT 12 PMAn opportunity not to be missed.
Brushford, Dulverton, Somerset
Land | Guide Price £175,000
Guide price £175,000 for the Whole. 4,197 YARDS (3,839 meters) FISHING RIGHTS ON THE RIVER BARLE NEAR DULVERTON, SOMERSE...
Brompton Meadows, Brompton Regis, Dulverton
2 Bedroom Semi-Detached House | Guide Price £285,000
A well presented semi-detached 2 bedroom home located in the heart of the pretty Exmoor village of Brompton Regis with p...
2 Bedroom Terraced House | £285,000
A beautifully appointed two bedroomed home located in the heart of Dulverton with large open plan kitchen/dining/sitting...
Town Marsh, Dulverton, Exmoor National Park
3 Bedroom House | Guide Price £299,995
Located in one of Dulverton's sought after locations this charming 3 bedroom terraced cottage is now in need of modernis...
How much is your home worth?
Use our short form to request a valuation of your property.
Request a Valuation
