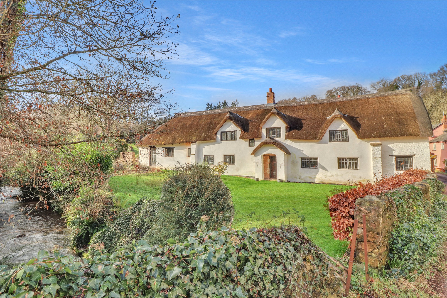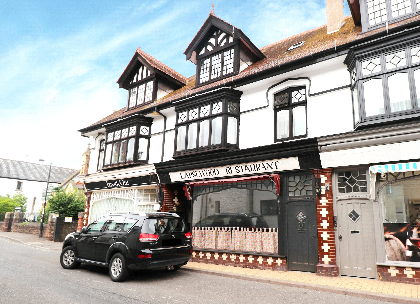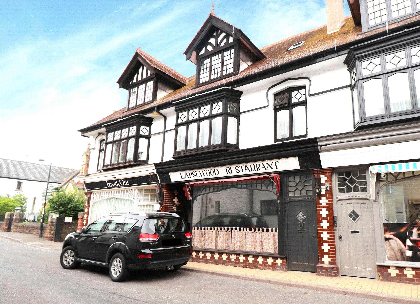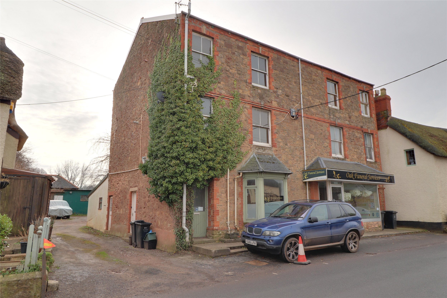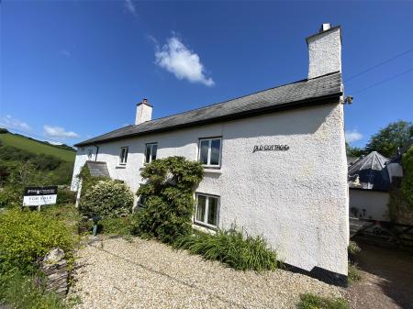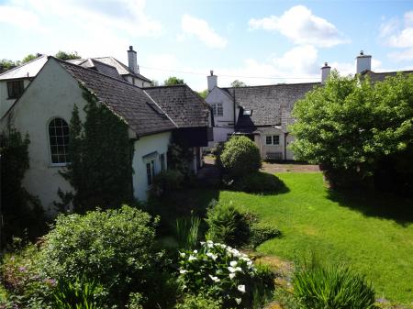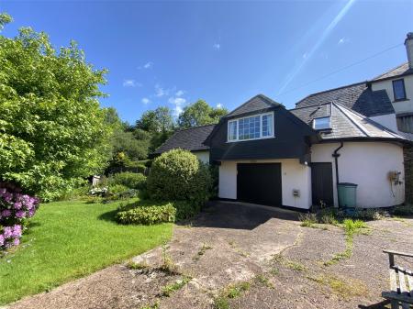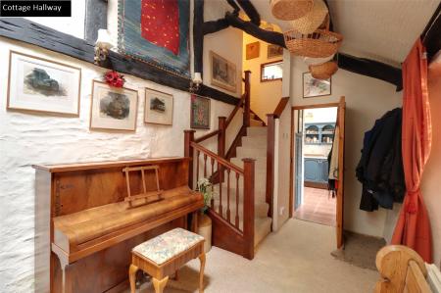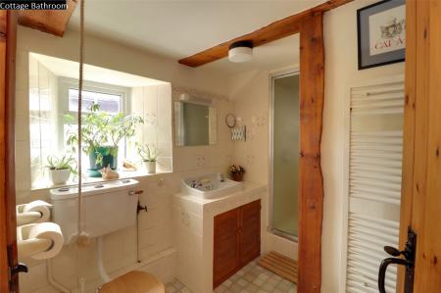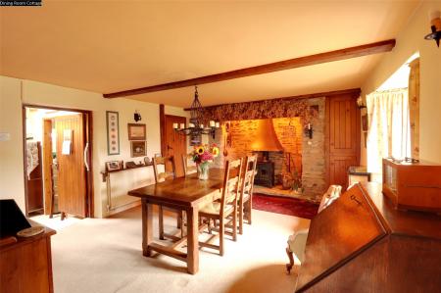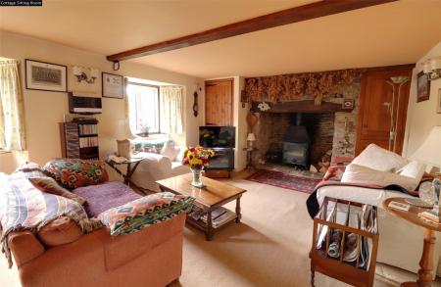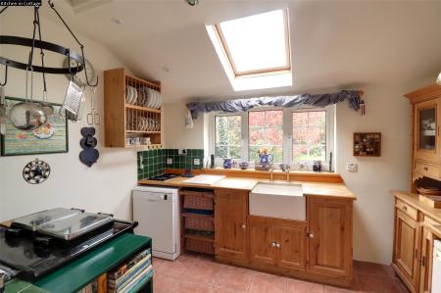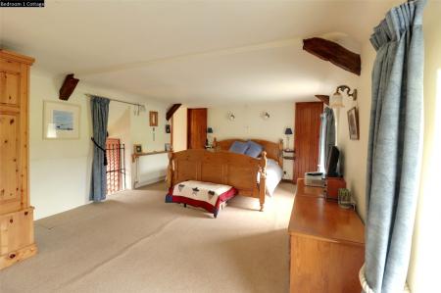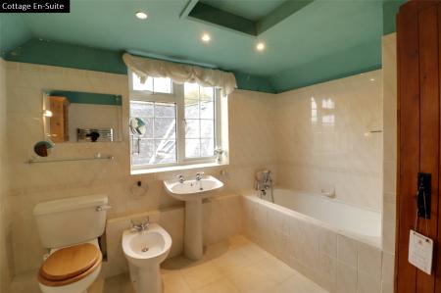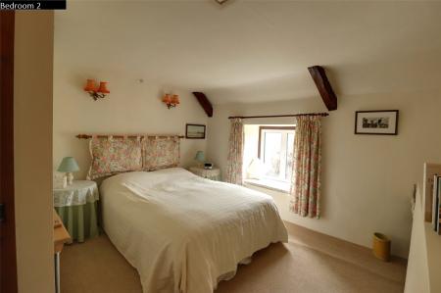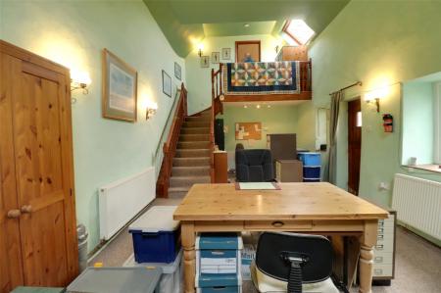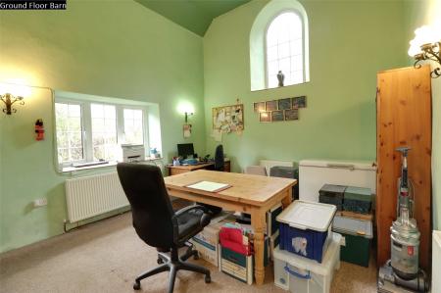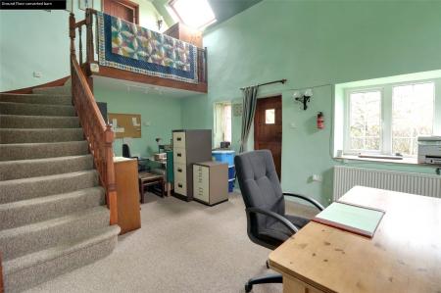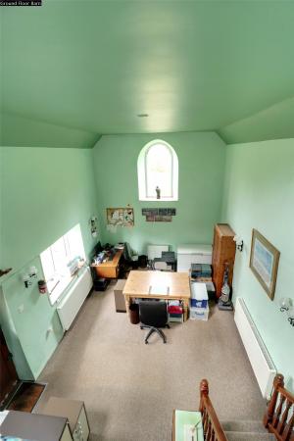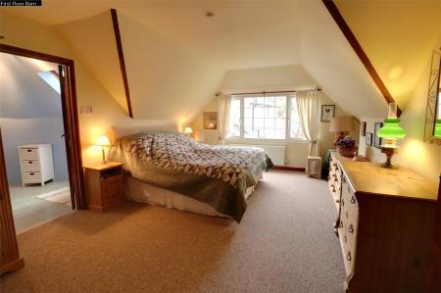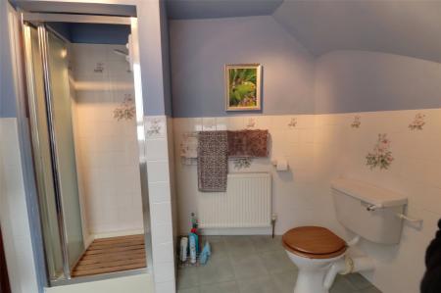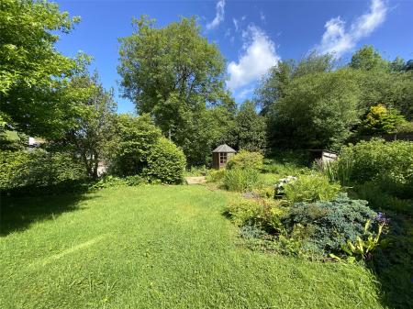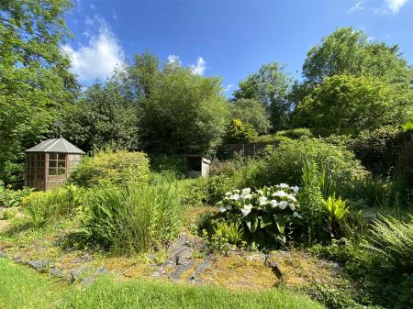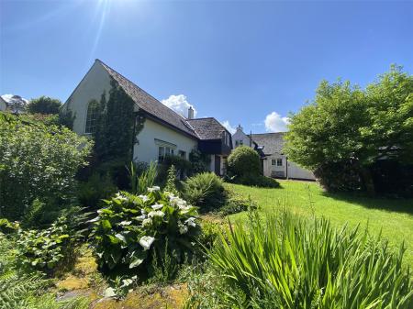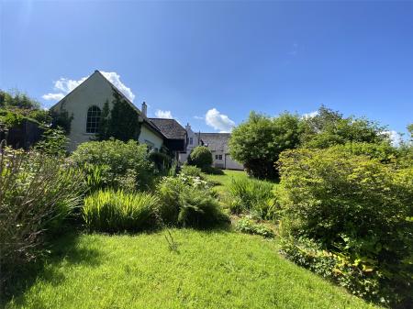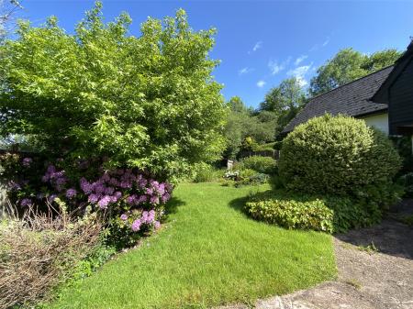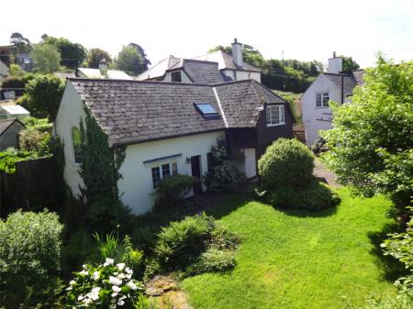- No Onward Chain
- Character Features Throughout
- Separate Workshop and Studio suitable as an annex subject to the necessary planning permission
- Garage and Parking
- Stunning Countryside Views
- Master Bedroom with En-suite Bathroom
- Exmoor National Park Location
- Entrance Hall
- 2 Reception Rooms
- Kitchen
2 Bedroom Semi-Detached House for sale in Exmoor National Park
• No Onward Chain
• Character Features Throughout
• Separate Workshop and Studio suitable as an annex subject to the necessary planning permission
• Garage and Parking
• Stunning Countryside Views
• Master Bedroom with En-suite Bathroom
• Exmoor National Park Location
• Entrance Hall, 2 Reception Rooms, Kitchen
• Beautiful Rear Gardens with Pond and Stream
• Oil Fired Central Heating
SEPARATE BARN CONVERTED INTO A WORKSHOP AND STUDIO WITH HUGE POTENTIAL (SUBJECT TO PLANNING PERMISSION)
As illustrated via the floor plan a rear stable door opens into a Covered Porch with tiled flooring and steps leading into the Entrance Hall with stairs to the first floor.
The beautiful open space of the entrance hall provides access to the rest of the house, including the Downstairs Shower Room.
From the entrance hall a door leads through to the Utility with tiled flooring, plumbing for washing machine, fitted wall and base units.
Steps lead down in to the farmhouse style country Kitchen with views overlooking the garden and benefits from oil fired Rayburn, Belfast sink, worksurface and plumbing for a dishwasher.
The Dining Room is a particular feature of this home with a beautiful stone pointed inglenook fireplace with bread oven and woodburning stove, window to the front elevation, and steps to the Larder Cupboard.
A door leads through to the Sitting Room with windows to the front elevation, door leading to the front porch, inglenook fireplace with inset woodburning stove and cupboard to one side.
First Floor
A turned staircase provides access to the first floor.
The Master Bedroom which used to be 2 bedrooms and could potentially be changed back enjoys views overlooking the neighbouring countryside and beyond with a Juliet style balcony overlooking the entrance hall. There is also an En-suite Bathroom with bath, W.C, bidet, wash hand basin and towel rail.
Bedroom Two is a good sized double and enjoys views to the front elevation.
There is also access to the loft which has a light, ladder and is boarded.
Outside
The property is approached off the country lane with a Drive leading to the side of the property and a Gravelled Parking Area to the front. A wooden five barred gate gives access to the rear hardstanding parking for 2 cars and garden.
The Garden is a particular feature of this home with a small stream which flows into a pond and meanders through the rest of the garden.
The majority of the garden is predominately laid to lawn with a variety of herbaceous shrubs, mature trees as well as a selection of Seating Areas where different views of the garden can be enjoyed.
There is also a Summer House with decked area and a former vegetable patch.
The Barn
One unique feature for this home is the large 24'6''x 13' Workshop and Studio with double height ceiling on the ground floor which lends itself to being used as an annex subject to the necessary planning consents.
From here a turned staircase leads to a landing area providing access through to a further Studio which enjoys elevated views overlooking the garden and neighbouring countryside. There is also a shower room.
Attached to the side of the workshop is a 16'10'' x 12'3'' Garage with up and over door and electric power points. To the side is a pedestrian door which provides access to the oil tank.
Sitting Room 15'9" x 12'4" (4.8m x 3.76m).
Dining Room 13'11" x 12'6" (4.24m x 3.8m).
Bedroom 1 20'1" x 12'9" (6.12m x 3.89m).
Bedroom 2 12'9" x 12'6" (3.89m x 3.8m).
Garage 16'10" x 12'3" (5.13m x 3.73m).
Workshop 24'6" x 13'1" (7.47m x 4m).
Studio 19'5" x 12'4" (5.92m x 3.76m).
Sevices Mains Water and Drainage, & Oil Fired Central Heating
Viewings Any viewings of this property have to be arranged through the selling agents.
Tenure Freehold
Energy Performance Certificate EPC E
From Dulverton proceed on the A396 for approximately 6 miles. On entering Bridgetown pass the Badgers Holt pub and take the next right hand turn signposted Exton. Proceed up the hill past the small 'S' bend and after a short time the Old Cottage will be found on the left hand side of the lane.
What3words
Using What3words Smart Phone App. For those who already use this Geolocation App device for your smartphone – Type in the following three words: ///reactions.aunts.contexts
Important Information
- This is a Freehold property.
Property Ref: 55935_ITD230995
Similar Properties
Harpers Lane, Roadwater, Somerset
3 Bedroom Detached House | Guide Price £495,000
A wonderful opportunity to acquire a Grade II Listed medieval open hall house requiring renovation and delightfully situ...
High Street, Porlock, Minehead
Retail Property (High Street) | £475,000
Highly regarded long established licenced restaurant with 40 covers in the popular village of Porlock trading from chara...
High Street, Porlock, Minehead
House | £475,000
Highly regarded long established licenced restaurant with 40 covers in the popular village of Porlock trading from chara...
Long Street, Williton, Taunton
House | Guide Price £500,000
An investment opportunity to acquire a mixed use property comprising of four self contained flats and ground floor comme...
High Street, Porlock, Minehead
5 Bedroom Detached House | Guide Price £500,000
A substantial 5 bedroom detached residence situated in the heart of this highly regarded Exmoor village with ground floo...
Home Meadow, Minehead, Somerset
4 Bedroom Detached House | Guide Price £535,000
A most impressive modern 4 bedroom detached residence situated in a peaceful cul-de-sac on the edge of the town with won...
How much is your home worth?
Use our short form to request a valuation of your property.
Request a Valuation

























