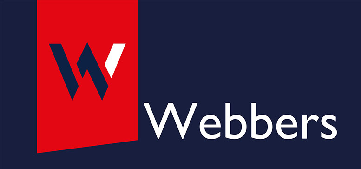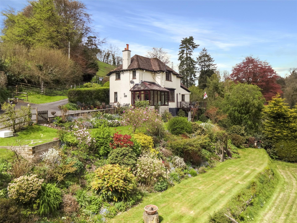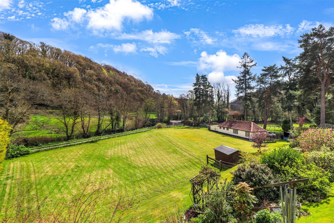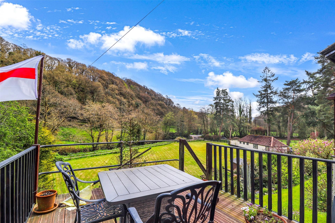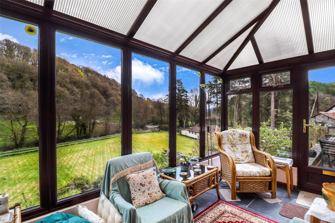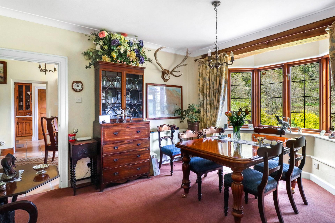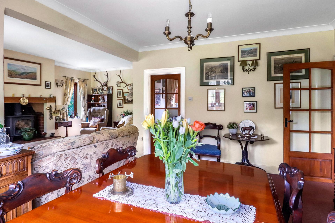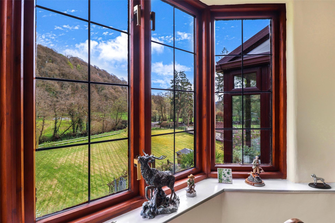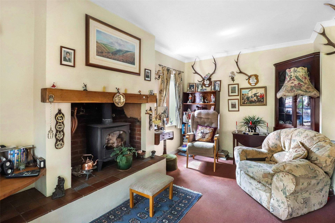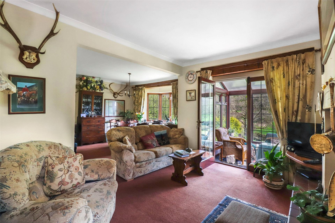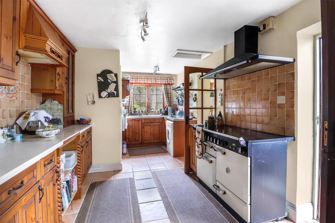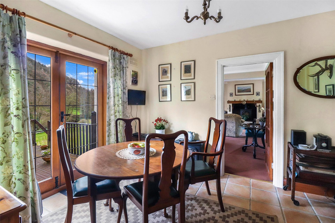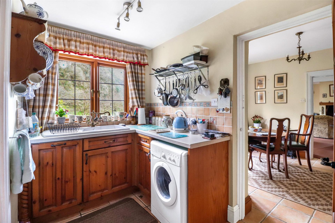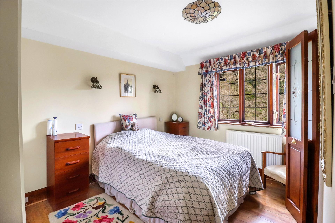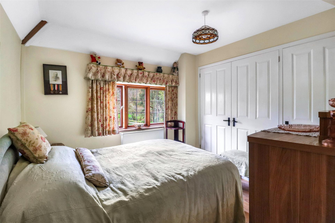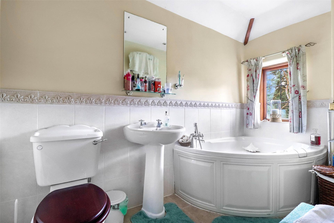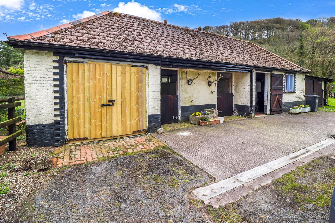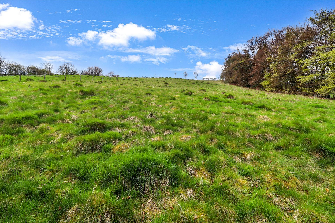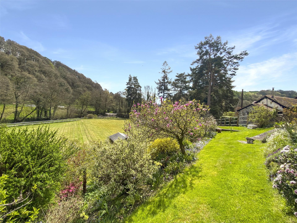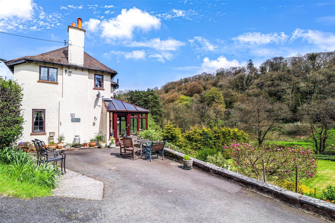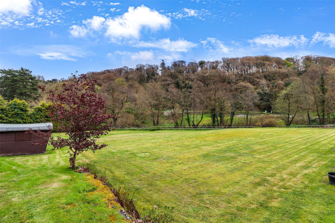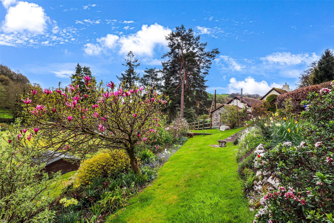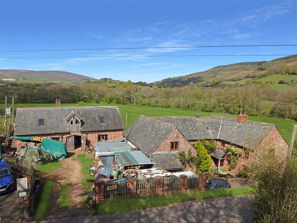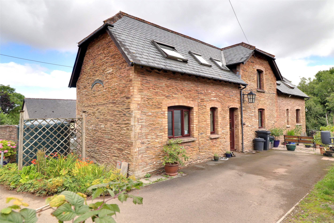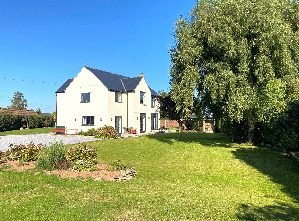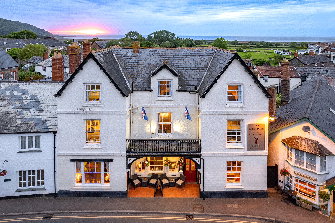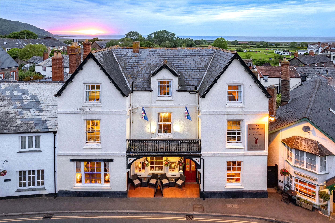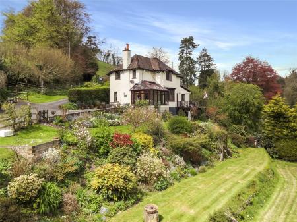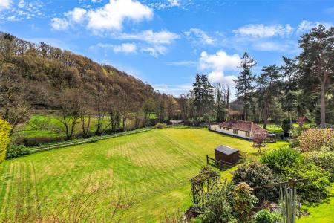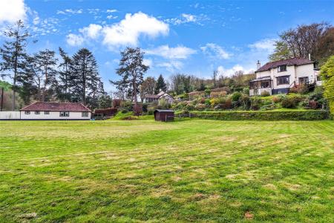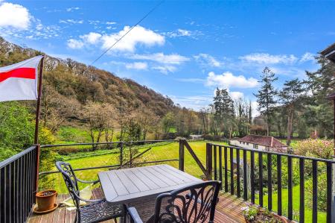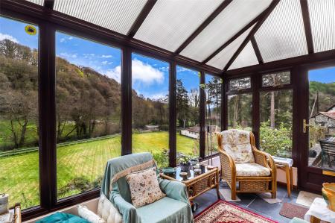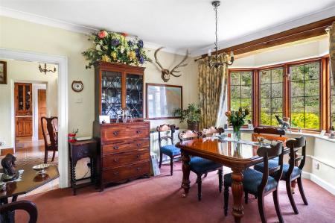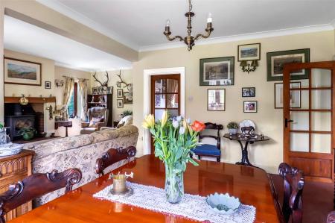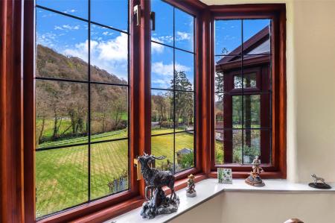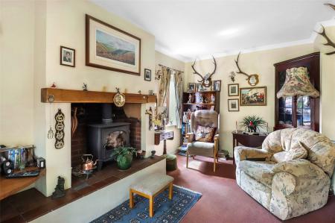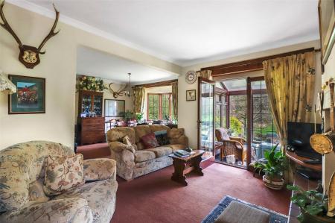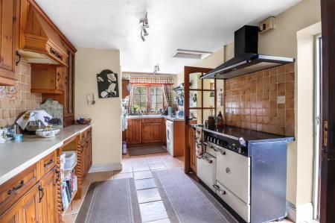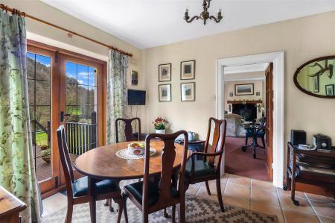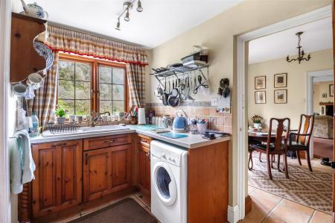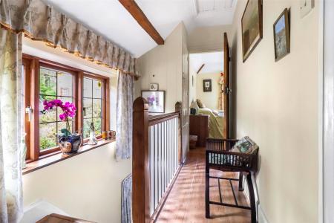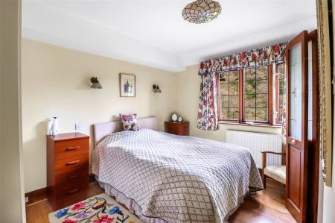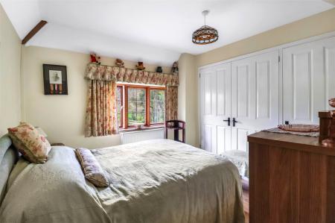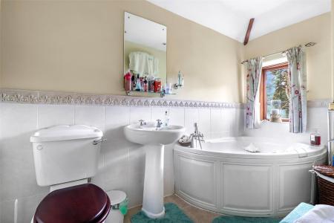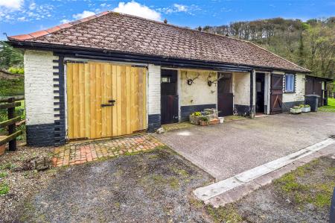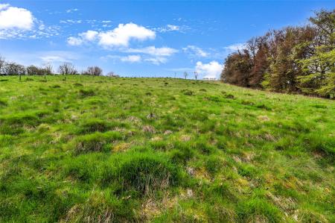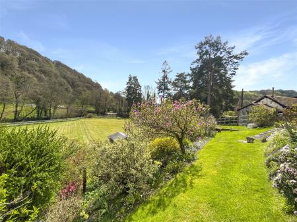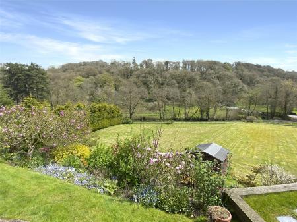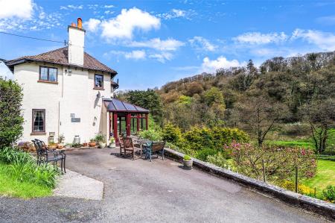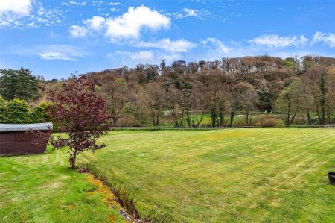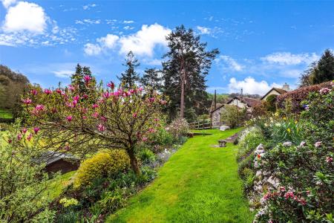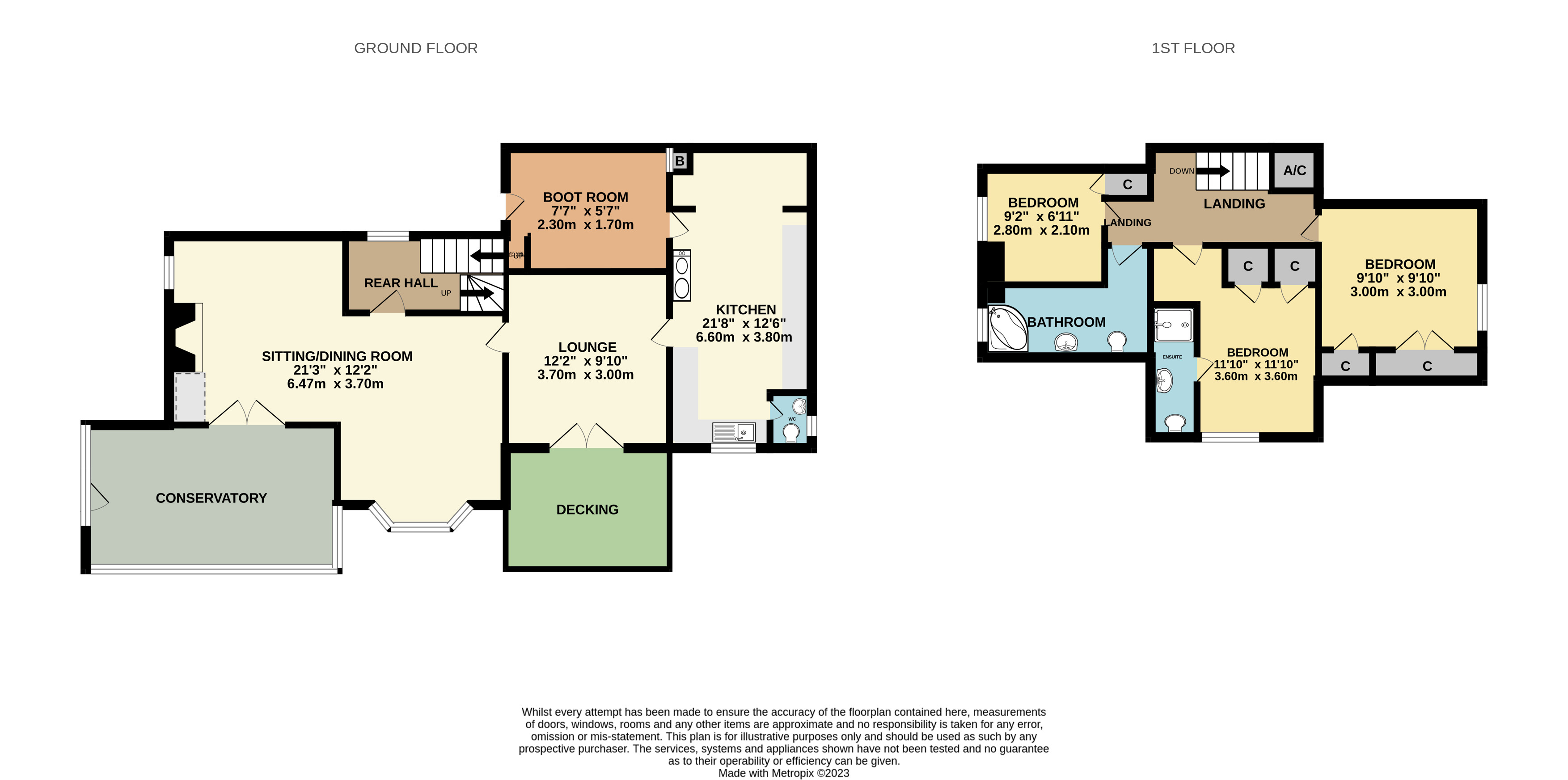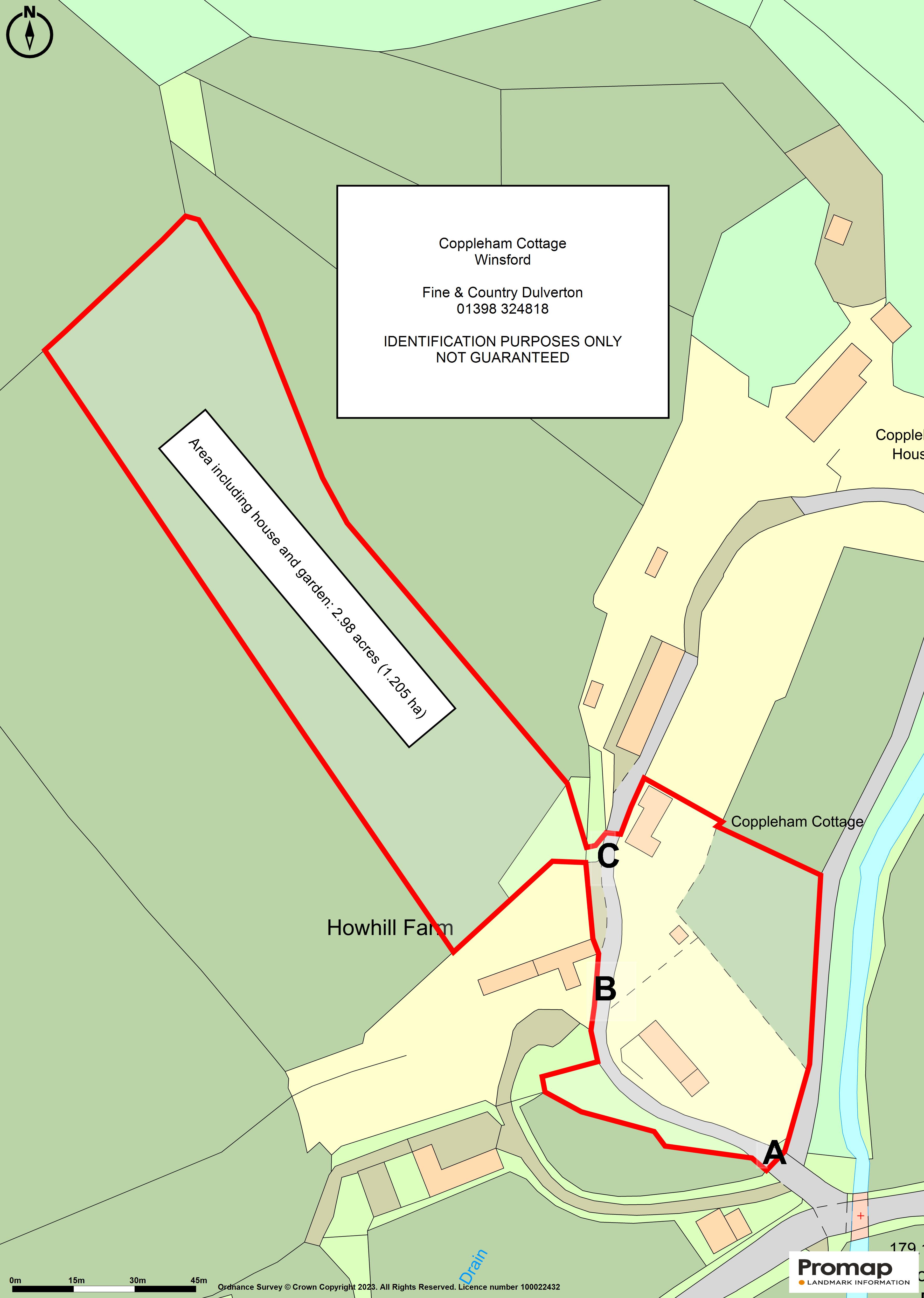- Striking Elevated Country Residence
- Stables and Garage
- 2.9 Acres of Formal Gardens and Paddock
- Ample Parking
- Walking and Riding Direct from the Property
- Beautiful Countryside and Garden Views
- Spacious and Versatile Living Accommodation
- Rural but not Isolated Exmoor Hamlet Location
- 3 Bedrooms
- Farmhouse Style Kitchen
3 Bedroom Equestrian for sale in Exmoor National Park
Striking Elevated Country Residence
Stables and Garage
2.9 Acres of Formal Gardens and Paddock
Ample Parking
Walking and Riding Direct from the Property
Beautiful Countryside and Garden Views
Spacious and Versatile Living Accommodation
Rural but not Isolated Exmoor Hamlet Location
3 Bedrooms
Farmhouse Style Kitchen
Whilst Exmoor is one of the smallest National Parks in the UK (but arguably the prettiest), it still offers some 267 square miles of remarkable countryside stretching across West Somerset and into North Devon. Originally a Royal Forest and hunting ground, in 1954 Exmoor was one of the first designated National Parks in Britain, it incorporates 34 miles of coastline, heather clad moorland, undulating valleys and some of the highest sea cliffs in the UK.
Accommodation
Accessed via the Conservatory with tiled flooring and stunning views of the formal gardens and neighbouring countryside.
Patio doors lead through to the triple aspect Sitting Room/Dining Room with brick fire place inset with woodburning stove and raised hearth. The dining area enjoys views from the bay window and provides a wonderful entertaining space within this superb home.
Breakfast Room/ Lounge - A versatile room within the house enjoying double doors which lead out onto the raised decked area with steps down to the gardens. The tiled flooring continues through to the
Farmhouse style Kitchen with an extensive range of wall and base units, window to front elevation, space for a 'Range Style' cooker, sink with drainer. Towards the rear elevation the boiler can be accessed and stable door leads through to the
Boot Room- space for boots and coats with stable door providing access to the oil tank and the rear of the property.
Downstairs Cloakroom - wash hand basin and W.C.
From the dining room a door leads through to the inner hall with stairs leading to the first floor.
The turned stair case leads to the landing area providing access to
Bedroom 1 - fitted wardrobes and en-suite W.C and views to the front elevation.
Bedroom 2 - views to the side elevation and fitted wardrobes.
Bedroom 3- built in cupboard and views to side elevation.
Bathroom - fitted corner bath, wash hand basin and W.C.
Outside
Gardens and Grounds
In total the property is situated in approx. 2.9 acres of gardens and grounds including a paddock.
Located in the small hamlet of Coppleham this superb home is approached via a small private lane with post and rail fencing which provides access to the lower formal gardens, stables, parking and garage.
The driveway continues to further parking to the side of the property.
The gardens are a particular feature for this property with a substantial formal garden laid to lawn with part formally being used as a ménage.
The terraced level areas are filled with a variety of herbaceous plants and shrubs with steps leading to the more formal lawned area.
There is also a summer house.
To the rear of the property and as indicated via the land plan there is a field accessed via a wooden gate.
Outbuildings
To the front of the stables is a level hard standing area which provides additional parking to the main house and is enclosed with post and rail fencing.
In total there are 4 traditional stables with brick paving.
Stables from left to right:
3.5m x 2.6m
3.5m x 2.6m
3.1m x 2.6m
4.3m x 2.6m
The 4.8m x 2.6m Garage is accessed via double wooden doors and has brick paved flooring. There is also another useful storage shed (4.8m x.2.6m) on the opposite end of the stable block.
Sitting/Dining Room 21'3" x 12'2" (6.48m x 3.7m).
Lounge 12'2" x 9'10" (3.7m x 3m).
Kitchen 21'8" x 12'6" (6.6m x 3.8m).
Boot Room 7'7" x 5'7" (2.3m x 1.7m).
Bedroom 9'2" x 6'11" (2.8m x 2.1m).
Bedroom 11'10" x 11'10" (3.6m x 3.6m).
Bedroom 9'10" x 9'10" (3m x 3m).
Service Mains water and electric, private drainage (see agents notes). Oil fired central heating. Full Fibre internet connection.
Agents Notes Private Drainage – A Septic Tank survey has been completed and is available upon request.
There is a footpath which crosses over the property as indicated via the land plan marked A-C.
There is a bridleway which can be accessed from the property as indicated on the map marked B.
The drive is shared with the neighbouring properties.
Viewing Strictly by appointment with the selling agent
From the Dulverton office proceed in an easterly direction to the A396. At the junction of the A396, turn left (north) and continue along the valley road entering into Bridgetown. Pass through Bridgetown and then turn left at Coppleham Cross towards Winsford, proceed approximately 50 yards and turn right and follow the gravel drive and the property will be observed almost directly in front of you.
What3words
Using What3words Smart Phone App. For those who already use this Geolocation App device for your smartphone – Type in the following three words:
End of the drive: game.solution.increased
House: footpath.thudding.examples
Important Information
- This is a Freehold property.
Property Ref: 55935_DUL220076
Similar Properties
Cowbridge Sawmill, Timberscombe, Minehead
3 Bedroom Detached House | Guide Price £750,000
A unique opportunity to acquire a lovingly restored historic sawmill with working water wheel and attached 3 bedroom hou...
3 Bedroom Detached House | Guide Price £750,000
A most attractive detached converted coach house with triple garages delightfully situated in a small rural hamlet withi...
4 Bedroom Detached House | Guide Price £750,000
An impressive and beautifully presented executive detached house located at the foot of the lovely Holford Combe in this...
3 Bedroom Detached Bungalow | Guide Price £795,000
A superb individually designed detached 3 bedroom residence enjoying a most convenient and delightful setting close to t...
High Street, Porlock, Minehead
Hotel | £799,000
Successful small hotel set within the sought after village of Porlock, West Somerset with 13 en-suite letting bedrooms,...
High Street, Porlock, Minehead
16 Bedroom House | £799,000
Successful small hotel set within the sought after village of Porlock, West Somerset with 13 en-suite letting bedrooms,...
How much is your home worth?
Use our short form to request a valuation of your property.
Request a Valuation
