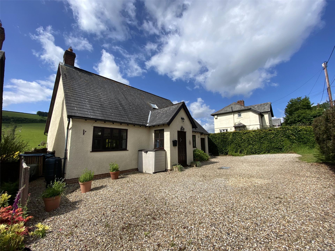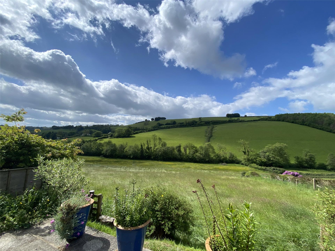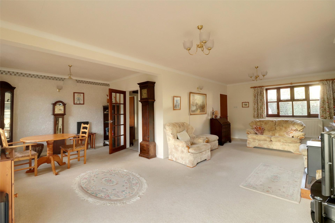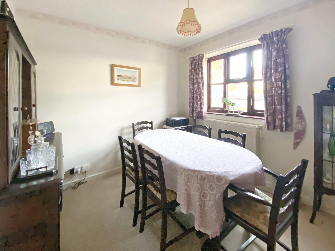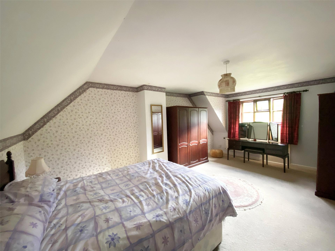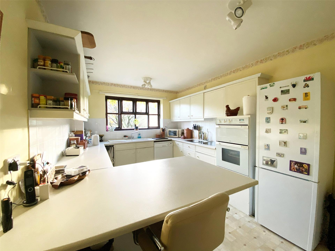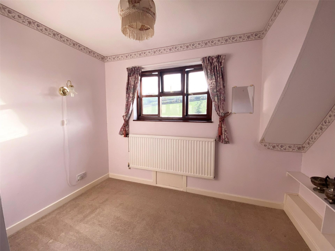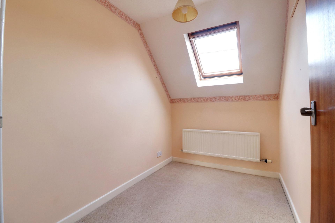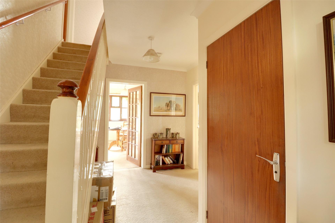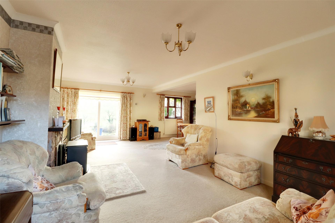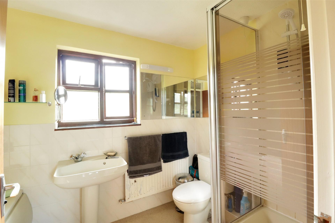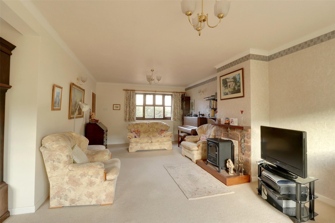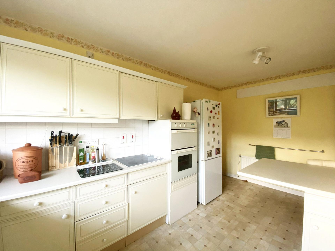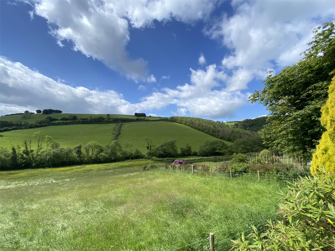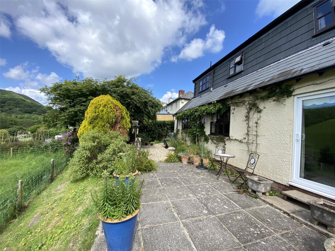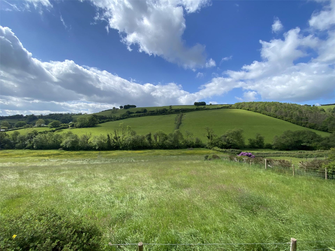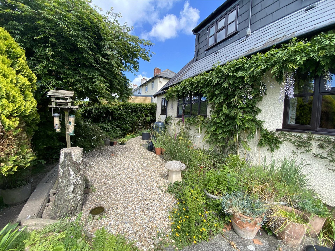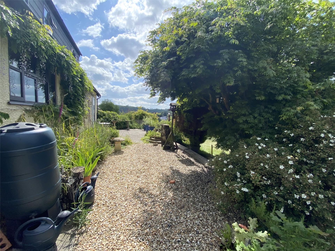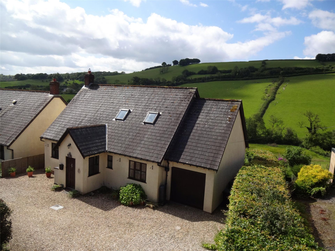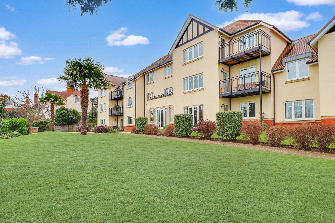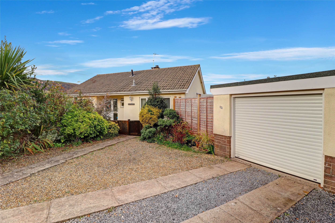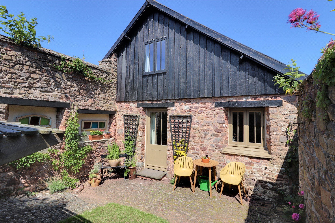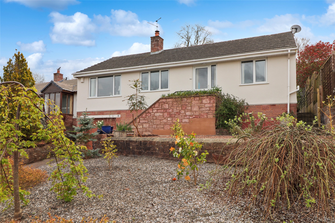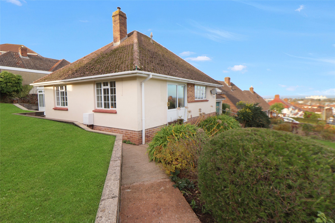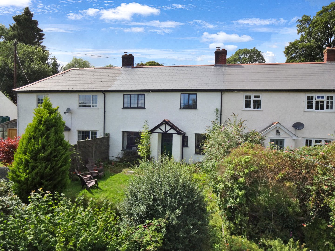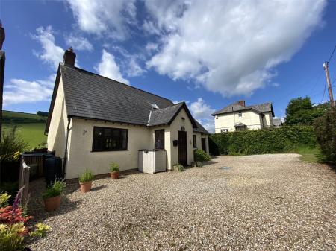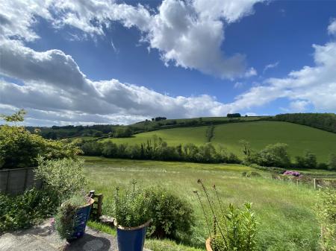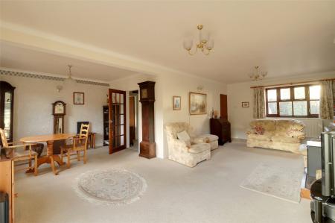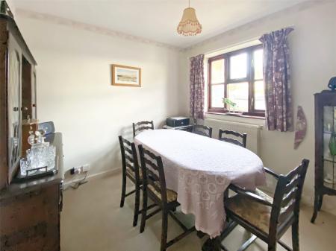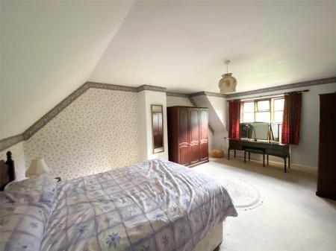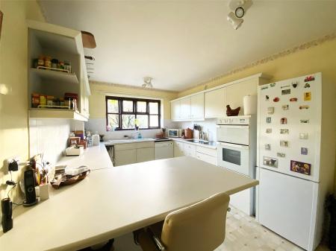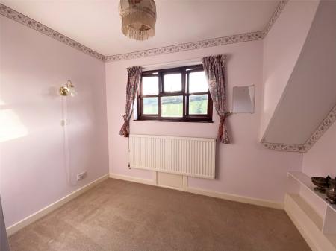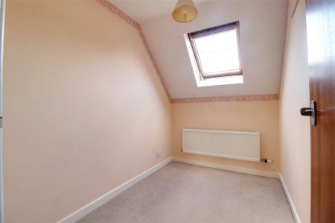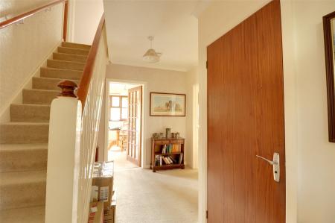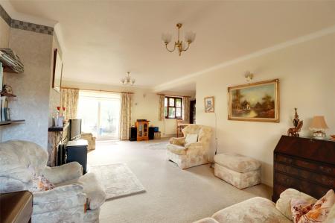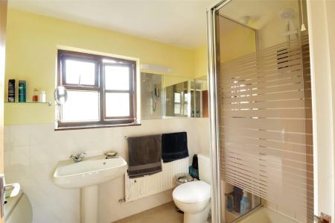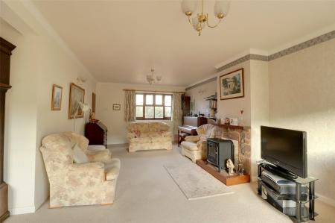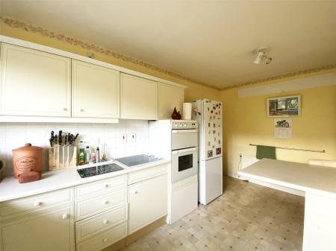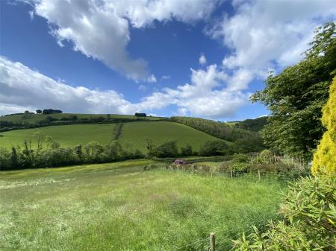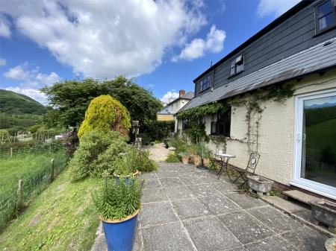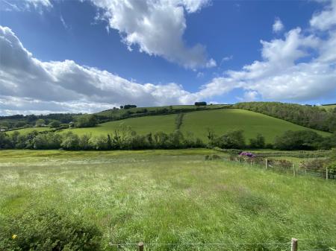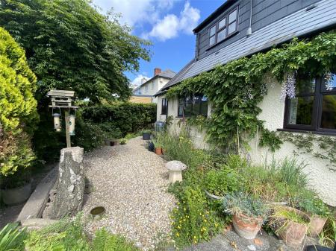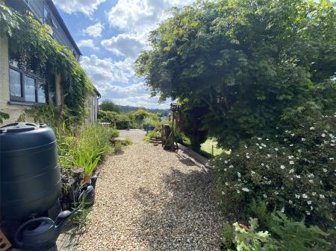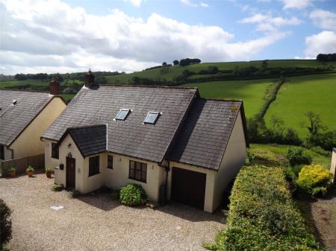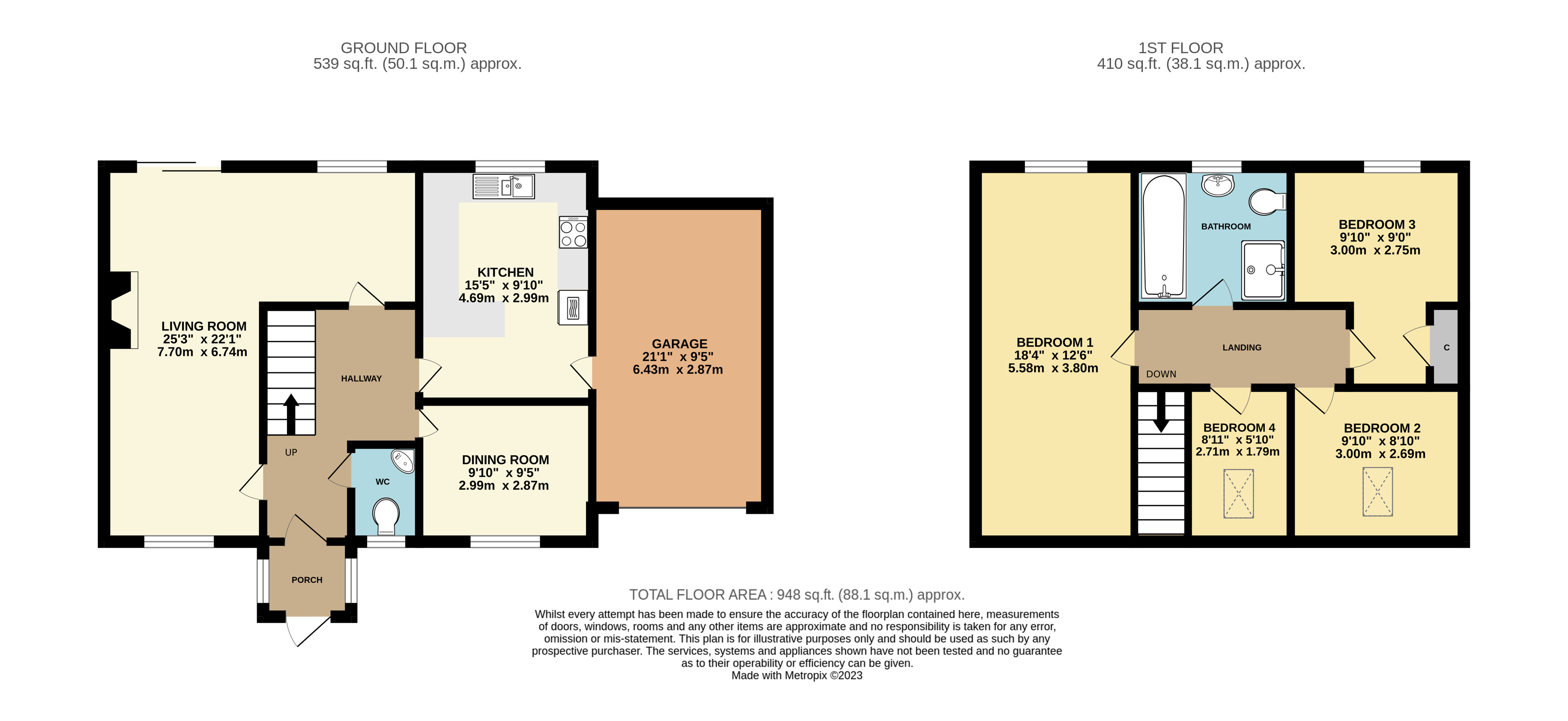- Spacious Accommodation
- 4 Bedrooms and Bathroom
- Stunning Countryside Views
- Ample Parking and Garage
- Exmoor Village Location
- Close to Open Moorland
- Rear Patio Garden
4 Bedroom Detached House for sale in Exmoor National Park
Spacious Accommodation
4 Bedrooms and Bathroom
Stunning Countryside Views
Ample Parking and Garage
Exmoor Village Location
Close to Open Moorland
Rear Patio Garden
As illustrated via the floor plan the front door leads into an enclosed Porch with tiled floor and bench seat. A further door leads in to the Large Entrance Hall which provides access to the reception rooms, stairs to the first floor and downstairs Cloakroom.
The spacious Double Aspect Sitting Room enjoys countryside views and benefits from sliding patio doors to the rear elevation with access to the Patio, stone pointed fireplace and ample space for a dining table.
The Dining Room easily lends itself to being used as a home office and enjoys views to the front elevation.
South facing Kitchen with an extensive range of wall and base units, breakfast bar, space for fridge and plumbing for dishwasher, integral hob and window to rear elevation.
A door leads from the kitchen to the Garage which benefits from power and light, up and over door and rear pedestrian door to the Garden.
Stairs lead from the entrance hall providing access to the 4 Bedrooms and Family Bathroom.
Outside
The property is approached off the country road known as Ash Lane with a gravel drive providing parking for several vehicles and boarded by a mature hedge to the front providing privacy. To the rear, the garden is in parts gravel with a paved patio area and a small sloping grassed area boarded by stock proof fencing and a variety of mature herbaceous shrubs and trees.
There are several seating areas where the stunning countryside views can be enjoyed from.
AGENTS NOTE
We understand there is a right of access for the neighbouring property over the drive.
Conditional Online Auction Information
Please note: this property is for sale by conditional online auction. This means that a sale will occur when the online timer reaches zero (provided the seller's reserve price has been met or exceeded). The winning buyer will be legally obliged to purchase the property at this price. Pricing Information The Guide Price amount specified is an indication of each seller's minimum expectation. It is not necessarily the amount at which the property will sell. Each property will be offered subject to a Reserve (a figure below which the property will not be sold) which we expect will be set no more than 10% above the Guide Price amount.
Webbers and Bamboo Auctions shall not be liable for any inaccuracies in the fees stated on this description page, in the bidding confirmation pop up or in the particulars. Buyers should check the contents of the legal pack and special conditions for accurate information on fees. Where there is a conflict between the fees stated in the particulars, the bid information box or the bidding confirmation pop up and the contents of the legal pack, the contents of the legal pack shall prevail. Stamp Duty Land Tax or Land and Buildings Transaction Tax may also apply in some circumstances.
Buyers Premium & Other Charges
The winning buyer is charged a sum of £5,000. From this a buyers fee of £3,600 (including VAT) is retained by Webbers/Bamboo Auctions as a contribution towards online platform costs and £1,400 is payable towards the purchase price. On completion the Buyer will pay the sum of £366.58 (including VAT) to the Seller's solicitors in reimbursement of search fees.
Living Room 25'3" x 22'1" (7.7m x 6.73m).
Dining Room 9'10" x 9'5" (3m x 2.87m).
Kitchen 15'5" x 9'10" (4.7m x 3m).
Bedroom 1 18'4" x 12'6" (5.6m x 3.8m).
Bedroom 2 9'10" x 8'10" (3m x 2.7m).
Bedroom 3 9'10" x 9' (3m x 2.74m).
Bedroom 4 8'11" x 5'10" (2.72m x 1.78m).
Garage 21'1" x 9'5" (6.43m x 2.87m).
Services Mains water, electric and drainage.
From our office in Dulverton, join the A396 northwards towards Wheddon Cross and Minehead, after passing through Bridgetown take the first left turn signposted (Coppleham Cross) to Winsford. As you enter Winsford, there will be a turning on your left (opposite the bus shelter) turn left signposted Withypool, drive through the ford (there is an alternative route if you wish to avoid the ford) and the property will be found on your left hand side, identified by our for sale board
Important Information
- This is a Freehold property.
Property Ref: 55935_DUL230059
Similar Properties
Benares Court, Northfield Road, Minehead
2 Bedroom Apartment | Guide Price £350,000
This superb second floor luxury apartment enjoys a peaceful setting on the sought after lower slopes of North Hill with...
The Meadows, Porlock, Minehead
2 Bedroom Semi-Detached Bungalow | Guide Price £350,000
Delightfully situated within a mile of the sea and within walking distance of the village centre, this beautifully prese...
Castle Hill, Dunster, Minehead
2 Bedroom Semi-Detached House | Guide Price £350,000
A charming and beautifully presented Grade II Listed 2 bedroom village property forming part of a most impressive conver...
Bridge Close, Williton, Taunton
3 Bedroom Detached Bungalow | £365,000
A detached 3 bedroom bungalow with fine views over Williton and towards the hill beyond. EPC Rating E. Council Tax Ban...
Staunton Road, Alcombe, Minehead
3 Bedroom Detached Bungalow | Guide Price £365,000
Enjoying a commanding position with fine sweeping views of the Bristol Channel this delightful 2/3 bedroom detached bung...
Linden Terrace, Winsford, Minehead
3 Bedroom Terraced House | Guide Price £365,000
Nestled in the idyllic village of Winsford, Exmoor, this delightful 3 bedroomed terraced cottage has been improved and m...
How much is your home worth?
Use our short form to request a valuation of your property.
Request a Valuation

