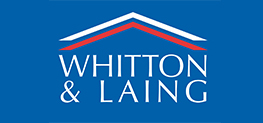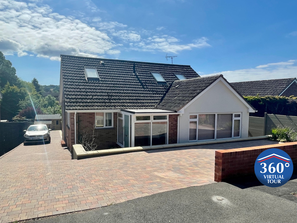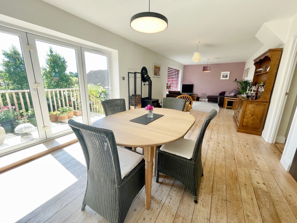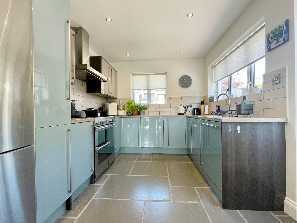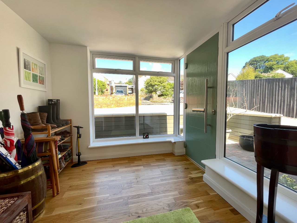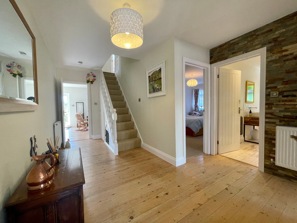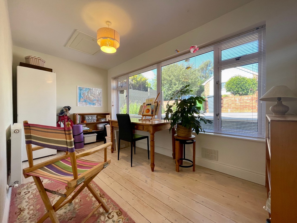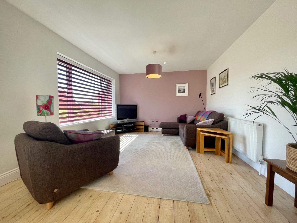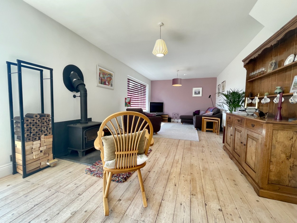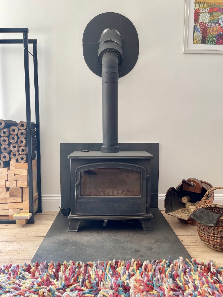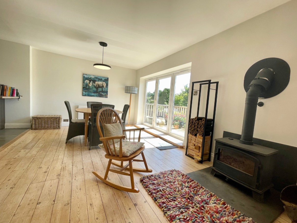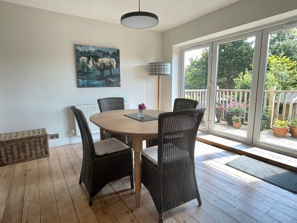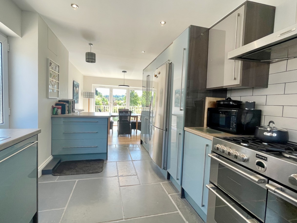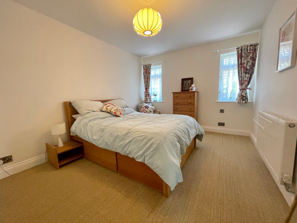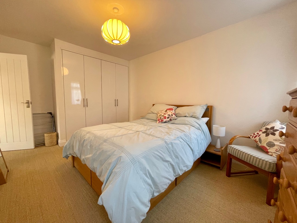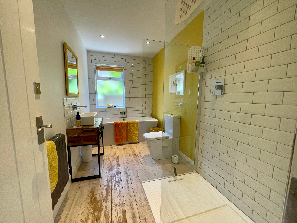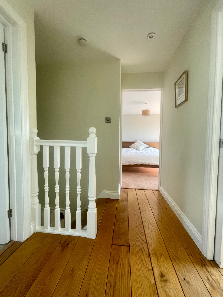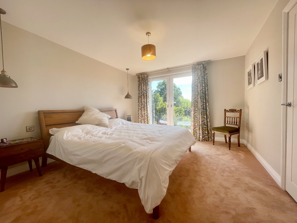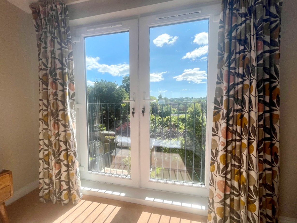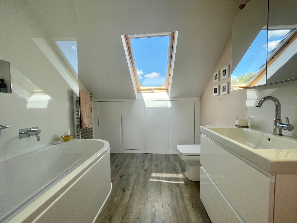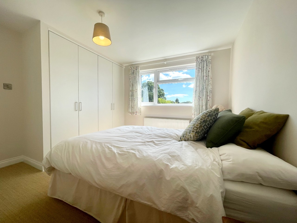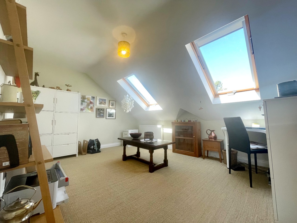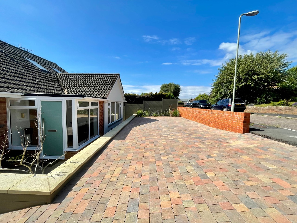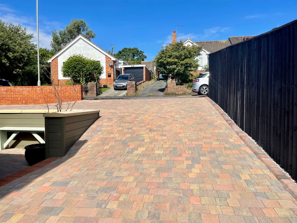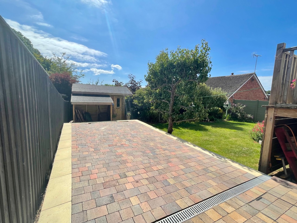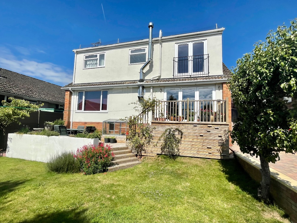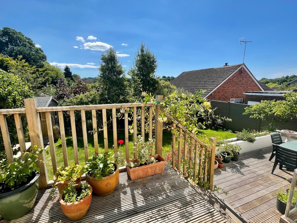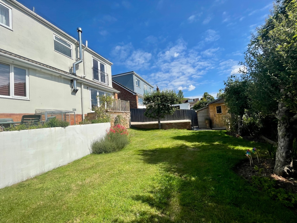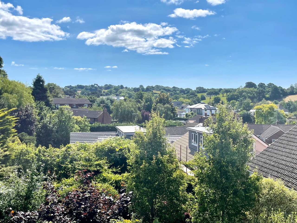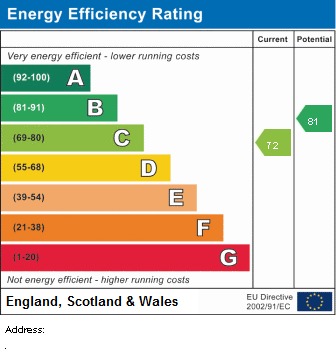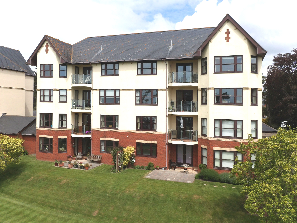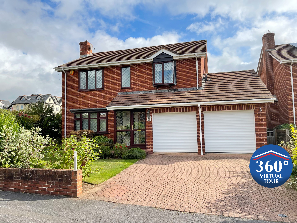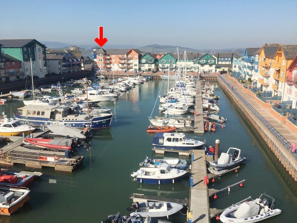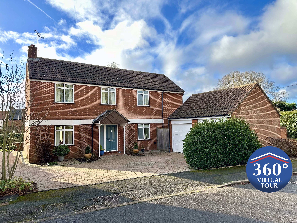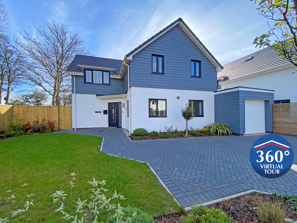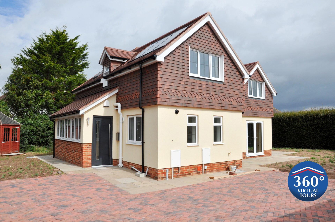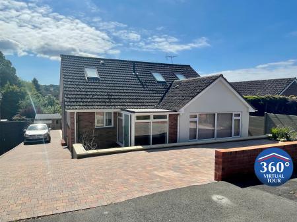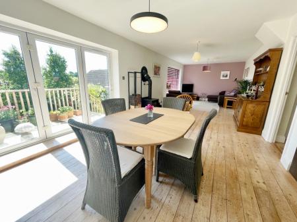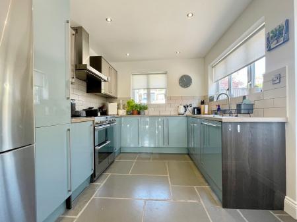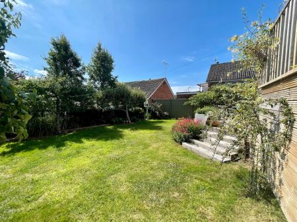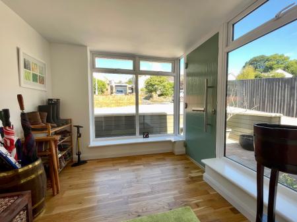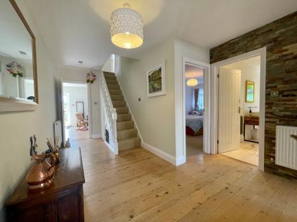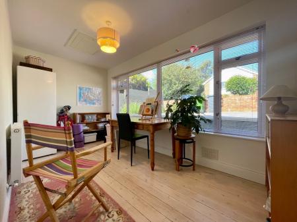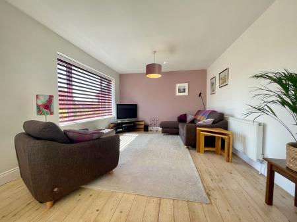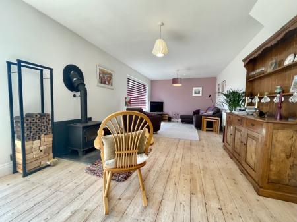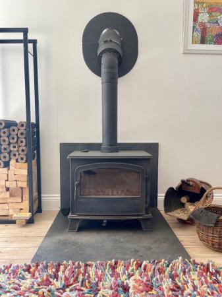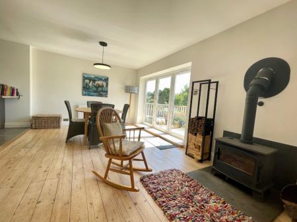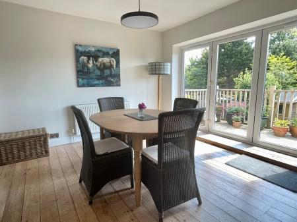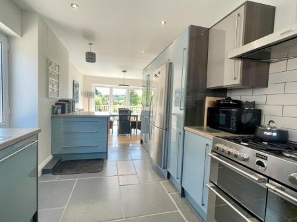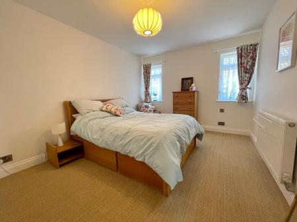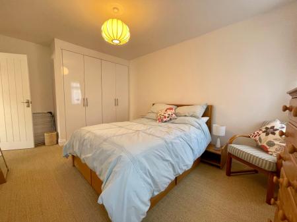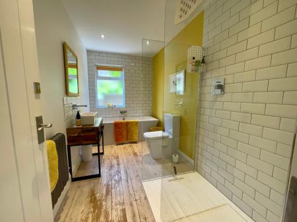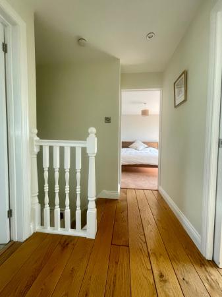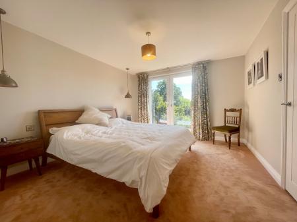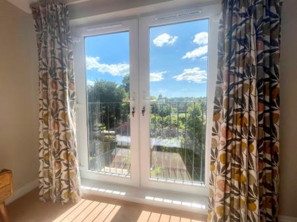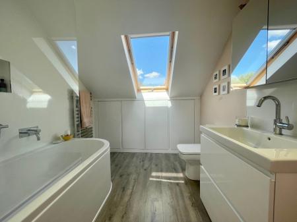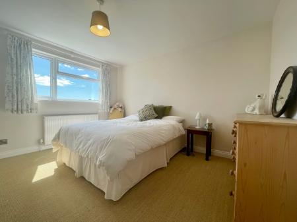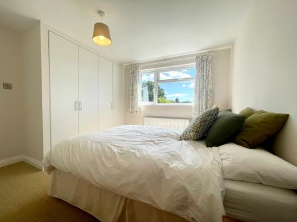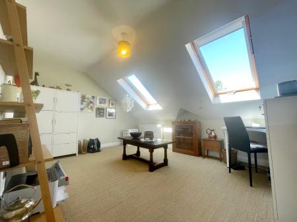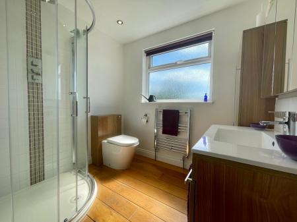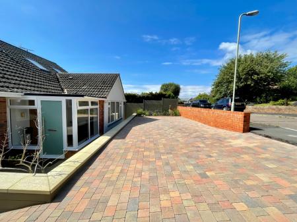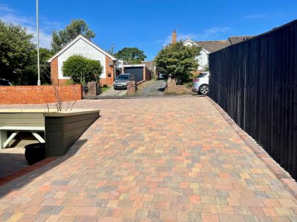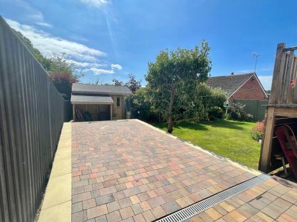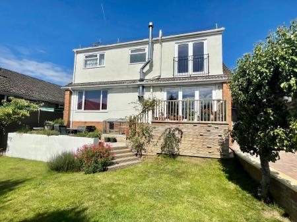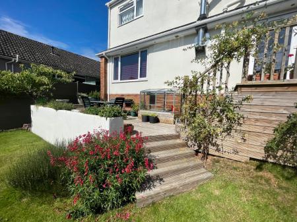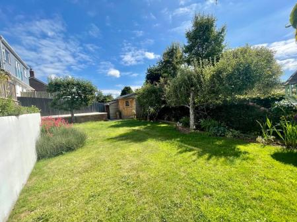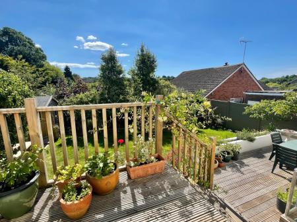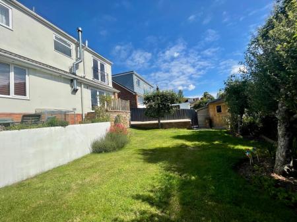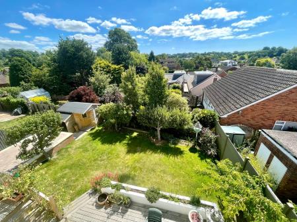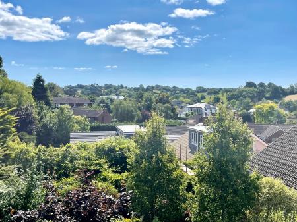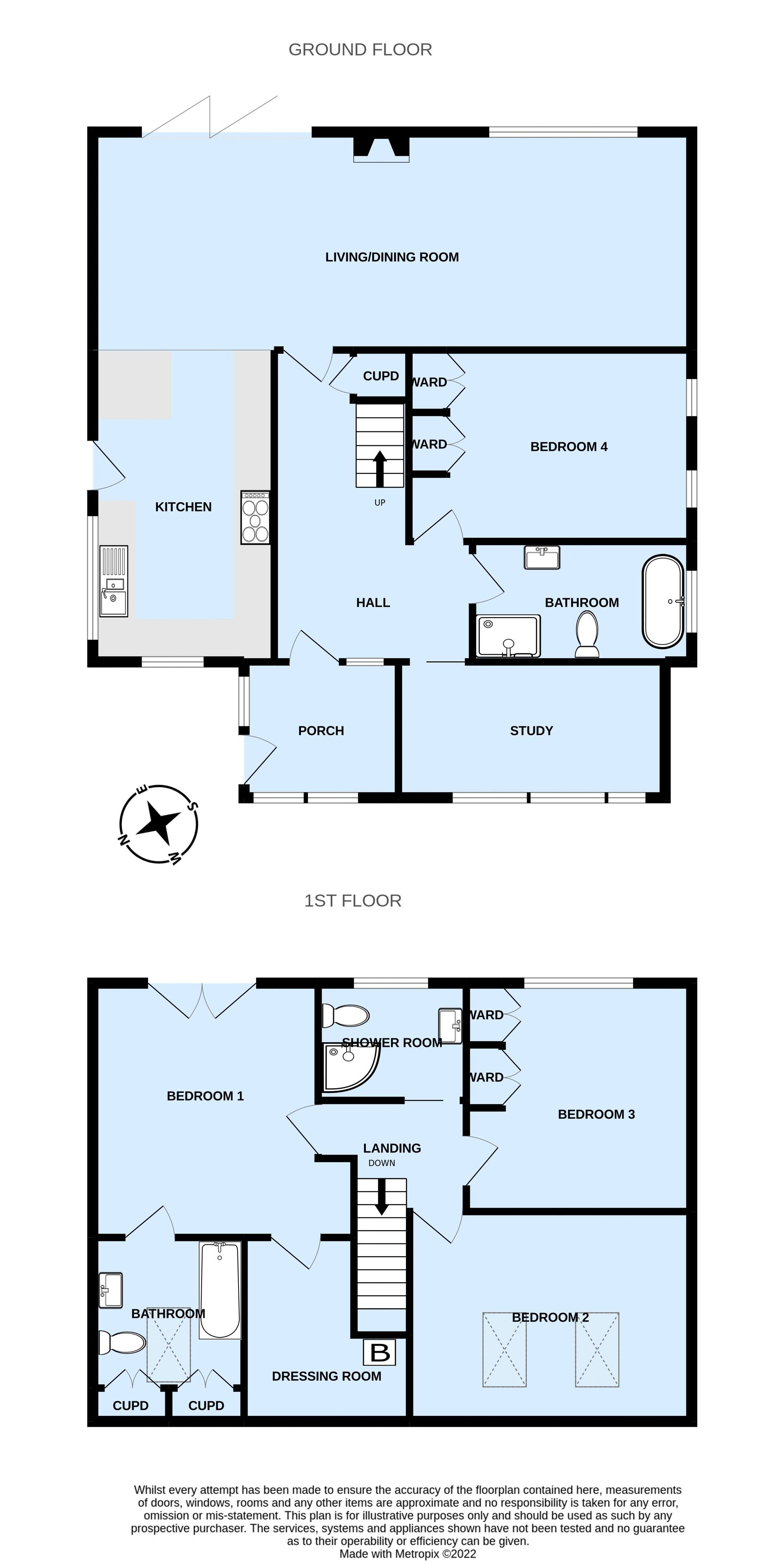- An impressive and spacious detached chalet bungalow in a small quiet cul-de-sac in the sought after village of Lympstone
- Enclosed entrance porch and spacious reception hall
- Large living/dining room with a feature wood burning stove
- Beautiful modern fitted kitchen with built-in appliances
- Ground floor study, bedroom 4 and modern four-piece bathroom/wc
- Three further well proportioned first floor bedrooms – one with en-suite bathroom/wc and separate dressing room
- Modern first floor shower room/wc
- Gas central heating and UPVC double glazing
- Attractive brick paved driveway with space for several cars
- Private South-Easterly aspect rear garden with a substantial timber summerhouse/shed and raised sun terraces laid to timber decking
4 Bedroom Chalet for sale in Exmouth
An impressive and extended four bedroom detached chalet bungalow in a quiet village cul-de-sac location with a private rear garden and excellent brick paved driveway space for at least six cars and space for a motorhome etc.
Lympstone is a particularly sought after River Exe estuary village and quality chalet bungalows like this are always in high demand. The property is within walking distance of all the village amenities and the brick paved driveway and landscaped rear garden is a real feature.
We strongly recommend an early viewing to avoid disappointment.
Directional note..
Leave Exmouth town centre along Marine Way/A376 Exeter Road. After approximately two miles turn left at the traffic lights just past the Saddlers Arms Public House onto Longmeadow Road. After approximately 0.3 of a mile turn right onto Strawberry Hill and then right again onto Birch Road. Grange Close will then be found a short way along on the left hand side with this property being located just in on the right hand side.
This extended and beautifully presented detached chalet bungalow enjoys a fine location in a small quiet cul-de-sac with a private South-Easterly aspect rear garden. The property has been modernised to a particularly high standard throughout with an enclosed entrance porch providing access to a spacious reception hall and staircase rising to the first floor. On the ground floor doors then lead to a large living/dining room having a feature wood burning stove and tri-folding double glazed doors leading out to a raised patio area and the rear garden. Open-plan access is then enjoyed to the beautifully fitted modern kitchen with integrated appliances including a gas hob and double oven, fridge/freezer, dishwasher and washing machine. Also on the ground floor is a separate study which could also be used as an additional bedroom if required. The chalet bungalow also has the great advantage of a double bedroom on the ground floor with built-in wardrobes and an adjoining well appointed modern four-piece bathroom/wc with separate shower area. On the first floor there are three further well proportioned bedrooms and a modern shower room/wc. The master bedroom has a Juliette balcony with two opening double glazed doors as well as its own en-suite bathroom/wc and separate dressing room. Fine views can be enjoyed from the master bedroom, shower room and bedroom 3 towards open countryside in the distance. Other features include gas central heating and UPVC double glazing. Externally the property enjoys a large brick paved driveway which runs across the front and down the side of the property. This provides hardstanding space for at least six cars including a tucked away level area ideal for the storage of a motorhome etc. The rear garden is also another fine feature of this chalet bungalow enjoying much privacy and a South-Easterly aspect. The majority of the garden is laid to lawn bordered by shrubs and a substantial timber summerhouse/shed. From the garden steps lead up to two connecting sun terraces both laid to timber decking.
Entrance Porch
7' 6'' x 7' 2'' (2.28m x 2.18m)
Reception hall
16' 5'' x 10' 4'' (5.00m x 3.14m) narrowing to 6'9" (2.05m)
Living/dining room
31' 10'' x 11' 7'' (9.70m x 3.53m)
Kitchen
16' 7'' x 9' 0'' (5.05m x 2.75m)
Study
13' 11'' x 7' 5'' (4.25m x 2.25m)
Bedroom 4
15' 0'' x 10' 2'' (4.58m x 3.10m) incl. wardrobe area
Bathroom/WC
11' 8'' x 6' 1'' (3.56m x 1.85m)
Landing
7' 3'' x 5' 5'' (2.20m x 1.65m) max measurements incl. part of stairs area
Bedroom 1
13' 6'' x 11' 3'' (4.12m x 3.44m)
En-suite bathroom/WC
8' 1'' x 7' 9'' (2.47m x 2.35m)
Dressing Room
9' 9'' x 7' 5'' (2.98m x 2.25m) max. measurement
Bedroom 2
14' 7'' x 11' 2'' (4.45m x 3.40m)
Bedroom 3
12' 2'' x 11' 4'' (3.70m x 3.45m) incl. wardrobe area
Shower Room/WC
7' 3'' x 6' 3'' (2.22m x 1.90m)
Services
All mains services are connected.
All mains services are connected.
Important information
This is a Freehold property.
Property Ref: EAXML4296_11402002
Similar Properties
3 Bedroom Flat | Guide Price £685,000
A particularly desirable three bedroom purpose built second floor balcony apartment enjoying stunning coastal and sea vi...
4 Bedroom House | Guide Price £599,950
This spacious and well-presented modern four bedroom detached house is situated in a small cul-de-sac approximately 0.8...
3 Bedroom Flat | Guide Price £599,500
SUCCESSFULLY SOLD BY WHITTON AND LAING ESTATE AGENTS VIA OUR DISCREET MARKETING SERVICE. IF YOU ARE THINKING OF SELLING...
4 Bedroom House | Guide Price £750,000
An immaculate and beautifully located extended modern detached four bedroom house in a small cul-de-sac location. Attrac...
Cricket Field Lane, Budleigh Salterton
4 Bedroom House | Guide Price £775,000
This spacious and versatile modern four bedroom detached house is one of only two properties built Circa 2019 to a high...
Coastguard Road, Budleigh Salterton
4 Bedroom House | Guide Price £875,000
An outstanding new four bedroom detached house providing beautifully appointed accommodation of about 1,593 sq.ft. on a...
How much is your home worth?
Use our short form to request a valuation of your property.
Request a Valuation
