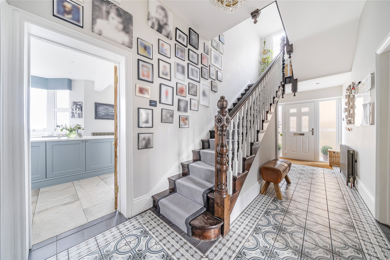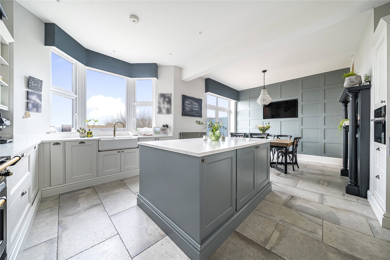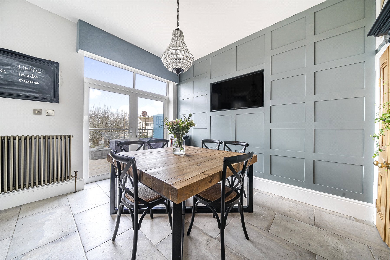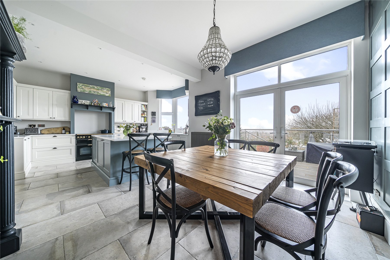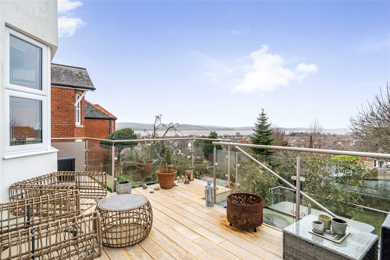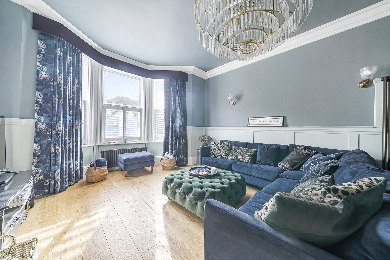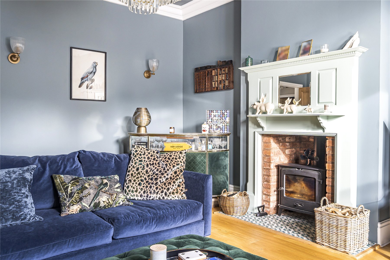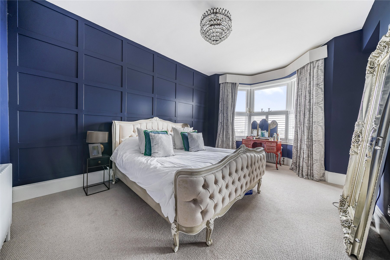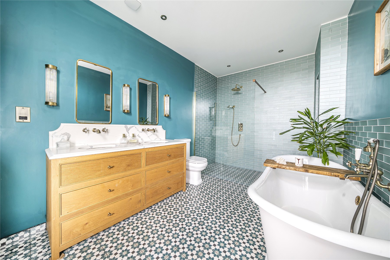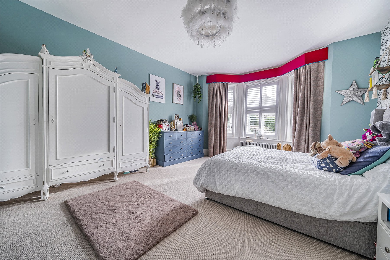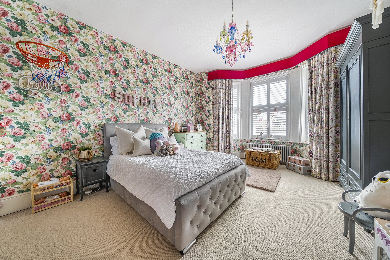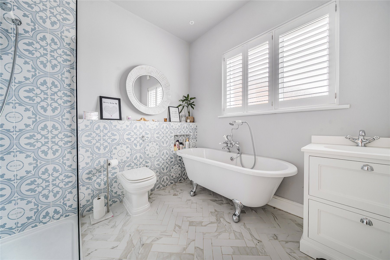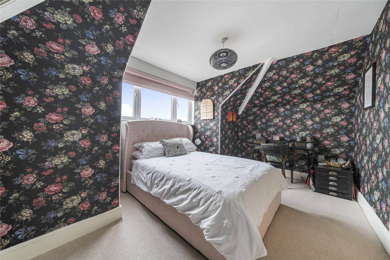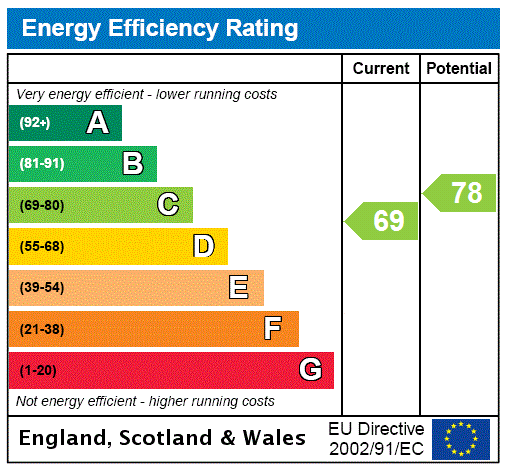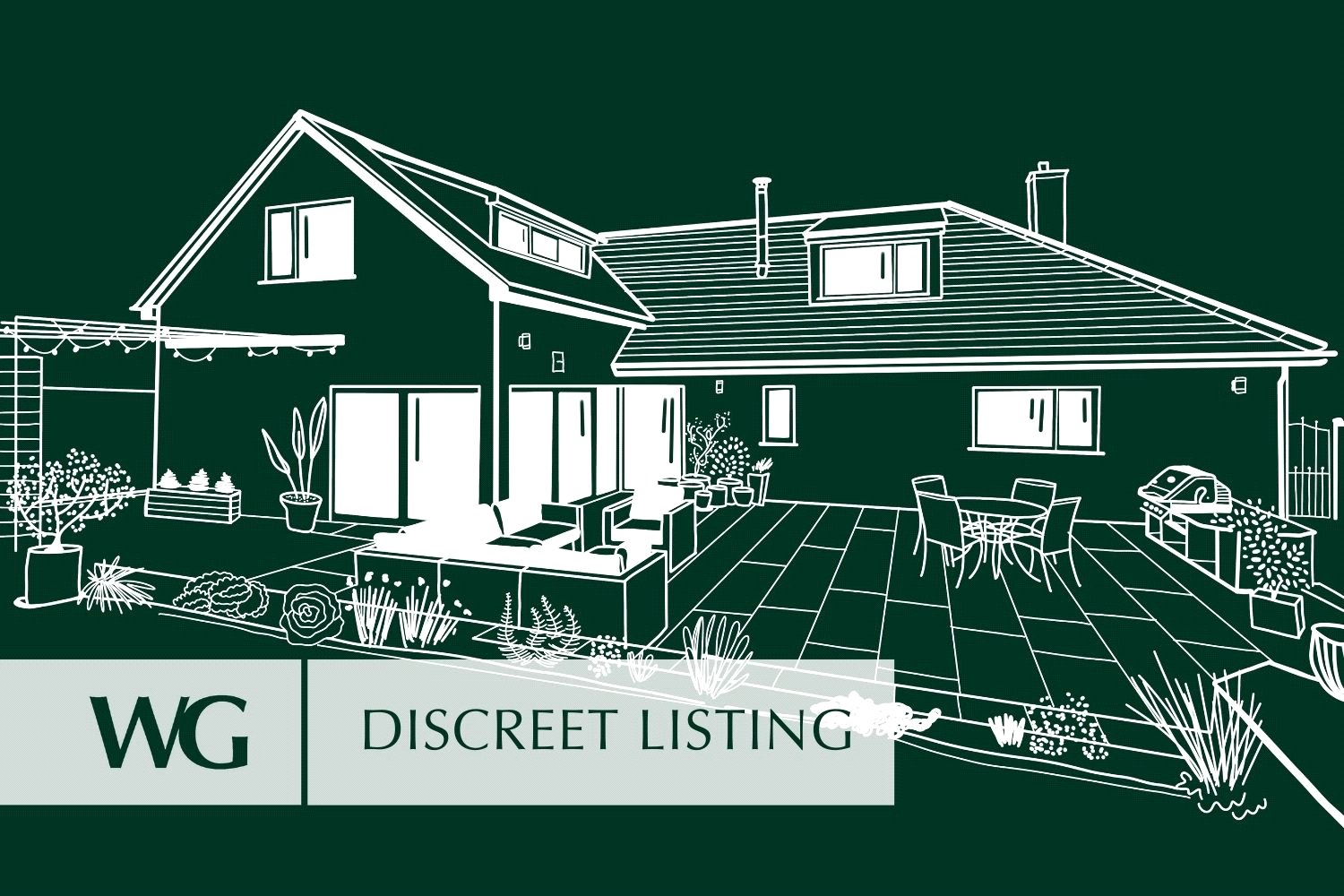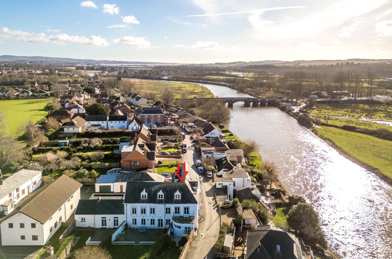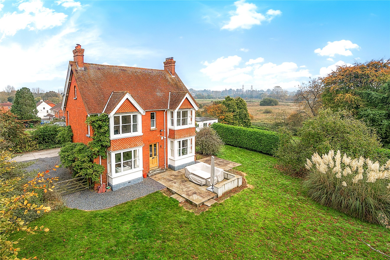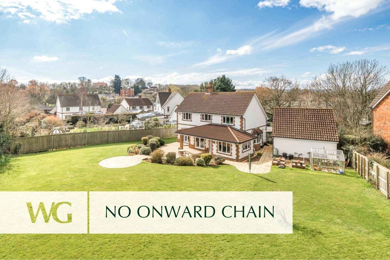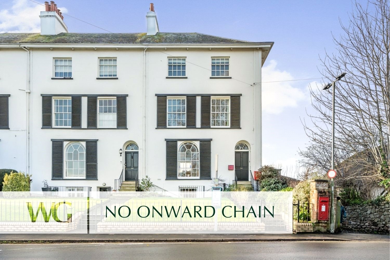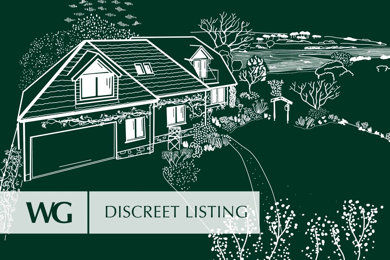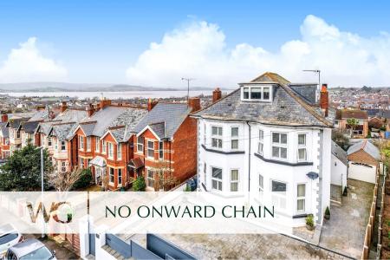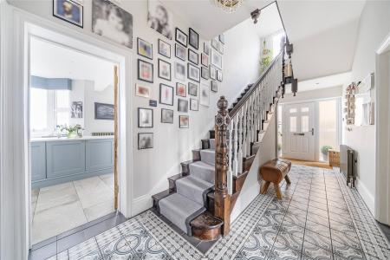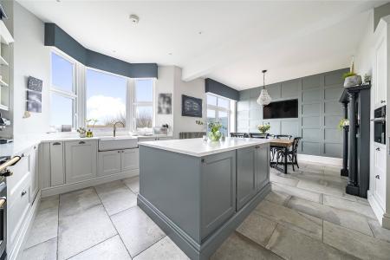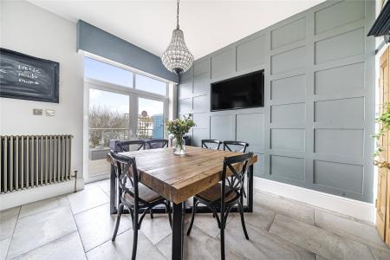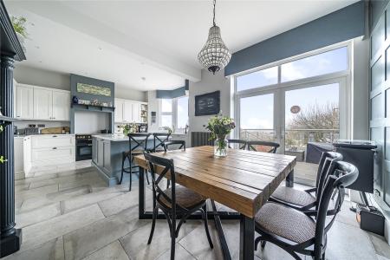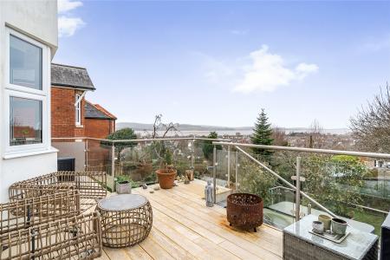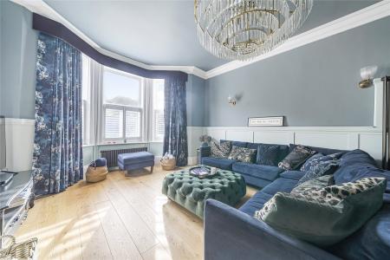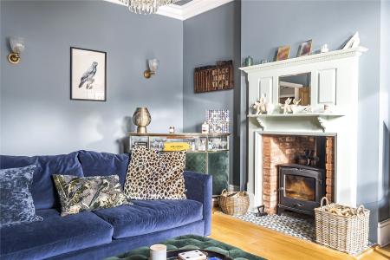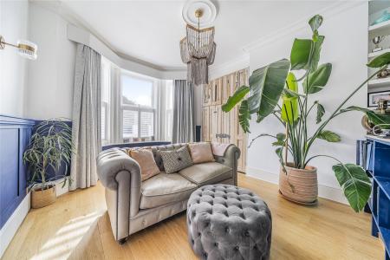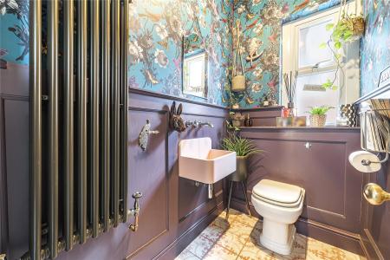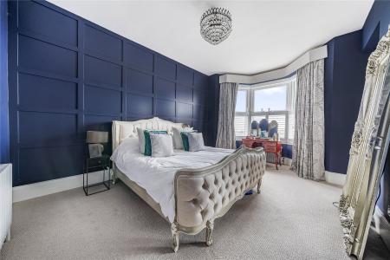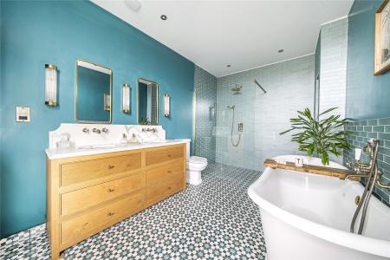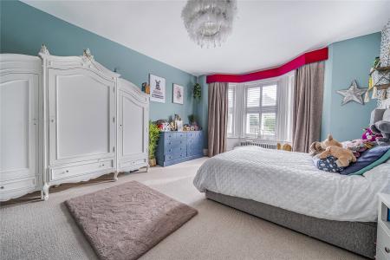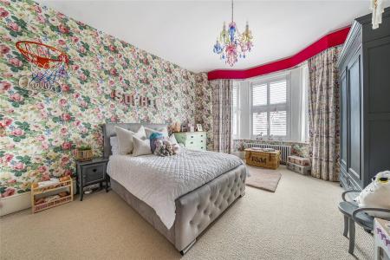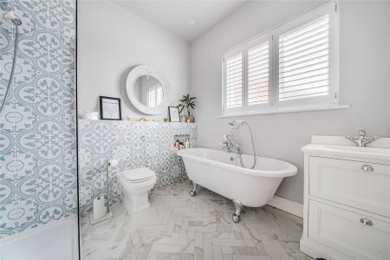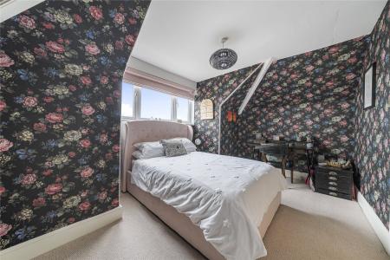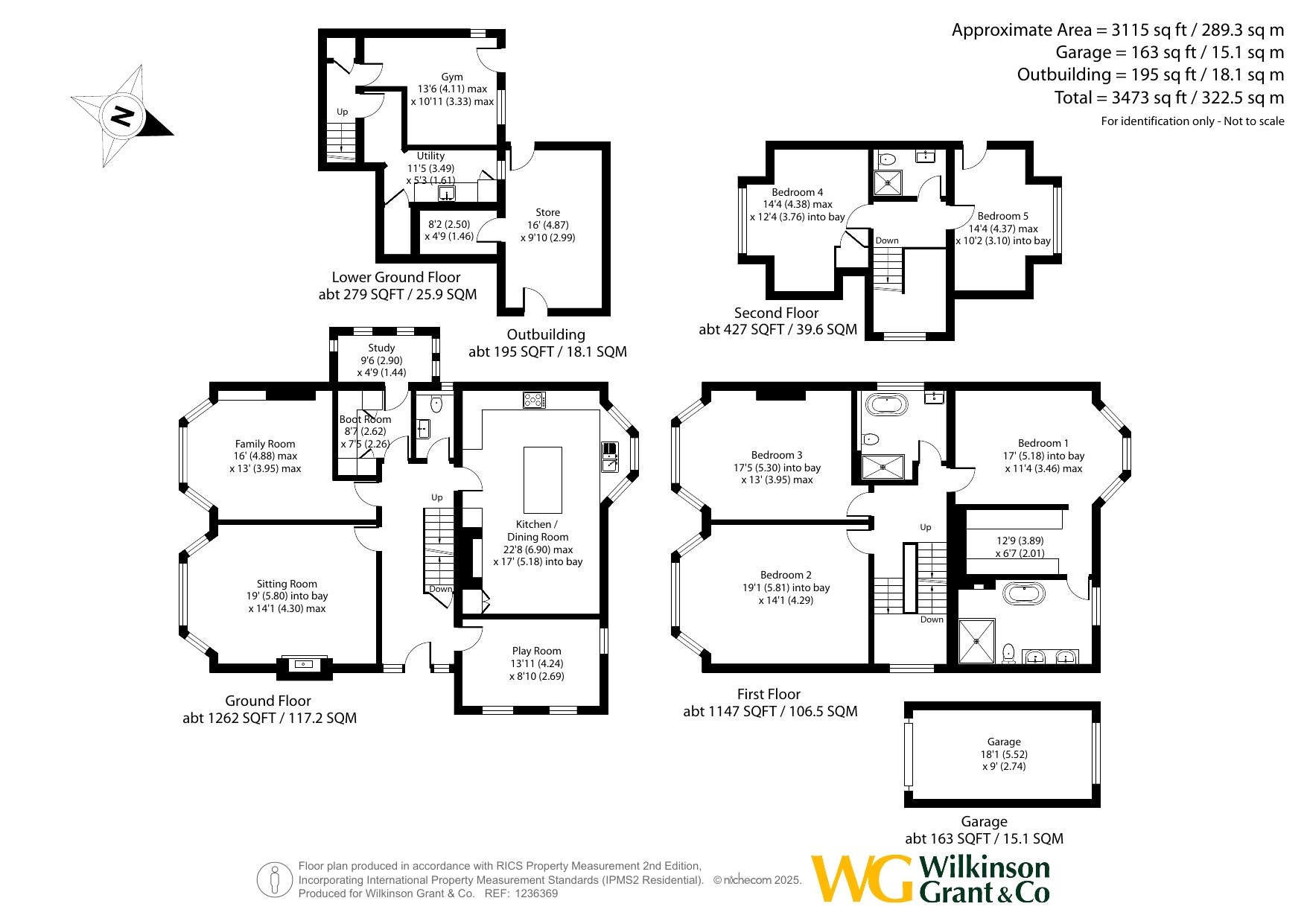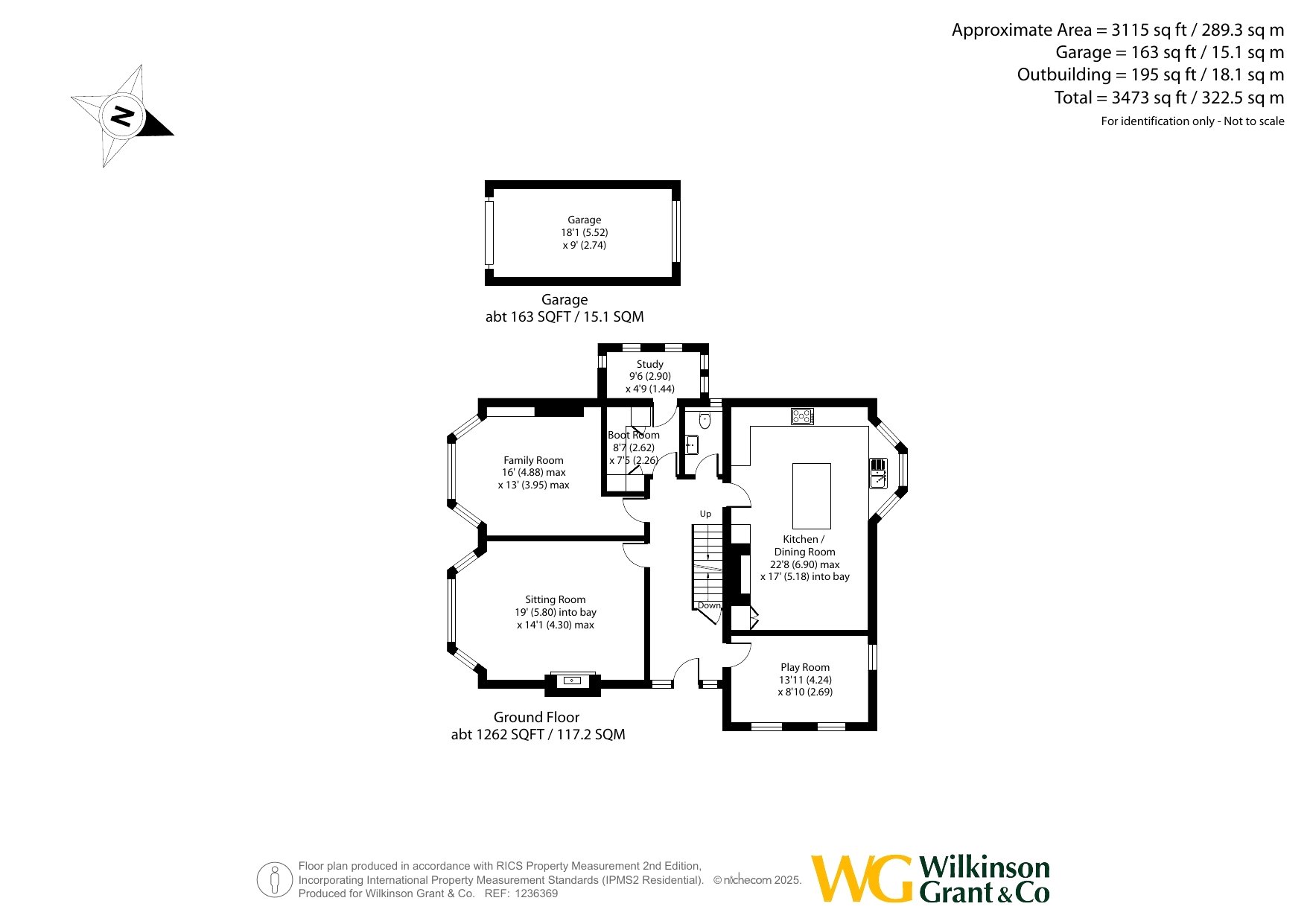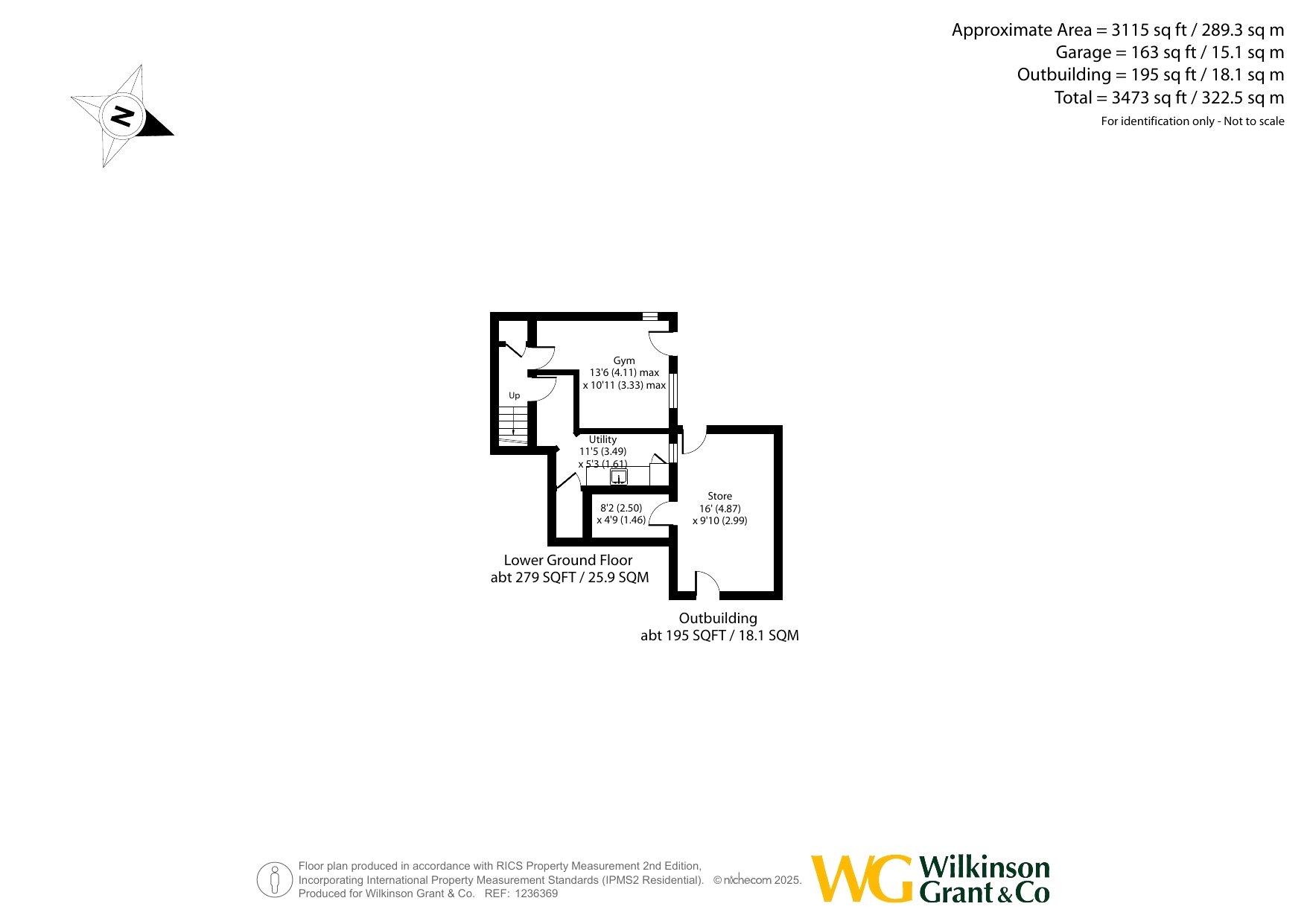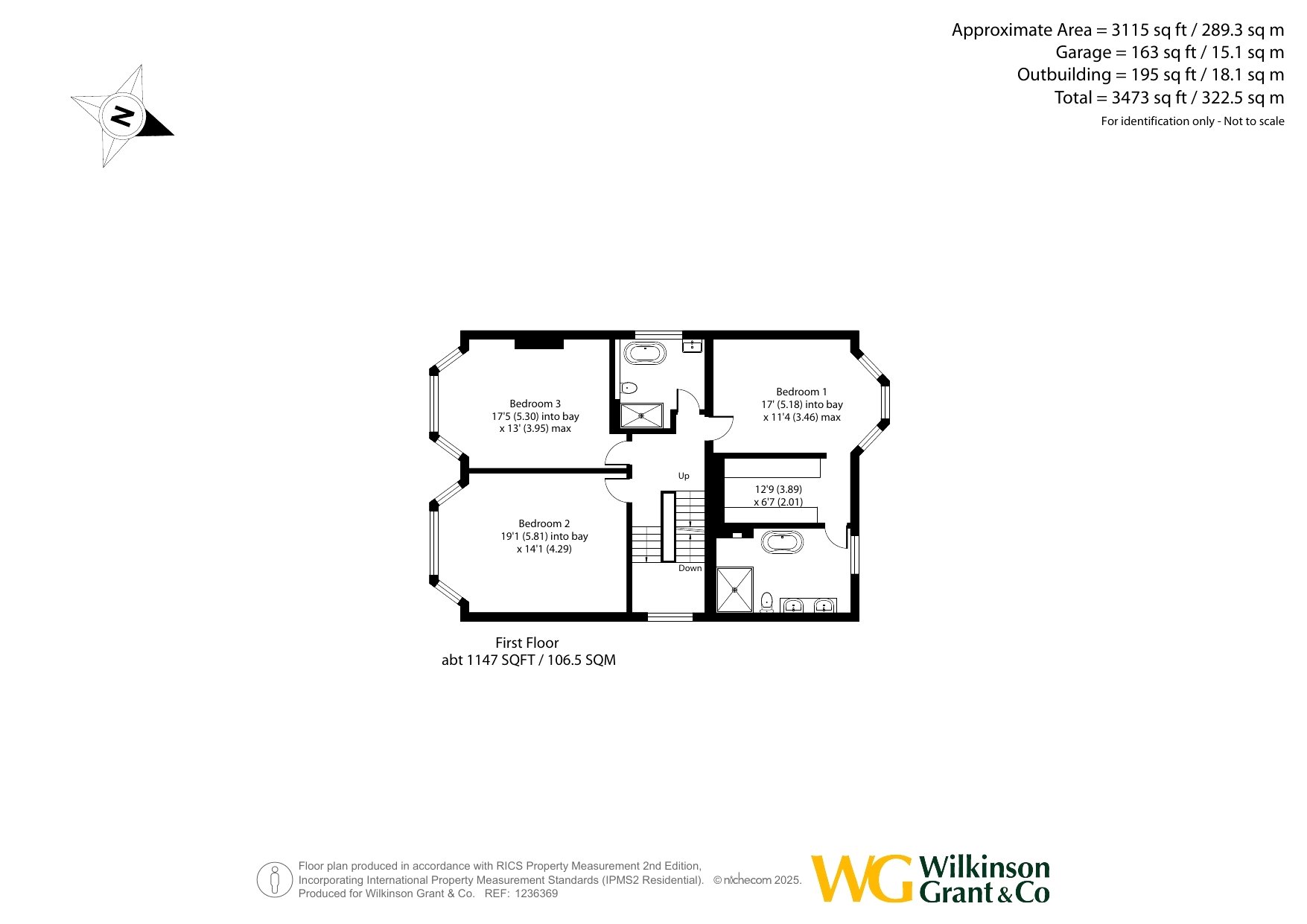5 Bedroom Detached House for sale in Exmouth
Directions
From Topsham take the Exmouth Road passing Darts Farm on the left. At the George and Dragon roundabout turn right to Exmouth onto the A376, stay on this road for approximately 8 miles passing through Ebford, Exton and Lympstone. As you enter Exmouth continue down Exeter Road, taking the next left after Hulham Road, passing the school on the left. At the roundabout go right and left at the next, going up the hill with Phear Park on your left. Take the second right into Albion Hill and the property can be found on your right hand side.
what3words ///blank.wizard.gossip
Situation
Exmouth is a bustling town with a vibrant shopping centre that also hosts a wide range of leisure and entertainment facilities, including a cinema, theatre, sports amenities and a range of excellent restaurants including Michael Caines new venture 'Mickeys Beach Bar & Restaurant'.
It is only 12 miles by road or rail from the Cathedral City of Exeter, with its Intercity railway station, international airport, connection to the M5 motorway and all major shops and facilities.
Boasting one of the warmest climates in the UK, with over three miles of glorious golden sands. Exmouth is known nationally as a regional centre for water sports activities especially sailing, windsurfing, paddle boarding and kitesurfing. It is popular with ramblers as there are many beautiful walks. Also it has SSSI status (Site of Specific Scientific Interest). Bird Watchers often travel a long way to see the rare birds at Exmouth.
Description
Impressive, extensively updated detached family home with exceptional estuary and coastal views, a short walk to the town centre. Enjoying 5 double bedrooms, 3 bathrooms and 23ft stylish open-plan kitchen/breakfast room with terrace plus garage, parking & gardens.
This beautifully renovated detached house offers a perfect blend of modern living and original charm, all while providing breath-taking views of the River Exe estuary and the coastline. The property is accessed through a pillared and gated entrance, leading to a spacious paved driveway with ample parking and a garage.
Upon entering, you are greeted by a welcoming entrance hall adorned with elegant, tiled flooring. To your right, a light-filled dual aspect playroom featuring hardwood flooring. To the left, you'll find two generous reception rooms, both boasting large bay windows. The sitting room features a cosy fireplace with a wood-burning stove, while the family room includes built-in storage, perfect for keeping the space organized.
At the rear, a practical boot room provides excellent storage, while a dual aspect study offers glorious views of the Exe estuary, creating a serene workspace. The ground floor culminates in a spectacular 23ft kitchen/dining room, recently updated to include a range of stylish wall and base units, a large central island with a breakfast bar, and integrated high-end appliances, including a Miele high-level oven and a Rangemaster double oven, fridge, freezer and dishwasher. The kitchen has large windows and double doors that frame stunning views of the town and coastline. The dining area, featuring panelled walls and a storage cupboard, is bathed in natural light thanks to large French doors that open onto an expansive elevated terrace—perfect for enjoying al fresco dining.
On the first floor, the home features three spacious double bedrooms, two of which benefit from stunning town and coastal views through large bay windows. The impressive principal suite is a highlight, offering a large bay window and elegant wooden panelling, along with a modern walk-in wardrobe that provides ample storage. The luxurious ensuite bathroom is a standout feature, equipped with a freestanding bathtub, a walk-in rainfall shower, and a twin sink vanity. Additionally, there is a family bathroom that boasts a clawfoot freestanding bathtub and a walk-in shower.
Stairs rise to the second floor, where bespoke storage drawers line the half landing, leading to two further double bedrooms that both enjoy glorious views. The front bedroom includes built-in storage, while the rear bedroom has access to a substantial amount of eaves storage, perfect for keeping belongings out of sight. Completing the second floor is a modern ensuite shower room.
The lower ground floor offers practical amenities including a sizable utility room and a home gym, which features patio doors that lead out to the rear garden.
Outside, the property shines with a variety of entertaining spaces, including two raised terraces—one complete with a hot tub (available by separate negotiation) and suitable for alfresco dining. A spacious lawn area with a shed provides additional outdoor enjoyment, and a large store beneath the terrace is perfect for storing bikes or kayaks, making this property an excellent choice for both relaxation and recreation in a stunning setting.
SERVICES: The vendor has advised the following: Mains gas (serving the central heating boiler and hot water), mains electricity, water and drainage. Wood burning stove. Underfloor dry heating system in principal en suite. Telephone landline installed but not currently under Contract. Broadband (FTTP) Download speed 450Mbps and Upload speed 100 Mbps under Contract with Jurassic Fibre. Mobile signal: Several networks currently showing as available at the property including 02, EE, Three and Vodafone. Vendors advise that they currently use 02 & Vodafone.
AGENTS NOTE: The vendors advise that works have commenced on the building of a new porch, refurbishing the existing side porch and building a new room and sun room at the rear of the property. Planning Permission (22/2237/FUL). The vendors also advise that the property benefits from an Electric Vehicle Charging point, CCTV recording device located on top of the house and that the hot tub is available by separate negotiation.
50.621375 -3.405687
Important Information
- This is a Freehold property.
Property Ref: top_TOP240031
Similar Properties
4 Bedroom Detached House | Guide Price £950,000
A MODERN and thoughtfully extended and RENOVATED DETATCHED house situated in a picturesque East Devon VILLAGE Versatile...
4 Bedroom Semi-Detached House | Guide Price £950,000
Stunning period property enjoying an ELEVATED POSITION and VIEWS OF THE RIVER EXE and Haldon Hill, superbly located for...
4 Bedroom Detached House | Guide Price £900,000
***NO ONWARD CHAIN***Substantial, detached period residence with an abundance of Victorian CHARACTER and CHARM. Three re...
5 Bedroom Detached House | Guide Price £1,100,000
** NO ONWARD CHAIN **A fabulous 2000sqft DETACHED FAMILY HOME in favoured VILLAGE close to Topsham enjoying a CUL DE SAC...
4 Bedroom End of Terrace House | Guide Price £1,200,000
ALL SERIOUS OFFERS CONSIDEREDA substantial 4 double bedroom GEORGIAN HOME with stunning interior and C rated efficiency...
4 Bedroom Detached House | Guide Price £1,250,000
SPACIOUS, well-presented DETACHED HOUSE on a plot of 0.25 acres, in a sought after COASTAL LOCATION. Accommodation of 26...
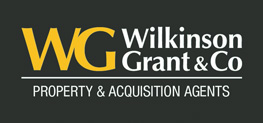
Wilkinson Grant & Co (Topsham)
Fore Street, Topsham, Devon, EX3 0HQ
How much is your home worth?
Use our short form to request a valuation of your property.
Request a Valuation

