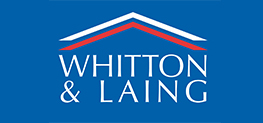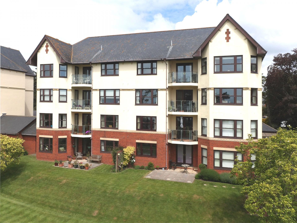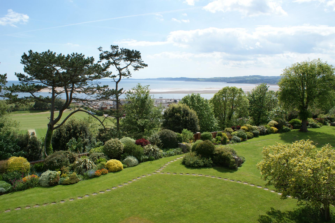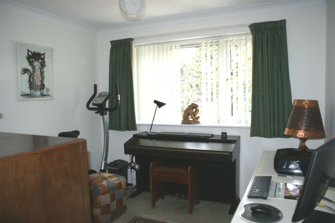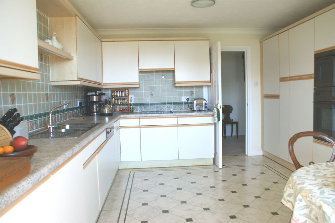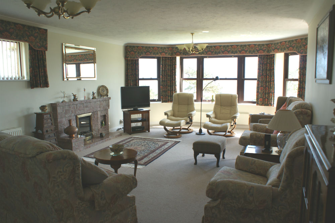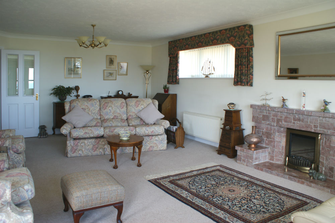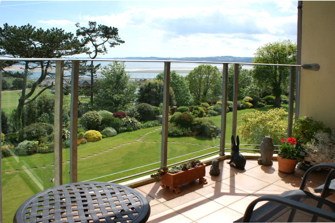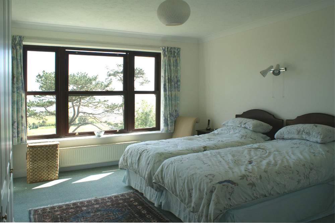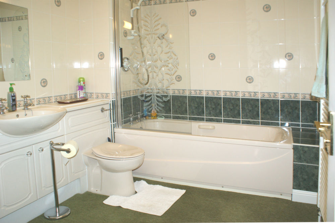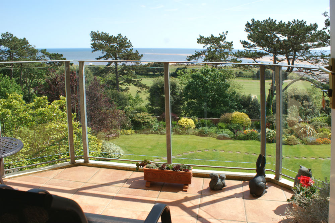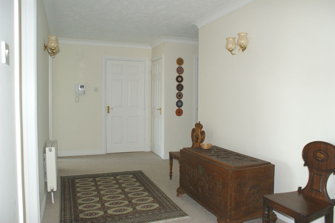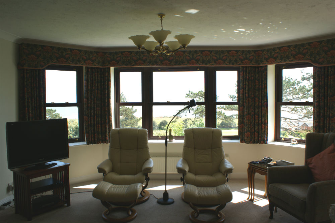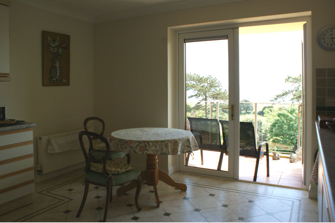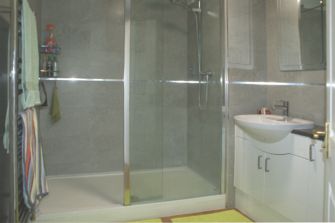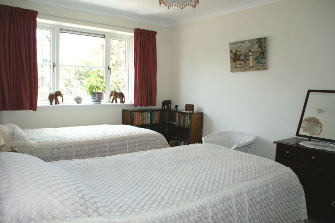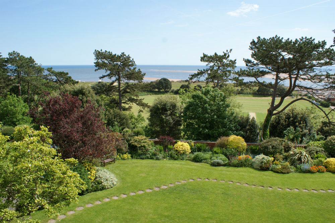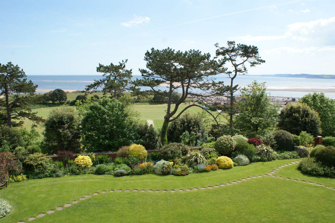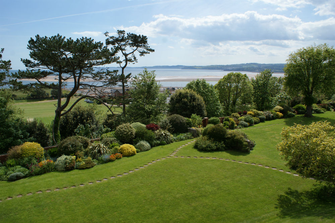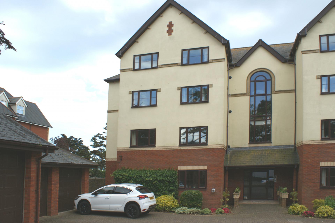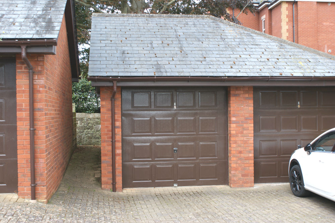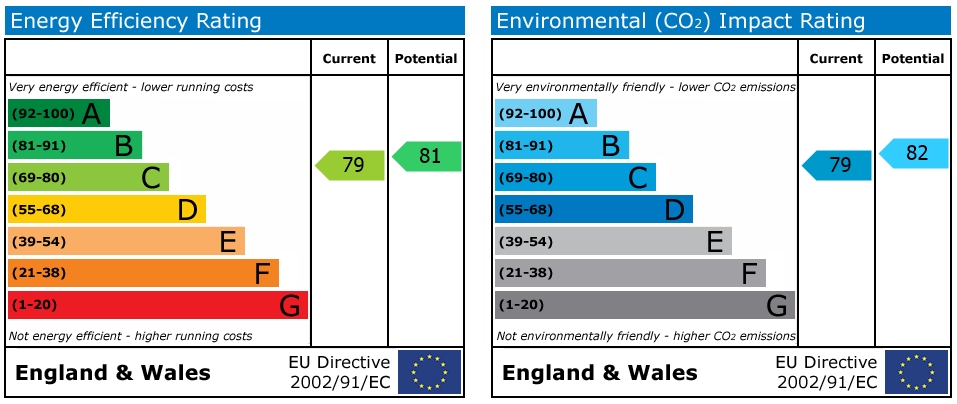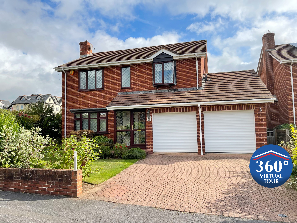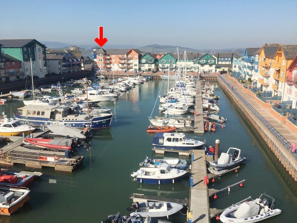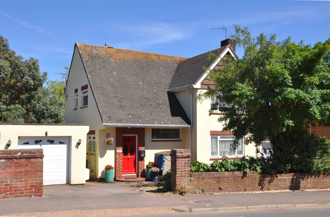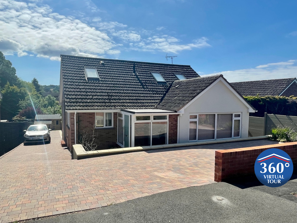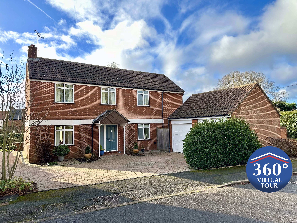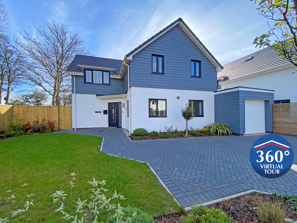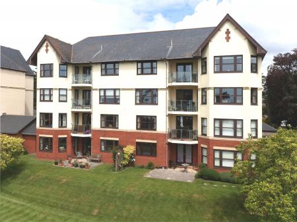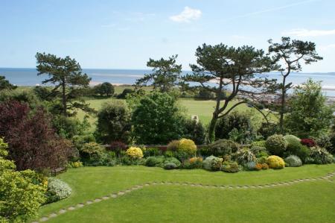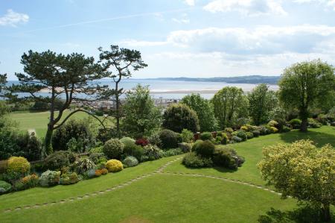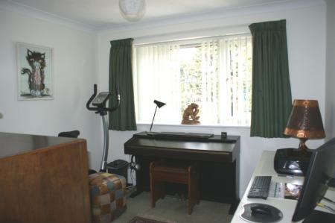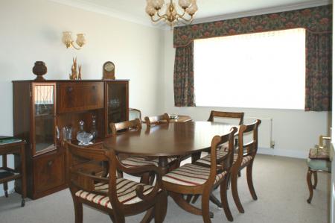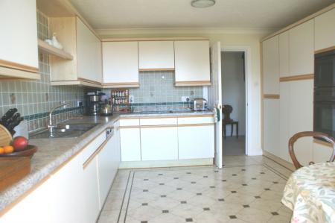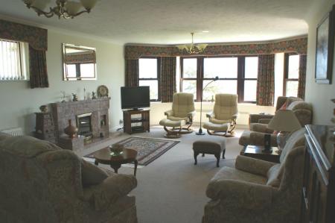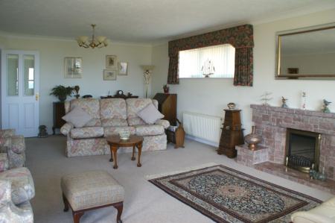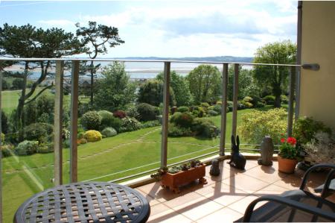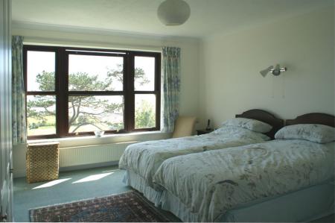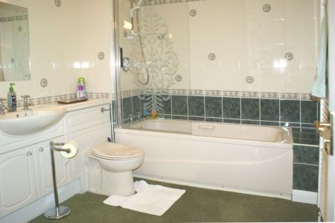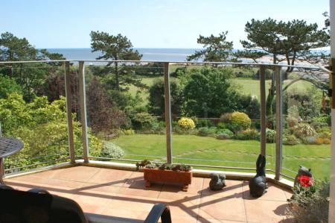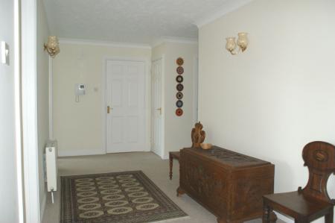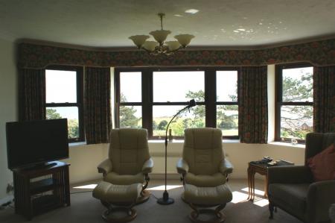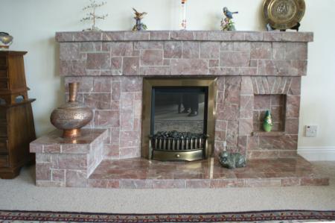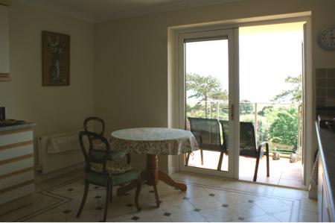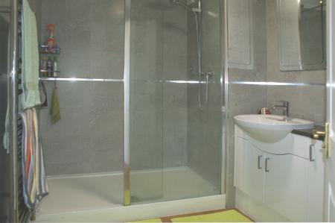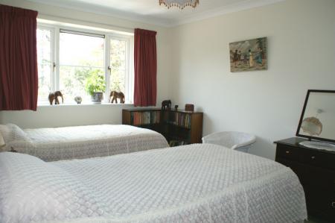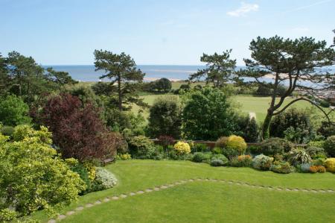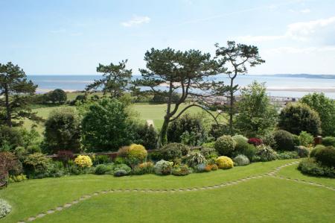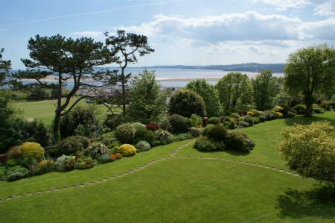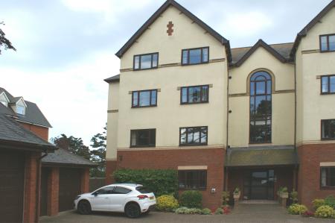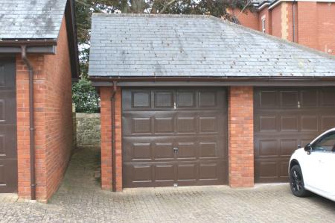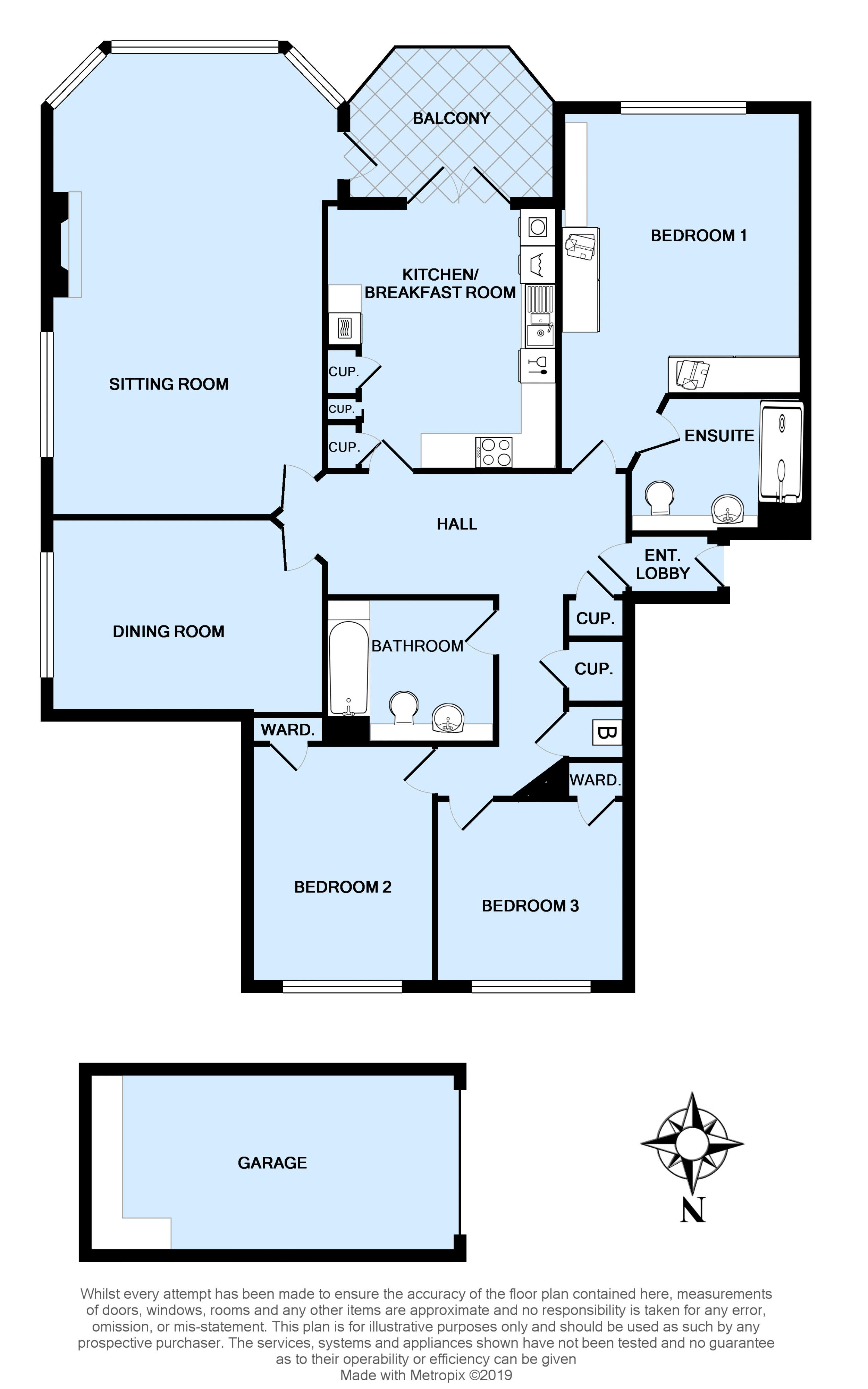- A particularly desirable purpose built second floor balcony apartment enjoying exceptional coastal and sea views
- Spacious and versatile accommodation with a lift and stairs to all floors
- Impressive sitting room and separate dining room
- Modern kitchen/breakfast room with built in appliances
- Three excellent size bedrooms – one well-appointed en-suite shower room/WC
- Principal bathroom/WC and good size reception hall
- Gas central heating and UPVC double glazing
- Superb location convenient for seafront, town centre and other amenities
- Single garage and car parking space
- Beautifully arranged communal gardens with a private gate leading onto Madeira Walk
3 Bedroom Flat for sale in Exmouth
A particularly desirable three bedroom purpose built second floor balcony apartment enjoying stunning coastal and sea views. Beautiful communal gardens and a lift as well as stairs to all floors.
Properties at East Checkstone rarely come onto the market and always attract much interest mainly due to its location, generous size accommodation and magnificent coastal views. This apartment is being sold with no onward chain and to avoid disappointment an early viewing is thoroughly recommended.
From Exmouth town centre, head out of town along Rolle Street/Rolle Road. Upon reaching the roundabout, continue straight ahead into Douglas Avenue. Follow the road around to your left and East Checkstone will shortly then be found on the right hand side.
East Checkstone is located towards the lower end of Douglas Avenue and is a highly sought after development of spacious luxury apartments built in 1999 by the well-known local builder, Francis Williams Ltd. The development offers beautiful landscaped private communal gardens with a gate leading onto Madeira Walk. To the front of the building the apartment has its own single garage with an electrically operated remote control up and over door and power/light connected. Immediately in front of the garage is a car parking space. Each of the properties at East Checkstone enjoy a secure video entry system with a lift as well as stairs to all floors. This particular apartment is located on the second floor and has a great feeling of space with the principle rooms and balcony enjoying a fine South facing aspect as well as stunning coastal and sea views. An entrance lobby and spacious hall provide access to all the rooms including an impressive sitting room having an electric fire and a separate dining room. Access to the balcony is obtained from the sitting room and kitchen/breakfast room which has an excellent range of modern units as well as built-in appliances including an electric oven & hob, microwave, dishwasher, washing machine and tumble dryer. The master bedroom enjoys a comprehensive range of built-in wardrobes and a recently fitted quality en-suite shower room/WC. In addition there are two further bedrooms both with built-in wardrobe cupboards and a modern bathroom/WC. Other features include gas central heating, UPVC double glazing and a share of the Freehold.
Sitting Room
24' 9'' into bay x 15' 7'' (7.55m x 4.74m) narrowing to 14'7" (4.44m)
Sitting room 7.55 into the bay x 4.74 narrowing to 4.44
Balcony 2.98 x 2.05 max measure
Dining room 4.54 X 3.30 max measure
Kitchen/breakfast 4.28 x 3.74
Balcony
9' 9'' x 6' 9'' (2.98m x 2.05m) max. measurements
Dining Room
14' 11'' x 10' 10'' (4.54m x 3.30m) max. measurements
Kitchen/Breakfast Room
14' 1'' x 12' 3'' (4.28m x 3.74m)
Bedroom 1
19' 0'' (5.80m) narrowing to 15' 3'' x 13' 0"(4.64m x 3.95m) including the wardrobe areas
En-suite Shower room/WC
9' 3'' x 6' 8'' (2.83m x 2.02m) max. measurements
Bedroom 2
13' 5'' x 9' 10'' (4.08m x 3.00m)
Bedroom 3
10' 2'' x 9' 10'' (3.10m x 3.00m)
Bathroom/WC
9' 0'' x 7' 7'' (2.75m x 2.31m)
Garage
19' 8'' x 9' 9'' (6.00m x 2.98m)
Services
All mains services are connected
Tenure & Outgoings
150 year lease was granted in 1999 the property enjoys a one eighth equal share in East Checkstone Management Company Ltd which owns the Freehold. Current Service charge is £2618 pa which covers gardening, lift maintenance and general exterior property maintenance. Current Ground rent: £100pa.
Important information
This is a Share of Freehold property.
Property Ref: EAXML4296_9648444
Similar Properties
4 Bedroom House | Guide Price £599,950
This spacious and well-presented modern four bedroom detached house is situated in a small cul-de-sac approximately 0.8...
3 Bedroom Flat | Guide Price £599,500
SUCCESSFULLY SOLD BY WHITTON AND LAING ESTATE AGENTS VIA OUR DISCREET MARKETING SERVICE. IF YOU ARE THINKING OF SELLING...
4 Bedroom House | Guide Price £580,000
A detached character property with a good size plot within "The Avenues" of Exmouth. The accommodation briefly offers th...
4 Bedroom Chalet | Guide Price £725,000
An impressive and extended four bedroom detached chalet bungalow in a quiet village cul-de-sac location with a private r...
4 Bedroom House | Guide Price £750,000
An immaculate and beautifully located extended modern detached four bedroom house in a small cul-de-sac location. Attrac...
Cricket Field Lane, Budleigh Salterton
4 Bedroom House | Guide Price £775,000
This spacious and versatile modern four bedroom detached house is one of only two properties built Circa 2019 to a high...
How much is your home worth?
Use our short form to request a valuation of your property.
Request a Valuation
