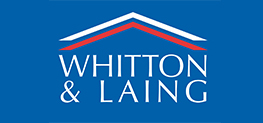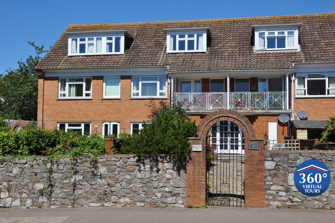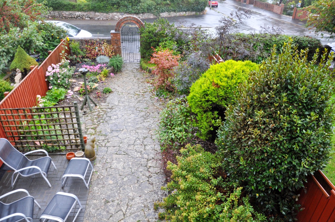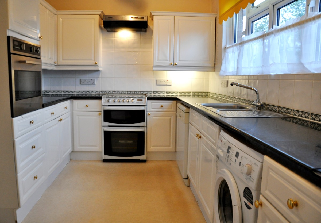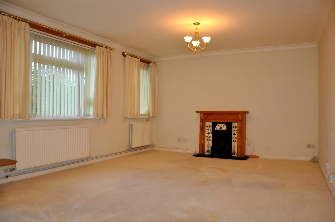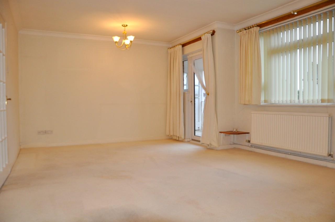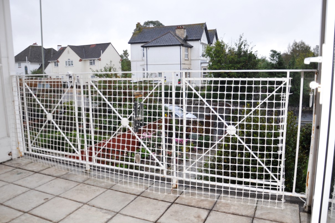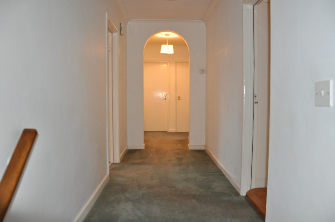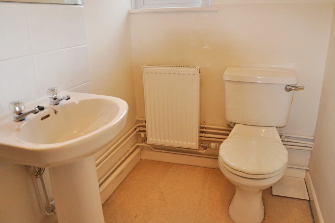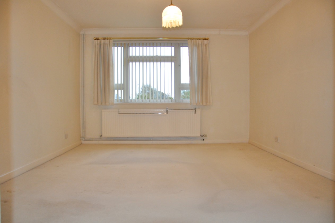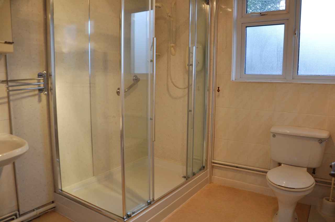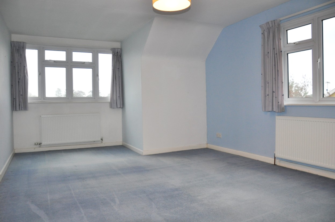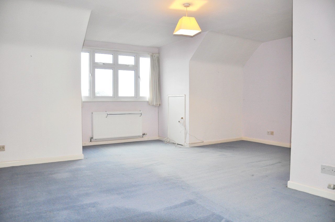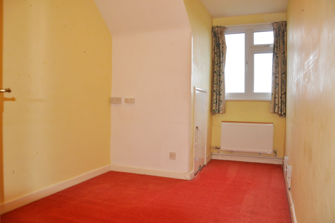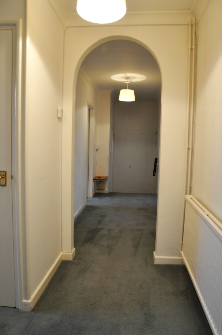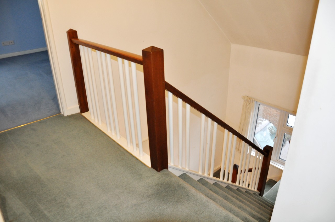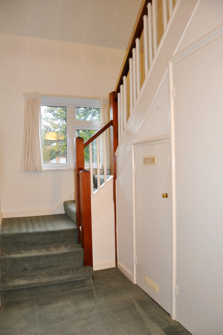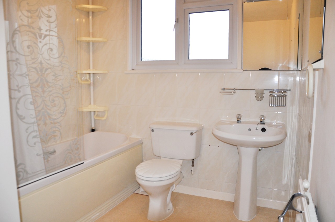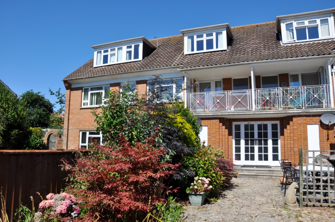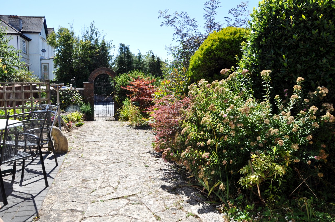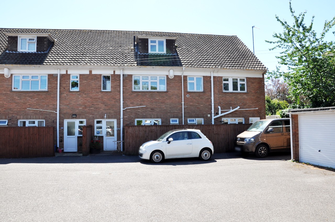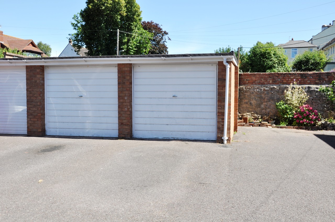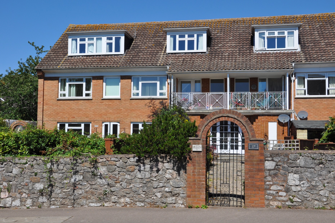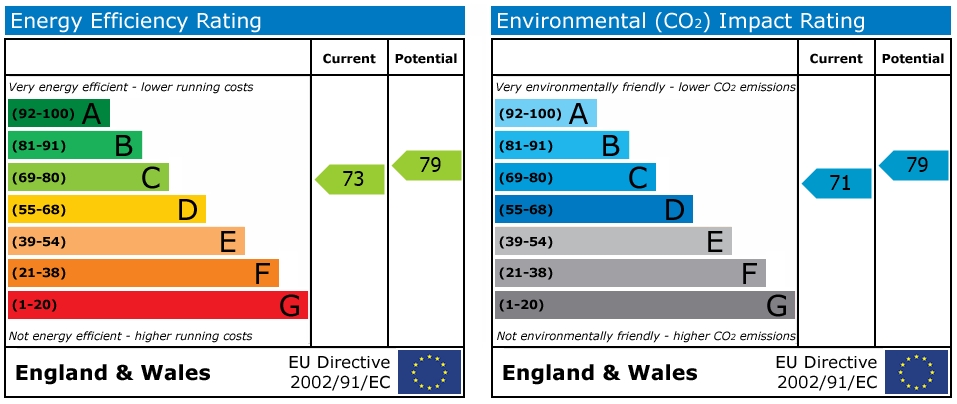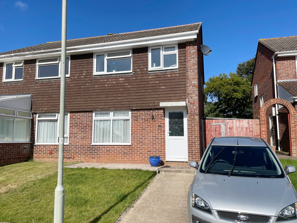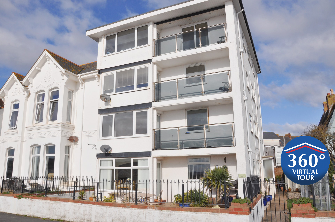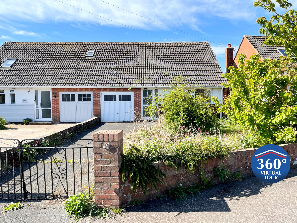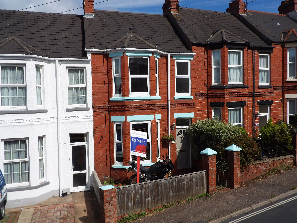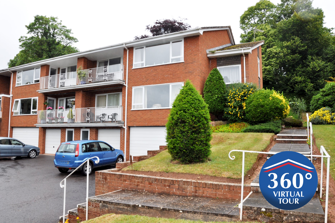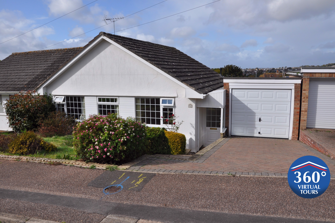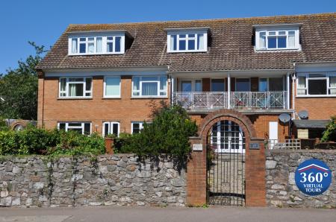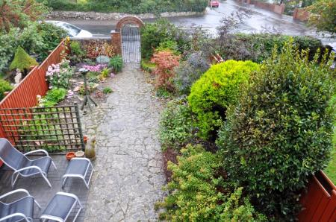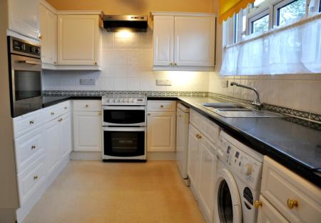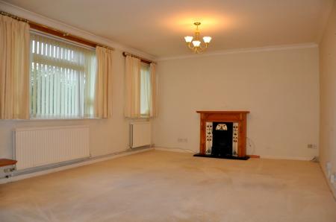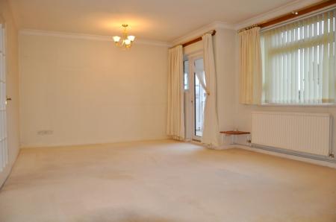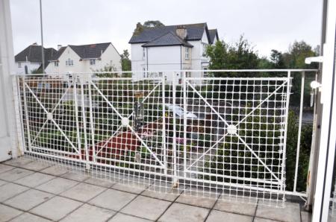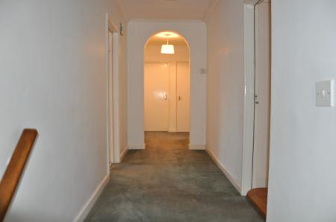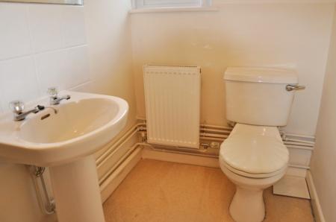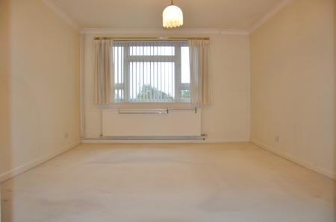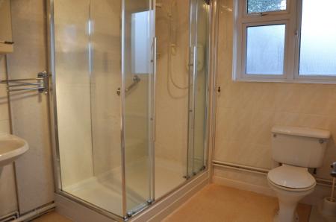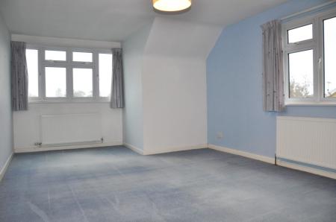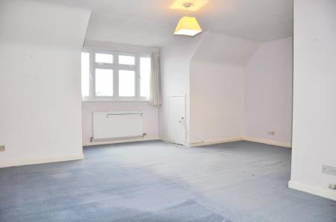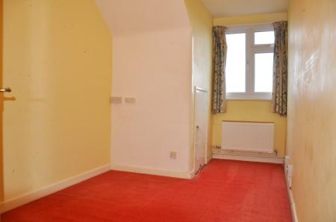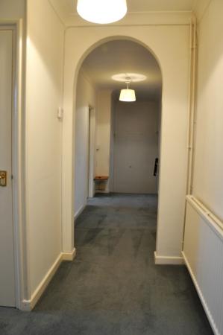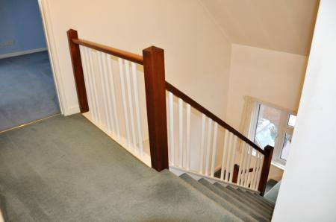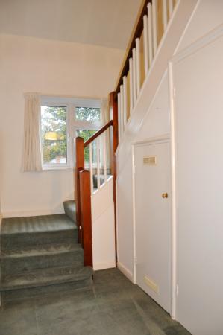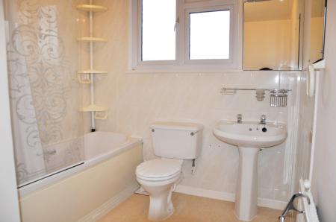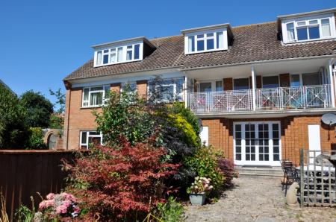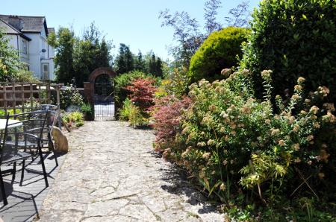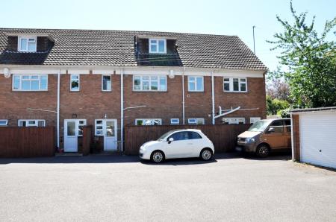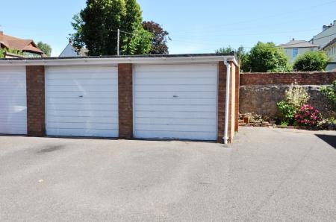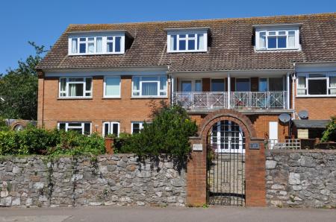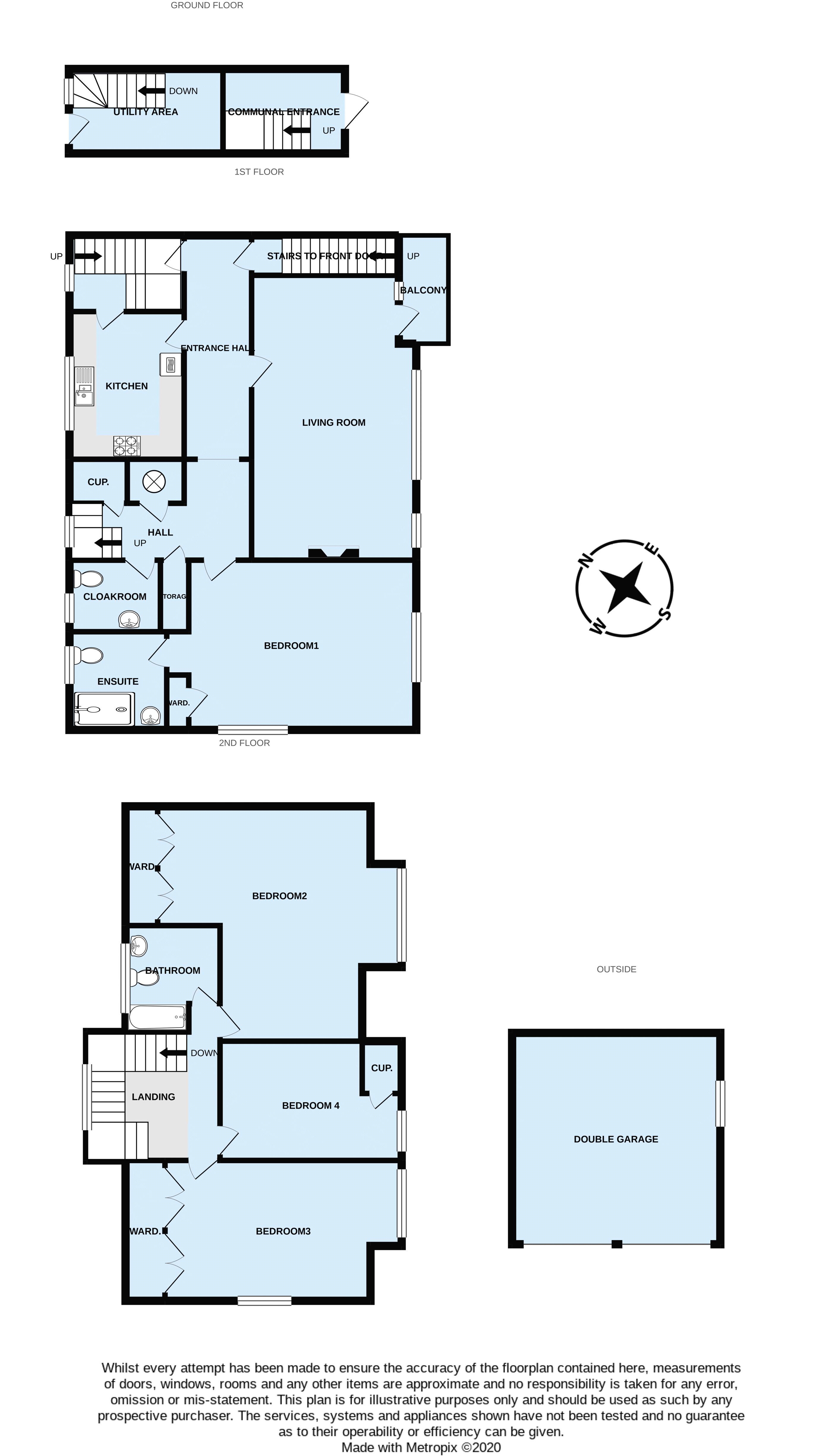- A large purpose-built first & second floor Maisonette in a convenient location just over half a mile from the town centre and seafront
- Spacious living room and private balcony
- Modern kitchen with a built-in oven and hob
- Ground floor utility area and first floor cloakroom
- Four generous size bedrooms – one en-suite shower room/wc (one first floor and three second floor)
- Main bathroom/wc located on the second floor
- Gas central heating and UPVC double glazing
- Small front garden area and double garage with hardstanding immediately in front for a further two cars
- No onward chain
- COUNCIL TAX BAND 'E'
4 Bedroom Flat for sale in Exmouth
This large modern purpose-built first & second floor maisonette is situated just over half a mile from the town centre and seafront. The property also has a private balcony, small front garden area and a double garage to the rear with hardstanding space immediately in front for a further two cars.
This unusual and individual property provides extremely spacious and versatile accommodation arranged over two floors with a double garage having hardstanding in front for two cars. This maisonette is being sold with no onward chain and is held on a long extended lease as well as owning a share of the freehold.
Directional Note… Leave Exmouth town centre along Rolle Street/Rolle Road passing Holy Trinity Church on the right hand side. At the roundabout take the first exit onto Salterton Road and this property will be found a short way up on the left hand side before you get to the traffic lights.
This exceptionally spacious purpose-built maisonette is believed to have been built in the 1960’s enjoying two separate accesses from both the front and the rear of the building. The accommodation is arranged over two floors and is particularly versatile. On the first floor the main hallway provides access to a spacious living room with a private part covered balcony leading off. There is also a useful cloakroom, modern kitchen having a built-in gas hob and electric fan-assisted oven. Leading off the kitchen are stairs that lead down to a utility room and a rear external door. From the main hallway a door also leads to the principal bedroom which enjoys a twin aspect with a built-in wardrobe and access to an adjoining modern en-suite shower room/wc. A fine turning staircase then rises to the second floor landing providing access to three further good size bedrooms and a modern bathroom/wc. There are four properties within the building incorporating two ground floor flats and two larger first and second floor maisonettes. This maisonette also has a small area of front garden located to the left of the pathway as you approach the main front door. To the rear is a double garage with power/light connected and immediately in front of this there is additional hardstanding for two cars. To avoid disappointment an early viewing is thoroughly recommended.
Living Room
21' 0'' x 13' 0'' (6.39m x 3.96m) max. measurements
Balcony
10' 3'' x 5' 5'' (3.12m x 1.65m)
Kitchen
12' 2'' x 8' 7'' (3.72m x 2.62m)
Ground Floor Utility area (incl. stairs)
19' 6'' max. x 4' 11'' (5.95m x 1.50m) narrowing to 3' 7" (1.08m)
Cloakroom
7' 5'' x 4' 4'' (2.25m x 1.32m)
Bedroom 1
16' 4'' x 12' 1'' (4.98m x 3.68m)
En-suite shower room/wc
8' 2'' x 7' 5'' (2.50m x 2.25m)
Bedroom 2
19' 11'' x 17' 6'' (6.06m x 5.34m) max. measurements
Bedroom 3
19' 11'' max. x 11' 10'' (6.06m x 3.60m)
Bedroom 4
13' 2'' x 7' 5'' (4.01m x 2.26m) max. measurements
Bathroom/wc
9' 3'' x 7' 3'' (2.82m x 2.20m)
Double Garage
18' 10'' x 17' 9'' (5.75m x 5.40m)
Services
All mains services are connected.
Tenure & Outgoings
The property owns a share of the freehold and is held on a long extended lease which expires in 2153. Service charge £50 per calendar month including building insurance.
Important information
This is a Share of Freehold property.
Property Ref: EAXML4296_10490726
Similar Properties
3 Bedroom House | Asking Price £289,950
This three bedroom semi-detached house is situated in a favoured cul-de-sac close to a range of local amenities includin...
2 Bedroom Flat | Asking Price £289,950
A first floor purpose-built two bedroom balcony apartment enjoying a superb seafront location with panoramic River Exe e...
2 Bedroom Bungalow | Guide Price £285,000
BEST & FINAL OFFERS IN WRITING BY 12 NOON ON TUESDAY 1st JUNE 2021. This attractive older style two bedroom semi-detache...
3 Bedroom House | Asking Price £296,950
This attractive and beautifully presented three bedroom older style terrace house is situated in a convenient location c...
Little Knowle, Budleigh Salterton
3 Bedroom Flat | Guide Price £298,000
A particularly spacious three bedroom purpose built first floor apartment with delightful views to the sea in a peaceful...
3 Bedroom Bungalow | Asking Price £299,950
This extended modern three bedroom semi-detached bungalow is situated in a quiet sought after location convenient for Ph...
How much is your home worth?
Use our short form to request a valuation of your property.
Request a Valuation
