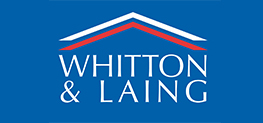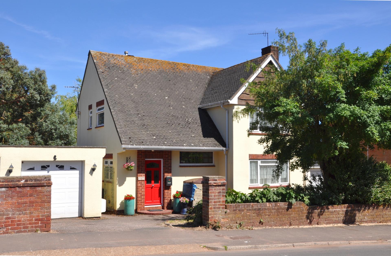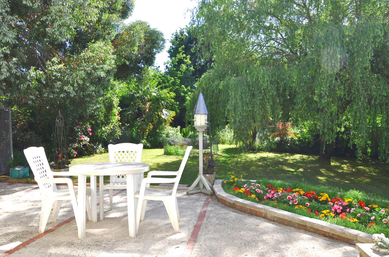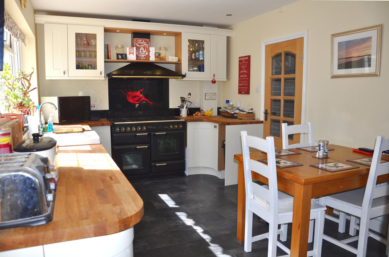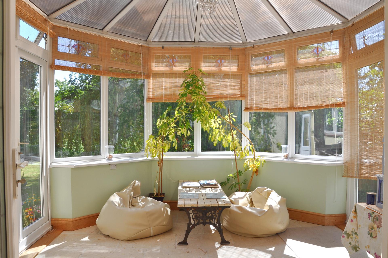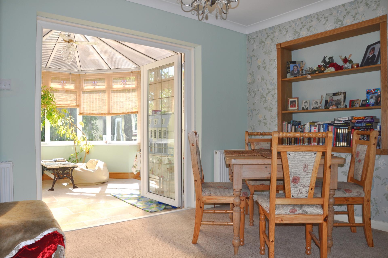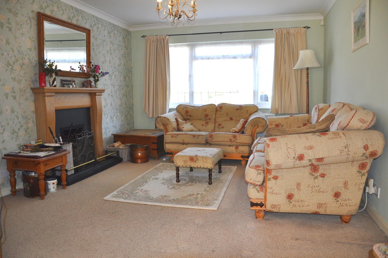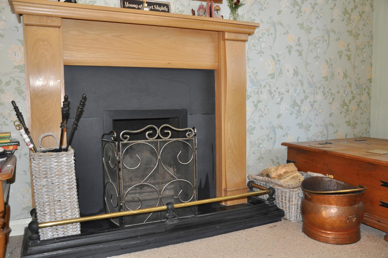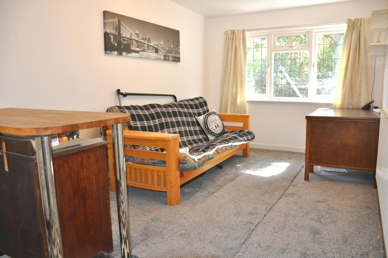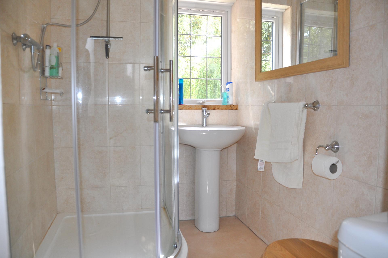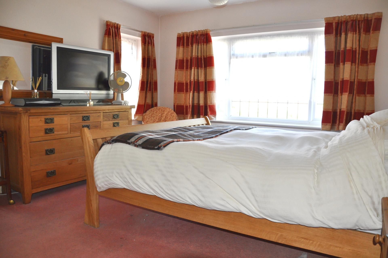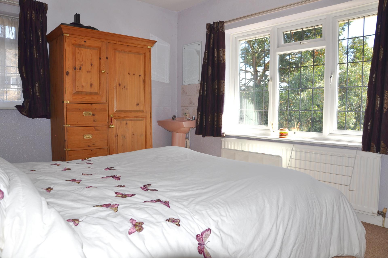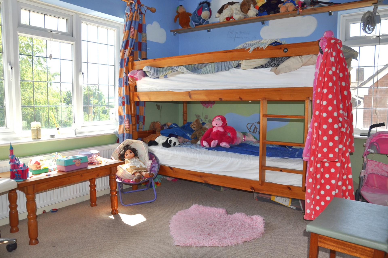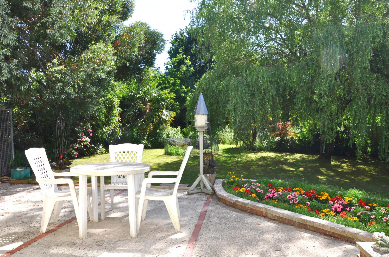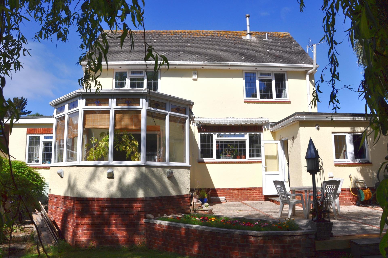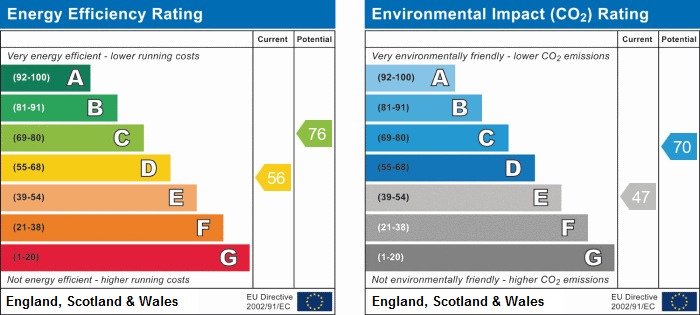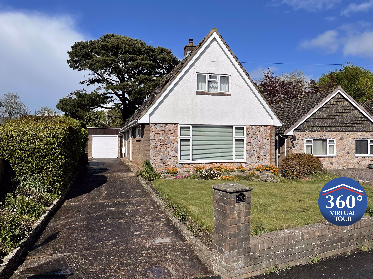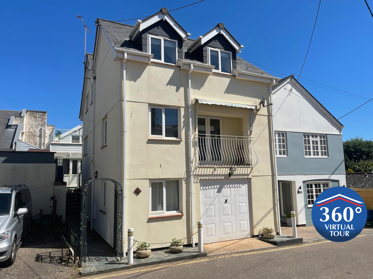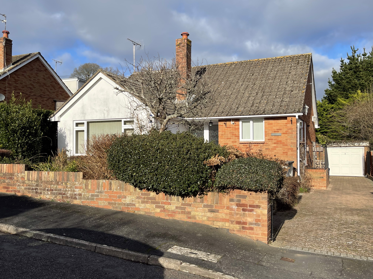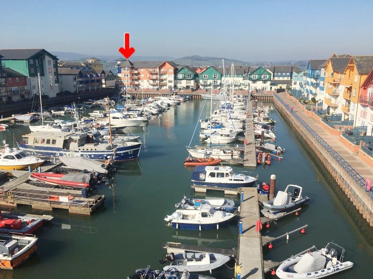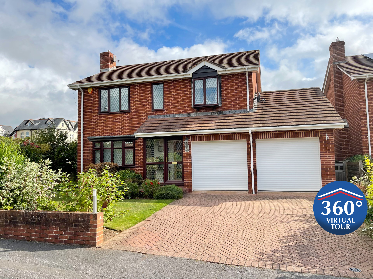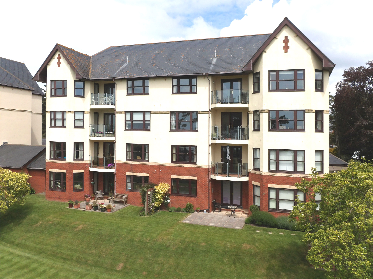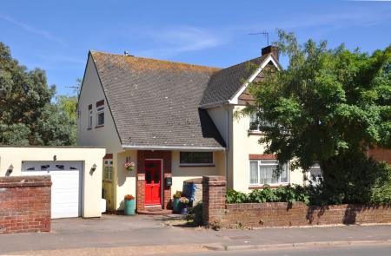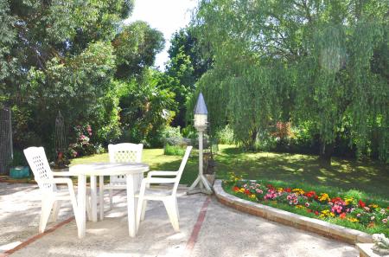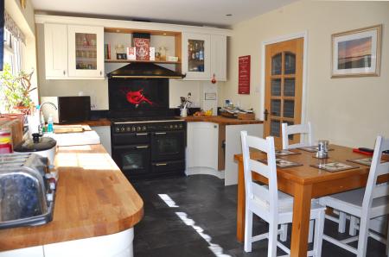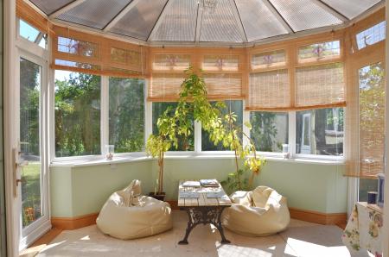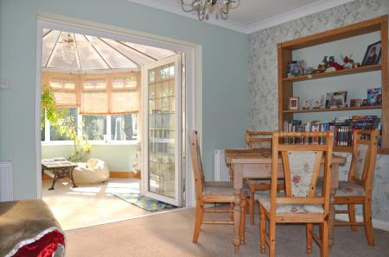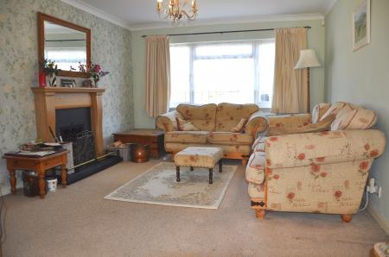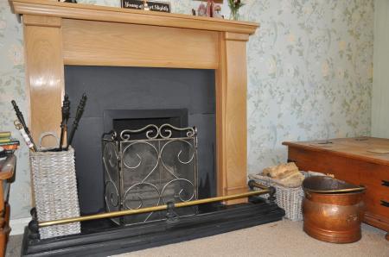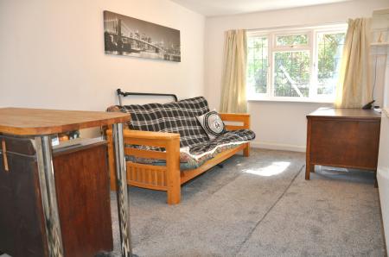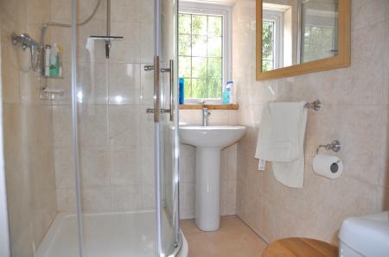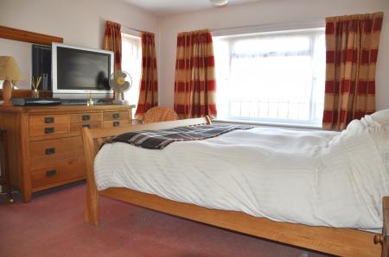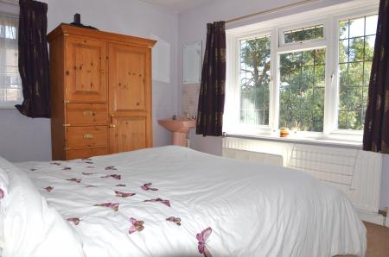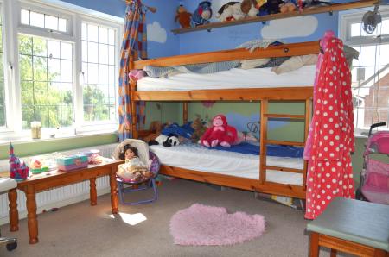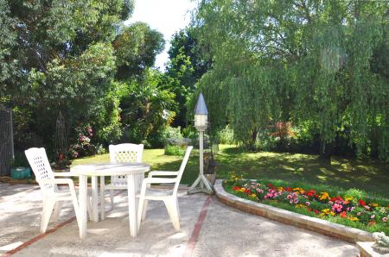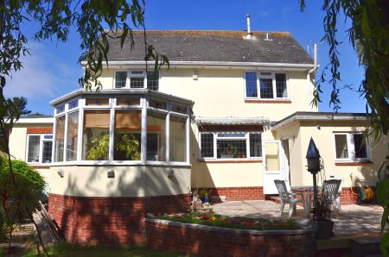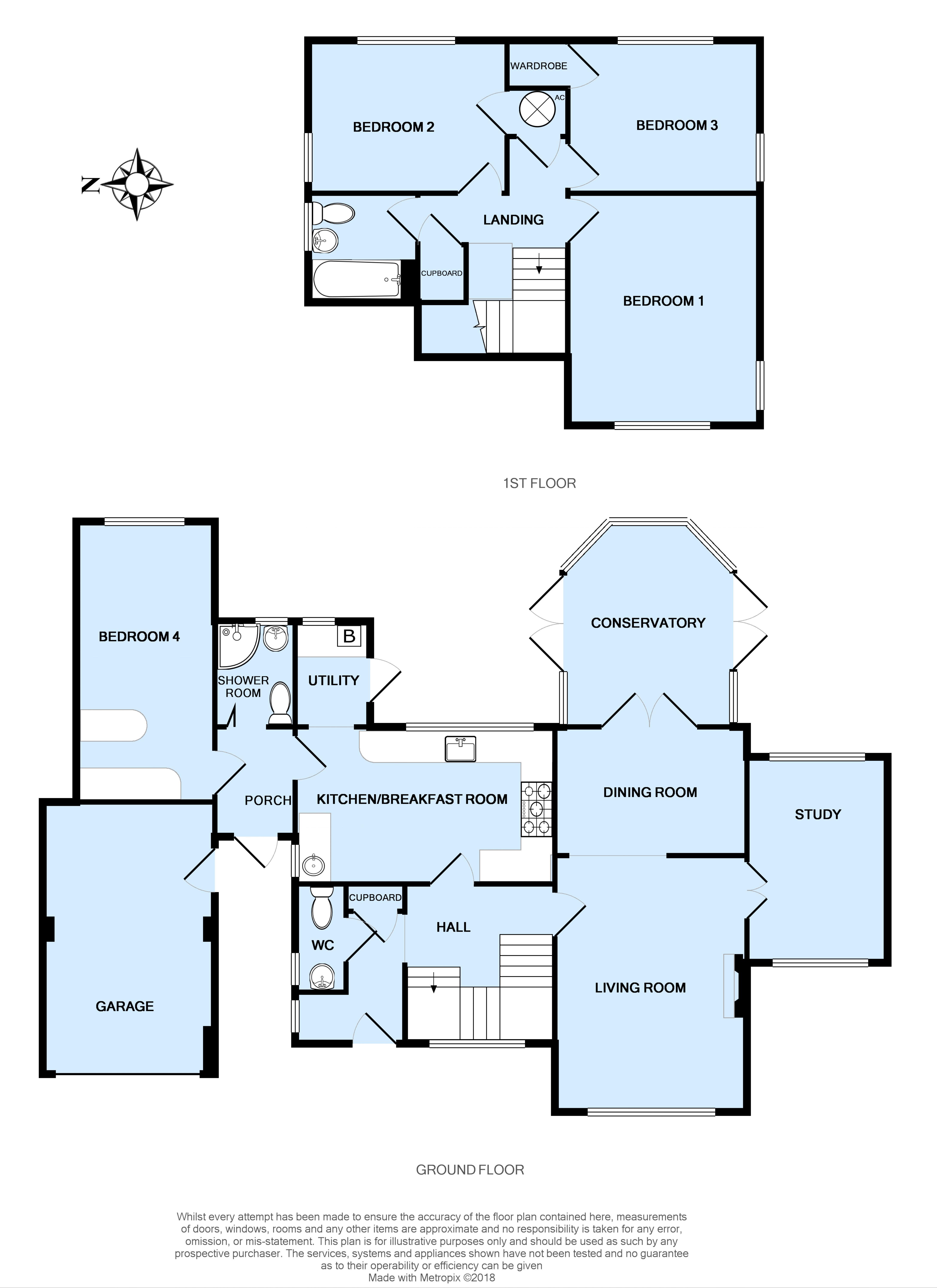- Detached house within a good size plot
- Living room with open fireplace
- Dining room and study
- Modern fitted kitchen/breakfast room
- Ground floor bedroom and shower room
- Three further bedrooms and family bathroom
- Large mature rear garden
- Conservatory, utility room and garage
- EPC = D
- TAX BAND = F
4 Bedroom House for sale in Exmouth
A detached character property with a good size plot within "The Avenues" of Exmouth. The accommodation briefly offers three reception rooms, a modern fitted kitchen/breakfast room, a conservatory, ground floor double bedroom and shower room, three double bedrooms and a family bathroom on the first floor. The mature rear garden is of a good size with an additional front garden, driveway and garage. A number of improvements have been made to the property over the years with some additional work required upstairs.
Quality replacement internal doors in engineered oak. Modern fitted kitchen/breakfast room in a shaker style. Replacement "Megaflo" pressurized hot water cylinder and modern gas boiler. Open fireplace with modern slate hearth and engineered oak surround. New ground floor shower room. Conservatory with underfloor heating system. Upvc double glazed windows. Large mature rear garden.
The property is conveniently located near to local shops at Littleham Cross at a distance of just 0.3 miles. Exmouth's sandy beach and Esplanade is just 1 mile away. The town centre of Exmouth with its variety of shops, bars and restaurants along with a cinema, bowling alley and train station is 1.5 miles away. The nearest junction with the M5 is at a distance of 8.6 miles. The historic city of Exeter offers a major shopping centre along with a large selection of places to eat and is accessible by car, bus and rail from Exmouth at a distance of 11.4 miles. The city airport offers flights across the UK and Europe and is also 11.4 miles away.
The entrance hall provides two storage cupboards and access to the ground floor cloakroom, living room, kitchen and stairs to the first floor. The living room benefits from an open fireplace with a new hearth and surround and a large front aspect window. The dining room is partly open from the living room with large double doors opening onto the conservatory with views across the rear garden and benefits from it's own under floor heating system. A door from the living room leads to a good size double aspect study. The modern fitted kitchen is in a shaker style in keeping with the character of the property and features a range style oven. From the kitchen is a utility room with space for appliances and a door leading to a side porch with doors to a modern shower room and a ground floor double bedroom fitted with a kitchenette to one end making it suitable fora guest bedroom, ground floor annexe or a family room. Upstairs can be found three double bedrooms and the original family bathroom all leading off the central landing. The rear garden is a real feature of the property with a variety of mature shrubs and trees going back in excess of 100' in depth. To the front is a smaller garden, a driveway and a single garage with an electric door.
Living Room
16' 0'' x 12' 0'' (4.87m x 3.65m)
Dining Room
8' 0'' x 11' 11'' (2.44m x 3.63m)
Kitchen/Breakfast Room
9' 10'' x 16' 3'' (2.99m x 4.95m)
Study
12' 10'' x 8' 10'' (3.91m x 2.69m)
Conservatory
12' 10'' x 10' 8'' (3.91m x 3.25m)
Bedroom 4
17' 5'' x 8' 8'' (5.30m x 2.64m)
Shower Room
6' 7'' x 5' 0'' (2.01m x 1.52m)
Utility room
6' 7'' x 4' 4'' (2.01m x 1.32m)
Bedroom 1
14' 6'' x 12' 0'' (4.42m x 3.65m)
Bedroom 2
9' 10'' x 12' 5'' (2.99m x 3.78m)
Bedroom 3
9' 7'' x 12' 0'' (2.92m x 3.65m)
Family Bathroom
6' 10'' x 6' 5'' (2.08m x 1.95m)
Garage
17' 0'' x 9' 10'' (5.18m x 2.99m)
Important information
This is a Freehold property.
Property Ref: EAXML4296_8865394
Similar Properties
3 Bedroom House | Guide Price £550,000
This attractive three bedroom detached chalet style bungalow is situated in a sought after location enjoying some first...
Queen Street, Budleigh Salterton
4 Bedroom House | Guide Price £525,000
A well presented three-storey four bedroom town house enjoying an enviable location close to the heart of Budleigh Salte...
3 Bedroom Bungalow | Guide Price £525,000
An attractive three bedroom detached bungalow in a quiet cul-de-sac location with mature landscaped gardens, detached ga...
3 Bedroom Flat | Guide Price £599,500
SUCCESSFULLY SOLD BY WHITTON AND LAING ESTATE AGENTS VIA OUR DISCREET MARKETING SERVICE. IF YOU ARE THINKING OF SELLING...
4 Bedroom House | Guide Price £599,950
This spacious and well-presented modern four bedroom detached house is situated in a small cul-de-sac approximately 0.8...
3 Bedroom Flat | Guide Price £685,000
A particularly desirable three bedroom purpose built second floor balcony apartment enjoying stunning coastal and sea vi...
How much is your home worth?
Use our short form to request a valuation of your property.
Request a Valuation
