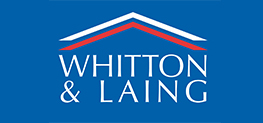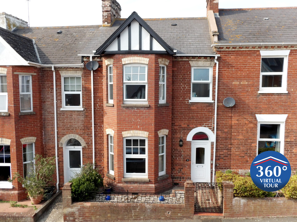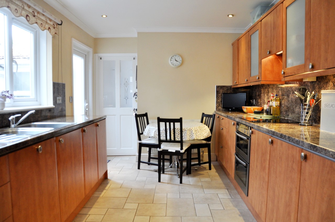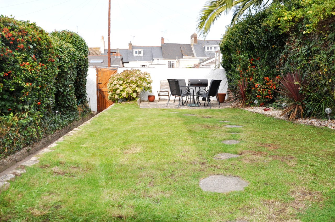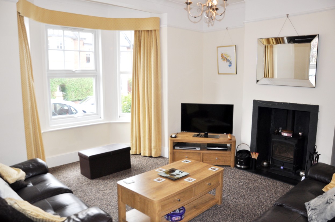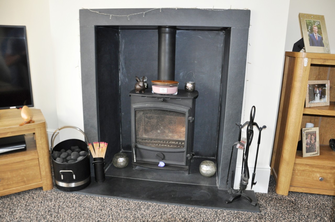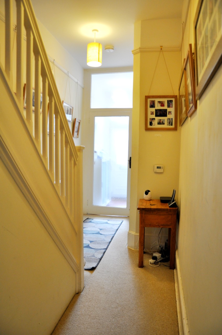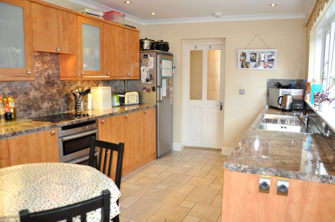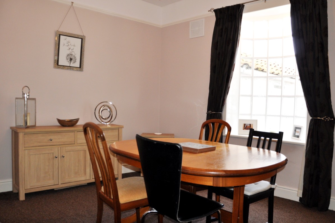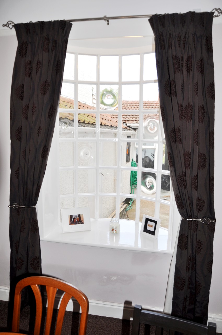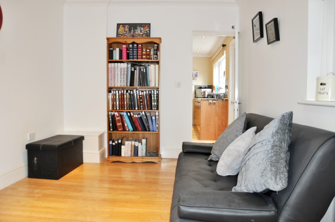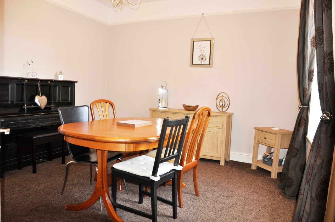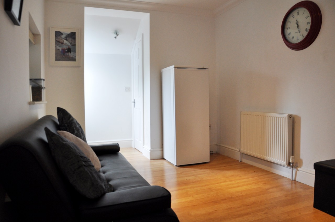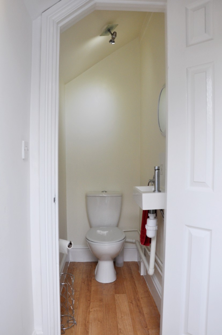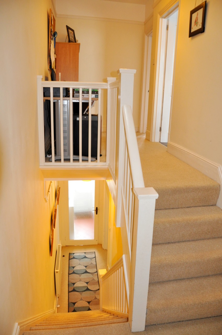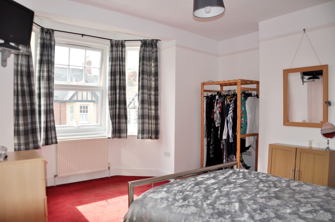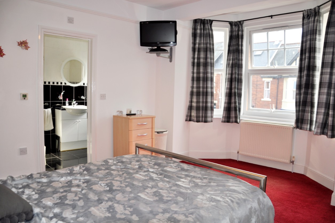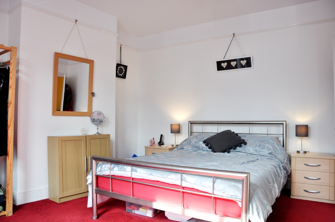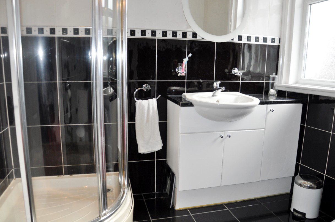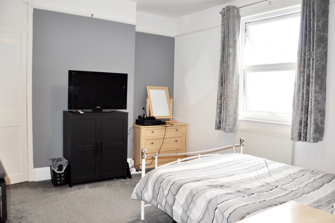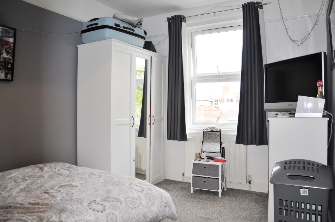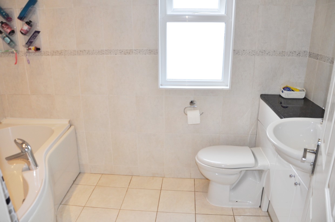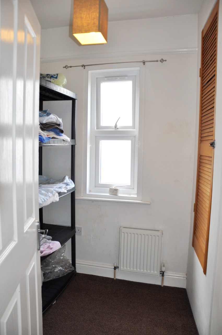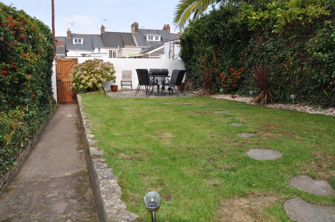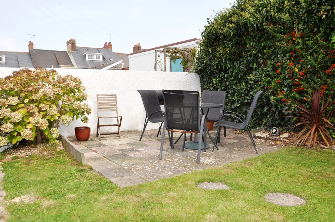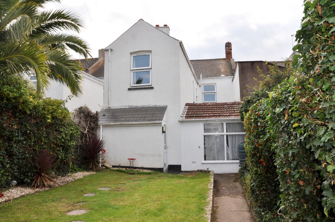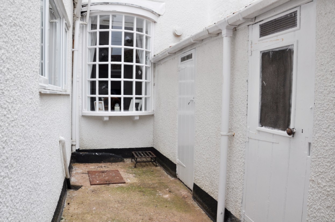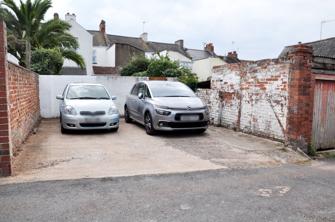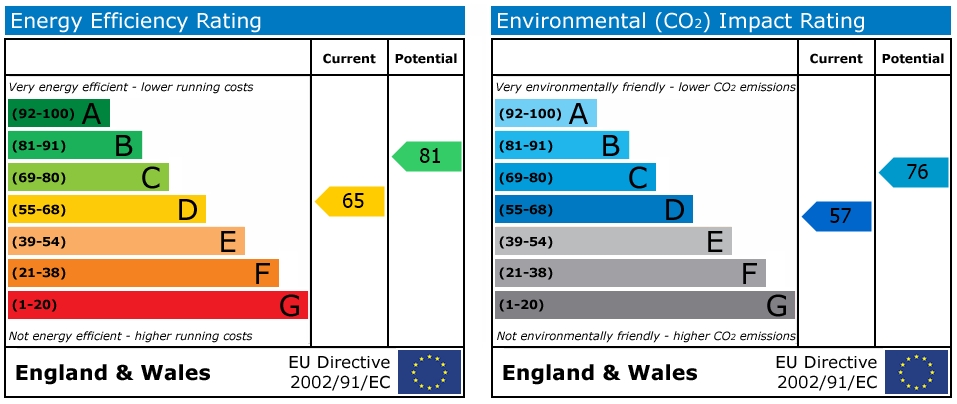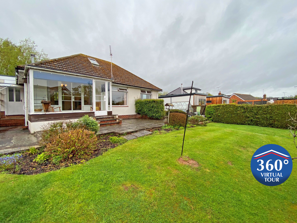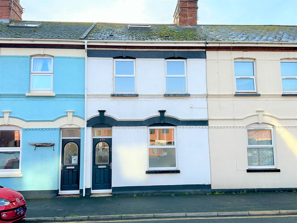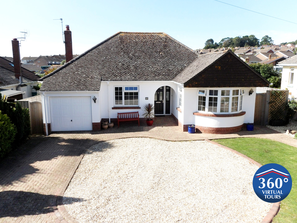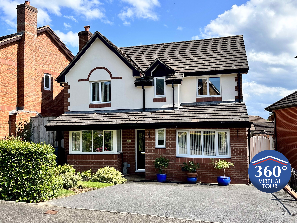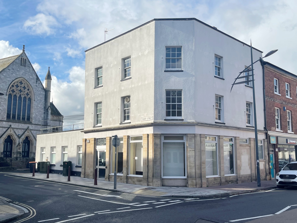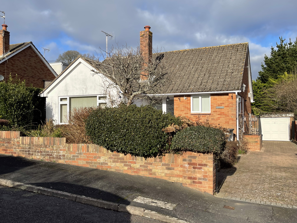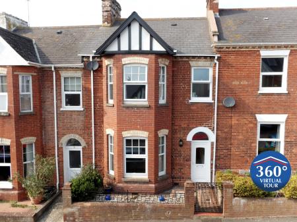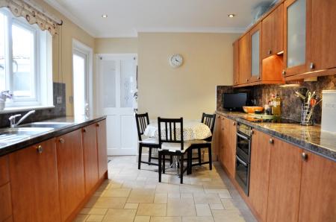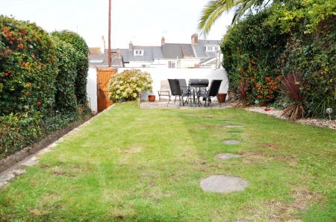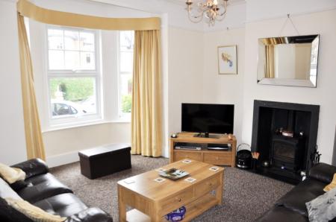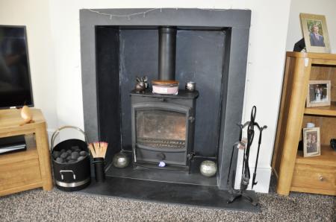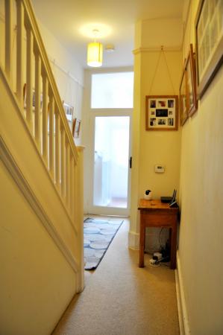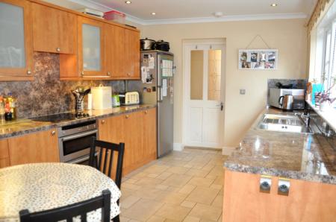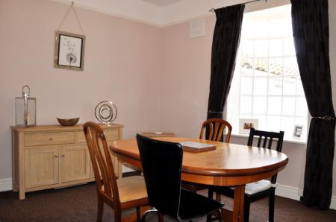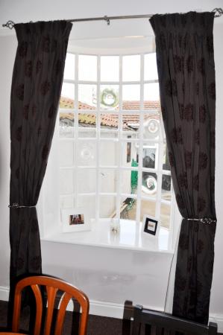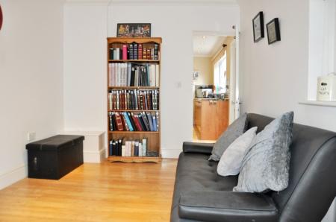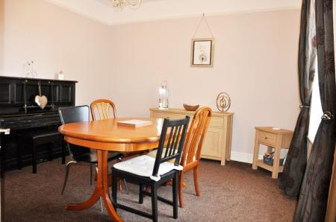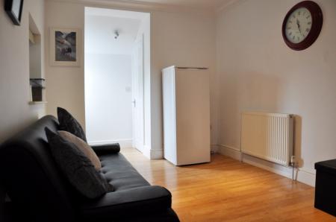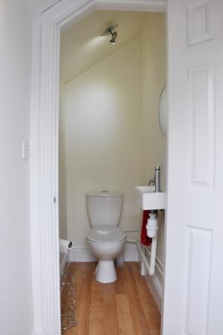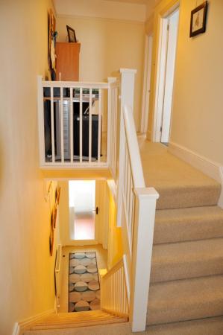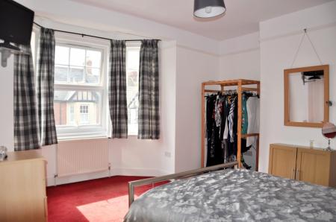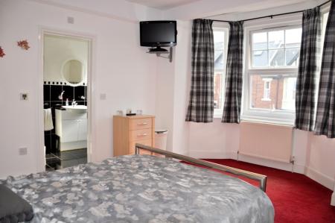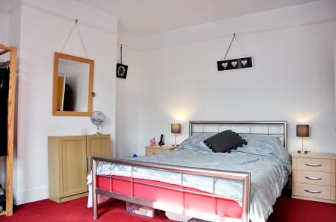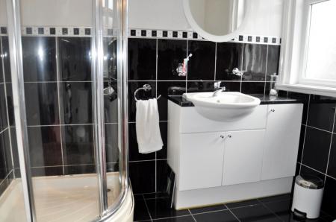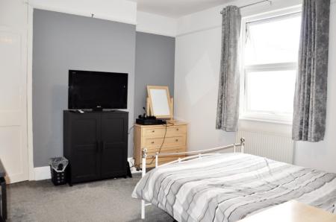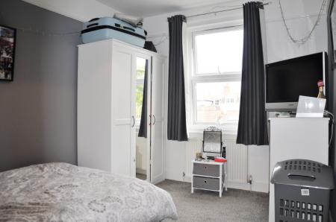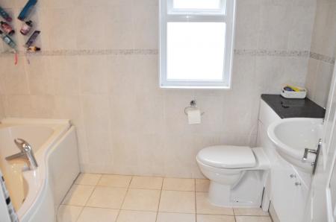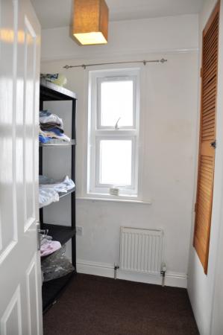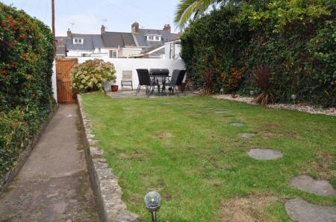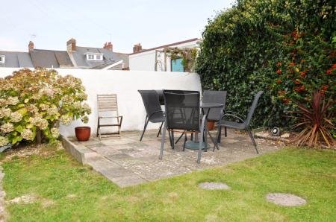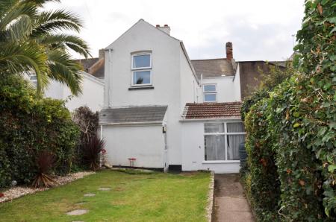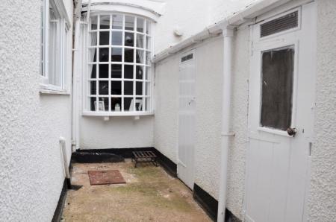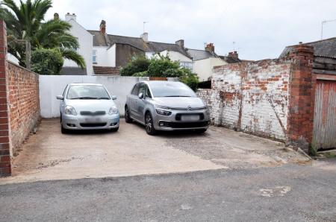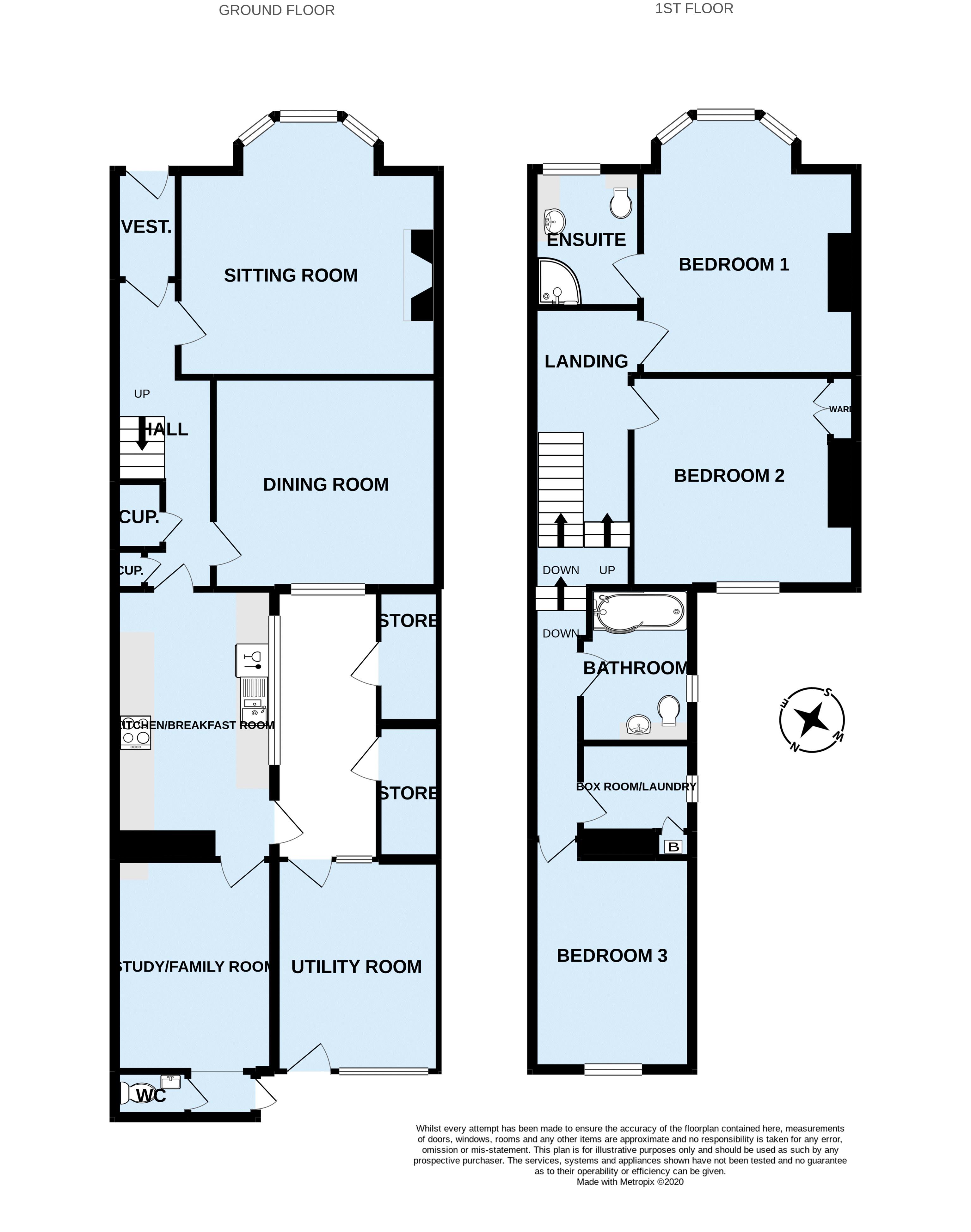- A substantial Victorian terrace house in a desirable location close to the town centre and seafront
- Spacious and versatile accommodation with lots of character
- Sitting room with a dual fuel stove
- Separate dining room and modern kitchen/breakfast room with built-in appliances
- Useful study/family room and ground floor cloakroom
- Three double bedrooms – one with a well-appointed en-suite shower room/wc
- Box/laundry room and good size modern bathroom/wc
- Outside utility room and two useful stores accessed from an inner courtyard area
- Gas central heating and extensive UPVC double glazing
- Excellent size walled rear garden and driveway parking for up to three cars
3 Bedroom House for sale in Exmouth
A substantial Victorian terrace house in a desirable location close to the town centre and seafront. The property also has an excellent size walled rear garden and driveway parking for up to three cars.
This attractive property is located in one of the most popular roads in the town centre enjoying easy access to both the seafront and shopping facilities. The accommodation is both spacious and versatile and the house has one of the largest plots in the road with an excellent size walled rear garden and driveway parking to the rear offering space for up to three cars. To avoid disappointment an early viewing is thoroughly recommended. Estate Agents Act 1979… We wish to declare that one of the owners of this property is an employee of Whitton and Laing.
Directional note… Leave Exmouth town centre along Rolle Street/Rolle Road. Then turn left immediately past Holy Trinity Church onto Raleigh Road where this property will be found a short way up on the left hand side.
This substantial extended Victorian terrace house offers lots of character and is well located within easy walking distance of the town centre and seafront. The accommodation is particularly versatile having an attractive entrance vestibule, reception hall, fine staircase and spacious first floor landing. The accommodation on the ground floor offers three reception room including a sitting room with a large front aspect bay window and feature fireplace having an inset dual fuel stove. There is also a separate dining room, modern kitchen/breakfast room with a built-in fan-assisted electric oven, ceramic four-ring hob and dishwasher. Beyond the kitchen is a useful study/family room, cloakroom and a door leading out to the rear garden. On the first floor there are three double bedrooms with the main bedroom having a large front aspect bay window and a well-appointed fully tiled en-suite shower room/wc. There is also a spacious fully tiled modern bathroom/wc and useful box/laundry room housing the energy-efficient gas condensing combination boiler suppling domestic hot water as well as the central heating. Both the bathroom and en-suite have electric underfloor heating with timer controls and virtually all the windows are UPVC double glazed. Externally to the front of the property is an attractive walled garden with decorative railings and a gate providing access to a pathway leading to the front door. There is also an enclosed inner courtyard area with access to a utility room and two handy stores. To the rear is an excellent size walled garden laid mainly to lawn and bordered by shrubs with a paved patio area. A rear gate at the bottom of the garden provides access to the driveway parking area which can accommodate up to three cars and is accessed by a rear vehicular service lane.
Entrance Vestibule
6' 3'' x 3' 7'' (1.91m x 1.10m)
Reception hall
17' 11'' x 6' 4'' (5.45m x 1.93m) narrowing to 3' 9" (1.15m)
Sitting Room
15' 1'' into the bay x 14' 11'' (4.60m x 4.55m)
Dining Room
12' 11'' x 12' 2'' (3.94m x 3.71m)
Kitchen/Breakfast Room
15' 6'' max. x 9' 5'' (4.72m x 2.88m)
Study/family room
12' 2'' x 9' 0'' (3.70m x 2.74m)
Cloakroom
4' 2'' x 2' 7'' (1.28m x 0.80m)
Utility room
13' 6'' x 9' 2'' (4.12m x 2.80m)
Main Landing
16' 5'' x 5' 10'' (5.01m x 1.79m) max
Rear Landing
15' 4'' x 2' 7'' (4.67m x 0.80m)
Bedroom 1
15' 3'' into bay x 13' 0'' (4.66m x 3.96m)
En-suite shower room/wc
7' 11'' x 5' 9'' (2.41m x 1.76m)
Bedroom 2
13' 4'' x 12' 2'' (4.07m x 3.70m)
Bedroom 3
12' 2'' x 9' 2'' (3.70m x 2.79m)
Box/laundry room
6' 4'' x 5' 8'' (1.93m x 1.72m)
Bathroom/wc
8' 11'' x 6' 3'' (2.72m x 1.90m) max.
Services
All mains services are connected.
Important information
This is a Freehold property.
Property Ref: EAXML4296_10553491
Similar Properties
2 Bedroom Bungalow | Guide Price £465,000
BEST & FINAL OFFERS IN WRITING BY 12 NOON ON FRIDAY 4th JUNE 2021. An attractive two bedroom detached bungalow in a quie...
4 Bedroom House | Guide Price £450,000
A beautifully presented and surprisingly spacious four bedroom terrace house in a great location close to the seafront,...
Withycombe Park Drive, Exmouth
2 Bedroom Bungalow | Guide Price £430,000
An impressive and extended modern two bedroom detached bungalow with a large private level rear garden, garage and ample...
4 Bedroom House | Guide Price £499,950
An impressive and well presented modern four bedroom detached house situated in a great location with a private landscap...
Semi-Detached House | Guide Price £500,000
AVAILABLE FOR SALE OR TO LET! The property comprises a three-storey building with commercial/residential development pot...
3 Bedroom Bungalow | Guide Price £525,000
An attractive three bedroom detached bungalow in a quiet cul-de-sac location with mature landscaped gardens, detached ga...
How much is your home worth?
Use our short form to request a valuation of your property.
Request a Valuation
