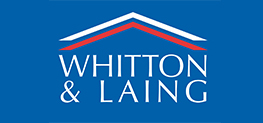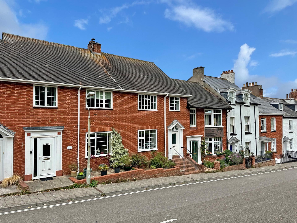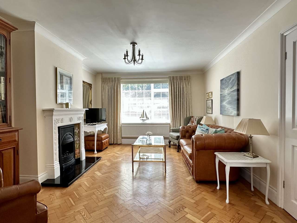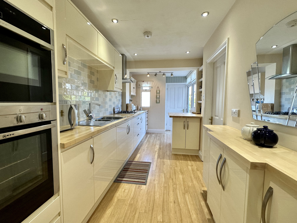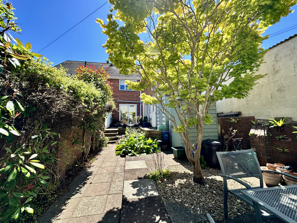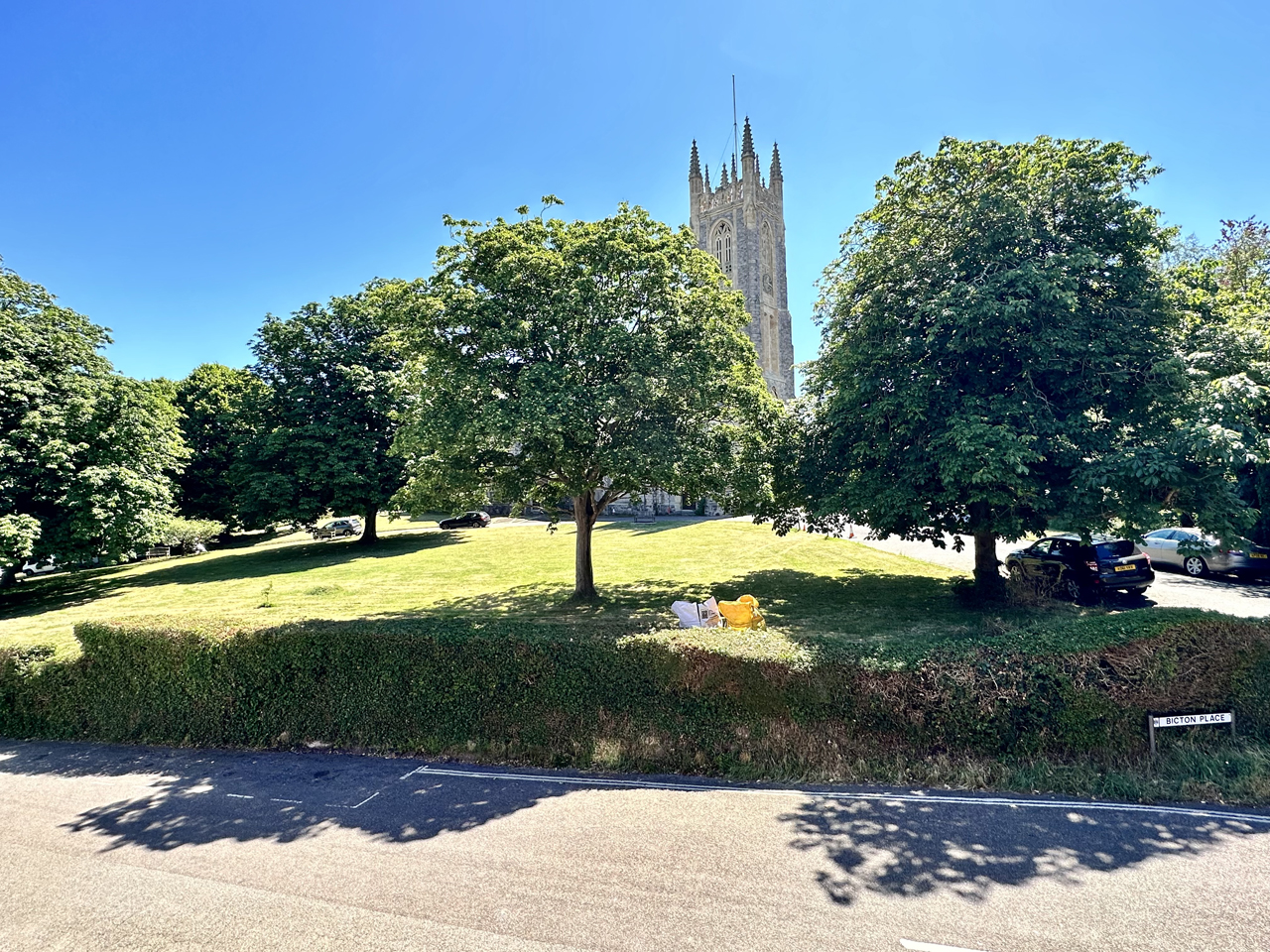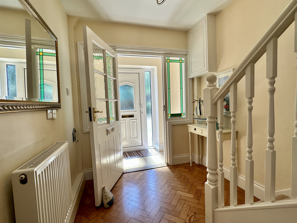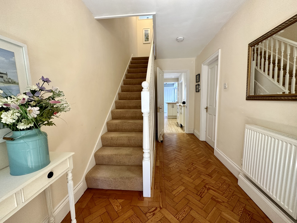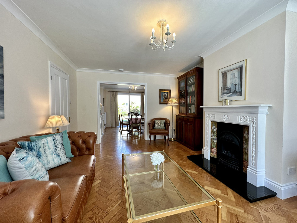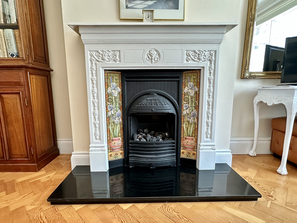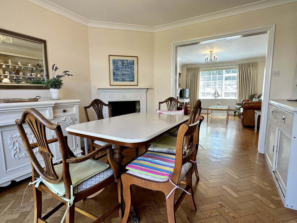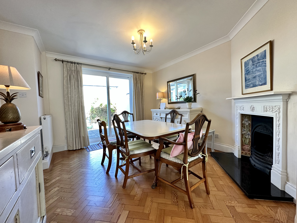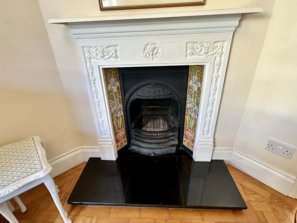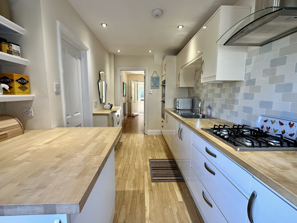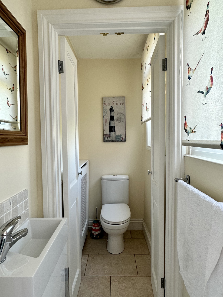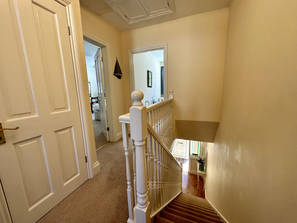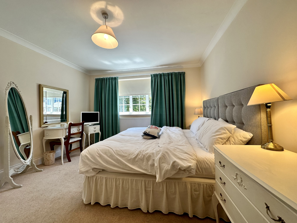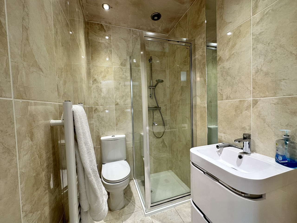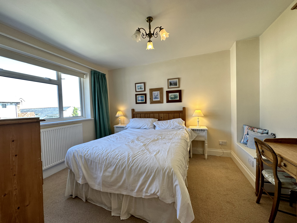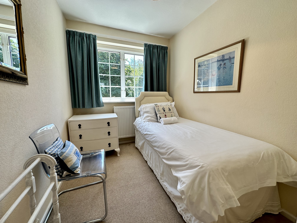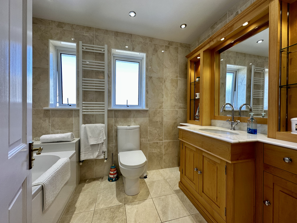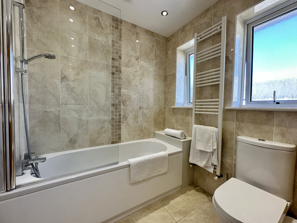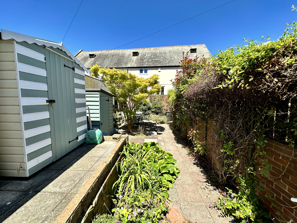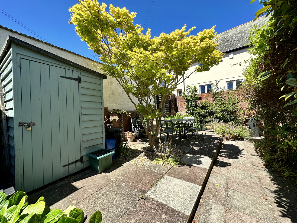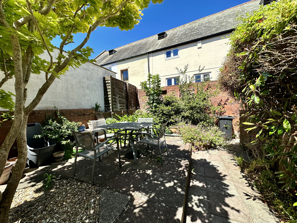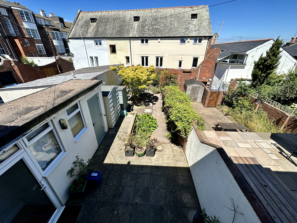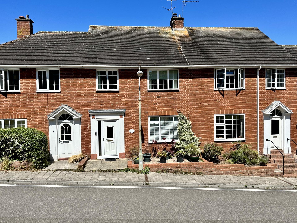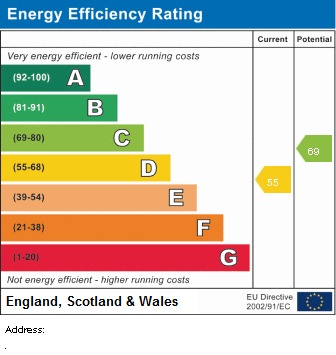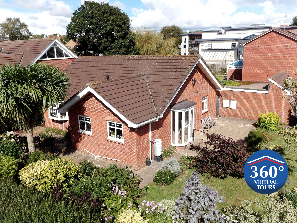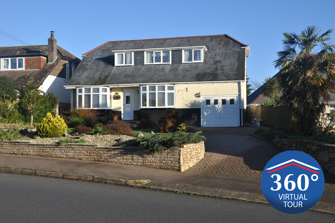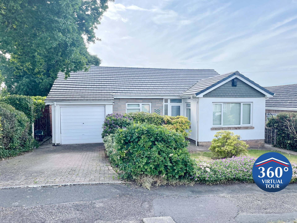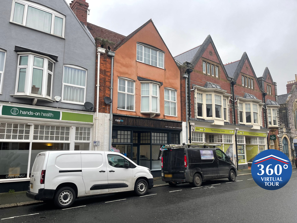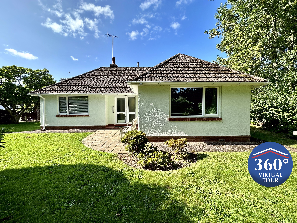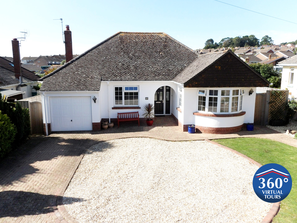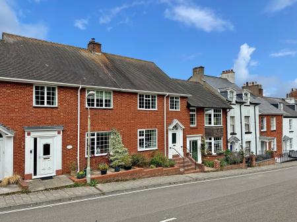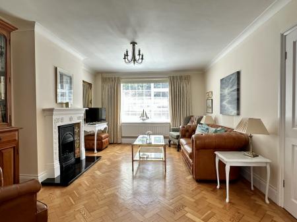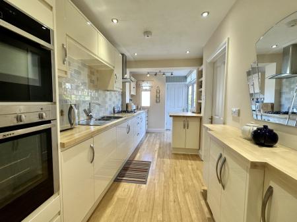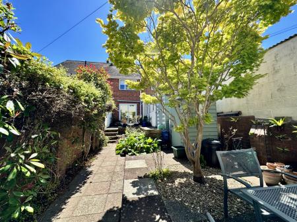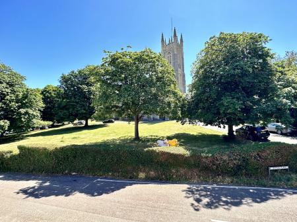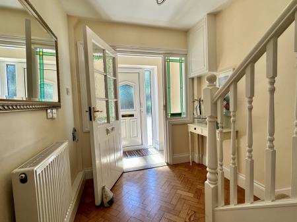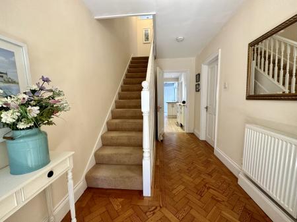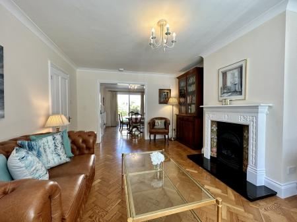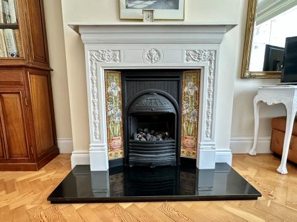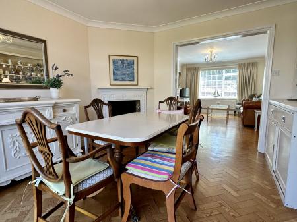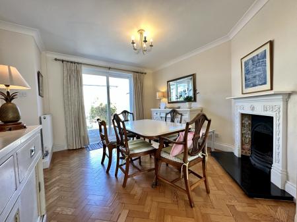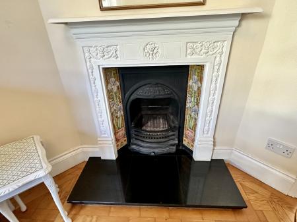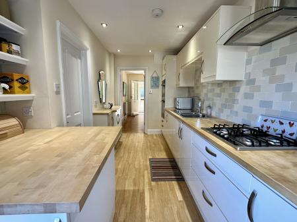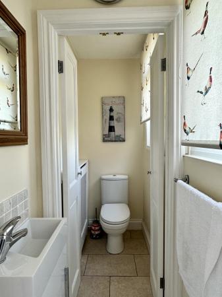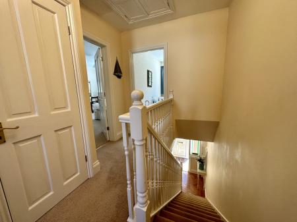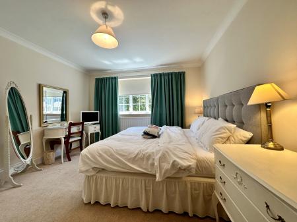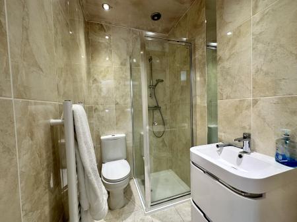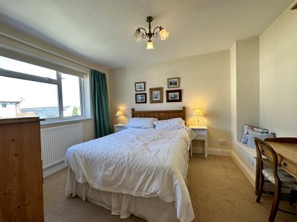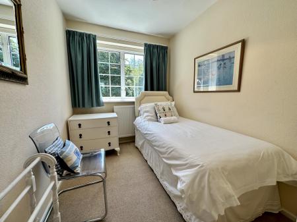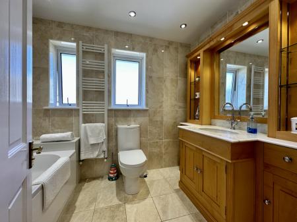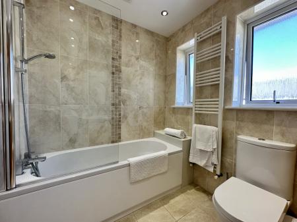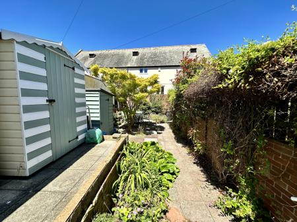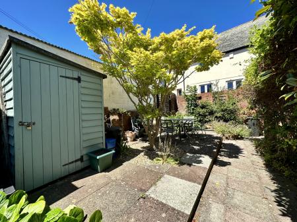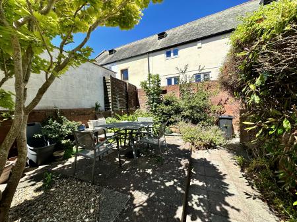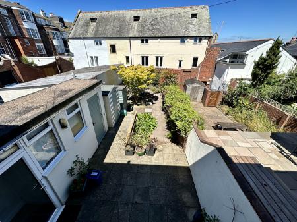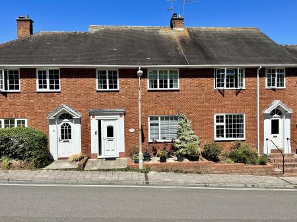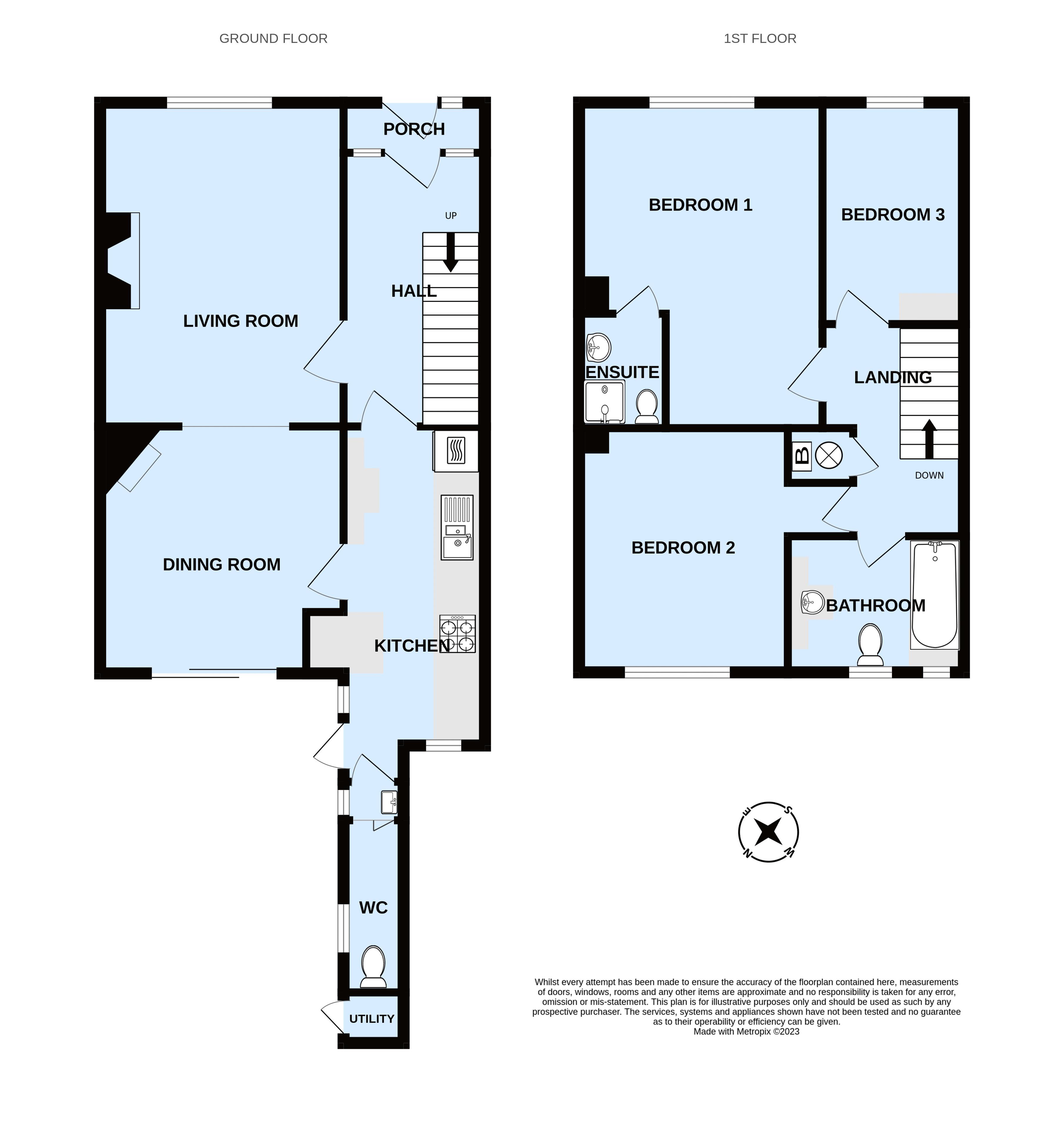- A well presented modern town house in a great location overlooking Holy Trinity Church
- Spacious living room and dining room with feature Stovax fireplaces
- Modern kitchen with a built-in Neff oven, microwave and dishwasher
- Useful downstairs cloakroom and utility area
- Three well proportioned bedrooms – one with a modern en-suite shower room/wc
- Well appointed fully tiled family bathroom/wc
- Gas central heating and UPVC double glazing
- Private and enclosed rear garden with two timber sheds
- Sought after location close to the seafront and town centre
- No chain
3 Bedroom Terraced House for sale in Exmouth
A beautifully presented and modernised town house overlooking the grounds of Holy Trinity Church. The property enjoys an excellent location close to the town centre and seafront with a private and enclosed rear garden.
Since the current owners purchased the property in 2015 the house has been much improved and modernised throughout. This work includes electrical wiring, new plastering, Vailant boiler and plumbing throughout, new internal doors, new banisters, new glazing for inner front door, creation of new large family bathroom/wc, creation of en-suite shower room/wc to the main bedroom, installation of two Stovax fireplaces, new kitchen including fitted Neff oven, microwave and dishwasher, new Karndean kitchen floor covering, professional restoration of the parquet floor of the sitting room, dining room and hall. New carpets were also fitted throughout.
Agents Note:
The property has been used as a successful holiday let business and there is the option to purchase the furnishings/contents by separate negotiation.
Directional note…
Proceed out of the town centre along Rolle Street turning right onto Bicton Place just before Holy Trinity Church and this property will then be found towards the top end of the road on the right hand side.
This attractive modern town house is located near the heart of Exmouth town centre, being only a few minutes walk from a host of local amenities as well as the seafront. The property has been beautifully modernised throughout and is well presented. On the ground floor the front door leads to an enclosed entrance porch with a door to a light and airy hall having a parquet floor covering. Doors then lead to the kitchen and living room with an open-plan dining room having double glazed sliding patio doors leading out to the rear garden. Both the living room and dining room offer fine Stovax fireplaces and a matching parquet floor covering. The kitchen has an excellent range of modern units incorporating a fitted Neff oven, microwave, dishwasher and recently fitted Karndean floor covering. Leading off the kitchen is a useful cloakroom and there is also a door leading to the rear garden. On the first floor a fine landing provides access to three well proportioned bedrooms with the main bedroom having a modern en-suite shower room/wc. The principal bathroom/wc is also fully tiled and well appointed. Other features include UPVC double glazing, useful outside utility area and gas central heating/hot water supplied by an energy efficient condensing boiler. The rear garden is also another fine feature of this property being enclosed and enjoying low maintenance with a useful rear gate. The majority of the garden is paved with fine shrubs/trees and two timber garden sheds.
To avoid disappointment an early viewing is strongly recommended.
Porch
6' 11'' x 2' 6'' (2.10m x 0.76m)
Reception hall
13' 1'' x 6' 11'' (3.98m x 2.10m) incl. stairs area
Living Room
15' 10'' x 11' 11'' (4.83m x 3.63m)
Dining Room
12' 0'' x 12' 0'' (3.66m x 3.65m) max. measurements
Kitchen
15' 5'' max x 6' 11'' (4.70m x 2.10m) excl. recess
Cloakroom
3' 10'' x 2' 11'' (1.18m x 0.90m)
Landing
10' 6'' x 6' 11'' (3.20m x 2.10m) max. measurements incl. stairs area
Bedroom 1
16' 0'' x 11' 11'' (4.88m x 3.64m) max. measurements
En-suite Shower room/wc
5' 7'' x 4' 3'' (1.71m x 1.29m)
Bedroom 2
12' 0'' x 10' 3'' (3.67m x 3.13m) excl. door recess
Bedroom 3
10' 11'' x 6' 11'' (3.32m x 2.11m)
Bathroom/wc
8' 8'' x 6' 4'' (2.64m x 1.92m)
Services
All mains services are connected.
All mains services are connected.
Important information
This is a Freehold property.
Property Ref: EAXML4296_12007756
Similar Properties
2 Bedroom Bungalow | Asking Price £399,950
A spacious modern detached two bedroom bungalow occupying a large prominent corner site with private gardens and a doubl...
4 Bedroom Chalet | Asking Price £399,950
This spacious and versatile four bedroom detached older style chalet bungalow enjoys a sought after location with excell...
2 Bedroom Bungalow | Guide Price £399,950
An attractive modern two bedroom detached bungalow in a quiet sought after location with a garage, brick paved driveway...
6 Bedroom Terraced House | Guide Price £400,000
BEST & FINAL OFFERS IN WRITING BY 12 NOON ON WEDNESDAY 16th MARCH 2022. ** INVESTORS AWARE ** ** A fantastic opportunity...
2 Bedroom Bungalow | Guide Price £415,000
An attractive two bedroom detached bungalow in a quiet tucked away cul-de-sac location with mature level gardens and dri...
Withycombe Park Drive, Exmouth
2 Bedroom Bungalow | Guide Price £430,000
An impressive and extended modern two bedroom detached bungalow with a large private level rear garden, garage and ample...
How much is your home worth?
Use our short form to request a valuation of your property.
Request a Valuation
