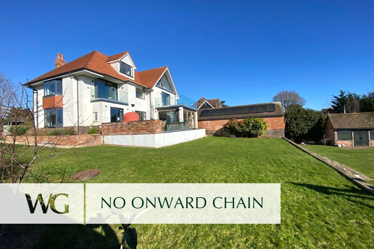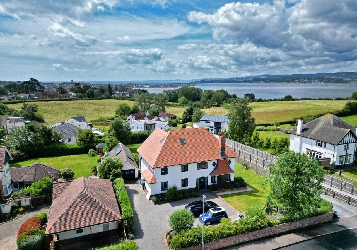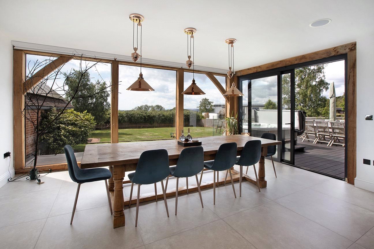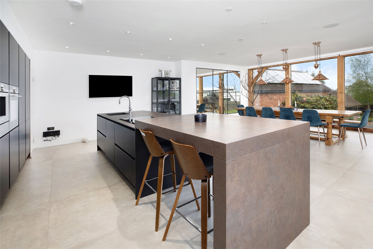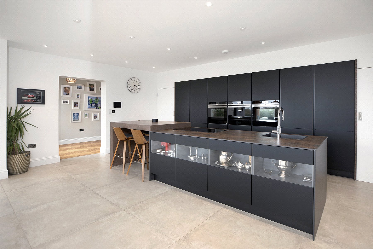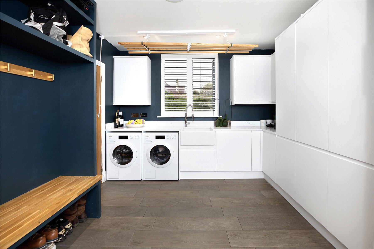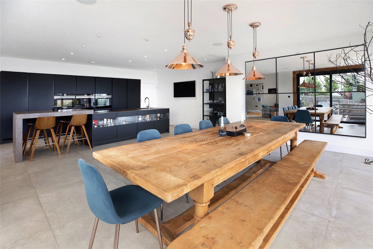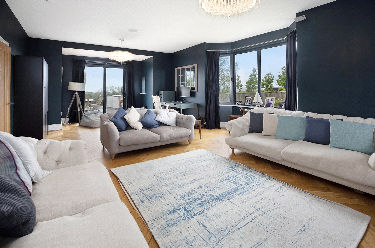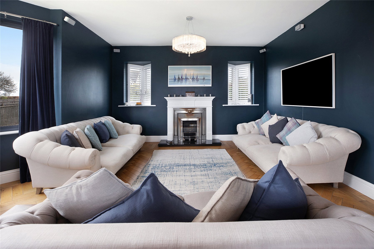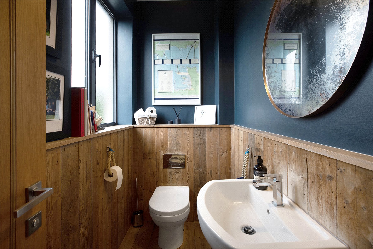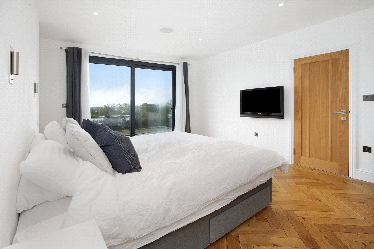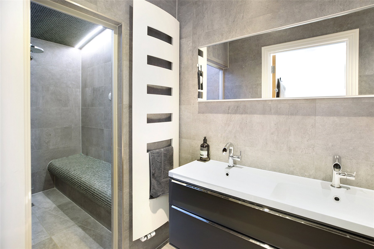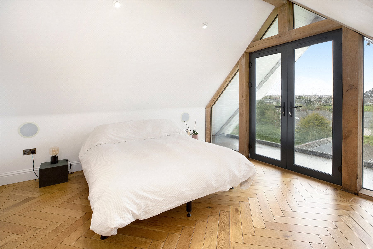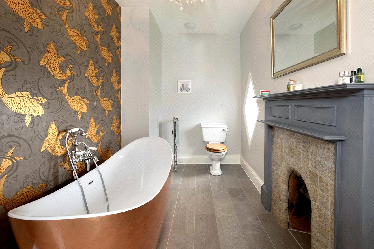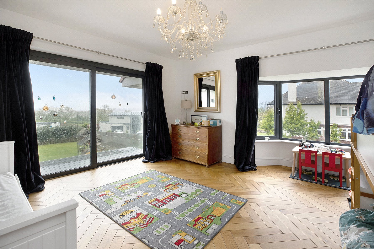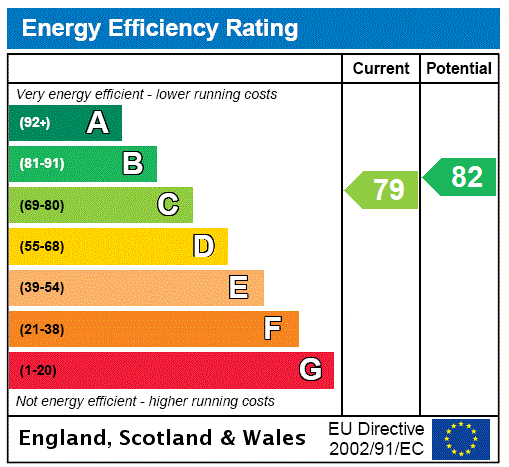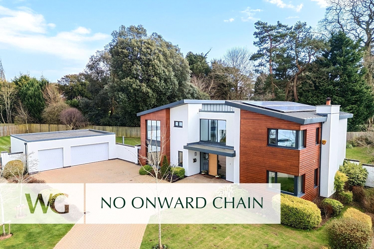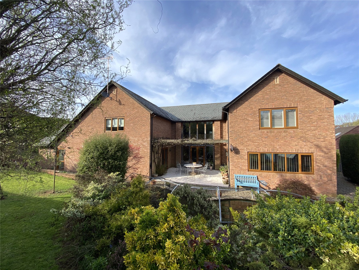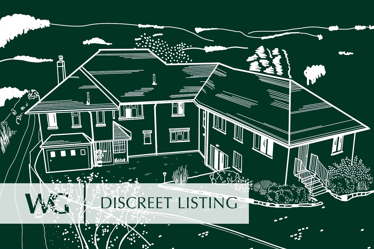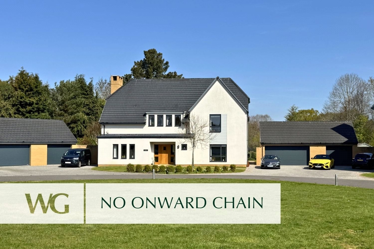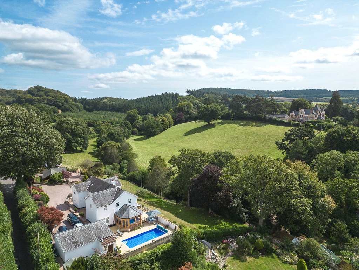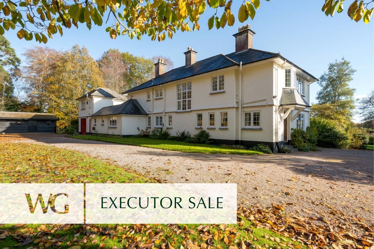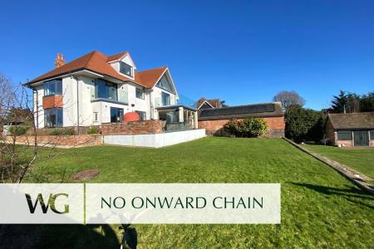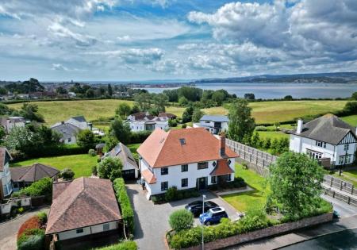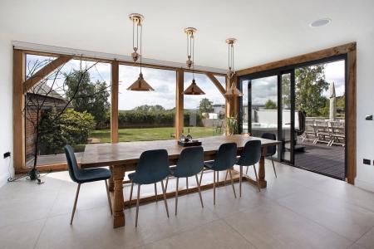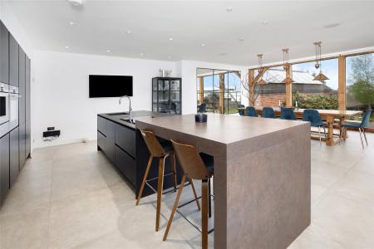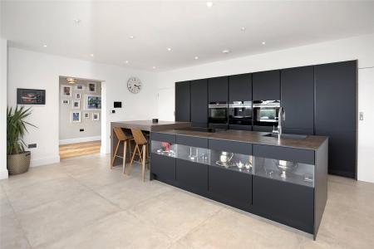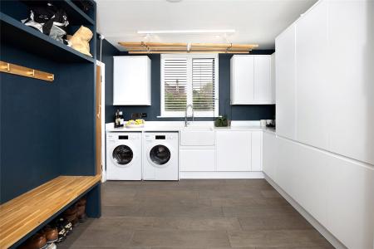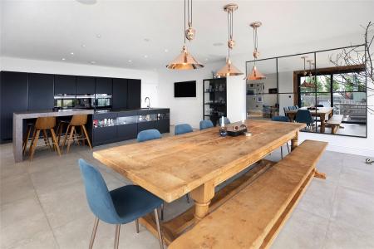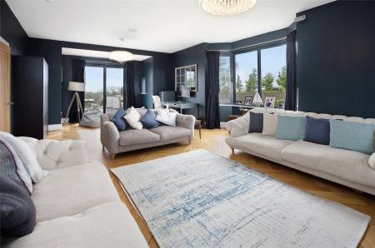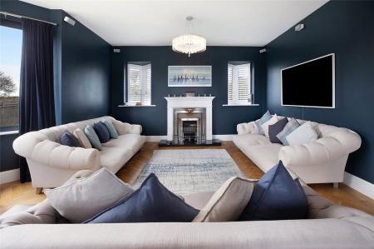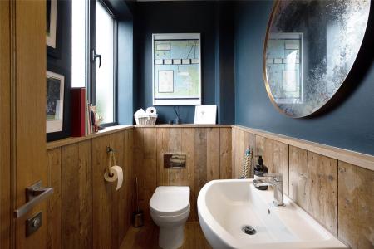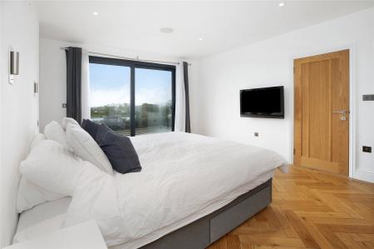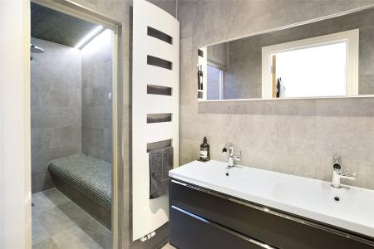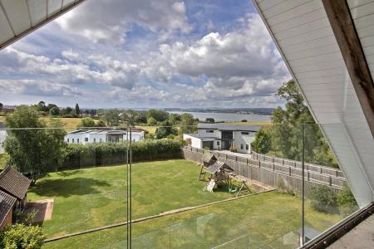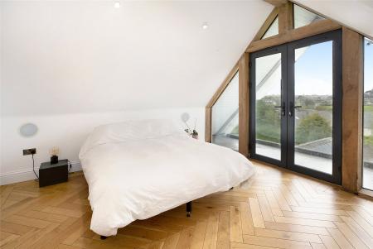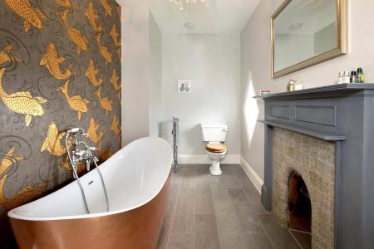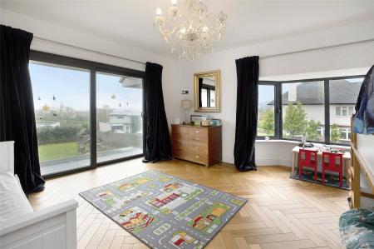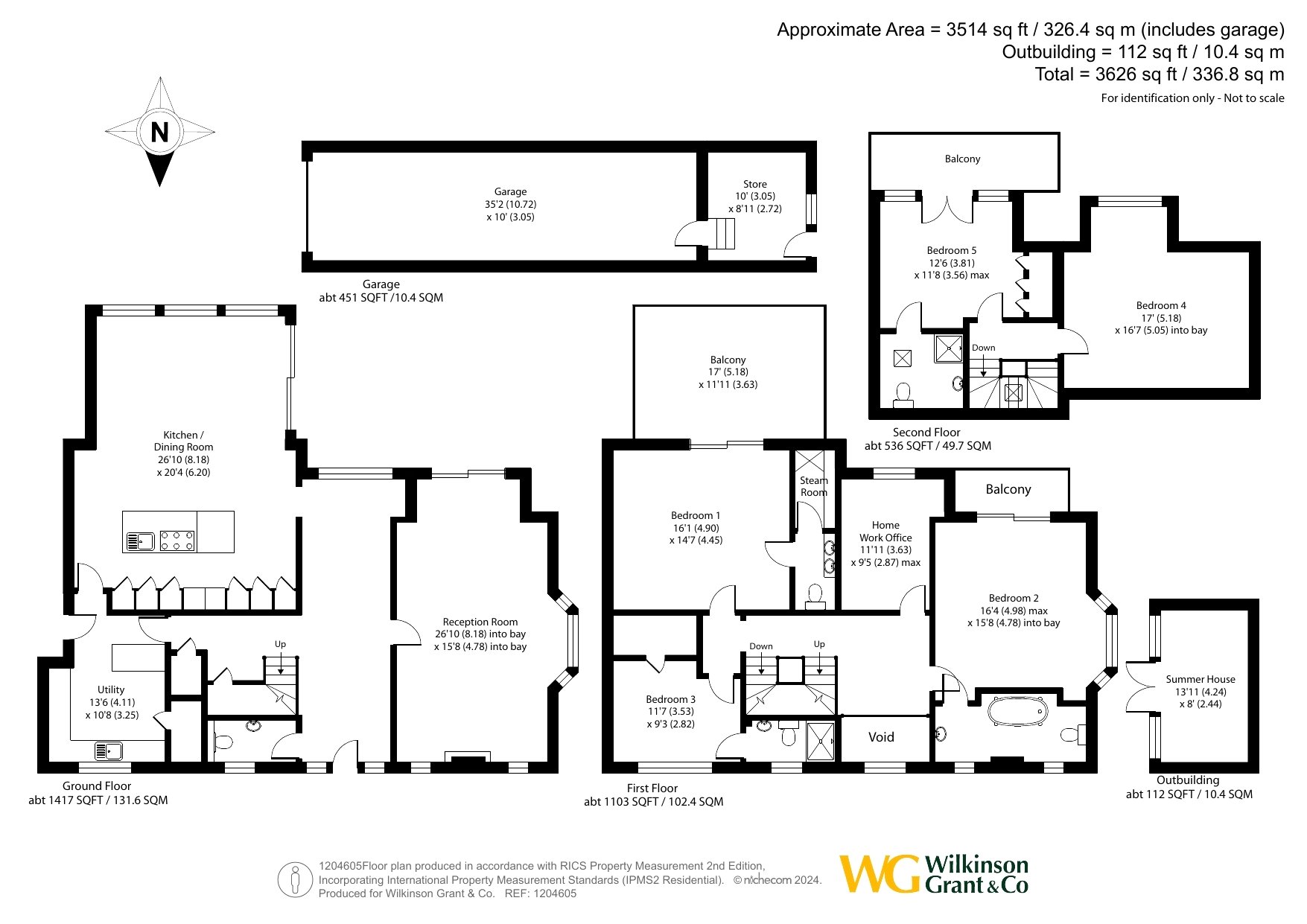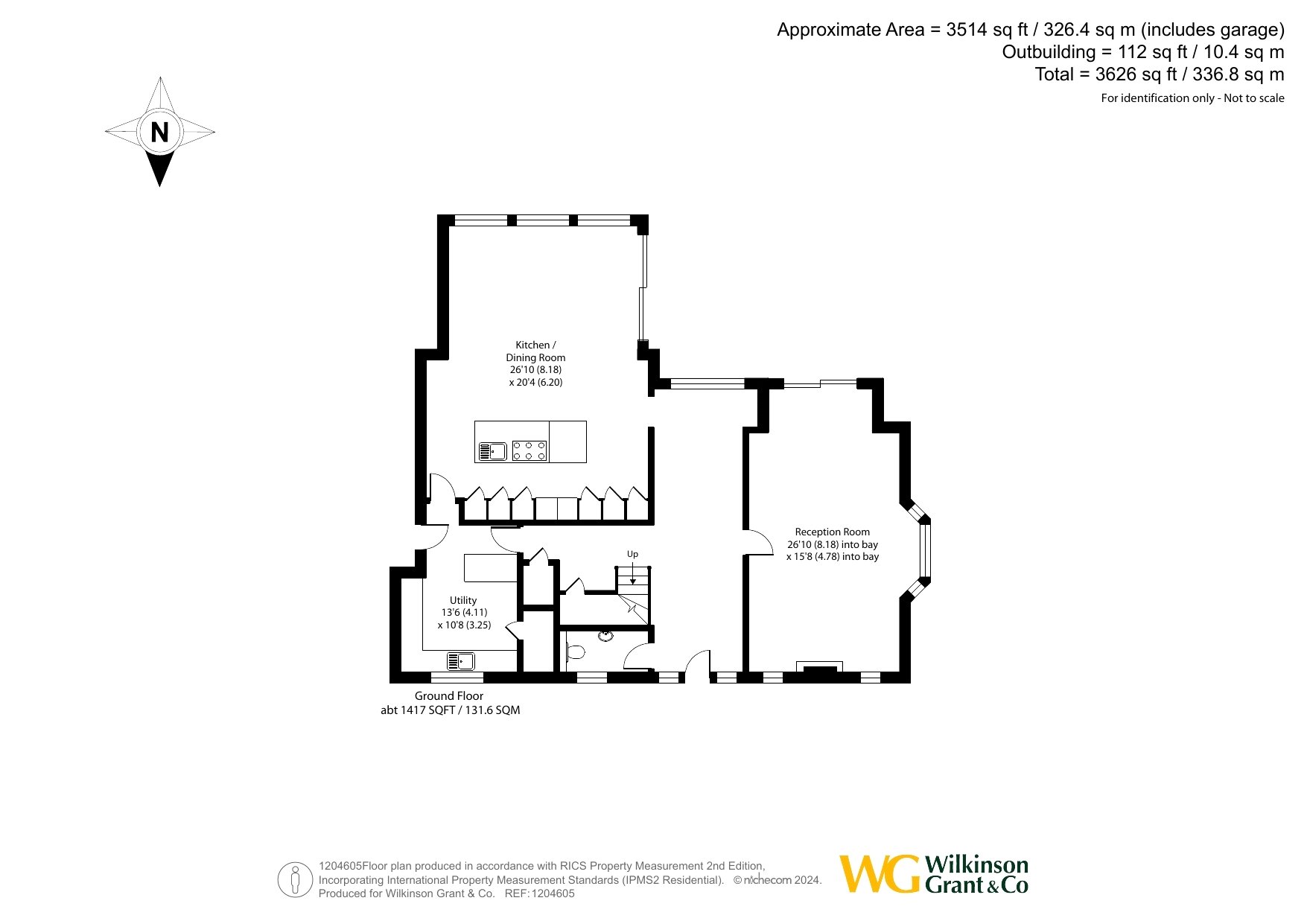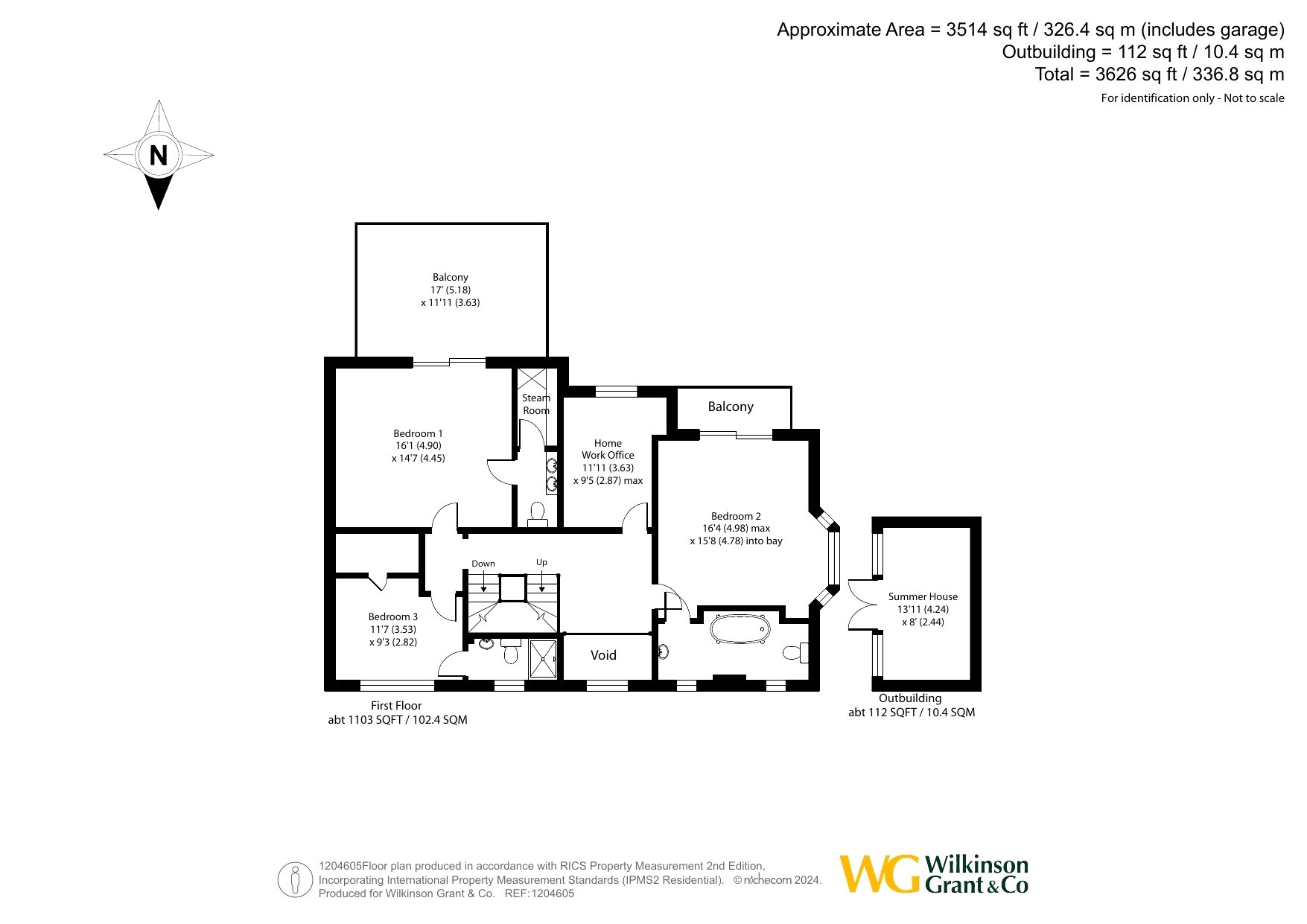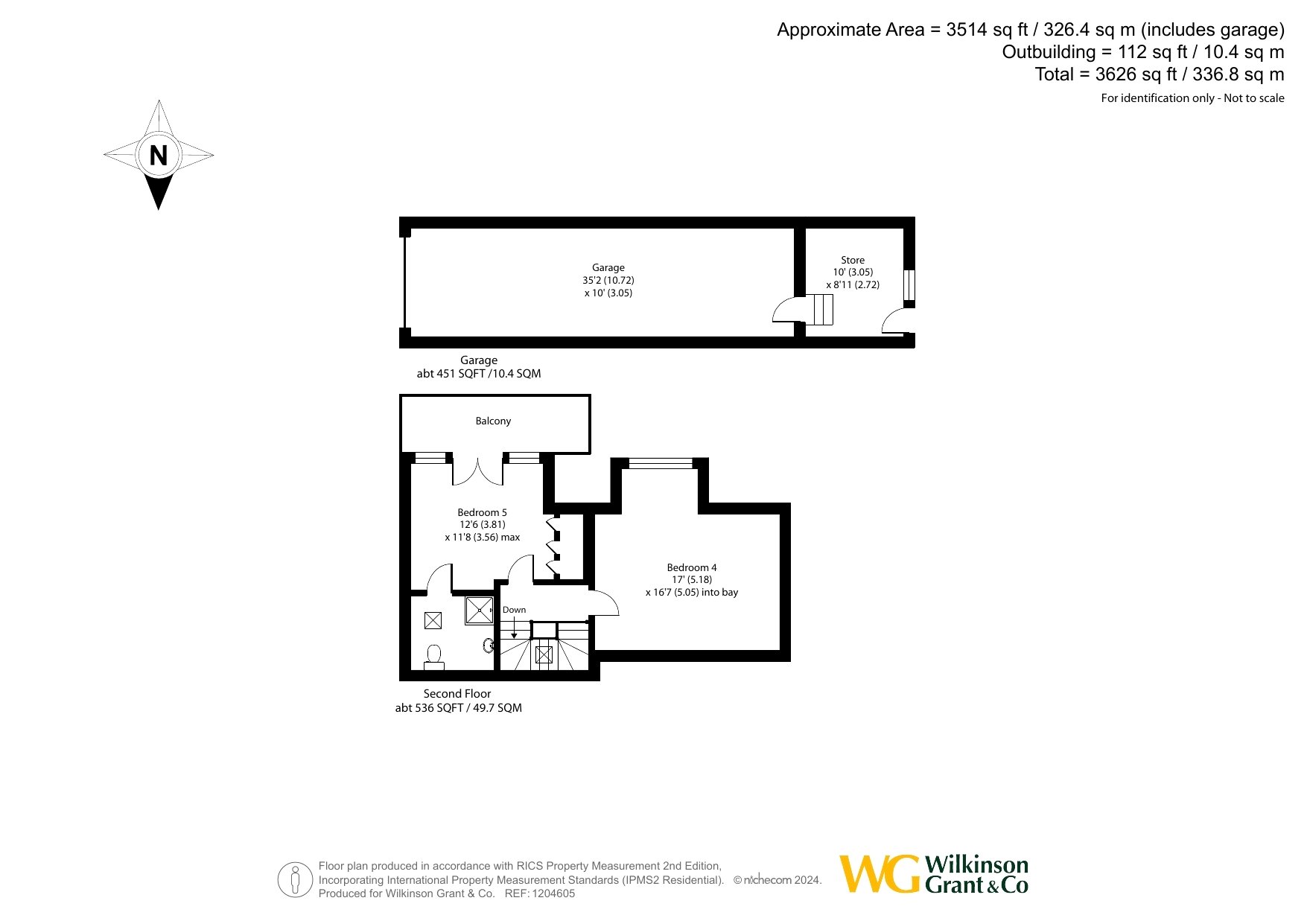5 Bedroom Detached House for sale in Exmouth
Directions
From Topsham follow the signposting to Exmouth, pass the St. George & Dragon public house, turn right and follow the A376 passing the villages of Ebford, Exton and Lympstone. Upon entering Exmouth head down Exeter Road past the speed camera and continue up the hill. Take the first right onto Seafield Avenue. The property can be found towards the end of the cul-de-sac on the right-hand side.
what3words ///asking.feeds.lush
Situation
Exmouth, ideally located at the mouth of the River Exe, offers a perfect blend of natural beauty and accessibility. Surrounded by the stunning Devon countryside, it is just twelve miles from Exeter, a Cathedral City with excellent transport links, including an Intercity railway station, airport access, and connectivity to the M5 motorway.
The town is renowned for its extensive two miles of golden sandy beaches and the picturesque East Devon coastline. Residents and visitors can enjoy a plethora of recreational options, including the renowned Woodbury Park Golf and Country Club, as well as activities such as boating, sailing, water skiing, and walking. Sporting enthusiasts will appreciate the modern sports centre, swimming pool, and marina facilities available in Exmouth. Additionally, the vibrant shopping centre offers a variety of shops, alongside a diverse selection of restaurants and leisure opportunities, making Exmouth a thriving community hub that caters to both residents and visitors alike.
Description
This impressive, detached home seamlessly combines modern living with smart technology, situated in a sought-after location only a mile from Exmouth Town Centre and half a mile further to Exmouth Seafront.
The property is accessed via a spacious block-paved driveway, leading to a striking entrance that leaves a welcoming impression. A full-size window at the rear overlooks the garden, flooding the interior with natural light and complementing the parquet flooring and underfloor heating that extends throughout the home. To the right of the entrance, the expansive sitting room, spanning over 28 ft features a triple aspect design, creating a bright and airy atmosphere. It is equipped with a stylish gas fireplace and sliding patio doors that lead to a raised, south-facing decked terrace.
On the left side, the sophisticated kitchen/dining room presents a thoughtfully designed layout highlighted by a Kutchenhaus kitchen that boasts Dekton worktops. This space includes a central island with a breakfast bar and a suite of high-end integrated Siemens appliances, including a high-level oven and microwave, an induction hob, full-size fridge and freezer, dishwasher, and coffee machine. A Quooker tap further enhances functionality by providing instant boiling or sparkling water. The dining area, awash with natural light from its two-glazed sides, overlooks the rear garden and also offers direct access to the decked terrace through patio doors.
Adjacent to the kitchen, a practical utility room provides ample storage, a Belfast sink, and two Miele washer-dryers. Completing the ground floor is a WC finished with elegant wooden panelling and a server cupboard. Smart home technology is a significant feature of this property, with a Loxone system that allows for complete control over lighting, smart blinds, zoned heating, energy management, access control, multiroom audio, and security measures.
Upstairs, the galleried landing leads to three double bedrooms and a study or home office. The principal suite is a true retreat, featuring a walk-through fitted dressing area, a luxurious ensuite with dual sinks, and a shower/steam room. It also boasts a spacious balcony with stunning water views and overlooking the neighbouring National Trust Land. The second bedroom is equally impressive, featuring its own balcony and an ensuite bathroom equipped with a stylish free-standing bathtub. The third bedroom on this floor also has an ensuite shower room and a secure storage area.
The second floor boasts two additional double bedrooms, an ensuite shower room, and a third south-facing balcony, offering even more versatile living options.
Outside, the front of the property showcases a large block-paved driveway that comfortably accommodates multiple vehicles, a 33ft garage/workshop, and an electric car charging point. Set on a generous plot of nearly 0.4 acres, the rear garden enjoys a favourable southerly aspect. It features a large elevated decked terrace complete with a hot tub which is available by separate negotiation, making it an ideal space for entertaining. The garden also includes two expansive level lawn areas and a charming summer house with power and light, enhancing the outdoor living experience.
SERVICES: The vendor has advised the following: Mains electricity , mains gas, water (metered) and drainage. Heatsource Pump (serving the central heating boiler and hot water). Underfloor heating wet system to all rooms on all floors. Gas fire. Telephone landline currently not in contract. Broadband currently in contract with Jurassic Fibre. Download speed 289 Mbps and Upload speed 98.4 Mbps. Mobile signal: Several networks currently showing as available at the property including 02, EE, Three currently under Contract with Vodafone.
AGENTS NOTE: The vendors have advised that there is a Water Harvesting system installed to provide water to the WC's, a Eurozone Home Automation System installed which runs the lights, heating, music etc and a central vacuum system. The vendor has advised that there is an Electric Vehicle Charging Point at the property.
50.635983 -3.412989
Important Information
- This is a Freehold property.
Property Ref: top_TOP240107
Similar Properties
5 Bedroom Detached House | Guide Price £1,500,000
An exceptional 2787 SQ FT ‘ZERO CARBON’ home constructed by AWARD WINNING DEVELOPERS HERITAGE HOMES within a s...
Old Ebford Lane, Ebford, Exeter
4 Bedroom Detached House | Guide Price £1,500,000
This MODERN, DETACHED home constructed by the current owners in 2007 offers spacious accommodation in excess of 4000 Sq....
6 Bedroom Detached House | Guide Price £1,400,000
An ATTRACTIVE and SUBSTANTIAL home in FAVOURED residential road in COASTAL TOWN, with SPACIOUS 4623 sq ft accommodation,...
5 Bedroom Detached House | Guide Price £1,650,000
A STUNNING, SHOW-HOME STANDARD property within a PRESTIGIOUS GATED COMMUNITY, BORDERING THE GOLF COURSE. Offering approx...
5 Bedroom Detached House | Guide Price £1,750,000
IMPRESSIVE 10 ACRE “MINI-ESTATE” In a STUNNING EAST DEVON COUNTRYSIDE SETTING jn the Colyton Grammar School ca...
5 Bedroom Detached House | Guide Price £1,750,000
An opportunity to acquire a SUBSTANTIAL DETACHED house set in STUNNING GROUNDS of over 10 acres to include LEVEL PADDOCK...
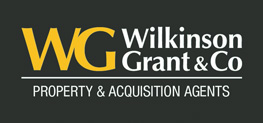
Wilkinson Grant & Co (Topsham)
Fore Street, Topsham, Devon, EX3 0HQ
How much is your home worth?
Use our short form to request a valuation of your property.
Request a Valuation
